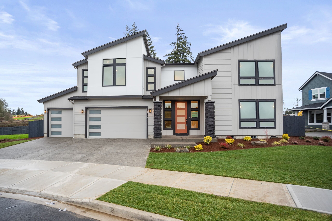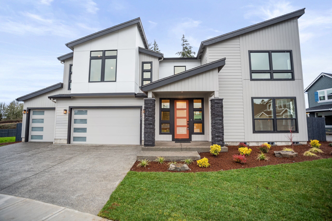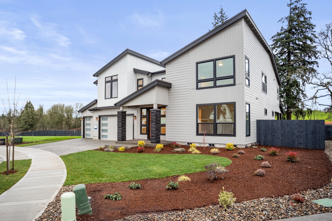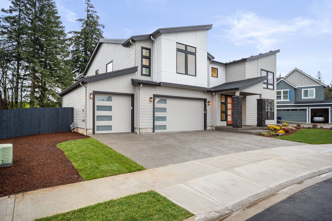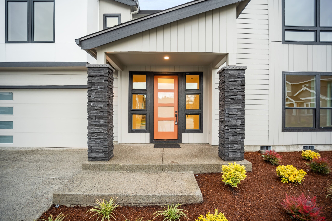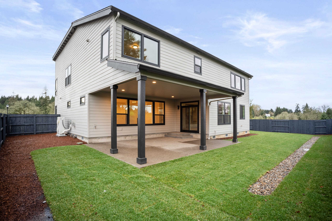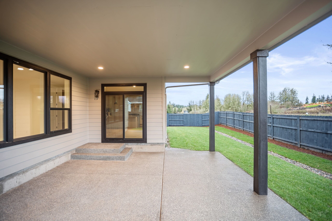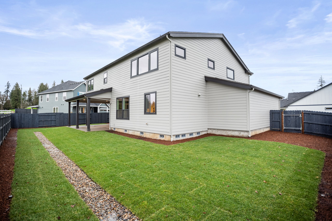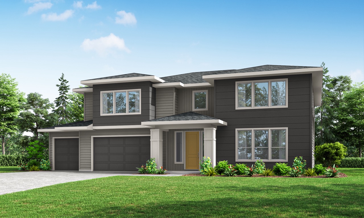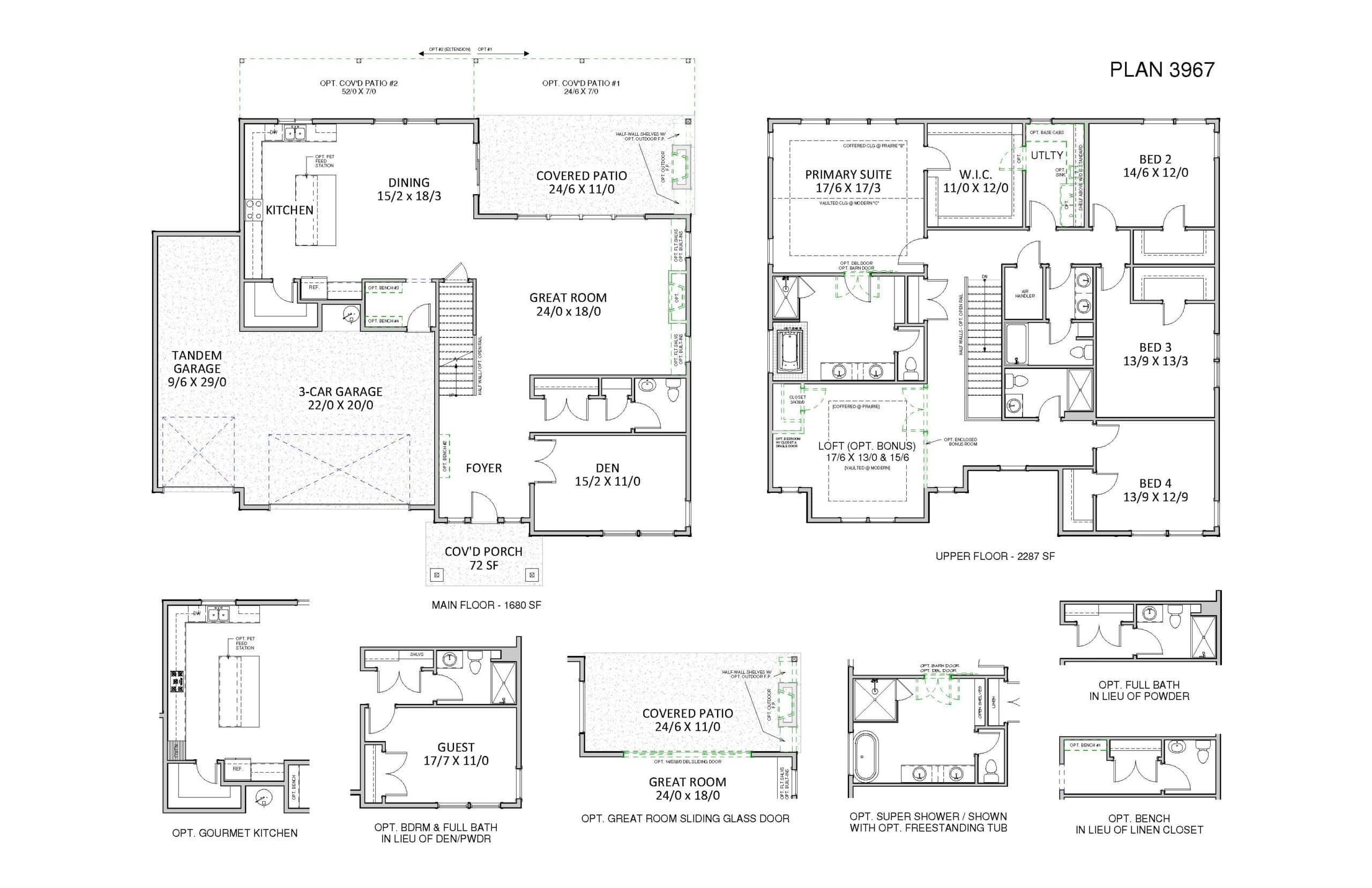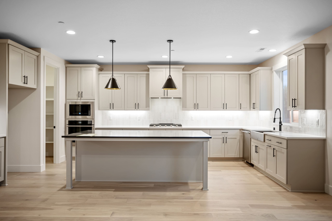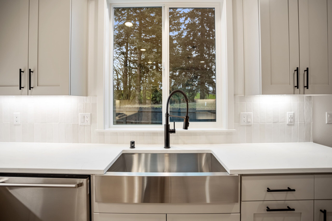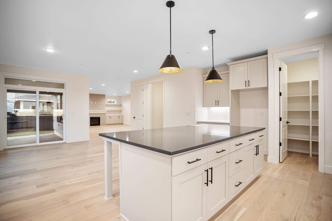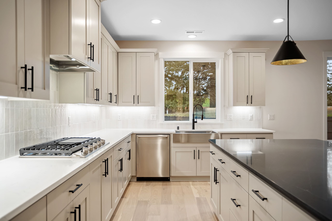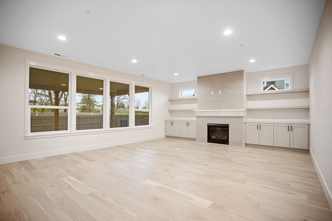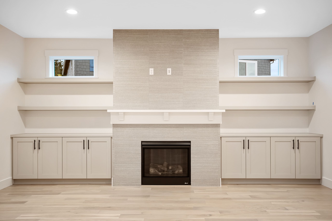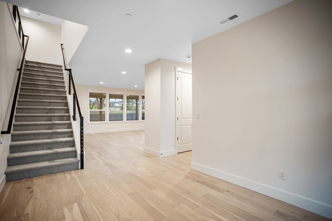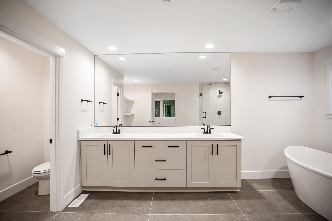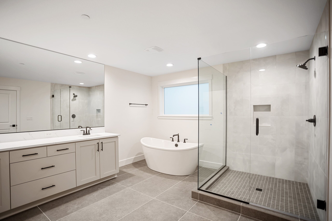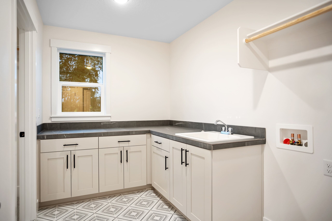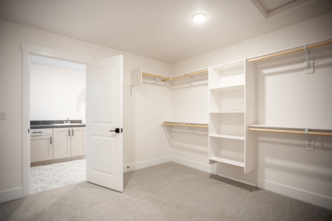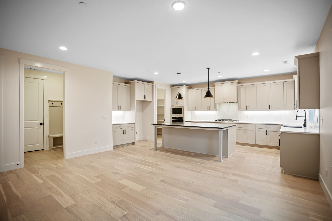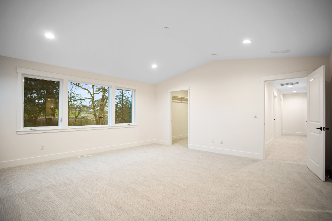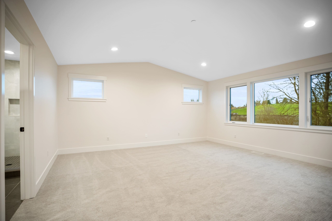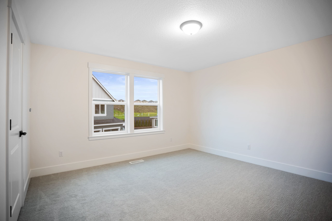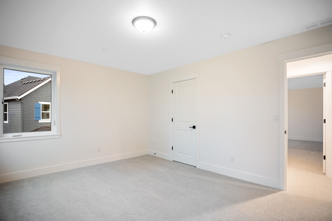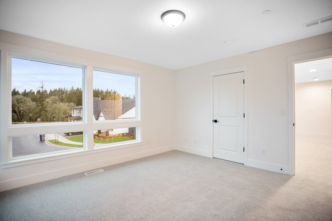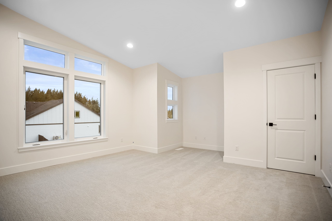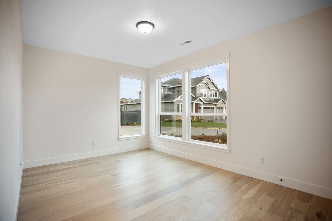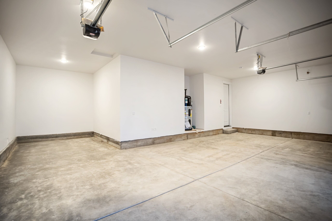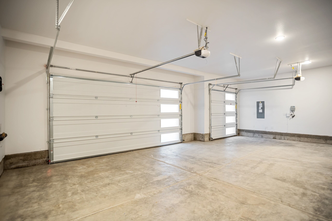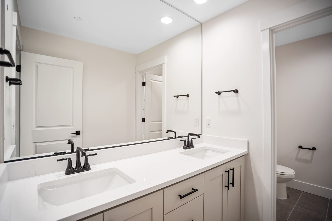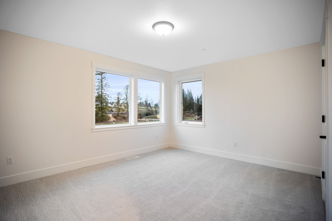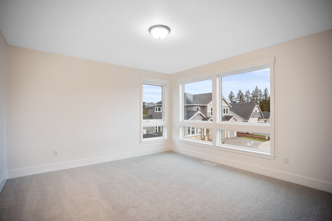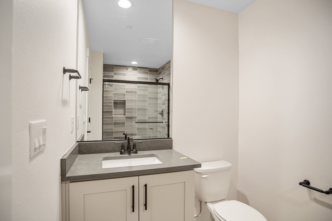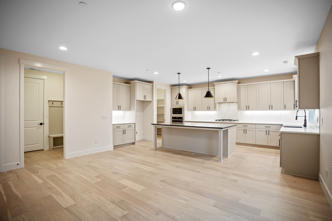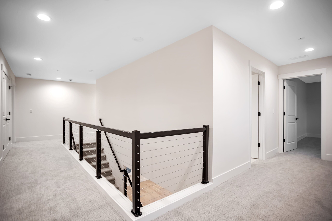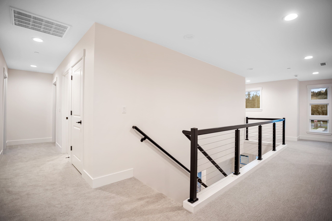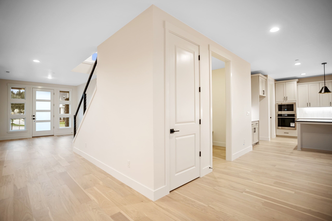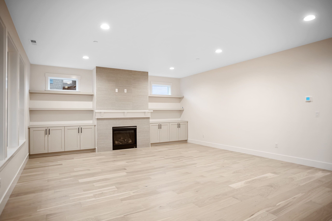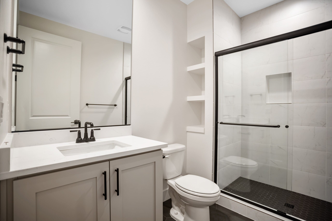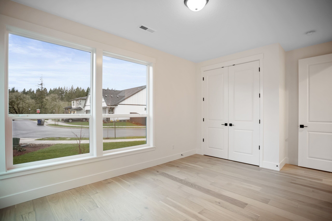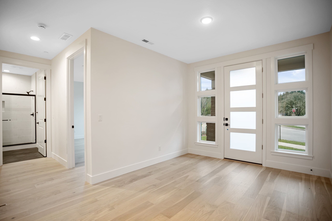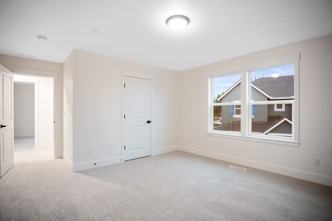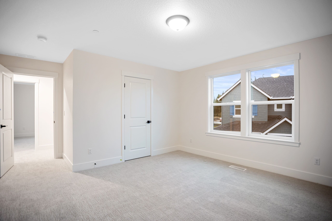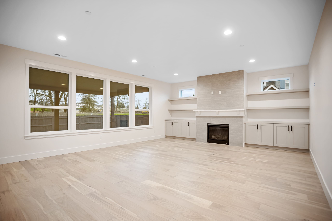Holt proudly offers a builder backed warranty with the purchase of every home.
Step into a home that perfectly balances comfort and style with thoughtful design. This spacious floor plan with 3,967 sq. ft. of versatile living space, is ideal for growing families and those who love to entertain. The main level welcomes you with an open-concept layout, seamlessly connecting the great room, dining area, and kitchen that can be upgraded to a gourmet culinary haven for the home chef. Whether you’re hosting a dinner party or enjoying a quiet family meal, the expansive kitchen island and covered patio options provide the perfect backdrop for every occasion.
For those who require flexibility, the main floor includes a den that can easily transform into a guest suite with a full bath, making it ideal for hosting overnight visitors or accommodating multigenerational living. The three-car with tandem garage offers ample storage for up to 3 vehicles in addition to, outdoor gear, a workshop setup, shop space, or storage.
Upstairs, the home continues to impress with a luxurious primary suite featuring a spacious walk-in closet and an en-suite bathroom with optional modern amenities for a spa-like retreat. Three additional bedrooms and a full bath offer plenty of room for family members or guests. The loft space, which can be converted into an optional bonus room, provides a flexible area perfect for a home office, kids’ playroom, or fitness area.
The laundry room is conveniently located on the upper level, easing the chore of laundry day. With options for modern windows throughout, natural light floods the home, creating a bright and airy atmosphere. This floor plan also offers various personalization options, allowing you to tailor the space to fit your unique lifestyle.
Whether you’re looking for a family-friendly layout, elegant entertaining spaces, or cozy nooks for relaxation, this home offers a harmonious blend of form and function, designed to enhance your everyday living experience.
- Den
- Den/Additional Bedroom Option
- Dining Nook
- Eating bar
- Large utility room
- Loft
- Loft/4th Bedroom Option
- Office or guest bedroom
- Open floor plan
- Optional covered patio
- Soaking tub
- Three car garage
- Vaulted master suite
- Walk in master closet
- Walk in pantry
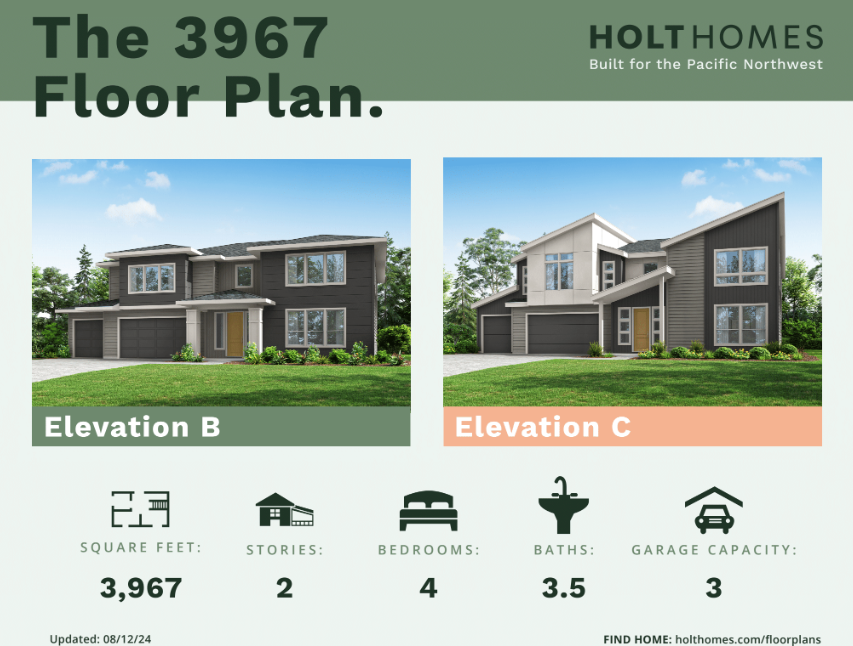
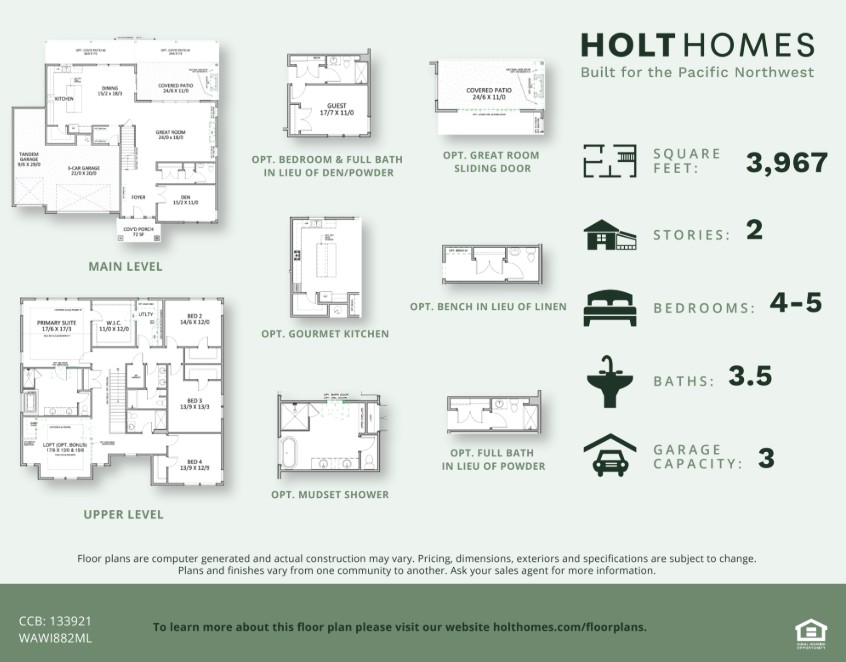
Tour the The 3967 model home
*This tour is used for illustrative purposes only and may be different than what is offered in this community. Please confirm plan details with an agent.

