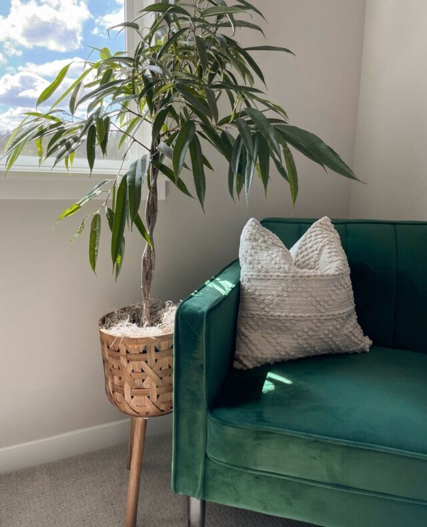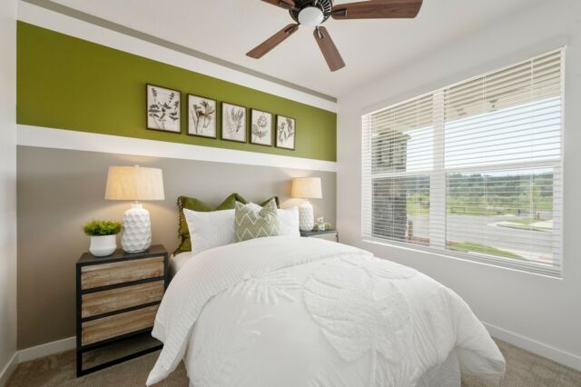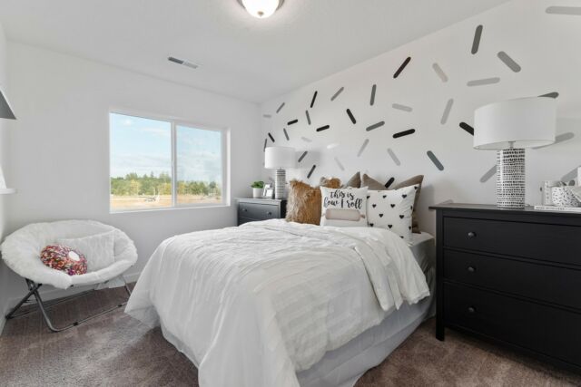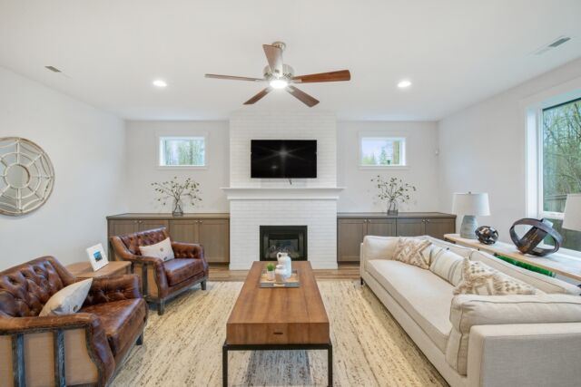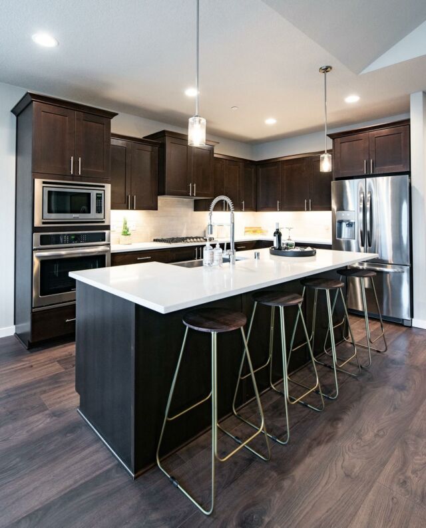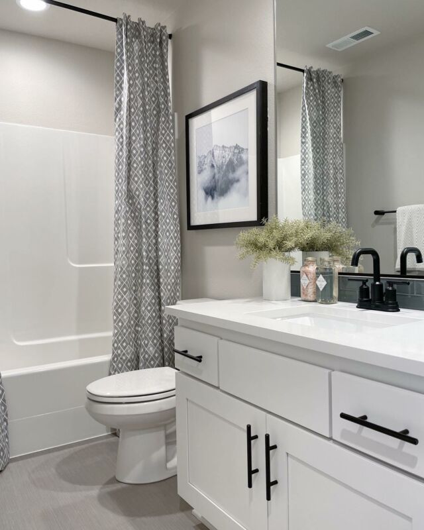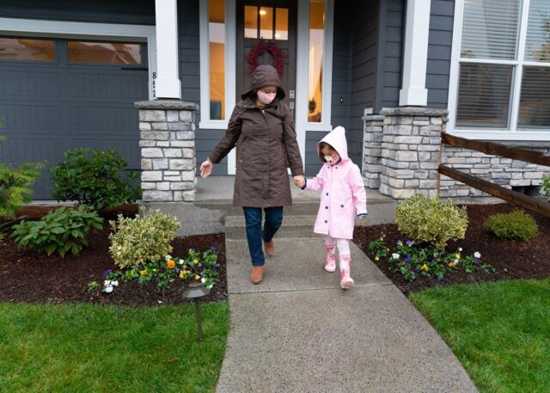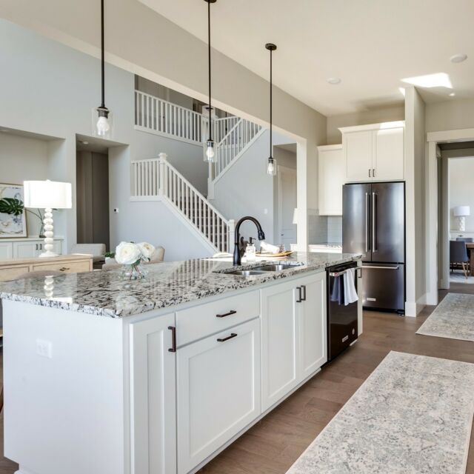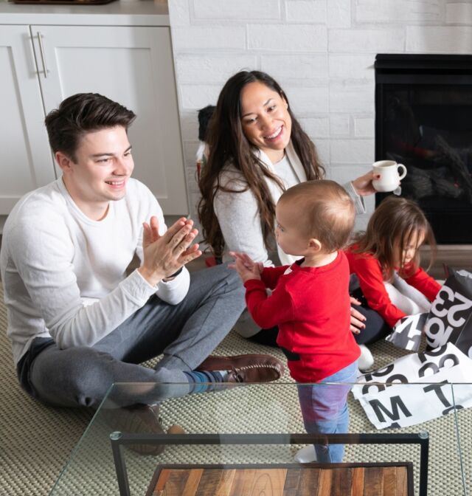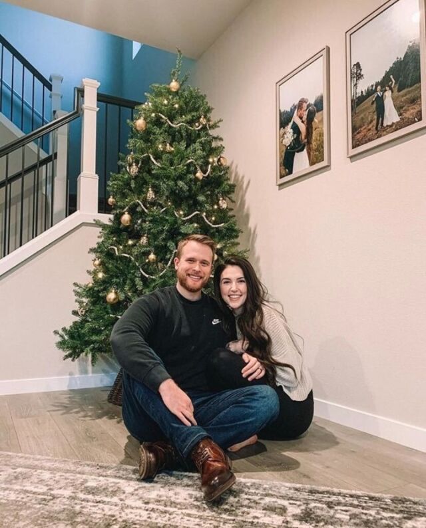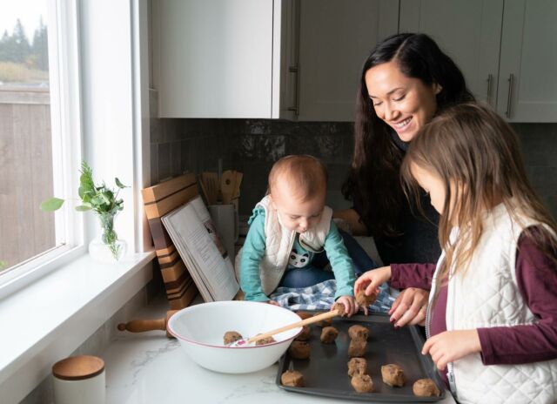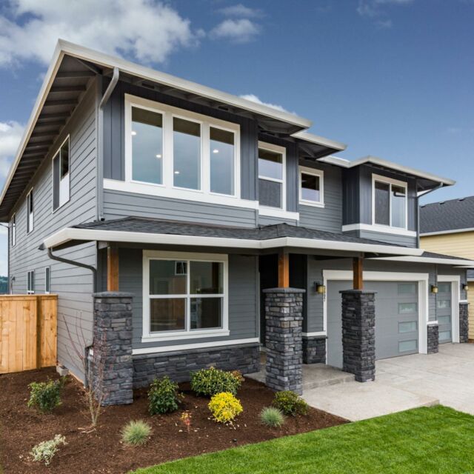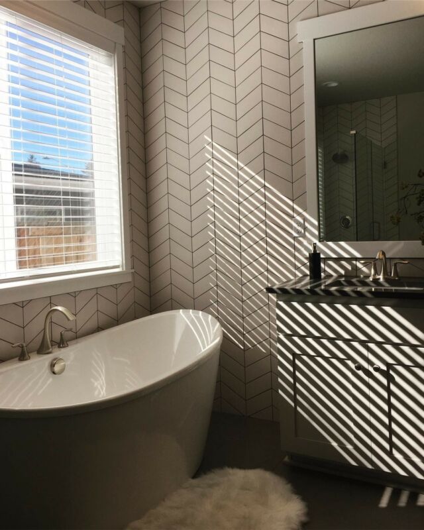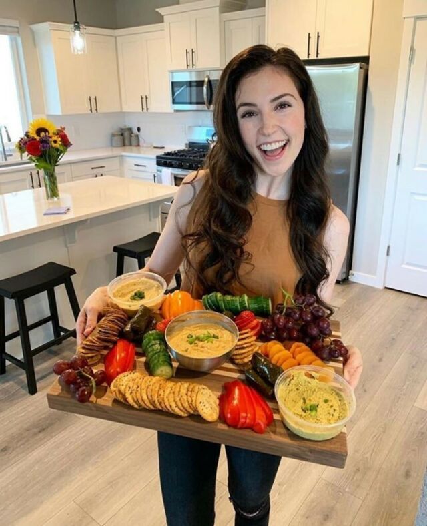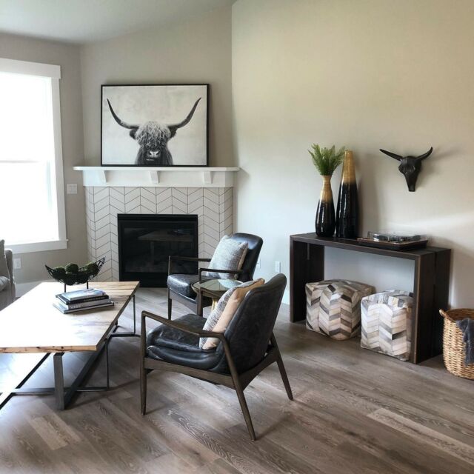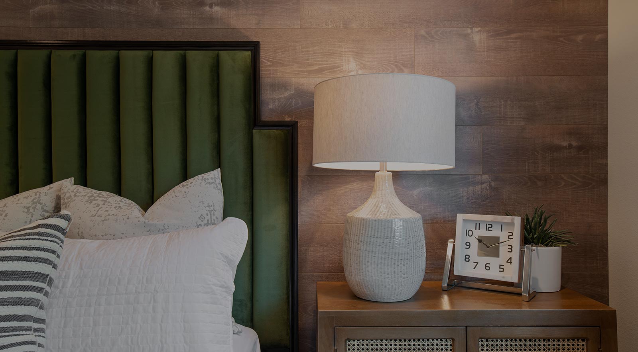
We`re giving away 2 tickets to #StreetofDreamsPDX 2021 each week for the next 3 weeks! For this week`s giveaway make sure to follow @holthomespnw on Instagram and tag a friend you`d like to take in the comments below to enter. For a bonus entry repost this image to your IG story and tag us. 🏘️ First winner announced this Sunday.
Update: Thank you to all participants. The winner has been announced on IG stories.
Here`s a design take on one of our standard features: stained cabinetry. For a crisp look we chose contrasting white counters and subway tiles with this dark stain option. Contemporary brass barstools add the finishing touch. What do you think? Would you try this look in your kitchen?
With the holidays fast approaching, it’s time to break out those family recipes. The weather outside might be frightful, but inside it’s going to smell most delightful! Our resident recipe enthusiast and HR leader, Eve, shares one of her family’s recipes for Pistachio Lush cake. Swipe left for this delectable #HoltHub family recipe. ⠀
⠀
What is your favorite holiday treat? ⠀
Another community created from the ground up. Today marks the last closing at our Hills at Round Lake community. Congratulations to all the homeowners and to the Holt team on another impressive milestone this week! Check out our other amazing listings in Camas by visiting the link in bio!
Call for submissions 📣
We want to see how you’ve made your Holt house a home! Tag or mention @holthomesnw to be featured and share your #home #inspiration with us. We can’t wait to see the care you’ve put into your #homesweethome.
📸 @rachelkazangian (the hostess with the mostess!)
We’re loving the #natural hues and #rustic look of this brand new Holt living room staged by our friends at @emilyelizabethhome . The chevron poufs even match the chevron-tiled fireplace! All we need is a plush area rug to pull all of the textures, colors, comfort, and style together. Share your favorite place to shop for area rugs in the comments below. #holthomesgallery

