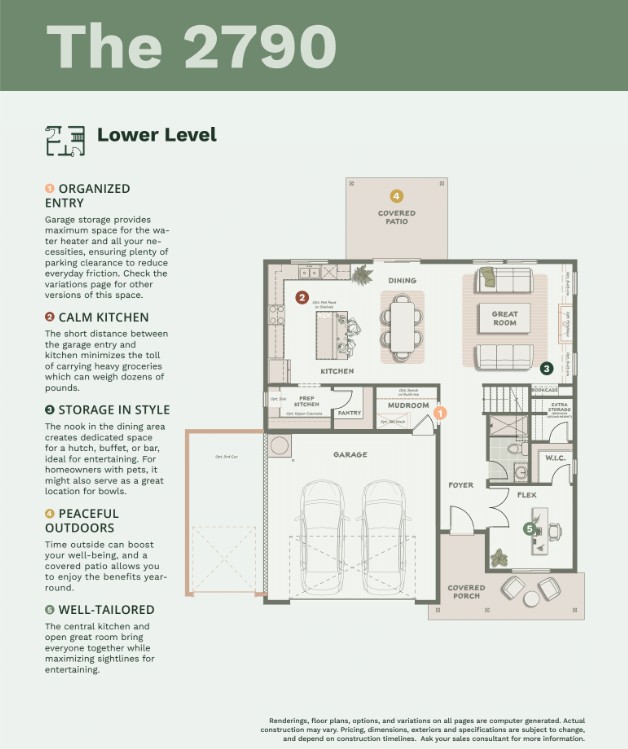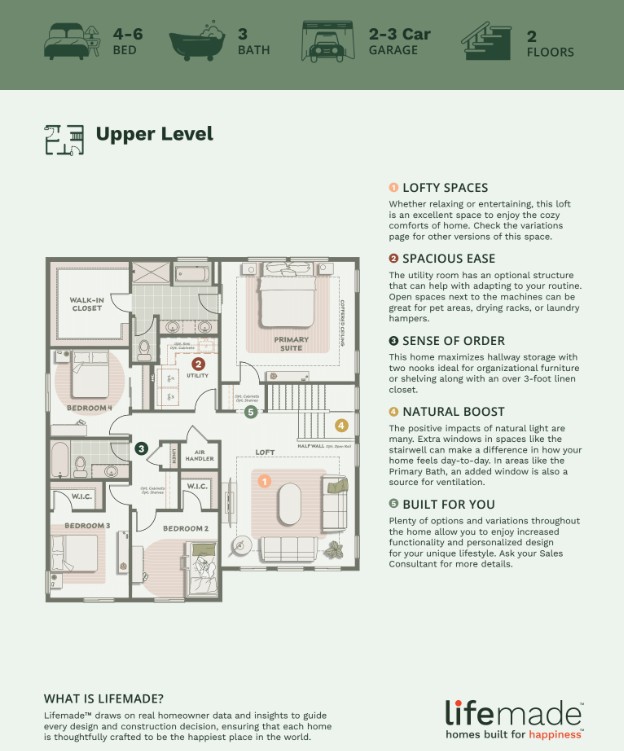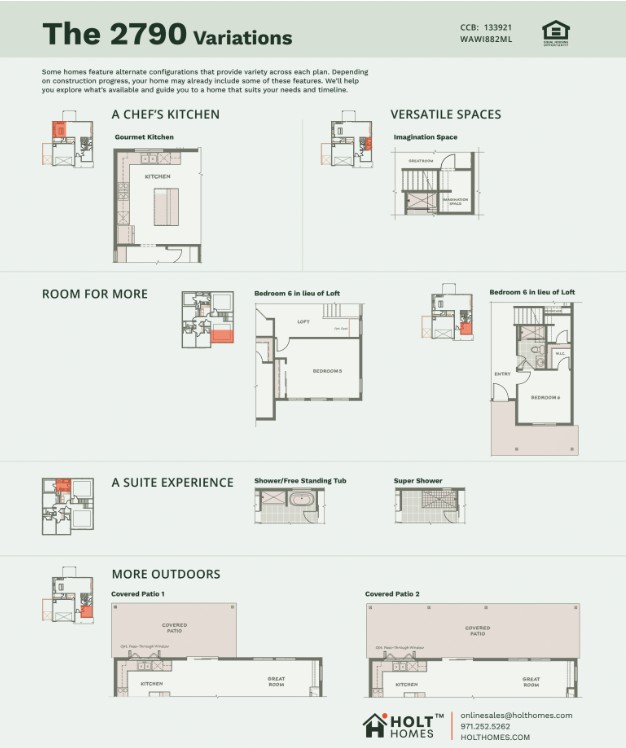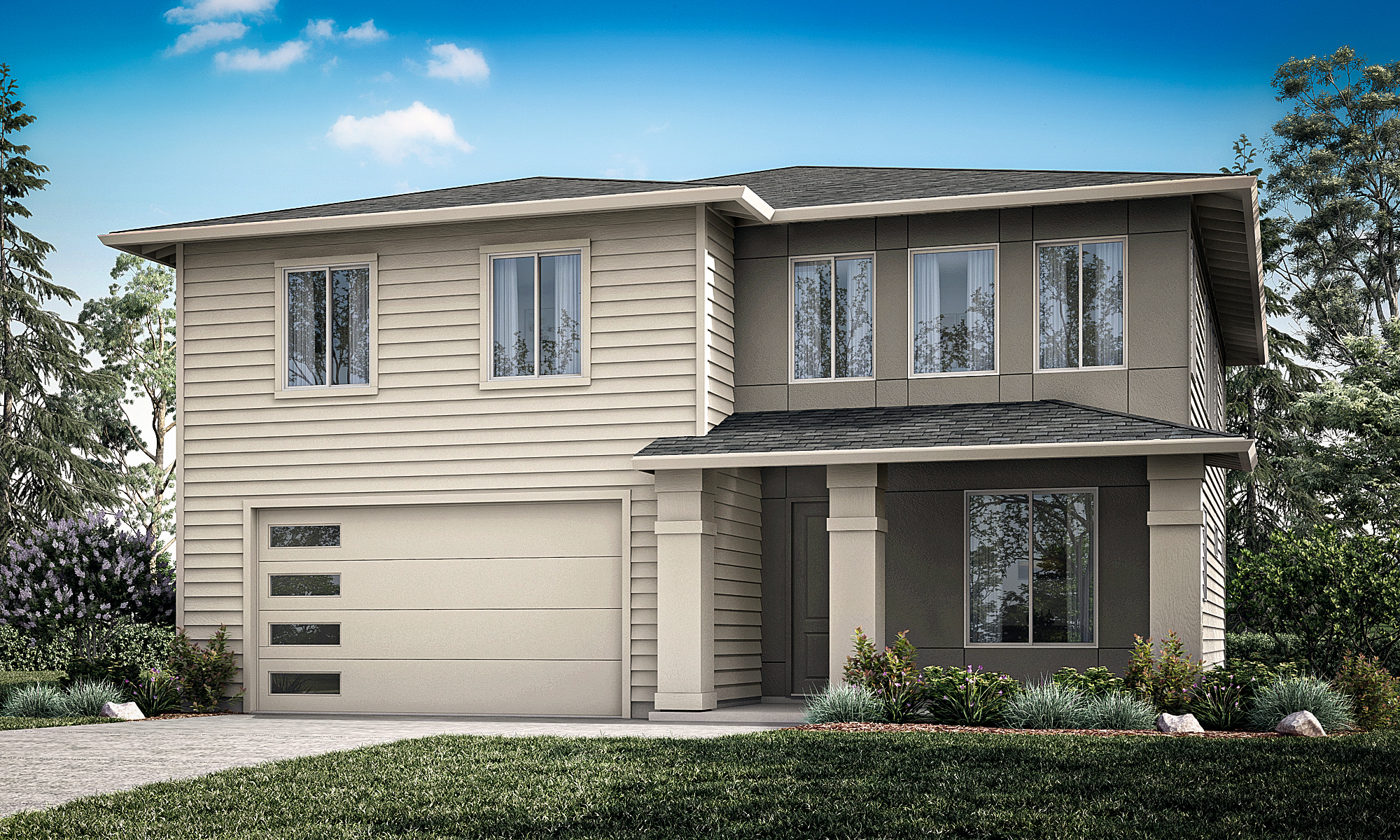Holt proudly offers a builder backed warranty with the purchase of every home.
The 2790 starts with a welcoming, organized entry that offers a customizable drop zone—ideal for families with pets, strollers, or active lifestyles. In the kitchen, a large island and thoughtfully positioned sink facing the outdoors create a calming workspace, while a prep kitchen and walk-in pantry keep clutter hidden.
A built-in bookcase in the great room adds character, and behind it, a low-ceiling storage closet ensures no space goes unused. The main-floor flex room gives you options for work or guests, with a nearby full bath for convenience.
Upstairs, a generous loft anchors the upper level, providing extra living space that suits a range of uses. You’ll find intentional storage around every corner—including hallway nooks and an oversized linen closet. The utility room offers additional customization for your daily routines, and natural light filters in through the stairwell and bathroom windows, enhancing your sense of well-being.
With built-in flexibility and thoughtful flow, The 2790 is a home that grows with you.
Make it yours today! Contact us to learn more about available options and community locations.
- Covered entry
- Covered Patio
- Covered Porch
- Den
- Den/Additional Bedroom Option
- Eating bar
- Formal Dining Room
- Great room
- Loft
- Loft/4th Bedroom Option
- Office or guest bedroom
- Open great room concept
- Vaulted master suite
- Walk in master closet
- Walk in pantry



Tour the The 2790 model home
*This tour is used for illustrative purposes only and may be different than what is offered in this community. Please confirm plan details with an agent.



