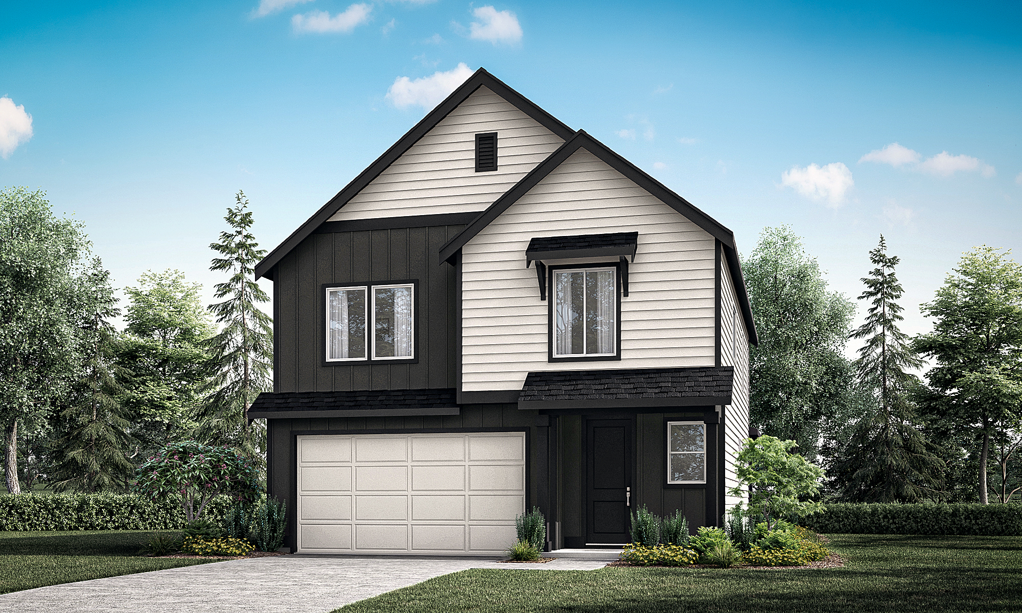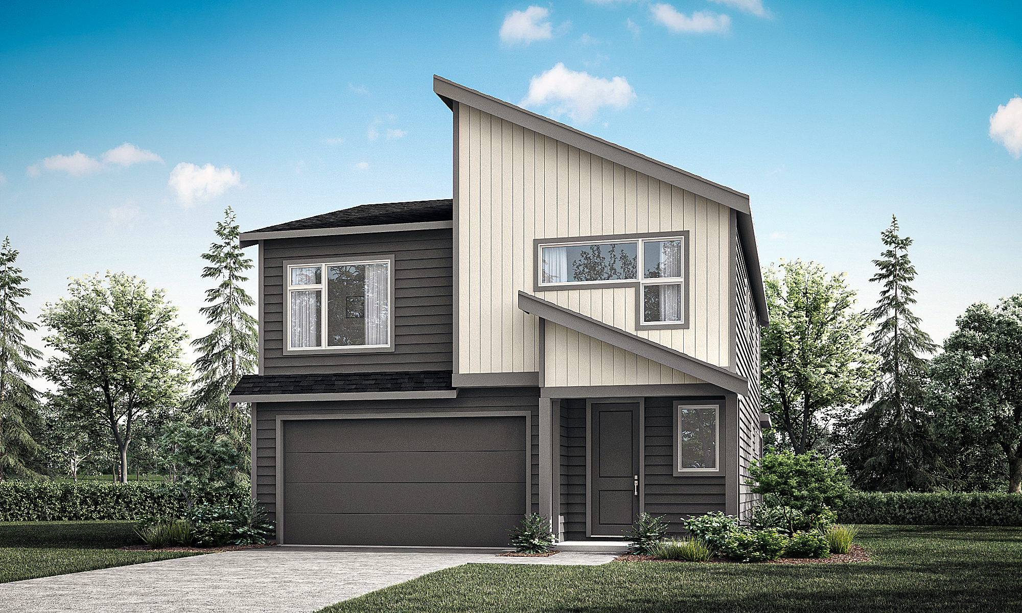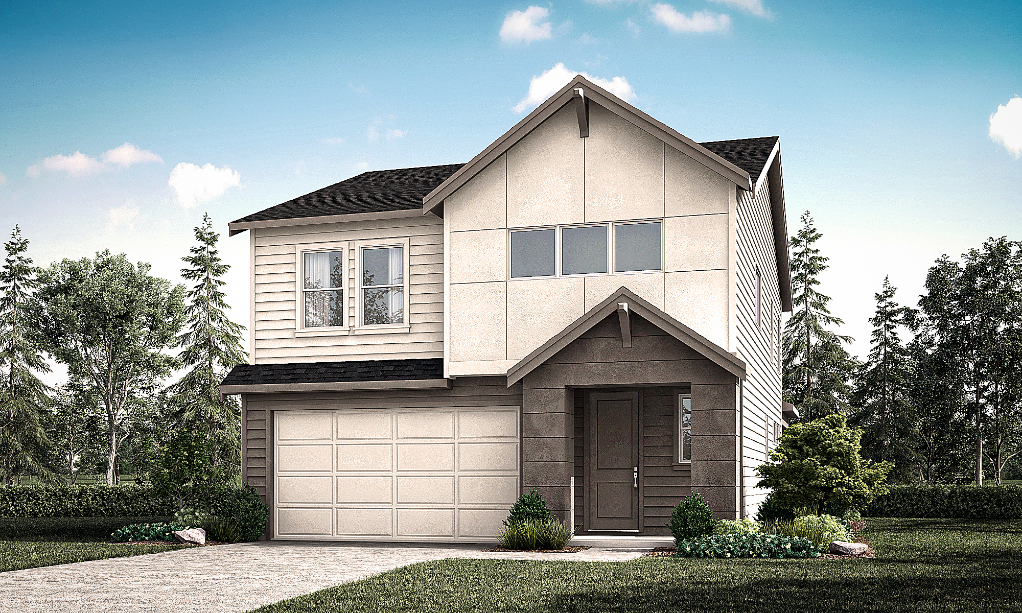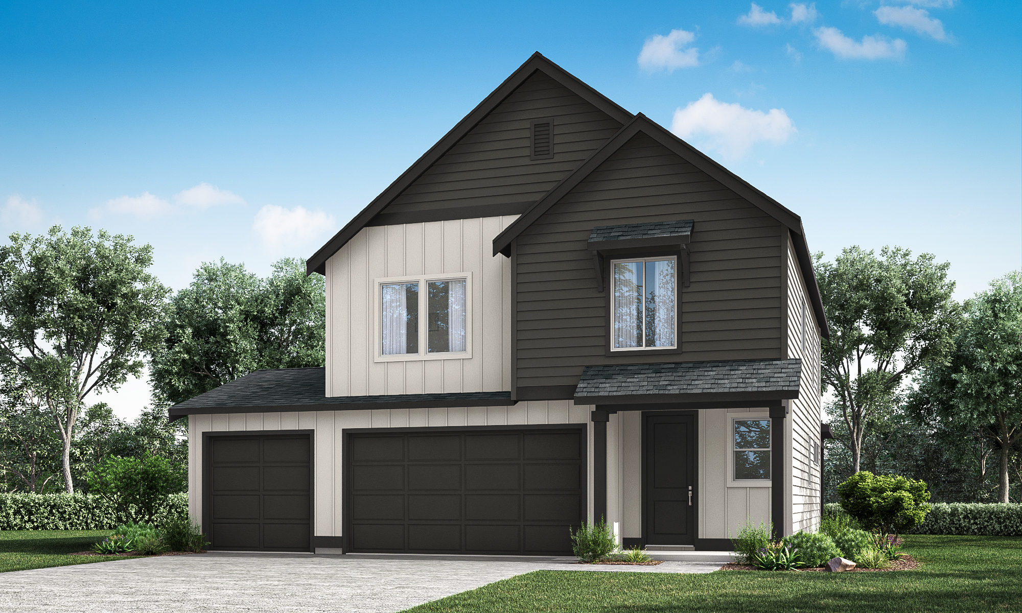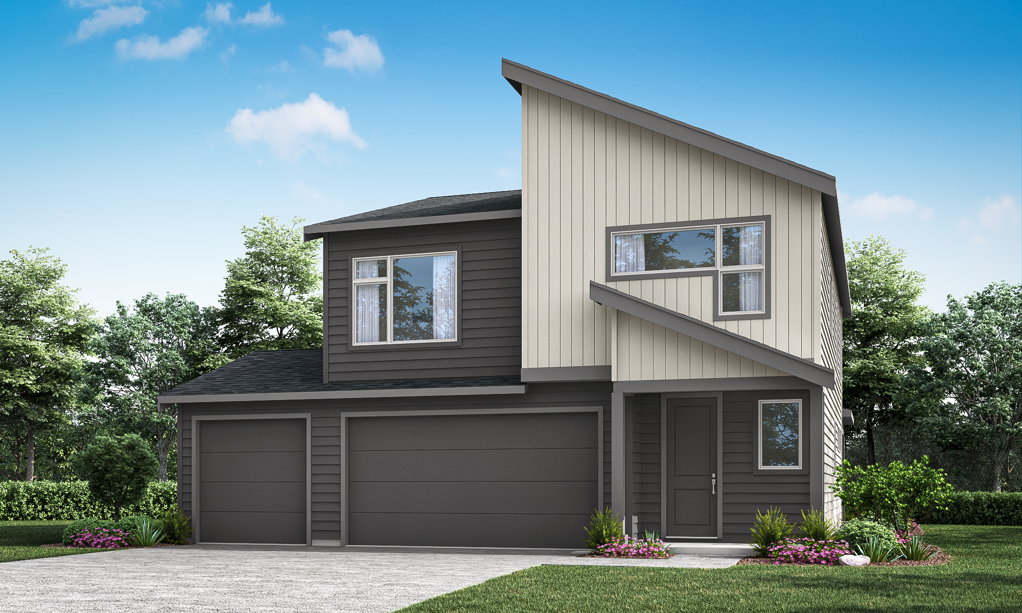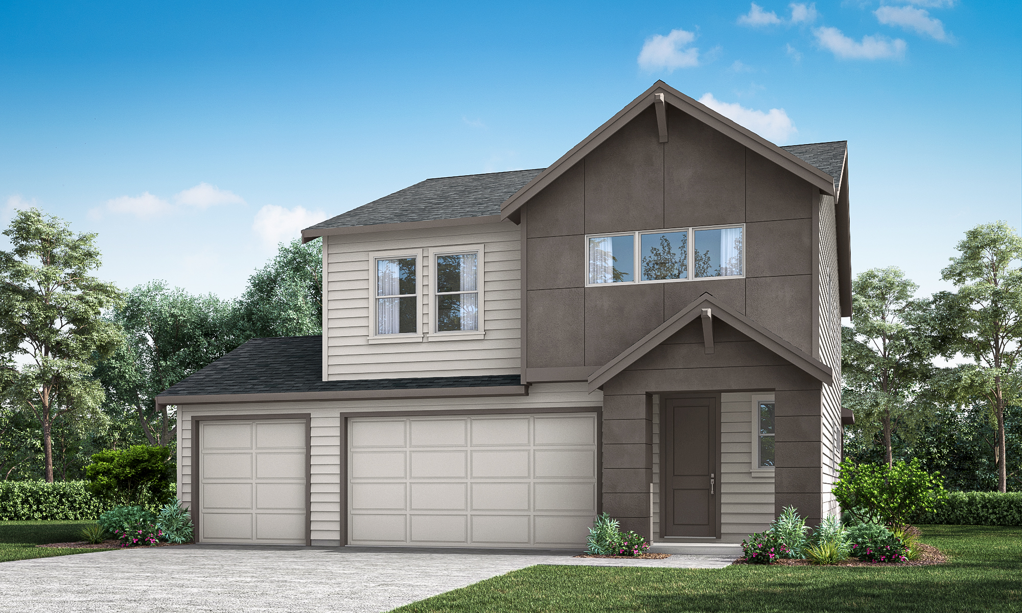Holt proudly offers a builder backed warranty with the purchase of every home.
A Thoughtfully Designed Home for Modern Living
Enjoy the unique details and spacious layout of this cleverly designed 2-story, 3–4 bedroom, 2.5-bath floor plan. Balancing functionality with comfort, this home is designed to enhance everyday living.
A Warm and Inviting Entrance
Step inside from your covered entry and feel instantly at home in your spacious foyer. Add to the airy feel with an optional open-rail staircase, or incorporate a built-in wooden bench for a cozy spot to remove shoes. Minimize clutter with an optional shoe niche under the stairs and a nearby closet, offering generous space for coats and winter layers.
For a seamless transition from the outdoors, enter through the garage into a well-placed mudroom. This drop zone is perfect for shedding jackets, backpacks, and strollers, keeping the main living areas tidy. Adjacent kitchen access makes carrying groceries a breeze, while a sizable pantry around the corner ensures ample storage and organization.
A Kitchen That Brings Everyone Together
The heart of this home is its spacious kitchen, featuring generous counter space, a central island, and clear views of the dining nook, outdoor patio, and great room. Large windows bring in natural light, making nature the true centerpiece of this space. Imagine planting trees or a garden outside to create a picturesque backdrop that enhances the beauty of your home.
An optional fireplace in the great room adds warmth and ambiance, creating a cozy retreat for family gatherings. The sliding glass door seamlessly connects indoor and outdoor living, leading to a covered patio perfect for year-round enjoyment. Whether sharing a meal, sipping a refreshing drink, or watching the kids play in the yard, this space fosters effortless connection.
Near the kitchen, a modern pocket office offers a private, distraction-free space for work or homework, making multitasking easier while staying engaged with household activities.
Flexible and Functional Upstairs Living
Upstairs, a bright and open loft overlooks the foyer below, adding to the home’s airy feel. This versatile space can serve as a home theater, game room, or children’s playroom. Need an extra bedroom? Convert the loft into a 4th bedroom, ideal for growing families or those needing additional privacy with built-in soundproofing options.
The conveniently located laundry room is positioned to reduce washer and dryer noise near bedrooms. Optional cabinet banks create a functional folding counter, while upper cabinets provide additional storage to keep laundry essentials neatly organized.
A thoughtfully designed secondary bathroom features a separation wall and a double sink vanity, allowing multiple family members to get ready at the same time—perfect for streamlining busy mornings and evening routines.
A Private and Serene Primary Suite
Down the hall, step through double doors into your private retreat—the primary suite. This light-filled sanctuary features an exquisite coffered ceiling, adding elegance and depth to the space. The suite includes a generous walk-in closet and a spa-like en-suite bathroom, with options to upgrade to a 5-piece wet room or a fully tiled shower for a luxurious touch.
A Home That Adapts to Your Lifestyle
This thoughtfully designed floor plan balances privacy and togetherness with smart storage, flexible spaces, and optimized outdoor living. Every detail is designed to enhance daily life, making this home a place where comfort and functionality shine.
- 8-ft doors
- Covered Patio
- Covered Porch
- Eating bar
- Great room
- Large utility room
- Loft/4th Bedroom Option
- Open floor plan
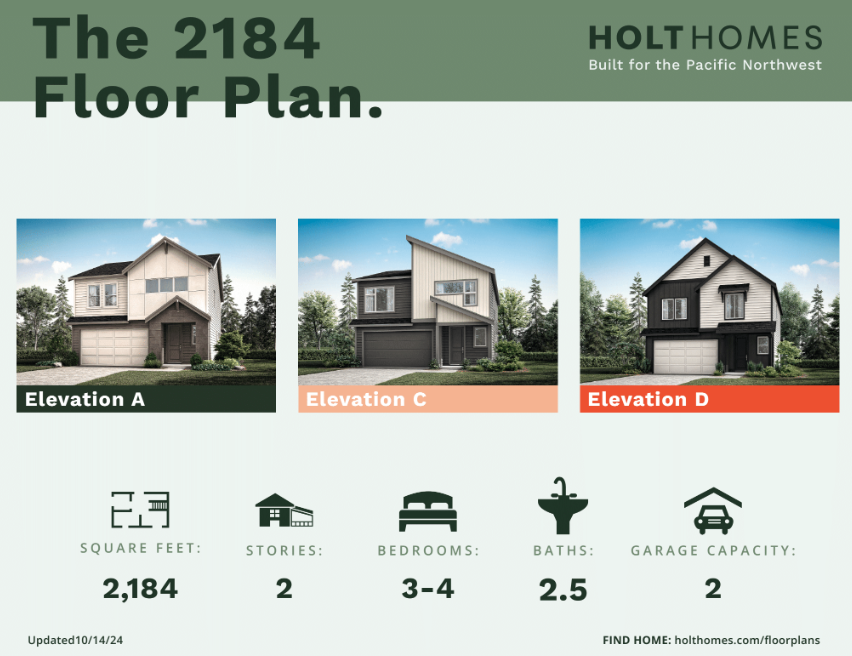
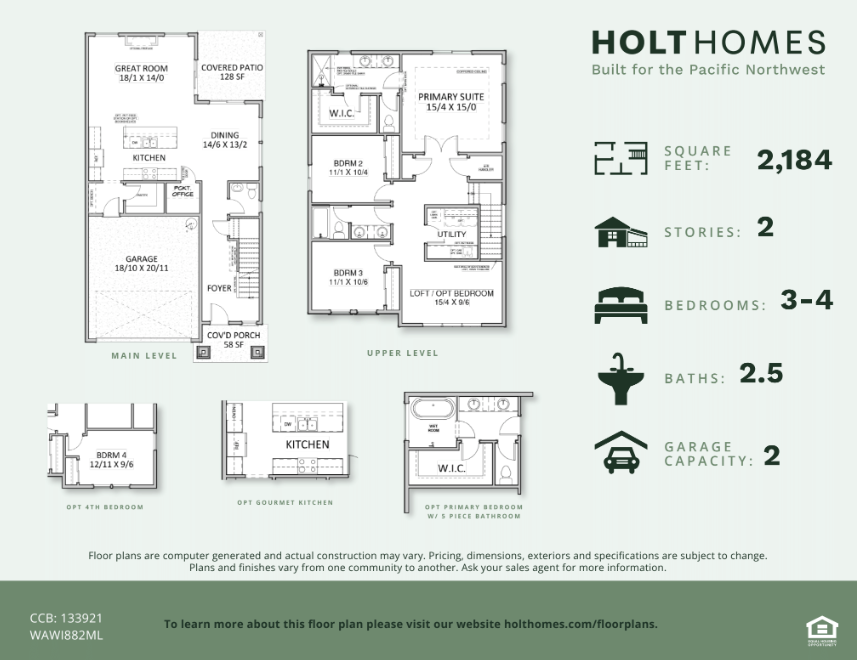
Tour the The 2184 model home
*This tour is used for illustrative purposes only and may be different than what is offered in this community. Please confirm plan details with an agent.

