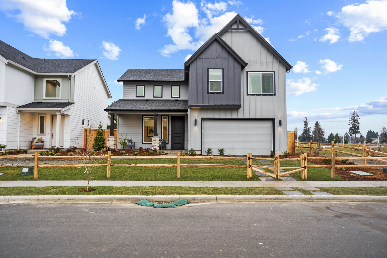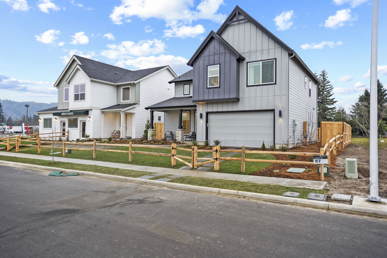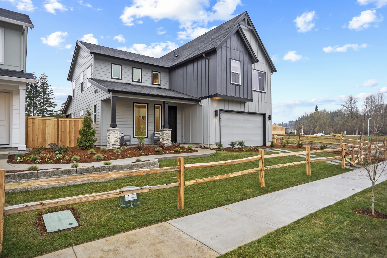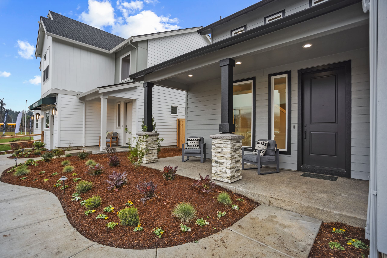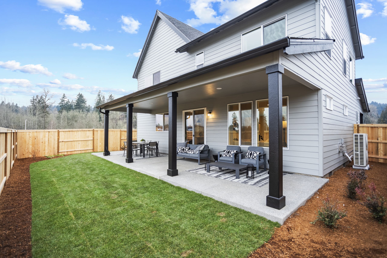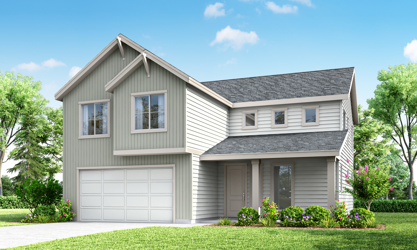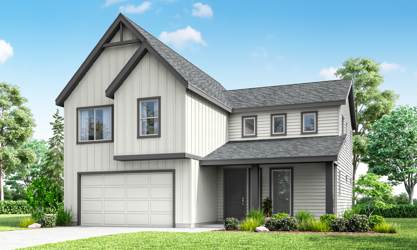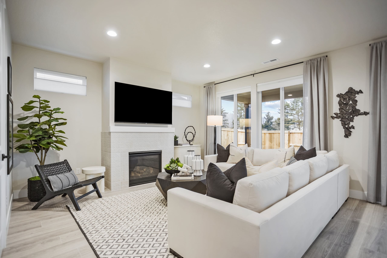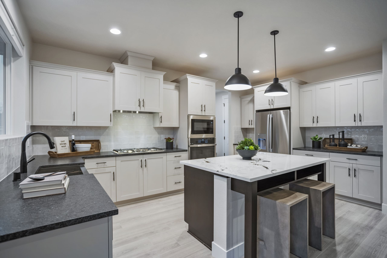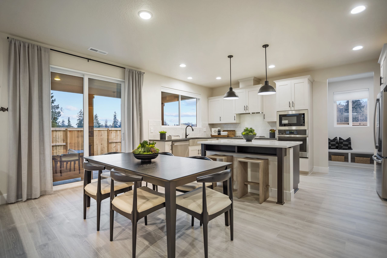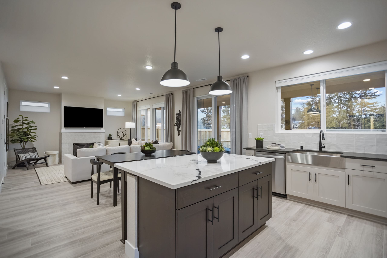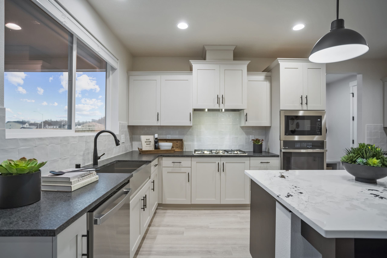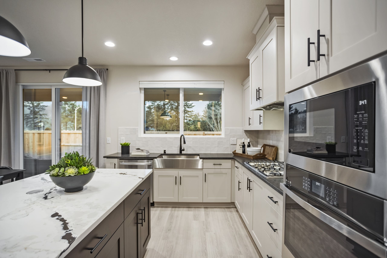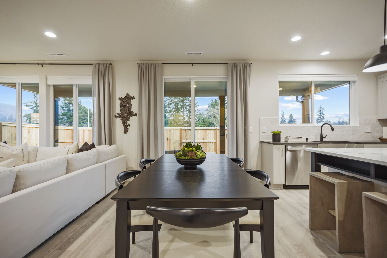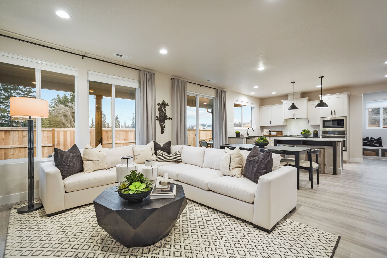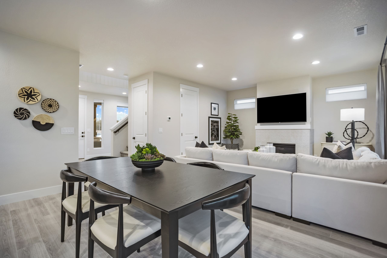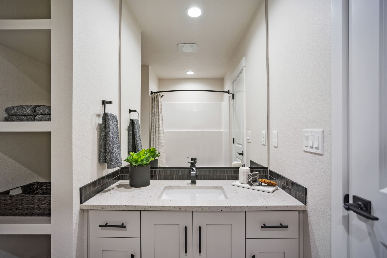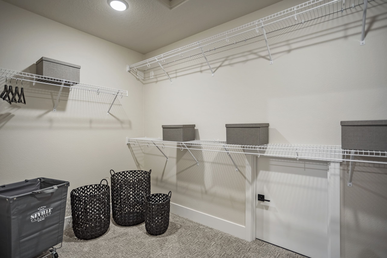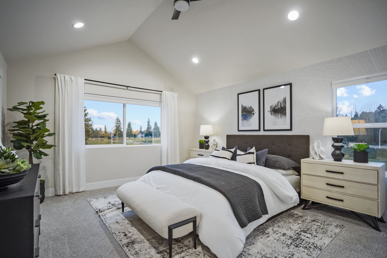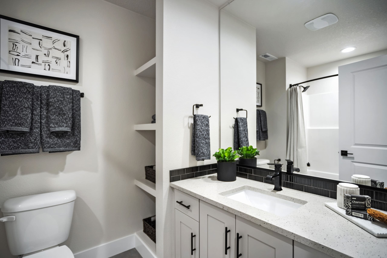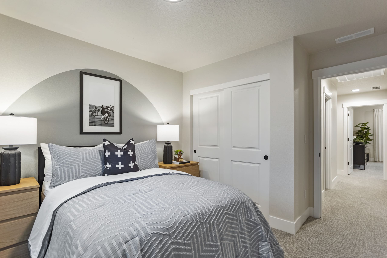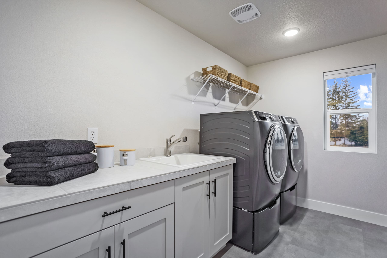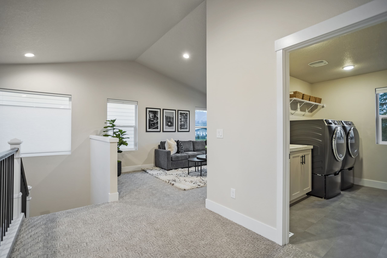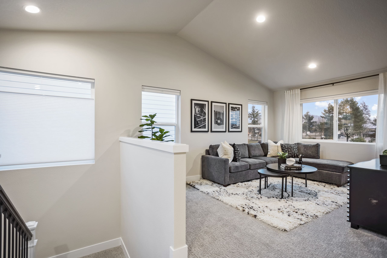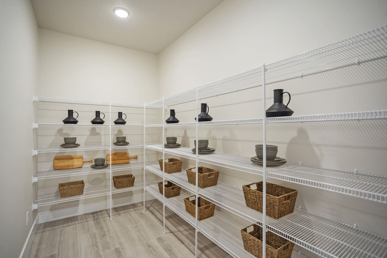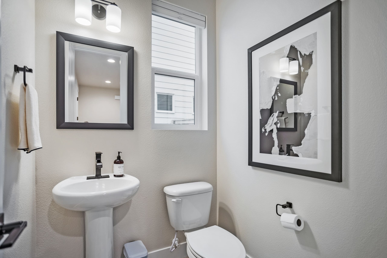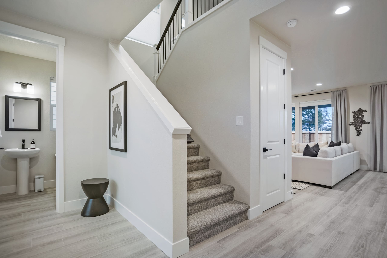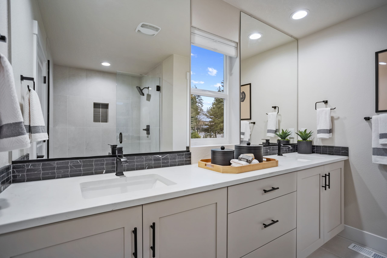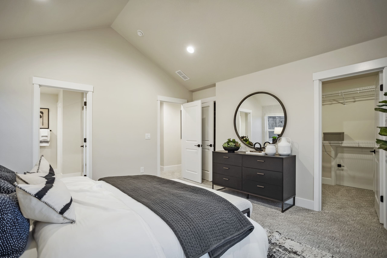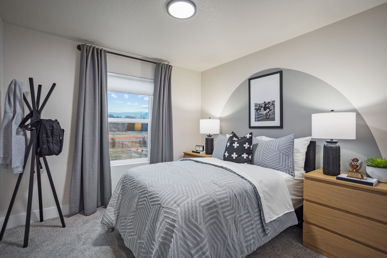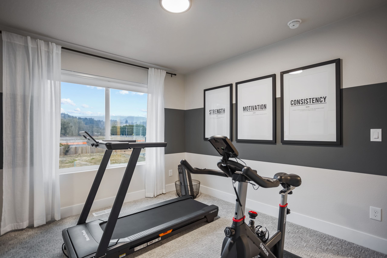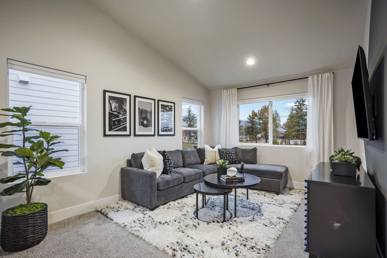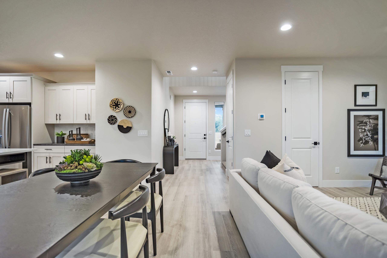Holt proudly offers a builder backed warranty with the purchase of every home.
A Modern Home Designed for Comfort and Functionality
Modern style meets exceptional comfort in this thoughtfully designed 2-story, 3–4 bedroom, 2-bath floor plan. Blending open-concept living with dedicated spaces, this home offers a unique and welcoming environment.
A Warm and Inviting Entrance
Your generous covered porch sets the tone for cozy, all-season living. Picture yourself unwinding with a cup of coffee or using this space to shake off the rain and wipe muddy paws after a walk. Stepping inside, the bright and open entryway ensures a welcoming arrival. Say goodbye to cramped, dark foyers—this space is designed to greet guests with warmth and charm. A nearby coat closet keeps outerwear organized, while an optional bench or open-rail staircase adds function and style.
From the garage, a well-placed mudroom helps keep clutter at bay. Drop off bags, shoes, and jackets before entering the main living areas. Add an optional built-in bench or drop zone cabinet for even more storage. Conveniently located off the mudroom, the oversized pantry makes unloading groceries effortless, keeping bulk items neatly tucked away.
Seamless Living and Entertaining Spaces
The kitchen offers broad sightlines through the dining area and into the light-filled family room. Start your mornings at the spacious island with breakfast and your favorite beverage. Customize your space with an optional pet feeding station or bookshelf for recipes and morning reads. Upgrade to a gourmet kitchen or a prep kitchen for added functionality, perfect for hosting and cooking projects.
The family room is a cozy gathering spot, especially with the optional fireplace as a focal point. Personalize it with shelving or built-ins for extra storage and style. For the ultimate indoor-outdoor experience, optional bi-fold windows create a pass-through to the covered patio, making summer BBQs and al fresco dining effortless. Picture plush outdoor seating, twinkling lights, and a seamless connection to the backyard.
Designed for Families and Creativity
A dedicated imagination area near the family room provides a fun, functional space for kids’ toys and games, keeping messes contained. Decorate with fairy lights, create a reading nook, or design a cozy play fort for endless adventures.
Upstairs, a bright loft offers a flexible space for a playroom, home theater, or game room. Opt for an open-rail staircase to enhance the spacious feel, allowing natural light to flow throughout. Need an extra bedroom? The optional 4th bedroom provides more living space while maintaining the home’s open and airy feel.
A Private Retreat in the Primary Suite
High vaulted ceilings create an expansive, serene atmosphere in the primary suite. A generous wrap-around walk-in closet provides ample storage, while the thoughtfully designed en-suite bath features a window for natural light and ventilation. Upgrade with a fully tiled or mud-set super shower for a spa-like experience.
For added convenience, an optional door connects the closet directly to the laundry room, making it easy to transfer clothes straight from the dryer. The laundry room itself is designed for efficiency, featuring an optional sink for delicates or watering plants and optional cabinets for folding and organizing supplies.
A Home That Adapts to Your Life
The 2158 floor plan is designed for creativity, comfort, and effortless living. With smart storage solutions, flexible spaces, and seamless indoor-outdoor connections, this home adapts to your lifestyle—whether you’re entertaining guests, spending time with family, or enjoying quiet moments in your private retreat.
With its perfect balance of functionality and thoughtful design, this home is a place you’ll love coming back to every day.
- Covered entry
- Covered Patio
- Covered Porch
- Dining Nook
- Eating bar
- Loft
- Loft/4th Bedroom Option
- Office or guest bedroom
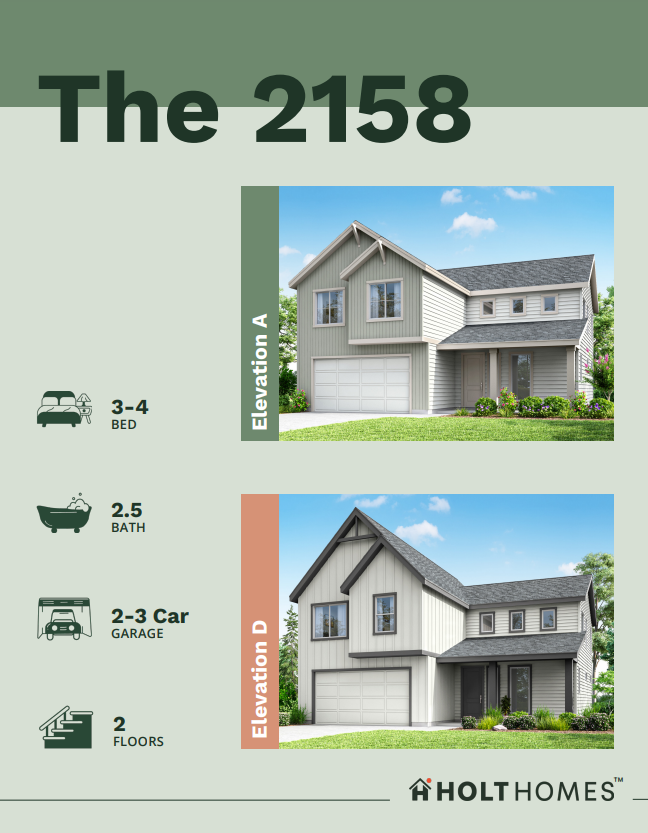
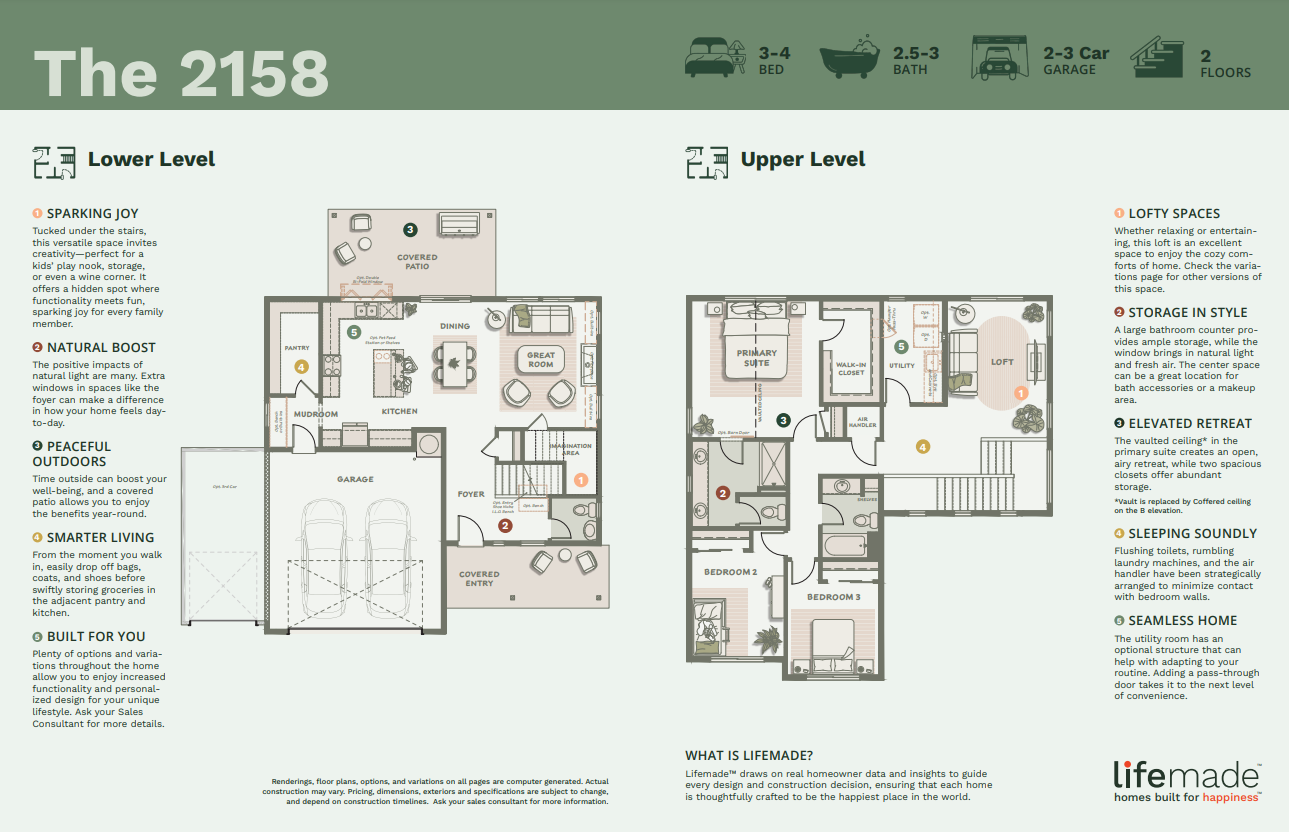
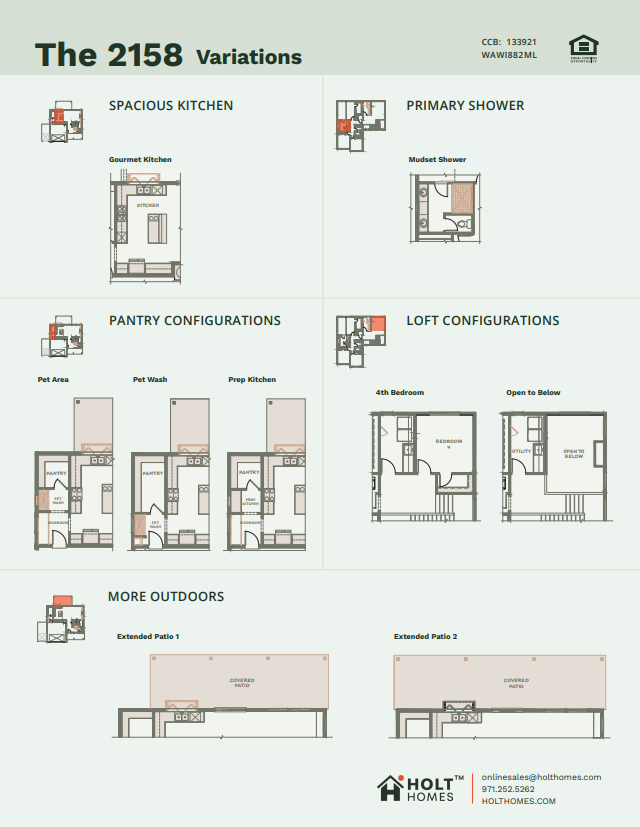
Tour the The 2158 model home
*This tour is used for illustrative purposes only and may be different than what is offered in this community. Please confirm plan details with an agent.

