Holt proudly offers a builder backed warranty with the purchase of every home.
- Available Homes
-
WA Communities
- SW Washington
- Alder & Ash, Woodland
- Greely Farms, Ridgefield
- Golden Grove, La Center [Coming Soon]
- Harmony Heights, Vancouver
- Heartwood, Vancouver
- Paradise Pointe, Ridgefield
- Ramble Creek, Vancouver
- Stone's Throw, Vancouver
- The Glades at Green Mountain, Camas
- South Puget Sound
- Glacier Pointe at Tehaleh
-
OR Communities
- Portland Metro
- Coyote Ridge, Estacada [Coming Soon]
- Faraday Hills, Estacada
- Homecoming, Banks [Coming Soon]
- Laurel Woods, Cornelius
- Middlebrook, Sherwood
- Pleasant Valley Villages, Happy Valley
- Scouters Mountain, Happy Valley
- Raleigh Crest, Portland [Coming Soon]
- Reed's Crossing, Hillsboro
- Timber Grove, Sandy
- Willow Ridge, Beaverton
- Mid-Willamette Valley
- East Mountain, Eugene
- Hillcrest, McMinnville [Coming Soon]
- Marion Pointe, Woodburn
- Ponderosa Ridge, Corvallis - [NOW SELLING!]
- Rolling Meadows, Junction City
- The Hearth at Millican Creek, Lafayette (Last Phase!)
- Vantage Hills, Salem [Coming Soon]
- Central Oregon
- The Lodges at Bachelor View, Bend [Coming Soon]
- Southern Oregon
- Eagle Point, Eagle Point
- Quail Run, Eagle Point
- Floor plans
- Homeowners
- About Us
- Contact Us
The 2038
Select a Community to see pricing*
Pricing starting from $494960
*Not all plans are offered in all communities
Pricing, images, square footage may vary per community.
Pricing does not include lot premiums or builder-selected upgrades.
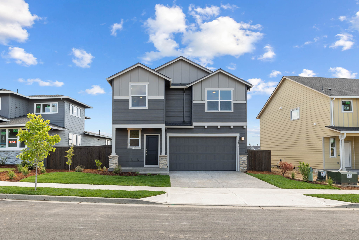
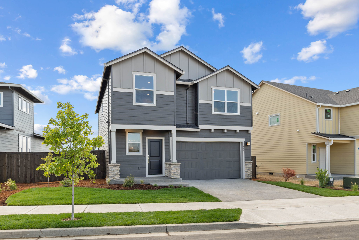
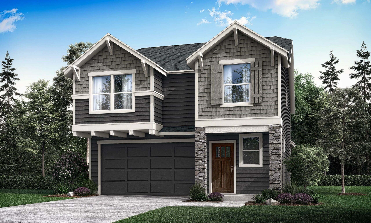
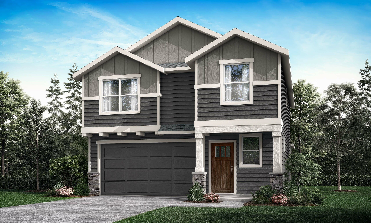
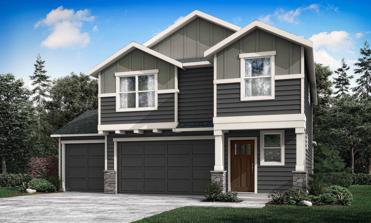
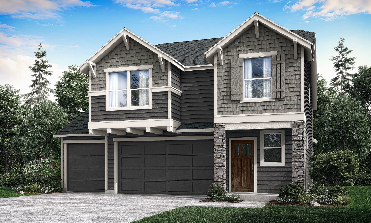

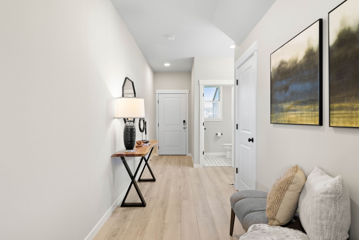
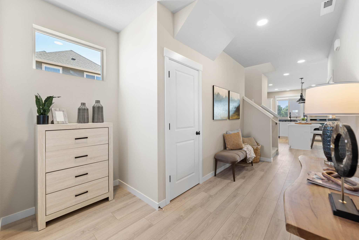

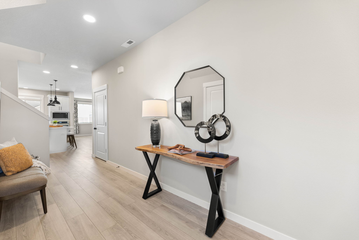
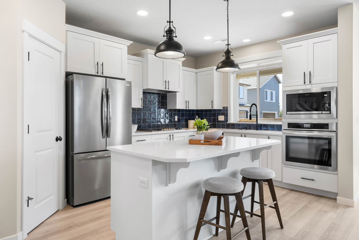

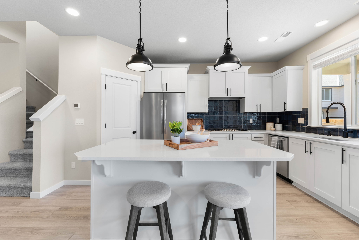
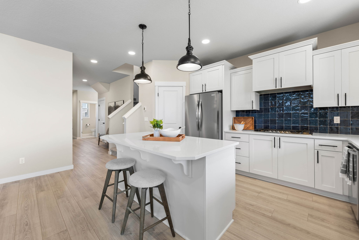
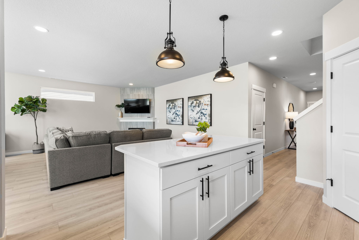
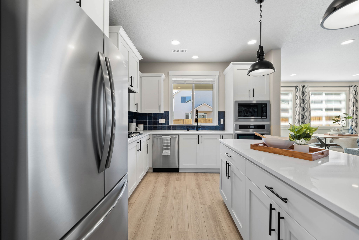
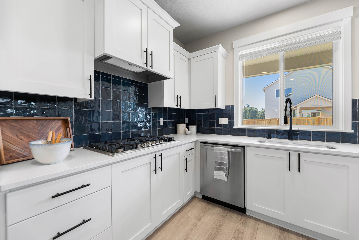
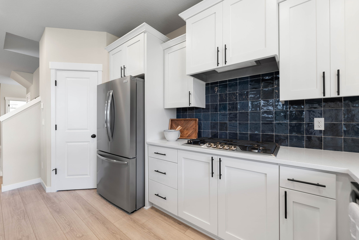
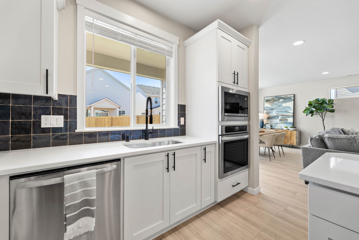
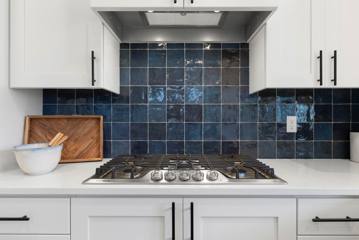
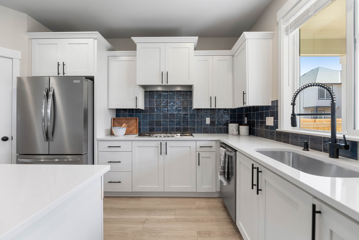
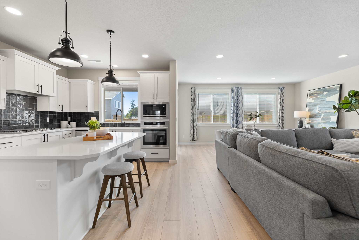
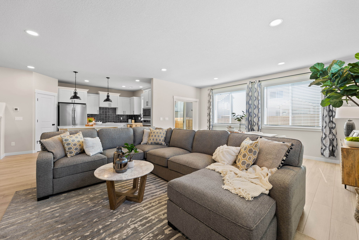
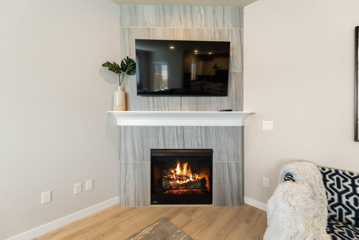
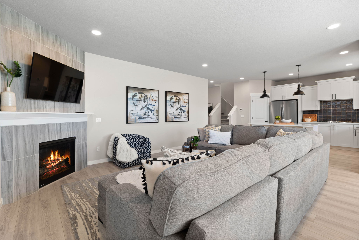
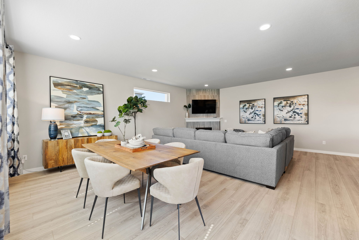
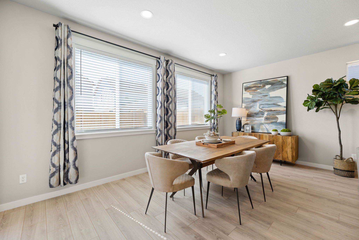
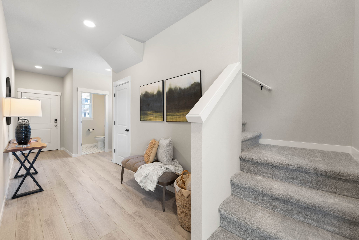
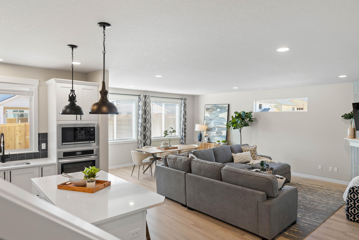
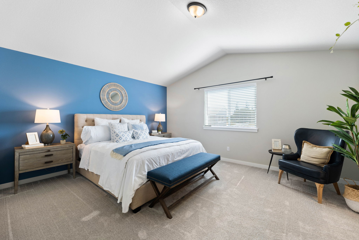
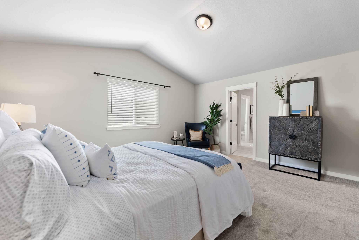
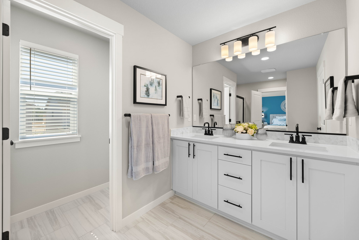
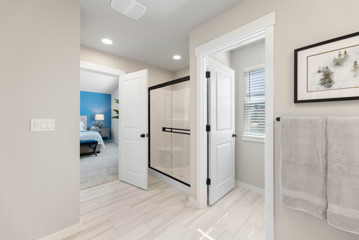
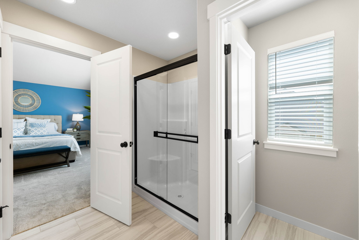
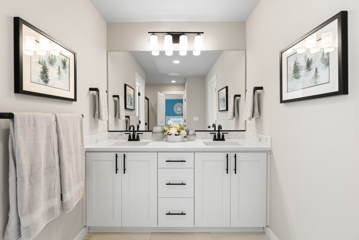
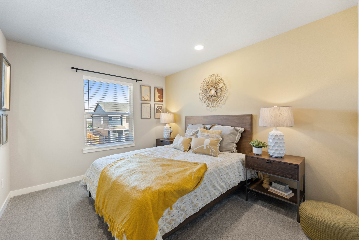
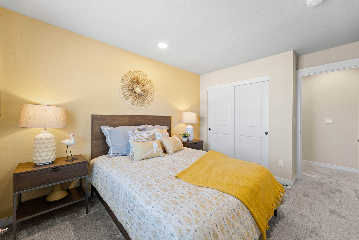
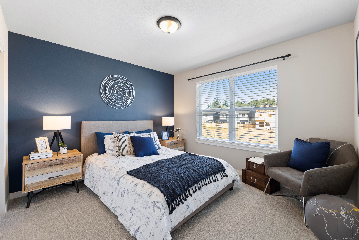
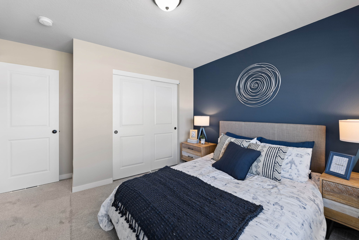
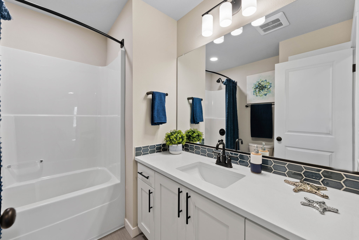
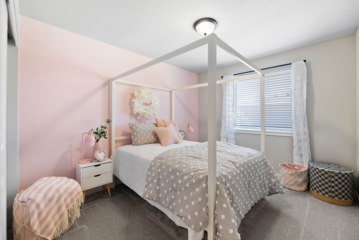
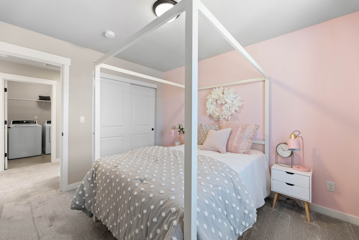











































Select a Community to see pricing*
Pricing starting from
$494960
*Not all plans are offered in all communities
Pricing, images, square footage may vary per community.
Pricing does not include lot premiums or builder-selected upgrades.
Options are the name of the game in this home!
Personalize this 2,038 square foot home with an optional fireplace, change the upstairs loft to a fourth bedroom, or add an entry way bench! The kitchen island eating bar is where you will gather for Saturday morning pancakes, and the bonus room sits opposite the upstairs bedrooms for optimal movie night viewing. While the master bedroom comes with a standard vaulted ceiling, you can opt to add a double sink for a more convenient early morning routine. Buyers of this home will love the thrill of making selections and certain they chose the right home, at the best price.*
- Covered entry
- Eating bar
- Great room
- Vaulted master suite
- Walk in master closet
- Walk in pantry
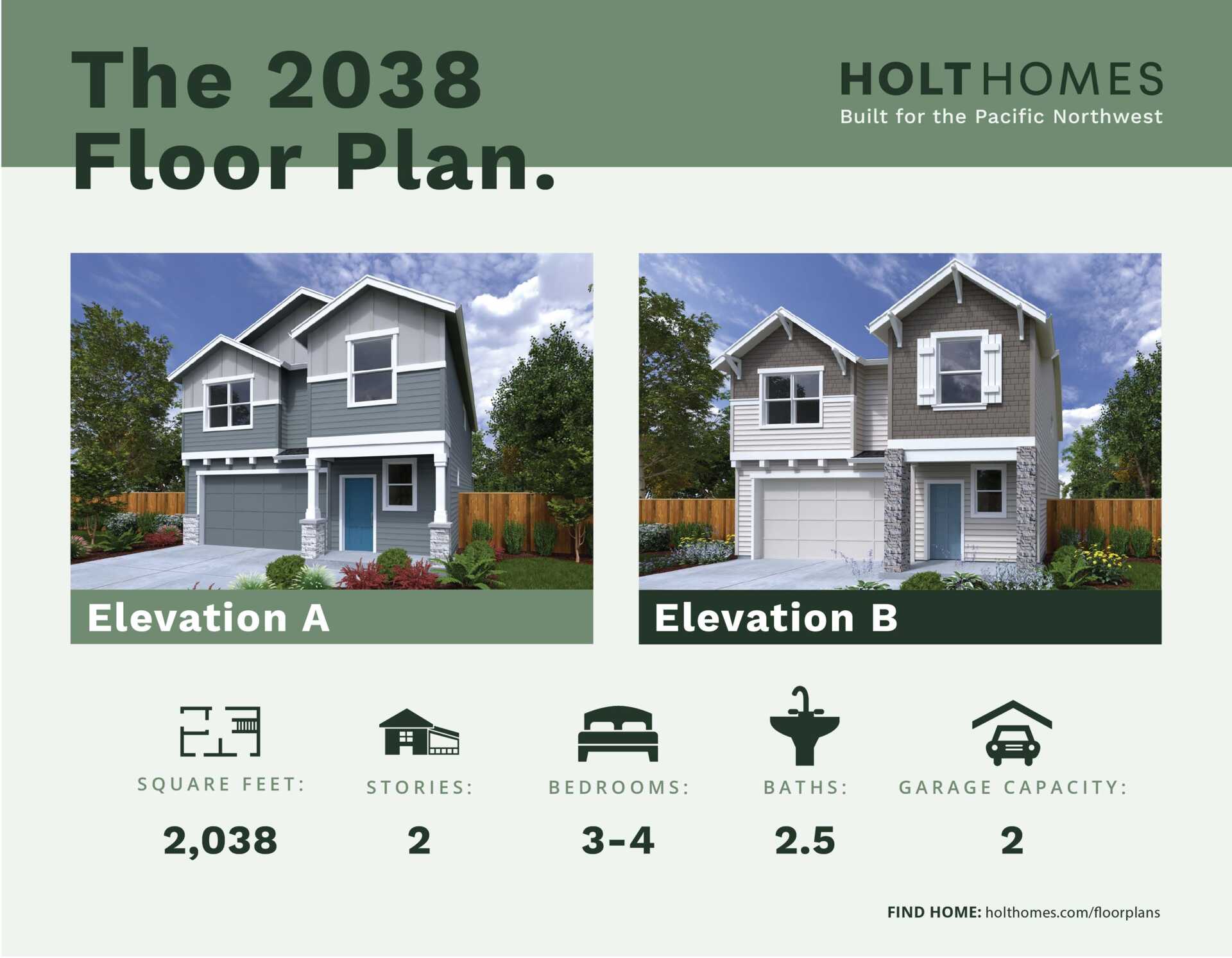
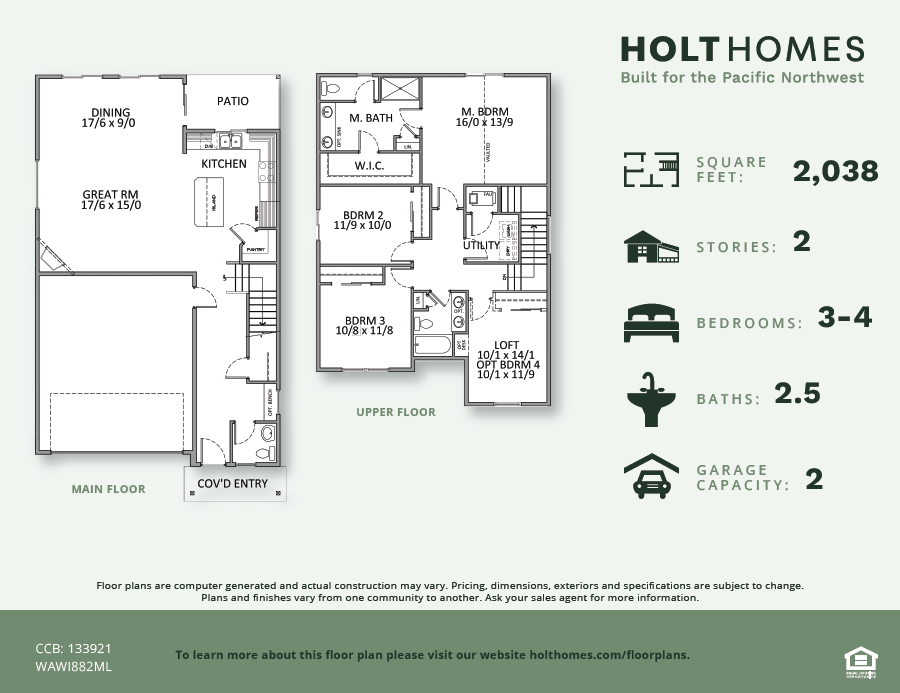
Tour the The 2038 model home
*This tour is used for illustrative purposes only and may be different than what is offered in this community. Please confirm plan details with an agent.
Select a Community to view details
Essentials
Essentials
Essentials
- Natural Food Co-op
- Fred Meyer
- Winco
- Good Samaritan Medical Center
Parks & Recreation
- Dr. Martin Luther King Jr. Park
- Downtown Corvallis Riverfront
- Corvallis Country Club
- Trysting Tree Golf Club
- Timberhill Athletic Club
Select a Community to view details
Faraday Hills
New Homes For Sale Estacada Oregon – Discover Faraday Hills by Holt Homes Experience the best of Pacific Northwest living at Faraday Hills, a beautiful new home community in Estacada, Oregon. Surrounded by natural beauty yet close to everyday conveniences, Faraday Hills offers the perfect balance of outdoor adventure and small-town charm. Just a quick six-minute drive to downtown Estacada, residents enjoy easy access to shopping, dining, and local services. Pick up fresh, locally sourced foods at Harvest Market, stock up at Dollar General, or find home essentials at Ace Hardware. Grab a pint with friends at Bent Shovel Brewing, explore local art at Spiral Art Gallery, or relax with a good book from the Estacada Public Library. For nature enthusiasts, Faraday Hills is an outdoor paradise. Located just 11 minutes from the Clackamas River, and minutes from Timber Park and Milo McIver State Park, you’ll have endless opportunities for hiking, fishing, kayaking, disc golfing, and more. Plus, with Mt. Hood National Forest and Mt. Hood’s ski lifts just an hour away, adventure is always close to home. Community Highlights: Onsite park, walking trails, and scenic views Close to local schools: River Mill Elementary, Estacada Junior High, and Estacada High School 45-minute drive to Portland’s arts, culture, and entertainment scene Under an hour to Portland International Airport (PDX) Thoughtfully designed Holt Homes with customizable options for your lifestyle Whether you’re looking for cozy evenings at home, thrilling outdoor adventures, or access to a vibrant community, Faraday Hills delivers it all. Discover the perfect place to call home, where the beauty of Oregon’s great outdoors is right at your doorstep. Find your future at Faraday Hills by Holt Homes.
Laurel Woods
New Homes for sale in Cornelius, Oregon – Discover Laurel Woods by Holt Homes Live in the heart of award-winning Cornelius, Oregon, home to one of just ten cities honored with the prestigious All-American City Award! Perfectly positioned 40 minutes from Portland and close to Hillsboro, Laurel Woods offers families a peaceful escape from city life while staying connected to some of Oregon’s largest employers and top conveniences. At Laurel Woods, you’ll enjoy a lifestyle surrounded by farms, vineyards, and nature. Spend weekends wine tasting at nearby estate wineries, exploring the beauty of Henry Hagg Lake Park and Fernhill Wetlands, or catching a Hillsboro Hops baseball game—just minutes away. For coastal adventures, the Oregon Coast and family-favorite Tillamook Cheese Factory are only a 90-minute drive. Community Highlights: Prime location near Fred Meyer, Walmart, Tanasbourne Shopping Center, and Costco Easy access to McMenamins Grand Lodge for brews, dining, and entertainment Walkable community amenities: playground, basketball court, sports field, outdoor exercise areas, and trails High-rated schools: Free Orchards Elementary, Neil Armstrong Middle School, and Glencoe High School Attached and detached home plans featuring spacious layouts and desirable backyards Whether you’re relaxing at home, enjoying the outdoors, or exploring the nearby shops and restaurants, life at Laurel Woods offers everything you need for comfortable, connected living. Discover the exceptional quality and thoughtful design of Holt Homes in one of the most welcoming communities in Yamhill County. Start your next chapter at Laurel Woods by Holt Homes—where community, convenience, and natural beauty come together.
Scouters Mountain
New Houses for sale Happy Valley, OR – Discover Scouters Mountain by Holt Homes Set high above the city in the scenic hills of Happy Valley, Oregon, Scouters Mountain is a community where natural beauty and modern living come together. Surrounded by towering evergreens and offering panoramic views of Mt. Hood, this serene, forested setting is ideal for homeowners who crave peaceful surroundings without sacrificing convenience. Start your mornings with fresh air and nature walks along nearby trails, or enjoy outdoor play with family at the community playground and basketball court. Just minutes away, Scouters Mountain Nature Park, Eagle Landing Golf, and Hood View Sports Park offer recreation for all ages. Everyday essentials are easily accessible, with Happy Valley Crossroads and Sunnyside Road less than 10 minutes away. Shop at Costco, New Seasons Market, or Fred Meyer, and take care of errands at nearby medical offices, restaurants, and retail shops. Heading out of town? Downtown Portland and Portland International Airport (PDX) are only a 30-minute drive. Community Highlights: Breathtaking forest and mountain views in a protected green area Walkable access to parks, trails, and sports facilities Vibrant Scouters Mountain Community Center with kitchen, lounge, and picnic areas Close to walkable downtown Happy Valley dining and shopping Served by the top-rated North Clackamas School District: Scouters Mountain Elementary, Happy Valley Middle, Adrienne C. Nelson High School, and more Built with comfort and style in mind, our two-story Holt Homes at Scouters Mountain feature open floor plans, private outdoor spaces, and plenty of options for personalization. From kitchens and living areas to patios and primary suites, you can make your home truly your own. Come home to nature, comfort, and connection—come home to Scouters Mountain.
Stone's Throw
Vancouver Washington Homes For Sale – Discover Stone’s Throw by Holt Homes Welcome to Stone’s Throw, a vibrant new community of single-family homes in Vancouver, WA, located in the sought-after Orchards neighborhood. With its blend of suburban convenience and access to outdoor recreation, Stone’s Throw offers the perfect setting for families, professionals, and anyone looking to enjoy the best of Southwest Washington. Live within minutes of beautiful parks, top-rated schools, shopping, and dining. Enjoy the outdoors at Hockinson Meadows Community Park, which features sports courts, a disc golf course, dog park, and more—all less than 10 minutes away. Or take a quick stroll to Tiger Tree Park, just three minutes from home. The nearby YMCA offers year-round activities while Camas Meadows Golf Club provides the perfect course for golf lovers. Community Highlights: Prime location in the Orchards neighborhood of Vancouver Close to Vancouver’s scenic waterfront, restaurants, bars, and cafes 15 minutes to Vancouver Mall, Portland International Airport, and the Portland arts scene Easy access to grocery stores: Fred Meyer, Safeway, New Seasons Market Close to Kaiser Medical Center for healthcare needs Zoned for Sifton Elementary, Frontier Middle School, and Heritage High School Whether you're commuting to Portland, spending time in nature, or relaxing at home, Stone’s Throw puts everything within easy reach. With a wide range of floor plans and modern features, your Holt home in Vancouver, WA is built for the lifestyle you want. Come discover why Stone’s Throw truly lives up to its name—where everything you need is just a stone’s throw away.
Ramble Creek
New Homes For Sale in Vancouver WA – Discover Ramble Creek by Holt Homes Welcome to Ramble Creek, a peaceful new home community in North Clark County, perfectly positioned between Ridgefield, Salmon Creek, and Battle Ground. Homeowners here enjoy the calm of rural living with the convenience of nearby city amenities—making it the ideal spot for those who want both serenity and accessibility. Located just east of I-5, Ramble Creek puts you within a 15-minute drive of grocery stores like Fred Meyer and Trader Joe’s, Kaiser Permanente Medical Center, and local favorites like Kitchen Table Cafe and Barrel Mountain Brewing. For more excitement, the Vancouver Waterfront offers shopping, dining, and a bustling farmers market—just 20 minutes from home. Community Highlights: Quick access to Portland and Portland International Airport (30-minute drive) Close to The Cascades Amphitheater and Overlook Park for live music and events Outdoor recreation at Ridgefield National Wildlife Refuge, Cougar Creek Trail, and WSU Vancouver trails Nearby schools: Daybreak Primary, Daybreak Middle School, and Prairie High School (Battle Ground School District) Make new traditions with visits to Tappman’s U-Cut Christmas Tree Farm, just 5 minutes away Whether you’re taking in the views, exploring nearby trails, or enjoying weekend getaways in Portland, Ramble Creek offers a relaxed lifestyle with all the right connections. Choose from a variety of Holt Homes floor plans, and personalize your space with flexible options to make it truly yours. Discover life just outside the city—come home to Ramble Creek.
Greely Farms
Discover Your Dream Home at Greely Farms in Ridgefield, WA Looking for new homes in Ridgefield, WA? Welcome to Greely Farms—where Pacific Northwest beauty meets thoughtful community living. Set against a stunning backdrop of mountain views, Greely Farms offers panoramic sights of Mt. St. Helens, Mt. Adams, and Mt. Hood. The nearby 5,200-acre Ridgefield Wildlife Refuge provides peaceful trails along the Columbia River, ideal for walking, birdwatching, and nature exploration. This 500+ home community features 8 acres of green space with parks, a playground, paved nature trails, and a dog-friendly layout. Picnic shelters and a grilling area—built from reclaimed barn wood—create the perfect gathering spot for sunny days. Just minutes from I-5, adventure is always nearby. Enjoy hikes, state parks, concerts at the amphitheater, or a quick trip to Portland International Airport. Catch a Raptors game at the Ridgefield Recreation Complex, sip craft beer at 3Peaks Taproom, or golf at Tri-Mountain—less than 3 miles from your front door. Wine lovers will appreciate five local wineries within five miles of the community. Families benefit from a top-rated school district, with South Ridge Elementary, View Ridge Middle, and Ridgefield High School all under a 15-minute drive. At Greely Farms, you’ll find locally crafted Holt Homes with open floor plans and modern finishes, all in a peaceful eastside location away from the bustle. With beautiful surroundings, strong schools, and endless recreation, it’s everything you’ve been looking for—right here in Ridgefield.
Quail Run
A Community of New Homes For Sale in Eagle Point, OR - Quail Run by Holt Homes – Custom New Homes Built for Real Life Welcome to Quail Run, a new home community by Holt Homes offering customizable, high-quality construction designed for every stage of life. Whether you’re starting out, growing your family, or downsizing, you’ll find the perfect fit here. Nestled in the heart of the Rogue Valley, this picturesque neighborhood combines small-town charm with breathtaking mountain views and unbeatable outdoor access. It’s more than just a place to live—it’s where you’ll make lifelong memories. Flexible Floor Plans Choose from a variety of modern layouts, including spacious two-story designs and open-concept single-level homes built for comfort and connection. Personalization Options From gourmet kitchens to tandem garages and morning kitchens, personalize your home with thoughtful upgrades that match your lifestyle. Outdoor Living Year-Round Enjoy covered patios and outdoor spaces made for the Pacific Northwest—ideal for hosting, relaxing, and connecting with nature in any season. Wake up to panoramic views of the surrounding hills, and find adventure right at your doorstep. Whether you’re hiking through the Rogue River trails, casting a line in the nearby lakes, camping under the stars or skiing the slopes at Mt. Ashland, Quail Run is your perfect launchpad for every outdoor thrill. Convenience at Your Fingertips: Located just minutes from top-rated schools, local eateries, and daily necessities, Quail Run makes life easy without sacrificing that idyllic, country-living feel. Plus, with easy access to Highway 62, you’re a quick drive away from Medford, Ashland, and all the wonders of the Rogue Valley. Lasting Value With a reputation for craftsmanship, durability, and smart design, Holt Homes ensures every home at Quail Run is a wise investment in your future.
Ponderosa Ridge
New Homes in Corvallis, OR – Discover Ponderosa Ridge by Holt Homes Welcome to Ponderosa Ridge, a new home community in Corvallis, Oregon—a city consistently ranked among the best places to live in the Pacific Northwest. Home to Oregon State University, Corvallis offers a vibrant blend of small-town warmth and college-town energy, making it the perfect place to live, work, and explore. From hiking and biking to wine tasting and local arts, Corvallis is a hub for outdoor enthusiasts, food lovers, academics, and families alike. Nestled in the heart of the Willamette Valley, this region offers breathtaking scenery, a strong sense of community, and endless opportunities to stay active and engaged. Why Choose Ponderosa Ridge: Located in one of Oregon’s most desirable cities Easy access to OSU, local shops, restaurants, and recreation Surrounded by nature, trails, and Willamette Valley wine country Built by Holt Homes, known for quality construction and customizable options Whether you're a longtime local or relocating from out of state, you’ll feel right at home in Ponderosa Ridge. Explore thoughtfully designed floor plans, modern finishes, and the friendly, connected lifestyle that only Corvallis can offer. Contact our Holt Homes sales team today to learn more about available homes in Ponderosa Ridge—and start your next chapter in this one-of-a-kind Oregon community.
Communities & Homes

Get the floor plan guide >>>

