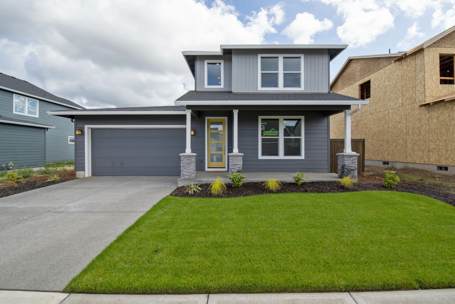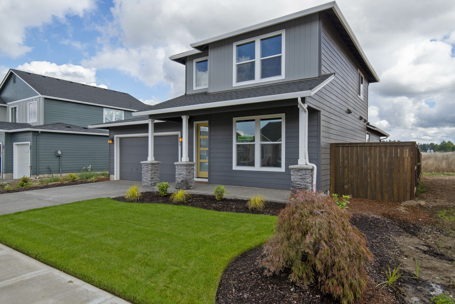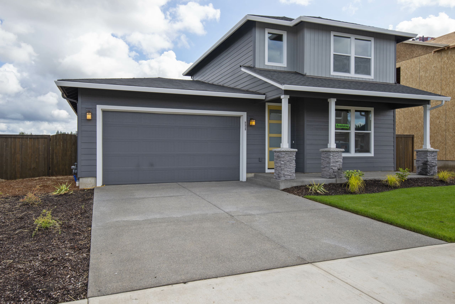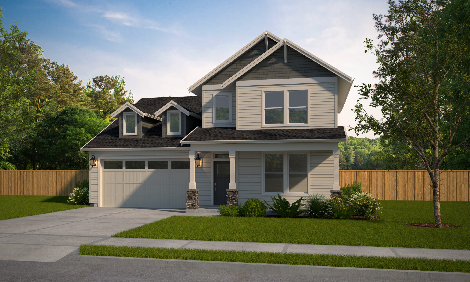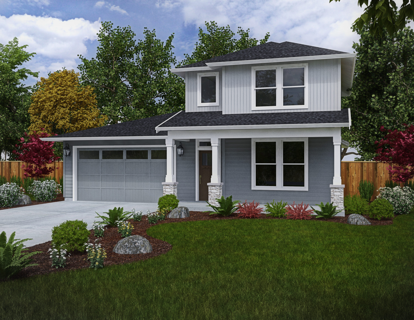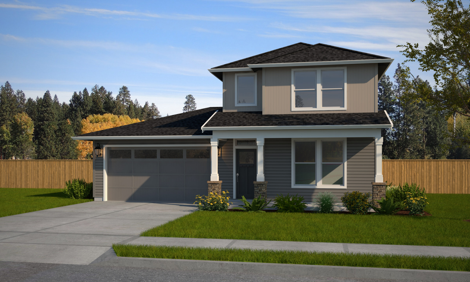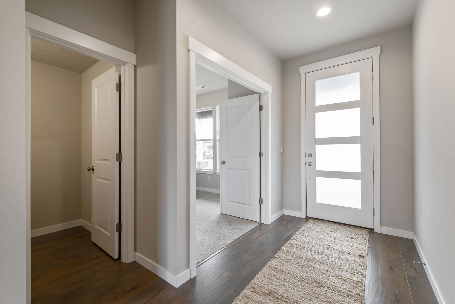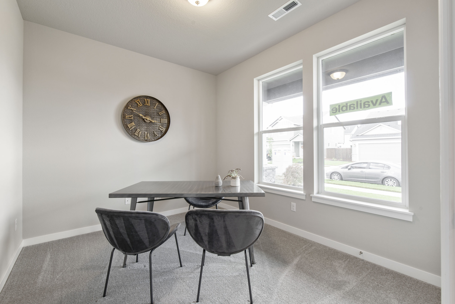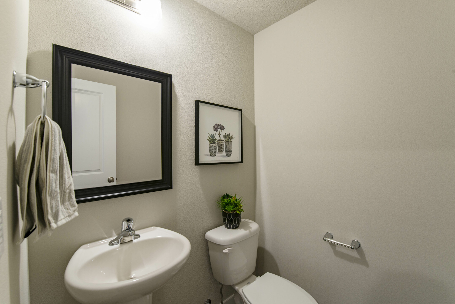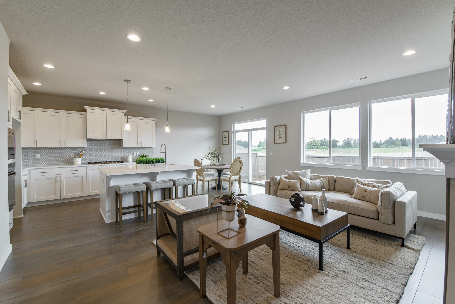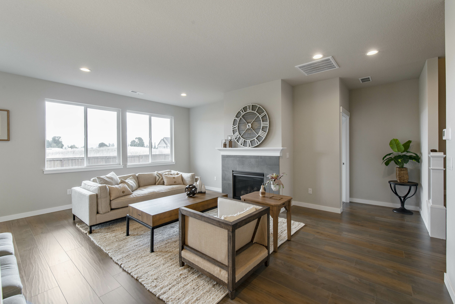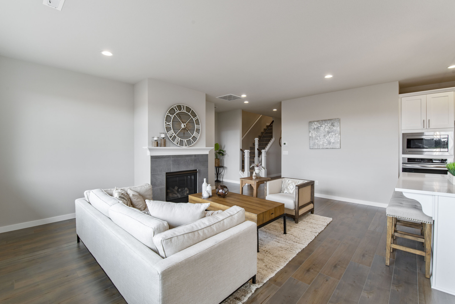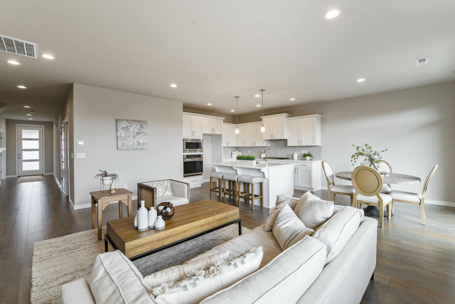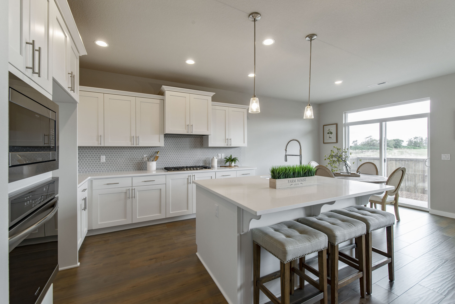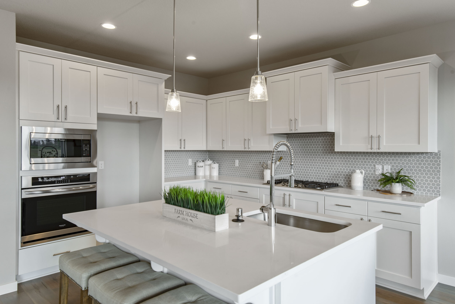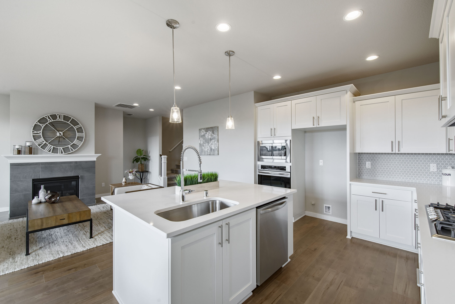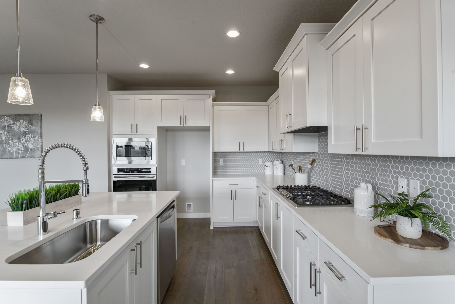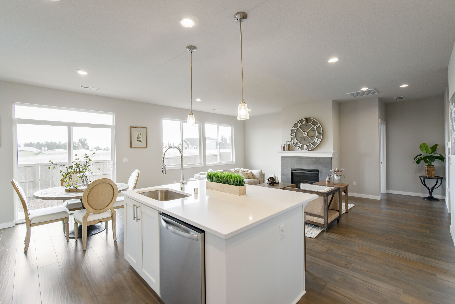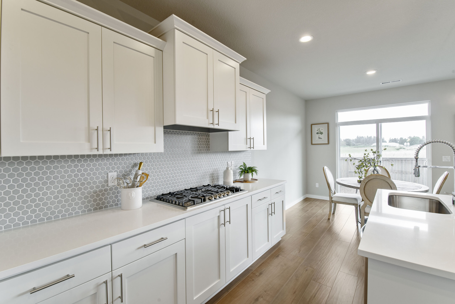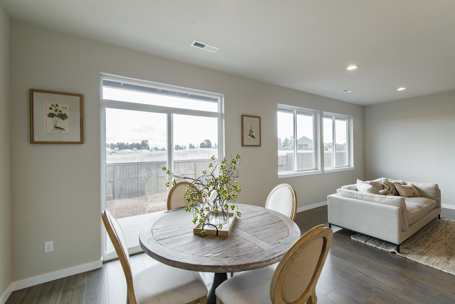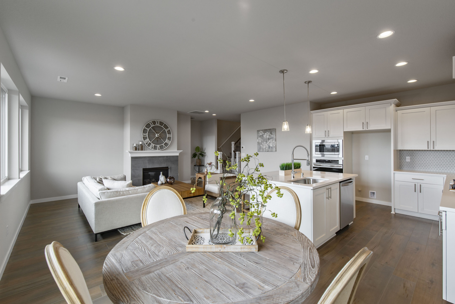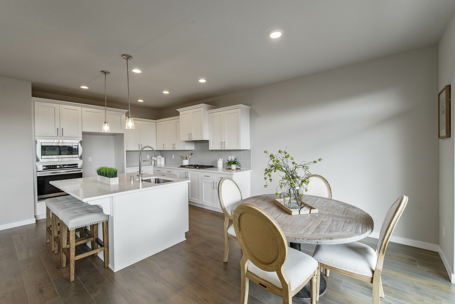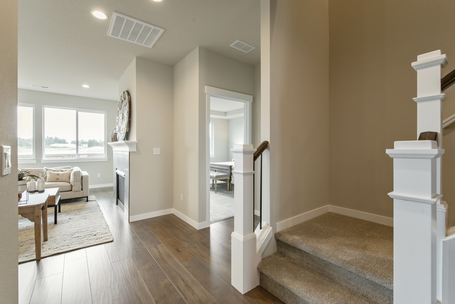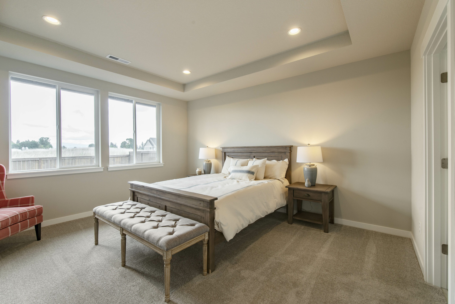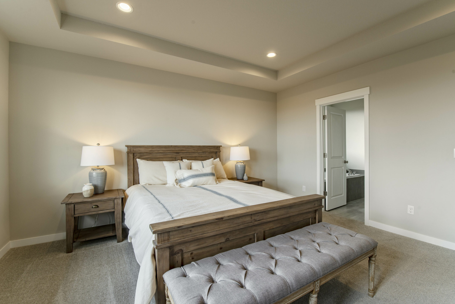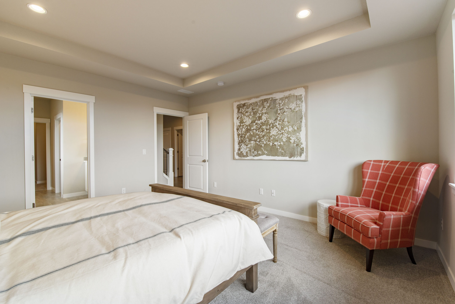Holt proudly offers a builder backed warranty with the purchase of every home.
All Floor Plans
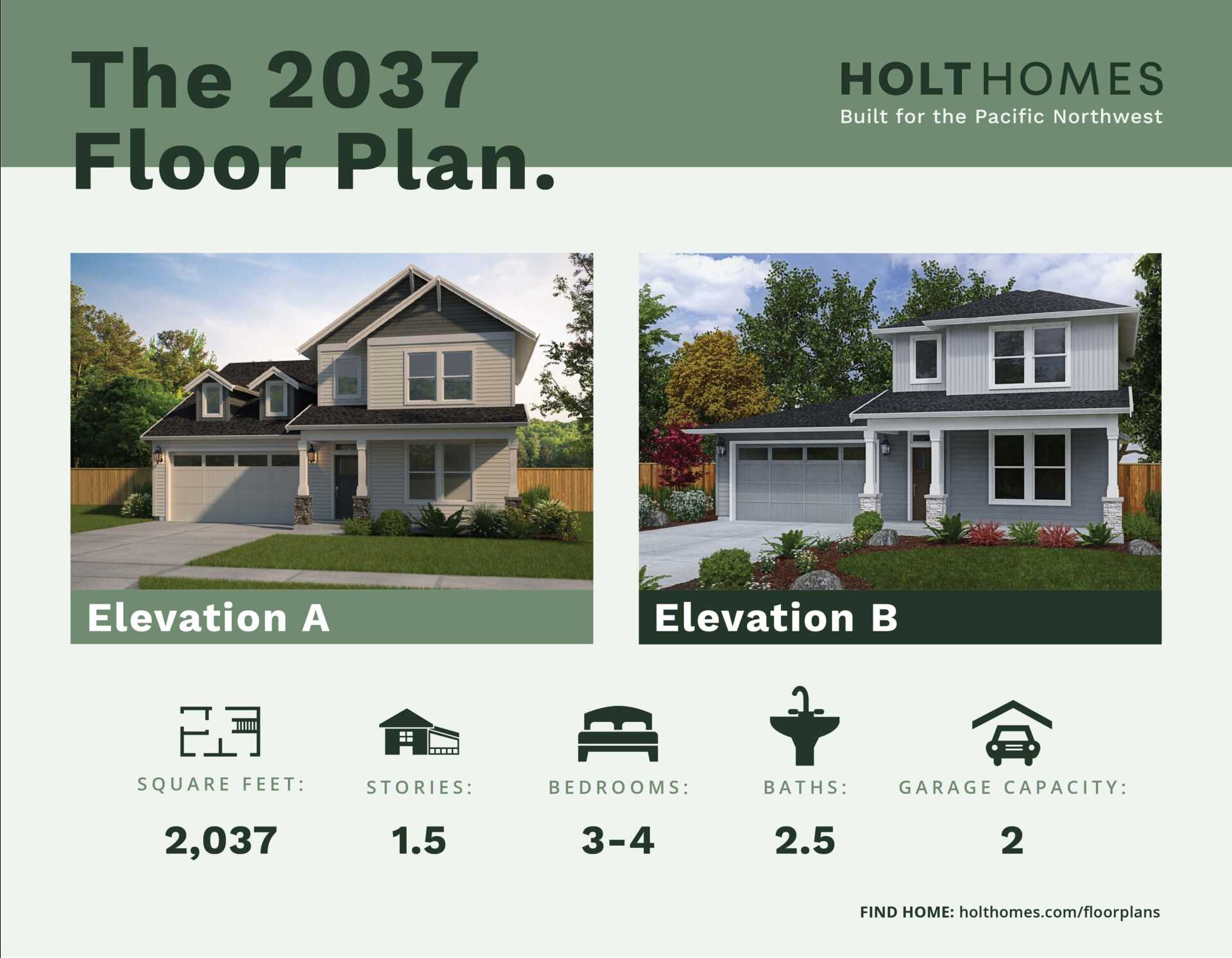

Out of all the plans offered in our Holt library, the 2,037 is by far one of the buyer favorites!
This 2 story home features mostly main floor living with a vaulted great room and master bedroom, open kitchen, dining nook and eating bar, as well as a gorgeous coffered ceiling in your entry.
The main floor study could be used as an office or guest bedroom while two additional bedrooms plus full bath and PC center are located upstairs – the ideal area for some study time.
- Covered Porch
- Den/Additional Bedroom Option
- Eating bar
- Great room
- Optional covered patio
- Vaulted master suite
- Vaulted Great Room
- Walk in master closet


Tour the The 2037 model home
*This tour is used for illustrative purposes only and may be different than what is offered in this community. Please confirm plan details with an agent.

