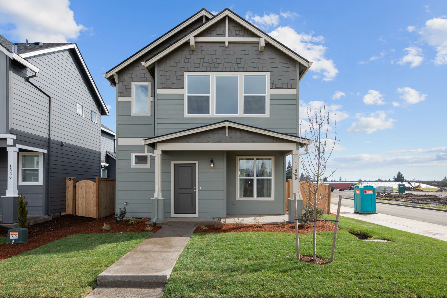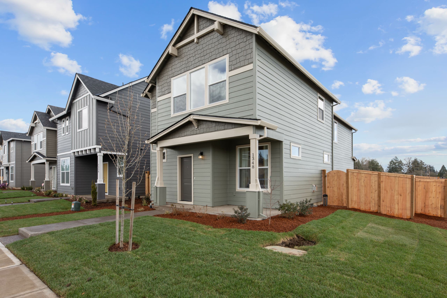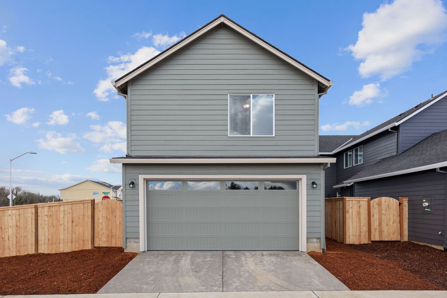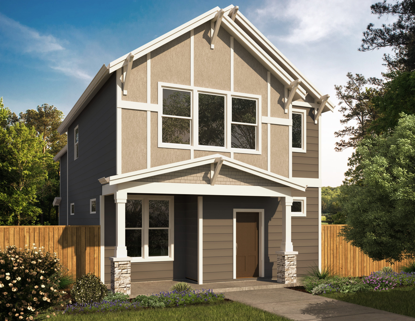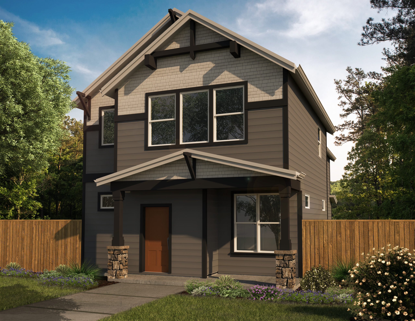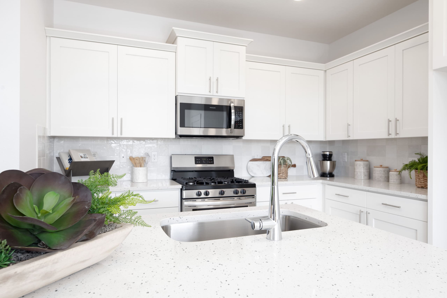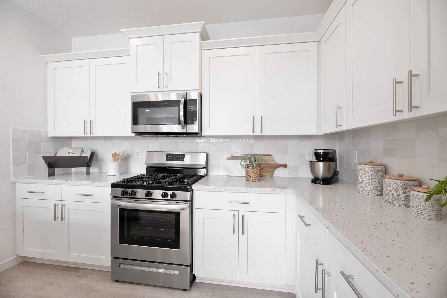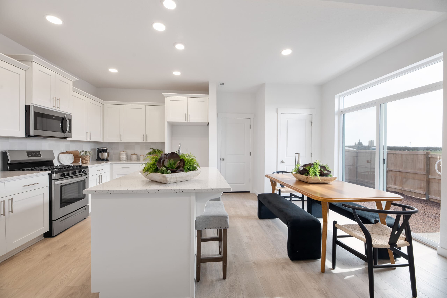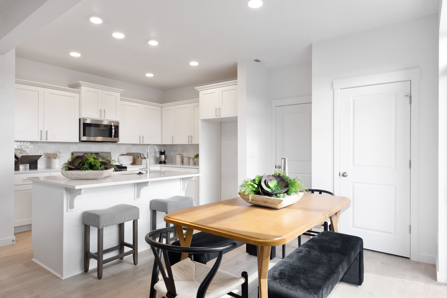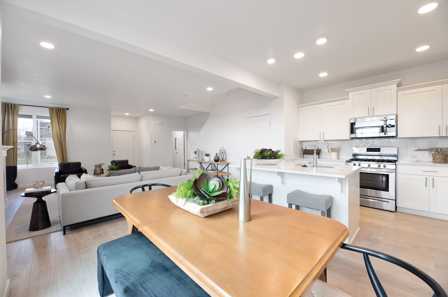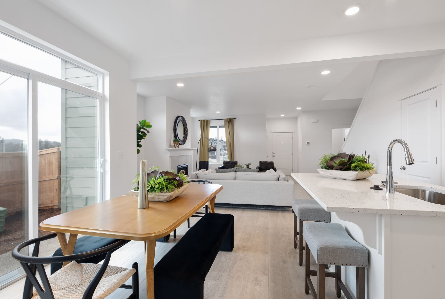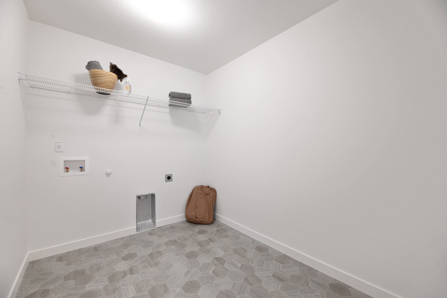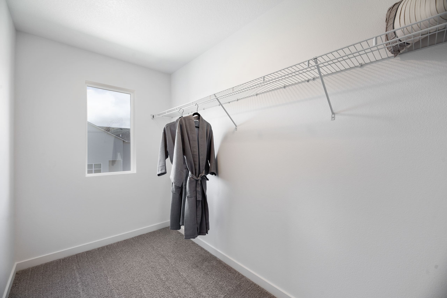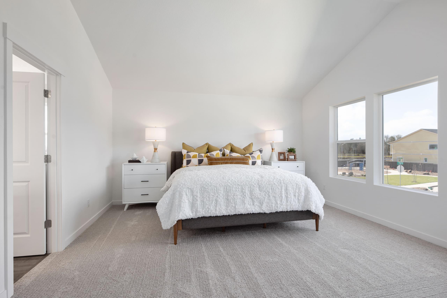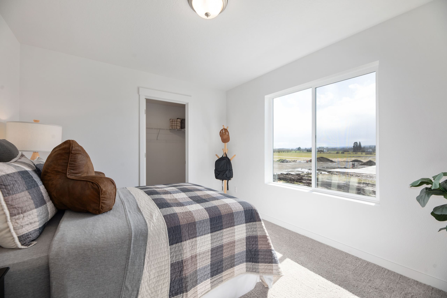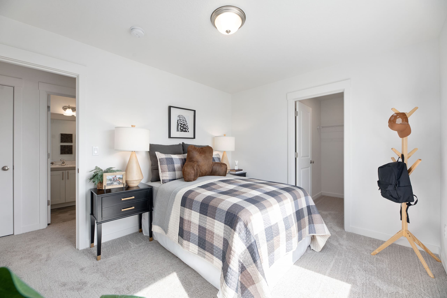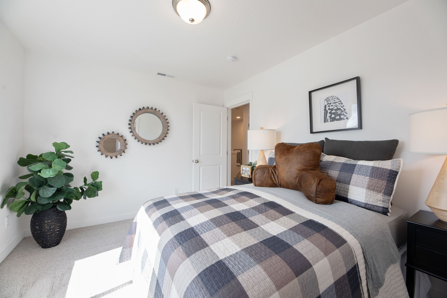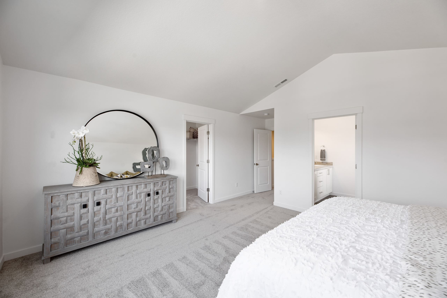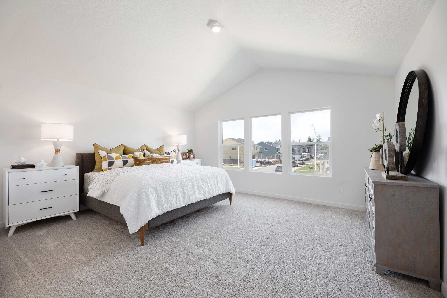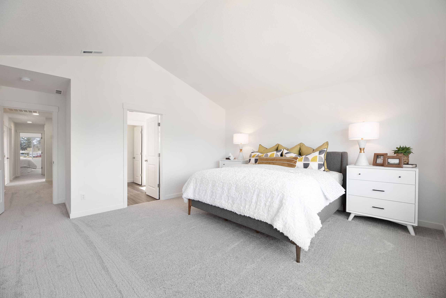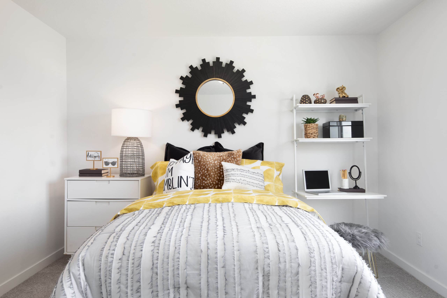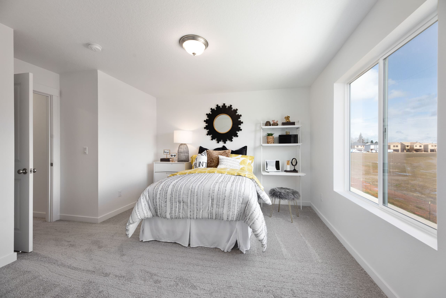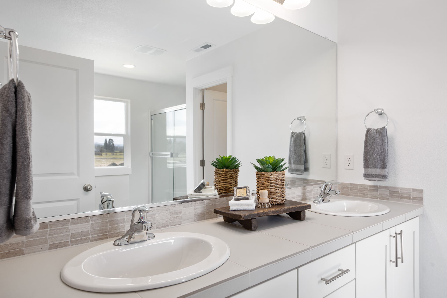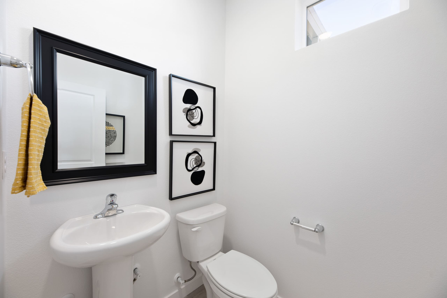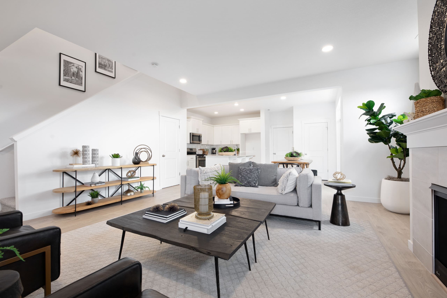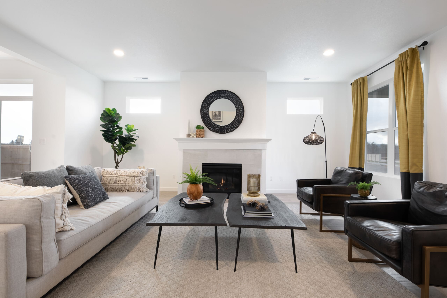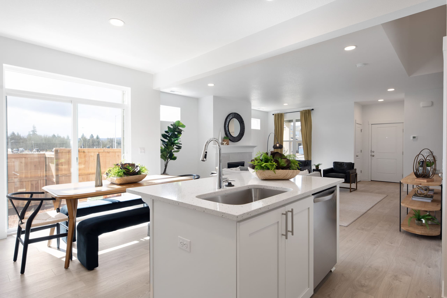Holt proudly offers a builder backed warranty with the purchase of every home.
Do you love walk in closets? In this 1,912 square foot home, every bedroom has its own!
One of our thoughtfully designed alley garage plans, this home features a large great room with the option to add a gas fireplace and built in cabinet for that extra personal touch. The kitchen includes quality shaker style cabinetry that either be stained or upgraded to a paint color of your choice from our available options as well as an eating bar for those quick snack times or lunches . Upstairs you can enjoy a relaxing bath in the soaker tub included in the vaulted master suite. Just across the hall are two bedrooms with ample sized walk in closets ready for a collection of clothes, shoes and other storage. Add a large laundry room with optional cabinetry and tons of lighting throughout the the house make this house a delight. Holt Homes’ incredible standard features, with the option to add upgrades that reflect a buyer’s personal style, give buyers confidence that their home is the best value, at the best price.*
- Covered entry
- Eating bar
- Great room
- Large utility room
- Open floor plan
- Soaking tub
- Vaulted master suite
- Walk in master closet
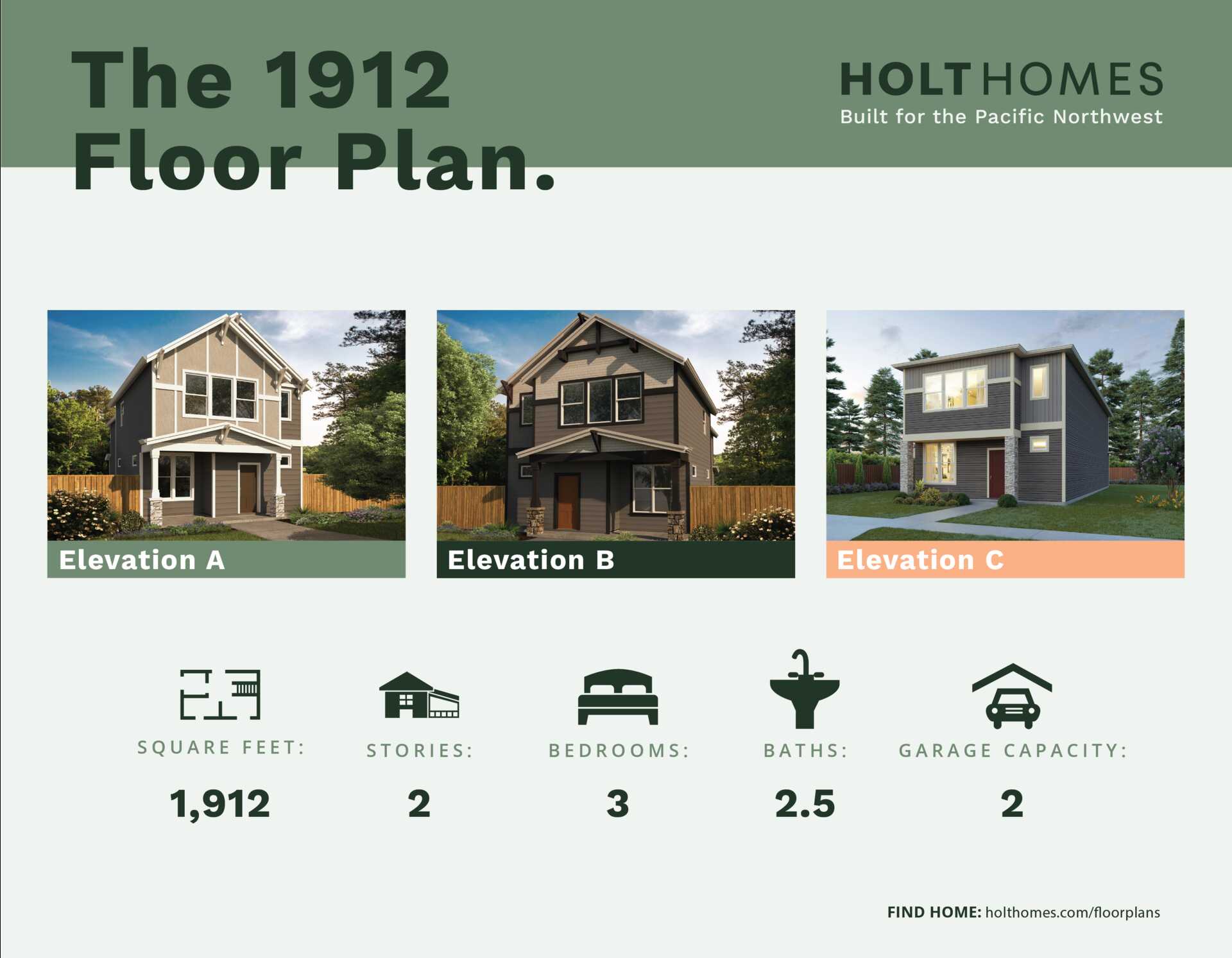
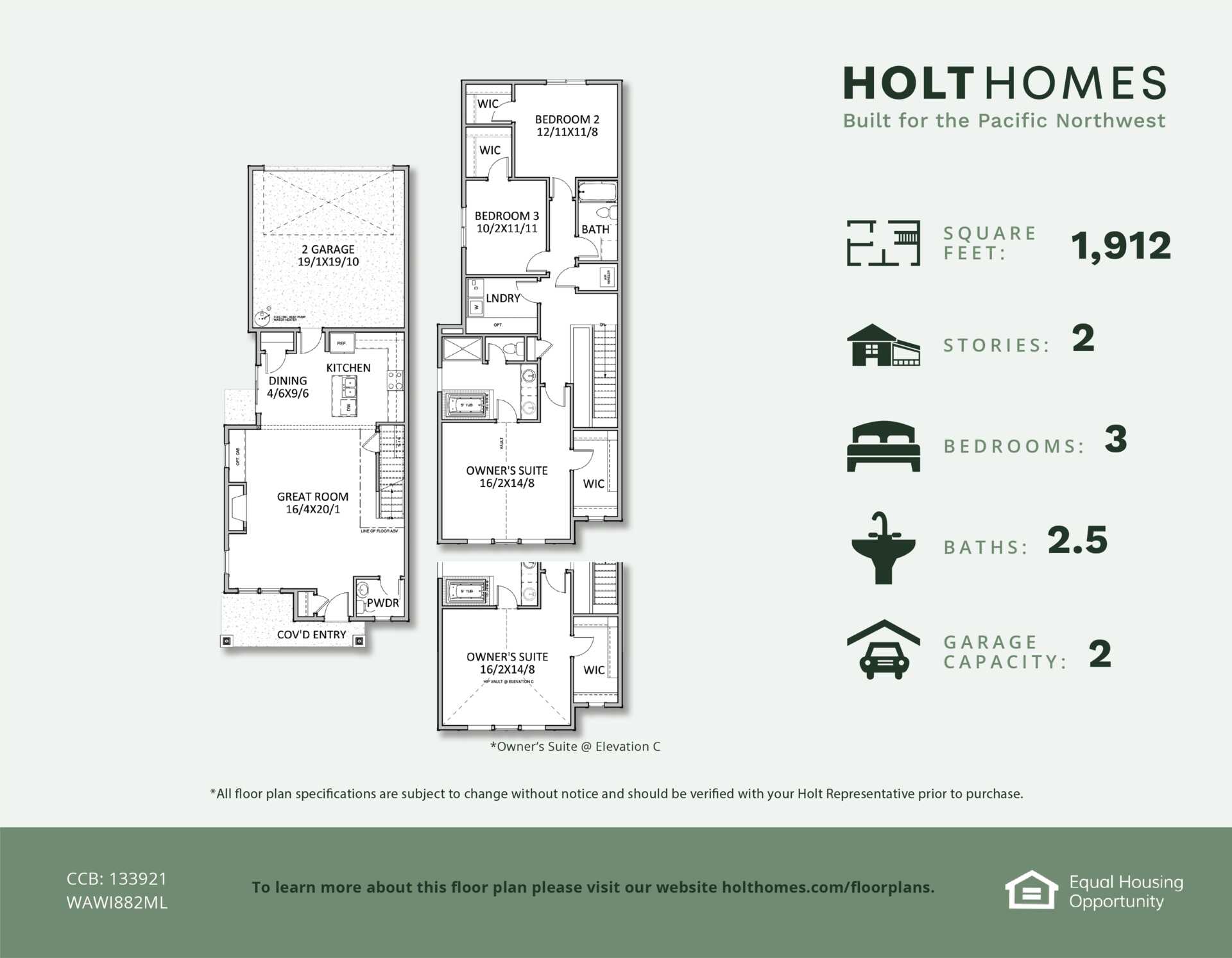
Tour the The 1912 model home
*This tour is used for illustrative purposes only and may be different than what is offered in this community. Please confirm plan details with an agent.

