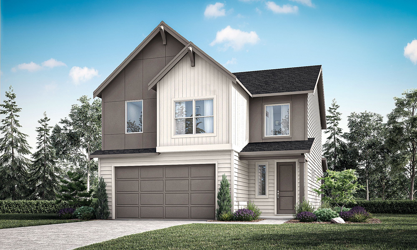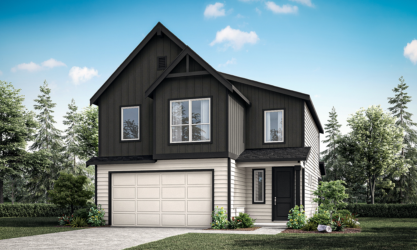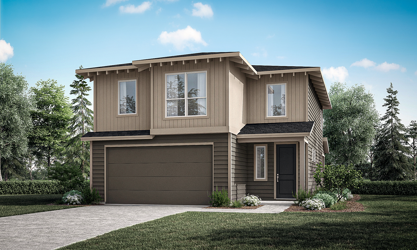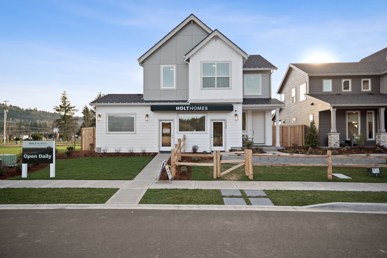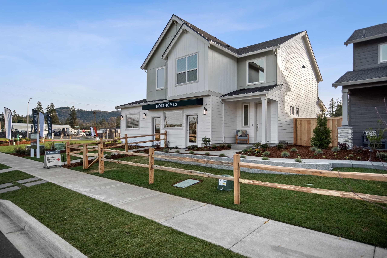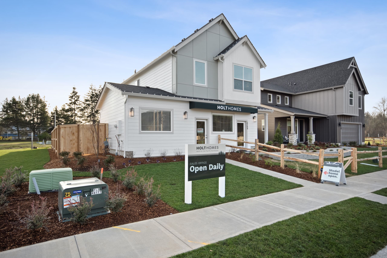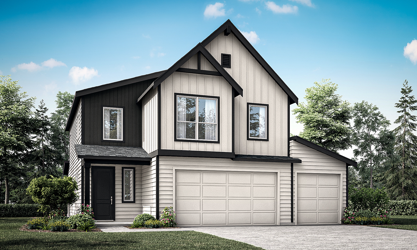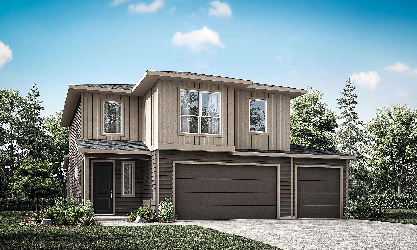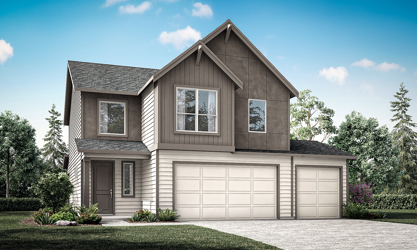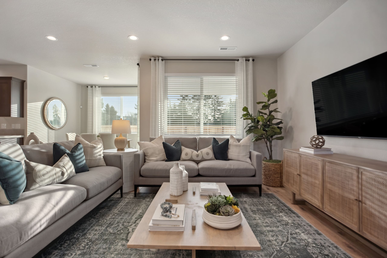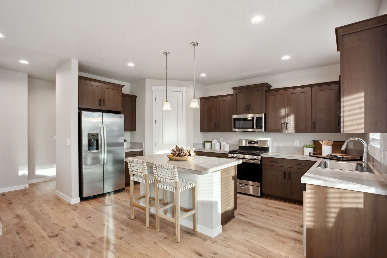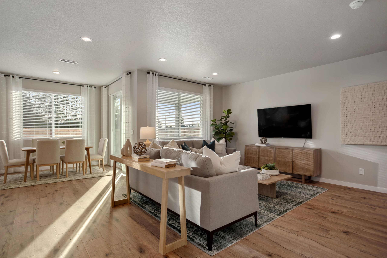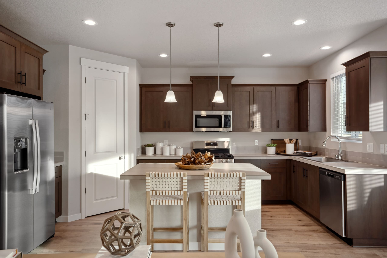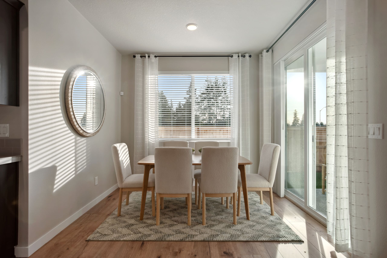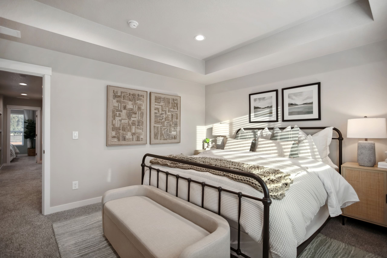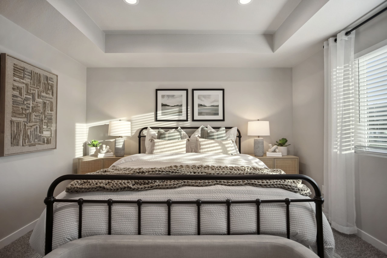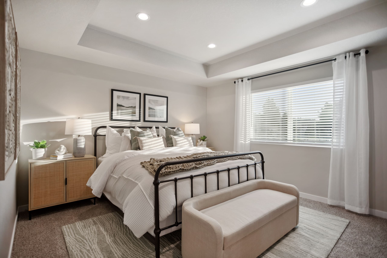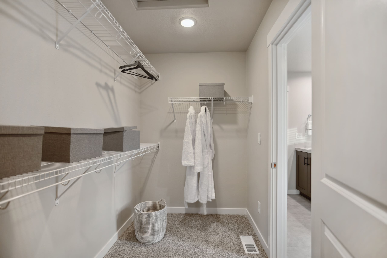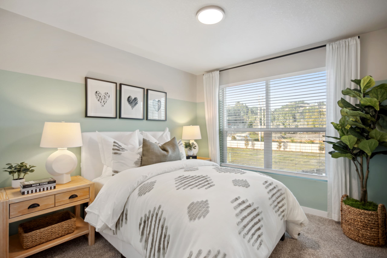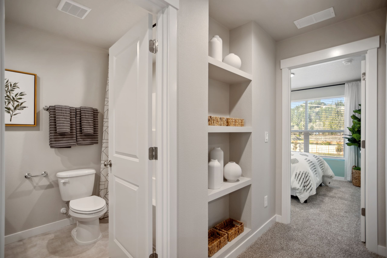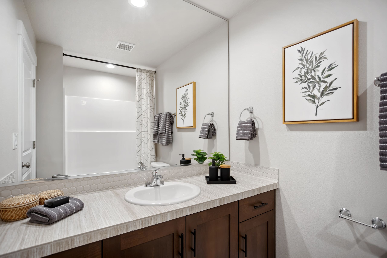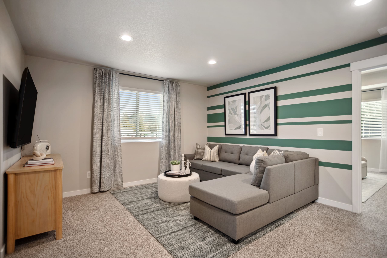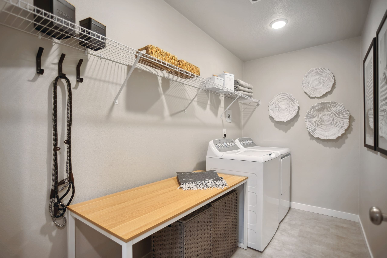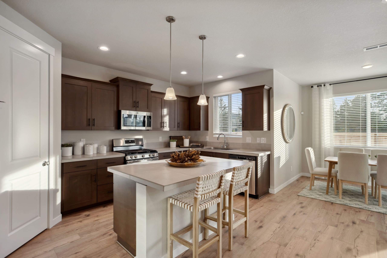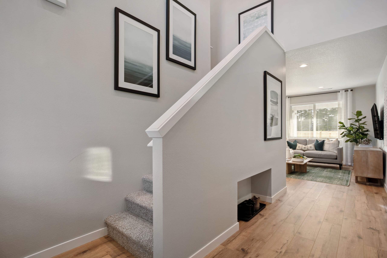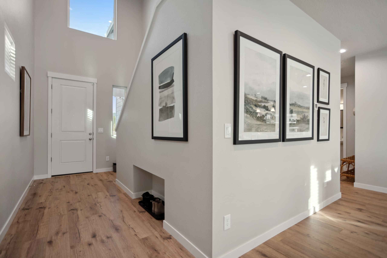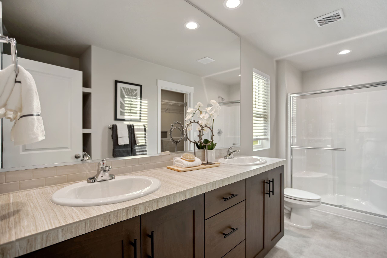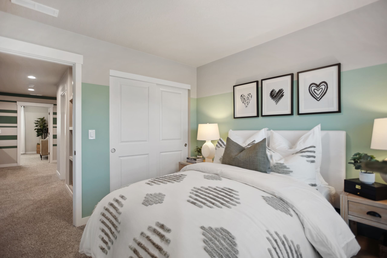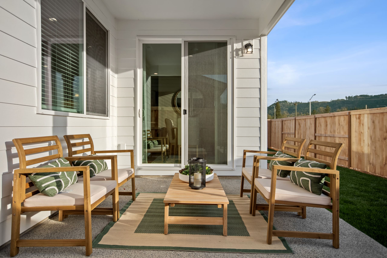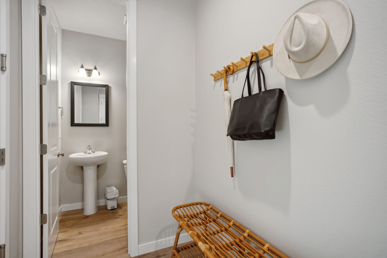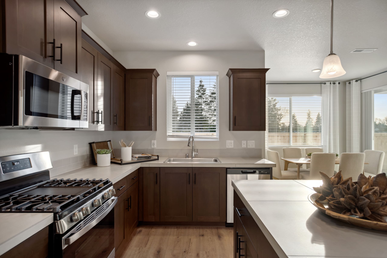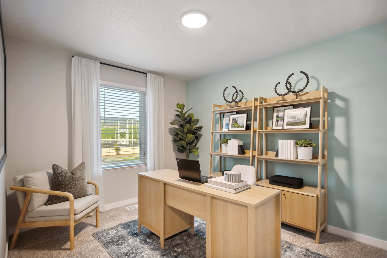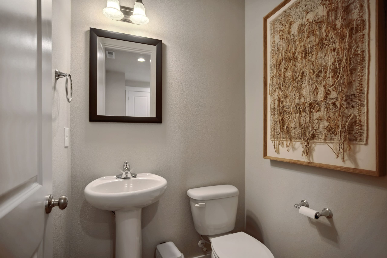Holt proudly offers a builder backed warranty with the purchase of every home.
The 1890 floor plan blends comfort and functionality, offering an airy, light-filled home designed for evolving needs. This two-story layout maximizes space with broad sightlines, smart storage solutions, and a seamless flow between living areas.
A Warm Welcome
Step onto the covered porch and into a welcoming entryway, perfect for greeting guests. If entering through the garage, a convenient mudroom provides a spacious closet for jackets and backpacks. An optional drop zone cabinet or bench keeps essentials organized, while an additional closet nearby ensures clutter-free walkways.
An Open and Inviting Great Room
Designed for connection and relaxation, the great room features large windows that flood the space with natural light. The open layout creates an airy ambiance, while the fireplace adds warmth and charm. Whether enjoying a family movie night or hosting guests, this space adapts to your lifestyle.
Optional built-ins or floating shelves enhance storage, while a cozy niche under the stairs offers a perfect spot for kids’ toys, a reading nook, or a pet retreat—ensuring every inch of the home is used efficiently.
A Thoughtfully Designed Kitchen
Seamlessly connected to the great room, the kitchen is both stylish and practical. A dry island maximizes counter space, with the option for a pet feeding station or bookshelf below. Extra cabinets provide ample storage, while a spacious pantry keeps essentials within easy reach.
Adjacent to the kitchen, the dining nook offers a welcoming space for everyday meals and special gatherings. Sliding glass doors lead to the covered patio, extending your living space outdoors. Picture warm evenings spent grilling and dining al fresco, making the most of indoor-outdoor living.
A Versatile Second Story
Upstairs, a roomy loft serves as a flexible space for a secondary family room, play area, home theater, or extra living space. If more bedrooms are needed, the optional 4th bedroom offers extra sound insulation—ideal for growing families or a quiet home office.
A Private Retreat
The primary suite is designed for comfort, featuring a beautifully crafted coffered ceiling, spacious layout, and a generous walk-in closet. The en-suite bath offers customization options, including a fully tiled shower with or without a frameless enclosure. Open linen shelving adds convenient storage for towels and toiletries.
For added convenience, the washer and dryer are located down the hall, positioned away from bedroom walls to minimize noise and ensure restful nights.
Designed for Everyday Living
Smart storage solutions throughout the home make daily life easier. From well-placed closets to customizable built-ins, every detail enhances organization and efficiency. The blend of natural light, open spaces, and functional design ensures that the 1890 floor plan is both spacious and comfortable.
Whether enjoying cozy nights by the fire, hosting gatherings, or relaxing in your personal retreat, this home is designed to support your lifestyle—now and for years to come.
- 8-ft doors
- Covered Patio
- Covered Porch
- Eating bar
- Great room
- Large utility room
- Loft/4th Bedroom Option
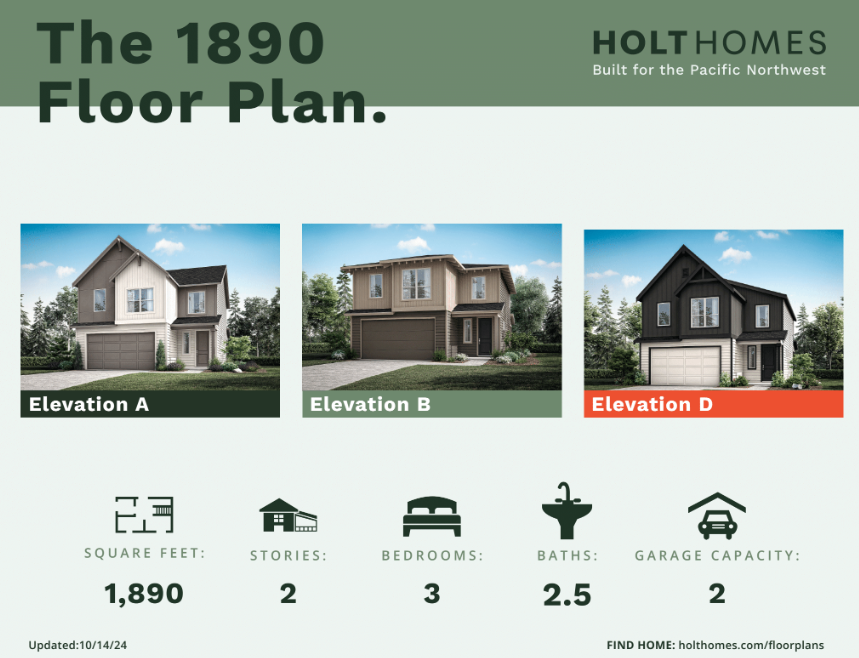
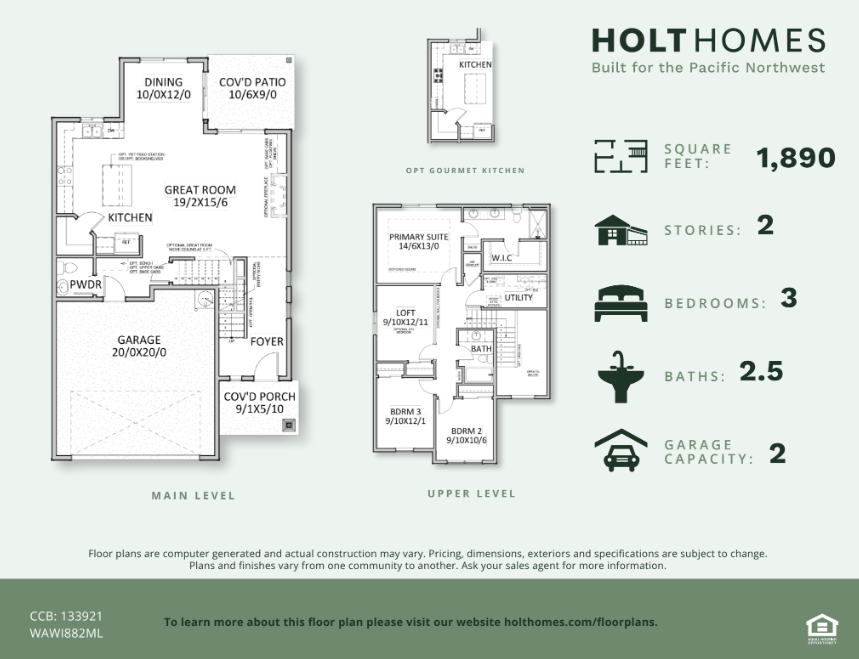
Tour the The 1890 model home
*This tour is used for illustrative purposes only and may be different than what is offered in this community. Please confirm plan details with an agent.

