Holt proudly offers a builder backed warranty with the purchase of every home.
- Available Homes
-
WA Communities
- SW Washington
- Alder & Ash, Woodland
- Greely Farms, Ridgefield
- Golden Grove, La Center [Coming Soon]
- Harmony Heights, Vancouver
- Heartwood, Vancouver
- Paradise Pointe, Ridgefield
- Ramble Creek, Vancouver
- Stone's Throw, Vancouver
- The Glades at Green Mountain, Camas
- South Puget Sound
- Cedar Bay, Olympia [Coming Soon]
- Cypress Walk, Lacey [Coming Soon]
- Glacier Pointe at Tehaleh
-
OR Communities
- Portland Metro
- Coyote Ridge, Estacada [Coming Soon]
- Faraday Hills, Estacada
- Homecoming, Banks [Coming Soon]
- Laurel Woods, Cornelius
- Middlebrook, Sherwood
- Pleasant Valley Villages, Happy Valley
- Scouters Mountain, Happy Valley
- Raleigh Crest, Portland [Coming Soon]
- Reed's Crossing, Hillsboro
- Timber Grove, Sandy
- Willow Ridge, Beaverton
- Mid-Willamette Valley
- East Mountain, Eugene
- Hillcrest, McMinnville [Coming Soon]
- Marion Pointe, Woodburn
- Ponderosa Ridge, Corvallis - [NOW SELLING!]
- Rolling Meadows, Junction City
- The Hearth at Millican Creek, Lafayette (Last Phase!)
- Vantage Hills, Salem [Coming Soon]
- Central Oregon
- The Lodges at Bachelor View, Bend [Coming Soon]
- Southern Oregon
- Eagle Point, Eagle Point
- Quail Run, Eagle Point
- Floor plans
- Homeowners
- About Us
- Contact Us
The 1857
Select a Community to see pricing*
Pricing starting from $495460
*Not all plans are offered in all communities
Pricing, images, square footage may vary per community.
Pricing does not include lot premiums or builder-selected upgrades.

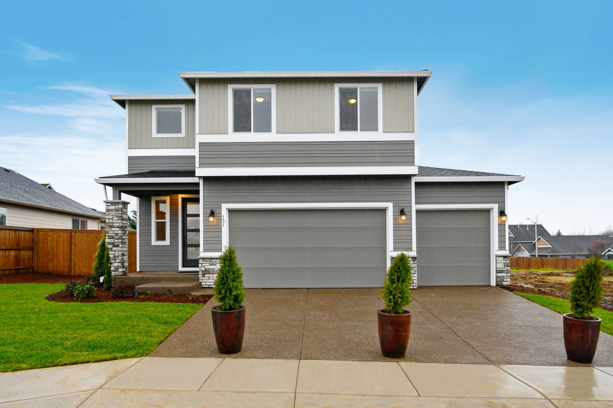
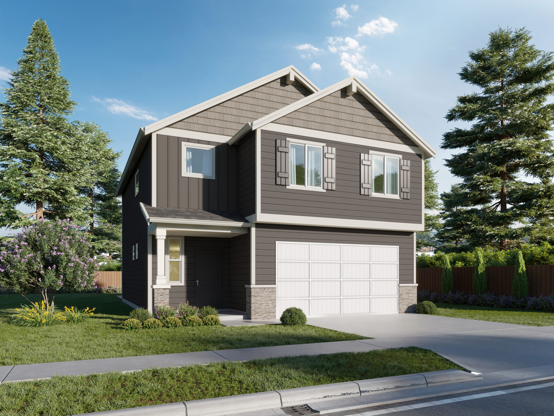
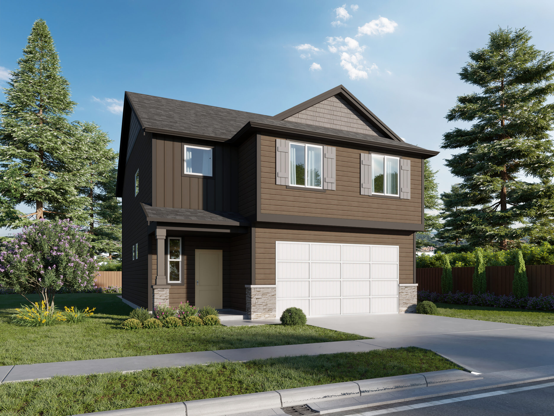
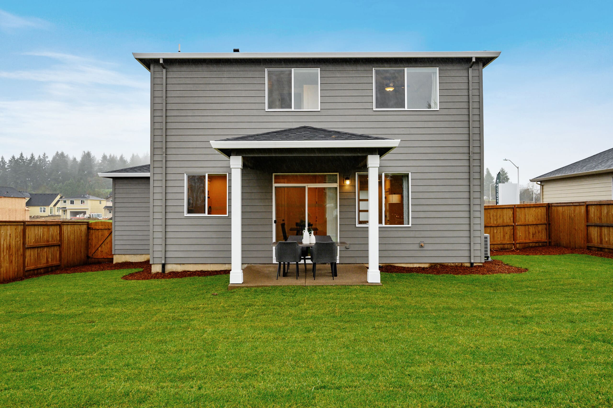
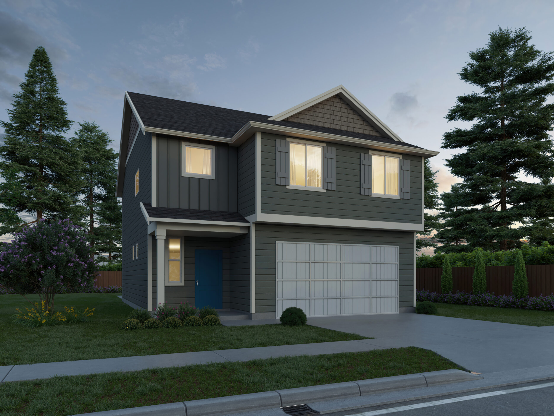
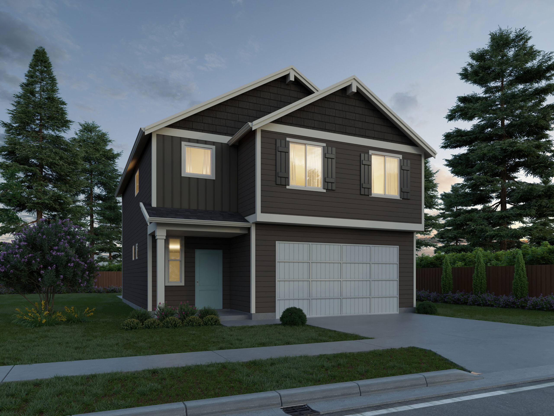
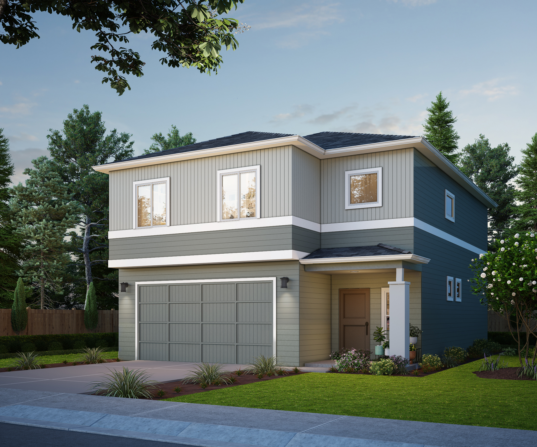
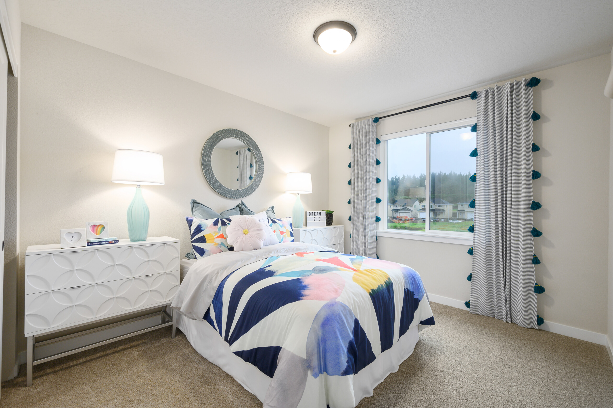
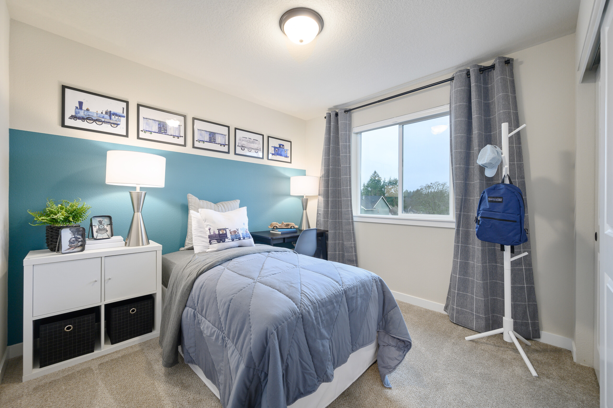
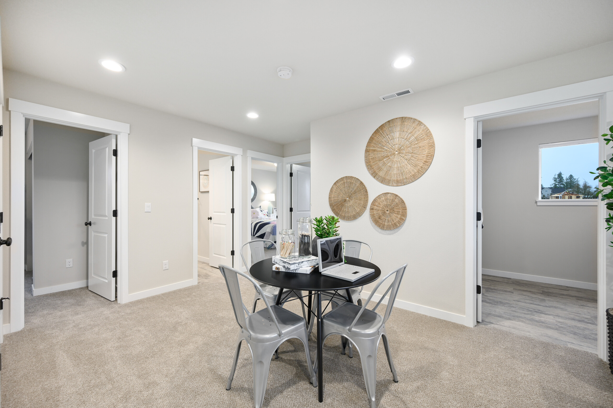

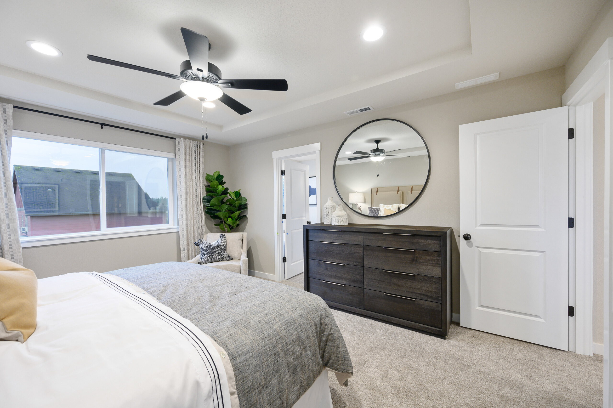

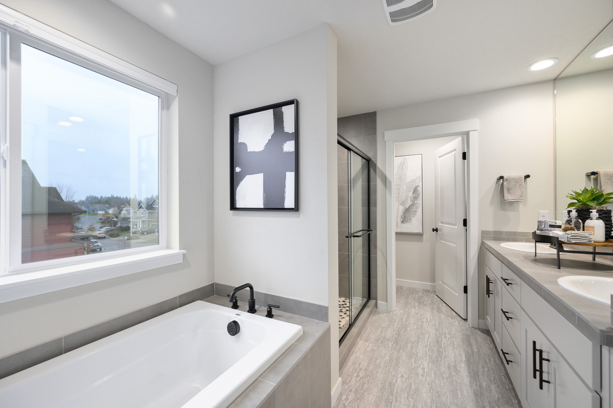
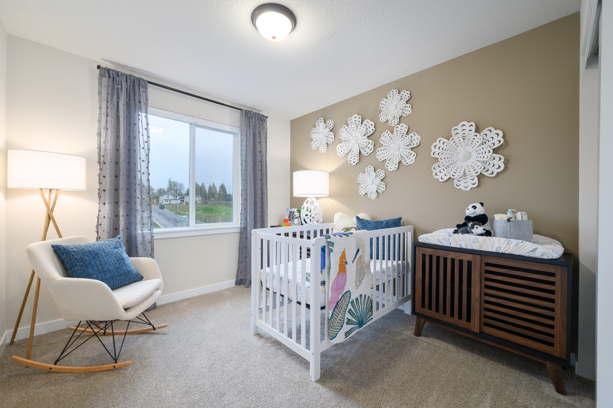
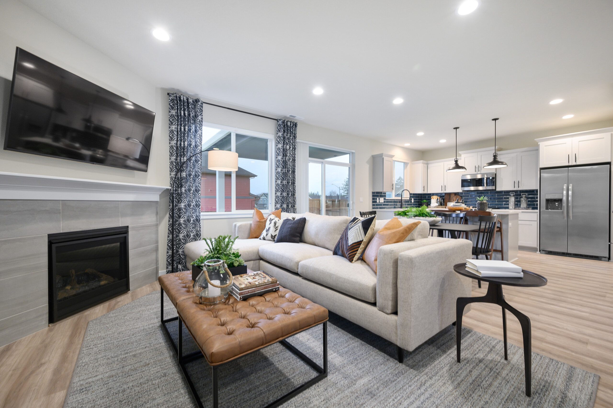

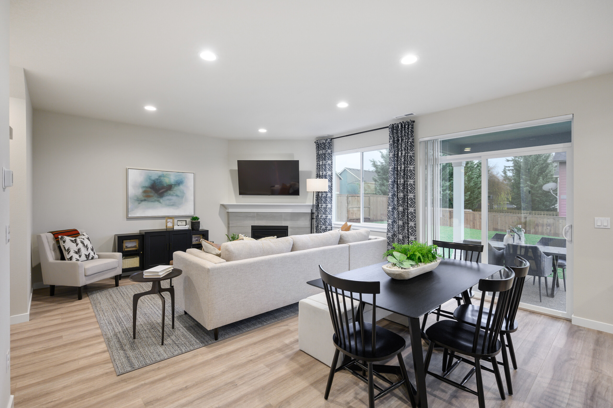





















Select a Community to see pricing*
Pricing starting from
$495460
*Not all plans are offered in all communities
Pricing, images, square footage may vary per community.
Pricing does not include lot premiums or builder-selected upgrades.
This gorgeous 1,857 square foot home will not disappoint!
The family room connects to the dining nook and kitchen, creating a spacious and inviting space, while the high quality counters and tile back splash offer a touch of luxury for every lifestyle. The loft upstairs gives versatility to the four bedrooms, with the option to convert two of the bedrooms to a secondary bedroom suite. Enjoy the master suite, complete with a walk-in closet and bathroom, and find comfort knowing you’ve chosen an incredibly open floor plan with unbeatable features at an affordable price, built with extraordinary care and thoughtfulness by Holt Homes.
- Built in Fireplace
- Covered entry
- Loft
- Open floor plan
- Soaking tub
- Walk in master closet
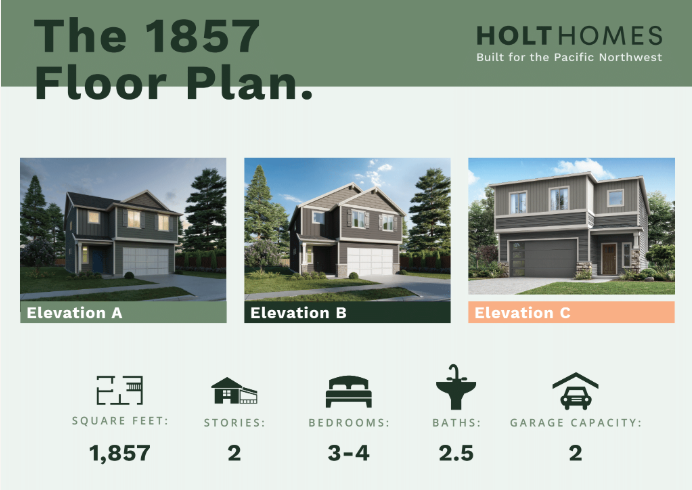
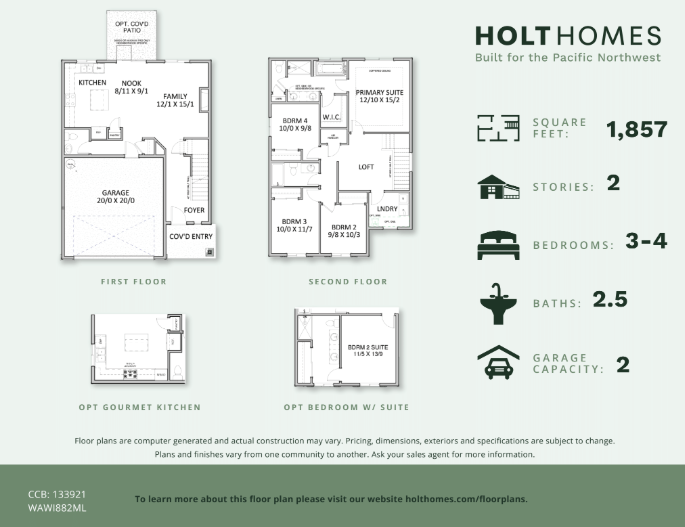
Tour the The 1857 model home
*This tour is used for illustrative purposes only and may be different than what is offered in this community. Please confirm plan details with an agent.
Select a Community to view details
Schools
- Scouters Mountain Elementary School
- Happy Valley Middle School
- Adrienne C. Nelson High School
Essentials
Essentials
Select a Community to view details
Faraday Hills
New Homes For Sale Estacada Oregon – Discover Faraday Hills by Holt Homes Experience the best of Pacific Northwest living at Faraday Hills, a beautiful new home community in Estacada, Oregon. Surrounded by natural beauty yet close to everyday conveniences, Faraday Hills offers the perfect balance of outdoor adventure and small-town charm. Just a quick six-minute drive to downtown Estacada, residents enjoy easy access to shopping, dining, and local services. Pick up fresh, locally sourced foods at Harvest Market, stock up at Dollar General, or find home essentials at Ace Hardware. Grab a pint with friends at Bent Shovel Brewing, explore local art at Spiral Art Gallery, or relax with a good book from the Estacada Public Library. For nature enthusiasts, Faraday Hills is an outdoor paradise. Located just 11 minutes from the Clackamas River, and minutes from Timber Park and Milo McIver State Park, you’ll have endless opportunities for hiking, fishing, kayaking, disc golfing, and more. Plus, with Mt. Hood National Forest and Mt. Hood’s ski lifts just an hour away, adventure is always close to home. Community Highlights: Onsite park, walking trails, and scenic views Close to local schools: River Mill Elementary, Estacada Junior High, and Estacada High School 45-minute drive to Portland’s arts, culture, and entertainment scene Under an hour to Portland International Airport (PDX) Thoughtfully designed Holt Homes with customizable options for your lifestyle Whether you’re looking for cozy evenings at home, thrilling outdoor adventures, or access to a vibrant community, Faraday Hills delivers it all. Discover the perfect place to call home, where the beauty of Oregon’s great outdoors is right at your doorstep. Find your future at Faraday Hills by Holt Homes.
Pleasant Valley Villages
New Homes for sale in Happy Valley, OR – Discover Pleasant Valley Villages by Holt Homes Welcome to Pleasant Valley Villages, a vibrant community of new homes for sale in Happy Valley, Oregon. Nestled just off Sunnyside Road in a quiet residential setting, this award-winning neighborhood was proudly featured in the 2021 NW Natural Street of Dreams. Holt Homes introduced “A Dream for Many” at the show, earning multiple awards for innovative, accessible home designs. Living in Happy Valley combines small-town charm with big-city convenience. Just minutes from your front door, you’ll find grocery stores like New Seasons, Fred Meyer, and Costco, along with countless restaurants, coffee shops, and entertainment options at Clackamas Town Center. Outdoor lovers will appreciate being close to Powell Butte Nature Park, the Clackamas River, and Mountain View Golf Course for weekend adventures. Community Highlights: Future amenities include playgrounds, green spaces, miles of trails, a community pool, and a clubhouse Spacious, light-filled floor plans with granite countertops and fireplaces Top-rated schools: Scouters Mountain Elementary, Happy Valley Middle School, and Adrienne C. Nelson High School Easy access to Happy Valley Library and Kaiser Permanente Sunnyside Medical Center (under 10 minutes away) Convenient location just outside Portland At Pleasant Valley Villages, every Holt home is thoughtfully designed to maximize comfort, functionality, and personal style. Choose from a variety of finishes and upgrades to create a home that feels uniquely yours. Live connected to everything you love—come home to Pleasant Valley Villages in Happy Valley.
Middlebrook
New Homes For Sale Sherwood Oregon – Discover Middlebrook by Holt Homes Welcome to Middlebrook, a thoughtfully designed community of new single-family homes in Sherwood, Oregon—one of the most desirable small towns in the Willamette Valley. Known for its picturesque farmland, rolling hills, and vibrant wine scene, Sherwood was named America’s 5th-best small town by CNN Money Magazine and continues to grow as a top destination for wine lovers and families alike. Situated along scenic Brookman Road, Middlebrook offers a peaceful, small-town lifestyle with all the modern conveniences just minutes away. Residents are less than 10 minutes from Fred Meyer, Target, local restaurants, and family-friendly attractions like Langer’s Entertainment Center and the nostalgic 99W Drive-In Theater. Providence Newberg Medical Center is also nearby, and Hawk View Winery is just a short drive south for weekend wine tastings. Community Highlights: Located in the top-rated Sherwood School District Easy access to Snyder Park, Stella Olsen Memorial Park, and Tualatin River National Wildlife Refuge Day-trip distance to the Oregon Coast, Columbia River Gorge, and Mt. Hood Options for 3-car garages and multi-generational living floor plans Stylish finishes including granite countertops, cozy fireplaces, and customizable upgrades Whether you're a longtime local or relocating to Oregon, Middlebrook offers the best of both worlds: a quiet, friendly community and access to the culture and energy of the Portland metro area—just 30 minutes away. Find your forever home in Middlebrook by Holt Homes and experience the charm of Sherwood living.
Alder & Ash
Find Your Perfect Fit: New Homes for Sale in Woodland, WA at Alder Ash Find home built for you in Woodland, WA at Alder & Ash — a serene new home community by Holt Homes designed for families who crave space, comfort, and connection. Nestled in the scenic Lewis River Valley and surrounded by the lush Pacific Northwest landscape, Alder & Ash offers 148 homesites with thoughtfully designed single-family floor plans, quality construction, and personalized finishes. With easy access to I-5, this charming location balances the beauty of small-town living with commuter convenience to Vancouver, WA and Portland, OR. From lake days to local favorites, Alder & Ash puts recreation and relaxation at your doorstep. Spend weekends exploring Horseshoe Lake Park, Lake Merwin, or teeing off at Lewis River Golf Course. When it's time to dine or unwind, stop by Matt and Mandy’s Family Diner, the Fat Moose Bar & Grill, or stock up on essentials at Safeway just minutes away. Adventure seekers can head to Mount St. Helens Volcanic National Park or Woodland MX for high-energy outings, all within reach of home. Families will appreciate easy access to Woodland Schools—North Fork Elementary, Woodland Middle, and Woodland High School—all within a short drive. Alder & Ash isn’t just a place to live; it’s where your lifestyle comes to life. With peaceful surroundings, smart home design, and the trusted quality of Holt Homes, Alder & Ash is where you can put down roots and grow.
Scouters Mountain
New Houses for sale Happy Valley, OR – Discover Scouters Mountain by Holt Homes Set high above the city in the scenic hills of Happy Valley, Oregon, Scouters Mountain is a community where natural beauty and modern living come together. Surrounded by towering evergreens and offering panoramic views of Mt. Hood, this serene, forested setting is ideal for homeowners who crave peaceful surroundings without sacrificing convenience. Start your mornings with fresh air and nature walks along nearby trails, or enjoy outdoor play with family at the community playground and basketball court. Just minutes away, Scouters Mountain Nature Park, Eagle Landing Golf, and Hood View Sports Park offer recreation for all ages. Everyday essentials are easily accessible, with Happy Valley Crossroads and Sunnyside Road less than 10 minutes away. Shop at Costco, New Seasons Market, or Fred Meyer, and take care of errands at nearby medical offices, restaurants, and retail shops. Heading out of town? Downtown Portland and Portland International Airport (PDX) are only a 30-minute drive. Community Highlights: Breathtaking forest and mountain views in a protected green area Walkable access to parks, trails, and sports facilities Vibrant Scouters Mountain Community Center with kitchen, lounge, and picnic areas Close to walkable downtown Happy Valley dining and shopping Served by the top-rated North Clackamas School District: Scouters Mountain Elementary, Happy Valley Middle, Adrienne C. Nelson High School, and more Built with comfort and style in mind, our two-story Holt Homes at Scouters Mountain feature open floor plans, private outdoor spaces, and plenty of options for personalization. From kitchens and living areas to patios and primary suites, you can make your home truly your own. Come home to nature, comfort, and connection—come home to Scouters Mountain.
Greely Farms
Discover Your Dream Home at Greely Farms in Ridgefield, WA Looking for new homes in Ridgefield, WA? Welcome to Greely Farms—where Pacific Northwest beauty meets thoughtful community living. Set against a stunning backdrop of mountain views, Greely Farms offers panoramic sights of Mt. St. Helens, Mt. Adams, and Mt. Hood. The nearby 5,200-acre Ridgefield Wildlife Refuge provides peaceful trails along the Columbia River, ideal for walking, birdwatching, and nature exploration. This 500+ home community features 8 acres of green space with parks, a playground, paved nature trails, and a dog-friendly layout. Picnic shelters and a grilling area—built from reclaimed barn wood—create the perfect gathering spot for sunny days. Just minutes from I-5, adventure is always nearby. Enjoy hikes, state parks, concerts at the amphitheater, or a quick trip to Portland International Airport. Catch a Raptors game at the Ridgefield Recreation Complex, sip craft beer at 3Peaks Taproom, or golf at Tri-Mountain—less than 3 miles from your front door. Wine lovers will appreciate five local wineries within five miles of the community. Families benefit from a top-rated school district, with South Ridge Elementary, View Ridge Middle, and Ridgefield High School all under a 15-minute drive. At Greely Farms, you’ll find locally crafted Holt Homes with open floor plans and modern finishes, all in a peaceful eastside location away from the bustle. With beautiful surroundings, strong schools, and endless recreation, it’s everything you’ve been looking for—right here in Ridgefield.
Communities & Homes

Get the floor plan guide >>>

