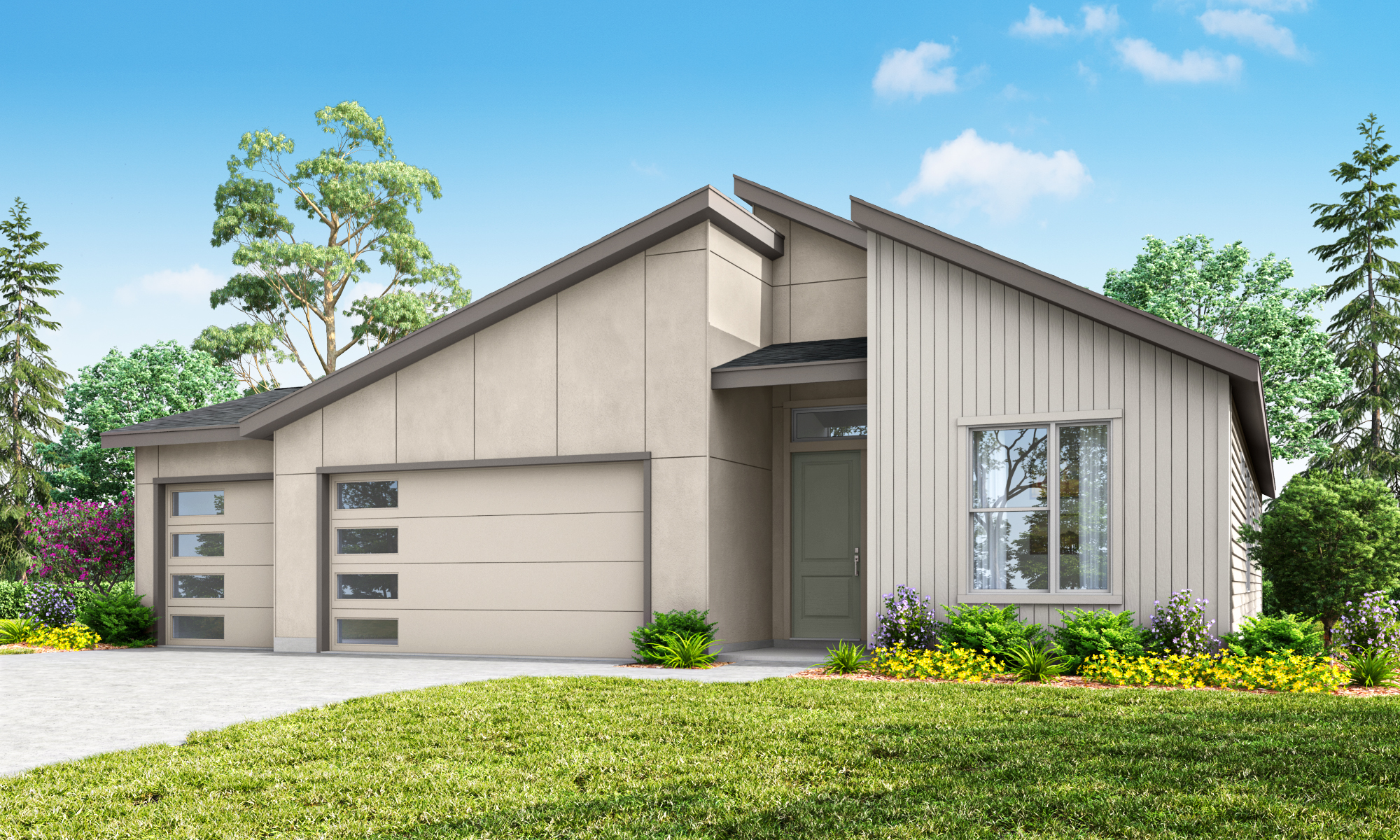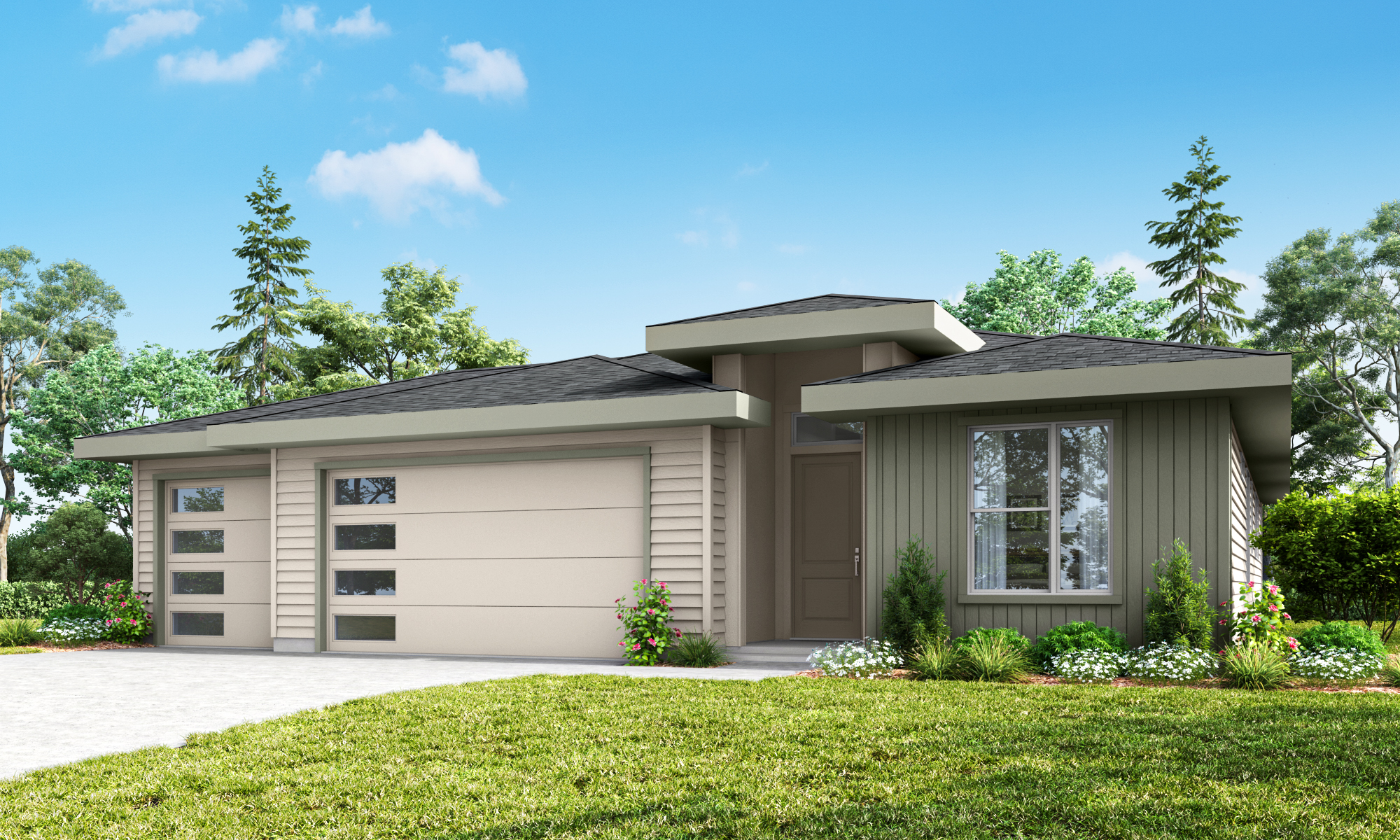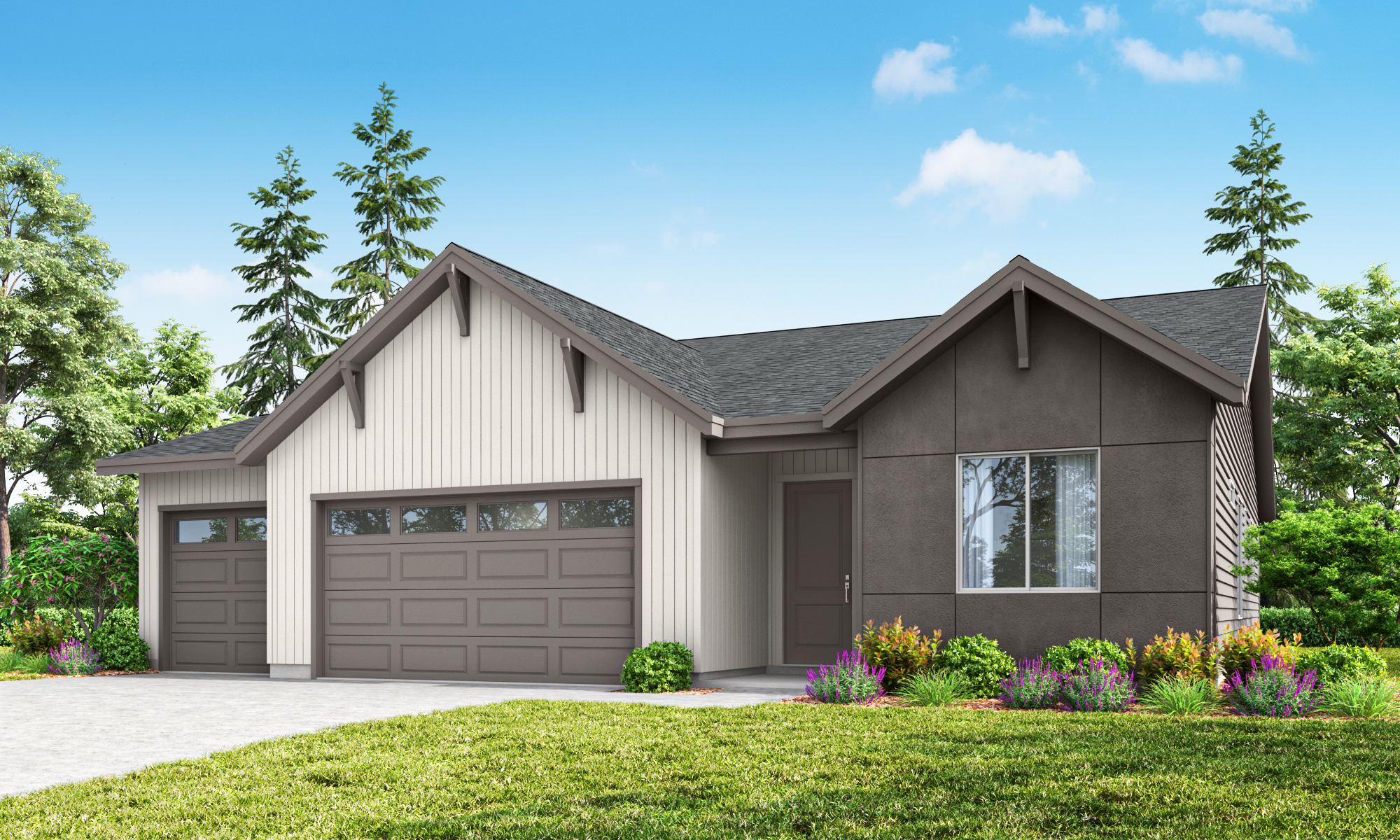Holt proudly offers a builder backed warranty with the purchase of every home.
Step inside The 1802, where smart design meets effortless function. A mudroom just off the garage entry ensures a smooth transition into the home, minimizing the strain of unloading groceries and keeping clutter at bay.
The kitchen is the heart of this home, designed with a 10-foot island, walk-in pantry, and prep kitchen—perfect for cooking, entertaining, and gathering with loved ones. Thoughtful positioning of the sink allows for easy interaction with guests while preparing meals.
A covered patio with a courtyard layout offers a private outdoor retreat, shielded from the wind for year-round relaxation. The primary suite provides a peaceful escape, featuring a 5-piece bath with natural light and a spacious walk-in closet.
With built-in customization options for fireplaces, shelving, and outdoor enhancements, The 1802 can be tailored to fit your unique lifestyle.
- Covered entry
- Covered Patio
- Eating bar
- Great room
- Large utility room
- One level
- Open floor plan
- Soaking tub
- Vaulted master suite
- Walk in master closet
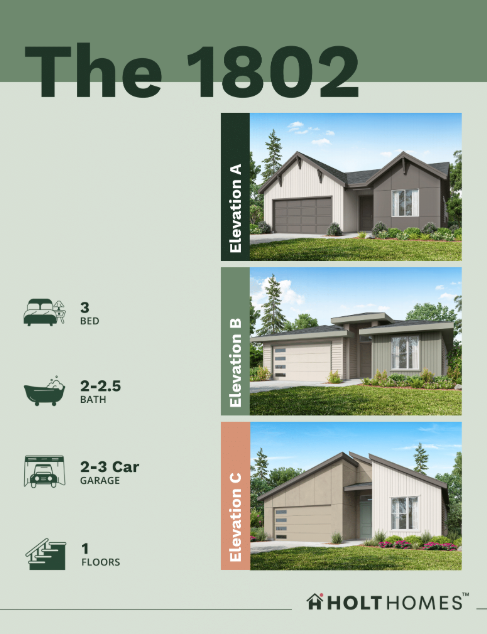
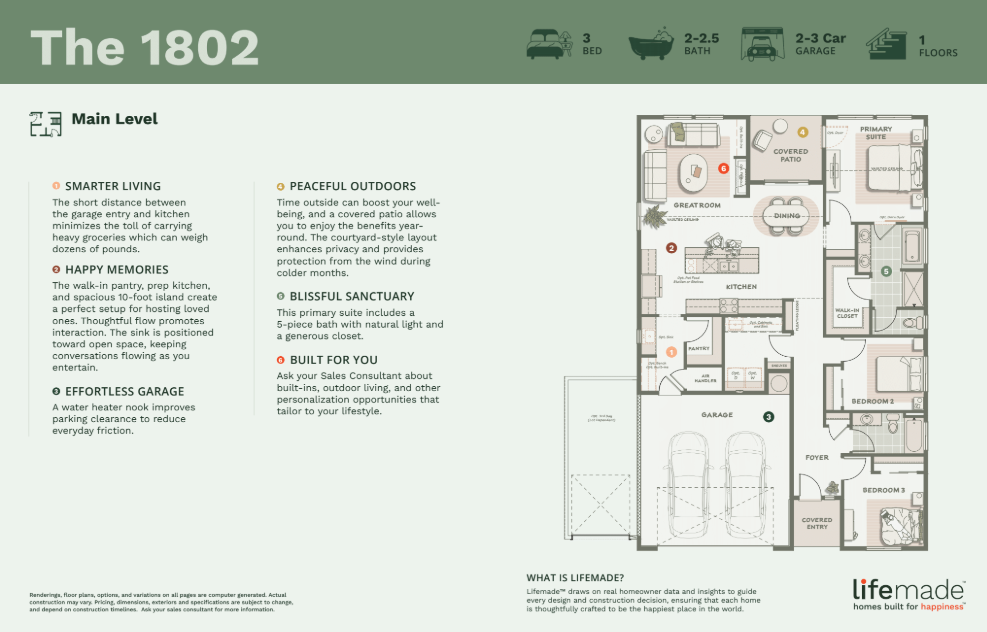
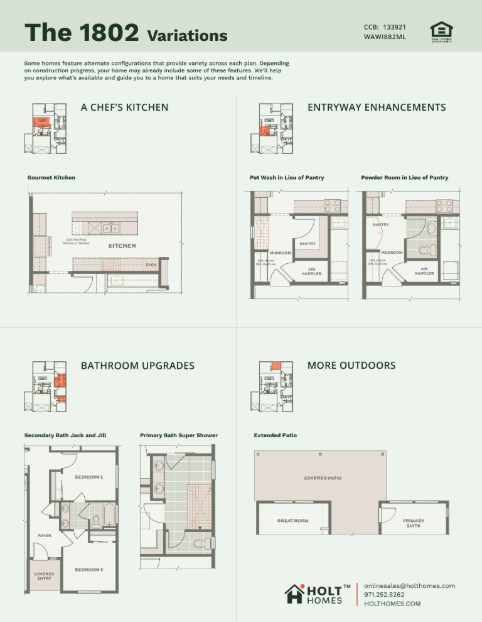
Tour the The 1802 model home
*This tour is used for illustrative purposes only and may be different than what is offered in this community. Please confirm plan details with an agent.

