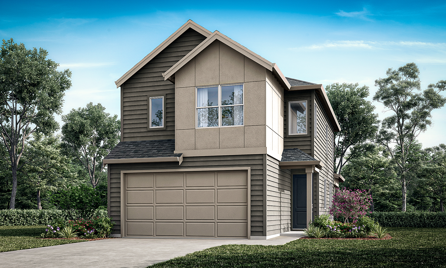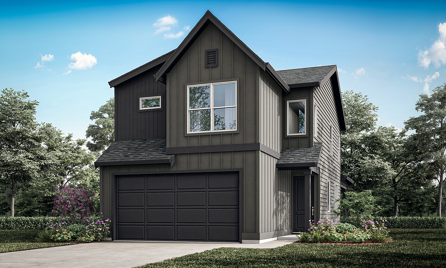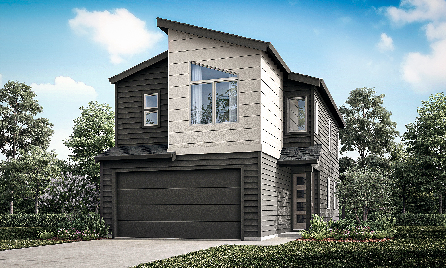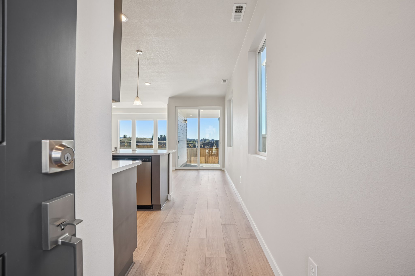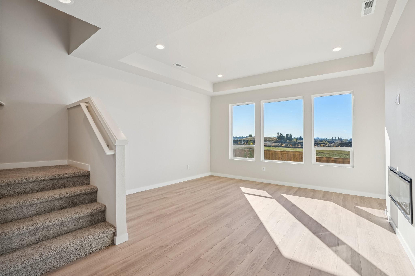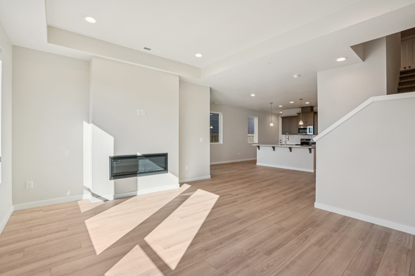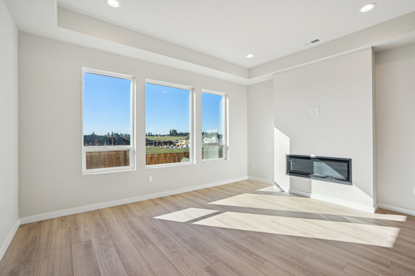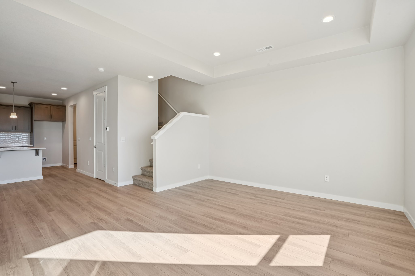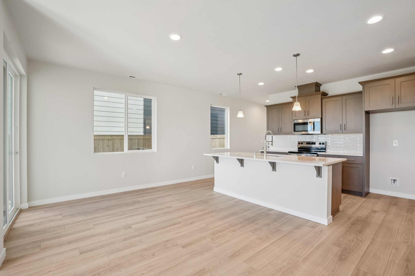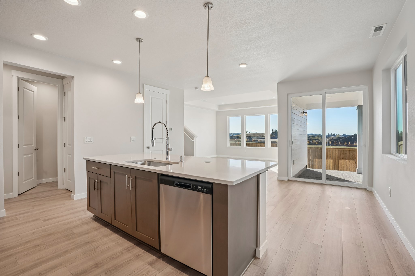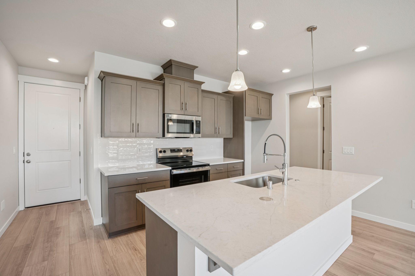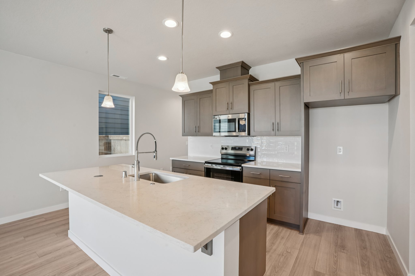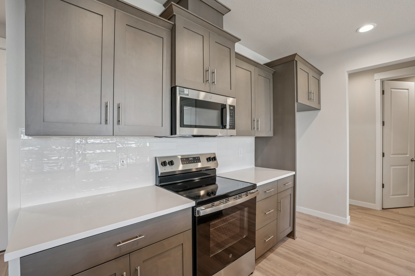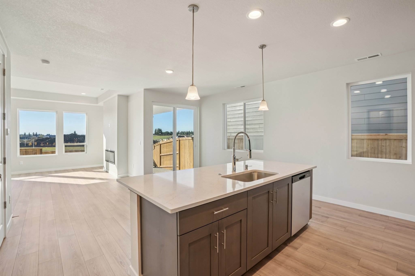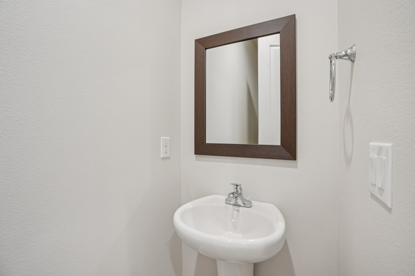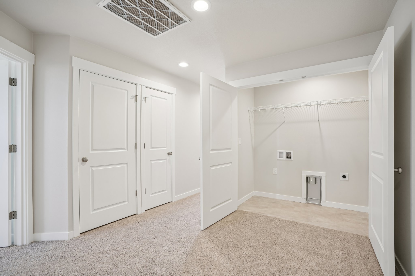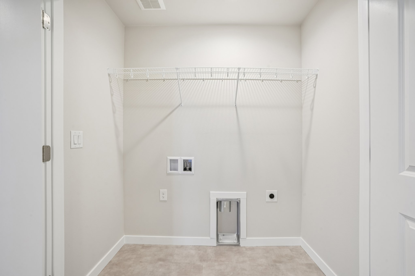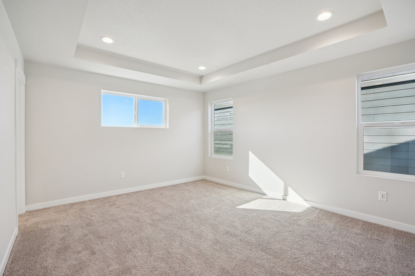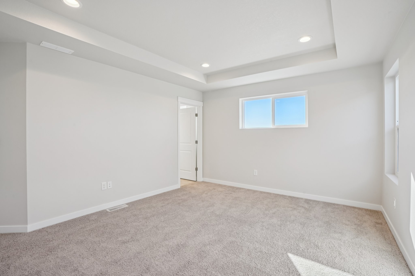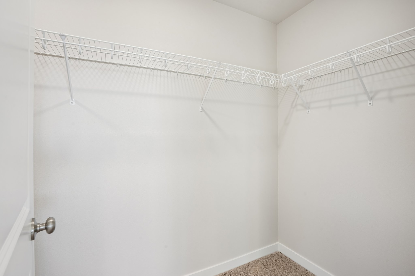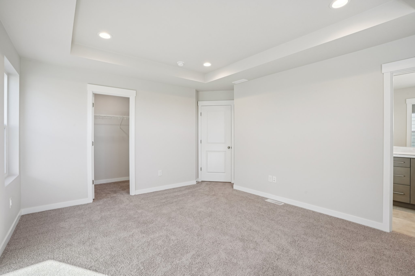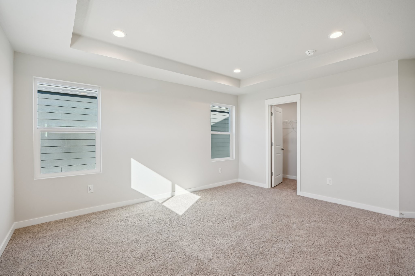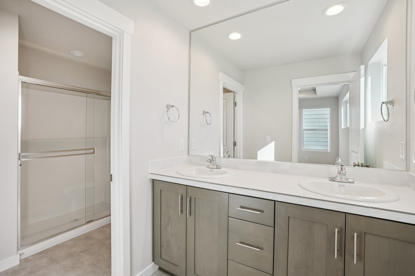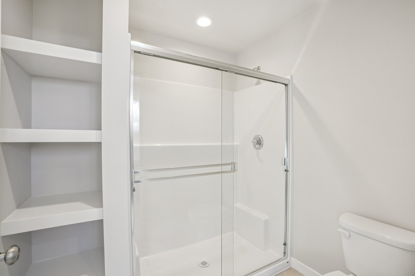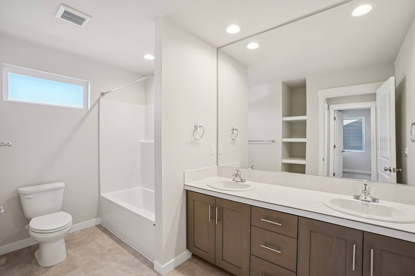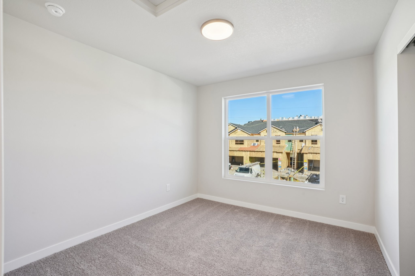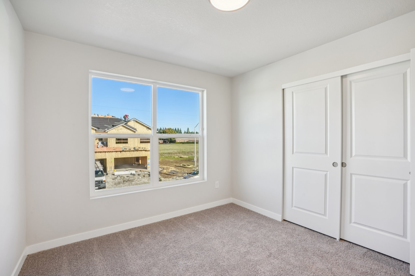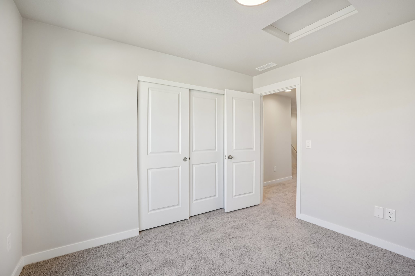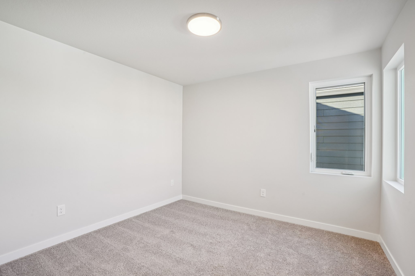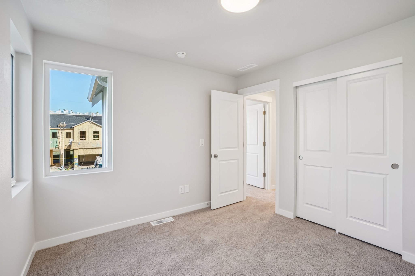Holt proudly offers a builder backed warranty with the purchase of every home.
A Lifetime of Memories
Built to grow with you, this 2-story, 3 bedroom, 2.5 bath home is the perfect place to make a lifetime of memories. Built with form and function in mind, this Holt Homes floor plan combines comfort and smart design to make a house you can call home for years to come.
A Space for Gathering
The open-concept first floor is sure to entice homeowners that love hosting family meals, gatherings and holidays. The kitchen, designed to maximize flow and efficiency, features an ample island that welcomes loved ones to linger and chat while meals are prepared. A large pantry with built-in shelves helps keep this space organized and well-stocked. Be sure to ask your Holt Homes representative about the option to upgrade to a gourmet kitchen!
Flowing seamlessly into the dining room, this layout allows for both formal and casual everyday dining. Easily prepare a meal while the kiddos work on homework or projects, and never feel like you’re missing out on the fun while preparing a meal for guests. With access to the backyard via a sliding glass door, enjoy indoor-outdoor cooking and dining all year-round.
Just beyond the dining room lies the great room. With 10 foot high coffered ceilings this room is comfortable, and bright. Opt to include a fireplace to really level up the cozy ambiance.
Light, Bright and Airy
Mood-enhancing natural light abounds in this spacious home thanks to plenty of windows, sliding glass doors and vaulted ceilings. The result is a home that feels comfortable and calming all year round.
Ultra-Efficient Spaces
Each nook and cranny in this home has been considered and that thoughtfulness has created a few small spaces that yield big impacts to daily living.
When entering from the garage, leave the clutter at the door! A mudroom between the garage and kitchen features a closet for hanging coats and bags and makes this a space that’s easy to keep organized. Opt for a bench in place of the closet if that better serves your needs! The half bath is accessible via this space making it easy to wash dirty hands before entering the rest of the home. Compact but functional, this area helps the rest of your home stay spick and span.
At the top of the stairs to the second floor, you’ll find an additional living space. This blank canvas is ready to transform into whatever your family most needs! A small desk makes this a functional office space, a bookshelf and comfortable chair creates a reading nook or a cozy place to watch movies and shows.
A closet featuring double doors hides the washer and dryer on the second floor. Close to each bedroom it’s easy to keep the laundry pile at bay. Would more space be useful here? Ask your Holt Homes Representative about the option to upgrade this space to a walk-in utility closet for extra storage. The linen closet right across the hall ensures those fluffy towels and fresh sheets make it to their designated spot.
A Spa-Like Primary Suite
A quiet and calming place to retreat from the hustle and bustle featuring coffered ceilings, ample natural light and a spacious walk-in closet. The en suite bathroom with dual sink, enclosed toilet and open shelving make this bathroom both efficient during busy mornings and a restful space to enjoy a relaxing nightly routine. Opt for a barn door between the bathroom and bedroom to enhance the style of this suite.
Spacious Secondary Bedrooms and Bath
Served by a shared bathroom featuring a dual sink and open shelving, the second and third bedrooms boast spacious footprints, large closets and lots of natural light. These rooms are the ideal size and layout to grow alongside your family, or a perfect place to host overnight guests.
A Spacious and Stylish Forever Home
The 1669 floor plan from Holt Homes is the type of home that will serve you through all of life’s chapters. With options to customize, and spaces that can evolve over time, this thoughtfully appointed home will be one you’re happy to return to for years and years to come!
- Covered entry
- Covered Patio
- Covered Porch
- Eating bar
- Great room
- Large utility room
- Open floor plan
- Open great room concept
- Vaulted master suite
- Walk in master closet
Tour the The 1669 model home
*This tour is used for illustrative purposes only and may be different than what is offered in this community. Please confirm plan details with an agent.

