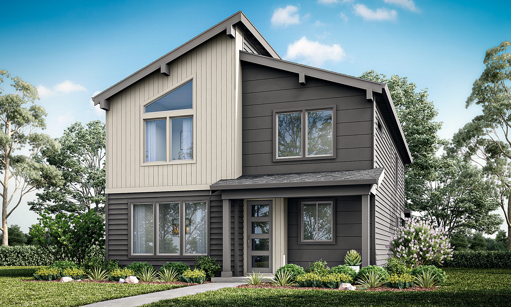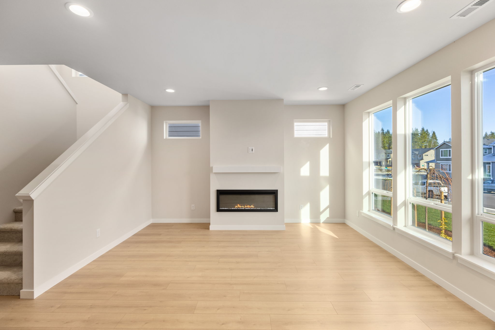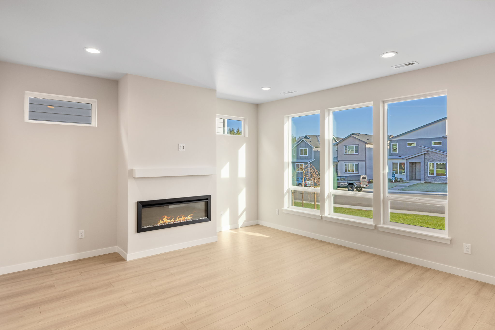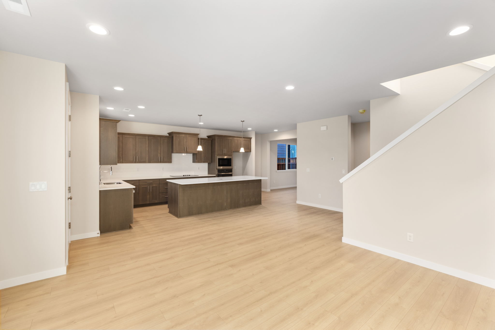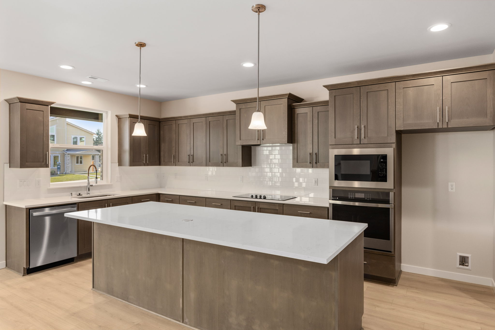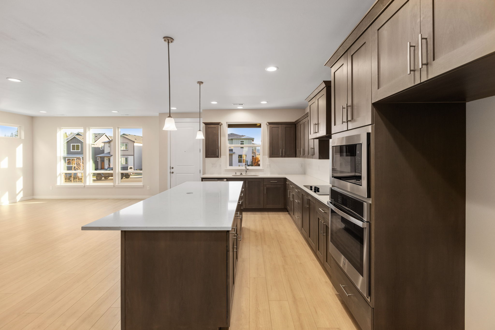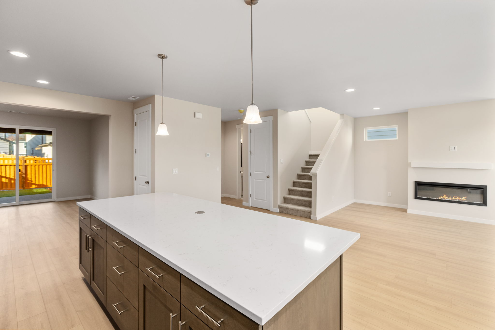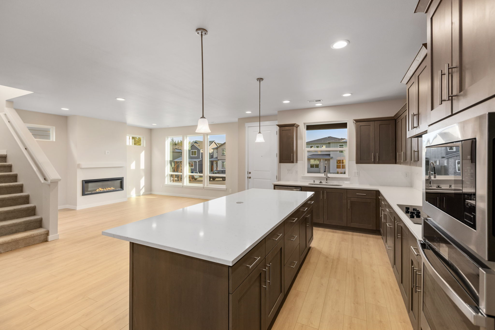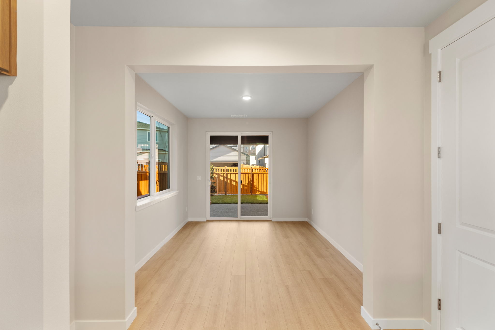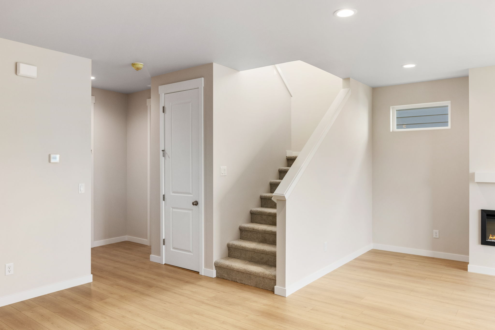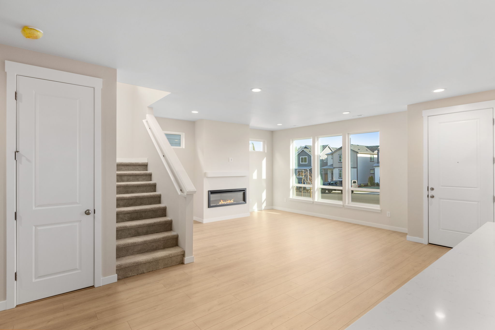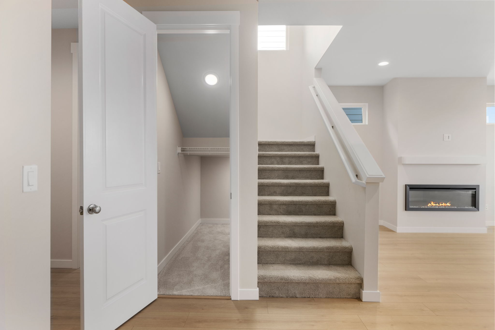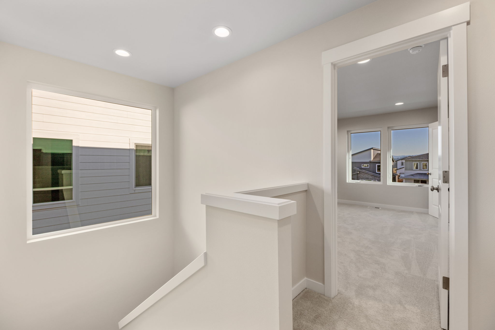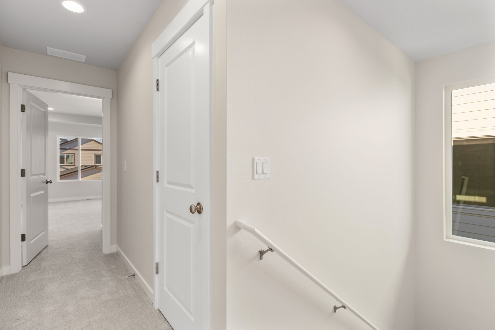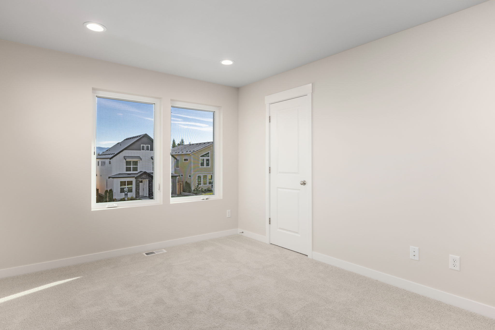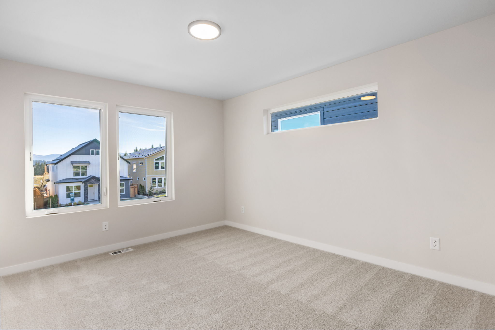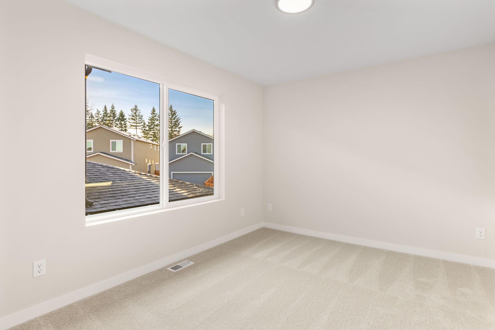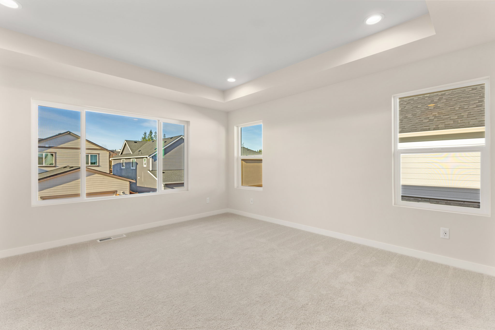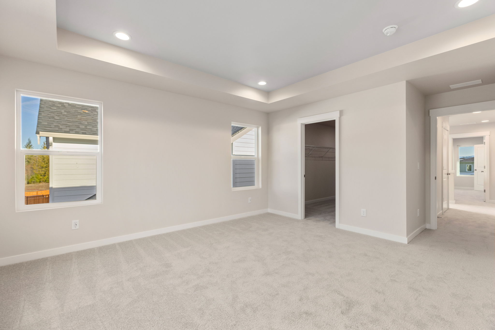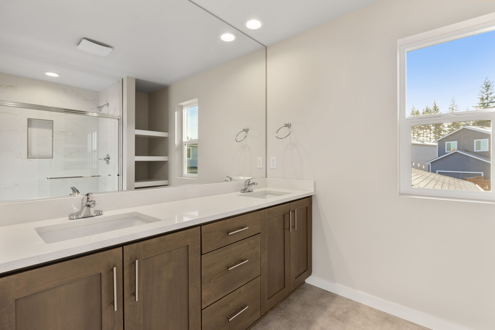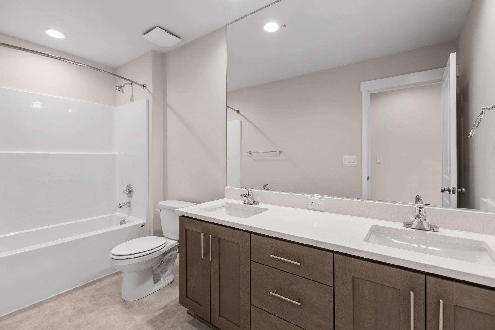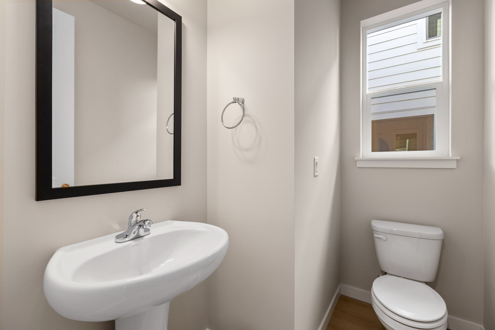Holt proudly offers a builder backed warranty with the purchase of every home.
$699,960
8230 SE ORION LN Hillsboro, OR 97123
$699,960
8230 SE ORION LN Hillsboro, OR 97123
A Home Built For Your Family
Discover this contemporary 2-story, 3 bedroom, and 2.5 bath home with incredible opportunities to customize precisely to your family’s needs. Spacious and stunning, this floorplan is the perfect place to build a lifetime of memories.
A Warm Welcome
Nothing beats a grand entrance and this home’s covered porch invites you inside in a most welcoming way. With enough space for potted plants and chairs or a bench, it’s a lovely spot to enjoy a few moments of quiet.
Entering through the 2-3 car garage, you’ll find a dedicated space to leave clutter at the door. With the option to add a bench, there’s also room for hooks so backpacks, shoes and coats are easily organized. You’ll love the convenience of the half bath in this area, too!
Light, Bright and Airy
Natural light creates a calm and soothing environment, and there’s plenty of it in this home thanks to the generous number of windows throughout. An open stairway creates continuity between the first and second levels and select rooms on the second floor showcase towering vaulted ceilings. The overall effect is a home that feels fresh, relaxing and awash in light.
The Heart of the Home
This home’s open floor plan makes everyday living relaxing and it’s ideal for hosting special gatherings. The generously-sized great room flows into an airy and light open kitchen making it easy to socialize while whipping up a delicious meal.
A massive island, expansive counter space, generous pantry and perfectly placed appliances makes it easy to find your flow in this beautiful kitchen. Although the great room may be inviting, everyone tends to gather in the kitchen and this layout easily accommodates a crowd. With options to upgrade, the chef in your family will find this kitchen is their new happy place.
Designed to adapt to your family’s needs as you grow, a flexible space adjacent to the kitchen is ideal for creating a formal dining room or den. A slider to the covered patio invites indoor-outdoor gatherings and windows fill the room with natural light.
Backyard Bliss
Whether rain or shine, enjoy all 365 days of the year in your beautiful backyard under a spacious covered patio. Barbecuing easily becomes a year-round hobby and lounging a relaxing year-round activity.
Multi-Use Loft
At the top of the stairs, you’ll find a spacious loft. Perfect for extending the living space to the second level, this light-filled open space makes for a cozy library, TV room, playroom or an office. An attached walk-in closet helps to keep this area nice and tidy. Or, opt to enclose this space to convert from a loft to an additional bedroom bringing the total beds from three to four.
Utilities and Extra Storage
Enjoy the convenience of a dedicated laundry room on the second floor. No need to lug heavy laundry baskets up and down the stairs! The option to add a pet wash station in the laundry room helps keep your pooch sparkly clean, too. Two linen closets, one in the hallway, and the second in the primary bathroom, keeps towels, sheets and everyday essentials easily organized and close at hand. Not to mention, each bedroom enjoys a walk-in closet so storage space is never a worry!
A Primary Suite Built For Relaxation
A sanctuary on the second floor, this well-appointed primary suite features vaulted and coffered ceilings and a large walk-in closet. Ample windows flood both the bedroom and bathroom with natural light.
The bathroom includes partitioned walls for privacy, a dual sink that helps make a busy morning routine effortless and separate bath and shower units. Opt to upgrade the shower to a super shower with spa-like features.
Generously-Sized Secondary Bedrooms and Bathroom
The secondary bedrooms are sized to grow alongside your family as kids graduate into teens. Each bedroom features a walk-in closet and lots of lovely windows.
Busy mornings are made a bit easier with a thoughtfully designed secondary bathroom featuring dual sinks and an optional partitioned wall to create additional privacy.
The size of each bedroom and the bathroom also makes it possible for families to live multi-generationally with comfort and ease!
Comfort For Years to Come
The 2351 floor plan from Holt Homes is the spacious, light and bright, luxurious answer to: “where will we find our forever home?”
- Walk in master closet
- Covered Porch
- Covered Patio
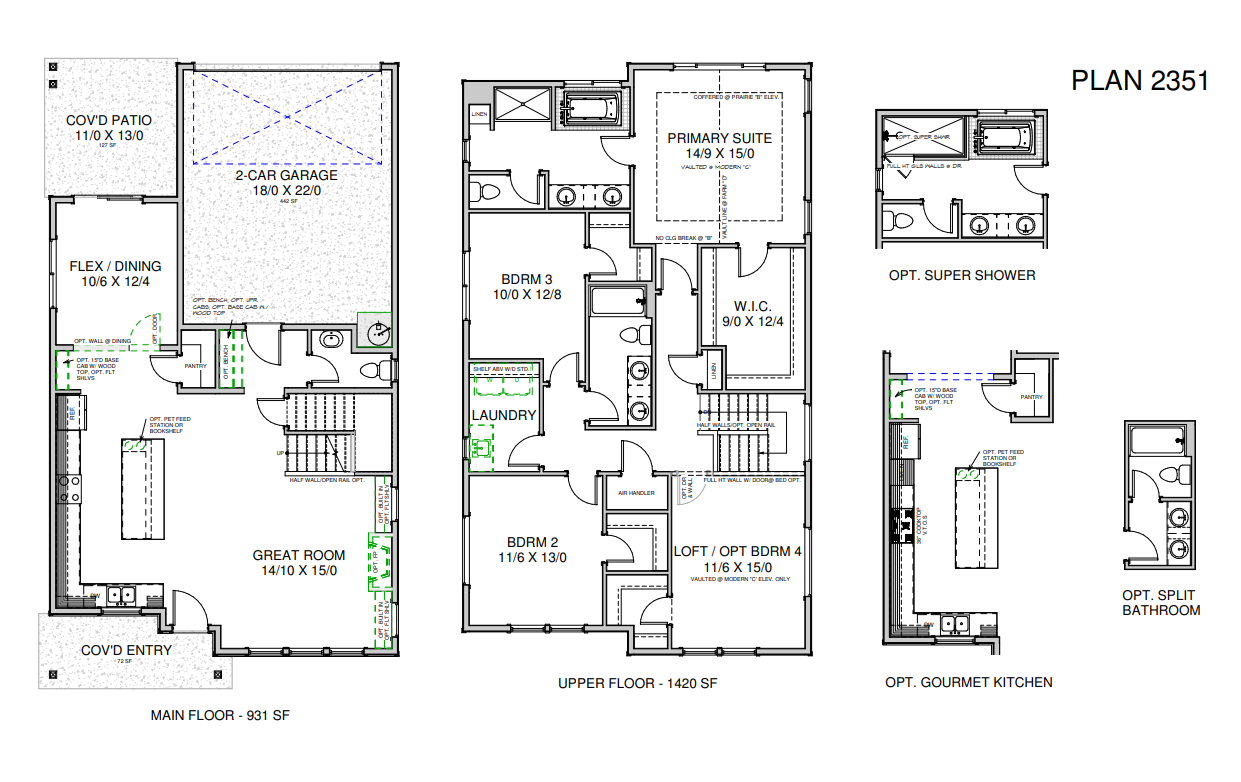
Reed's Crossing
New Homes For Sale in Hillsboro Oregon – Discover Reed’s Crossing by Holt Homes Welcome to Reed’s Crossing, a vibrant master-planned community in the heart of Hillsboro, Oregon. Thoughtfully designed for modern living, this neighborhood blends green space, walkability, and innovative amenities to foster connection, comfort, and sustainability. Conveniently located off SW Tualatin Valley Highway, Reed’s Crossing is just minutes from major retailers like Costco, Fred Meyer, and New Seasons Market. Explore nearby hotspots such as the Hillsboro Farmers Market, Orenco Station, and the shops at Tanasbourne. With the Blue Line MAX light rail close by, commuting and Portland outings are a breeze. Perfect for families and professionals, the community is near Kaiser Hospital and top employers in tech and healthcare. Schools like Tamarack Elementary, South Meadows Middle, and Hillsboro High are just a short drive away. Community Highlights: Zen-inspired landscaping with scenic walking paths Parks and play areas including Dobbin Park and Butternut Creek Trail Close to Park Lanes Family Entertainment Center and Reserve Vineyard & Golf Club Only 12 miles from Portland and under an hour to PDX Easy access to Oregon wine country, outdoor recreation, and city attractions Each Holt home at Reed’s Crossing is crafted for sustainability and comfort, with flexible floor plans and stylish options like fireplaces, quartz countertops, and covered patios—so you can personalize your perfect space. Live connected. Live comfortably. Live at Reed’s Crossing.

