Holt proudly offers a builder backed warranty with the purchase of every home.
Built For Today.
Search new homes available in the Pacific Northwest.
Available Homes
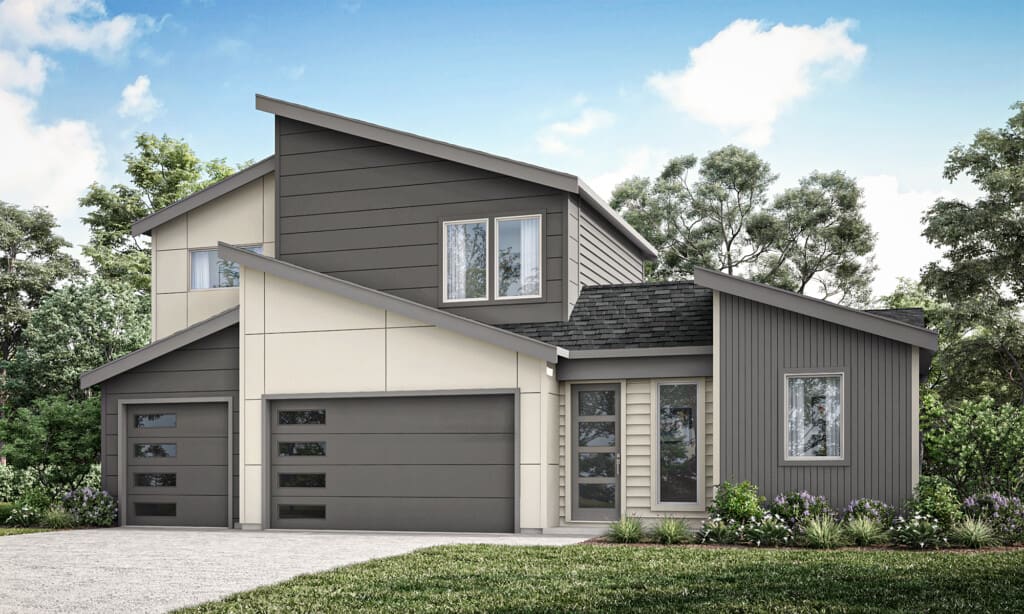
$914,960
Move In Ready
4 Bed
3 Bath
1 Stories
2582 Sq. Ft.
5567 N 94TH AVE Camas, WA 98607
The Glades at Green MountainThe 2582 floor plan by Holt Homes is designed with real families in mind. With 4 bedrooms, 3 full baths, and a 3-car garage, this two-story layout provides the flexibility and functionality needed for everyday living.
An open great room with 11-foot ceilings makes the main floor feel bright and spacious. The kitchen features a large island, walk-in pantry, and a prep area—making cooking, storage, and clean-up more efficient. A unique side yard framed by windows brings in natural light and offers views of greenery, helping to create a calm and welcoming atmosphere inside the home.
A downstairs room near a full bath can be used as a guest bedroom, home office, or workout space. Upstairs, two more bedrooms, a loft, and optional configurations—like an upper guest suite or kitchenette—give you choices that match your needs.
Other thoughtful touches include a covered patio for year-round outdoor use, optional pet features, and built-ins that help keep everything organized. Every space in the 2582 was designed to support how people actually live—whether that means working from home, hosting friends, or simply having room to relax and recharge.
3–4 Bedrooms & 3 Full Bathrooms – Flexible layout with options for a guest room, office, or fitness space.
Spacious Great Room with 11′ Ceilings – Creates an open, airy feel for gathering and daily living.
Large Kitchen with Walk-In Pantry & Prep Area – Designed for efficient cooking, storage, and clean-up.
Optional Gourmet Kitchen Upgrade – Adds double ovens and extra cooking features for those who cook often.
Side Yard Atrium Feature – Framed by windows to bring natural light and outdoor views into the home.
Upstairs Loft Space – Ideal for a second living area, playroom, or quiet retreat.
Optional Upper-Floor Guest Suite – Includes bath, kitchenette, and walk-in closet for added flexibility.
3-Car Garage & Smart Storage Options – Room for vehicles, gear, and everyday essentials.
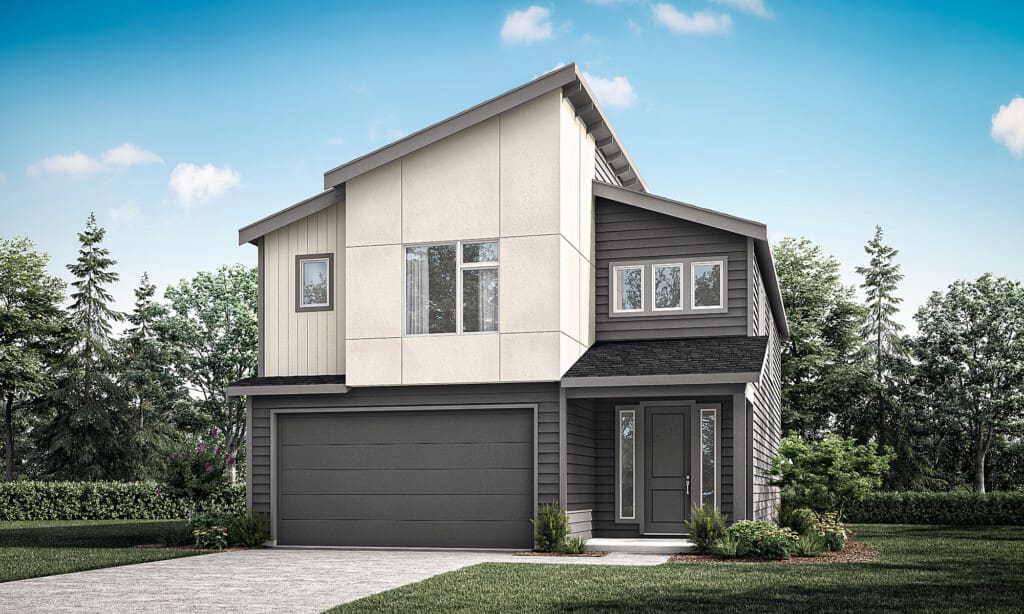
$639,960
Move In Ready
4 Bed
2 Bath
2 Stories
2336 Sq. Ft.
8924 S 1ST ST Ridgefield, WA 98642
Greely FarmsA Home That Adapts to Every Chapter of Life
Discover a contemporary home designed with flexible spaces that evolve with your lifestyle. This 2-story, 3–4 bedroom, 2.5-bath floor plan offers both function and warmth, creating the perfect setting for a lifetime of memories.
A Welcoming Entryway
Step inside from your covered porch into an airy foyer filled with natural light, ideal for greeting guests. Keep the entryway tidy with an optional bench or shoe cubby, preventing clutter from piling up. Coming home through the garage, you’ll enter the mudroom—a dedicated drop zone with ample space for jackets, gym bags, and backpacks. Both the foyer and mudroom feature spacious closets to store seasonal coats and everyday essentials.
Just off the two-car garage, a versatile space awaits. Use it as a home gym, workshop, or extra storage area. If you need additional living space, opt for a den with a full bathroom, perfect for a guest suite or kids’ playroom. Located near the kitchen, this space can also be transformed into a formal dining area, ideal for special gatherings.
Versatile Spaces for Every Need
Near the foyer, a flex room offers endless possibilities. Imagine a cozy lounge area with soft throw pillows, a peaceful yoga retreat with fresh air flowing through the window, or a practical pocket office for focused work. As your family’s needs change, this adaptable space grows with you—whether as a playroom for young children or a quiet study nook.
An Inviting Great Room and Kitchen
The heart of the home is the open-concept family room, filled with sunlight from large windows. With clear sightlines to the yard, it’s easy to keep an eye on little ones playing outside. Cozy up by the optional fireplace with a hot drink, or relax with a book as you listen to the soothing sound of rain.
Just steps away, the kitchen is designed for both convenience and connection. A large island offers ample counter space, making it a perfect spot for morning coffee or baking projects with loved ones. A dedicated prep area and walk-in pantry ensure everything stays organized, so you can enjoy stress-free meal prep. The adjacent dining nook leads directly to your outdoor patio, an ideal space for al fresco dining and backyard gatherings year-round.
A Light-Filled Second Floor
Upstairs, a spacious loft welcomes you with abundant natural light and an open feel. Whether used as a reading retreat, game room, or hobby space, this area is designed to evolve with your lifestyle. Need another bedroom? Convert the loft into a fourth bedroom, creating a private nursery or guest space.
A Primary Suite Designed for Comfort
Your personal sanctuary awaits in the primary suite, where a coffered or vaulted ceiling adds a touch of elegance. The large walk-in closet provides generous storage, while the spa-like en-suite bath offers a rejuvenating retreat. Customize your space with a freestanding tub or a fully tiled shower, and let the natural light from the large window create a calming atmosphere.
Convenience and Extra Storage
A well-placed laundry room adds to the home’s functionality, located near all the bedrooms for easy access. Opt for a built-in dog wash to keep your pup clean without the mess—this space also doubles as a convenient spot for watering houseplants. Additional storage solutions include walk-in closets in the secondary bedrooms and a hallway linen closet, ensuring every item has its place.
A Home That Grows with You
With its open layout, adaptable spaces, and thoughtful details, this home is designed to fit every stage of life. Whether hosting gatherings, finding quiet moments, or creating new traditions, this floor plan offers a warm and functional space to cherish for years to come.
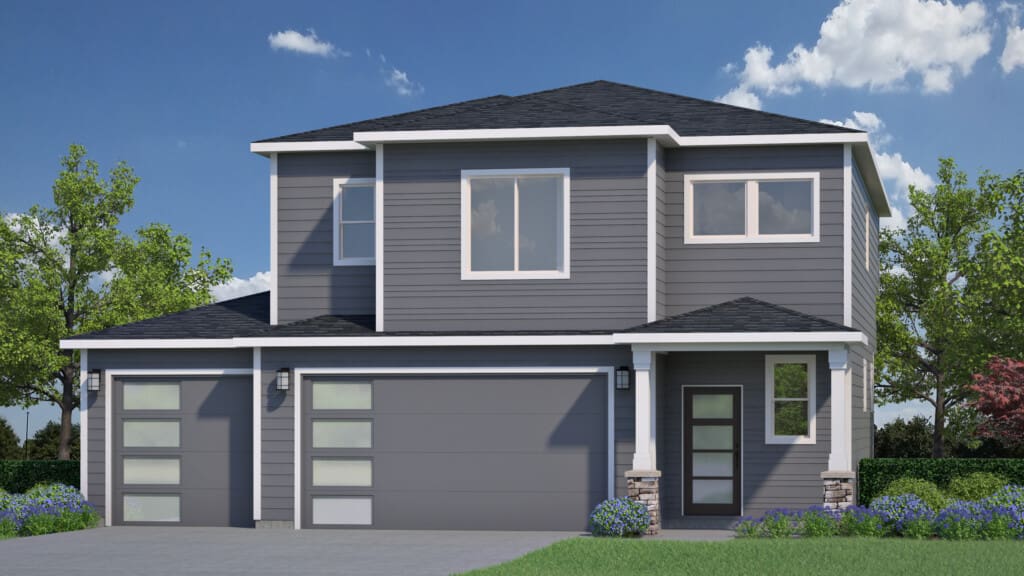
$685,035
Move In Ready
4 Bed
3 Bath
1 Stories
1669 Sq. Ft.
4316 NE 188TH ST Vancouver, WA 98686
Ramble CreekFind freedom and flexibility in The 2321 which features three bedrooms and three full bathrooms!
Your covered porch guides you into the entryway, heading either into the open great room or up to the second floor. Downstairs, the great room opens to the kitchen and dining for optimal connectivity, and the den boasts a walk-in closet, giving buyers the freedom to have a main floor guest room with a full bathroom just a few feet away. A gas fireplace will keep you cozy in the winter, and easy access to the back patio from the dining room gets you outside into summer outdoor activities. More flexibility awaits upstairs, with three full bedrooms, two with walk in closets, laundry room and a large loft with storage! The freedom found in this home, plus the attention to detail from Holt Homes’ construction team, will give buyers the ultimate confidence in their home purchase.*
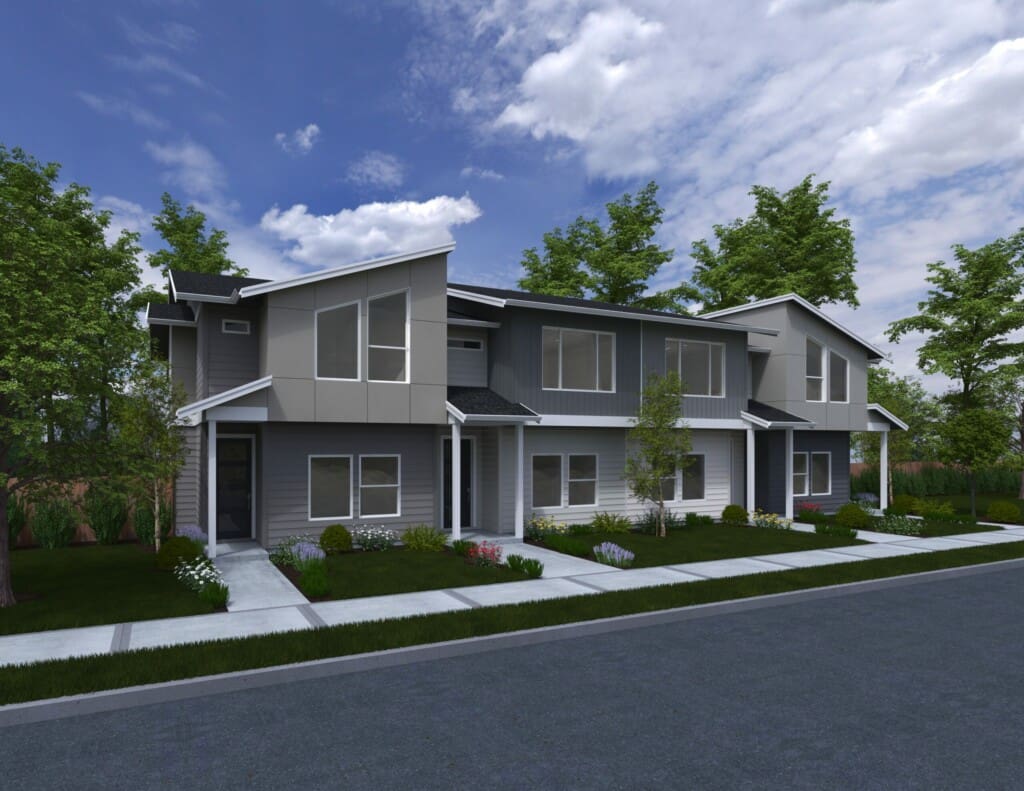
$436,724
Move In Ready
3 Bed
2 Bath
2 Stories
1626 Sq. Ft.
18511 NE 44TH AVE Vancouver, WA 98686
Ramble CreekThis two-story 1,626 square foot home features three bedrooms, two and one-half bathrooms and top quality finishes from Holt Homes.
The main floor has a natural flow from the living room to the kitchen and dining area – enjoyable living for all family types, complete with optional fireplace, large pantry, stainless steel appliances. Upstairs showcases a master suite with walk in closet, laundry room, plus two bedrooms and a full bathroom laid out to progress effortlessly from one space to the next. This dynamic home built by Holt will surprise buyers with its functional yet appealing layout, and provide assurance of a quality constructed and livable home for years to come.*
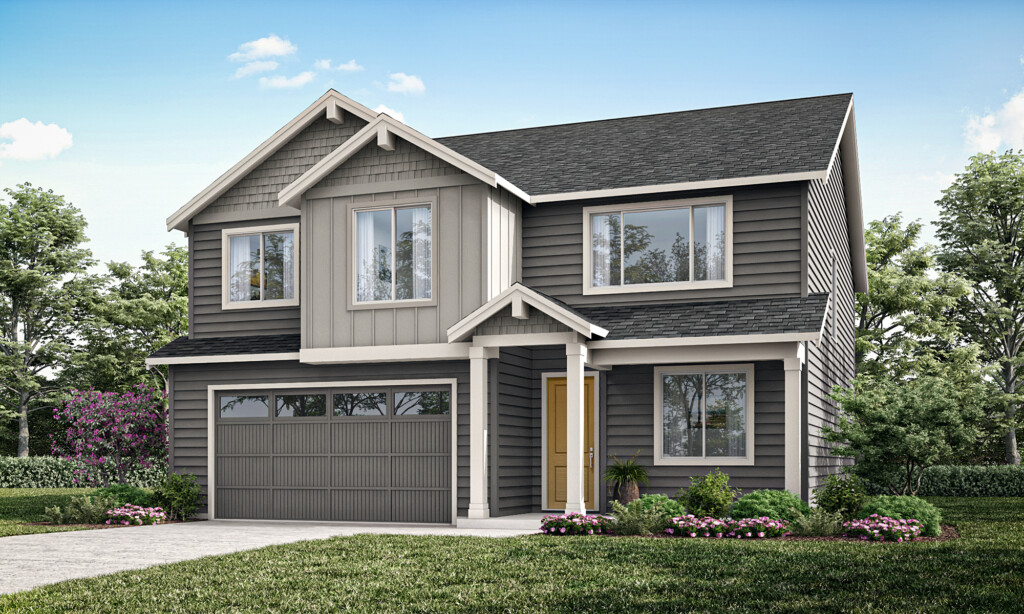
$714,960
Under Construction
3 Bed
3 Bath
2 Stories
2676 Sq. Ft.
18711 NE 41ST PL Vancouver, WA 98686
Ramble CreekIntroducing The 2676, a magnificent layout that is new to the Holt library. This sprawling 2,676 square foot home boasts up to 5 bedrooms, 3 full baths, and a main floor den, providing plenty of space for a growing family or hosting guests.
The downstairs of The 2676 is designed to be an open and inviting space, perfect for families and entertaining guests. The chef-inspired kitchen boasts slab quartz or granite countertops, plenty of cabinetry, and lots of counter space, making it a comfortable spot for cooking enthusiasts. The kitchen flows seamlessly into the combination great room and dining room, creating an expansive area for gatherings and socializing. Large windows allow natural light to flood the space, creating a bright and welcoming atmosphere. With this layout, the cook can easily interact with the rest of the household while preparing meals and entertaining.
Step outside and you’ll find an optional covered patio, providing a perfect spot to relax and enjoy your new home year-round. Whether you’re sipping your morning coffee or hosting a summer barbecue, this outdoor space is a must-have.
Upstairs, an expansive multi-use loft space can be transformed into a bonus room or additional bedroom, giving you the flexibility to create the perfect space for your family’s needs. The primary suite is a true oasis, complete with a luxurious soaking tub, dual vanities, and a super-sized closet.
This home also includes thoughtful touches like a mudroom off the garage and the option to host guests in a downstairs den/bedroom across the hall from a full bath. And with the option for a 2 or 3 car garage (community dependent), you can personalize your home to suit your needs.
Don’t miss your chance to tour this incredible layout and make it your new home. The 2676 is the perfect combination of style, space, and functionality, and it’s waiting for you!

$689,960
Move In Ready
4 Bed
3 Bath
2 Stories
2676 Sq. Ft.
18635 Warm Springs St. Sandy, OR 97055
Timber GroveIntroducing The 2676, a magnificent layout that is new to the Holt library. This sprawling 2,676 square foot home boasts up to 5 bedrooms, 3 full baths, and a main floor den, providing plenty of space for a growing family or hosting guests.
The downstairs of The 2676 is designed to be an open and inviting space, perfect for families and entertaining guests. The chef-inspired kitchen boasts slab quartz or granite countertops, plenty of cabinetry, and lots of counter space, making it a comfortable spot for cooking enthusiasts. The kitchen flows seamlessly into the combination great room and dining room, creating an expansive area for gatherings and socializing. Large windows allow natural light to flood the space, creating a bright and welcoming atmosphere. With this layout, the cook can easily interact with the rest of the household while preparing meals and entertaining.
Step outside and you’ll find an optional covered patio, providing a perfect spot to relax and enjoy your new home year-round. Whether you’re sipping your morning coffee or hosting a summer barbecue, this outdoor space is a must-have.
Upstairs, an expansive multi-use loft space can be transformed into a bonus room or additional bedroom, giving you the flexibility to create the perfect space for your family’s needs. The primary suite is a true oasis, complete with a luxurious soaking tub, dual vanities, and a super-sized closet.
This home also includes thoughtful touches like a mudroom off the garage and the option to host guests in a downstairs den/bedroom across the hall from a full bath. And with the option for a 2 or 3 car garage (community dependent), you can personalize your home to suit your needs.
Don’t miss your chance to tour this incredible layout and make it your new home. The 2676 is the perfect combination of style, space, and functionality, and it’s waiting for you!
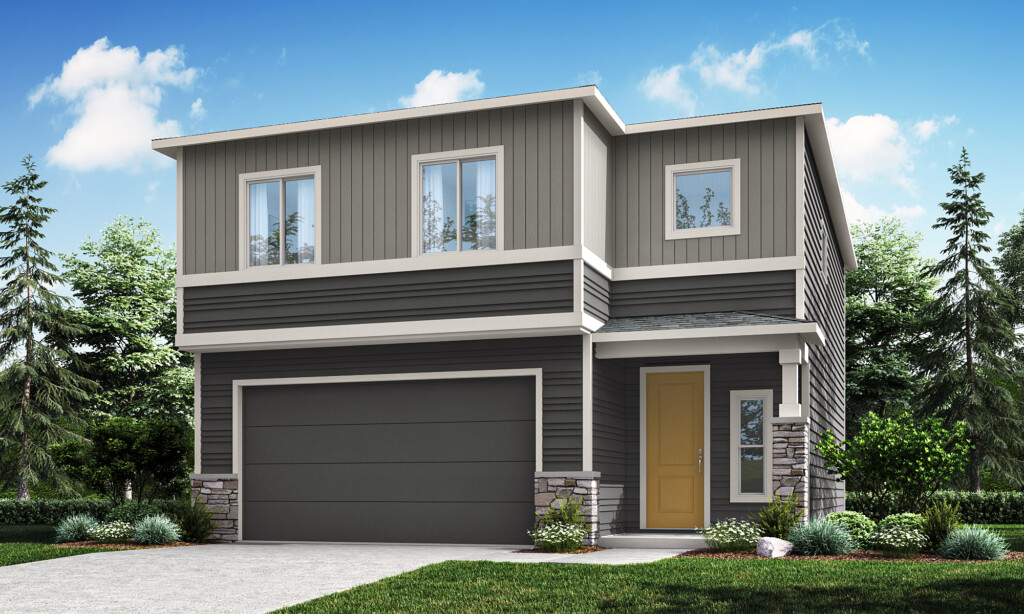
$489,960
Move In Ready
4 Bed
2 Bath
2 Stories
1857 Sq. Ft.
2817 NE Claire Rd. Estacada, OR 97023
Faraday HillsThis gorgeous 1,857 square foot home will not disappoint!
The family room connects to the dining nook and kitchen, creating a spacious and inviting space, while the high quality counters and tile back splash offer a touch of luxury for every lifestyle. The loft upstairs gives versatility to the four bedrooms, with the option to convert two of the bedrooms to a secondary bedroom suite. Enjoy the master suite, complete with a walk-in closet and bathroom, and find comfort knowing you’ve chosen an incredibly open floor plan with unbeatable features at an affordable price, built with extraordinary care and thoughtfulness by Holt Homes.
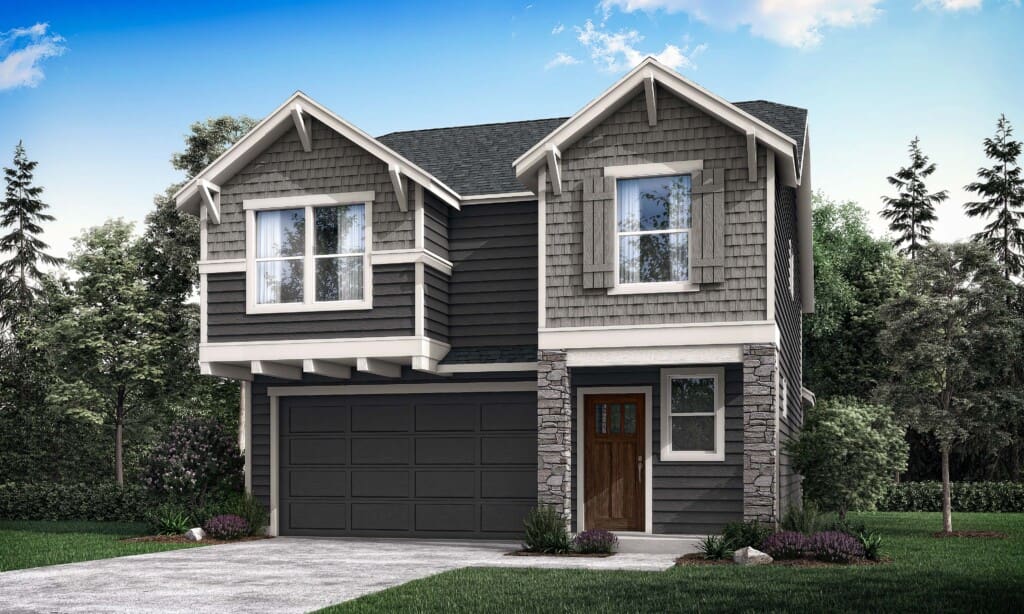
$524,960
Move In Ready
3 Bed
2 Bath
2 Stories
2038 Sq. Ft.
2845 NE Claire Rd. Estacada, OR 97023
Faraday HillsOptions are the name of the game in this home!
Personalize this 2,038 square foot home with an optional fireplace, change the upstairs loft to a fourth bedroom, or add an entry way bench! The kitchen island eating bar is where you will gather for Saturday morning pancakes, and the bonus room sits opposite the upstairs bedrooms for optimal movie night viewing. While the master bedroom comes with a standard vaulted ceiling, you can opt to add a double sink for a more convenient early morning routine. Buyers of this home will love the thrill of making selections and certain they chose the right home, at the best price.*
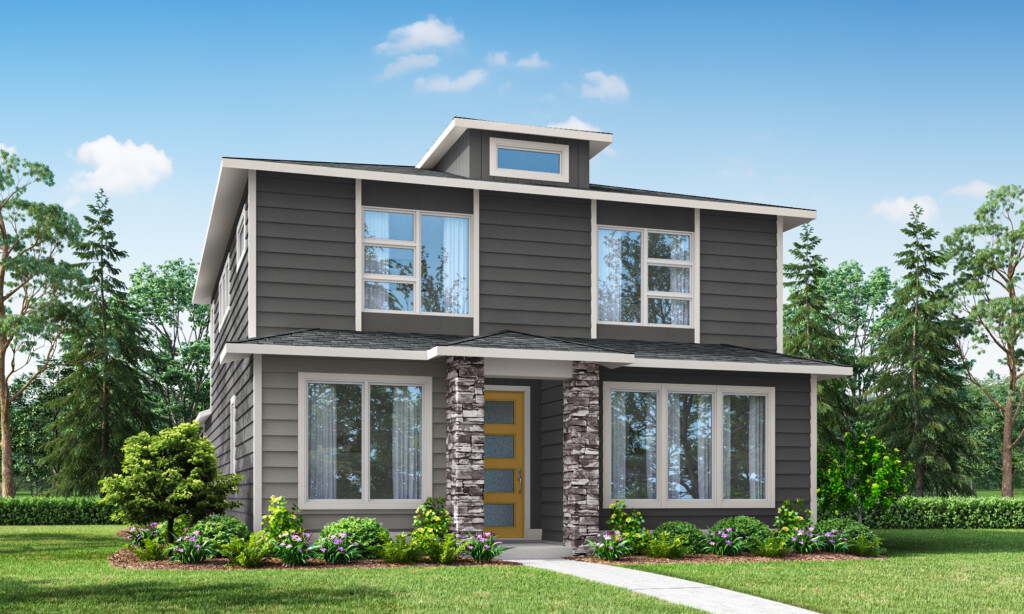
$659,960
Move In Ready
4 Bed
3 Bath
2 Stories
1929 Sq. Ft.
8259 SE Quincy St. Hillsboro, OR 97123
Reed's CrossingSleek Design Meets Custom Comfort
The 1929 reimagines contemporary living with its array of included and optional features tailored for to fit your lifestyle. From a fully landscaped front yard and a stone accents on the exterior, to the stainless steel sink with a chrome-finish Delta faucet and Frigidaire appliances, and LED surface lighting throughout, this plan has it all. Opt for a gourmet kitchen and an extended island for culinary adventures, or add a fireplace to the great room for a warm, inviting ambiance. Integrated USB outlets in the kitchen ensure connectivity where you need it most.
Functionality with a Personal Touch
Adjacent to the garage entrance, the drop zone is a testament to thoughtful design, offering options for a closet, built-in cabinets, or a bench to keep your space organized and welcoming. The choice of an extended shop in lieu of a larger patio underscores the plan’s adaptability to your hobbies and storage needs.
Elevate Your Everyday
On the main level, a full bath option offers convenience, while upstairs, the primary suite bath awaits with dual USB outlets, complementing the choice between a drop-in soaker or fiberglass shower tub. Your comfort is elevated with the optional conversion of a den into a bedroom and the inclusion of a discreet second-level pocket office—melding productivity with peace. Every detail elevates your daily life.
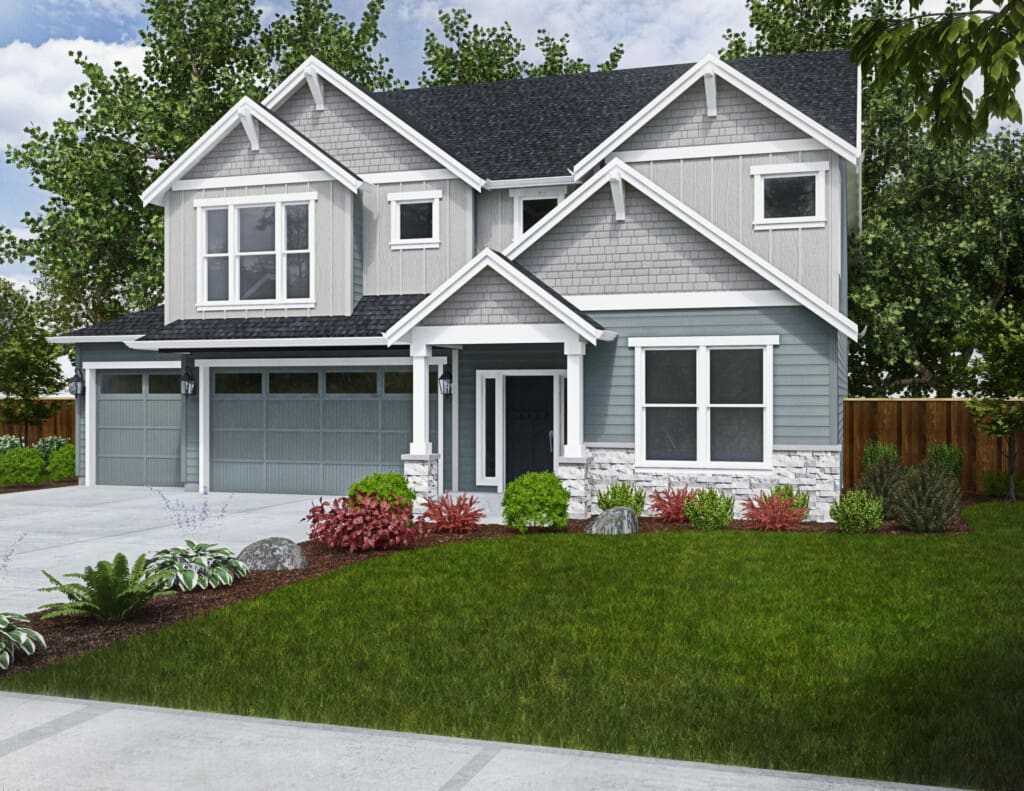
$959,960
Move In Ready
4 Bed
3 Bath
2 Stories
2928 Sq. Ft.
5493 N 94TH AVE Camas, WA 98607
The Glades at Green MountainThe 2928 plan is one of our largest homes with 4 bedrooms and 3 baths, featuring a main floor guest suite and formal dining room.
The open kitchen includes slab quartz or granite counters, under-mount sink, and shaker style cabinetry. The large great room, with access to the covered patio, includes an inviting gas fireplace that beckons you back inside to relax and warm up on chilly nights. The second floor includes a spacious bonus room, two bedrooms and the master suite offering a bath with dual vanity and a spacious walk-in closet. Don’t wait, call today!*

$424,960
Move In Ready
3 Bed
2 Bath
1 Stories
1626 Sq. Ft.
18509 NE 44TH AVE Vancouver, WA 98686
Ramble CreekThis two-story 1,626 square foot home features three bedrooms, two and one-half bathrooms and top quality finishes from Holt Homes.
The main floor has a natural flow from the living room to the kitchen and dining area – enjoyable living for all family types, complete with optional fireplace, large pantry, stainless steel appliances. Upstairs showcases a master suite with walk in closet, laundry room, plus two bedrooms and a full bathroom laid out to progress effortlessly from one space to the next. This dynamic home built by Holt will surprise buyers with its functional yet appealing layout, and provide assurance of a quality constructed and livable home for years to come.*
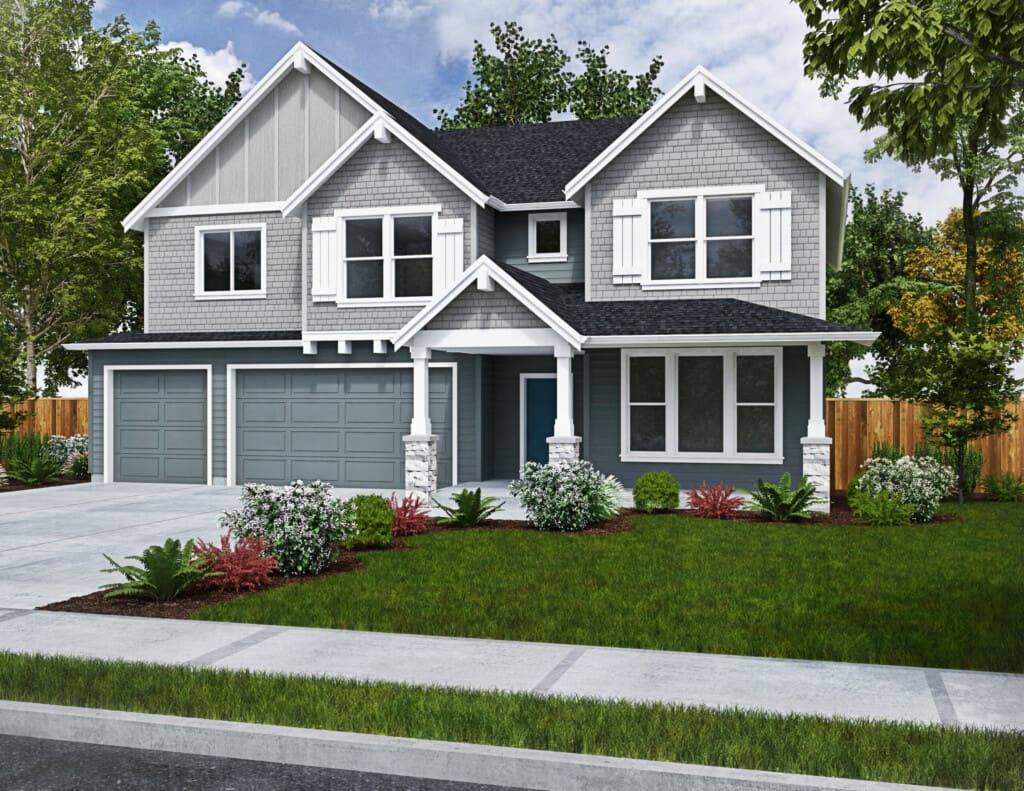
$820,285
Under Construction
5 Bed
3 Bath
2 Stories
3370 Sq. Ft.
18722 NE 41ST AVE Vancouver, WA 98686
Ramble CreekThe 3370 is one of our largest floor plans, offering double suites on each floor, perfect for visits from guests or multi generational living.
The open kitchen includes slab quartz or granite countertops, under-mount sink, and quality shaker style cabinetry which can be personalized with a stain or paint. The large great room, with access to the covered patio, features an inviting gas fireplace that beckons you back inside to relax and warm up on chilly nights.
Working from home? No problem! Enjoy the view from the first floor den with equipped with french doors and closet space for extra storage. Place the settings for dinner in this classic formal dining room with butler pantry or use it as a remote learning space for the kids!
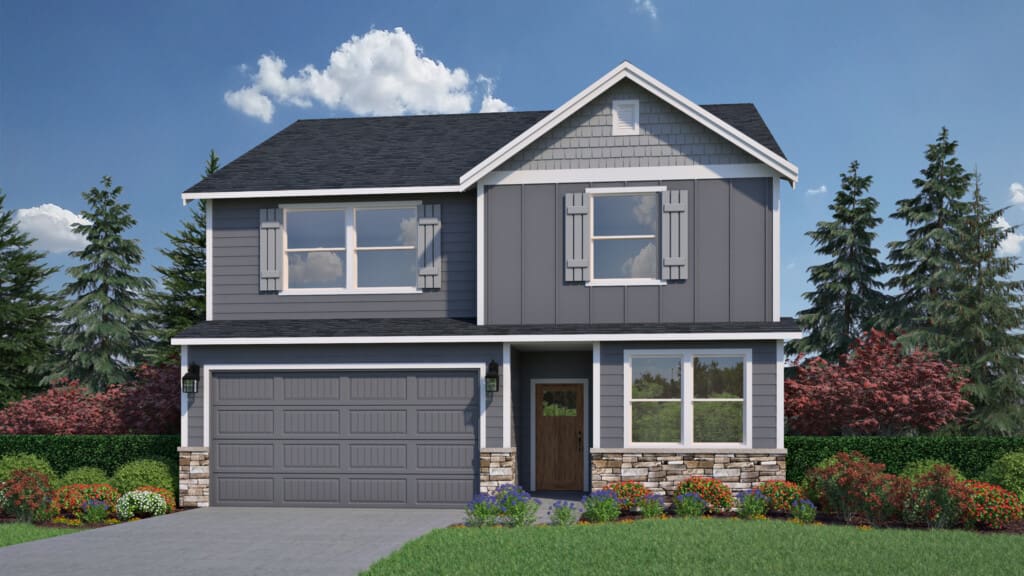
$773,460
Under Construction
5 Bed
3 Bath
2 Stories
2366 Sq. Ft.
10536 SE Heritage Rd. Happy Valley, OR 97086
Scouters MountainOffering an incredible amount of living space, The 2366 is stunning two-story floor plan featuring a double suites and three full bathrooms.
The main floor suite serves perfectly as a guest room or office while the combination great room and dining area serves as a perfect space for hosting dinners or enjoying your weekend morning coffee. The inviting gas fireplace beckons you to stay inside for relaxation during those chilly Northwest winter nights while the upper floor layout gives ample amount of space for sleep and play. As with all Holt homes, owners are cared for every step of the way.
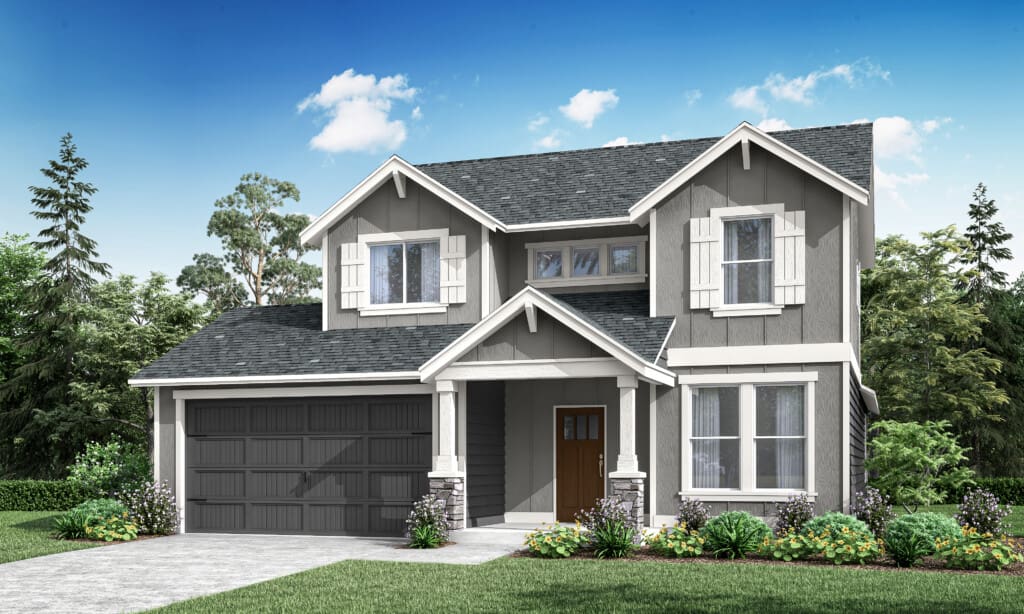
$773,825
Under Construction
4 Bed
3 Bath
2 Stories
2260 Sq. Ft.
10555 SE Heritage Rd. Happy Valley, OR 97086
Scouters MountainA brilliantly crafted master on main home, The 2260 Plan boasts a large master suite on the main floor, soaking tub and walk in closet.
Laundry, double door den and open great room to kitchen with eating bar island round out the first floor, with laminate and carpet flooring throughout the main living spaces. A unique second floor layout with two bedrooms, a full bathroom and a loft in between will be appealing for varying lifestyles and family types, with both separation and togetherness. With LED lighting packages, shaker alder cabinetry, and energy efficient appliances, homeowners will appreciate the details that make this a cleverly designed home, built with extraordinary care and thoughtfulness, brought to you by Holt.*
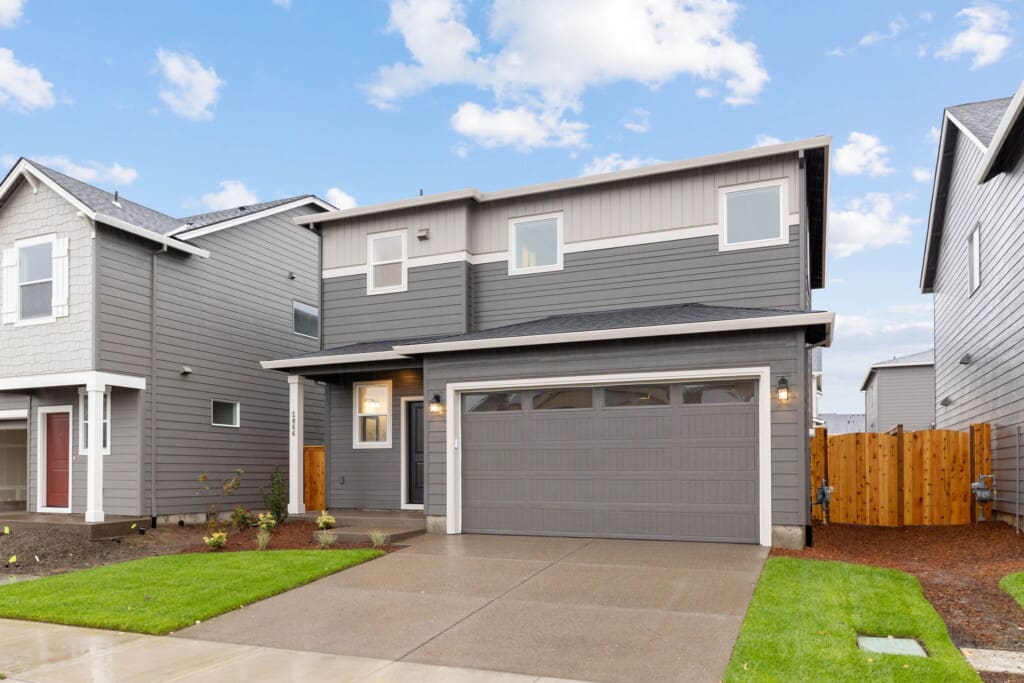
$645,485
Under Construction
3 Bed
2 Bath
2 Stories
1609 Sq. Ft.
10228 SE Hornaday Ave Happy Valley, OR 97086
Scouters MountainThis three bedroom, two and half bath home packs incredible features into 1,609 square feet.
With entry access from the garage or covered porch, the great room opens up to the kitchen, complete with slab counters, stainless steel gas appliances, kitchen island and pantry. The dining area sits off to the side, making family meals a cherished occasion, while boasting plenty of space in the great room for celebrating all of life’s special moments. The incredible standard features keep this home in step with current trends. Holt Homes standards will give you confidence that your home is the best value, at the best price.*
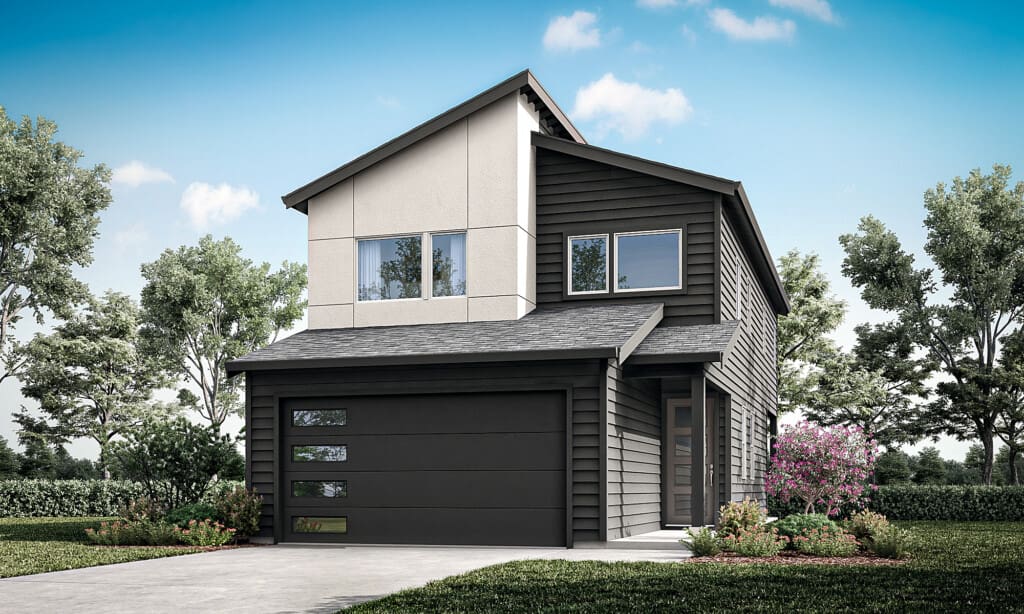
$569,841
Under Construction
3 Bed
2 Bath
2 Stories
1816 Sq. Ft.
1402 NE 180th Ave Vancouver, WA 98684
Harmony HeightsA Home That Grows With You
Step into this spacious, 2-story, 3 bedroom, 2.5 bath home and feel instantly calm and relaxed. With its light and bright open-concept first floor, airy second floor and thoughtful details throughout, this is a house that easily becomes a home that will serve you and your family through each of life’s chapters. Grow and thrive with this contemporary floor plan from Holt Homes.
A Warm Welcome
Entering through the front of this home, you’re welcomed by a covered patio. This entryway helps set the tone for the rest of the house. Beyond the front door, you enter the foyer. Filled with natural light thanks to thoughtfully placed windows, this transitional area beckons you into the spacious and open living area that lies just ahead.
Spacious and Functional Open-Concept
The first floor is the heart of this home, and where so much living takes place! Cooking, eating, homework, celebrating and movie nights, this open-concept invites it all to happen here. The thoughtfully laid-out kitchen with generously-sized pantry and island flows into the dining area and the great room beyond. Appoint this space to fit your family’s needs– and change it up as those needs adapt over time.
Be sure to ask your Holt Home Representative about options to upgrade to a gourmet kitchen and the option of adding an electric fireplace in the great room!
Indoor-Outdoor Living, All Year Round
The ample covered patio effortlessly extends your living space outdoors all year long with plenty of protection from the elements. Grilling is easy and convenient when just steps away from the kitchen, and you can keep an eye on kiddos playtime from the kitchen, dining room or great room– all with views of the patio and backyard.
A Light and Bright Second Floor
Up the stairs to the second floor, you’re welcomed by more natural light. Opt for either a half wall or open railing on the stairwell to further enhance the openness of this space. At the top of the stairs you’ll find a fantastic and functional area to utilize anyway you’d like! A cozy reading nook, a secondary play place for the littles, or even a small office, this space is easily adaptable to your family’s changing needs.
Just beyond the open landing, you’ll find generously-sized second bedrooms and a second full bath. Thoughtfully laid out with privacy in mind, there’s also plenty of closet space and natural light.
A conveniently placed utility room, close to the bedrooms and bathrooms, helps make laundry day a breeze. Ask your Holt Homes Representative about the option to add a pet-washing station to upgrade this utilitarian space.
The Primary Suite, A Restful Retreat
The showstopper on the second floor is the primary suite! Coffered ceilings in the bedroom add visual interests and help enhance the acoustics to create a more mellow, quiet space. Awash in natural light thanks to the many windows, this bedroom is restful and mood enhancing.
The en suite bathroom features dual sinks, open shelving and an enclosed toilet, all which help make morning routines feel effortless. A generously-sized walk-in closet is accessible via the bathroom. Be sure to ask your Holt Home Representative about taking this space from special to spa-like by adding an upgraded, free-standing bathtub!
A Stylish, Functional Forever Home
Designed to grow with you and your family through every stage of life, the 1816 floor plan from Holt Homes is where form meets function beautifully. With the option to include meaningful upgrades, and opportunities to customize your space to your exact preferences, this home is sure to be a place where many memories are made!
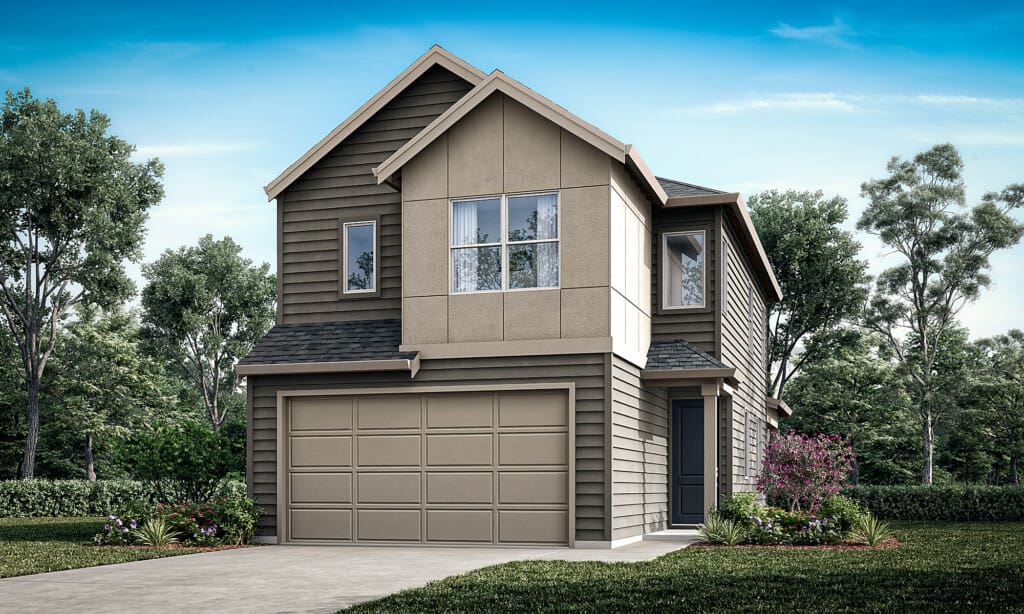
$551,843
Under Construction
3 Bed
2 Bath
2 Stories
1669 Sq. Ft.
1404 NE 180th Ave Vancouver, WA 98684
Harmony HeightsA Lifetime of Memories
Built to grow with you, this 2-story, 3 bedroom, 2.5 bath home is the perfect place to make a lifetime of memories. Built with form and function in mind, this Holt Homes floor plan combines comfort and smart design to make a house you can call home for years to come.
A Space for Gathering
The open-concept first floor is sure to entice homeowners that love hosting family meals, gatherings and holidays. The kitchen, designed to maximize flow and efficiency, features an ample island that welcomes loved ones to linger and chat while meals are prepared. A large pantry with built-in shelves helps keep this space organized and well-stocked. Be sure to ask your Holt Homes representative about the option to upgrade to a gourmet kitchen!
Flowing seamlessly into the dining room, this layout allows for both formal and casual everyday dining. Easily prepare a meal while the kiddos work on homework or projects, and never feel like you’re missing out on the fun while preparing a meal for guests. With access to the backyard via a sliding glass door, enjoy indoor-outdoor cooking and dining all year-round.
Just beyond the dining room lies the great room. With 10 foot high coffered ceilings this room is comfortable, and bright. Opt to include a fireplace to really level up the cozy ambiance.
Light, Bright and Airy
Mood-enhancing natural light abounds in this spacious home thanks to plenty of windows, sliding glass doors and vaulted ceilings. The result is a home that feels comfortable and calming all year round.
Ultra-Efficient Spaces
Each nook and cranny in this home has been considered and that thoughtfulness has created a few small spaces that yield big impacts to daily living.
When entering from the garage, leave the clutter at the door! A mudroom between the garage and kitchen features a closet for hanging coats and bags and makes this a space that’s easy to keep organized. Opt for a bench in place of the closet if that better serves your needs! The half bath is accessible via this space making it easy to wash dirty hands before entering the rest of the home. Compact but functional, this area helps the rest of your home stay spick and span.
At the top of the stairs to the second floor, you’ll find an additional living space. This blank canvas is ready to transform into whatever your family most needs! A small desk makes this a functional office space, a bookshelf and comfortable chair creates a reading nook or a cozy place to watch movies and shows.
A closet featuring double doors hides the washer and dryer on the second floor. Close to each bedroom it’s easy to keep the laundry pile at bay. Would more space be useful here? Ask your Holt Homes Representative about the option to upgrade this space to a walk-in utility closet for extra storage. The linen closet right across the hall ensures those fluffy towels and fresh sheets make it to their designated spot.
A Spa-Like Primary Suite
A quiet and calming place to retreat from the hustle and bustle featuring coffered ceilings, ample natural light and a spacious walk-in closet. The en suite bathroom with dual sink, enclosed toilet and open shelving make this bathroom both efficient during busy mornings and a restful space to enjoy a relaxing nightly routine. Opt for a barn door between the bathroom and bedroom to enhance the style of this suite.
Spacious Secondary Bedrooms and Bath
Served by a shared bathroom featuring a dual sink and open shelving, the second and third bedrooms boast spacious footprints, large closets and lots of natural light. These rooms are the ideal size and layout to grow alongside your family, or a perfect place to host overnight guests.
A Spacious and Stylish Forever Home
The 1669 floor plan from Holt Homes is the type of home that will serve you through all of life’s chapters. With options to customize, and spaces that can evolve over time, this thoughtfully appointed home will be one you’re happy to return to for years and years to come!
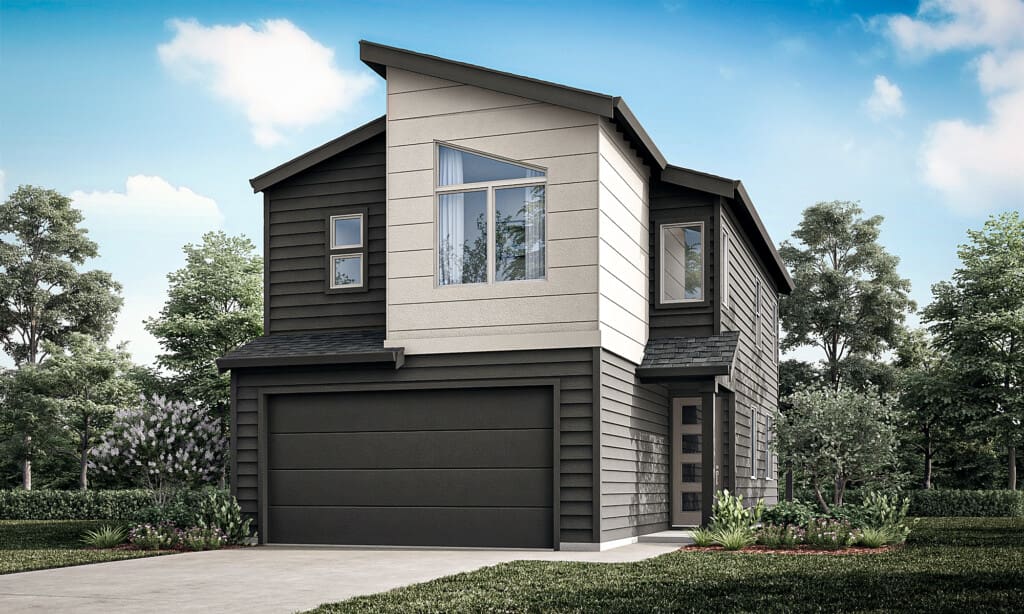
$548,232
Under Construction
3 Bed
2 Bath
2 Stories
1669 Sq. Ft.
1606 NE 180th Ave Vancouver, WA 98684
Harmony HeightsA Lifetime of Memories
Built to grow with you, this 2-story, 3 bedroom, 2.5 bath home is the perfect place to make a lifetime of memories. Built with form and function in mind, this Holt Homes floor plan combines comfort and smart design to make a house you can call home for years to come.
A Space for Gathering
The open-concept first floor is sure to entice homeowners that love hosting family meals, gatherings and holidays. The kitchen, designed to maximize flow and efficiency, features an ample island that welcomes loved ones to linger and chat while meals are prepared. A large pantry with built-in shelves helps keep this space organized and well-stocked. Be sure to ask your Holt Homes representative about the option to upgrade to a gourmet kitchen!
Flowing seamlessly into the dining room, this layout allows for both formal and casual everyday dining. Easily prepare a meal while the kiddos work on homework or projects, and never feel like you’re missing out on the fun while preparing a meal for guests. With access to the backyard via a sliding glass door, enjoy indoor-outdoor cooking and dining all year-round.
Just beyond the dining room lies the great room. With 10 foot high coffered ceilings this room is comfortable, and bright. Opt to include a fireplace to really level up the cozy ambiance.
Light, Bright and Airy
Mood-enhancing natural light abounds in this spacious home thanks to plenty of windows, sliding glass doors and vaulted ceilings. The result is a home that feels comfortable and calming all year round.
Ultra-Efficient Spaces
Each nook and cranny in this home has been considered and that thoughtfulness has created a few small spaces that yield big impacts to daily living.
When entering from the garage, leave the clutter at the door! A mudroom between the garage and kitchen features a closet for hanging coats and bags and makes this a space that’s easy to keep organized. Opt for a bench in place of the closet if that better serves your needs! The half bath is accessible via this space making it easy to wash dirty hands before entering the rest of the home. Compact but functional, this area helps the rest of your home stay spick and span.
At the top of the stairs to the second floor, you’ll find an additional living space. This blank canvas is ready to transform into whatever your family most needs! A small desk makes this a functional office space, a bookshelf and comfortable chair creates a reading nook or a cozy place to watch movies and shows.
A closet featuring double doors hides the washer and dryer on the second floor. Close to each bedroom it’s easy to keep the laundry pile at bay. Would more space be useful here? Ask your Holt Homes Representative about the option to upgrade this space to a walk-in utility closet for extra storage. The linen closet right across the hall ensures those fluffy towels and fresh sheets make it to their designated spot.
A Spa-Like Primary Suite
A quiet and calming place to retreat from the hustle and bustle featuring coffered ceilings, ample natural light and a spacious walk-in closet. The en suite bathroom with dual sink, enclosed toilet and open shelving make this bathroom both efficient during busy mornings and a restful space to enjoy a relaxing nightly routine. Opt for a barn door between the bathroom and bedroom to enhance the style of this suite.
Spacious Secondary Bedrooms and Bath
Served by a shared bathroom featuring a dual sink and open shelving, the second and third bedrooms boast spacious footprints, large closets and lots of natural light. These rooms are the ideal size and layout to grow alongside your family, or a perfect place to host overnight guests.
A Spacious and Stylish Forever Home
The 1669 floor plan from Holt Homes is the type of home that will serve you through all of life’s chapters. With options to customize, and spaces that can evolve over time, this thoughtfully appointed home will be one you’re happy to return to for years and years to come!
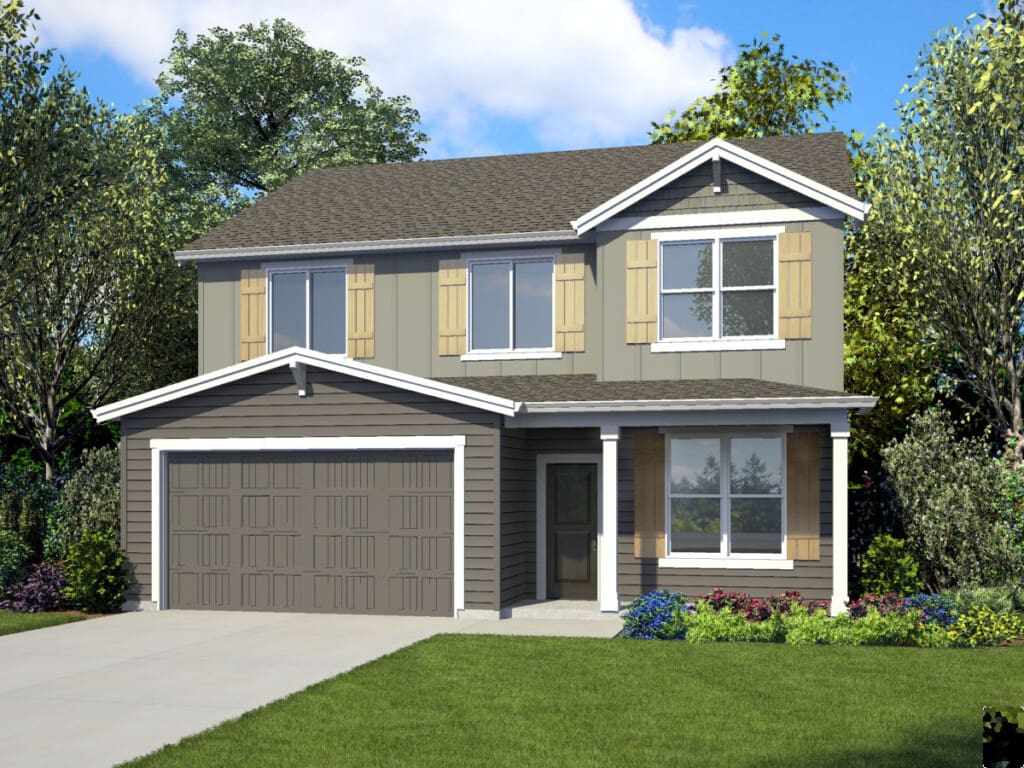
$674,960
Move In Ready
4 Bed
3 Bath
2 Stories
2539 Sq. Ft.
4308 NE 188TH ST Vancouver, WA 98686
Ramble CreekThe 2539 includes three bedrooms and three bathrooms, an oversized bonus room and loft area upstairs to allow for numerous entertainment options.
The main floor den can easily be used as a guest suite to make room for out-of-town visitors, giving them a bit more privacy during their stay. The large great room opens right into the kitchen for a truly functional home life. Holt’s incredible standard features, solid slab counter tops in the kitchen with tile back splash, will give buyers confidence that their home is the best value, at the best price.*

$944,960
Move In Ready
4 Bed
3 Bath
2 Stories
2928 Sq. Ft.
5597 N 94TH AVE Camas, WA 98607
The Glades at Green MountainThe 2928 plan is one of our largest homes with 4 bedrooms and 3 baths, featuring a main floor guest suite and formal dining room.
The open kitchen includes slab quartz or granite counters, under-mount sink, and shaker style cabinetry. The large great room, with access to the covered patio, includes an inviting gas fireplace that beckons you back inside to relax and warm up on chilly nights. The second floor includes a spacious bonus room, two bedrooms and the master suite offering a bath with dual vanity and a spacious walk-in closet. Don’t wait, call today!*
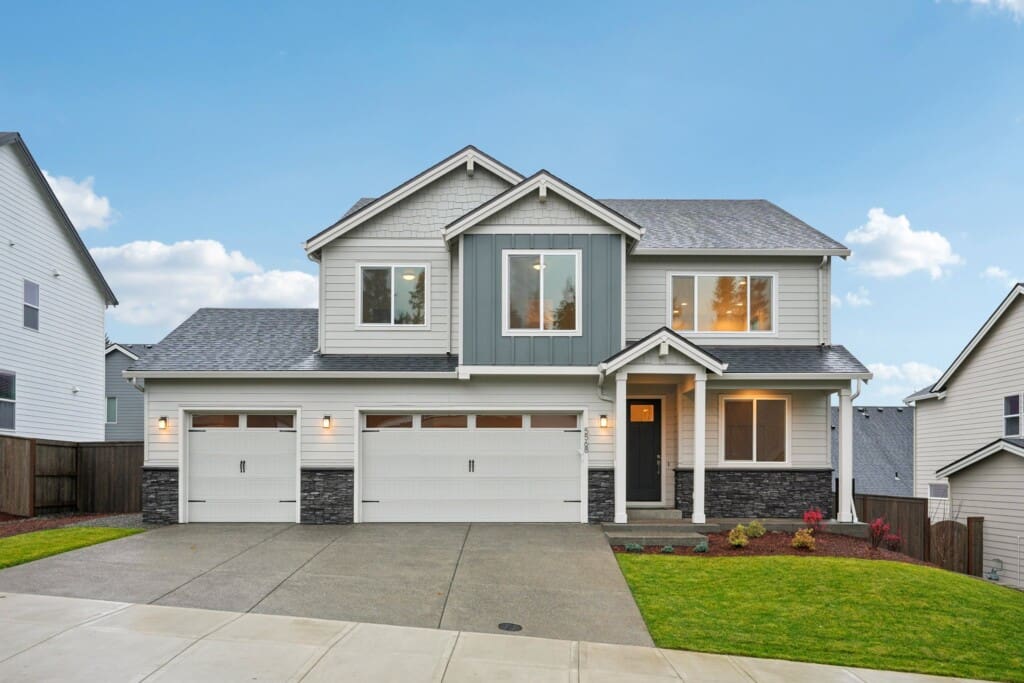
$824,960
Move In Ready
4 Bed
3 Bath
2 Stories
2676 Sq. Ft.
16543 SE Odell Lake Ln Happy Valley, OR 97086
Pleasant Valley VillagesIntroducing The 2676, a magnificent layout that is new to the Holt library. This sprawling 2,676 square foot home boasts up to 5 bedrooms, 3 full baths, and a main floor den, providing plenty of space for a growing family or hosting guests.
The downstairs of The 2676 is designed to be an open and inviting space, perfect for families and entertaining guests. The chef-inspired kitchen boasts slab quartz or granite countertops, plenty of cabinetry, and lots of counter space, making it a comfortable spot for cooking enthusiasts. The kitchen flows seamlessly into the combination great room and dining room, creating an expansive area for gatherings and socializing. Large windows allow natural light to flood the space, creating a bright and welcoming atmosphere. With this layout, the cook can easily interact with the rest of the household while preparing meals and entertaining.
Step outside and you’ll find an optional covered patio, providing a perfect spot to relax and enjoy your new home year-round. Whether you’re sipping your morning coffee or hosting a summer barbecue, this outdoor space is a must-have.
Upstairs, an expansive multi-use loft space can be transformed into a bonus room or additional bedroom, giving you the flexibility to create the perfect space for your family’s needs. The primary suite is a true oasis, complete with a luxurious soaking tub, dual vanities, and a super-sized closet.
This home also includes thoughtful touches like a mudroom off the garage and the option to host guests in a downstairs den/bedroom across the hall from a full bath. And with the option for a 2 or 3 car garage (community dependent), you can personalize your home to suit your needs.
Don’t miss your chance to tour this incredible layout and make it your new home. The 2676 is the perfect combination of style, space, and functionality, and it’s waiting for you!
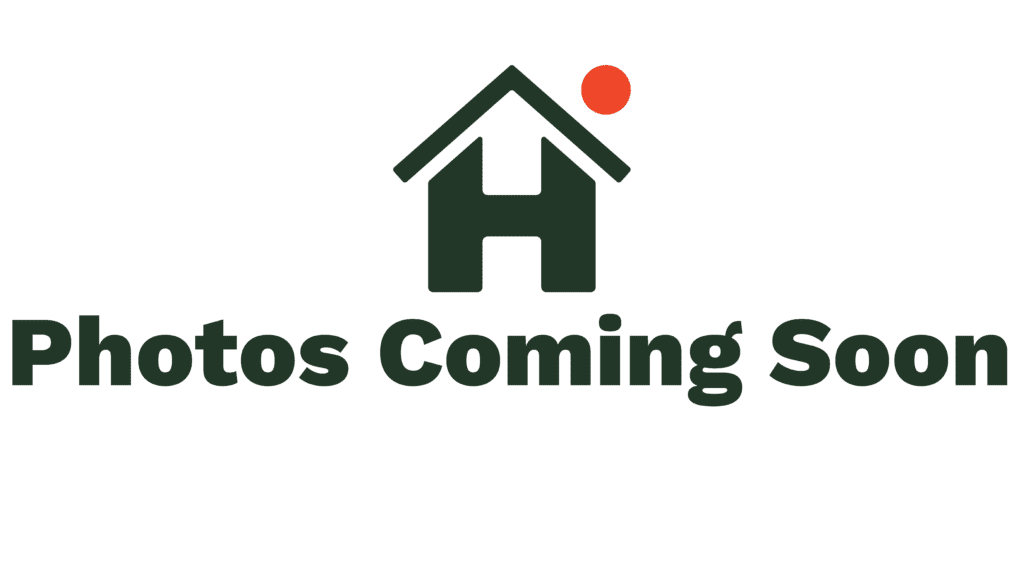
$464,960
Move In Ready
3 Bed
2 Bath
2 Stories
1520 Sq. Ft.
16806 SE Ardenwald Park Terrace Happy Valley, OR 97086
Pleasant Valley VillagesAt 1,520 square feet, this spacious town home features three bedrooms and two and a half bathrooms and single car garage.
The covered front porch keeps your guests dry on those rainy fall days when visiting you while the optional corner electric fireplace will keep you all cozy and warm. Entertaining is a breeze with significant counter space and a separate island. Upstairs, the vaulted master suite delivers a comfortable arrangement with bathroom and large walk in closet. With the master set across from the two appointed bedrooms, and a bathroom and laundry in between, Holt Home presents this adaptable floor plan to fit the demands of every lifestyle with ease.*
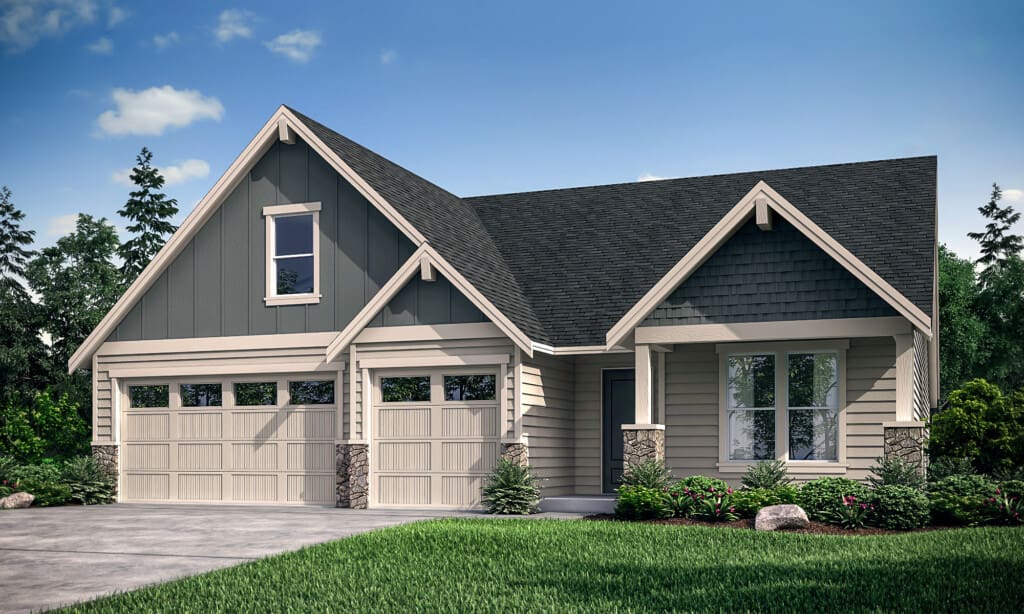
$735,095
Move In Ready
4 Bed
3 Bath
2 Stories
2978 Sq. Ft.
1159 Pumpkin Ridge Eagle Point, OR 97524
Eagle Point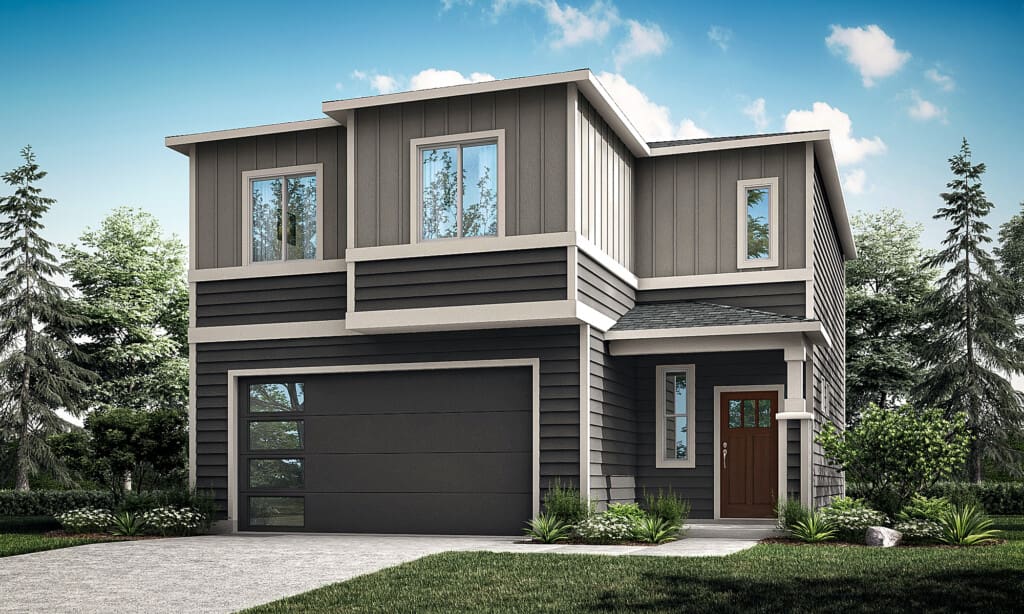
$534,960
Move In Ready
4 Bed
2 Bath
1 Stories
1670 Sq. Ft.
4302 NE 186TH ST Vancouver, WA 98686
Ramble CreekA grand two-story entry and impressive openness await you in this gorgeous 1,670 square foot home!
The family room connects to the dining nook and kitchen, creating a spacious and inviting space, while the high quality counters and tile back splash offer a touch of luxury for every lifestyle. The loft upstairs gives versatility to the three bedrooms, with the option to enclose the loft for a fourth bedroom in select communities. Enjoy the master suite, complete with a walk-in closet and bathroom, and find comfort knowing you’ve chosen an incredibly open floor plan with unbeatable features at an affordable price, built with extraordinary care and thoughtfulness by Holt Homes.*
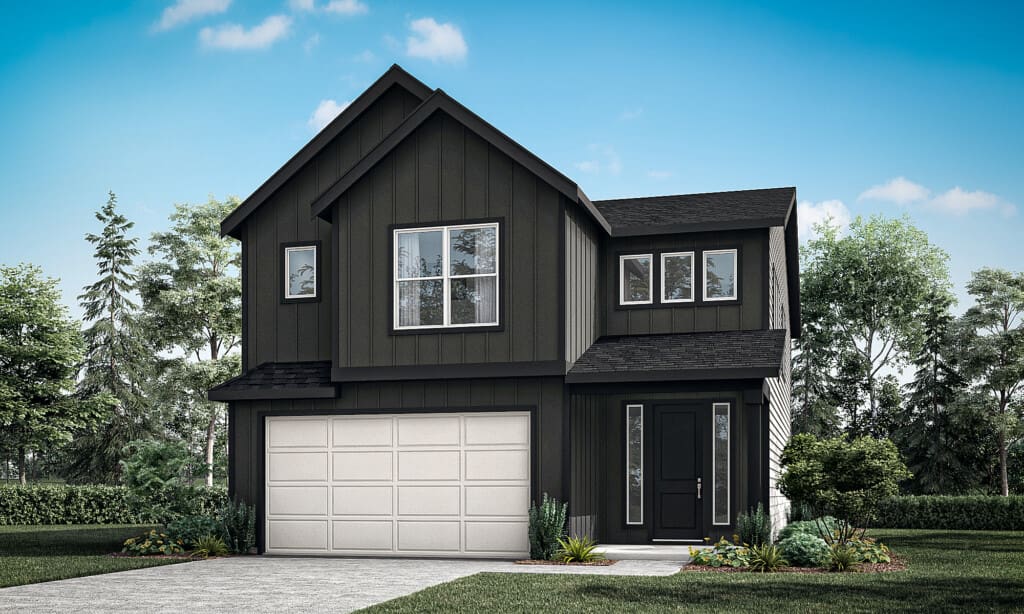
$676,710
Under Construction
3 Bed
2 Bath
2 Stories
2336 Sq. Ft.
13825 NE 107TH ST Vancouver, WA 98682
HeartwoodA Home That Adapts to Every Chapter of Life
Discover a contemporary home designed with flexible spaces that evolve with your lifestyle. This 2-story, 3–4 bedroom, 2.5-bath floor plan offers both function and warmth, creating the perfect setting for a lifetime of memories.
A Welcoming Entryway
Step inside from your covered porch into an airy foyer filled with natural light, ideal for greeting guests. Keep the entryway tidy with an optional bench or shoe cubby, preventing clutter from piling up. Coming home through the garage, you’ll enter the mudroom—a dedicated drop zone with ample space for jackets, gym bags, and backpacks. Both the foyer and mudroom feature spacious closets to store seasonal coats and everyday essentials.
Just off the two-car garage, a versatile space awaits. Use it as a home gym, workshop, or extra storage area. If you need additional living space, opt for a den with a full bathroom, perfect for a guest suite or kids’ playroom. Located near the kitchen, this space can also be transformed into a formal dining area, ideal for special gatherings.
Versatile Spaces for Every Need
Near the foyer, a flex room offers endless possibilities. Imagine a cozy lounge area with soft throw pillows, a peaceful yoga retreat with fresh air flowing through the window, or a practical pocket office for focused work. As your family’s needs change, this adaptable space grows with you—whether as a playroom for young children or a quiet study nook.
An Inviting Great Room and Kitchen
The heart of the home is the open-concept family room, filled with sunlight from large windows. With clear sightlines to the yard, it’s easy to keep an eye on little ones playing outside. Cozy up by the optional fireplace with a hot drink, or relax with a book as you listen to the soothing sound of rain.
Just steps away, the kitchen is designed for both convenience and connection. A large island offers ample counter space, making it a perfect spot for morning coffee or baking projects with loved ones. A dedicated prep area and walk-in pantry ensure everything stays organized, so you can enjoy stress-free meal prep. The adjacent dining nook leads directly to your outdoor patio, an ideal space for al fresco dining and backyard gatherings year-round.
A Light-Filled Second Floor
Upstairs, a spacious loft welcomes you with abundant natural light and an open feel. Whether used as a reading retreat, game room, or hobby space, this area is designed to evolve with your lifestyle. Need another bedroom? Convert the loft into a fourth bedroom, creating a private nursery or guest space.
A Primary Suite Designed for Comfort
Your personal sanctuary awaits in the primary suite, where a coffered or vaulted ceiling adds a touch of elegance. The large walk-in closet provides generous storage, while the spa-like en-suite bath offers a rejuvenating retreat. Customize your space with a freestanding tub or a fully tiled shower, and let the natural light from the large window create a calming atmosphere.
Convenience and Extra Storage
A well-placed laundry room adds to the home’s functionality, located near all the bedrooms for easy access. Opt for a built-in dog wash to keep your pup clean without the mess—this space also doubles as a convenient spot for watering houseplants. Additional storage solutions include walk-in closets in the secondary bedrooms and a hallway linen closet, ensuring every item has its place.
A Home That Grows with You
With its open layout, adaptable spaces, and thoughtful details, this home is designed to fit every stage of life. Whether hosting gatherings, finding quiet moments, or creating new traditions, this floor plan offers a warm and functional space to cherish for years to come.
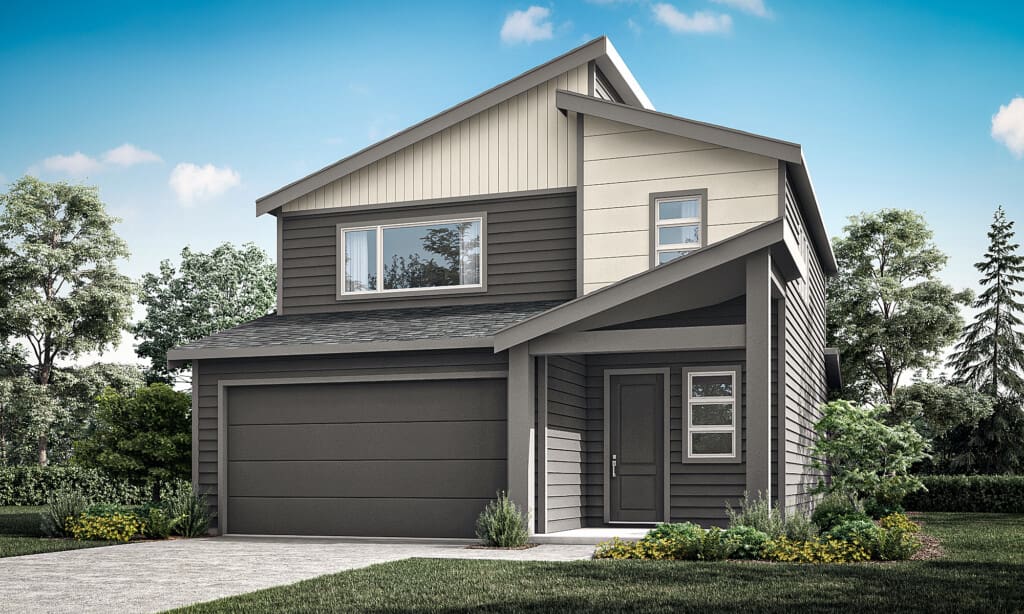
$571,685
Under Construction
3 Bed
2 Bath
2 Stories
1649 Sq. Ft.
13817 NE 107TH ST Vancouver, WA 98682
HeartwoodMake yourself at home in this thoughtfully designed 3-bedroom, 2.5-bath, 2-story floor plan, offering smart storage, a spacious layout, and comfortable living.
Step inside from the covered porch or garage and enjoy the extra open space. A convenient understairs closet—optional with a bench or shoe cubby—keeps clutter at bay. With the kitchen nearby, unloading groceries is a breeze. Sunlight pours through large windows in the family room, creating a bright, inviting space. Cozy up by the fireplace or personalize your home with floating shelves for books and décor.
The open-concept kitchen connects seamlessly to the family room. A spacious island doubles as a breakfast spot, with an optional pet feeding station or bookshelf. A generous pantry and dining nook make meals and game nights effortless. Sliding glass doors lead to a covered patio—perfect for BBQs, seasonal gatherings, or simply relaxing while keeping an eye on the backyard.
Upstairs, your primary suite offers a peaceful retreat with a walk-in closet and private bath. Upgrade to a mud-set shower for added elegance or opt for a double sink vanity. A hallway linen closet provides ample storage for towels and bedding.
Between two additional bedrooms, a convenient upstairs laundry saves trips downstairs.
With smart storage and designer options, the 1649 is a modern home that makes life easier, so you can enjoy more of what you love.
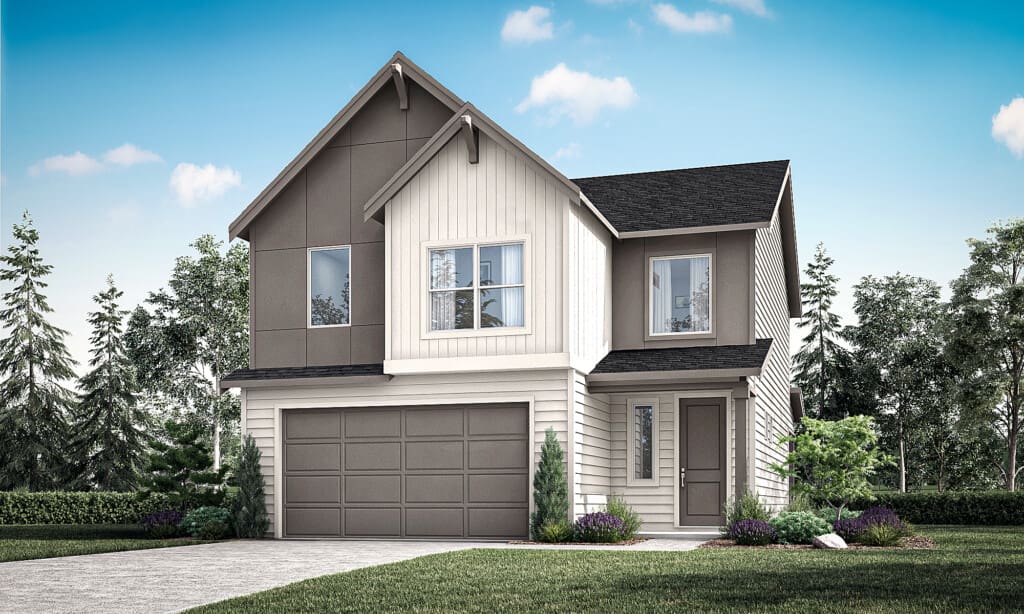
$609,957
Under Construction
3 Bed
2 Bath
1 Stories
1890 Sq. Ft.
13821 NE 107TH ST Vancouver, WA 98682
HeartwoodThe 1890 floor plan blends comfort and functionality, offering an airy, light-filled home designed for evolving needs. This two-story layout maximizes space with broad sightlines, smart storage solutions, and a seamless flow between living areas.
A Warm Welcome
Step onto the covered porch and into a welcoming entryway, perfect for greeting guests. If entering through the garage, a convenient mudroom provides a spacious closet for jackets and backpacks. An optional drop zone cabinet or bench keeps essentials organized, while an additional closet nearby ensures clutter-free walkways.
An Open and Inviting Great Room
Designed for connection and relaxation, the great room features large windows that flood the space with natural light. The open layout creates an airy ambiance, while the fireplace adds warmth and charm. Whether enjoying a family movie night or hosting guests, this space adapts to your lifestyle.
Optional built-ins or floating shelves enhance storage, while a cozy niche under the stairs offers a perfect spot for kids’ toys, a reading nook, or a pet retreat—ensuring every inch of the home is used efficiently.
A Thoughtfully Designed Kitchen
Seamlessly connected to the great room, the kitchen is both stylish and practical. A dry island maximizes counter space, with the option for a pet feeding station or bookshelf below. Extra cabinets provide ample storage, while a spacious pantry keeps essentials within easy reach.
Adjacent to the kitchen, the dining nook offers a welcoming space for everyday meals and special gatherings. Sliding glass doors lead to the covered patio, extending your living space outdoors. Picture warm evenings spent grilling and dining al fresco, making the most of indoor-outdoor living.
A Versatile Second Story
Upstairs, a roomy loft serves as a flexible space for a secondary family room, play area, home theater, or extra living space. If more bedrooms are needed, the optional 4th bedroom offers extra sound insulation—ideal for growing families or a quiet home office.
A Private Retreat
The primary suite is designed for comfort, featuring a beautifully crafted coffered ceiling, spacious layout, and a generous walk-in closet. The en-suite bath offers customization options, including a fully tiled shower with or without a frameless enclosure. Open linen shelving adds convenient storage for towels and toiletries.
For added convenience, the washer and dryer are located down the hall, positioned away from bedroom walls to minimize noise and ensure restful nights.
Designed for Everyday Living
Smart storage solutions throughout the home make daily life easier. From well-placed closets to customizable built-ins, every detail enhances organization and efficiency. The blend of natural light, open spaces, and functional design ensures that the 1890 floor plan is both spacious and comfortable.
Whether enjoying cozy nights by the fire, hosting gatherings, or relaxing in your personal retreat, this home is designed to support your lifestyle—now and for years to come.
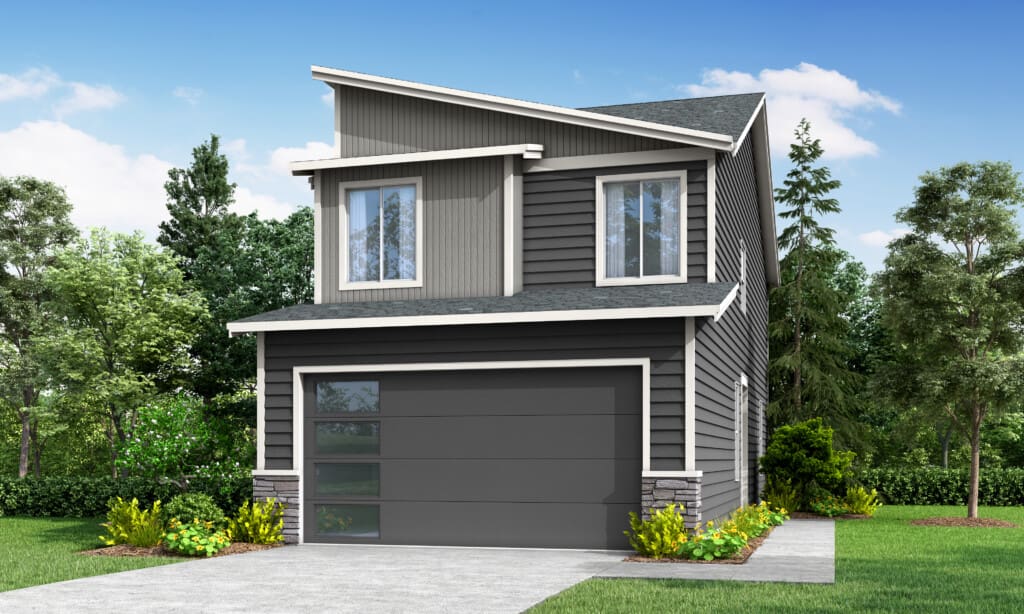
$459,960
Move In Ready
3 Bed
2 Bath
2 Stories
1622 Sq. Ft.
1587 N Millican Creek Street Lafayette, OR 97127
The Hearth at Millican CreekThis three bedroom, two and half bath home packs incredible features into 1,622 square feet.
With access from the garage or side entry, this main floor exudes space and lots of natural light. Your great room opens up to the dining area and kitchen, complete with high quality counters, efficient appliances, kitchen island with eating bar. An open loft greets you upstairs, perfect for movie nights or turned into a virtual learning area, while the master bedroom and two bedrooms are opposite the hall from each other. Holt Homes standards will give you confidence that your home is the best value, at the best price.
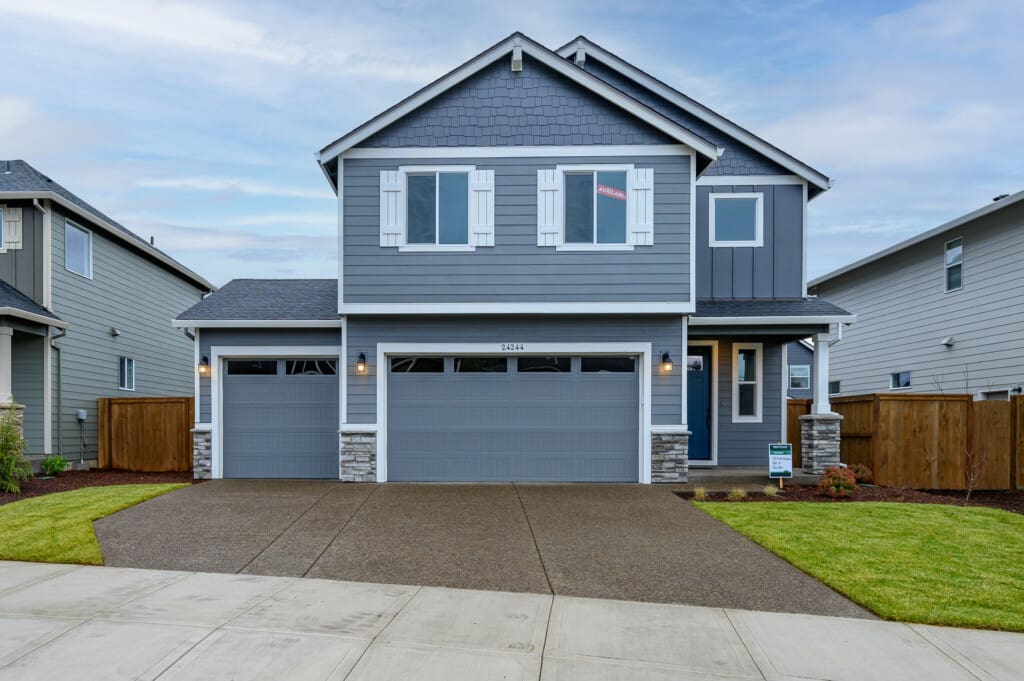
$699,960
Under Construction
4 Bed
2 Bath
2 Stories
1857 Sq. Ft.
17231 SW Atfalati Lane Sherwood, OR 97140
MiddlebrookThis gorgeous 1,857 square foot home will not disappoint!
The family room connects to the dining nook and kitchen, creating a spacious and inviting space, while the high quality counters and tile back splash offer a touch of luxury for every lifestyle. The loft upstairs gives versatility to the four bedrooms, with the option to convert two of the bedrooms to a secondary bedroom suite. Enjoy the master suite, complete with a walk-in closet and bathroom, and find comfort knowing you’ve chosen an incredibly open floor plan with unbeatable features at an affordable price, built with extraordinary care and thoughtfulness by Holt Homes.
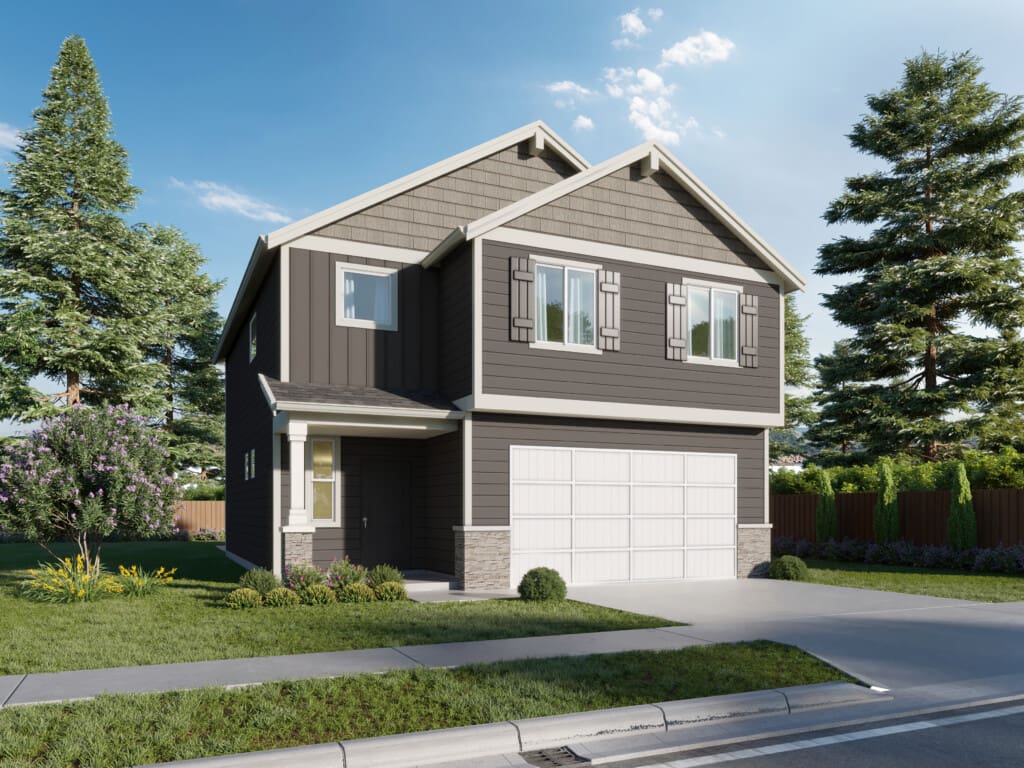
$699,960
Under Construction
4 Bed
2 Bath
2 Stories
1857 Sq. Ft.
24411 SW White Oak Terrace Sherwood, OR 97141
MiddlebrookThis gorgeous 1,857 square foot home will not disappoint!
The family room connects to the dining nook and kitchen, creating a spacious and inviting space, while the high quality counters and tile back splash offer a touch of luxury for every lifestyle. The loft upstairs gives versatility to the four bedrooms, with the option to convert two of the bedrooms to a secondary bedroom suite. Enjoy the master suite, complete with a walk-in closet and bathroom, and find comfort knowing you’ve chosen an incredibly open floor plan with unbeatable features at an affordable price, built with extraordinary care and thoughtfulness by Holt Homes.
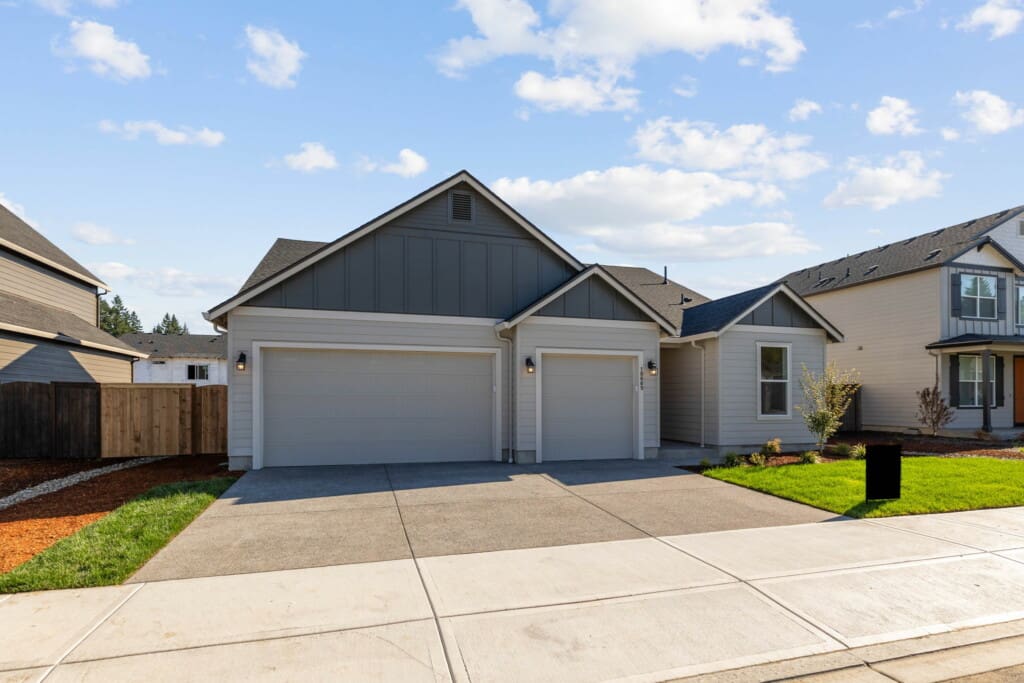
$580,710
Under Construction
4 Bed
2 Bath
1 Stories
2001 Sq. Ft.
1146 Pumpkin Ridge Eagle Point, OR 97524
Eagle PointIf you’re looking for a brilliant one-story home, The 2001 will not disappoint!
Four full bedrooms with two and a half bathrooms, a spacious laundry room, and a soft carpeted great room with an optional fireplace are just a few amazing features you’ll love about this plan. Mornings are a piece of cake with two bedrooms sharing a full bathroom, and another half bath just around the corner. Enjoy coffee in the dining nook overlooking the backyard, or step outside yourself with quick patio access. The master soaking tub will provide much-needed relaxation, while the great room open to the kitchen will serve to entertain both family and guests. Holt Homes customer care and devotion to high-quality standards are evident in this impeccable home layout.
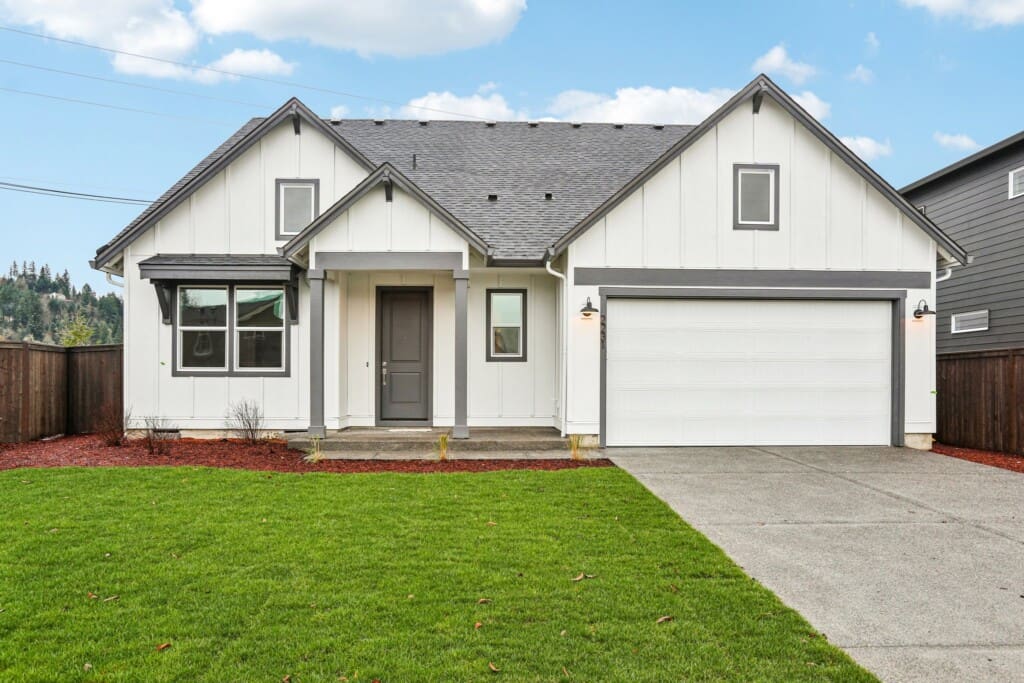
$593,610
Under Construction
3 Bed
3 Bath
1 Stories
2096 Sq. Ft.
1158 Pumpkin Ridge Eagle Point, OR 97524
Eagle PointA brilliantly crafted master on main home, The 2096 Plan boasts a large open main floor with two car garage plus shop, front of the house office and a vaulted great room.
Laundry, double door den and open great room to kitchen with eating bar island round out the first floor, with laminate and carpet flooring throughout the main living spaces. A unique second floor layout with two bedrooms, a full bathroom and option to add a 4th bedroom will be appealing for varying lifestyles and family types, with both separation and togetherness. With LED lighting packages, shaker alder cabinetry, and energy efficient appliances, homeowners will appreciate the details that make this a cleverly designed home, built with extraordinary care and thoughtfulness, brought to you by Holt.
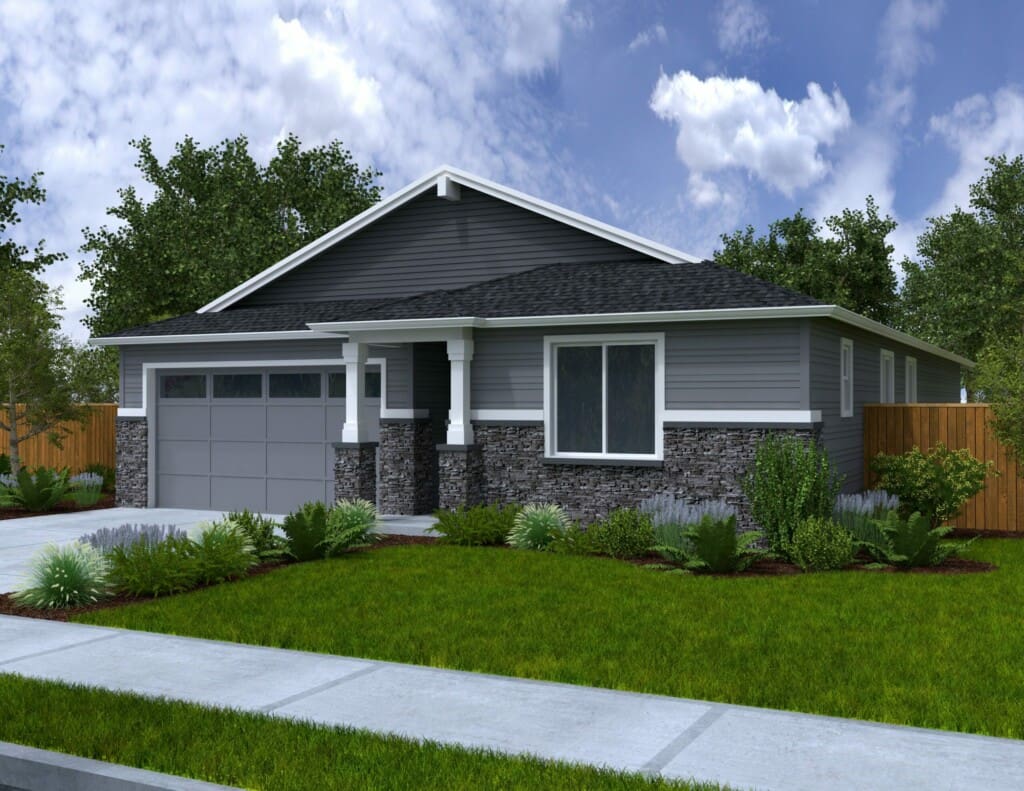
$562,860
Under Construction
4 Bed
3 Bath
1 Stories
1930 Sq. Ft.
1164 Pumpkin Ridge Eagle Point, OR 97524
Eagle PointLive comfortably in this 1,930 square foot home with three full bedrooms, three full bathrooms, a guest suite and powder room.
Enjoy single level living with this spacious layout whether it is enjoying a delicious meal in your dining nook with plenty of windows letting in natural light or relaxing while reading a book in your open great room. Use your master suite as an oasis after a long day of Zoom meetings or non-stop errands. Enjoy your large stand up shower or soak away your stress in the separate bathtub. Two extra bedrooms share privacy and a Jack and Jill bathroom as they are located across the home from the master bedroom in their own hallway. Expecting long term company? Even if it’s just for the night, the additional suite at the front of the home will make your guests feel at home. The large laundry room is accessible through the garage and from inside the home and a great place to take off that wet clothing after a rainy day in the Pacific Northwest. Value, quality and livability at an affordable price is found in this home from Holt Homes.
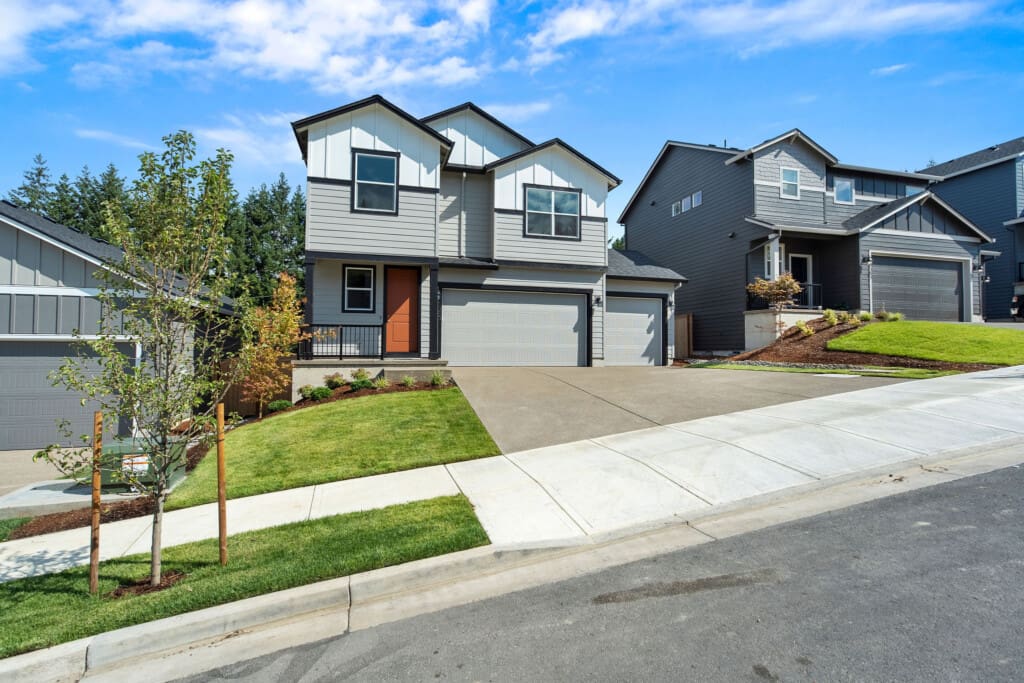
$589,960
Move In Ready
3 Bed
2 Bath
2 Stories
2038 Sq. Ft.
13517 NE 87TH ST Vancouver, WA 98682
Stone's ThrowOptions are the name of the game in this home!
Personalize this 2,038 square foot home with an optional fireplace, change the upstairs loft to a fourth bedroom, or add an entry way bench! The kitchen island eating bar is where you will gather for Saturday morning pancakes, and the bonus room sits opposite the upstairs bedrooms for optimal movie night viewing. While the master bedroom comes with a standard vaulted ceiling, you can opt to add a double sink for a more convenient early morning routine. Buyers of this home will love the thrill of making selections and certain they chose the right home, at the best price.
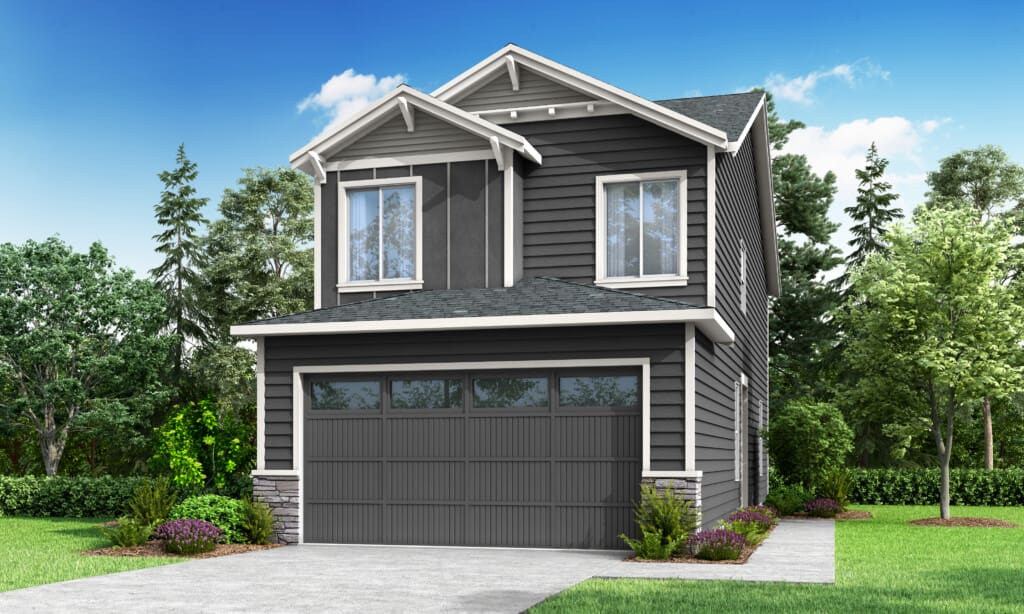
$478,932
Under Construction
3 Bed
2 Bath
2 Stories
1622 Sq. Ft.
2202 STATESMAN DR Woodland, WA 98674
Alder & AshThis three bedroom, two and half bath home packs incredible features into 1,622 square feet.
With access from the garage or side entry, this main floor exudes space and lots of natural light. Your great room opens up to the dining area and kitchen, complete with high quality counters, efficient appliances, kitchen island with eating bar. An open loft greets you upstairs, perfect for movie nights or turned into a virtual learning area, while the master bedroom and two bedrooms are opposite the hall from each other. Holt Homes standards will give you confidence that your home is the best value, at the best price.
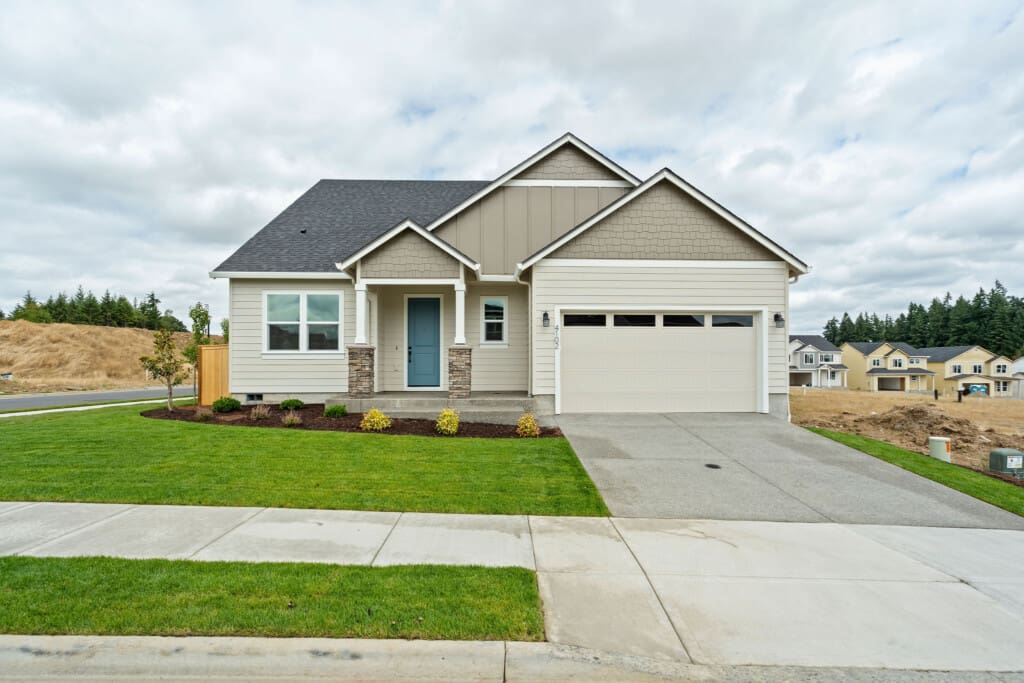
$589,960
Under Construction
3 Bed
3 Bath
1 Stories
2096 Sq. Ft.
2299 McCracken Road Woodland, WA 98674
Alder & AshA brilliantly crafted master on main home, The 2096 Plan boasts a large open main floor with two car garage plus shop, front of the house office and a vaulted great room.
Laundry, double door den and open great room to kitchen with eating bar island round out the first floor, with laminate and carpet flooring throughout the main living spaces. A unique second floor layout with two bedrooms, a full bathroom and option to add a 4th bedroom will be appealing for varying lifestyles and family types, with both separation and togetherness. With LED lighting packages, shaker alder cabinetry, and energy efficient appliances, homeowners will appreciate the details that make this a cleverly designed home, built with extraordinary care and thoughtfulness, brought to you by Holt.
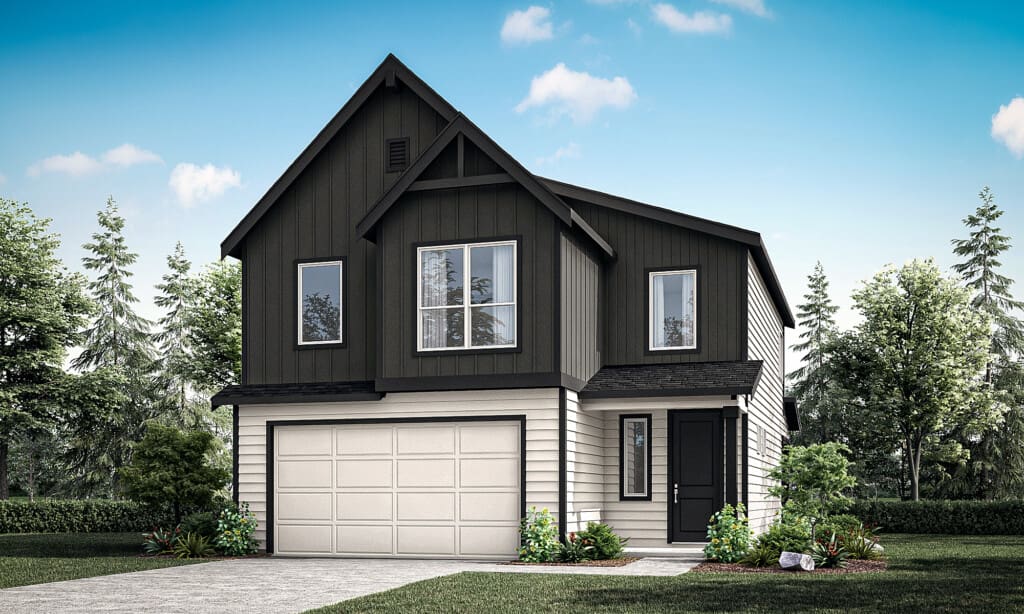
$539,960
Under Construction
3 Bed
2 Bath
2 Stories
1890 Sq. Ft.
2259 Ash St Woodland, WA 98674
Alder & AshThe 1890 floor plan blends comfort and functionality, offering an airy, light-filled home designed for evolving needs. This two-story layout maximizes space with broad sightlines, smart storage solutions, and a seamless flow between living areas.
A Warm Welcome
Step onto the covered porch and into a welcoming entryway, perfect for greeting guests. If entering through the garage, a convenient mudroom provides a spacious closet for jackets and backpacks. An optional drop zone cabinet or bench keeps essentials organized, while an additional closet nearby ensures clutter-free walkways.
An Open and Inviting Great Room
Designed for connection and relaxation, the great room features large windows that flood the space with natural light. The open layout creates an airy ambiance, while the fireplace adds warmth and charm. Whether enjoying a family movie night or hosting guests, this space adapts to your lifestyle.
Optional built-ins or floating shelves enhance storage, while a cozy niche under the stairs offers a perfect spot for kids’ toys, a reading nook, or a pet retreat—ensuring every inch of the home is used efficiently.
A Thoughtfully Designed Kitchen
Seamlessly connected to the great room, the kitchen is both stylish and practical. A dry island maximizes counter space, with the option for a pet feeding station or bookshelf below. Extra cabinets provide ample storage, while a spacious pantry keeps essentials within easy reach.
Adjacent to the kitchen, the dining nook offers a welcoming space for everyday meals and special gatherings. Sliding glass doors lead to the covered patio, extending your living space outdoors. Picture warm evenings spent grilling and dining al fresco, making the most of indoor-outdoor living.
A Versatile Second Story
Upstairs, a roomy loft serves as a flexible space for a secondary family room, play area, home theater, or extra living space. If more bedrooms are needed, the optional 4th bedroom offers extra sound insulation—ideal for growing families or a quiet home office.
A Private Retreat
The primary suite is designed for comfort, featuring a beautifully crafted coffered ceiling, spacious layout, and a generous walk-in closet. The en-suite bath offers customization options, including a fully tiled shower with or without a frameless enclosure. Open linen shelving adds convenient storage for towels and toiletries.
For added convenience, the washer and dryer are located down the hall, positioned away from bedroom walls to minimize noise and ensure restful nights.
Designed for Everyday Living
Smart storage solutions throughout the home make daily life easier. From well-placed closets to customizable built-ins, every detail enhances organization and efficiency. The blend of natural light, open spaces, and functional design ensures that the 1890 floor plan is both spacious and comfortable.
Whether enjoying cozy nights by the fire, hosting gatherings, or relaxing in your personal retreat, this home is designed to support your lifestyle—now and for years to come.
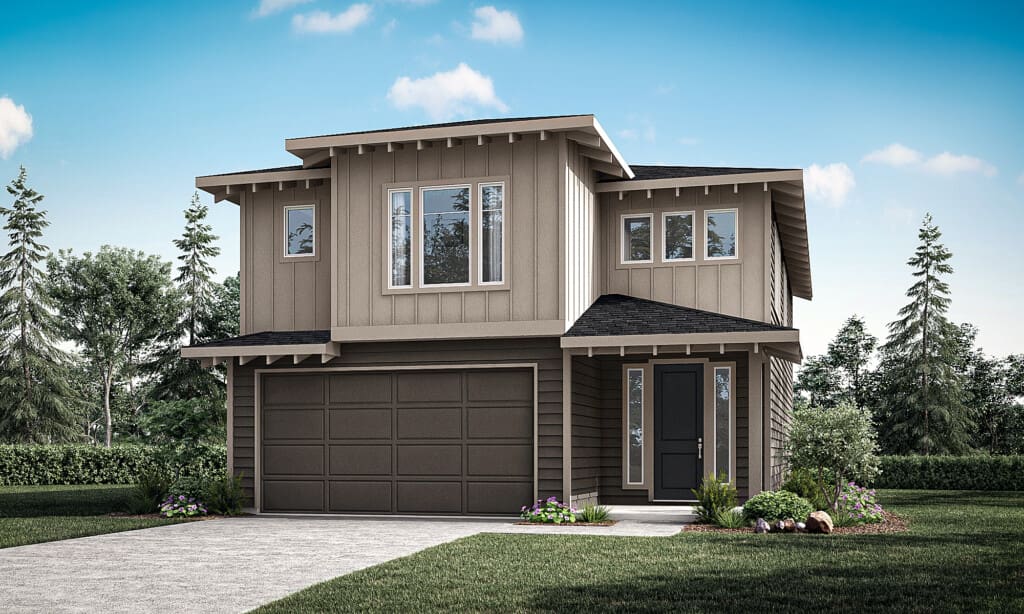
$559,960
Under Construction
3 Bed
2 Bath
2 Stories
2336 Sq. Ft.
2221 McCracken Road Woodland, WA 98674
Alder & AshA Home That Adapts to Every Chapter of Life
Discover a contemporary home designed with flexible spaces that evolve with your lifestyle. This 2-story, 3–4 bedroom, 2.5-bath floor plan offers both function and warmth, creating the perfect setting for a lifetime of memories.
A Welcoming Entryway
Step inside from your covered porch into an airy foyer filled with natural light, ideal for greeting guests. Keep the entryway tidy with an optional bench or shoe cubby, preventing clutter from piling up. Coming home through the garage, you’ll enter the mudroom—a dedicated drop zone with ample space for jackets, gym bags, and backpacks. Both the foyer and mudroom feature spacious closets to store seasonal coats and everyday essentials.
Just off the two-car garage, a versatile space awaits. Use it as a home gym, workshop, or extra storage area. If you need additional living space, opt for a den with a full bathroom, perfect for a guest suite or kids’ playroom. Located near the kitchen, this space can also be transformed into a formal dining area, ideal for special gatherings.
Versatile Spaces for Every Need
Near the foyer, a flex room offers endless possibilities. Imagine a cozy lounge area with soft throw pillows, a peaceful yoga retreat with fresh air flowing through the window, or a practical pocket office for focused work. As your family’s needs change, this adaptable space grows with you—whether as a playroom for young children or a quiet study nook.
An Inviting Great Room and Kitchen
The heart of the home is the open-concept family room, filled with sunlight from large windows. With clear sightlines to the yard, it’s easy to keep an eye on little ones playing outside. Cozy up by the optional fireplace with a hot drink, or relax with a book as you listen to the soothing sound of rain.
Just steps away, the kitchen is designed for both convenience and connection. A large island offers ample counter space, making it a perfect spot for morning coffee or baking projects with loved ones. A dedicated prep area and walk-in pantry ensure everything stays organized, so you can enjoy stress-free meal prep. The adjacent dining nook leads directly to your outdoor patio, an ideal space for al fresco dining and backyard gatherings year-round.
A Light-Filled Second Floor
Upstairs, a spacious loft welcomes you with abundant natural light and an open feel. Whether used as a reading retreat, game room, or hobby space, this area is designed to evolve with your lifestyle. Need another bedroom? Convert the loft into a fourth bedroom, creating a private nursery or guest space.
A Primary Suite Designed for Comfort
Your personal sanctuary awaits in the primary suite, where a coffered or vaulted ceiling adds a touch of elegance. The large walk-in closet provides generous storage, while the spa-like en-suite bath offers a rejuvenating retreat. Customize your space with a freestanding tub or a fully tiled shower, and let the natural light from the large window create a calming atmosphere.
Convenience and Extra Storage
A well-placed laundry room adds to the home’s functionality, located near all the bedrooms for easy access. Opt for a built-in dog wash to keep your pup clean without the mess—this space also doubles as a convenient spot for watering houseplants. Additional storage solutions include walk-in closets in the secondary bedrooms and a hallway linen closet, ensuring every item has its place.
A Home That Grows with You
With its open layout, adaptable spaces, and thoughtful details, this home is designed to fit every stage of life. Whether hosting gatherings, finding quiet moments, or creating new traditions, this floor plan offers a warm and functional space to cherish for years to come.
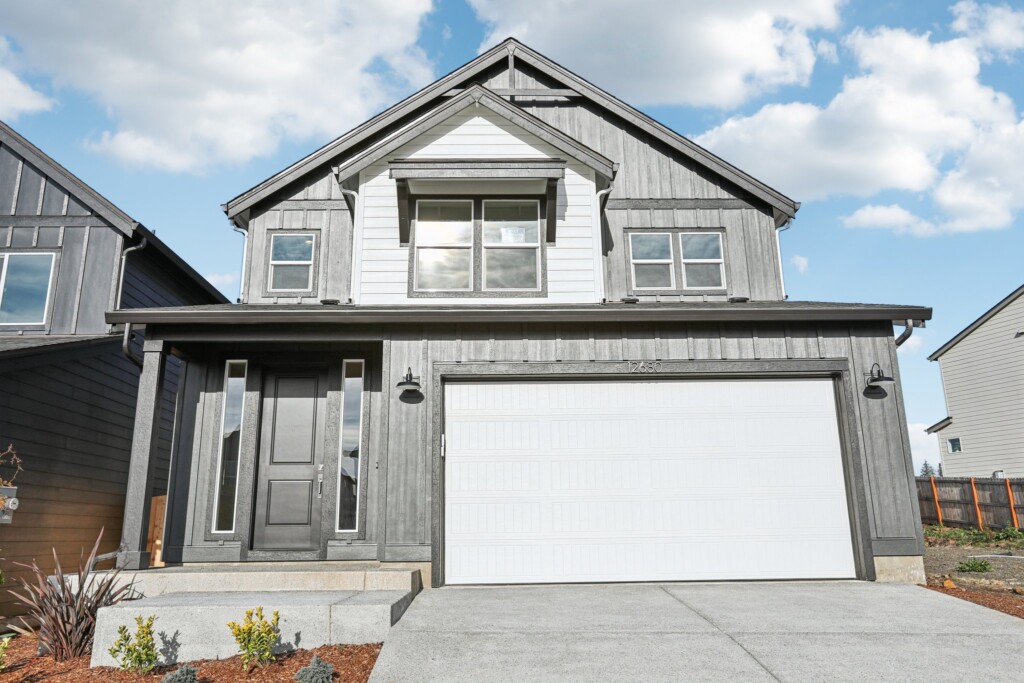
$704,960
Move In Ready
3 Bed
2 Bath
2 Stories
2299 Sq. Ft.
12680 SW Trask St. Beaverton, OR 97007
Willow RidgeThe 2299 floor plan offers a welcoming 2-story layout designed for comfort and functionality. Enter through the foyer, leading directly to a dining room and kitchen that seamlessly connect to a spacious great room—perfect for gatherings. Opt for the gourmet kitchen upgrade, with additional cabinets and a large island for casual meals.
The mudroom off the garage keeps things organized, with options for a pet wash, shoe cubby, or drop zone. From the dining area, step out to the covered patio, where you can add an optional fireplace to create a cozy outdoor living area, ideal for al fresco dining and seasonal gatherings.
Upstairs, a versatile loft can be converted into a 4th bedroom, adding flexibility for growing families. The primary suite serves as a peaceful retreat with a spacious walk-in closet and optional storage enhancements. With a pocket office and ample storage throughout, the 2299 floor plan combines open, airy spaces with intimate areas, perfect for modern family living.
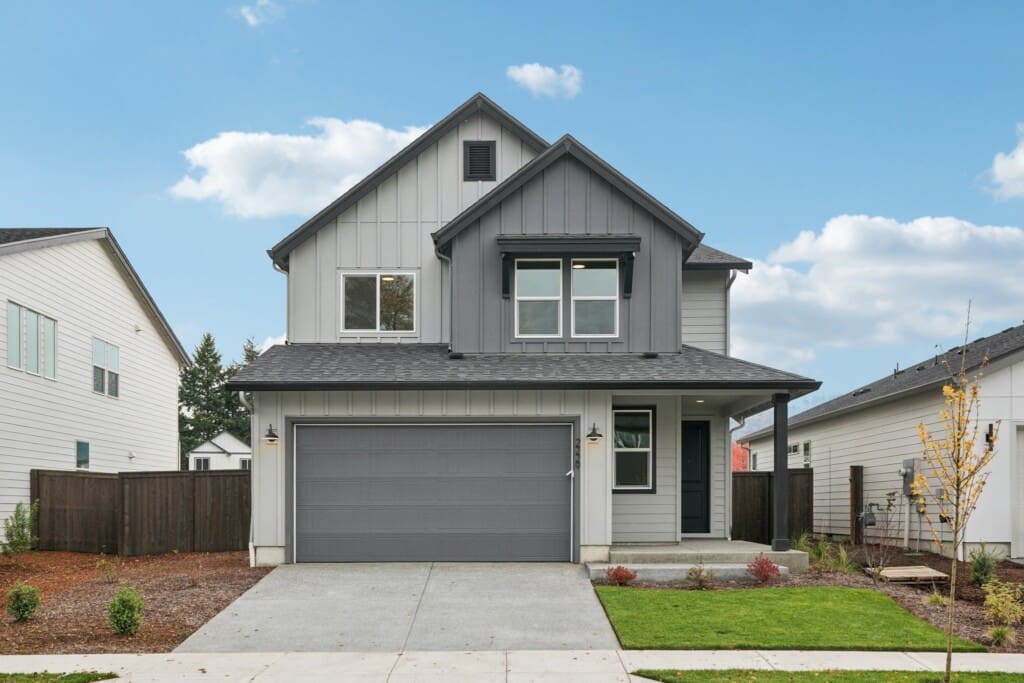
$679,960
Move In Ready
4 Bed
3 Bath
2 Stories
1987 Sq. Ft.
12670 SW Trask St. Beaverton, OR 97007
Willow RidgeA Grand Welcome
Step inside to a soaring foyer that opens to the second floor, creating an airy, inviting entrance. For added openness, choose an open-rail staircase, and consider a built-in bench for a cozy spot to remove shoes. The spacious garage includes a dedicated workshop area, perfect for heavy-duty shelving or a work countertop. Connected to the garage, the mudroom provides a convenient drop zone for outdoor gear, helping you transition from the day with ease.
Versatile Main Floor Living
Just off the entry, a den or extra bedroom with a walk-in closet offers flexibility. Located next to a full bathroom, it’s ideal for multigenerational living or a welcoming guest suite. It can also serve as a home office or playroom, with broad sightlines into the family room for easy supervision.
The open-concept family room invites relaxation, with a cozy fireplace perfect for gathering. Optional built-in shelves provide additional storage and style, while an under-stair niche offers a playful hideaway for kids or a cozy pet retreat.
A Kitchen Made for Connection
The kitchen flows seamlessly into the main living space, with large windows offering clear views of the patio and backyard. A spacious dry island provides ample prep space, with options for a pet feeding station or bookshelves below. The corner pantry keeps essentials organized, while an optional gourmet upgrade elevates the cooking experience.
Adjacent to the kitchen, the dining nook is a perfect gathering spot, with access to the covered patio. Imagine preparing meals while staying connected with family and friends, then stepping outside for al fresco dining in a space designed for effortless entertaining.
A Serene Second Floor
Upstairs, the primary suite is a peaceful retreat, featuring a beautifully crafted coffered ceiling. Personalize the space with floating shelves or a built-in coffee bar for a relaxing morning routine. The en-suite bath includes two windows for natural light and fresh air, plus options for a freestanding tub or fully tiled shower. A generous walk-in closet offers plenty of storage.
Down the hall, the laundry room is designed for convenience, complete with a window for ventilation and optional shelving or cabinets for added organization.
Designed for Everyday Living
With thoughtful storage solutions and an adaptable main floor layout, this modern home is designed to grow with you. Whether hosting gatherings, enjoying quiet nights by the fire, or creating a play space for little ones, the 1987 floor plan provides the perfect setting for making lasting memories.
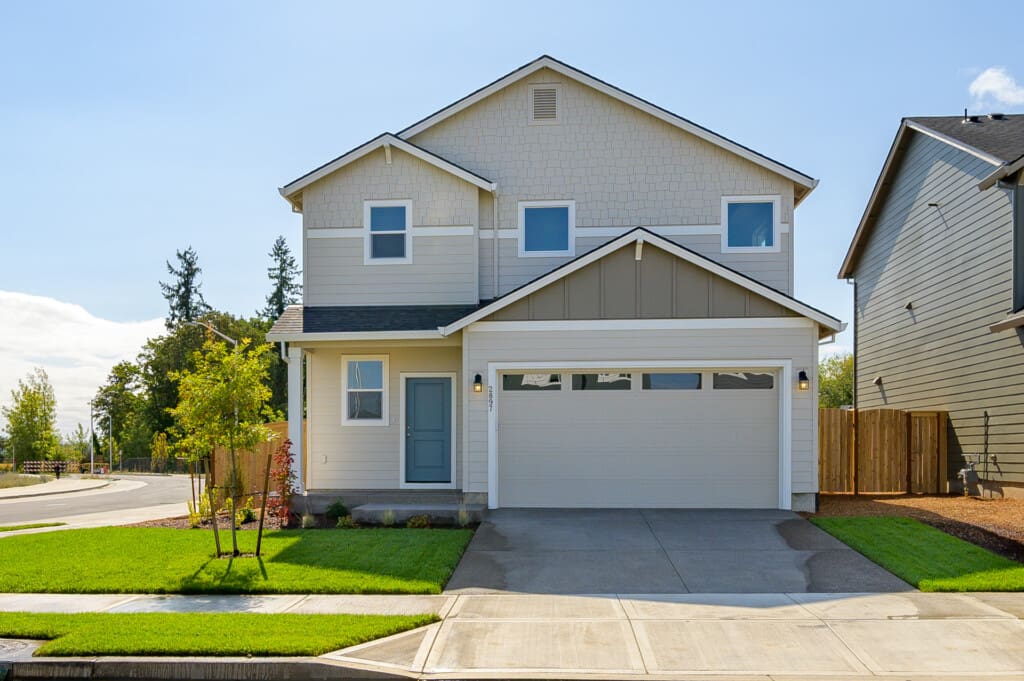
$499,960
Move In Ready
3 Bed
2 Bath
2 Stories
1609 Sq. Ft.
3119 S Magnolia Dr. Cornelius, OR 97113
Laurel WoodsThis three bedroom, two and half bath home packs incredible features into 1,609 square feet.
With entry access from the garage or covered porch, the great room opens up to the kitchen, complete with slab counters, stainless steel gas appliances, kitchen island and pantry. The dining area sits off to the side, making family meals a cherished occasion, while boasting plenty of space in the great room for celebrating all of life’s special moments. The incredible standard features keep this home in step with current trends. Holt Homes standards will give you confidence that your home is the best value, at the best price.*
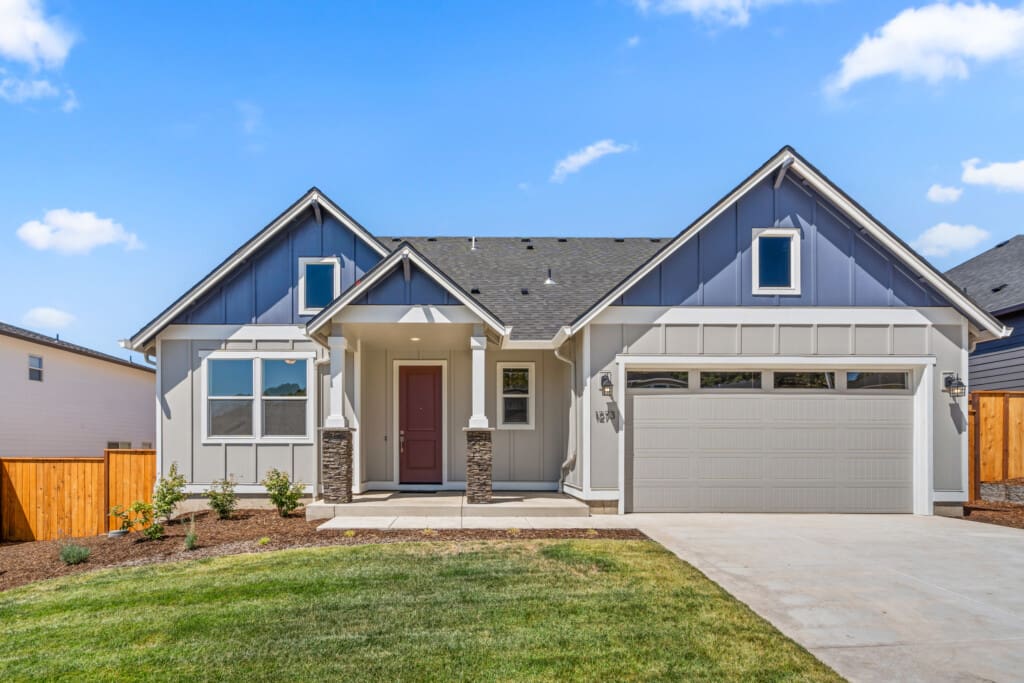
$574,960
Move In Ready
3 Bed
3 Bath
2 Stories
2096 Sq. Ft.
2231 McCracken Road Woodland, WA 98674
Alder & AshA brilliantly crafted master on main home, The 2096 Plan boasts a large open main floor with two car garage plus shop, front of the house office and a vaulted great room.
Laundry, double door den and open great room to kitchen with eating bar island round out the first floor, with laminate and carpet flooring throughout the main living spaces. A unique second floor layout with two bedrooms, a full bathroom and option to add a 4th bedroom will be appealing for varying lifestyles and family types, with both separation and togetherness. With LED lighting packages, shaker alder cabinetry, and energy efficient appliances, homeowners will appreciate the details that make this a cleverly designed home, built with extraordinary care and thoughtfulness, brought to you by Holt.
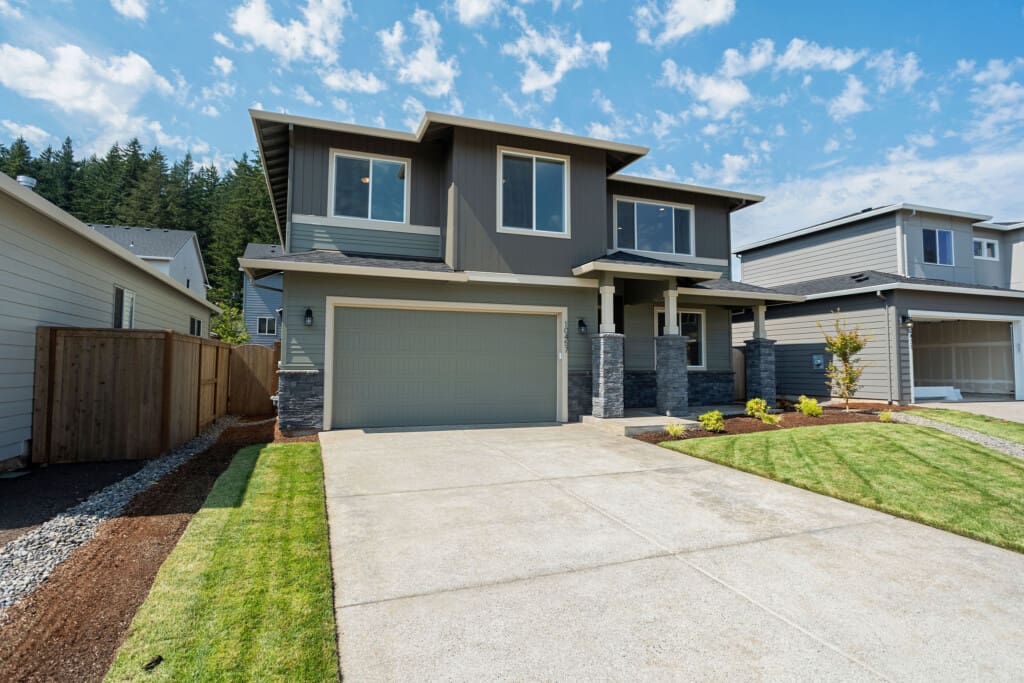
$665,960
Move In Ready
4 Bed
3 Bath
2 Stories
2676 Sq. Ft.
2248 Ash St Woodland , WA 98674
Alder & AshIntroducing The 2676, a magnificent layout that is new to the Holt library. This sprawling 2,676 square foot home boasts up to 5 bedrooms, 3 full baths, and a main floor den, providing plenty of space for a growing family or hosting guests.
The downstairs of The 2676 is designed to be an open and inviting space, perfect for families and entertaining guests. The chef-inspired kitchen boasts slab quartz or granite countertops, plenty of cabinetry, and lots of counter space, making it a comfortable spot for cooking enthusiasts. The kitchen flows seamlessly into the combination great room and dining room, creating an expansive area for gatherings and socializing. Large windows allow natural light to flood the space, creating a bright and welcoming atmosphere. With this layout, the cook can easily interact with the rest of the household while preparing meals and entertaining.
Step outside and you’ll find an optional covered patio, providing a perfect spot to relax and enjoy your new home year-round. Whether you’re sipping your morning coffee or hosting a summer barbecue, this outdoor space is a must-have.
Upstairs, an expansive multi-use loft space can be transformed into a bonus room or additional bedroom, giving you the flexibility to create the perfect space for your family’s needs. The primary suite is a true oasis, complete with a luxurious soaking tub, dual vanities, and a super-sized closet.
This home also includes thoughtful touches like a mudroom off the garage and the option to host guests in a downstairs den/bedroom across the hall from a full bath. And with the option for a 2 or 3 car garage (community dependent), you can personalize your home to suit your needs.
Don’t miss your chance to tour this incredible layout and make it your new home. The 2676 is the perfect combination of style, space, and functionality, and it’s waiting for you!
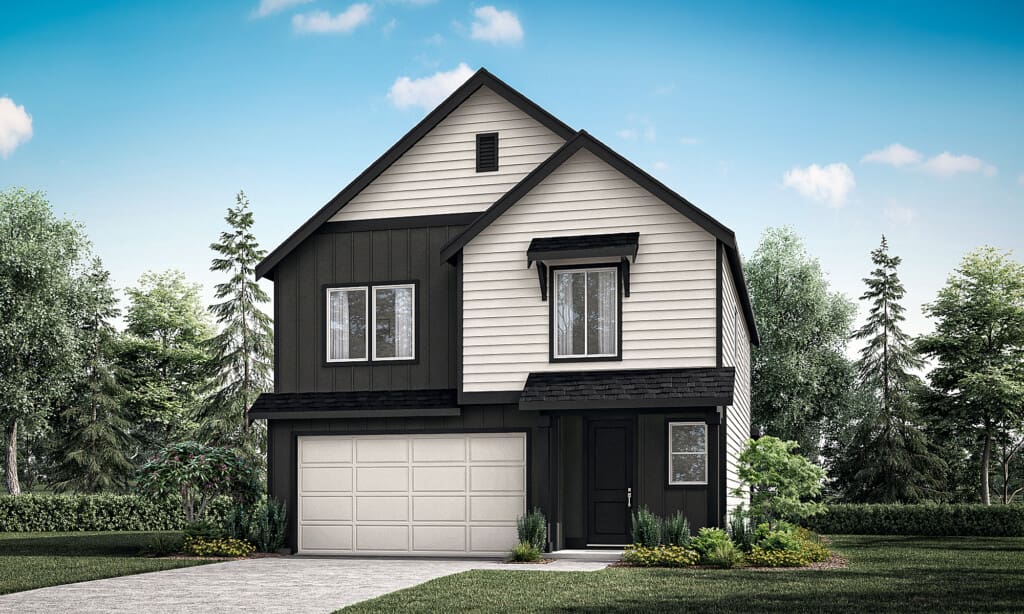
$664,960
Move In Ready
3 Bed
2 Bath
2 Stories
2184 Sq. Ft.
12675 SW Trask St. Beaverton, OR 97007
Willow RidgeA Thoughtfully Designed Home for Modern Living
Enjoy the unique details and spacious layout of this cleverly designed 2-story, 3–4 bedroom, 2.5-bath floor plan. Balancing functionality with comfort, this home is designed to enhance everyday living.
A Warm and Inviting Entrance
Step inside from your covered entry and feel instantly at home in your spacious foyer. Add to the airy feel with an optional open-rail staircase, or incorporate a built-in wooden bench for a cozy spot to remove shoes. Minimize clutter with an optional shoe niche under the stairs and a nearby closet, offering generous space for coats and winter layers.
For a seamless transition from the outdoors, enter through the garage into a well-placed mudroom. This drop zone is perfect for shedding jackets, backpacks, and strollers, keeping the main living areas tidy. Adjacent kitchen access makes carrying groceries a breeze, while a sizable pantry around the corner ensures ample storage and organization.
A Kitchen That Brings Everyone Together
The heart of this home is its spacious kitchen, featuring generous counter space, a central island, and clear views of the dining nook, outdoor patio, and great room. Large windows bring in natural light, making nature the true centerpiece of this space. Imagine planting trees or a garden outside to create a picturesque backdrop that enhances the beauty of your home.
An optional fireplace in the great room adds warmth and ambiance, creating a cozy retreat for family gatherings. The sliding glass door seamlessly connects indoor and outdoor living, leading to a covered patio perfect for year-round enjoyment. Whether sharing a meal, sipping a refreshing drink, or watching the kids play in the yard, this space fosters effortless connection.
Near the kitchen, a modern pocket office offers a private, distraction-free space for work or homework, making multitasking easier while staying engaged with household activities.
Flexible and Functional Upstairs Living
Upstairs, a bright and open loft overlooks the foyer below, adding to the home’s airy feel. This versatile space can serve as a home theater, game room, or children’s playroom. Need an extra bedroom? Convert the loft into a 4th bedroom, ideal for growing families or those needing additional privacy with built-in soundproofing options.
The conveniently located laundry room is positioned to reduce washer and dryer noise near bedrooms. Optional cabinet banks create a functional folding counter, while upper cabinets provide additional storage to keep laundry essentials neatly organized.
A thoughtfully designed secondary bathroom features a separation wall and a double sink vanity, allowing multiple family members to get ready at the same time—perfect for streamlining busy mornings and evening routines.
A Private and Serene Primary Suite
Down the hall, step through double doors into your private retreat—the primary suite. This light-filled sanctuary features an exquisite coffered ceiling, adding elegance and depth to the space. The suite includes a generous walk-in closet and a spa-like en-suite bathroom, with options to upgrade to a 5-piece wet room or a fully tiled shower for a luxurious touch.
A Home That Adapts to Your Lifestyle
This thoughtfully designed floor plan balances privacy and togetherness with smart storage, flexible spaces, and optimized outdoor living. Every detail is designed to enhance daily life, making this home a place where comfort and functionality shine.
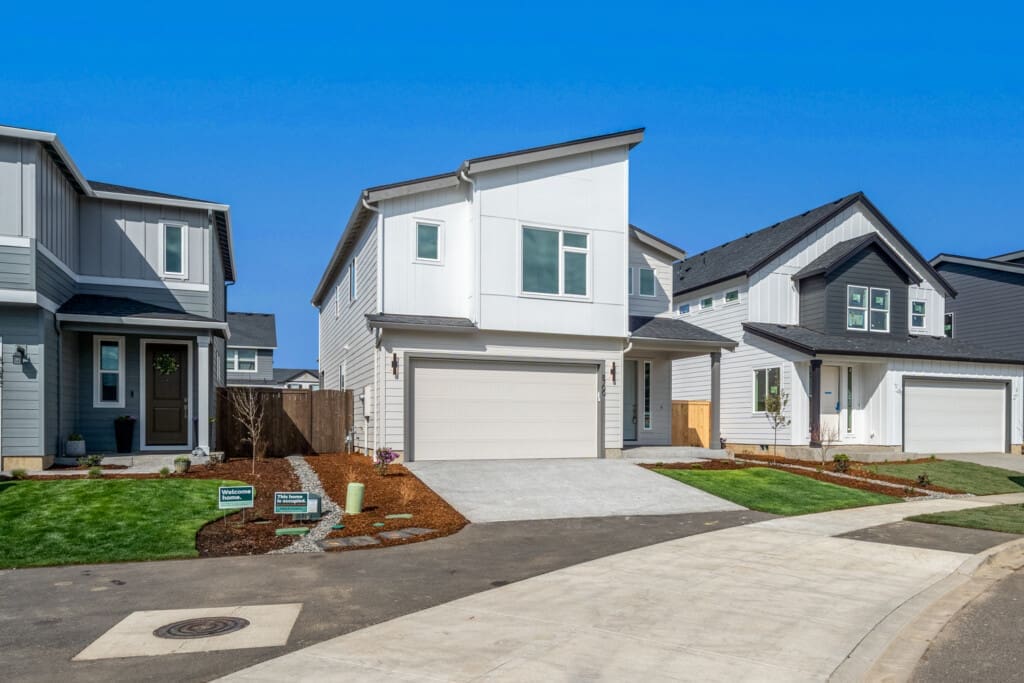
$724,960
Move In Ready
4 Bed
3 Bath
2 Stories
2336 Sq. Ft.
12660 SW Trask St Beaverton, OR 97007
Willow RidgeA Home That Adapts to Every Chapter of Life
Discover a contemporary home designed with flexible spaces that evolve with your lifestyle. This 2-story, 3–4 bedroom, 2.5-bath floor plan offers both function and warmth, creating the perfect setting for a lifetime of memories.
A Welcoming Entryway
Step inside from your covered porch into an airy foyer filled with natural light, ideal for greeting guests. Keep the entryway tidy with an optional bench or shoe cubby, preventing clutter from piling up. Coming home through the garage, you’ll enter the mudroom—a dedicated drop zone with ample space for jackets, gym bags, and backpacks. Both the foyer and mudroom feature spacious closets to store seasonal coats and everyday essentials.
Just off the two-car garage, a versatile space awaits. Use it as a home gym, workshop, or extra storage area. If you need additional living space, opt for a den with a full bathroom, perfect for a guest suite or kids’ playroom. Located near the kitchen, this space can also be transformed into a formal dining area, ideal for special gatherings.
Versatile Spaces for Every Need
Near the foyer, a flex room offers endless possibilities. Imagine a cozy lounge area with soft throw pillows, a peaceful yoga retreat with fresh air flowing through the window, or a practical pocket office for focused work. As your family’s needs change, this adaptable space grows with you—whether as a playroom for young children or a quiet study nook.
An Inviting Great Room and Kitchen
The heart of the home is the open-concept family room, filled with sunlight from large windows. With clear sightlines to the yard, it’s easy to keep an eye on little ones playing outside. Cozy up by the optional fireplace with a hot drink, or relax with a book as you listen to the soothing sound of rain.
Just steps away, the kitchen is designed for both convenience and connection. A large island offers ample counter space, making it a perfect spot for morning coffee or baking projects with loved ones. A dedicated prep area and walk-in pantry ensure everything stays organized, so you can enjoy stress-free meal prep. The adjacent dining nook leads directly to your outdoor patio, an ideal space for al fresco dining and backyard gatherings year-round.
A Light-Filled Second Floor
Upstairs, a spacious loft welcomes you with abundant natural light and an open feel. Whether used as a reading retreat, game room, or hobby space, this area is designed to evolve with your lifestyle. Need another bedroom? Convert the loft into a fourth bedroom, creating a private nursery or guest space.
A Primary Suite Designed for Comfort
Your personal sanctuary awaits in the primary suite, where a coffered or vaulted ceiling adds a touch of elegance. The large walk-in closet provides generous storage, while the spa-like en-suite bath offers a rejuvenating retreat. Customize your space with a freestanding tub or a fully tiled shower, and let the natural light from the large window create a calming atmosphere.
Convenience and Extra Storage
A well-placed laundry room adds to the home’s functionality, located near all the bedrooms for easy access. Opt for a built-in dog wash to keep your pup clean without the mess—this space also doubles as a convenient spot for watering houseplants. Additional storage solutions include walk-in closets in the secondary bedrooms and a hallway linen closet, ensuring every item has its place.
A Home That Grows with You
With its open layout, adaptable spaces, and thoughtful details, this home is designed to fit every stage of life. Whether hosting gatherings, finding quiet moments, or creating new traditions, this floor plan offers a warm and functional space to cherish for years to come.

$1,179,409
Move In Ready
4 Bed
3 Bath
2 Stories
3967 Sq. Ft.
1368 N Kalani Loop Ridgefield, WA 98642
Paradise PointeStep into a home that perfectly balances comfort and style with thoughtful design. This spacious floor plan with 3,967 sq. ft. of versatile living space, is ideal for growing families and those who love to entertain. The main level welcomes you with an open-concept layout, seamlessly connecting the great room, dining area, and kitchen that can be upgraded to a gourmet culinary haven for the home chef. Whether you’re hosting a dinner party or enjoying a quiet family meal, the expansive kitchen island and covered patio options provide the perfect backdrop for every occasion.
For those who require flexibility, the main floor includes a den that can easily transform into a guest suite with a full bath, making it ideal for hosting overnight visitors or accommodating multigenerational living. The three-car with tandem garage offers ample storage for up to 3 vehicles in addition to, outdoor gear, a workshop setup, shop space, or storage.
Upstairs, the home continues to impress with a luxurious primary suite featuring a spacious walk-in closet and an en-suite bathroom with optional modern amenities for a spa-like retreat. Three additional bedrooms and a full bath offer plenty of room for family members or guests. The loft space, which can be converted into an optional bonus room, provides a flexible area perfect for a home office, kids’ playroom, or fitness area.
The laundry room is conveniently located on the upper level, easing the chore of laundry day. With options for modern windows throughout, natural light floods the home, creating a bright and airy atmosphere. This floor plan also offers various personalization options, allowing you to tailor the space to fit your unique lifestyle.
Whether you’re looking for a family-friendly layout, elegant entertaining spaces, or cozy nooks for relaxation, this home offers a harmonious blend of form and function, designed to enhance your everyday living experience.
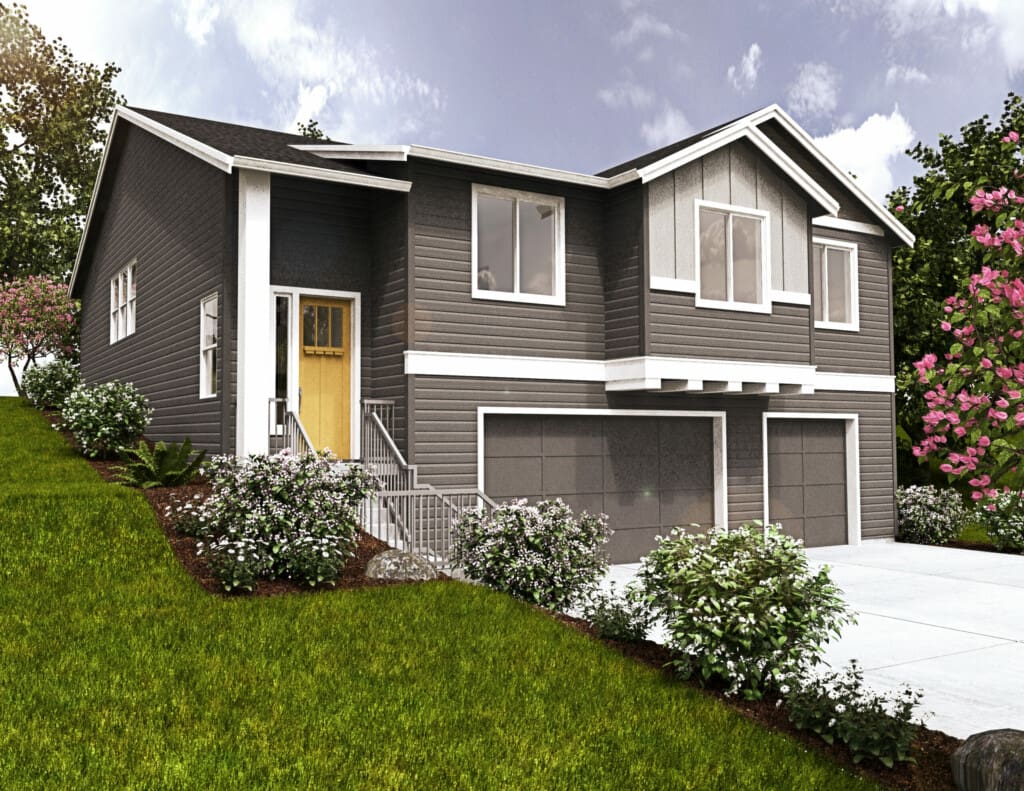
$789,960
Move In Ready
4 Bed
2 Bath
2 Stories
1998 Sq. Ft.
5741 N 94th Ave Camas, WA 98607
The Glades at Green MountainOnly one set of stairs away from this brilliant single level living home!
This 1,998 square foot plan features four full bedrooms with two bathrooms, spacious laundry room, and walk in pantry. Mornings are a piece of cake with three bedrooms sharing a full bathroom with double sinks (no more fighting over who gets to use the sink while brushing teeth!). Enjoy coffee in the dining nook overlooking the backyard, or step outside yourself with quick patio access. Entertaining family and friends is a breeze as the open great room provides ample space for large, comfy furniture and enough room to roam back and forth to the kitchen island and graze on snacks while watching the big game. All this and a standard 3 car garage makes for a quality built home for by Holt, just for you.*
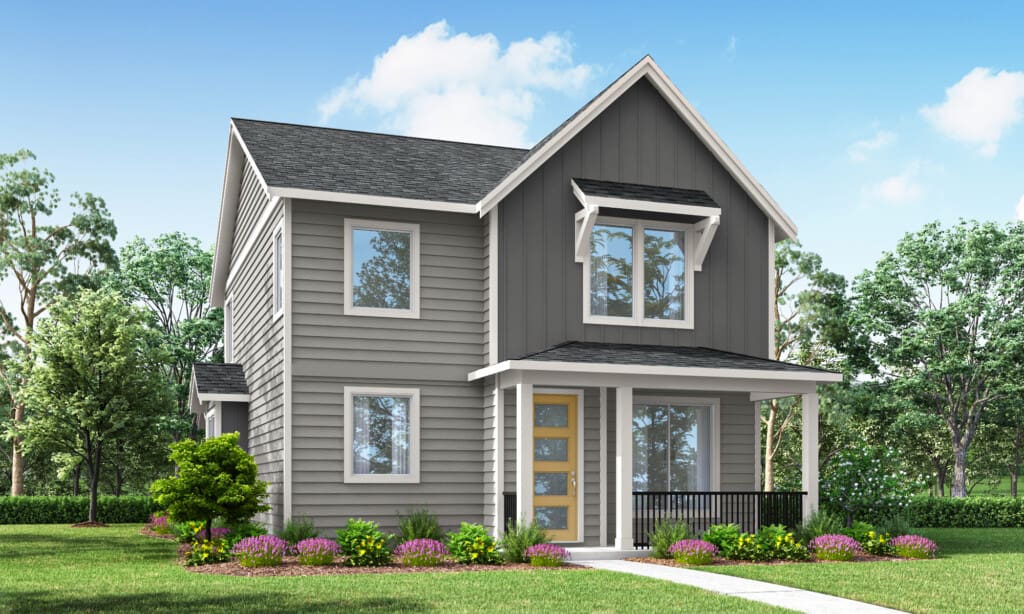
$649,960
Under Construction
3 Bed
2 Bath
1 Stories
1877 Sq. Ft.
8238 SE Orion Ln. Hillsboro, OR 97123
Reed's CrossingDesigned for Living
The 1877 embodies a seamless blend of modern elegance and functionality that caters to your dynamic everyday life. With a spacious layout that includes a large great room and dining area, leading to an optional gourmet kitchen for those passionate about cooking and entertaining. Elevate the ambiance with an optional fireplace, creating a cozy and inviting atmosphere. Personalize this space to fit your needs with optional built-in cabinets or a dining room bench for added charm and comfort.
Comfort & Personalization
Every aspect of the 1877 floor plan is crafted with comfort and personalization in mind. The primary suite offers a tranquil retreat with ample space, featuring an en-suite bathroom that can be enhanced with an optional larger shower for a spa-like experience. Options for a customized pocket office or hobby area ensure that your home adapts to your daily life. Optionality extends even to the spacious laundry room which can be optimized with optional built-in cabinets for seamless organization.
Outdoor Living & Sustainability
This plan offers a seamless extension of your living space, with a cozy deck or porch that beckons you to the great outdoors right at your doorstep. Imagine unwinding in with a cup of coffee no matter the weather, hosting outdoor gatherings for any occasion, or explore your own outdoor hobbies. Maybe you would prefer additional space for your passions and projects, instead of an extended patio you can extend your shop. Top of Form
The 1877 is an invitation to experience comfortable living, wrapped in the warmth of modern design and the freedom of outdoor connection, promising a home where every detail enriches your daily life.
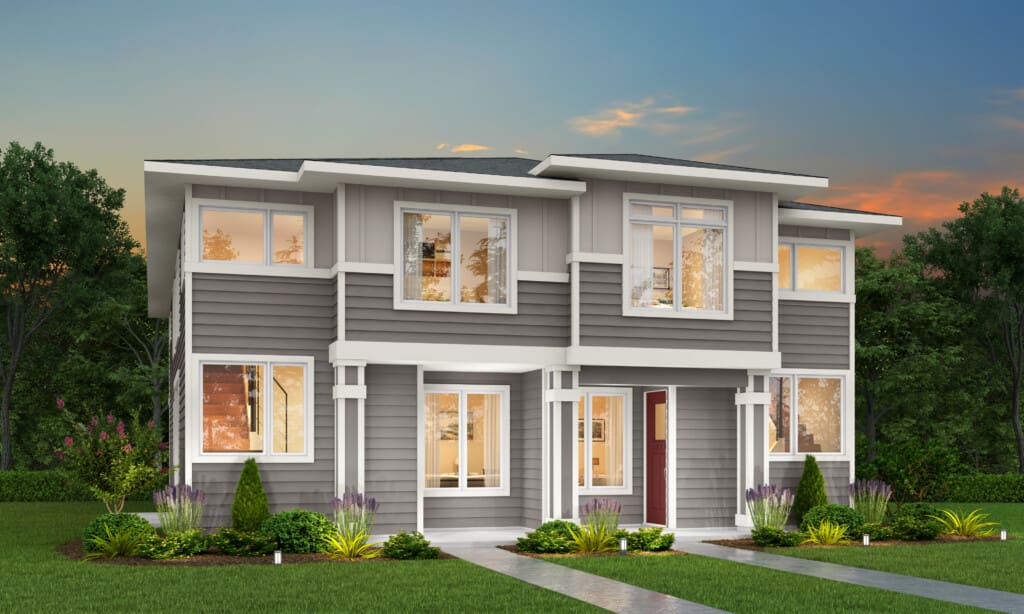
$539,960
Move In Ready
3 Bed
3 Bath
2 Stories
1755 Sq. Ft.
3696 SE Yonder Ln Hillsboro, OR 97123
Reed's CrossingDiscover the 1755 – where practical meets versatile.
This paired home allows you the freedom to design the perfect space for your lifestyle without sacrificing functionality. You can cook, rest, and perhaps even do some work throughout the main level. You will cherish the covered patio all year long as it increases your usable space throughout all four seasons. It gives you the flexibility to watch your furry friends play outside while relaxing with friends over a glass of wine on a summer Friday – or to avoid getting rained on the rest of the year. But that’s just part of the allure of living in the Pacific Northwest, right?
With this floor plan, you’ll be at peace no matter the season as there is room for all you need and more. You can stay organized thanks to the extra-large walk-in storage space and separate linen room upstairs, while a generous pantry closet on the ground floor comfortably stores all your snacks, ingredients, and other kitchen supplies. The roomy garage is an additional convenience that will ease friction in your everyday routine. The extra length will easily fit bigger cars or provide additional storage space for any odds and ends that need a place.
A spacious master suite, two extra bedrooms – one with an en-suite bathroom – and a bathroom across the hall are all included in the second level. This plan totals three bedrooms and three bathrooms, which is ideal for roommates or anyone who enjoys hosting guests. The great room and the upstairs loft are two more common areas that provide plenty of room for gathering with friends, watching movies, or playing games.
This home is the ideal fit for any lifestyle thanks to its intelligent design and useful features. Contact us today to find out more!
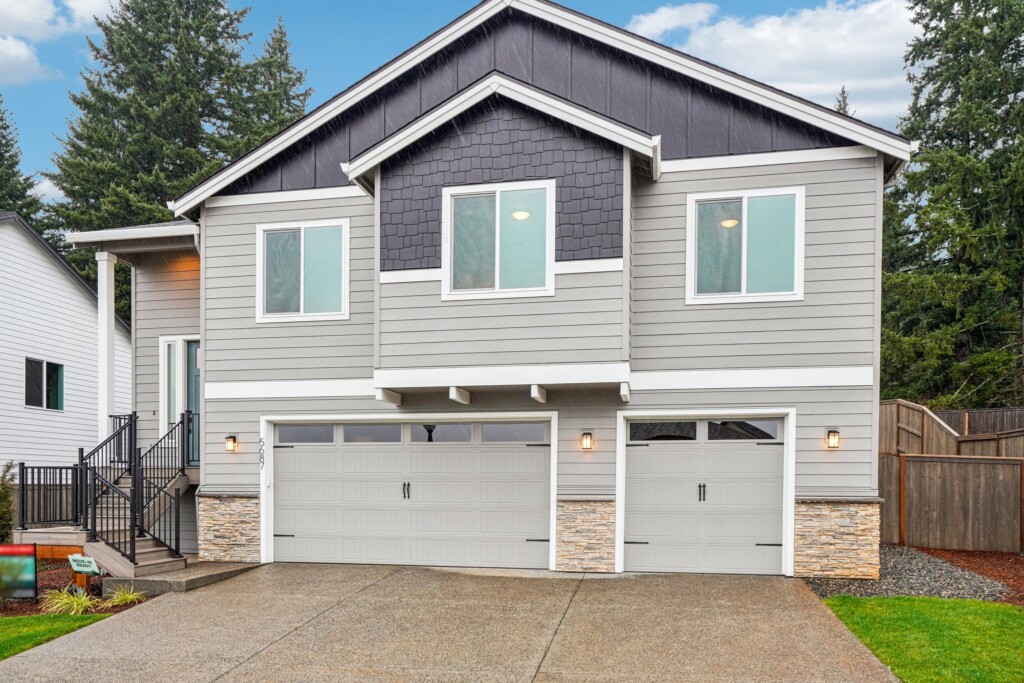
$799,960
Move In Ready
4 Bed
2 Bath
2 Stories
1998 Sq. Ft.
5687 N 94th Ave Camas, WA 98607
The Glades at Green MountainOnly one set of stairs away from this brilliant single level living home!
This 1,998 square foot plan features four full bedrooms with two bathrooms, spacious laundry room, and walk in pantry. Mornings are a piece of cake with three bedrooms sharing a full bathroom with double sinks (no more fighting over who gets to use the sink while brushing teeth!). Enjoy coffee in the dining nook overlooking the backyard, or step outside yourself with quick patio access. Entertaining family and friends is a breeze as the open great room provides ample space for large, comfy furniture and enough room to roam back and forth to the kitchen island and graze on snacks while watching the big game. All this and a standard 3 car garage makes for a quality built home for by Holt, just for you.
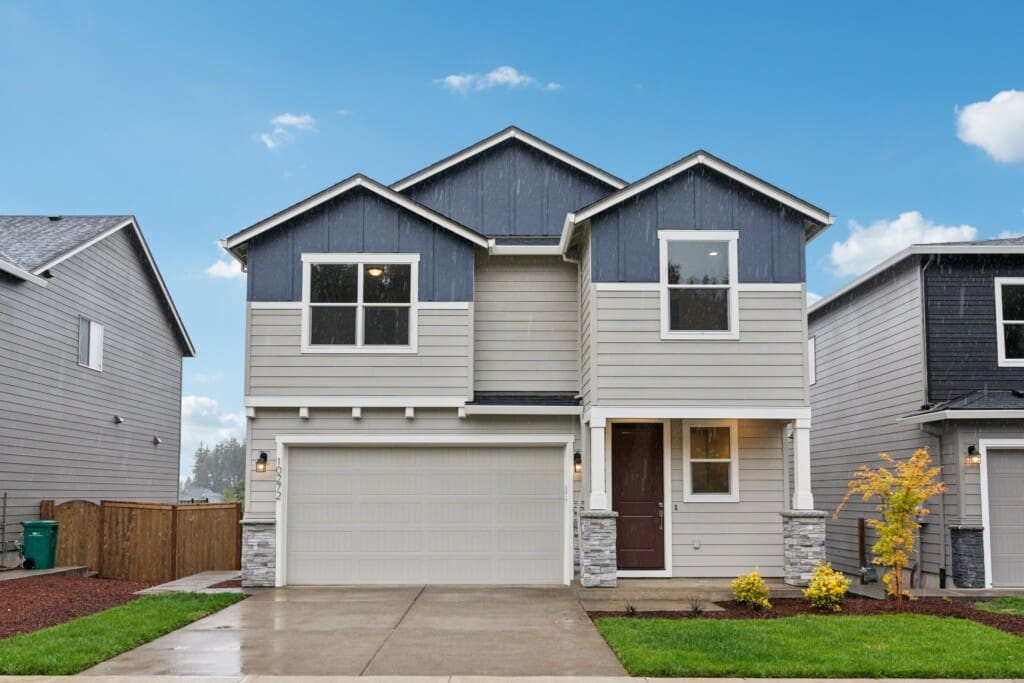
$574,960
Under Construction
3 Bed
2 Bath
2 Stories
2038 Sq. Ft.
8916 S 1ST ST Ridgefield, WA 98642
Greely FarmsOptions are the name of the game in this home!
Personalize this 2,038 square foot home with an optional fireplace, change the upstairs loft to a fourth bedroom, or add an entry way bench! The kitchen island eating bar is where you will gather for Saturday morning pancakes, and the bonus room sits opposite the upstairs bedrooms for optimal movie night viewing. While the master bedroom comes with a standard vaulted ceiling, you can opt to add a double sink for a more convenient early morning routine. Buyers of this home will love the thrill of making selections and certain they chose the right home, at the best price.*
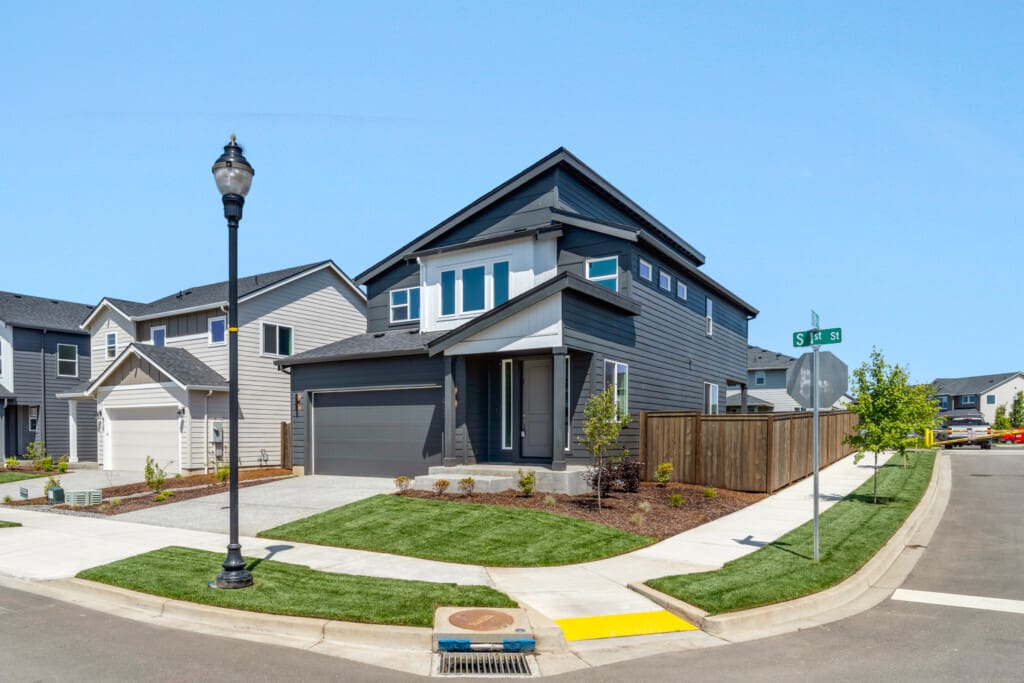
$599,960
Move In Ready
3 Bed
2 Bath
1 Stories
2299 Sq. Ft.
8831 S 1ST ST Ridgefield, WA 98642
Greely FarmsThe 2299 floor plan offers a welcoming 2-story layout designed for comfort and functionality. Enter through the foyer, leading directly to a dining room and kitchen that seamlessly connect to a spacious great room—perfect for gatherings. Opt for the gourmet kitchen upgrade, with additional cabinets and a large island for casual meals.
The mudroom off the garage keeps things organized, with options for a pet wash, shoe cubby, or drop zone. From the dining area, step out to the covered patio, where you can add an optional fireplace to create a cozy outdoor living area, ideal for al fresco dining and seasonal gatherings.
Upstairs, a versatile loft can be converted into a 4th bedroom, adding flexibility for growing families. The primary suite serves as a peaceful retreat with a spacious walk-in closet and optional storage enhancements. With a pocket office and ample storage throughout, the 2299 floor plan combines open, airy spaces with intimate areas, perfect for modern family living.

$624,960
Move In Ready
3 Bed
2 Bath
2 Stories
2336 Sq. Ft.
119 S 89TH PL Ridgefield, WA 98642
Greely FarmsA Home That Adapts to Every Chapter of Life
Discover a contemporary home designed with flexible spaces that evolve with your lifestyle. This 2-story, 3–4 bedroom, 2.5-bath floor plan offers both function and warmth, creating the perfect setting for a lifetime of memories.
A Welcoming Entryway
Step inside from your covered porch into an airy foyer filled with natural light, ideal for greeting guests. Keep the entryway tidy with an optional bench or shoe cubby, preventing clutter from piling up. Coming home through the garage, you’ll enter the mudroom—a dedicated drop zone with ample space for jackets, gym bags, and backpacks. Both the foyer and mudroom feature spacious closets to store seasonal coats and everyday essentials.
Just off the two-car garage, a versatile space awaits. Use it as a home gym, workshop, or extra storage area. If you need additional living space, opt for a den with a full bathroom, perfect for a guest suite or kids’ playroom. Located near the kitchen, this space can also be transformed into a formal dining area, ideal for special gatherings.
Versatile Spaces for Every Need
Near the foyer, a flex room offers endless possibilities. Imagine a cozy lounge area with soft throw pillows, a peaceful yoga retreat with fresh air flowing through the window, or a practical pocket office for focused work. As your family’s needs change, this adaptable space grows with you—whether as a playroom for young children or a quiet study nook.
An Inviting Great Room and Kitchen
The heart of the home is the open-concept family room, filled with sunlight from large windows. With clear sightlines to the yard, it’s easy to keep an eye on little ones playing outside. Cozy up by the optional fireplace with a hot drink, or relax with a book as you listen to the soothing sound of rain.
Just steps away, the kitchen is designed for both convenience and connection. A large island offers ample counter space, making it a perfect spot for morning coffee or baking projects with loved ones. A dedicated prep area and walk-in pantry ensure everything stays organized, so you can enjoy stress-free meal prep. The adjacent dining nook leads directly to your outdoor patio, an ideal space for al fresco dining and backyard gatherings year-round.
A Light-Filled Second Floor
Upstairs, a spacious loft welcomes you with abundant natural light and an open feel. Whether used as a reading retreat, game room, or hobby space, this area is designed to evolve with your lifestyle. Need another bedroom? Convert the loft into a fourth bedroom, creating a private nursery or guest space.
A Primary Suite Designed for Comfort
Your personal sanctuary awaits in the primary suite, where a coffered or vaulted ceiling adds a touch of elegance. The large walk-in closet provides generous storage, while the spa-like en-suite bath offers a rejuvenating retreat. Customize your space with a freestanding tub or a fully tiled shower, and let the natural light from the large window create a calming atmosphere.
Convenience and Extra Storage
A well-placed laundry room adds to the home’s functionality, located near all the bedrooms for easy access. Opt for a built-in dog wash to keep your pup clean without the mess—this space also doubles as a convenient spot for watering houseplants. Additional storage solutions include walk-in closets in the secondary bedrooms and a hallway linen closet, ensuring every item has its place.
A Home That Grows with You
With its open layout, adaptable spaces, and thoughtful details, this home is designed to fit every stage of life. Whether hosting gatherings, finding quiet moments, or creating new traditions, this floor plan offers a warm and functional space to cherish for years to come.
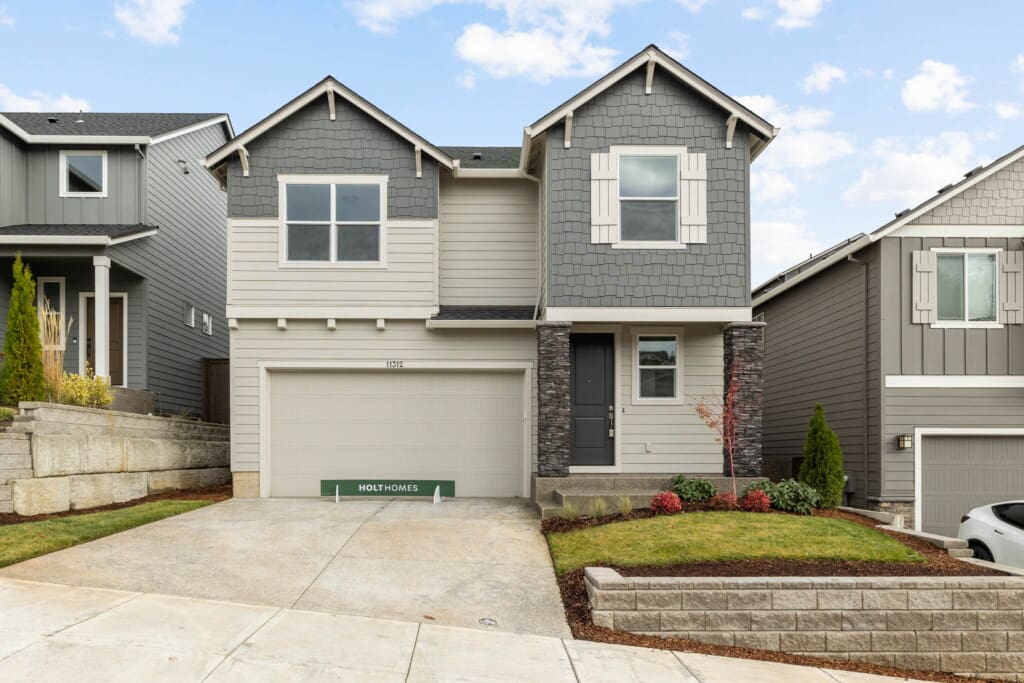
$564,960
Move In Ready
3 Bed
2 Bath
2 Stories
2038 Sq. Ft.
3171 S Nectarine St. Cornelius, OR 97113
Laurel WoodsOptions are the name of the game in this home!
Personalize this 2,038 square foot home with an optional fireplace, change the upstairs loft to a fourth bedroom, or add an entry way bench! The kitchen island eating bar is where you will gather for Saturday morning pancakes, and the bonus room sits opposite the upstairs bedrooms for optimal movie night viewing. While the master bedroom comes with a standard vaulted ceiling, you can opt to add a double sink for a more convenient early morning routine. Buyers of this home will love the thrill of making selections and certain they chose the right home, at the best price.*

$559,960
Move In Ready
3 Bed
2 Bath
2 Stories
1833 Sq. Ft.
3001 S Magnolia Drive Cornelius, OR 97113
Laurel WoodsThis floor plan showcasing 1,833 square feet of living space, three bedrooms and two and one-half bathrooms is a Holt homeowner favorite!
The open concept great room to kitchen keeps families connected, whether eating breakfast in the dining nook, finishing homework at the kitchen island, or catching the latest episode of a favorite show in the great room. The convenient upstairs loft provides extra room for a craft space, play area, or where friends and family gather for movie nights. Holt Homes incredible standard features, including lots of windows allowing tons of natural light, gives buyers confidence that their home is the best value, at the best price.*
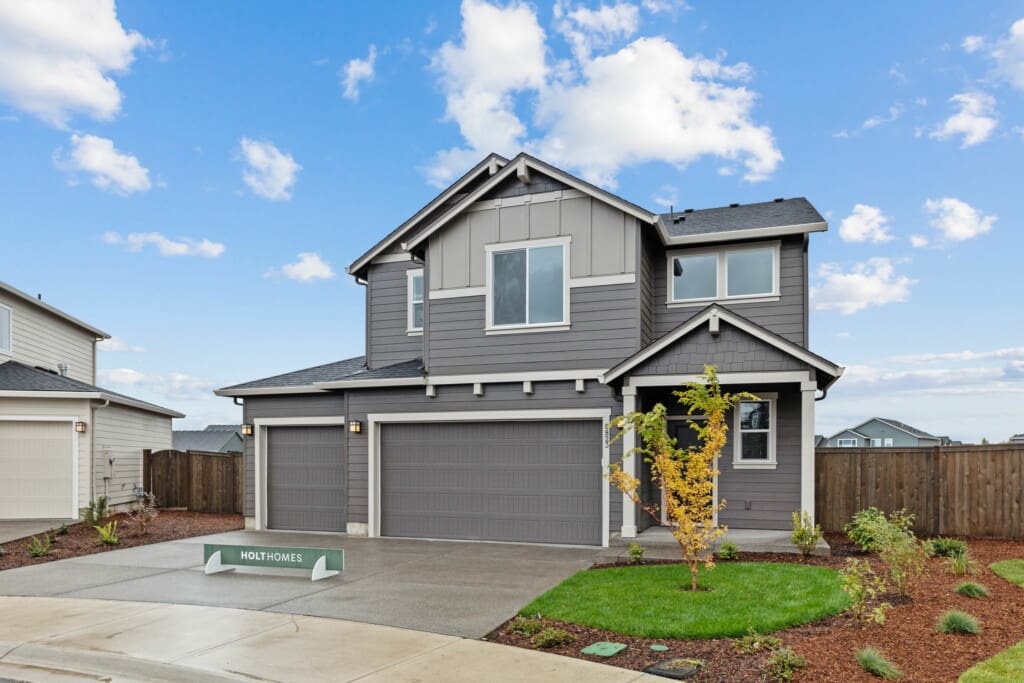
$649,960
Move In Ready
4 Bed
3 Bath
2 Stories
2321 Sq. Ft.
4304 NE 188th St. Vancouver, WA 98686
Ramble CreekFind freedom and flexibility in The 2321 which features three bedrooms and three full bathrooms!
Your covered porch guides you into the entryway, heading either into the open great room or up to the second floor. Downstairs, the great room opens to the kitchen and dining for optimal connectivity, and the den boasts a walk-in closet, giving buyers the freedom to have a main floor guest room with a full bathroom just a few feet away. A gas fireplace will keep you cozy in the winter, and easy access to the back patio from the dining room gets you outside into summer outdoor activities. More flexibility awaits upstairs, with three full bedrooms, two with walk in closets, laundry room and a large loft with storage! The freedom found in this home, plus the attention to detail from Holt Homes’ construction team, will give buyers the ultimate confidence in their home purchase.*
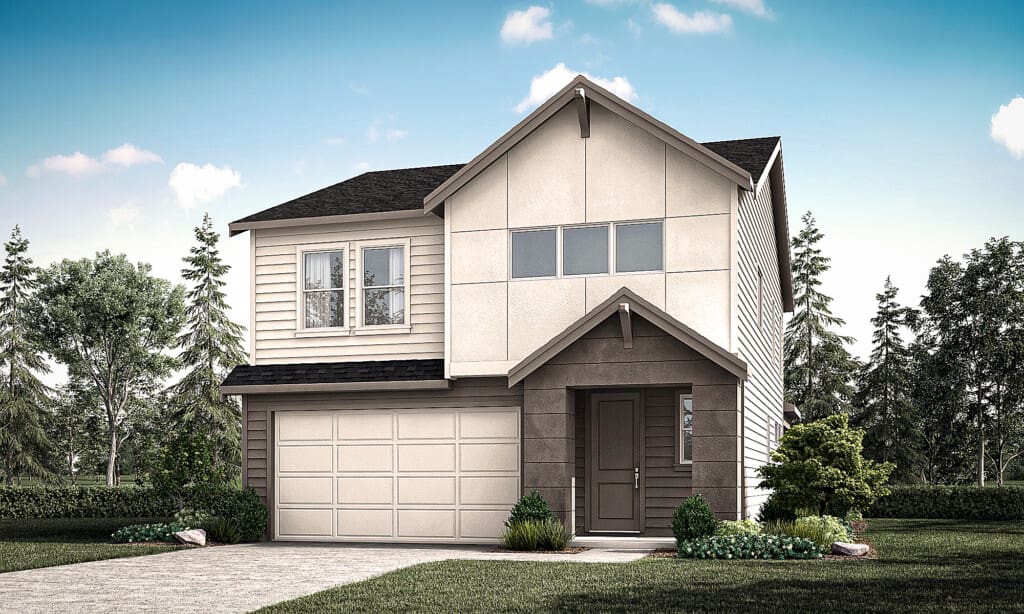
$555,960
Move In Ready
3 Bed
2 Bath
2 Stories
2184 Sq. Ft.
2237 Ash St Woodland, WA 98674
Alder & AshA Thoughtfully Designed Home for Modern Living
Enjoy the unique details and spacious layout of this cleverly designed 2-story, 3–4 bedroom, 2.5-bath floor plan. Balancing functionality with comfort, this home is designed to enhance everyday living.
A Warm and Inviting Entrance
Step inside from your covered entry and feel instantly at home in your spacious foyer. Add to the airy feel with an optional open-rail staircase, or incorporate a built-in wooden bench for a cozy spot to remove shoes. Minimize clutter with an optional shoe niche under the stairs and a nearby closet, offering generous space for coats and winter layers.
For a seamless transition from the outdoors, enter through the garage into a well-placed mudroom. This drop zone is perfect for shedding jackets, backpacks, and strollers, keeping the main living areas tidy. Adjacent kitchen access makes carrying groceries a breeze, while a sizable pantry around the corner ensures ample storage and organization.
A Kitchen That Brings Everyone Together
The heart of this home is its spacious kitchen, featuring generous counter space, a central island, and clear views of the dining nook, outdoor patio, and great room. Large windows bring in natural light, making nature the true centerpiece of this space. Imagine planting trees or a garden outside to create a picturesque backdrop that enhances the beauty of your home.
An optional fireplace in the great room adds warmth and ambiance, creating a cozy retreat for family gatherings. The sliding glass door seamlessly connects indoor and outdoor living, leading to a covered patio perfect for year-round enjoyment. Whether sharing a meal, sipping a refreshing drink, or watching the kids play in the yard, this space fosters effortless connection.
Near the kitchen, a modern pocket office offers a private, distraction-free space for work or homework, making multitasking easier while staying engaged with household activities.
Flexible and Functional Upstairs Living
Upstairs, a bright and open loft overlooks the foyer below, adding to the home’s airy feel. This versatile space can serve as a home theater, game room, or children’s playroom. Need an extra bedroom? Convert the loft into a 4th bedroom, ideal for growing families or those needing additional privacy with built-in soundproofing options.
The conveniently located laundry room is positioned to reduce washer and dryer noise near bedrooms. Optional cabinet banks create a functional folding counter, while upper cabinets provide additional storage to keep laundry essentials neatly organized.
A thoughtfully designed secondary bathroom features a separation wall and a double sink vanity, allowing multiple family members to get ready at the same time—perfect for streamlining busy mornings and evening routines.
A Private and Serene Primary Suite
Down the hall, step through double doors into your private retreat—the primary suite. This light-filled sanctuary features an exquisite coffered ceiling, adding elegance and depth to the space. The suite includes a generous walk-in closet and a spa-like en-suite bathroom, with options to upgrade to a 5-piece wet room or a fully tiled shower for a luxurious touch.
A Home That Adapts to Your Lifestyle
This thoughtfully designed floor plan balances privacy and togetherness with smart storage, flexible spaces, and optimized outdoor living. Every detail is designed to enhance daily life, making this home a place where comfort and functionality shine.

$594,960
Move In Ready
4 Bed
3 Bath
2 Stories
2676 Sq. Ft.
41580 Metolius Ave Sandy, OR 97055
Timber GroveIntroducing The 2676, a magnificent layout that is new to the Holt library. This sprawling 2,676 square foot home boasts up to 5 bedrooms, 3 full baths, and a main floor den, providing plenty of space for a growing family or hosting guests.
The downstairs of The 2676 is designed to be an open and inviting space, perfect for families and entertaining guests. The chef-inspired kitchen boasts slab quartz or granite countertops, plenty of cabinetry, and lots of counter space, making it a comfortable spot for cooking enthusiasts. The kitchen flows seamlessly into the combination great room and dining room, creating an expansive area for gatherings and socializing. Large windows allow natural light to flood the space, creating a bright and welcoming atmosphere. With this layout, the cook can easily interact with the rest of the household while preparing meals and entertaining.
Step outside and you’ll find an optional covered patio, providing a perfect spot to relax and enjoy your new home year-round. Whether you’re sipping your morning coffee or hosting a summer barbecue, this outdoor space is a must-have.
Upstairs, an expansive multi-use loft space can be transformed into a bonus room or additional bedroom, giving you the flexibility to create the perfect space for your family’s needs. The primary suite is a true oasis, complete with a luxurious soaking tub, dual vanities, and a super-sized closet.
This home also includes thoughtful touches like a mudroom off the garage and the option to host guests in a downstairs den/bedroom across the hall from a full bath. And with the option for a 2 or 3 car garage (community dependent), you can personalize your home to suit your needs.
Don’t miss your chance to tour this incredible layout and make it your new home. The 2676 is the perfect combination of style, space, and functionality, and it’s waiting for you!

$575,960
Move In Ready
3 Bed
2 Bath
2 Stories
2184 Sq. Ft.
209 S 89th Place Ridgefield, WA 98642
Greely FarmsA Thoughtfully Designed Home for Modern Living
Enjoy the unique details and spacious layout of this cleverly designed 2-story, 3–4 bedroom, 2.5-bath floor plan. Balancing functionality with comfort, this home is designed to enhance everyday living.
A Warm and Inviting Entrance
Step inside from your covered entry and feel instantly at home in your spacious foyer. Add to the airy feel with an optional open-rail staircase, or incorporate a built-in wooden bench for a cozy spot to remove shoes. Minimize clutter with an optional shoe niche under the stairs and a nearby closet, offering generous space for coats and winter layers.
For a seamless transition from the outdoors, enter through the garage into a well-placed mudroom. This drop zone is perfect for shedding jackets, backpacks, and strollers, keeping the main living areas tidy. Adjacent kitchen access makes carrying groceries a breeze, while a sizable pantry around the corner ensures ample storage and organization.
A Kitchen That Brings Everyone Together
The heart of this home is its spacious kitchen, featuring generous counter space, a central island, and clear views of the dining nook, outdoor patio, and great room. Large windows bring in natural light, making nature the true centerpiece of this space. Imagine planting trees or a garden outside to create a picturesque backdrop that enhances the beauty of your home.
An optional fireplace in the great room adds warmth and ambiance, creating a cozy retreat for family gatherings. The sliding glass door seamlessly connects indoor and outdoor living, leading to a covered patio perfect for year-round enjoyment. Whether sharing a meal, sipping a refreshing drink, or watching the kids play in the yard, this space fosters effortless connection.
Near the kitchen, a modern pocket office offers a private, distraction-free space for work or homework, making multitasking easier while staying engaged with household activities.
Flexible and Functional Upstairs Living
Upstairs, a bright and open loft overlooks the foyer below, adding to the home’s airy feel. This versatile space can serve as a home theater, game room, or children’s playroom. Need an extra bedroom? Convert the loft into a 4th bedroom, ideal for growing families or those needing additional privacy with built-in soundproofing options.
The conveniently located laundry room is positioned to reduce washer and dryer noise near bedrooms. Optional cabinet banks create a functional folding counter, while upper cabinets provide additional storage to keep laundry essentials neatly organized.
A thoughtfully designed secondary bathroom features a separation wall and a double sink vanity, allowing multiple family members to get ready at the same time—perfect for streamlining busy mornings and evening routines.
A Private and Serene Primary Suite
Down the hall, step through double doors into your private retreat—the primary suite. This light-filled sanctuary features an exquisite coffered ceiling, adding elegance and depth to the space. The suite includes a generous walk-in closet and a spa-like en-suite bathroom, with options to upgrade to a 5-piece wet room or a fully tiled shower for a luxurious touch.
A Home That Adapts to Your Lifestyle
This thoughtfully designed floor plan balances privacy and togetherness with smart storage, flexible spaces, and optimized outdoor living. Every detail is designed to enhance daily life, making this home a place where comfort and functionality shine.
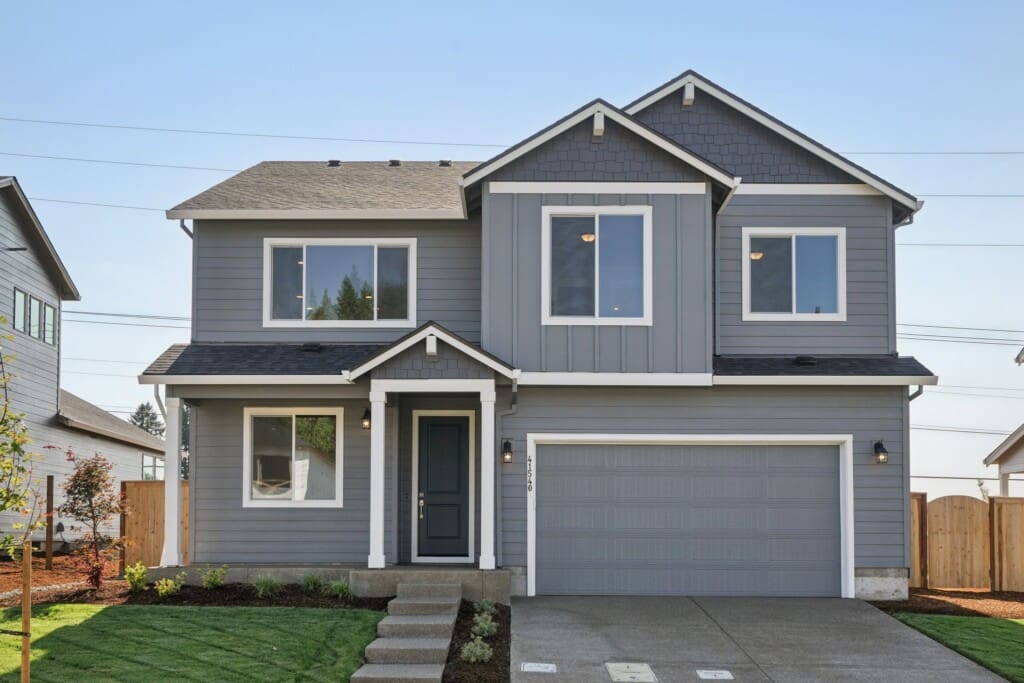
$689,960
Move In Ready
4 Bed
3 Bath
2 Stories
2676 Sq. Ft.
4112 NE 188th St. Vancouver, WA 98686
Ramble CreekIntroducing The 2676, a magnificent layout that is new to the Holt library. This sprawling 2,676 square foot home boasts up to 5 bedrooms, 3 full baths, and a main floor den, providing plenty of space for a growing family or hosting guests.
The downstairs of The 2676 is designed to be an open and inviting space, perfect for families and entertaining guests. The chef-inspired kitchen boasts slab quartz or granite countertops, plenty of cabinetry, and lots of counter space, making it a comfortable spot for cooking enthusiasts. The kitchen flows seamlessly into the combination great room and dining room, creating an expansive area for gatherings and socializing. Large windows allow natural light to flood the space, creating a bright and welcoming atmosphere. With this layout, the cook can easily interact with the rest of the household while preparing meals and entertaining.
Step outside and you’ll find an optional covered patio, providing a perfect spot to relax and enjoy your new home year-round. Whether you’re sipping your morning coffee or hosting a summer barbecue, this outdoor space is a must-have.
Upstairs, an expansive multi-use loft space can be transformed into a bonus room or additional bedroom, giving you the flexibility to create the perfect space for your family’s needs. The primary suite is a true oasis, complete with a luxurious soaking tub, dual vanities, and a super-sized closet.
This home also includes thoughtful touches like a mudroom off the garage and the option to host guests in a downstairs den/bedroom across the hall from a full bath. And with the option for a 2 or 3 car garage (community dependent), you can personalize your home to suit your needs.
Don’t miss your chance to tour this incredible layout and make it your new home. The 2676 is the perfect combination of style, space, and functionality, and it’s waiting for you!
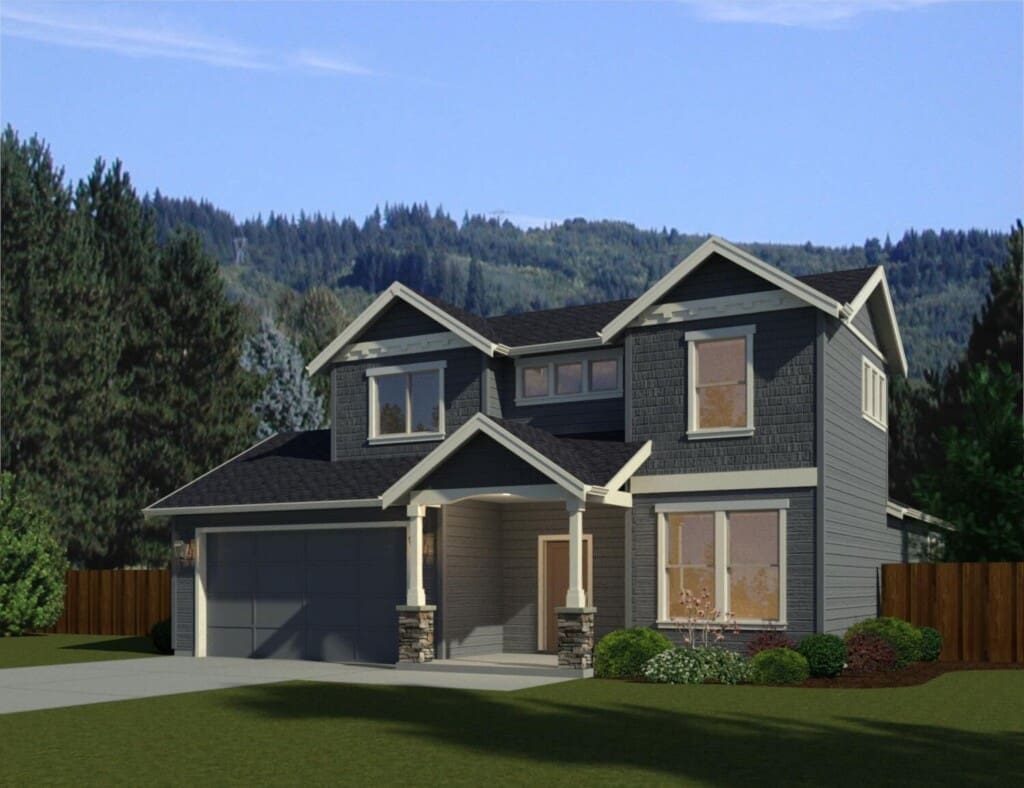
$674,960
Move In Ready
4 Bed
3 Bath
2 Stories
2260 Sq. Ft.
4210 NE 188th St. Vancouver, WA 98686
Ramble CreekA brilliantly crafted master on main home, The 2260 Plan boasts a large master suite on the main floor, soaking tub and walk in closet.
Laundry, double door den and open great room to kitchen with eating bar island round out the first floor, with laminate and carpet flooring throughout the main living spaces. A unique second floor layout with two bedrooms, a full bathroom and a loft in between will be appealing for varying lifestyles and family types, with both separation and togetherness. With LED lighting packages, shaker alder cabinetry, and energy efficient appliances, homeowners will appreciate the details that make this a cleverly designed home, built with extraordinary care and thoughtfulness, brought to you by Holt.*

$614,626
Move In Ready
3 Bed
2 Bath
1 Stories
1802 Sq. Ft.
717 Magnolia Ave Woodburn, OR 97071
Marion PointeStep inside The 1802, where smart design meets effortless function. A mudroom just off the garage entry ensures a smooth transition into the home, minimizing the strain of unloading groceries and keeping clutter at bay.
The kitchen is the heart of this home, designed with a 10-foot island, walk-in pantry, and prep kitchen—perfect for cooking, entertaining, and gathering with loved ones. Thoughtful positioning of the sink allows for easy interaction with guests while preparing meals.
A covered patio with a courtyard layout offers a private outdoor retreat, shielded from the wind for year-round relaxation. The primary suite provides a peaceful escape, featuring a 5-piece bath with natural light and a spacious walk-in closet.
With built-in customization options for fireplaces, shelving, and outdoor enhancements, The 1802 can be tailored to fit your unique lifestyle.
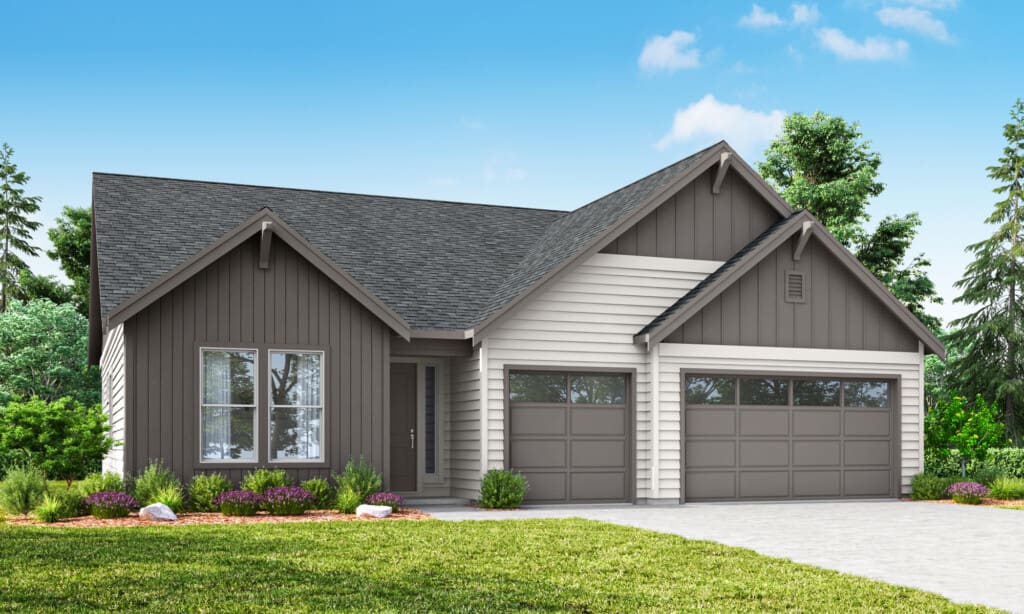
$647,785
Under Construction
3 Bed
2 Bath
1 Stories
1935 Sq. Ft.
758 Magnolia Ave Woodburn, OR 97071
Marion PointeComing home to the 1935 is where 12’ ceilings in the great room create a grand, airy atmosphere, making the space feel open and inviting. The dining nook adds character and function, offering a place for a hutch or sideboard, while a nearby pantry closet maximizes storage.
The kitchen is built for ease, with an oversized island, walk-in pantry, and prep area—helping you stay organized and stress-free. A covered patio extends your living space outdoors, providing a private retreat for relaxing mornings or entertaining guests.
With a 3-car garage designed for maximum functionality, the third bay offers flexible storage while a water heater nook maintains ample clearance for parking.
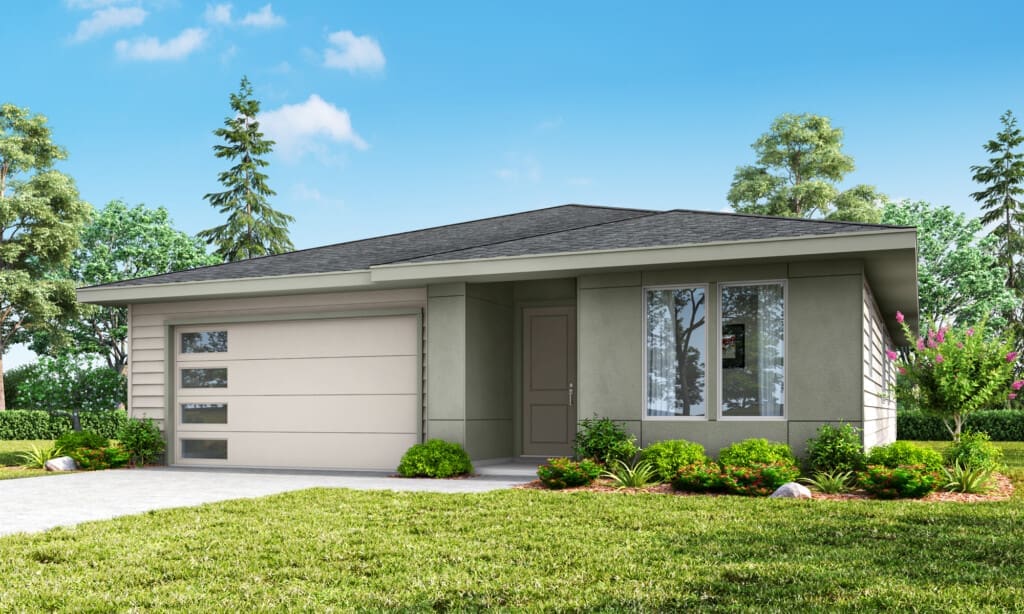
$568,960
Move In Ready
3 Bed
2 Bath
2 Stories
1656 Sq. Ft.
754 Magnolia Ave Woodburn, OR 97071
Marion PointeFeel at home in this spacious single-level, 3-bedroom, 2.5-bath open floor plan, designed for comfort and convenience at every stage of life.
Step in from the garage to a functional mudroom, perfect for storing jackets, backpacks, and shoes. Add an optional drop zone or built-in seating to keep your entry tidy and clutter-free.
A wide hallway leads into the open-concept family room, kitchen, and dining area, filled with natural light. Personalize your space with optional floating shelves for décor or base cabinets for extra storage. Cozy up by the optional fireplace for a movie night or a relaxing evening with a book.
The kitchen features a large island, ideal for meal prep or morning coffee, plus an oversized pantry to keep counters clear. Optional features include a pet feeding station or extra shelving for added convenience. Just off the kitchen, a covered patio extends your living space—perfect for outdoor lounging, grilling, or entertaining year-round.
Your private primary suite is a peaceful retreat, featuring vaulted ceilings, a walk-in closet, and a bright, airy bathroom with optional upgrades like a tiled shower or barn door entry. Add an optional retreat space with large windows, perfect for a cozy reading nook.
Two additional bedrooms include walk-in closets, providing ample storage to keep the rest of your home clutter-free.
With spacious walkways, smart storage solutions, and thoughtful design, this home is perfect for every chapter of life.
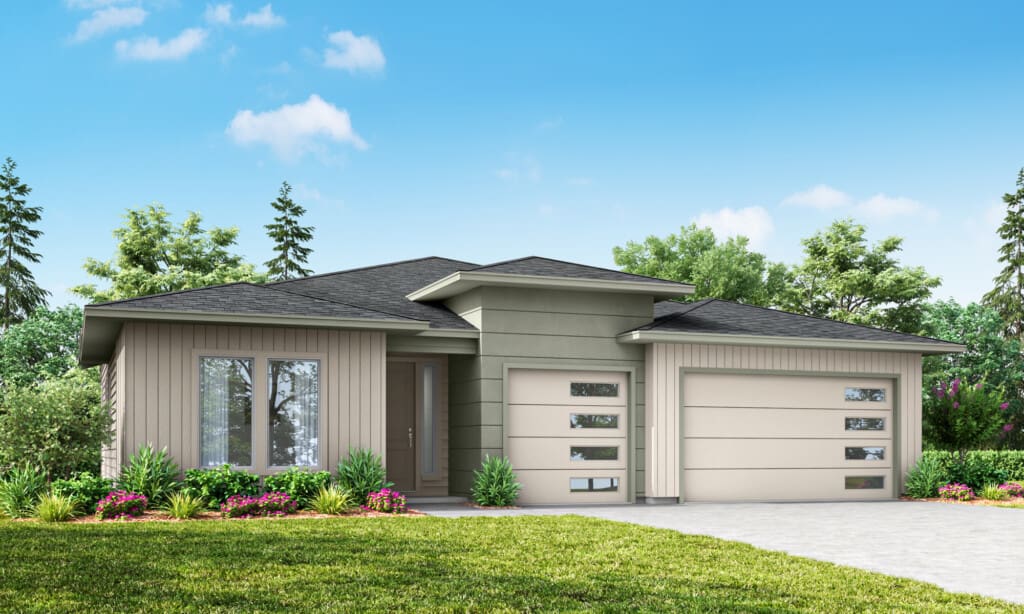
$662,165
Move In Ready
3 Bed
2 Bath
1 Stories
1935 Sq. Ft.
707 Magnolia Ave Woodburn, OR 97071
Marion PointeComing home to the 1935 is where 12’ ceilings in the great room create a grand, airy atmosphere, making the space feel open and inviting. The dining nook adds character and function, offering a place for a hutch or sideboard, while a nearby pantry closet maximizes storage.
The kitchen is built for ease, with an oversized island, walk-in pantry, and prep area—helping you stay organized and stress-free. A covered patio extends your living space outdoors, providing a private retreat for relaxing mornings or entertaining guests.
With a 3-car garage designed for maximum functionality, the third bay offers flexible storage while a water heater nook maintains ample clearance for parking.
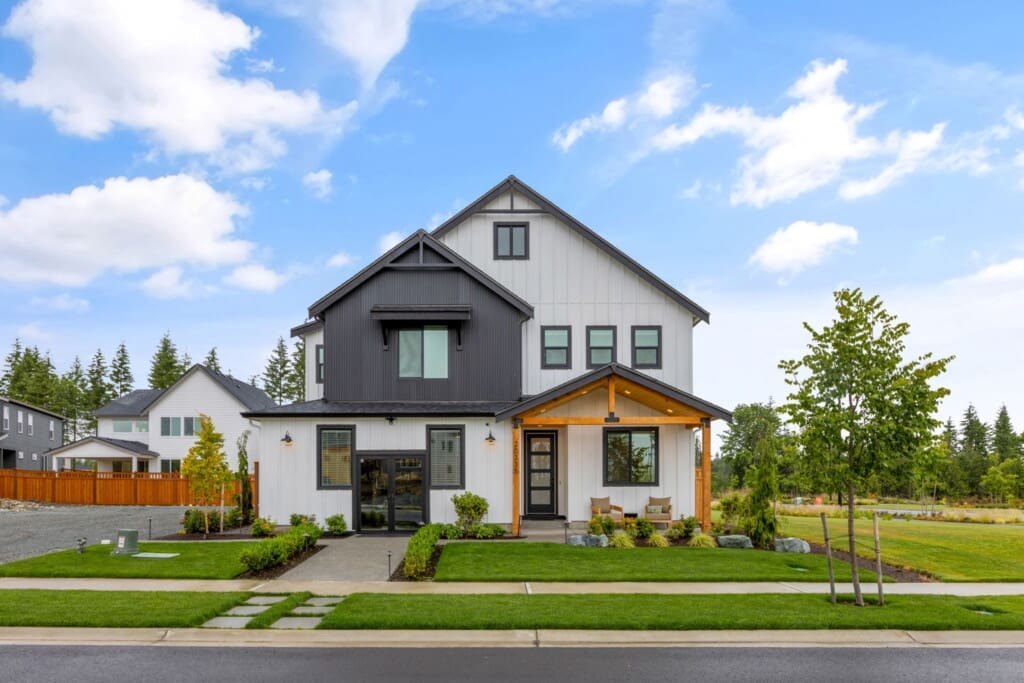
$674,455
Under Construction
4 Bed
2 Bath
2 Stories
2618 Sq. Ft.
708 Magnolia Ave Woodburn, OR 97071
Marion PointeThe 2618 Plan is a thoughtfully designed two-story home that seamlessly blends function with unexpected perks, making it perfect for families of all sizes. With 4-5 bedrooms and 3.5 baths, this plan offers a versatile layout that caters to both everyday living and entertaining.
The main floor boasts an open-concept design centered around the spacious great room, which features impressive volume ceilings and an abundance of natural light with 3ft windows. An optional fireplace with built-ins adds a touch of coziness, while the clever use of space under the stairs offers a unique “imagination area” that can be customized as a kid’s hideaway, extra storage, or a pet oasis. The kitchen is a dream for any home chef, featuring a large island with options like a stowaway shelf, an extended pantry, and a prep kitchen that keeps appliances and clutter out of sight. Adjacent to the kitchen, the dining area flows effortlessly onto the covered patio, perfect for outdoor entertaining.
This main level also includes a true ensuite guest bedroom with a walk-in closet, providing a private space for long-term guests or family members. The mudroom, located just off the garage, is designed with Pacific Northwest homeowners in mind, offering plenty of storage and optional built-ins to keep the home tidy.
Upstairs, the primary suite is a spa-like retreat with a vaulted ceiling, a spacious bath with an array of options, and a walk-in closet. There’s also a loft area, ideal for a secondary living space or game area, with the option to add a fifth bedroom. Two additional bedrooms, each with their own walk-in closets, and a well-appointed bathroom with a double vanity round out the second level. A functional laundry room with options for additional cabinetry and a sink ensures that chores are as hassle-free as possible.
The 2618 Plan is designed with flexibility in mind, offering multiple options to personalize your space, making it the perfect home for families who appreciate both style and practicality.

$559,960
Move In Ready
3 Bed
2 Bath
2 Stories
1656 Sq. Ft.
704 Magnolia Ave Woodburn, OR 97071
Marion PointeFeel at home in this spacious single-level, 3-bedroom, 2.5-bath open floor plan, designed for comfort and convenience at every stage of life.
Step in from the garage to a functional mudroom, perfect for storing jackets, backpacks, and shoes. Add an optional drop zone or built-in seating to keep your entry tidy and clutter-free.
A wide hallway leads into the open-concept family room, kitchen, and dining area, filled with natural light. Personalize your space with optional floating shelves for décor or base cabinets for extra storage. Cozy up by the optional fireplace for a movie night or a relaxing evening with a book.
The kitchen features a large island, ideal for meal prep or morning coffee, plus an oversized pantry to keep counters clear. Optional features include a pet feeding station or extra shelving for added convenience. Just off the kitchen, a covered patio extends your living space—perfect for outdoor lounging, grilling, or entertaining year-round.
Your private primary suite is a peaceful retreat, featuring vaulted ceilings, a walk-in closet, and a bright, airy bathroom with optional upgrades like a tiled shower or barn door entry. Add an optional retreat space with large windows, perfect for a cozy reading nook.
Two additional bedrooms include walk-in closets, providing ample storage to keep the rest of your home clutter-free.
With spacious walkways, smart storage solutions, and thoughtful design, this home is perfect for every chapter of life.
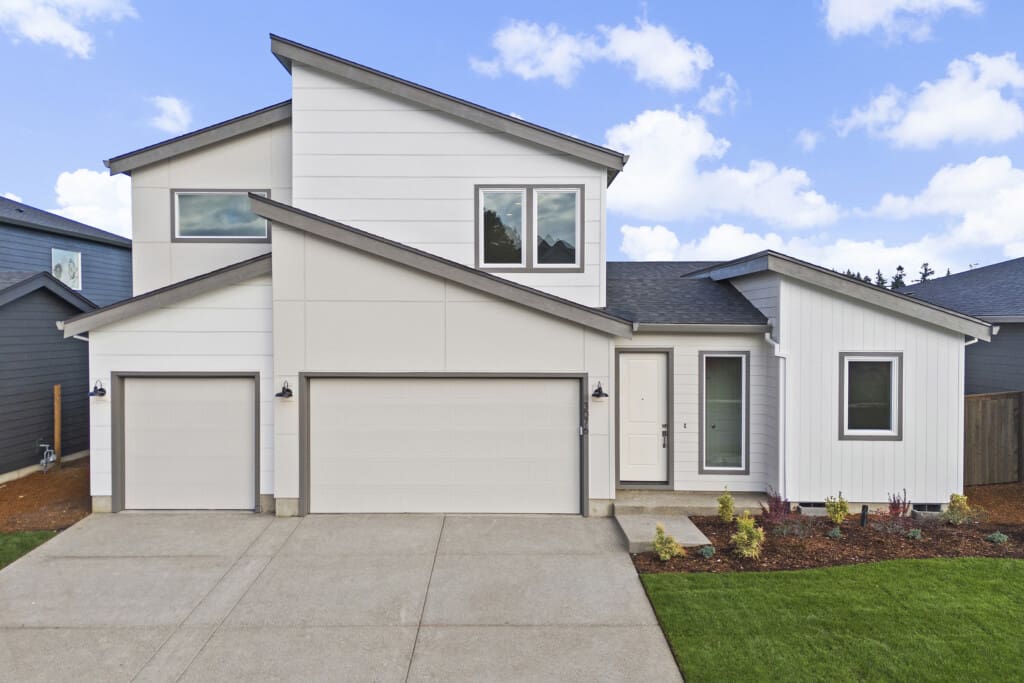
$714,960
Move In Ready
4 Bed
3 Bath
2 Stories
2582 Sq. Ft.
3076 Olympic St Woodburn, OR 97071
Marion PointeThe 2582 floor plan by Holt Homes is designed with real families in mind. With 4 bedrooms, 3 full baths, and a 3-car garage, this two-story layout provides the flexibility and functionality needed for everyday living.
An open great room with 11-foot ceilings makes the main floor feel bright and spacious. The kitchen features a large island, walk-in pantry, and a prep area—making cooking, storage, and clean-up more efficient. A unique side yard framed by windows brings in natural light and offers views of greenery, helping to create a calm and welcoming atmosphere inside the home.
A downstairs room near a full bath can be used as a guest bedroom, home office, or workout space. Upstairs, two more bedrooms, a loft, and optional configurations—like an upper guest suite or kitchenette—give you choices that match your needs.
Other thoughtful touches include a covered patio for year-round outdoor use, optional pet features, and built-ins that help keep everything organized. Every space in the 2582 was designed to support how people actually live—whether that means working from home, hosting friends, or simply having room to relax and recharge.
3–4 Bedrooms & 3 Full Bathrooms – Flexible layout with options for a guest room, office, or fitness space.
Spacious Great Room with 11′ Ceilings – Creates an open, airy feel for gathering and daily living.
Large Kitchen with Walk-In Pantry & Prep Area – Designed for efficient cooking, storage, and clean-up.
Optional Gourmet Kitchen Upgrade – Adds double ovens and extra cooking features for those who cook often.
Side Yard Atrium Feature – Framed by windows to bring natural light and outdoor views into the home.
Upstairs Loft Space – Ideal for a second living area, playroom, or quiet retreat.
Optional Upper-Floor Guest Suite – Includes bath, kitchenette, and walk-in closet for added flexibility.
3-Car Garage & Smart Storage Options – Room for vehicles, gear, and everyday essentials.
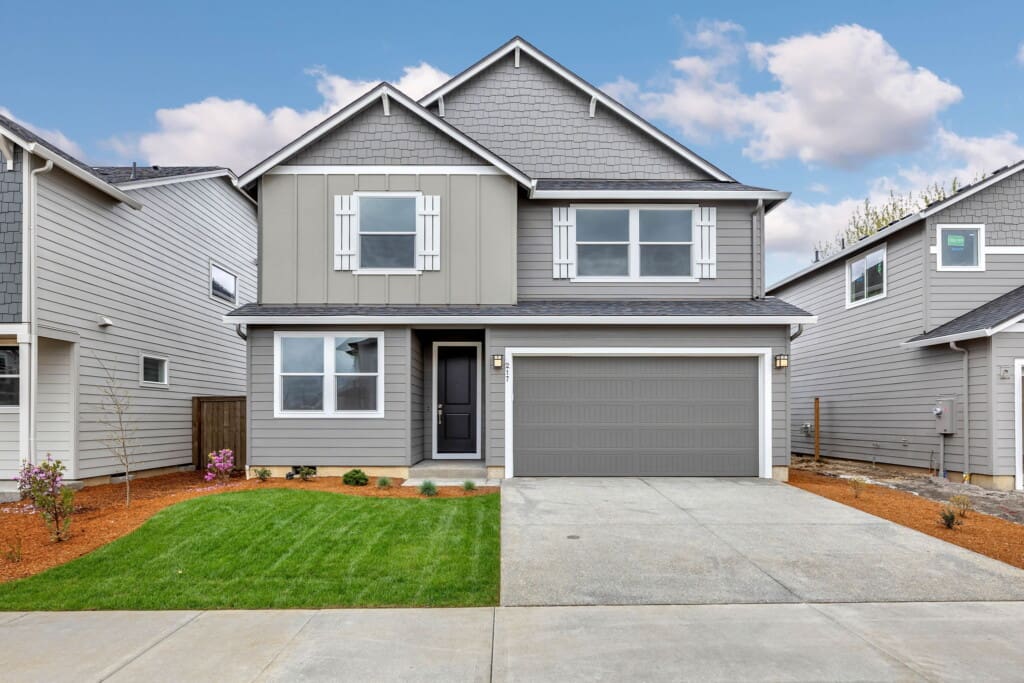
$581,150
Move In Ready
4 Bed
3 Bath
2 Stories
2366 Sq. Ft.
160 Valemont Drive Eagle Point, OR 97524
Quail RunOffering an incredible amount of living space, The 2366 is stunning two-story floor plan featuring a double suites and three full bathrooms.
The main floor suite serves perfectly as a guest room or office while the combination great room and dining area serves as a perfect space for hosting dinners or enjoying your weekend morning coffee. The inviting gas fireplace beckons you to stay inside for relaxation during those chilly Northwest winter nights while the upper floor layout gives ample amount of space for sleep and play. As with all Holt homes, owners are cared for every step of the way.

$564,960
Move In Ready
3 Bed
2 Bath
2 Stories
2050 Sq. Ft.
671 Old Waverly Way Eagle Point, OR 97524
Quail RunJust one flight of stairs to enjoy this main floor living!
The space is thoughtfully laid out as your entry from the 3-car garage lower level front door welcomes you home! Hang your coat to dry and put away your shoes in the large closet in the entry before heading upstairs to relax. Enter the large great room, perfect for entertaining or cozying up on the couch for a game night. The open kitchen includes a walk in pantry and large kitchen island, perfect for prepping meals or snacking while working on your laptop at the eating bar.
The bedrooms are efficiently arranged as the master suite is located just across the staircase from the other two bedrooms which are near the laundry room and fully bathroom. Add an optional covered patio and you’re set for easy living!
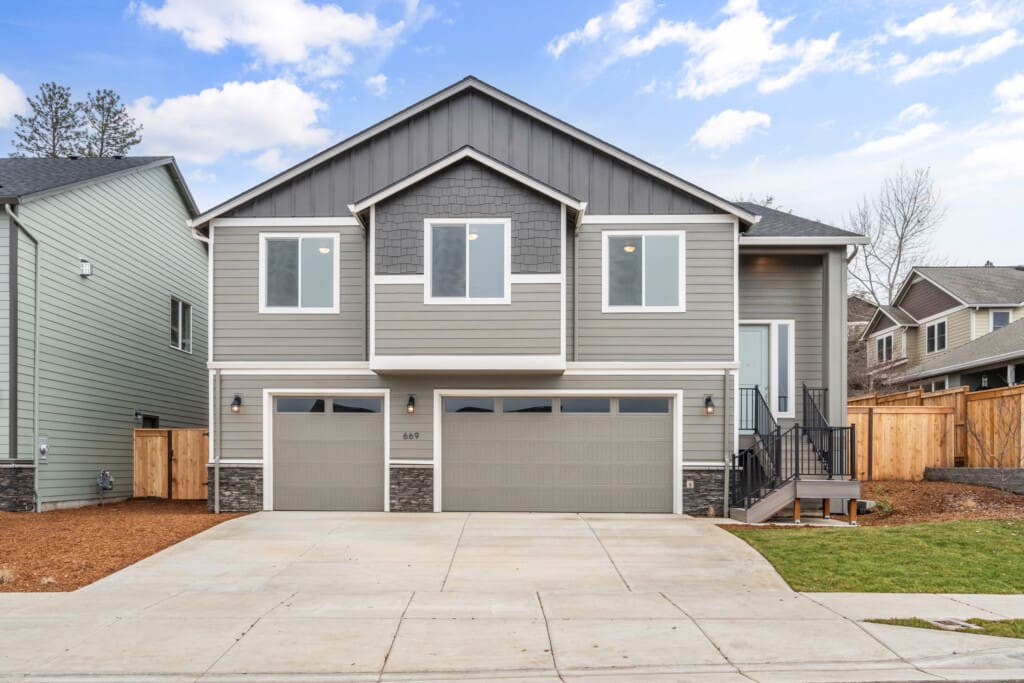
$539,960
Move In Ready
4 Bed
2 Bath
2 Stories
1998 Sq. Ft.
669 Old Waverly Way Eagle Point, OR 97524
Quail RunOnly one set of stairs away from this brilliant single level living home!
This 1,998 square foot plan features four full bedrooms with two bathrooms, spacious laundry room, and walk in pantry. Mornings are a piece of cake with three bedrooms sharing a full bathroom with double sinks (no more fighting over who gets to use the sink while brushing teeth!). Enjoy coffee in the dining nook overlooking the backyard, or step outside yourself with quick patio access. Entertaining family and friends is a breeze as the open great room provides ample space for large, comfy furniture and enough room to roam back and forth to the kitchen island and graze on snacks while watching the big game. All this and a standard 3 car garage makes for a quality built home for by Holt, just for you.
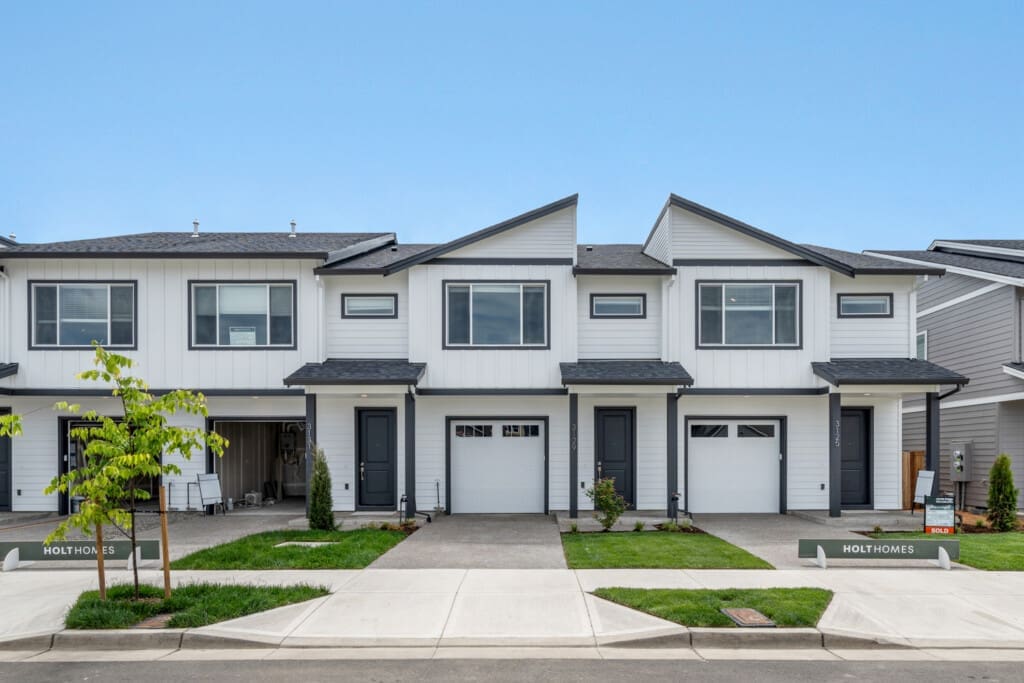
$449,960
Under Construction
3 Bed
2 Bath
2 Stories
1520 Sq. Ft.
13437 NE 86th St Vancouver, WA 98682
Stone's ThrowAt 1,520 square feet, this spacious town home features three bedrooms and two and a half bathrooms and single car garage.
The covered front porch keeps your guests dry on those rainy fall days when visiting you while the optional corner electric fireplace will keep you all cozy and warm. Entertaining is a breeze with significant counter space and a separate island. Upstairs, the vaulted master suite delivers a comfortable arrangement with bathroom and large walk in closet. With the master set across from the two appointed bedrooms, and a bathroom and laundry in between, Holt Home presents this adaptable floor plan to fit the demands of every lifestyle with ease.

$449,960
Under Construction
3 Bed
2 Bath
2 Stories
1520 Sq. Ft.
13435 NE 86th St Vancouver, WA 98682
Stone's ThrowAt 1,520 square feet, this spacious town home features three bedrooms and two and a half bathrooms and single car garage.
The covered front porch keeps your guests dry on those rainy fall days when visiting you while the optional corner electric fireplace will keep you all cozy and warm. Entertaining is a breeze with significant counter space and a separate island. Upstairs, the vaulted master suite delivers a comfortable arrangement with bathroom and large walk in closet. With the master set across from the two appointed bedrooms, and a bathroom and laundry in between, Holt Home presents this adaptable floor plan to fit the demands of every lifestyle with ease

$924,960
Under Construction
4 Bed
2 Bath
2 Stories
2978 Sq. Ft.
1344 N Kalani Loop Ridgefield, WA 98642
Paradise PointeOur 2978 plan offers 3 or 4 bedrooms and 3 baths with a spacious office or additional bedroom, laundry room and master bedroom are all located on the main floor!
The open kitchen includes slab quartz or granite counters, undermount sink, and shaker style Pacific Crest cabinetry. The combination great room and dining area provides sliding door access to the covered patio. An inviting gas fireplace beckons you back inside to relax and warm up on chilly nights. The upper level features an expansive loft space and two bedrooms with oversized walk-in closets. Don’t wait, call today!

$924,960
Move In Ready
5 Bed
3 Bath
2 Stories
2790 Sq. Ft.
1393 N Kalani Loop Ridgefield, WA 98642
Paradise PointeThe 2790 starts with a welcoming, organized entry that offers a customizable drop zone—ideal for families with pets, strollers, or active lifestyles. In the kitchen, a large island and thoughtfully positioned sink facing the outdoors create a calming workspace, while a prep kitchen and walk-in pantry keep clutter hidden.
A built-in bookcase in the great room adds character, and behind it, a low-ceiling storage closet ensures no space goes unused. The main-floor flex room gives you options for work or guests, with a nearby full bath for convenience.
Upstairs, a generous loft anchors the upper level, providing extra living space that suits a range of uses. You’ll find intentional storage around every corner—including hallway nooks and an oversized linen closet. The utility room offers additional customization for your daily routines, and natural light filters in through the stairwell and bathroom windows, enhancing your sense of well-being.
With built-in flexibility and thoughtful flow, The 2790 is a home that grows with you.
Make it yours today! Contact us to learn more about available options and community locations

$899,960
Move In Ready
5 Bed
3 Bath
2 Stories
2790 Sq. Ft.
1386 N Kalani Loop Ridgefield, WA 98642
Paradise PointeThe 2790 starts with a welcoming, organized entry that offers a customizable drop zone—ideal for families with pets, strollers, or active lifestyles. In the kitchen, a large island and thoughtfully positioned sink facing the outdoors create a calming workspace, while a prep kitchen and walk-in pantry keep clutter hidden.
A built-in bookcase in the great room adds character, and behind it, a low-ceiling storage closet ensures no space goes unused. The main-floor flex room gives you options for work or guests, with a nearby full bath for convenience.
Upstairs, a generous loft anchors the upper level, providing extra living space that suits a range of uses. You’ll find intentional storage around every corner—including hallway nooks and an oversized linen closet. The utility room offers additional customization for your daily routines, and natural light filters in through the stairwell and bathroom windows, enhancing your sense of well-being.
With built-in flexibility and thoughtful flow, The 2790 is a home that grows with you.
Make it yours today! Contact us to learn more about available options and community locations.
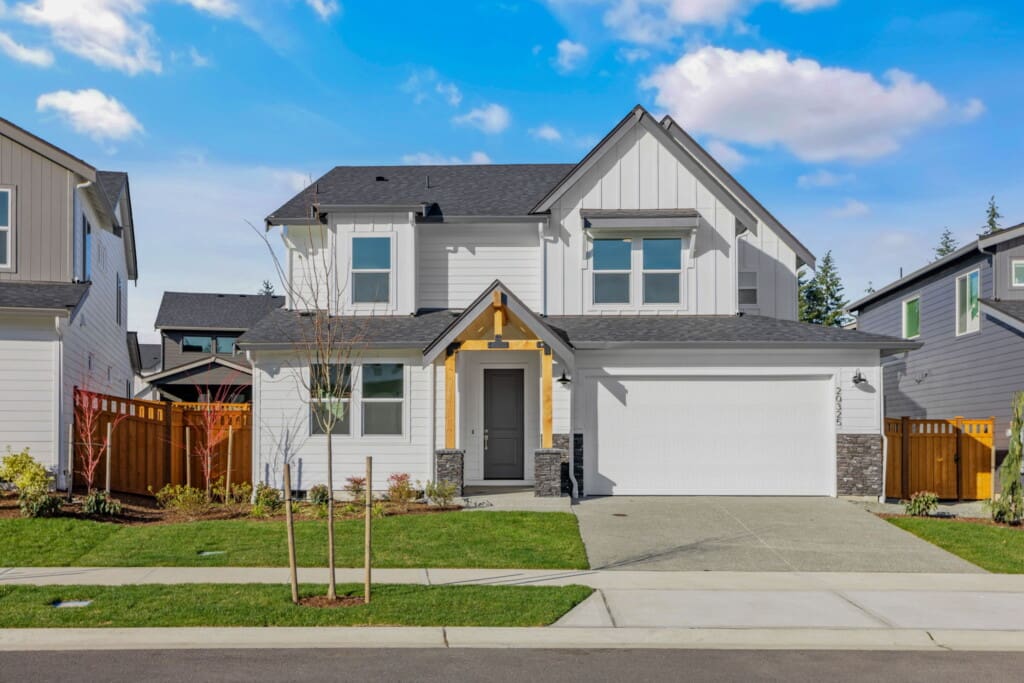
$849,960
Move In Ready
5 Bed
3 Bath
2 Stories
3163 Sq. Ft.
20325 146th ST CT E Bonney Lake, WA 98391
Glacier Pointe at TehalehDiscover the 3163 Plan, a modern, spacious home designed to accommodate multigenerational living and the diverse needs of today’s families. With 5-6 bedrooms and 3.5-4.5 baths, this home offers a flexible and functional layout that adapts to your lifestyle. The main floor features an open and inviting great room that flows seamlessly into the dining area and kitchen, creating a perfect space for family gatherings and entertaining. The kitchen is a chef’s dream, offering a large island with options for a pet feeding station or bookshelf, an oversized pantry, and a prep kitchen to keep everything organized and out of sight. Adjacent to the kitchen, the flex room can be customized to serve as a dedicated dining room, a home office with optional glass doors, or a multigenerational living space with separate quarters, perfect for elderly parents or a live-in nanny. For those who love outdoor living, the covered patio is an extension of the indoor space, perfect for year-round enjoyment. It can be upgraded with gas, plumbing, ceiling fans, and pass through window from the kitchen, making it ideal for hosting outdoor gatherings. The main floor also includes a guest suite with an attached full bath, providing a private space for visitors or family members who prefer single-level living. The extra deep garage offers additional storage space or a potential hobby zone, with an optional third-car bay available. Upstairs, the primary suite is a luxurious retreat with a spacious bedroom, a well-appointed bath with options for a fully tiled shower, a super shower, or a freestanding tub, and a large walk-in closet with a passthrough to the laundry room. The loft area offers additional living space and can be customized as a sixth bedroom or an ensuite bath for families needing more bedrooms. Designed for comfort, functionality, and multigenerational living, the 3163 Plan provides ample space for every member of the family, ensuring that everyone has their own space to relax, work, and play.
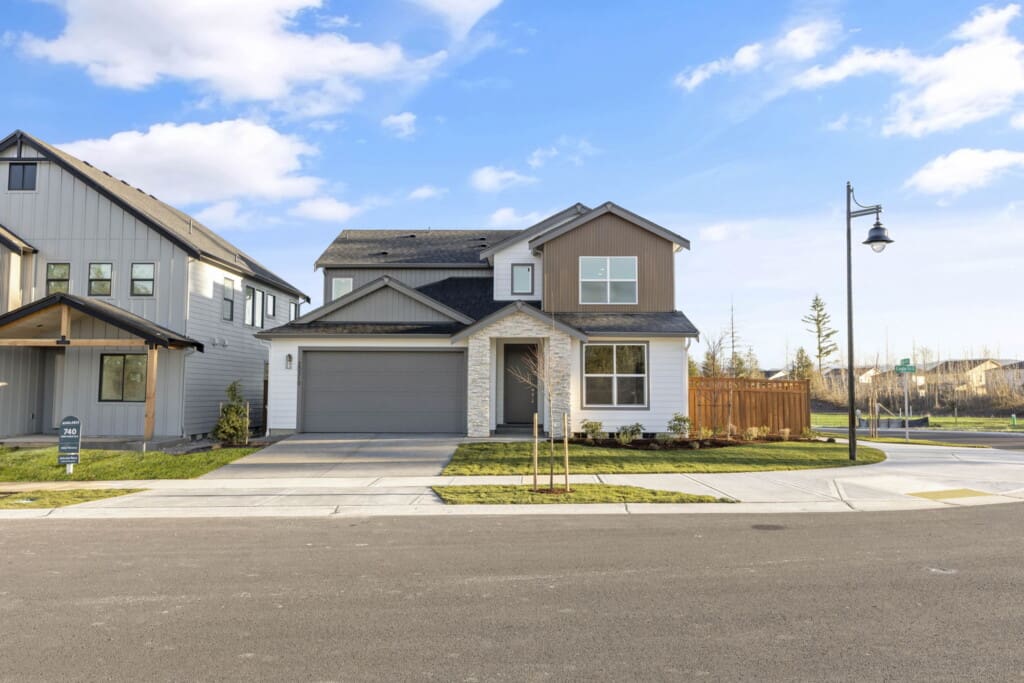
$774,960
Move In Ready
4 Bed
3 Bath
2 Stories
2414 Sq. Ft.
20321 146th ST CT E BONNEY LAKE, WA 98391
Glacier Pointe at TehalehModern Living Redefined
Embrace modern living with this open-concept floor plan that provides a seamless flow between the living, dining, and kitchen areas. Highlighted by the optional gourmet kitchen, this space becomes the heart of the home. Large windows bathe the area in natural light, creating an inviting atmosphere for both relaxed evenings and lively gatherings. The adjacent covered patio extends your living space outdoors, perfect for alfresco dining or a tranquil retreat after a busy day.
Personalized Comfort and Convenience
Your comfort becomes the forefront of design with the spacious primary suite, featuring a soaking tub that offers a spa-like escape within your own home. The upper floor offers versatility with an option of a 4th bedroom or a loft that can be transformed into a home office, playroom, or fitness area.
Smart Spaces for Modern Needs
This home is thoughtfully designed with smart spaces that cater to a dynamic lifestyle. Welcome guests with a full en-suite bathroom on the first floor or accommodate multi-generational living. Storage solutions are abundant, a generous pantry and strategically placed closets throughout promise a life free from clutter. This plan reimagines outdoor living with an optional garage that opens up to the backyard, seamlessly integrating indoor and outdoor spaces. Envision the possibilities of this extended area: a serene studio for your creative pursuits or a functional workshop for crafting and hobbies. The choice is yours, allowing you to tailor your home to the rhythms of your life.
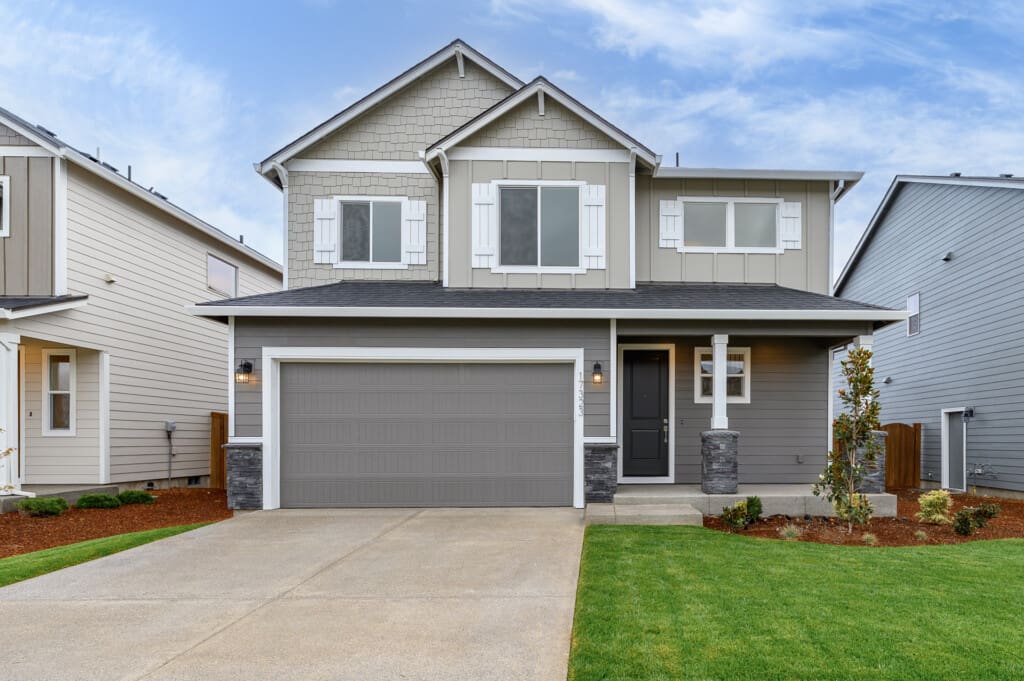
$539,960
Move In Ready
3 Bed
2 Bath
2 Stories
1833 Sq. Ft.
3020 S Nectarine St. Cornelius, OR 97113
Laurel WoodsThis floor plan showcasing 1,833 square feet of living space, three bedrooms and two and one-half bathrooms is a Holt homeowner favorite!
The open concept great room to kitchen keeps families connected, whether eating breakfast in the dining nook, finishing homework at the kitchen island, or catching the latest episode of a favorite show in the great room. The convenient upstairs loft provides extra room for a craft space, play area, or where friends and family gather for movie nights. Holt Homes incredible standard features, including lots of windows allowing tons of natural light, gives buyers confidence that their home is the best value, at the best price.*
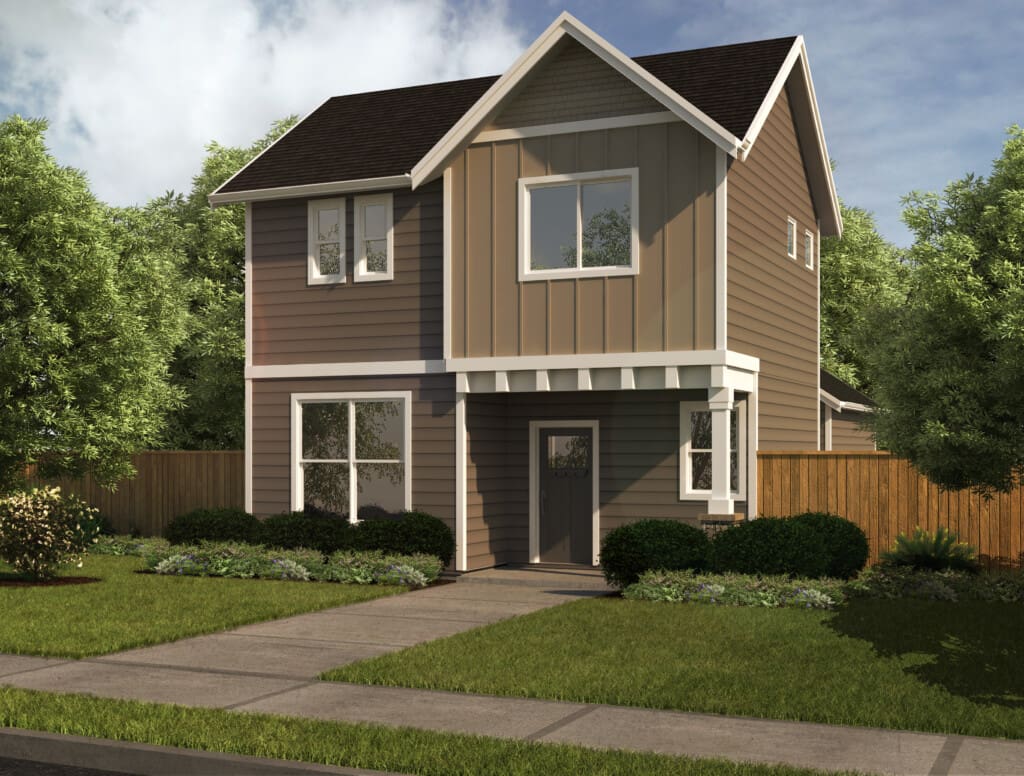
$464,960
Under Construction
3 Bed
2 Bath
2 Stories
1678 Sq. Ft.
3198 S Kodiak Street Cornelius, OR 97113
Laurel WoodsForm and function come to mind when describing the 1678 plan.
Thoughtfully laid out, the main floor features a large great room, open kitchen with separate island and private den, great for working from home or allowing for quiet study time. The second floor wastes no space with two large bedrooms and shared bathroom as well as a large owner suite with stand up shower, walk in closet and a good sized laundry room all in one place. All this and a 2-car alley garage!*
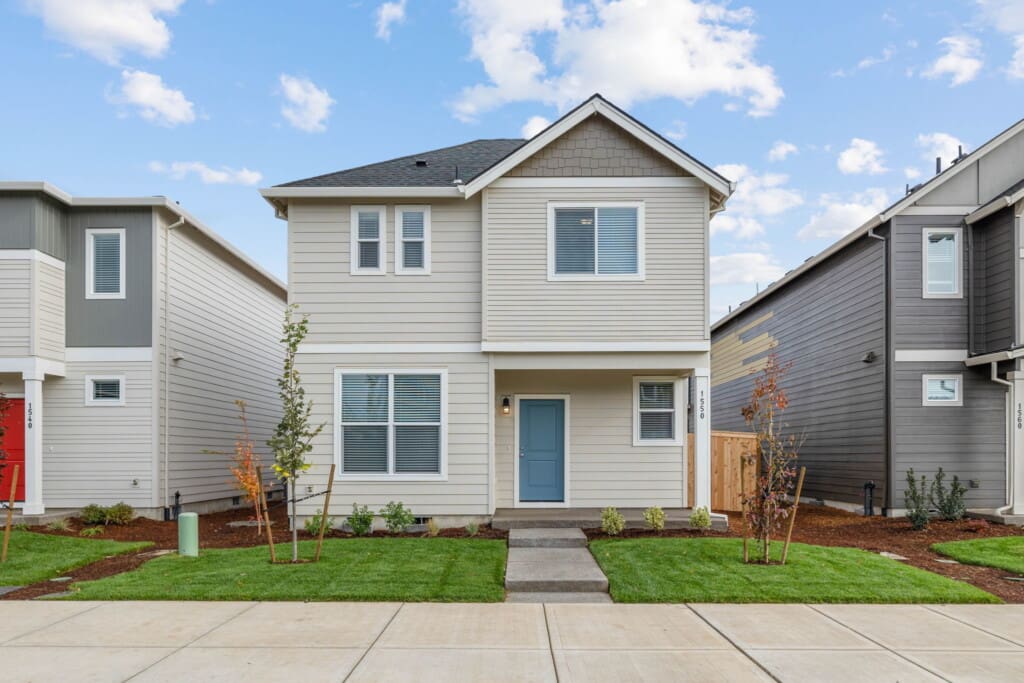
$474,960
Move In Ready
3 Bed
2 Bath
2 Stories
1678 Sq. Ft.
3170 S Kodiak Street Cornelius, OR 97113
Laurel WoodsForm and function come to mind when describing the 1678 plan.
Thoughtfully laid out, the main floor features a large great room, open kitchen with separate island and private den, great for working from home or allowing for quiet study time. The second floor wastes no space with two large bedrooms and shared bathroom as well as a large owner suite with stand up shower, walk in closet and a good sized laundry room all in one place. All this and a 2-car alley garage!*
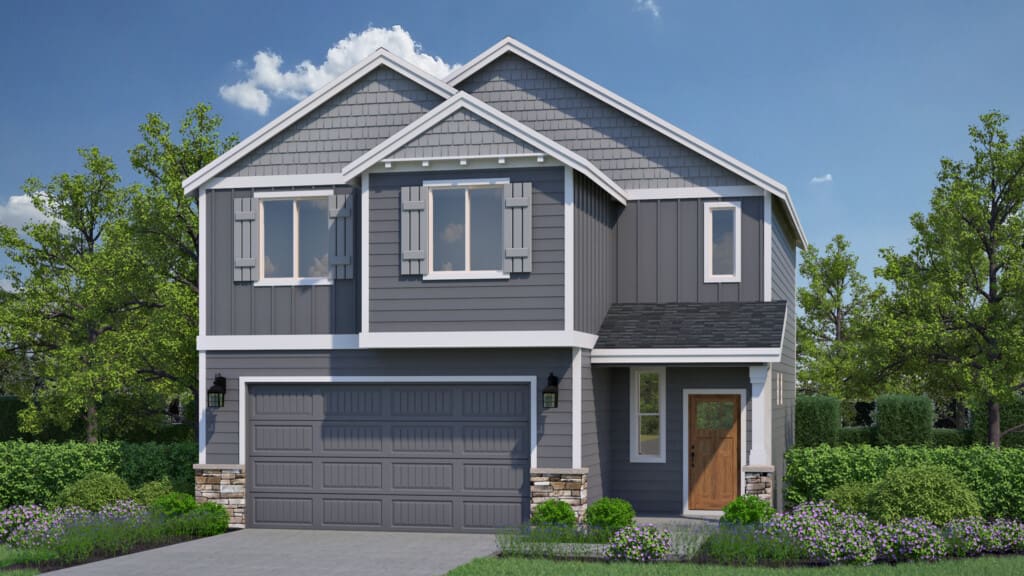
$504,960
Move In Ready
3 Bed
2 Bath
2 Stories
1670 Sq. Ft.
3103 S Nectarine Street Cornelius, OR 97113
Laurel WoodsA grand two-story entry and impressive openness await you in this gorgeous 1,670 square foot home!
The family room connects to the dining nook and kitchen, creating a spacious and inviting space, while the high quality counters and tile back splash offer a touch of luxury for every lifestyle. The loft upstairs gives versatility to the three bedrooms, with the option to enclose the loft for a fourth bedroom in select communities. Enjoy the master suite, complete with a walk-in closet and bathroom, and find comfort knowing you’ve chosen an incredibly open floor plan with unbeatable features at an affordable price, built with extraordinary care and thoughtfulness by Holt Homes.*
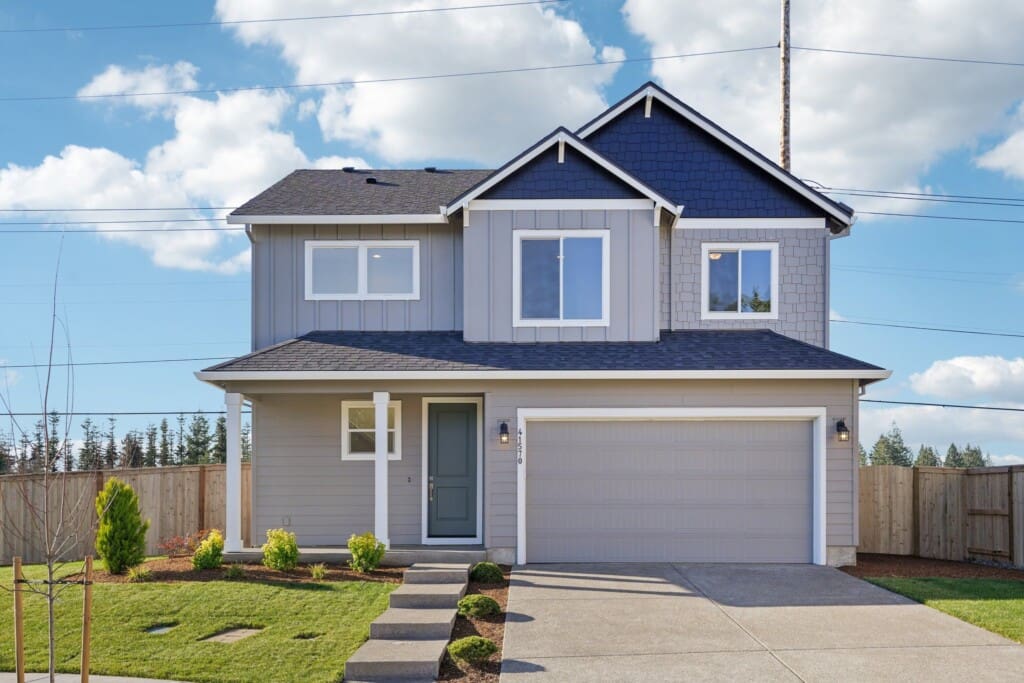
$504,960
Move In Ready
3 Bed
2 Bath
2 Stories
1833 Sq. Ft.
41570 Metolius Ave Sandy, OR 97055
Timber GroveThis floor plan showcasing 1,833 square feet of living space, three bedrooms and two and one-half bathrooms is a Holt homeowner favorite!
The open concept great room to kitchen keeps families connected, whether eating breakfast in the dining nook, finishing homework at the kitchen island, or catching the latest episode of a favorite show in the great room. The convenient upstairs loft provides extra room for a craft space, play area, or where friends and family gather for movie nights. Holt Homes incredible standard features, including lots of windows allowing tons of natural light, gives buyers confidence that their home is the best value, at the best price.
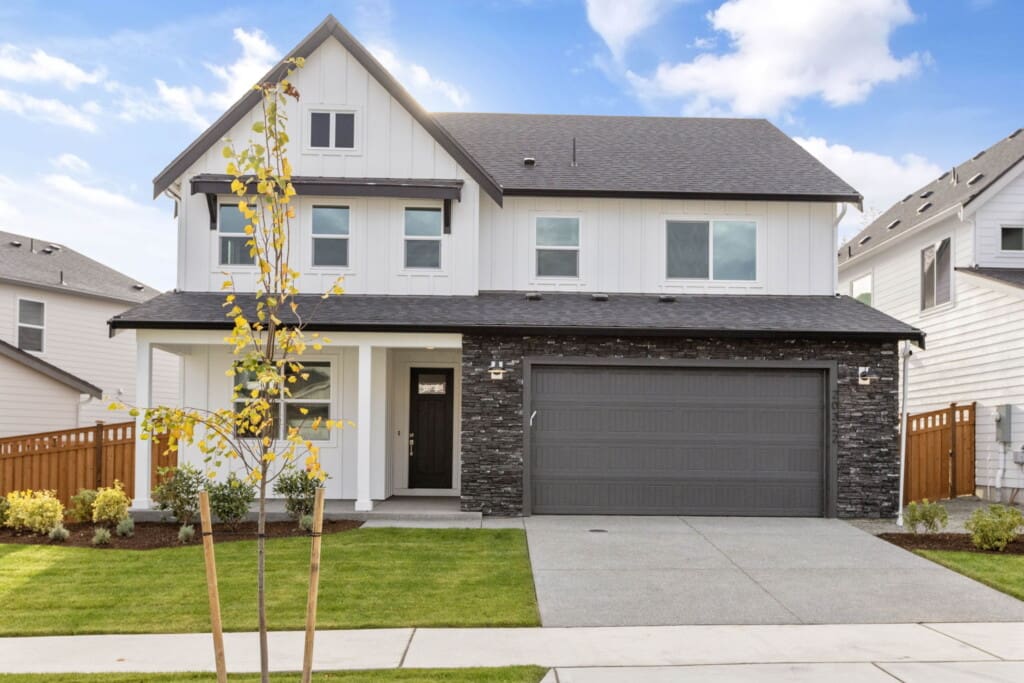
$799,960
Move In Ready
4 Bed
3 Bath
2 Stories
2822 Sq. Ft.
20322 146th St Ct E Bonney Lake, WA 98391
Experience a home that effortlessly blends grandeur and functionality with the 2822 Plan. On the main floor, the home welcomes you with an open-concept layout centered around a grand great room, which is perfect for gatherings with its symmetrical design, optional fireplace, and built-ins. The dine-in kitchen is designed for those who love to entertain, featuring an oversized island with wrap-around seating, an extended pantry, and optional upgrades like a gourmet kitchen or pocket office. The adjacent flex space offers versatile options for work or play, whether you choose to leave it open, add doors for privacy, or include a built-in desk for a dedicated office area. A guest suite with a full bath and walk-in closet is conveniently located on the main level, offering a comfortable space for visitors or extended family. The mudroom off the garage is a practical space to store daily essentials, with customizable options to meet your family’s needs. Outdoor living is equally impressive with a covered patio that can be upgraded with gas, plumbing, and ceiling fans, making it a perfect space for year-round enjoyment. Moving to the upper floor, you’ll find a luxurious primary suite that offers a retreat-like experience with tons of natural light and an assortment of options to fit your needs. The loft area provides additional living space, perfect for a game room or secondary family room, with the option to convert it into a fifth bedroom or study room depending on your family’s needs. Two more bedrooms, each with walk-in closets, and a functional laundry room with options for added cabinetry and a sink round out this level. With ample storage throughout, a layout designed for modern living, and a range of personalization options, the 2822 Plan is perfect for families who want a home that adapts to their lifestyle while offering an elegant and comfortable space to live and entertain.
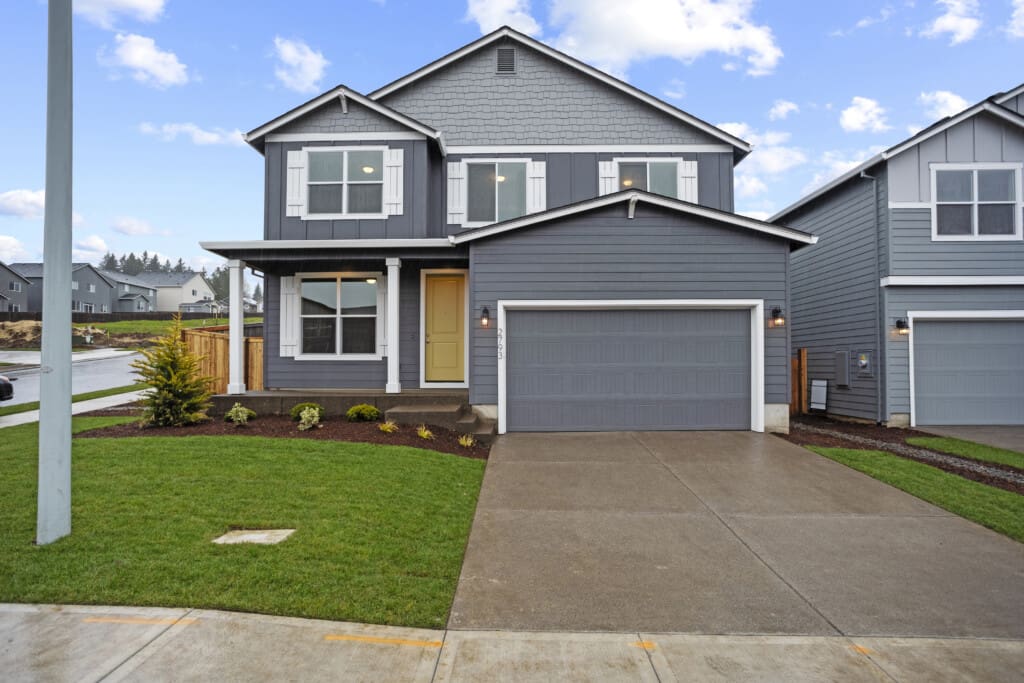
$559,860
Move In Ready
4 Bed
3 Bath
2 Stories
2539 Sq. Ft.
148 Valemont Drive Eagle Point, OR 97524
Quail RunThe 2539 includes three bedrooms and three bathrooms, an oversized bonus room and loft area upstairs to allow for numerous entertainment options.
The main floor den can easily be used as a guest suite to make room for out-of-town visitors, giving them a bit more privacy during their stay. The large great room opens right into the kitchen for a truly functional home life. Holt’s incredible standard features, solid slab counter tops in the kitchen with tile back splash, will give buyers confidence that their home is the best value, at the best price.
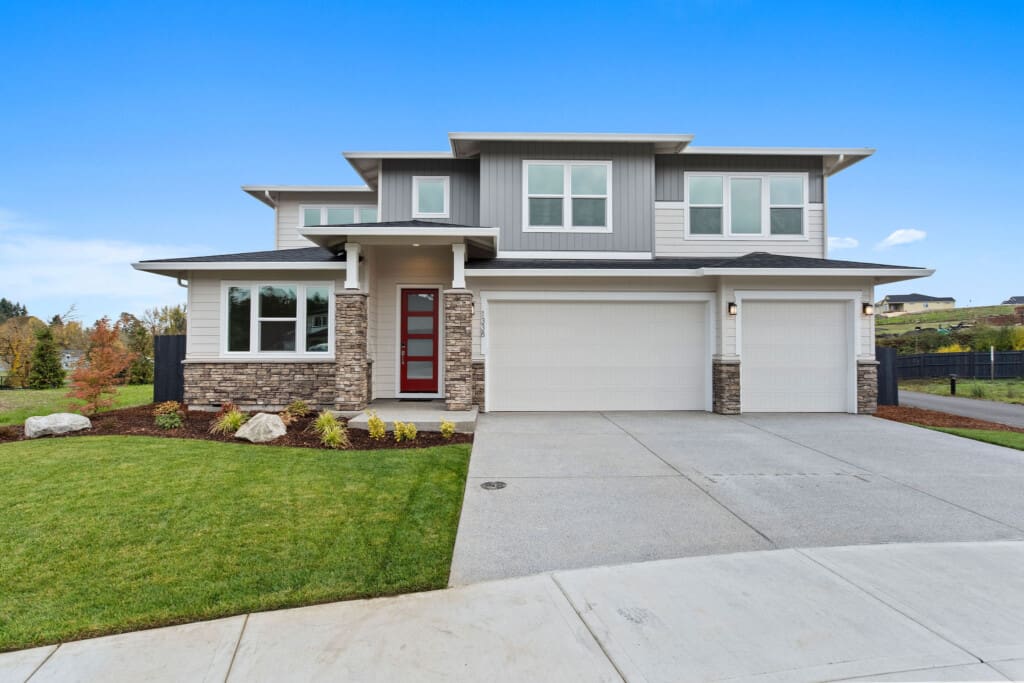
$974,960
Move In Ready
5 Bed
3 Bath
2 Stories
3297 Sq. Ft.
1338 N Kalani Loop Ridgefield, WA 98642
Paradise PointeWho says you can’t have it all? In this classy 3,297 square foot home, you can!
Enjoy the convenience of dual master suites on each level, perfect for guests or generational living. Host a holiday dinner party in your formal dining room or enjoy quiet mornings in your dining nook while savoring breakfast. Your spacious great room hosts 20-foot ceilings and a built-in fireplace which makes curling up on a cold night while watching a movie feel majestic. Holt’s team of designers have selected fashion forward standards in each with the option for purchaser to upgrade, reflecting your personal style. With these options, every Holt home will truly feel like home.

$489,960
Move In Ready
3 Bed
2 Bath
2 Stories
2038 Sq. Ft.
151 Valemont Drive Eagle Point, OR 97524
Quail RunOptions are the name of the game in this home!
Personalize this 2,038 square foot home with an optional fireplace, change the upstairs loft to a fourth bedroom, or add an entry way bench! The kitchen island eating bar is where you will gather for Saturday morning pancakes, and the bonus room sits opposite the upstairs bedrooms for optimal movie night viewing. While the master bedroom comes with a standard vaulted ceiling, you can opt to add a double sink for a more convenient early morning routine. Buyers of this home will love the thrill of making selections and certain they chose the right home, at the best price.
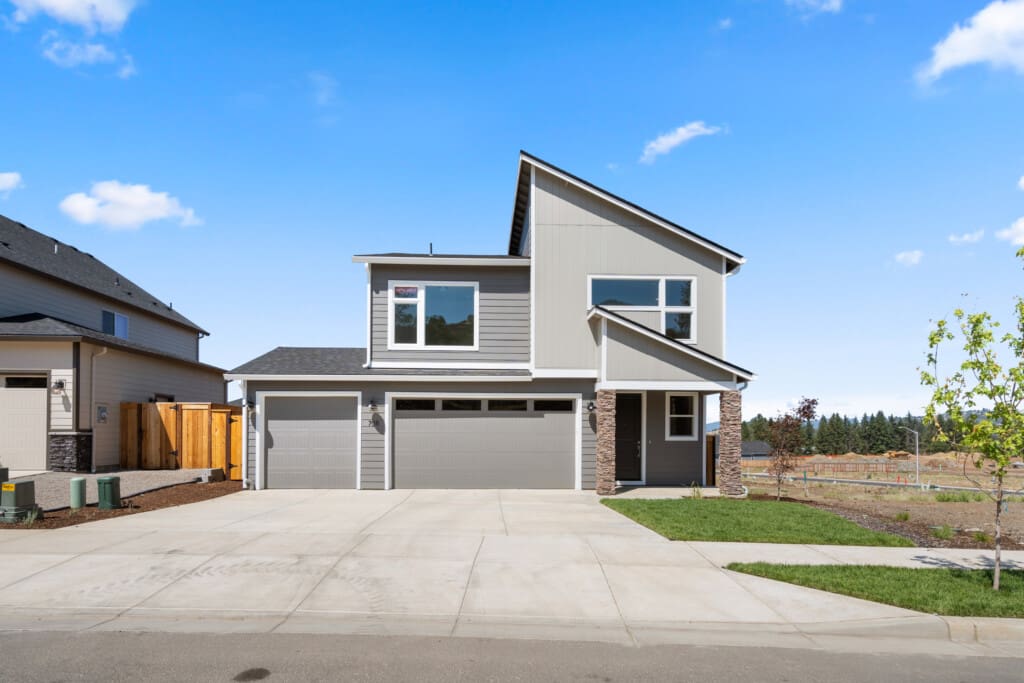
$514,960
Move In Ready
3 Bed
2 Bath
2 Stories
2184 Sq. Ft.
145 Valemont Drive Eagle Point, OR 97524
Quail RunA Thoughtfully Designed Home for Modern Living
Enjoy the unique details and spacious layout of this cleverly designed 2-story, 3–4 bedroom, 2.5-bath floor plan. Balancing functionality with comfort, this home is designed to enhance everyday living.
A Warm and Inviting Entrance
Step inside from your covered entry and feel instantly at home in your spacious foyer. Add to the airy feel with an optional open-rail staircase, or incorporate a built-in wooden bench for a cozy spot to remove shoes. Minimize clutter with an optional shoe niche under the stairs and a nearby closet, offering generous space for coats and winter layers.
For a seamless transition from the outdoors, enter through the garage into a well-placed mudroom. This drop zone is perfect for shedding jackets, backpacks, and strollers, keeping the main living areas tidy. Adjacent kitchen access makes carrying groceries a breeze, while a sizable pantry around the corner ensures ample storage and organization.
A Kitchen That Brings Everyone Together
The heart of this home is its spacious kitchen, featuring generous counter space, a central island, and clear views of the dining nook, outdoor patio, and great room. Large windows bring in natural light, making nature the true centerpiece of this space. Imagine planting trees or a garden outside to create a picturesque backdrop that enhances the beauty of your home.
An optional fireplace in the great room adds warmth and ambiance, creating a cozy retreat for family gatherings. The sliding glass door seamlessly connects indoor and outdoor living, leading to a covered patio perfect for year-round enjoyment. Whether sharing a meal, sipping a refreshing drink, or watching the kids play in the yard, this space fosters effortless connection.
Near the kitchen, a modern pocket office offers a private, distraction-free space for work or homework, making multitasking easier while staying engaged with household activities.
Flexible and Functional Upstairs Living
Upstairs, a bright and open loft overlooks the foyer below, adding to the home’s airy feel. This versatile space can serve as a home theater, game room, or children’s playroom. Need an extra bedroom? Convert the loft into a 4th bedroom, ideal for growing families or those needing additional privacy with built-in soundproofing options.
The conveniently located laundry room is positioned to reduce washer and dryer noise near bedrooms. Optional cabinet banks create a functional folding counter, while upper cabinets provide additional storage to keep laundry essentials neatly organized.
A thoughtfully designed secondary bathroom features a separation wall and a double sink vanity, allowing multiple family members to get ready at the same time—perfect for streamlining busy mornings and evening routines.
A Private and Serene Primary Suite
Down the hall, step through double doors into your private retreat—the primary suite. This light-filled sanctuary features an exquisite coffered ceiling, adding elegance and depth to the space. The suite includes a generous walk-in closet and a spa-like en-suite bathroom, with options to upgrade to a 5-piece wet room or a fully tiled shower for a luxurious touch.
A Home That Adapts to Your Lifestyle
This thoughtfully designed floor plan balances privacy and togetherness with smart storage, flexible spaces, and optimized outdoor living. Every detail is designed to enhance daily life, making this home a place where comfort and functionality shine.
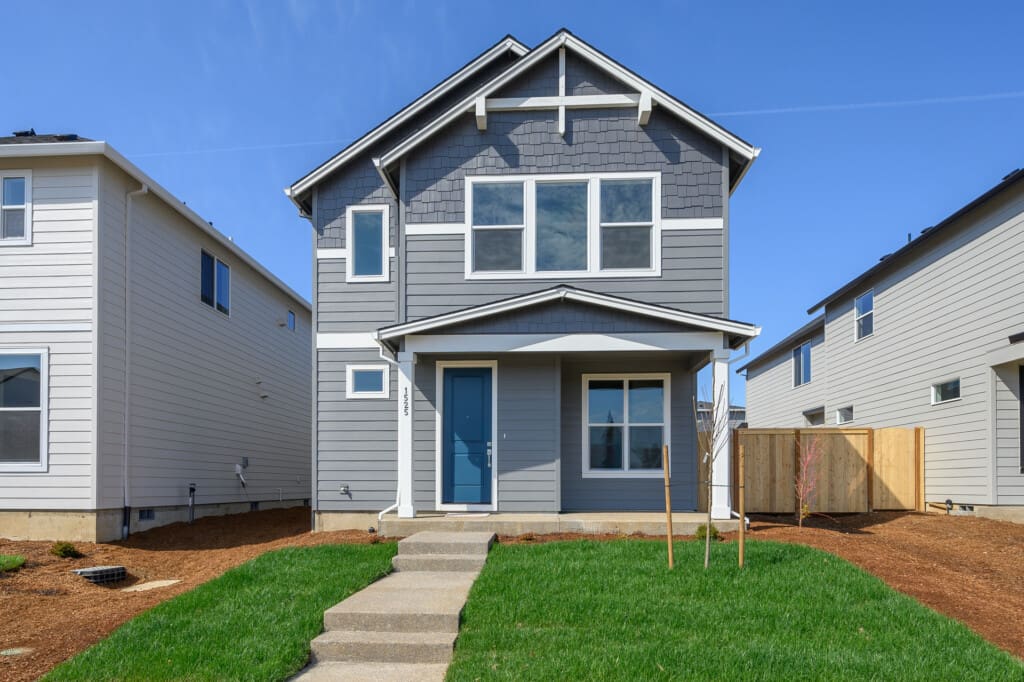
$489,960
Move In Ready
3 Bed
2 Bath
2 Stories
1912 Sq. Ft.
3159 S Kodiak Street Cornelius, OR 97113
Laurel WoodsDo you love walk in closets? In this 1,912 square foot home, every bedroom has its own!
One of our thoughtfully designed alley garage plans, this home features a large great room with the option to add a gas fireplace and built in cabinet for that extra personal touch. The kitchen includes quality shaker style cabinetry that either be stained or upgraded to a paint color of your choice from our available options as well as an eating bar for those quick snack times or lunches . Upstairs you can enjoy a relaxing bath in the soaker tub included in the vaulted master suite. Just across the hall are two bedrooms with ample sized walk in closets ready for a collection of clothes, shoes and other storage. Add a large laundry room with optional cabinetry and tons of lighting throughout the the house make this house a delight. Holt Homes’ incredible standard features, with the option to add upgrades that reflect a buyer’s personal style, give buyers confidence that their home is the best value, at the best price.
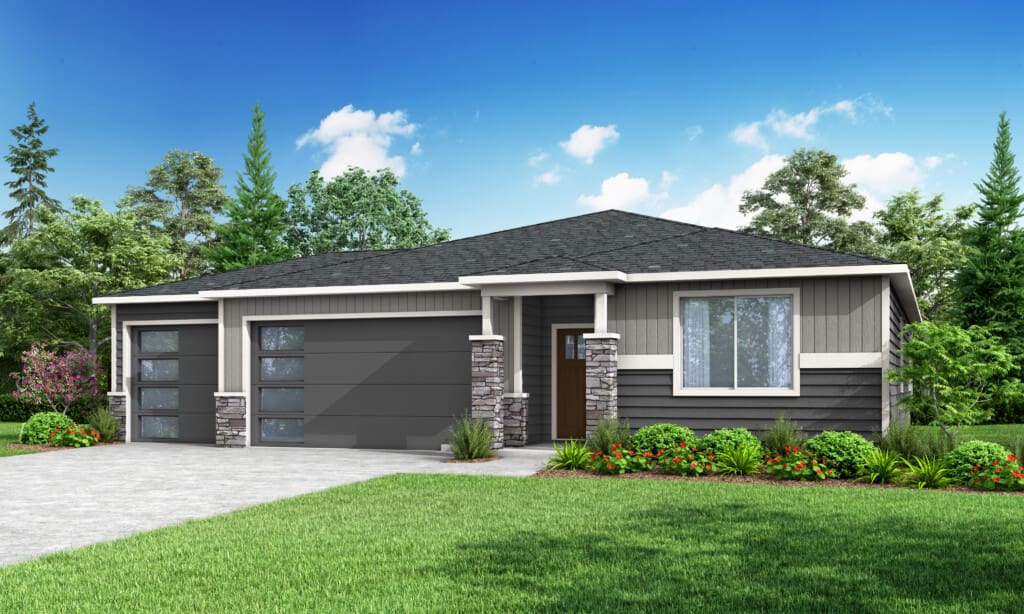
$484,960
Move In Ready
3 Bed
2 Bath
1 Stories
1594 Sq. Ft.
136 Valemont Drive Eagle Point, OR 97524
Quail RunStep into comfort and style with our 1,594 square feet, one-level home!
This cozy layout features an inviting open great room, a dining nook, and a well-designed kitchen space – perfect for hosting gatherings with friends and family.
Our thoughtful design ensures a harmonious living experience by placing the guest rooms away from the primary bedroom offering privacy and functionality.
The heart of this home is the welcoming vaulted great room, creating a space to entertain or unwind on cozy nights. Abundant natural light pours in through the surrounding windows, enhancing the warmth and openness of the living area.
At Holt Homes, we are dedicated to delivering quality materials and craftsmanship, tailored to meet the diverse demands of every lifestyle with ease. Welcome to a home built for the Pacific Northwest – where comfort meets thoughtful design.

$439,960
Move In Ready
3 Bed
2 Bath
2 Stories
1520 Sq. Ft.
11329 SE Pleasant Valley Pkwy Happy Valley, OR 97086
Pleasant Valley VillagesAt 1,520 square feet, this spacious town home features three bedrooms and two and a half bathrooms and single car garage.
The covered front porch keeps your guests dry on those rainy fall days when visiting you while the optional corner electric fireplace will keep you all cozy and warm. Entertaining is a breeze with significant counter space and a separate island. Upstairs, the vaulted master suite delivers a comfortable arrangement with bathroom and large walk in closet. With the master set across from the two appointed bedrooms, and a bathroom and laundry in between, Holt Home presents this adaptable floor plan to fit the demands of every lifestyle with ease.
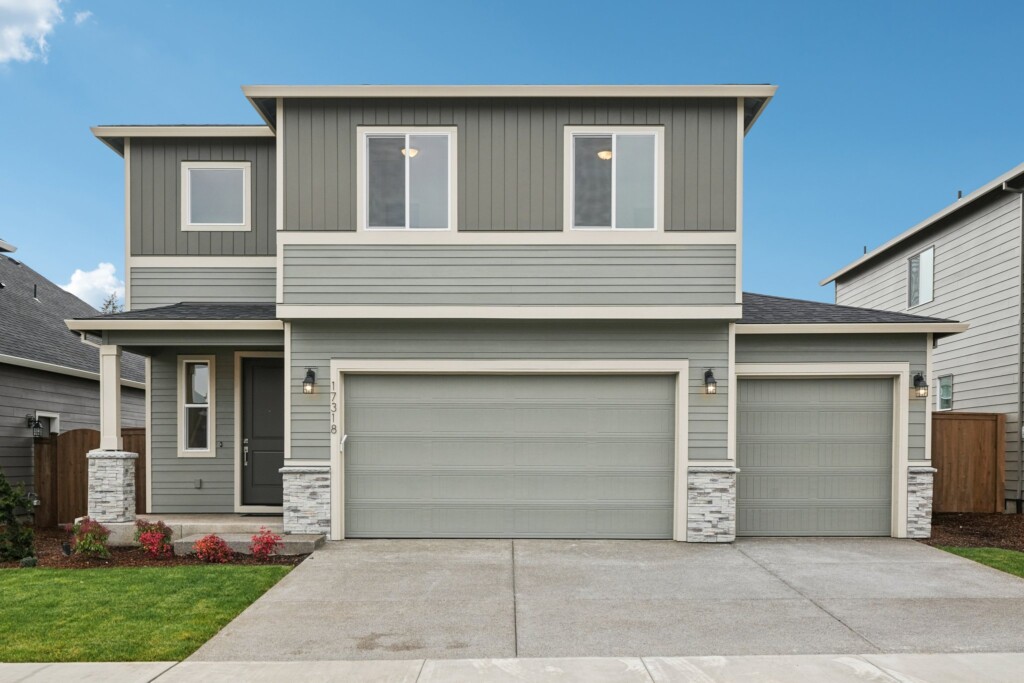
$664,960
Move In Ready
4 Bed
2 Bath
2 Stories
1857 Sq. Ft.
17318 SW Atfalati Lane Sherwood, OR 97140
MiddlebrookThis gorgeous 1,857 square foot home will not disappoint!
The family room connects to the dining nook and kitchen, creating a spacious and inviting space, while the high quality counters and tile back splash offer a touch of luxury for every lifestyle. The loft upstairs gives versatility to the four bedrooms, with the option to convert two of the bedrooms to a secondary bedroom suite. Enjoy the master suite, complete with a walk-in closet and bathroom, and find comfort knowing you’ve chosen an incredibly open floor plan with unbeatable features at an affordable price, built with extraordinary care and thoughtfulness by Holt Homes.
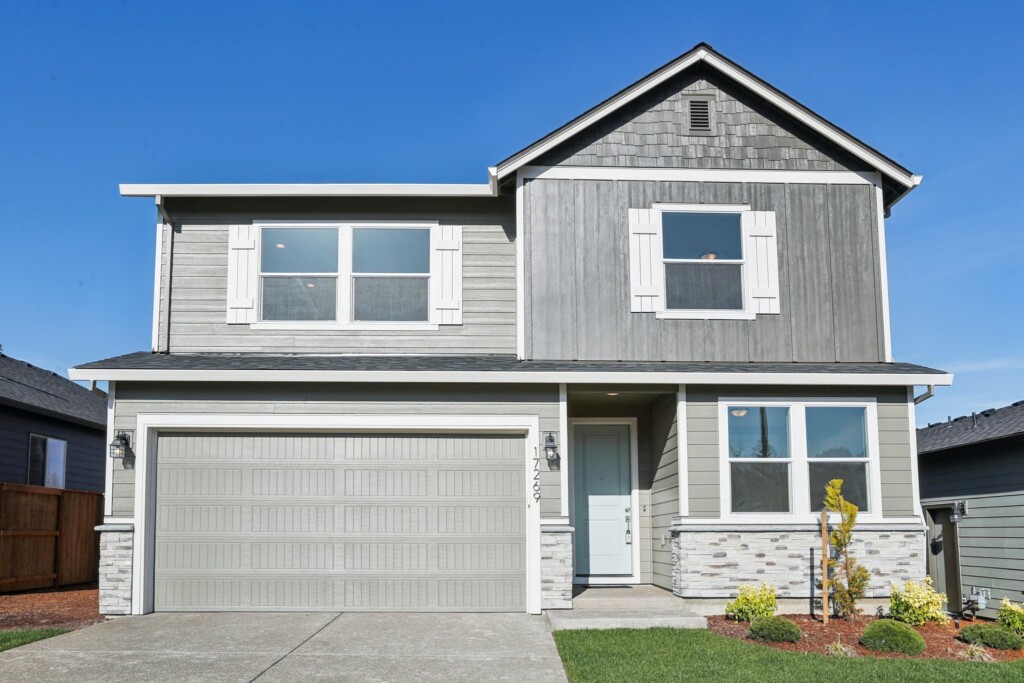
$734,960
Move In Ready
4 Bed
3 Bath
2 Stories
2366 Sq. Ft.
17269 SW Atfalati Lane Sherwood, OR 97140
MiddlebrookOffering an incredible amount of living space, The 2366 is stunning two-story floor plan featuring a double suites and three full bathrooms.
The main floor suite serves perfectly as a guest room or office while the combination great room and dining area serves as a perfect space for hosting dinners or enjoying your weekend morning coffee. The inviting gas fireplace beckons you to stay inside for relaxation during those chilly Northwest winter nights while the upper floor layout gives ample amount of space for sleep and play. As with all Holt homes, owners are cared for every step of the way.
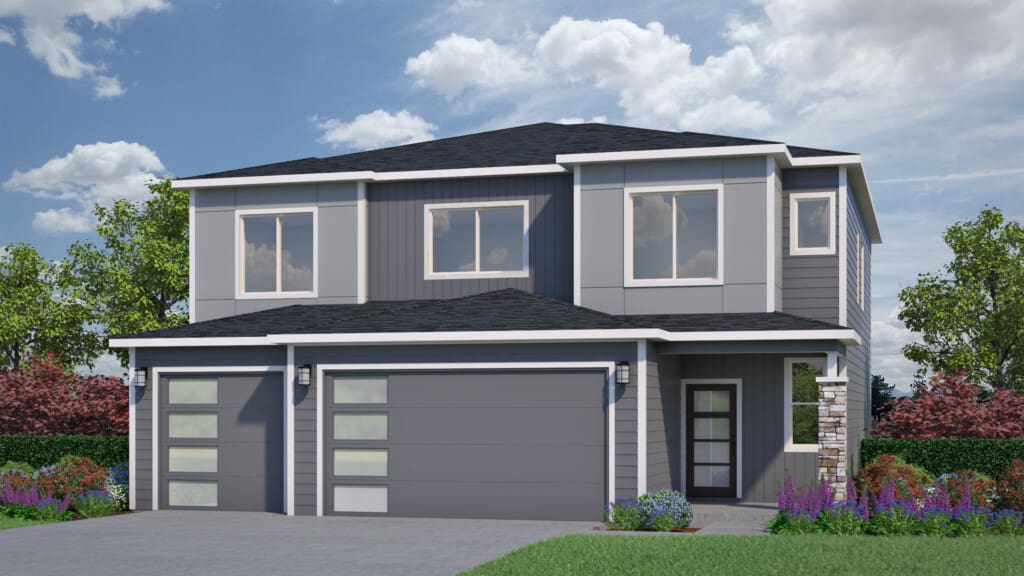
$804,960
Move In Ready
6 Bed
3 Bath
2 Stories
2824 Sq. Ft.
17224 SW Wapato Island Drive Sherwood, OR 97140
MiddlebrookThe 2824 is one of our newest floor plans, offering a secondary living space for multi-generational living, or giving guests their own retreat.
The secondary living space in this plan offers solutions for the modern family. It is fully equipped with all the necessities: its own side entrance, a full kitchen and living space, two bedrooms on the upstairs level complete with a full bathroom, and even a separate garage. A fireproof door serves as the internal entrance point into the main house, allowing for plenty of privacy between the two spaces.
In the main house, an open great room is the focal point bringing everyone together. Plenty of windows and a cozy fireplace keep this space feeling pleasant year-round. An optional covered patio out back is a fantastic way to extend everyday living into the outdoors. A large island with slab countertops, undermount sink, and shaker style cabinetry are staples of this kitchen, and all features that can be personalized by you at the design center. Lastly, a two-car garage and covered entry door are sure to make commuting on rainy Pacific Northwest days a little easier. Upstairs, you’ll have plenty of space for the core family with three bedrooms, a hall bath, and the primary suite.
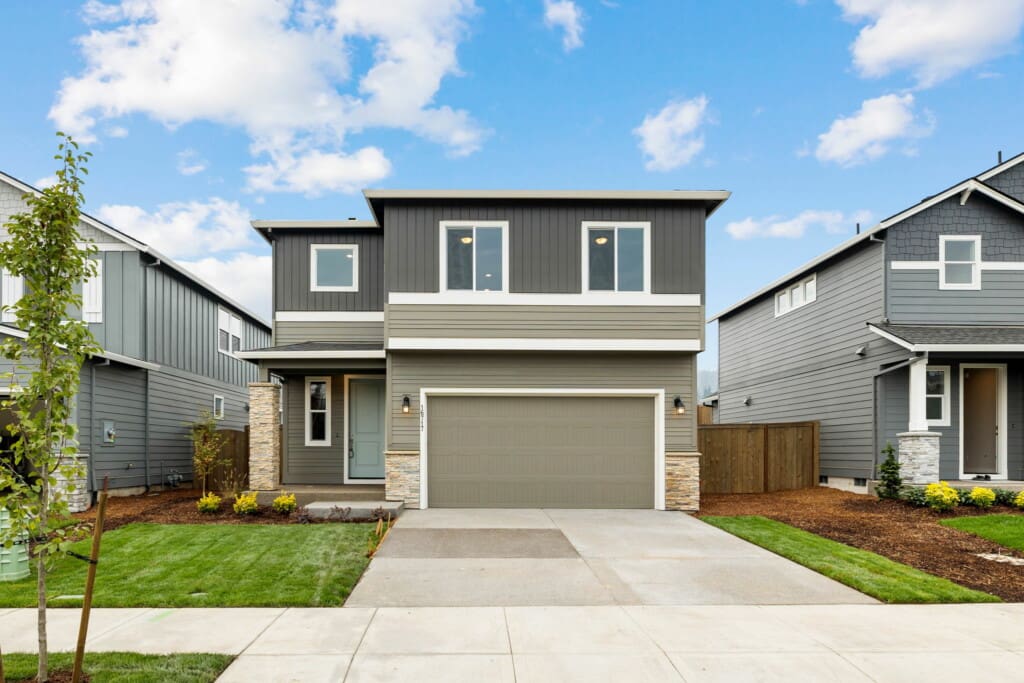
$654,960
Move In Ready
4 Bed
2 Bath
2 Stories
1857 Sq. Ft.
17240 SW Wapato Island Drive Sherwood, OR 97140
MiddlebrookThis gorgeous 1,857 square foot home will not disappoint!
The family room connects to the dining nook and kitchen, creating a spacious and inviting space, while the high quality counters and tile back splash offer a touch of luxury for every lifestyle. The loft upstairs gives versatility to the four bedrooms, with the option to convert two of the bedrooms to a secondary bedroom suite. Enjoy the master suite, complete with a walk-in closet and bathroom, and find comfort knowing you’ve chosen an incredibly open floor plan with unbeatable features at an affordable price, built with extraordinary care and thoughtfulness by Holt Homes.

$464,960
Move In Ready
4 Bed
3 Bath
2 Stories
1890 Sq. Ft.
121 Valemont Dr Eagle Point, OR 97524
Quail RunThe 1890 floor plan blends comfort and functionality, offering an airy, light-filled home designed for evolving needs. This two-story layout maximizes space with broad sightlines, smart storage solutions, and a seamless flow between living areas.
A Warm Welcome
Step onto the covered porch and into a welcoming entryway, perfect for greeting guests. If entering through the garage, a convenient mudroom provides a spacious closet for jackets and backpacks. An optional drop zone cabinet or bench keeps essentials organized, while an additional closet nearby ensures clutter-free walkways.
An Open and Inviting Great Room
Designed for connection and relaxation, the great room features large windows that flood the space with natural light. The open layout creates an airy ambiance, while the fireplace adds warmth and charm. Whether enjoying a family movie night or hosting guests, this space adapts to your lifestyle.
Optional built-ins or floating shelves enhance storage, while a cozy niche under the stairs offers a perfect spot for kids’ toys, a reading nook, or a pet retreat—ensuring every inch of the home is used efficiently.
A Thoughtfully Designed Kitchen
Seamlessly connected to the great room, the kitchen is both stylish and practical. A dry island maximizes counter space, with the option for a pet feeding station or bookshelf below. Extra cabinets provide ample storage, while a spacious pantry keeps essentials within easy reach.
Adjacent to the kitchen, the dining nook offers a welcoming space for everyday meals and special gatherings. Sliding glass doors lead to the covered patio, extending your living space outdoors. Picture warm evenings spent grilling and dining al fresco, making the most of indoor-outdoor living.
A Versatile Second Story
Upstairs, a roomy loft serves as a flexible space for a secondary family room, play area, home theater, or extra living space. If more bedrooms are needed, the optional 4th bedroom offers extra sound insulation—ideal for growing families or a quiet home office.
A Private Retreat
The primary suite is designed for comfort, featuring a beautifully crafted coffered ceiling, spacious layout, and a generous walk-in closet. The en-suite bath offers customization options, including a fully tiled shower with or without a frameless enclosure. Open linen shelving adds convenient storage for towels and toiletries.
For added convenience, the washer and dryer are located down the hall, positioned away from bedroom walls to minimize noise and ensure restful nights.
Designed for Everyday Living
Smart storage solutions throughout the home make daily life easier. From well-placed closets to customizable built-ins, every detail enhances organization and efficiency. The blend of natural light, open spaces, and functional design ensures that the 1890 floor plan is both spacious and comfortable.
Whether enjoying cozy nights by the fire, hosting gatherings, or relaxing in your personal retreat, this home is designed to support your lifestyle—now and for years to come.

$449,960
Move In Ready
3 Bed
2 Bath
2 Stories
1678 Sq. Ft.
3147 S Kodiak St Cornelius, OR 97113
Laurel WoodsForm and function come to mind when describing the 1678 plan.
Thoughtfully laid out, the main floor features a large great room, open kitchen with separate island and private den, great for working from home or allowing for quiet study time. The second floor wastes no space with two large bedrooms and shared bathroom as well as a large owner suite with stand up shower, walk in closet and a good sized laundry room all in one place. All this and a 2-car alley garage!*
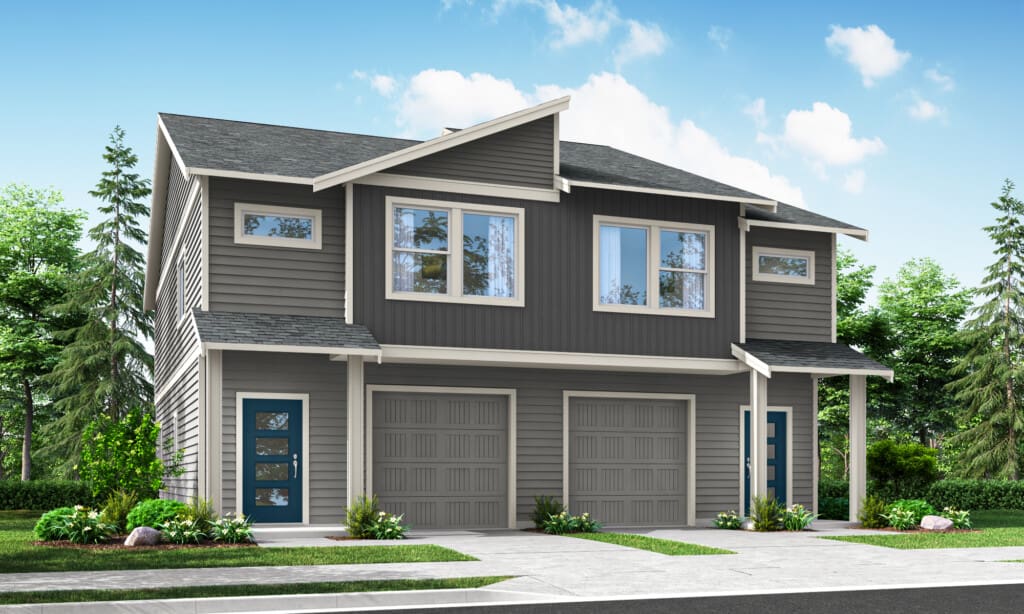
$424,960
Under Construction
3 Bed
2 Bath
2 Stories
1520 Sq. Ft.
2614 Waterlily Dr Eugene, OR 97403
East MountainAt 1,520 square feet, this spacious town home features three bedrooms and two and a half bathrooms and single car garage.
The covered front porch keeps your guests dry on those rainy fall days when visiting you while the optional corner electric fireplace will keep you all cozy and warm. Entertaining is a breeze with significant counter space and a separate island. Upstairs, the vaulted master suite delivers a comfortable arrangement with bathroom and large walk in closet. With the master set across from the two appointed bedrooms, and a bathroom and laundry in between, Holt Home presents this adaptable floor plan to fit the demands of every lifestyle with ease.*
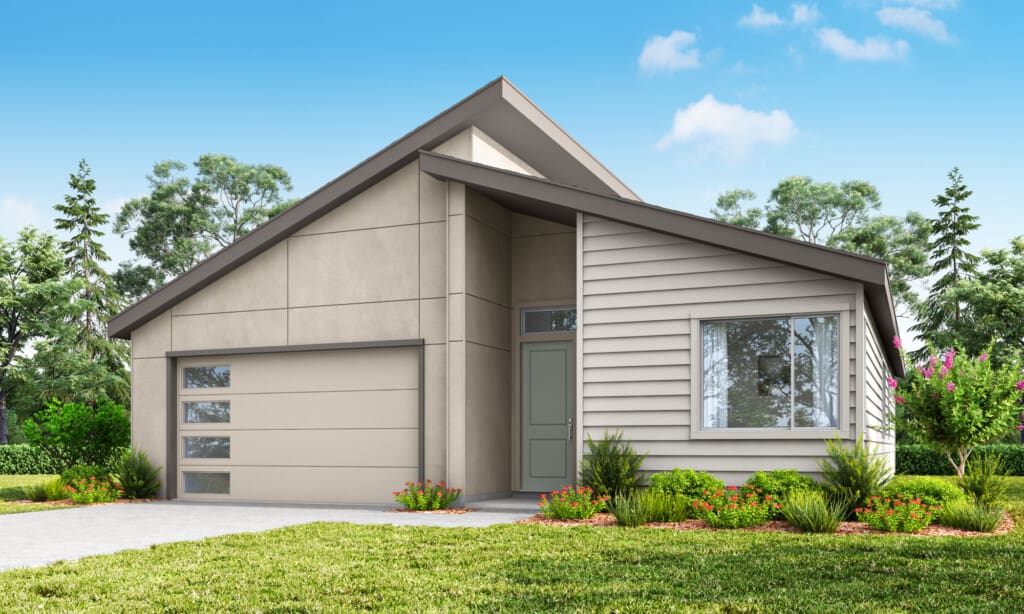
$529,960
Move In Ready
3 Bed
2 Bath
1 Stories
1656 Sq. Ft.
2950 Olympic St Woodburn, OR 97071
Marion PointeFeel at home in this spacious single-level, 3-bedroom, 2.5-bath open floor plan, designed for comfort and convenience at every stage of life.
Step in from the garage to a functional mudroom, perfect for storing jackets, backpacks, and shoes. Add an optional drop zone or built-in seating to keep your entry tidy and clutter-free.
A wide hallway leads into the open-concept family room, kitchen, and dining area, filled with natural light. Personalize your space with optional floating shelves for décor or base cabinets for extra storage. Cozy up by the optional fireplace for a movie night or a relaxing evening with a book.
The kitchen features a large island, ideal for meal prep or morning coffee, plus an oversized pantry to keep counters clear. Optional features include a pet feeding station or extra shelving for added convenience. Just off the kitchen, a covered patio extends your living space—perfect for outdoor lounging, grilling, or entertaining year-round.
Your private primary suite is a peaceful retreat, featuring vaulted ceilings, a walk-in closet, and a bright, airy bathroom with optional upgrades like a tiled shower or barn door entry. Add an optional retreat space with large windows, perfect for a cozy reading nook.
Two additional bedrooms include walk-in closets, providing ample storage to keep the rest of your home clutter-free.
With spacious walkways, smart storage solutions, and thoughtful design, this home is perfect for every chapter of life.
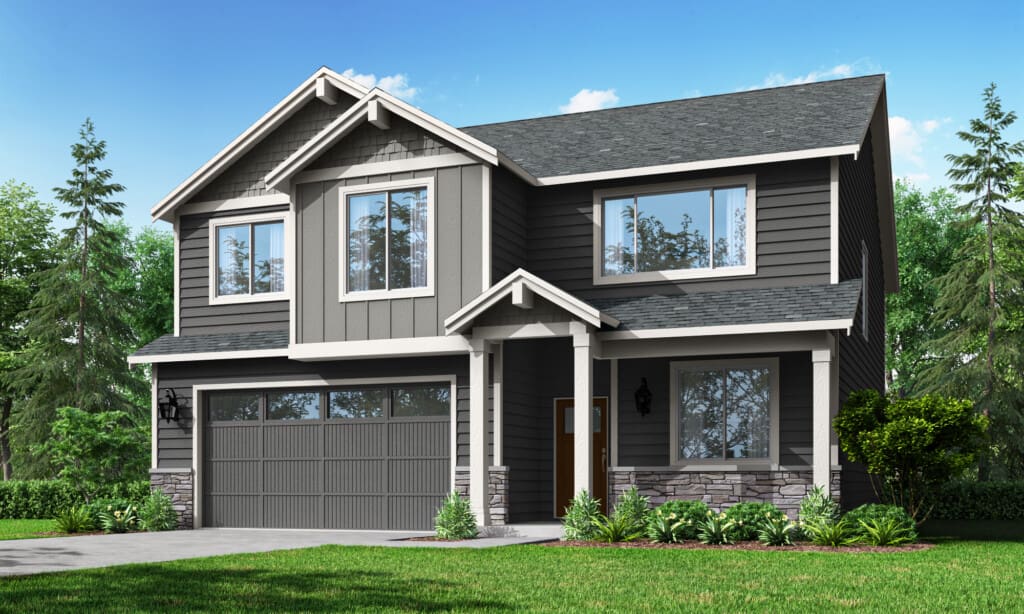
$574,960
Move In Ready
4 Bed
3 Bath
2 Stories
2676 Sq. Ft.
1449 NE Josephine Court Estacada, OR 97023
Faraday HillsIntroducing The 2676, a magnificent layout that is new to the Holt library. This sprawling 2,676 square foot home boasts up to 5 bedrooms, 3 full baths, and a main floor den, providing plenty of space for a growing family or hosting guests.
The downstairs of The 2676 is designed to be an open and inviting space, perfect for families and entertaining guests. The chef-inspired kitchen boasts slab quartz or granite countertops, plenty of cabinetry, and lots of counter space, making it a comfortable spot for cooking enthusiasts. The kitchen flows seamlessly into the combination great room and dining room, creating an expansive area for gatherings and socializing. Large windows allow natural light to flood the space, creating a bright and welcoming atmosphere. With this layout, the cook can easily interact with the rest of the household while preparing meals and entertaining.
Step outside and you’ll find an optional covered patio, providing a perfect spot to relax and enjoy your new home year-round. Whether you’re sipping your morning coffee or hosting a summer barbecue, this outdoor space is a must-have.
Upstairs, an expansive multi-use loft space can be transformed into a bonus room or additional bedroom, giving you the flexibility to create the perfect space for your family’s needs. The primary suite is a true oasis, complete with a luxurious soaking tub, dual vanities, and a super-sized closet.
This home also includes thoughtful touches like a mudroom off the garage and the option to host guests in a downstairs den/bedroom across the hall from a full bath. And with the option for a 2 or 3 car garage (community dependent), you can personalize your home to suit your needs.
Don’t miss your chance to tour this incredible layout and make it your new home. The 2676 is the perfect combination of style, space, and functionality, and it’s waiting for you!
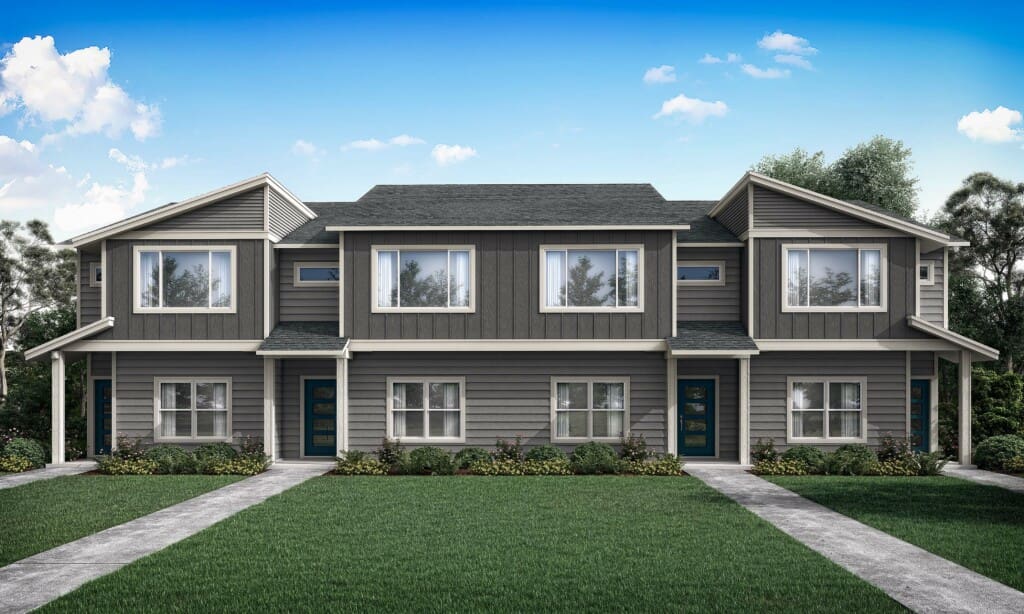
$459,985
Move In Ready
3 Bed
2 Bath
2 Stories
1626 Sq. Ft.
11294 SE 162nd Ave Happy Valley, OR 97086
Pleasant Valley VillagesThis two-story 1,626 square foot home features three bedrooms, two and one-half bathrooms and top quality finishes from Holt Homes.
The main floor has a natural flow from the living room to the kitchen and dining area – enjoyable living for all family types, complete with optional fireplace, large pantry, stainless steel appliances. Upstairs showcases a master suite with walk in closet, laundry room, plus two bedrooms and a full bathroom laid out to progress effortlessly from one space to the next. This dynamic home built by Holt will surprise buyers with its functional yet appealing layout, and provide assurance of a quality constructed and livable home for years to come.*
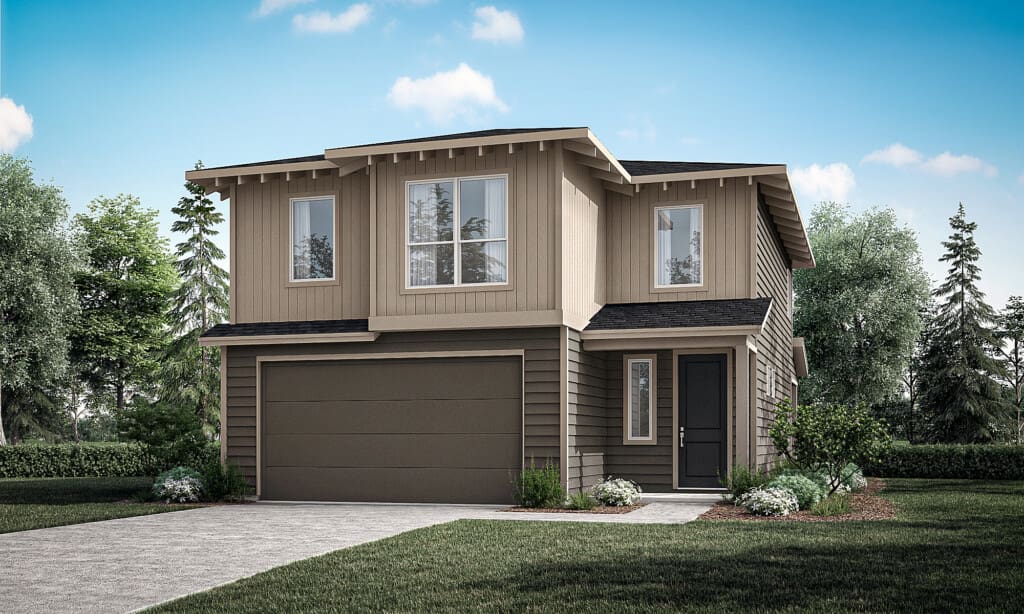
$657,010
Under Construction
4 Bed
2 Bath
2 Stories
1890 Sq. Ft.
12695 SW Trask Street Beaverton, OR 97007
Willow RidgeThe 1890 floor plan blends comfort and functionality, offering an airy, light-filled home designed for evolving needs. This two-story layout maximizes space with broad sightlines, smart storage solutions, and a seamless flow between living areas.
A Warm Welcome
Step onto the covered porch and into a welcoming entryway, perfect for greeting guests. If entering through the garage, a convenient mudroom provides a spacious closet for jackets and backpacks. An optional drop zone cabinet or bench keeps essentials organized, while an additional closet nearby ensures clutter-free walkways.
An Open and Inviting Great Room
Designed for connection and relaxation, the great room features large windows that flood the space with natural light. The open layout creates an airy ambiance, while the fireplace adds warmth and charm. Whether enjoying a family movie night or hosting guests, this space adapts to your lifestyle.
Optional built-ins or floating shelves enhance storage, while a cozy niche under the stairs offers a perfect spot for kids’ toys, a reading nook, or a pet retreat—ensuring every inch of the home is used efficiently.
A Thoughtfully Designed Kitchen
Seamlessly connected to the great room, the kitchen is both stylish and practical. A dry island maximizes counter space, with the option for a pet feeding station or bookshelf below. Extra cabinets provide ample storage, while a spacious pantry keeps essentials within easy reach.
Adjacent to the kitchen, the dining nook offers a welcoming space for everyday meals and special gatherings. Sliding glass doors lead to the covered patio, extending your living space outdoors. Picture warm evenings spent grilling and dining al fresco, making the most of indoor-outdoor living.
A Versatile Second Story
Upstairs, a roomy loft serves as a flexible space for a secondary family room, play area, home theater, or extra living space. If more bedrooms are needed, the optional 4th bedroom offers extra sound insulation—ideal for growing families or a quiet home office.
A Private Retreat
The primary suite is designed for comfort, featuring a beautifully crafted coffered ceiling, spacious layout, and a generous walk-in closet. The en-suite bath offers customization options, including a fully tiled shower with or without a frameless enclosure. Open linen shelving adds convenient storage for towels and toiletries.
For added convenience, the washer and dryer are located down the hall, positioned away from bedroom walls to minimize noise and ensure restful nights.
Designed for Everyday Living
Smart storage solutions throughout the home make daily life easier. From well-placed closets to customizable built-ins, every detail enhances organization and efficiency. The blend of natural light, open spaces, and functional design ensures that the 1890 floor plan is both spacious and comfortable.
Whether enjoying cozy nights by the fire, hosting gatherings, or relaxing in your personal retreat, this home is designed to support your lifestyle—now and for years to come.

$444,960
Move In Ready
3 Bed
2 Bath
1 Stories
1594 Sq. Ft.
109 Valemont Drive Eagle Point, OR 97524
Quail RunStep into comfort and style with our 1,594 square feet, one-level home!
This cozy layout features an inviting open great room, a dining nook, and a well-designed kitchen space – perfect for hosting gatherings with friends and family.
Our thoughtful design ensures a harmonious living experience by placing the guest rooms away from the primary bedroom offering privacy and functionality.
The heart of this home is the welcoming vaulted great room, creating a space to entertain or unwind on cozy nights. Abundant natural light pours in through the surrounding windows, enhancing the warmth and openness of the living area.
At Holt Homes, we are dedicated to delivering quality materials and craftsmanship, tailored to meet the diverse demands of every lifestyle with ease. Welcome to a home built for the Pacific Northwest – where comfort meets thoughtful design.


