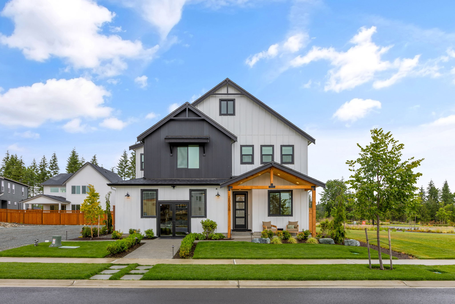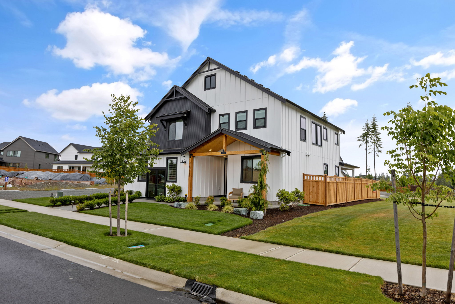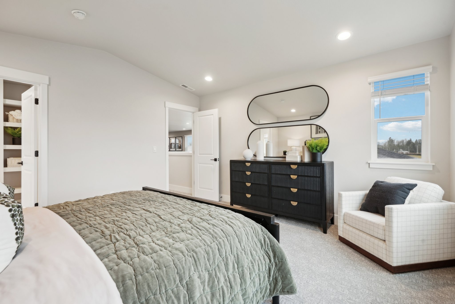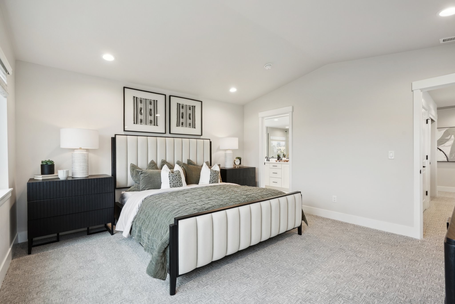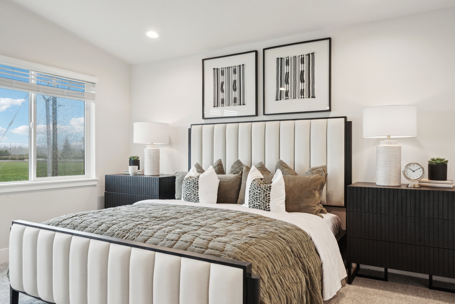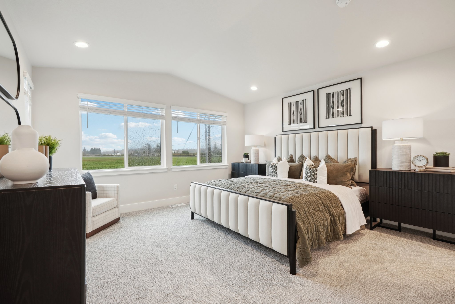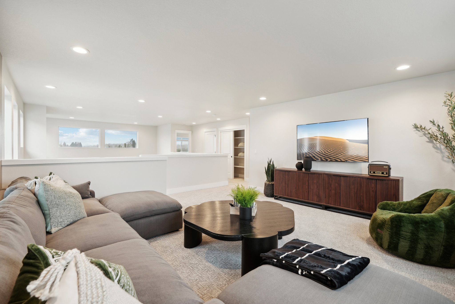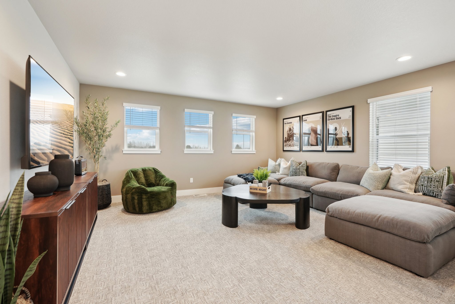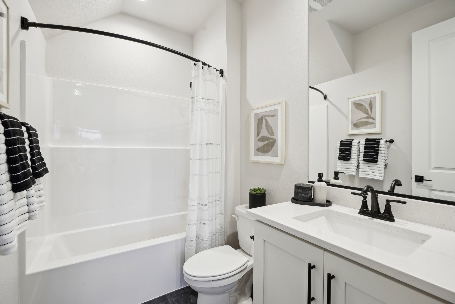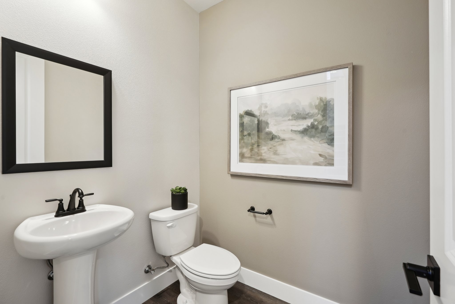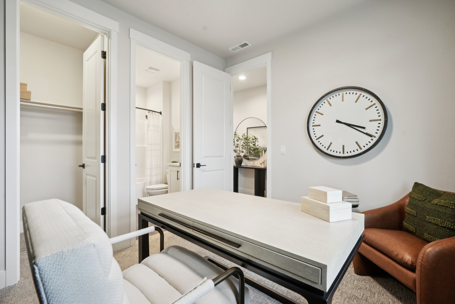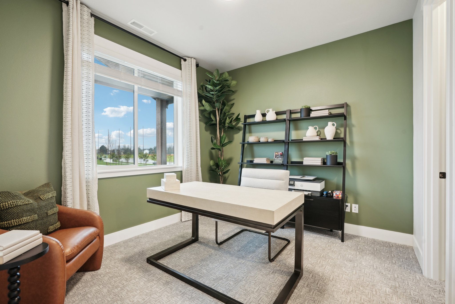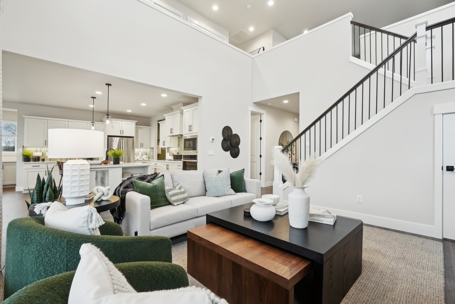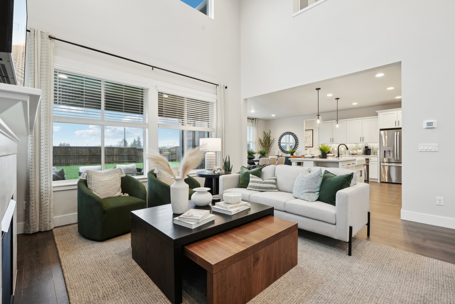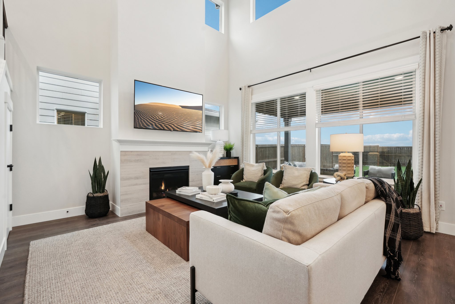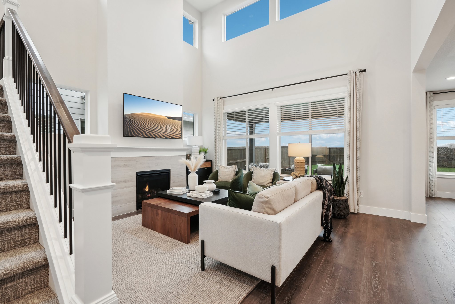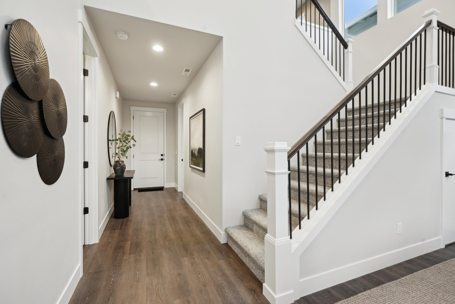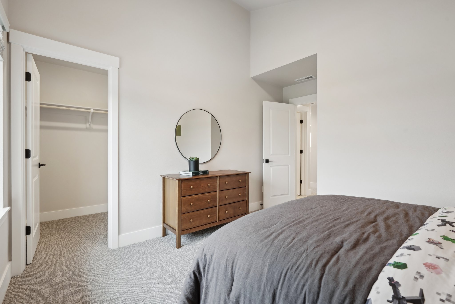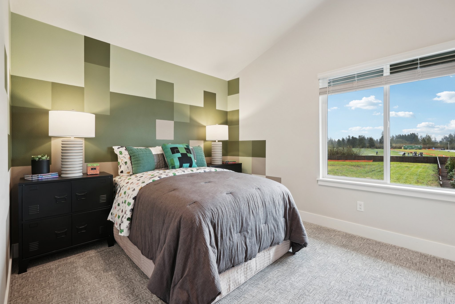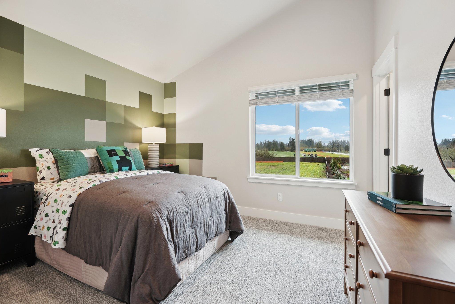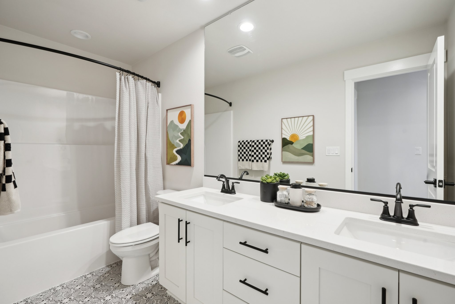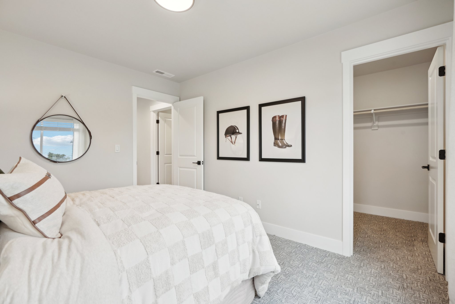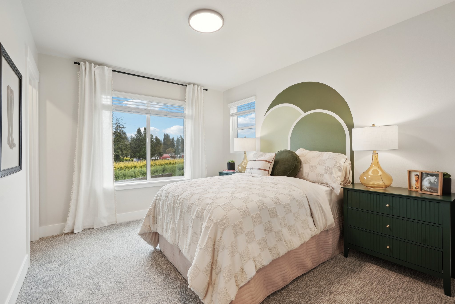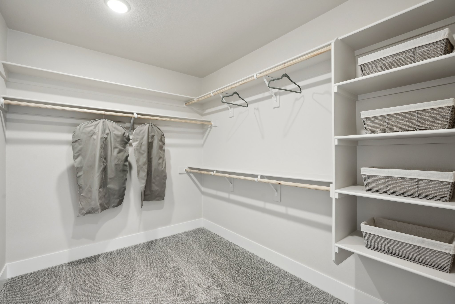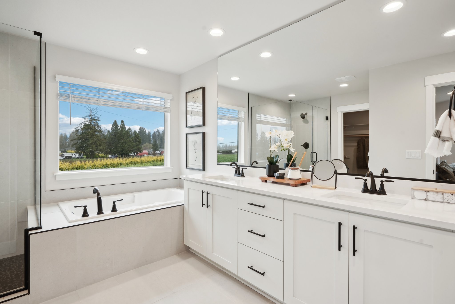Holt proudly offers a builder backed warranty with the purchase of every home.
$674,455
708 Magnolia Ave Woodburn, OR 97071
$674,455
708 Magnolia Ave Woodburn, OR 97071
The 2618 Plan is a thoughtfully designed two-story home that seamlessly blends function with unexpected perks, making it perfect for families of all sizes. With 4-5 bedrooms and 3.5 baths, this plan offers a versatile layout that caters to both everyday living and entertaining.
The main floor boasts an open-concept design centered around the spacious great room, which features impressive volume ceilings and an abundance of natural light with 3ft windows. An optional fireplace with built-ins adds a touch of coziness, while the clever use of space under the stairs offers a unique “imagination area” that can be customized as a kid’s hideaway, extra storage, or a pet oasis. The kitchen is a dream for any home chef, featuring a large island with options like a stowaway shelf, an extended pantry, and a prep kitchen that keeps appliances and clutter out of sight. Adjacent to the kitchen, the dining area flows effortlessly onto the covered patio, perfect for outdoor entertaining.
This main level also includes a true ensuite guest bedroom with a walk-in closet, providing a private space for long-term guests or family members. The mudroom, located just off the garage, is designed with Pacific Northwest homeowners in mind, offering plenty of storage and optional built-ins to keep the home tidy.
Upstairs, the primary suite is a spa-like retreat with a vaulted ceiling, a spacious bath with an array of options, and a walk-in closet. There’s also a loft area, ideal for a secondary living space or game area, with the option to add a fifth bedroom. Two additional bedrooms, each with their own walk-in closets, and a well-appointed bathroom with a double vanity round out the second level. A functional laundry room with options for additional cabinetry and a sink ensures that chores are as hassle-free as possible.
The 2618 Plan is designed with flexibility in mind, offering multiple options to personalize your space, making it the perfect home for families who appreciate both style and practicality.
- Great room
- Walk in master closet
- Built in Fireplace
- Walk in pantry
- Large utility room
- Open floor plan
- Den
- Eating bar
- Covered Patio
- Dining Nook
- Soaking tub
- Covered entry
- Office or guest bedroom
- Open great room concept
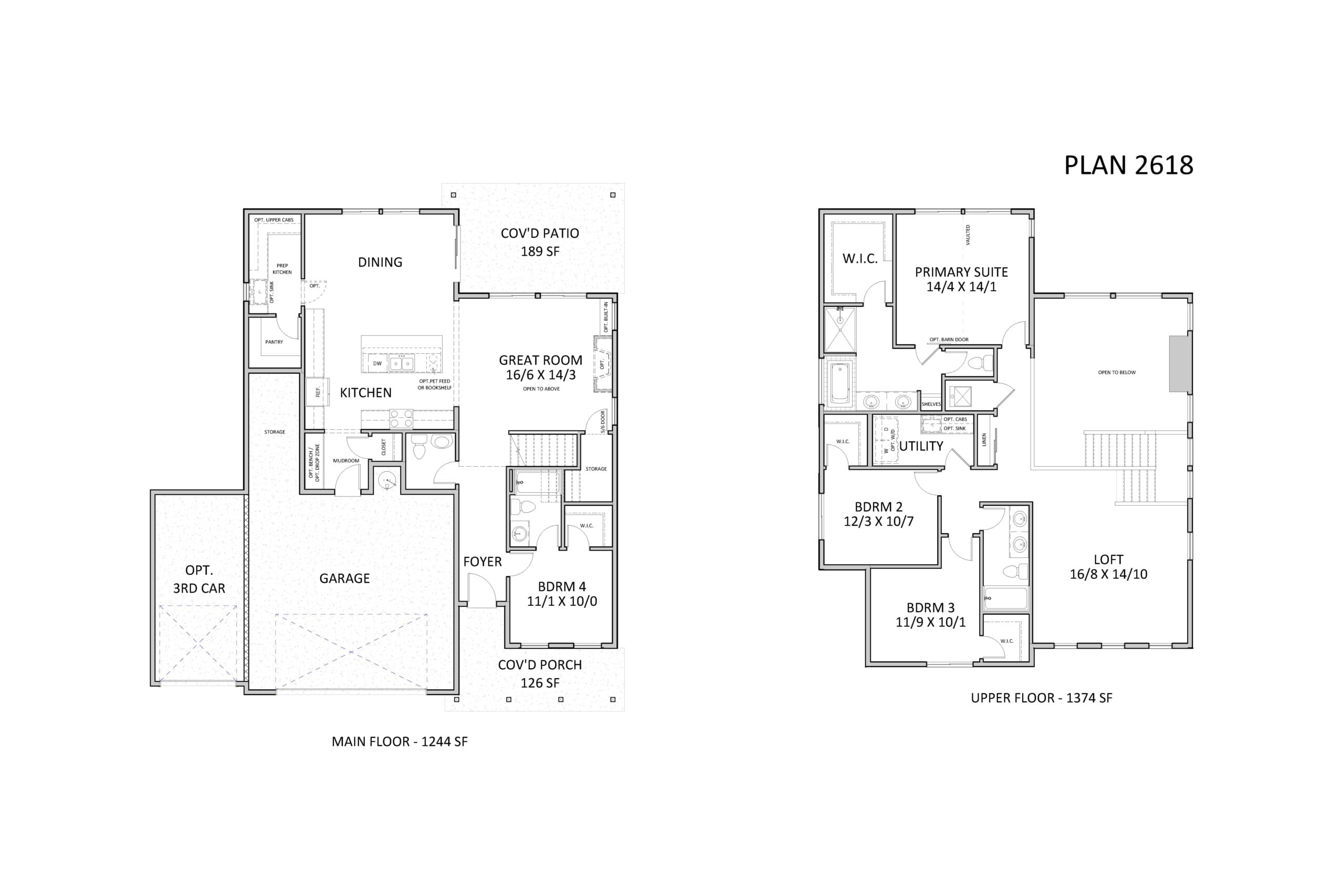
Essentials
Marion Pointe
New Homes for Sale in Woodburn, Oregon – Discover Marion Pointe Marion Pointe is an exciting new home community nestled in the scenic countryside of Woodburn, Oregon. Designed with open green spaces, walking trails, and outdoor amenities, this thoughtfully planned neighborhood offers the perfect blend of nature and modern living. Whether you're looking to downsize, upgrade, or find your forever home, Marion Pointe provides flexible options for every lifestyle. Enjoy small-town charm just 30 minutes from Salem and Newberg, with convenient freeway access for easy commuting. Marion Pointe is located next to the Oregon Golf Association Golf Course, offering serene views and outdoor recreation at your doorstep. Residents will also love being close to Woodburn’s famous Wooden Shoe Tulip Festival, outlet shopping, and year-round local events. Community Highlights: 87 homesites with a variety of lot sizes located near community parks and playgrounds Close to Lincoln Elementary School, French Prairie Middle School, Woodburn High School all within the Woodburn School District Surrounded by Pacific Northwest natural beauty Ideal for first-time buyers, growing families, and retirees Find your new home in Woodburn, Oregon at Marion Pointe – where comfort, community, and convenience meet.

