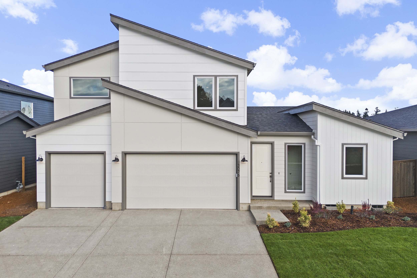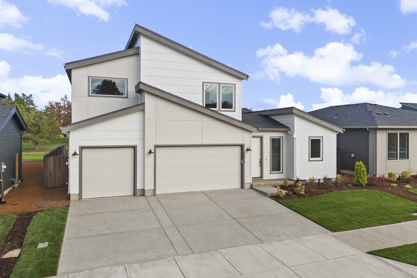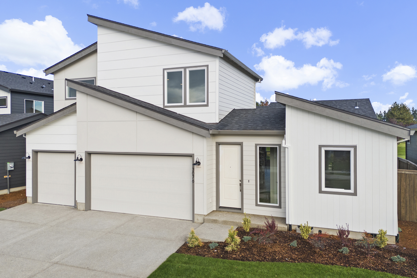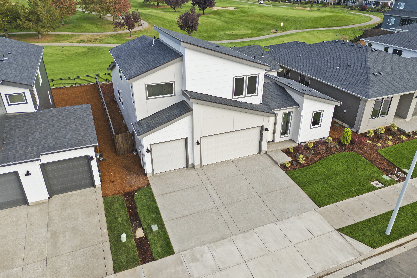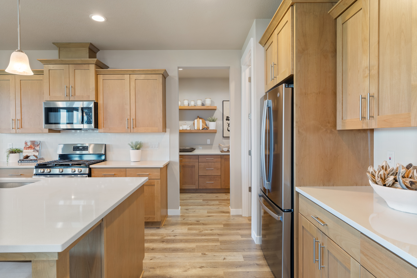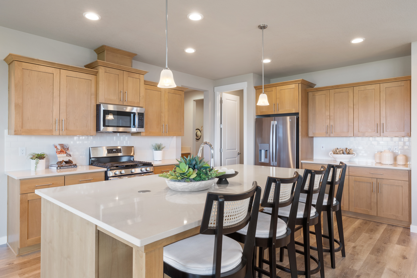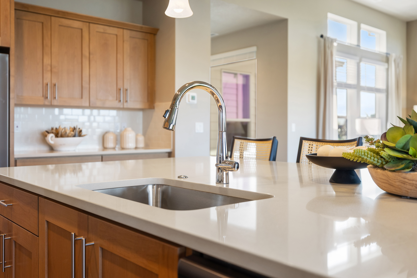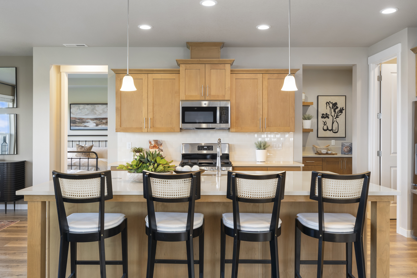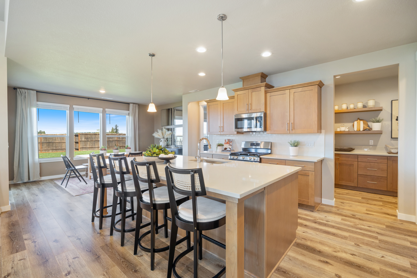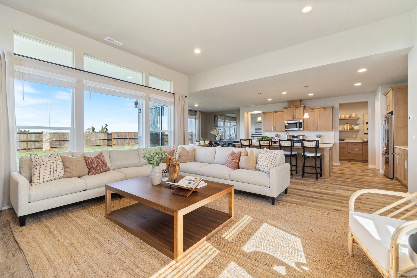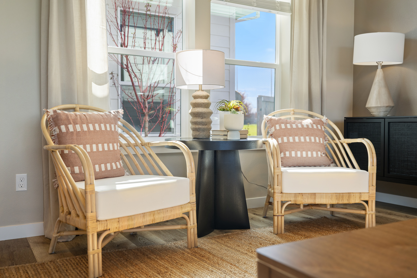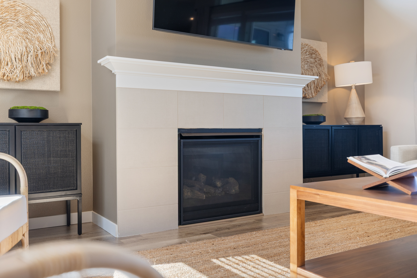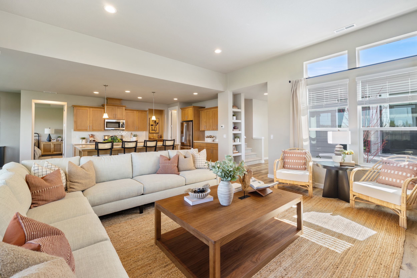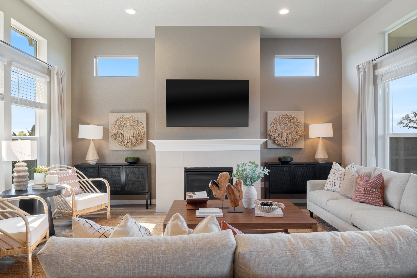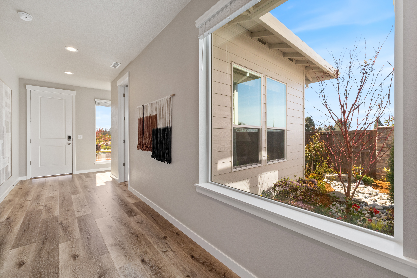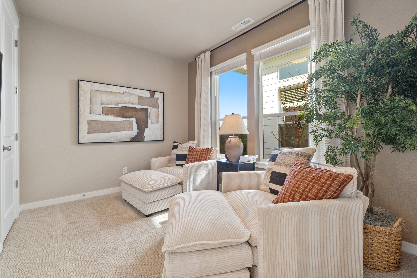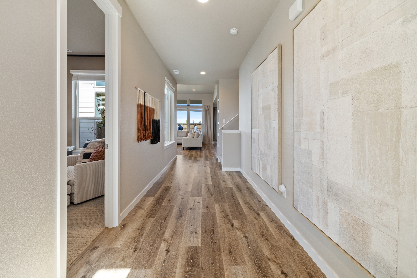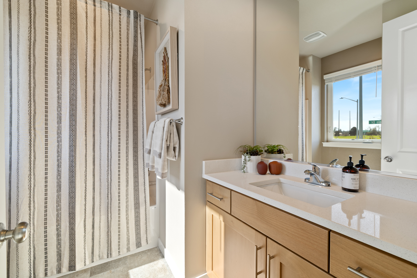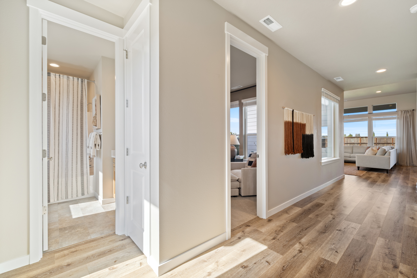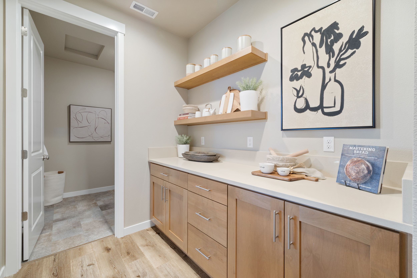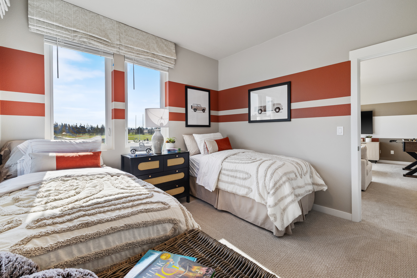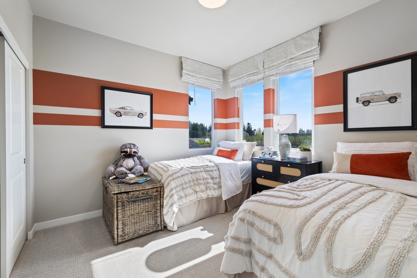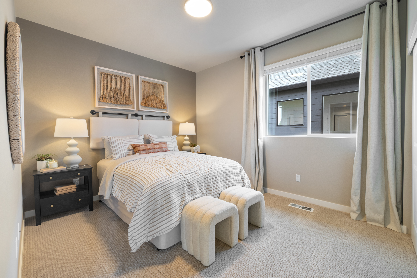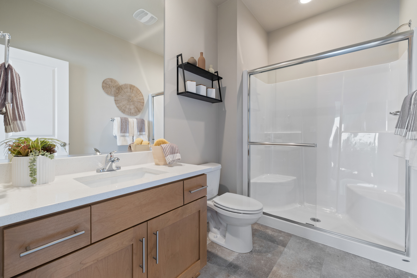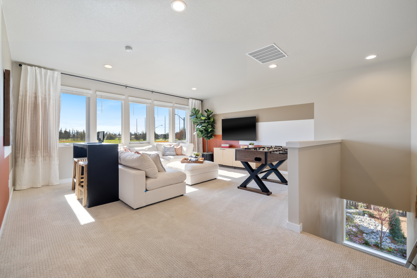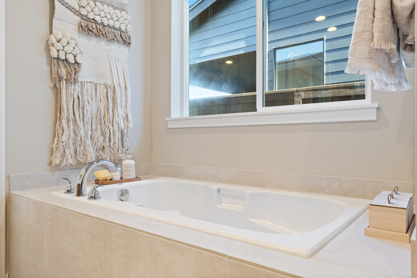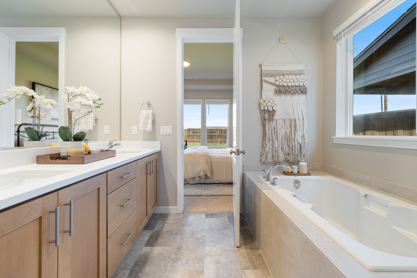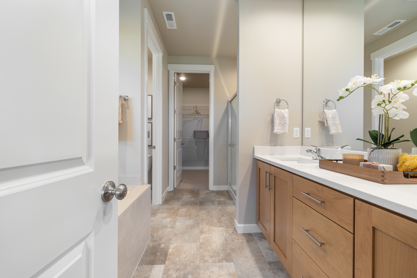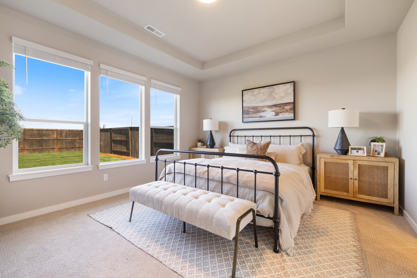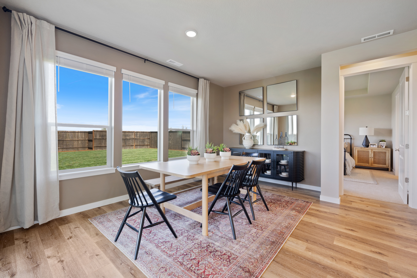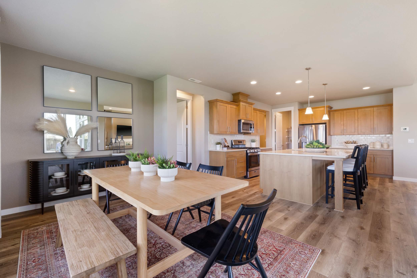Holt proudly offers a builder backed warranty with the purchase of every home.
$714,960
3076 Olympic St Woodburn, OR 97071
$714,960
3076 Olympic St Woodburn, OR 97071
The 2582 floor plan by Holt Homes is designed with real families in mind. With 4 bedrooms, 3 full baths, and a 3-car garage, this two-story layout provides the flexibility and functionality needed for everyday living.
An open great room with 11-foot ceilings makes the main floor feel bright and spacious. The kitchen features a large island, walk-in pantry, and a prep area—making cooking, storage, and clean-up more efficient. A unique side yard framed by windows brings in natural light and offers views of greenery, helping to create a calm and welcoming atmosphere inside the home.
A downstairs room near a full bath can be used as a guest bedroom, home office, or workout space. Upstairs, two more bedrooms, a loft, and optional configurations—like an upper guest suite or kitchenette—give you choices that match your needs.
Other thoughtful touches include a covered patio for year-round outdoor use, optional pet features, and built-ins that help keep everything organized. Every space in the 2582 was designed to support how people actually live—whether that means working from home, hosting friends, or simply having room to relax and recharge.
- 3–4 Bedrooms & 3 Full Bathrooms – Flexible layout with options for a guest room, office, or fitness space.
- Spacious Great Room with 11′ Ceilings – Creates an open, airy feel for gathering and daily living.
- Large Kitchen with Walk-In Pantry & Prep Area – Designed for efficient cooking, storage, and clean-up.
- Optional Gourmet Kitchen Upgrade – Adds double ovens and extra cooking features for those who cook often.
- Side Yard Atrium Feature – Framed by windows to bring natural light and outdoor views into the home.
- Upstairs Loft Space – Ideal for a second living area, playroom, or quiet retreat.
- Optional Upper-Floor Guest Suite – Includes bath, kitchenette, and walk-in closet for added flexibility.
- 3-Car Garage & Smart Storage Options – Room for vehicles, gear, and everyday essentials.
- Great room
- Walk in master closet
- Walk in pantry
- Large utility room
- Open floor plan
- Den
- Vaulted master suite
- Eating bar
- Covered Patio
- Dining Nook
- Soaking tub
- Covered entry
- Three car garage
- Office or guest bedroom
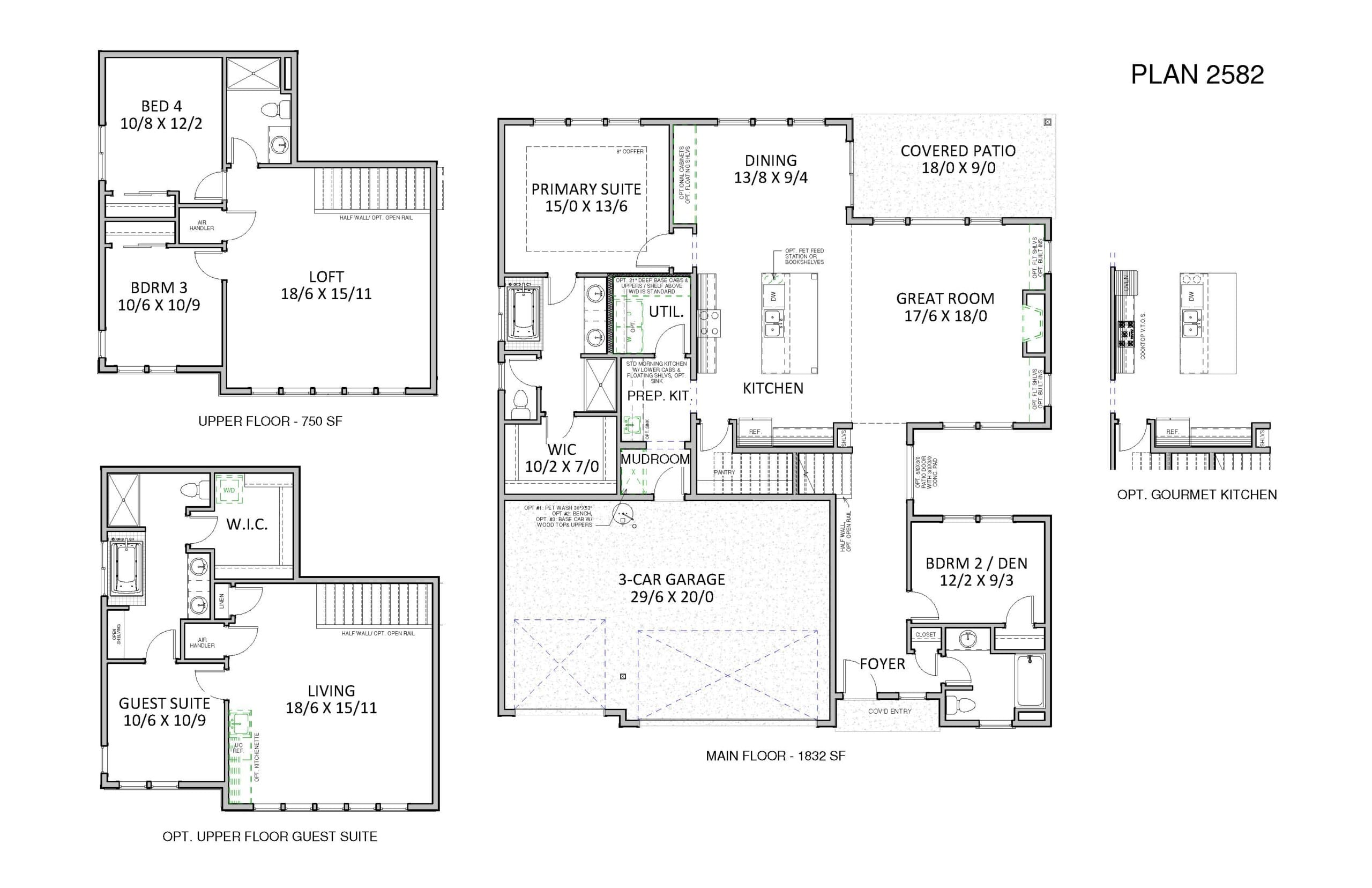
Essentials
Marion Pointe
New Homes for Sale in Woodburn, Oregon – Discover Marion Pointe Marion Pointe is an exciting new home community nestled in the scenic countryside of Woodburn, Oregon. Designed with open green spaces, walking trails, and outdoor amenities, this thoughtfully planned neighborhood offers the perfect blend of nature and modern living. Whether you're looking to downsize, upgrade, or find your forever home, Marion Pointe provides flexible options for every lifestyle. Enjoy small-town charm just 30 minutes from Salem and Newberg, with convenient freeway access for easy commuting. Marion Pointe is located next to the Oregon Golf Association Golf Course, offering serene views and outdoor recreation at your doorstep. Residents will also love being close to Woodburn’s famous Wooden Shoe Tulip Festival, outlet shopping, and year-round local events. Community Highlights: 87 homesites with a variety of lot sizes located near community parks and playgrounds Close to Lincoln Elementary School, French Prairie Middle School, Woodburn High School all within the Woodburn School District Surrounded by Pacific Northwest natural beauty Ideal for first-time buyers, growing families, and retirees Find your new home in Woodburn, Oregon at Marion Pointe – where comfort, community, and convenience meet.

