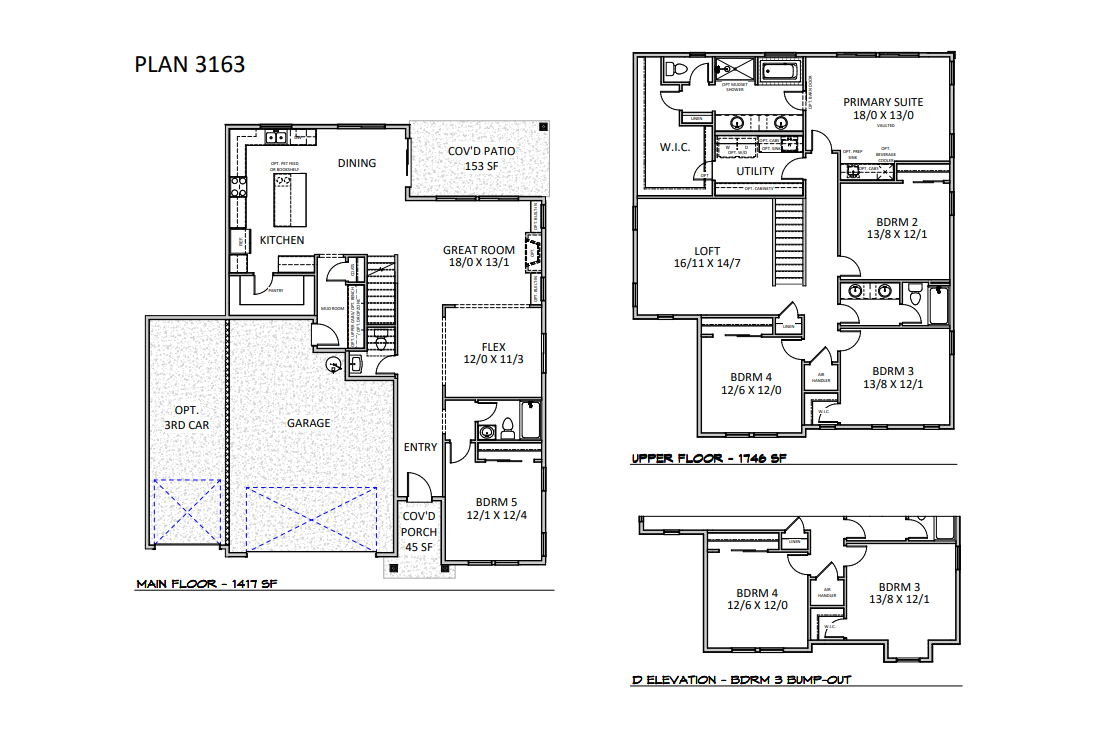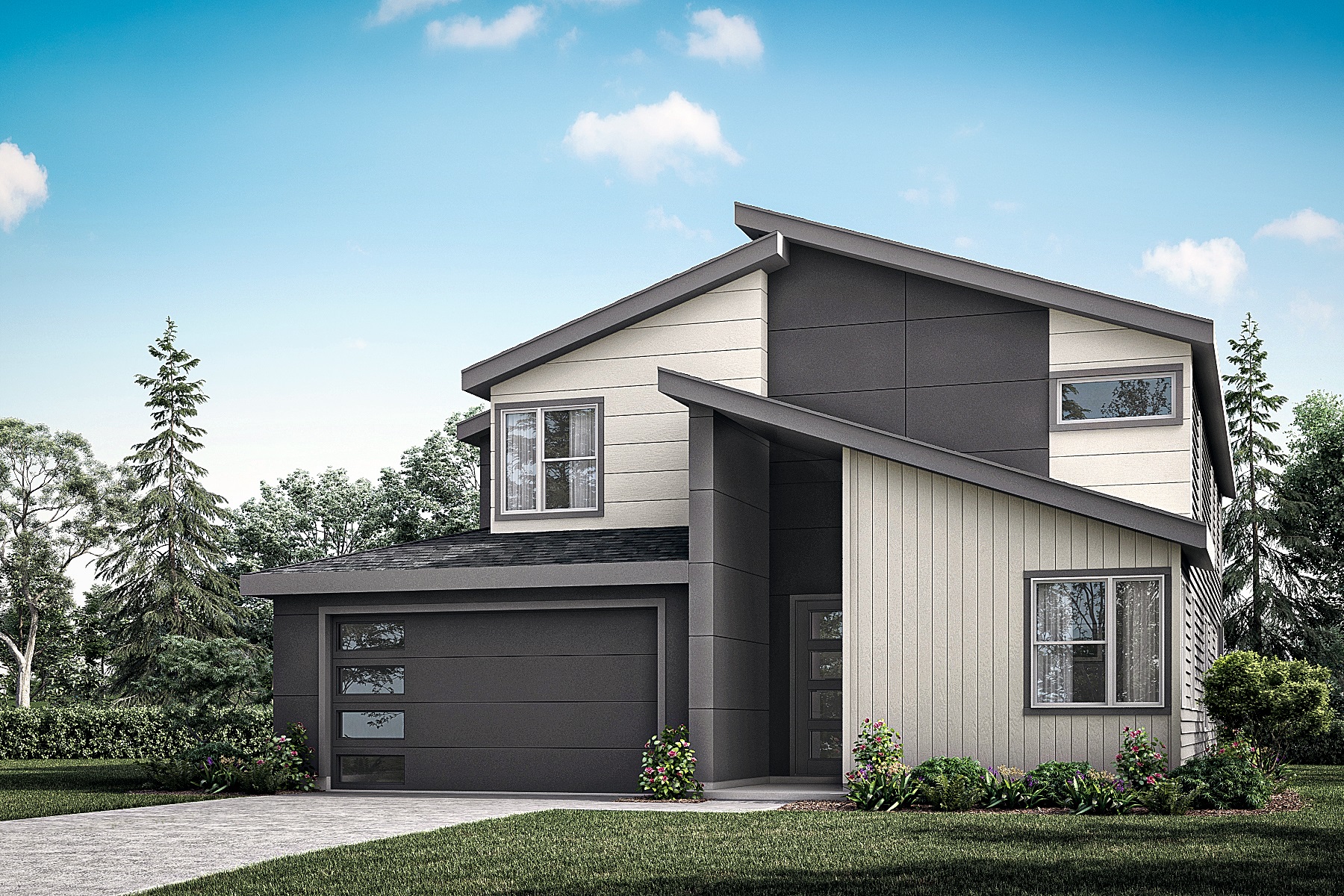Holt proudly offers a builder backed warranty with the purchase of every home.
$865,960
20338 Eagle Ln E Bonney Lake, WA 98391
$865,960
20338 Eagle Ln E Bonney Lake, WA 98391
Discover the 3163 Plan, a modern, spacious home designed to accommodate multigenerational living and the diverse needs of today’s families. With 5-6 bedrooms and 3.5-4.5 baths, this home offers a flexible and functional layout that adapts to your lifestyle. The main floor features an open and inviting great room that flows seamlessly into the dining area and kitchen, creating a perfect space for family gatherings and entertaining. The kitchen is a chef’s dream, offering a large island with options for a pet feeding station or bookshelf, an oversized pantry, and a prep kitchen to keep everything organized and out of sight. Adjacent to the kitchen, the flex room can be customized to serve as a dedicated dining room, a home office with optional glass doors, or a multigenerational living space with separate quarters, perfect for elderly parents or a live-in nanny. For those who love outdoor living, the covered patio is an extension of the indoor space, perfect for year-round enjoyment. It can be upgraded with gas, plumbing, ceiling fans, and pass through window from the kitchen, making it ideal for hosting outdoor gatherings. The main floor also includes a guest suite with an attached full bath, providing a private space for visitors or family members who prefer single-level living. The extra deep garage offers additional storage space or a potential hobby zone, with an optional third-car bay available. Upstairs, the primary suite is a luxurious retreat with a spacious bedroom, a well-appointed bath with options for a fully tiled shower, a super shower, or a freestanding tub, and a large walk-in closet with a passthrough to the laundry room. The loft area offers additional living space and can be customized as a sixth bedroom or an ensuite bath for families needing more bedrooms. Designed for comfort, functionality, and multigenerational living, the 3163 Plan provides ample space for every member of the family, ensuring that everyone has their own space to relax, work, and play.
- Great room
- Walk in master closet
- Walk in pantry
- Covered Porch
- Large utility room
- Open floor plan
- Den
- Covered Patio
- Dining Nook
- Three car garage

Glacier Pointe at Tehaleh
New Homes For Sale Bonney Lake, WA – Discover Glacier Pointe at Tehaleh Nestled in the picturesque Cascade foothills, Glacier Pointe at Tehaleh offers new homes in Bonney Lake, Washington, where natural beauty meets modern convenience. Surrounded by lush forests, tranquil parks, and more than 40 miles of scenic trails, Tehaleh is designed to inspire an active, peaceful lifestyle right outside your door. Families will love the proximity to top-rated schools in the Bonney Lake School District, including Donald Eismann Elementary, Mountain View Middle School, and Bonney Lake High School—all within a 10-minute drive. Daily school commutes are quick and easy, giving you more time for what matters most. Community Highlights: Located within the award-winning Tehaleh master-planned community Access to Big Sky Park, featuring three play areas, a zipline, and water play Hounds Hollow Dog Park for furry family members Close to Bonney Lake and outdoor adventures near Mount Rainier Just 33 miles from Sea-Tac Airport and 21 miles from Tacoma Convenience is key at Glacier Pointe. Major retailers like Costco and Fred Meyer, as well as dining spots like Applebee’s and Hops & Drops, are just 10–15 minutes away. Weekend plans are covered with nearby shopping and entertainment, including Regal Tall Firs, a local movie theater showing the latest blockbusters. Whether you're hiking through forested trails, enjoying parks with your kids, or relaxing in your beautifully crafted Holt home, Glacier Pointe in Bonney Lake is your gateway to the best of Pacific Northwest living.



