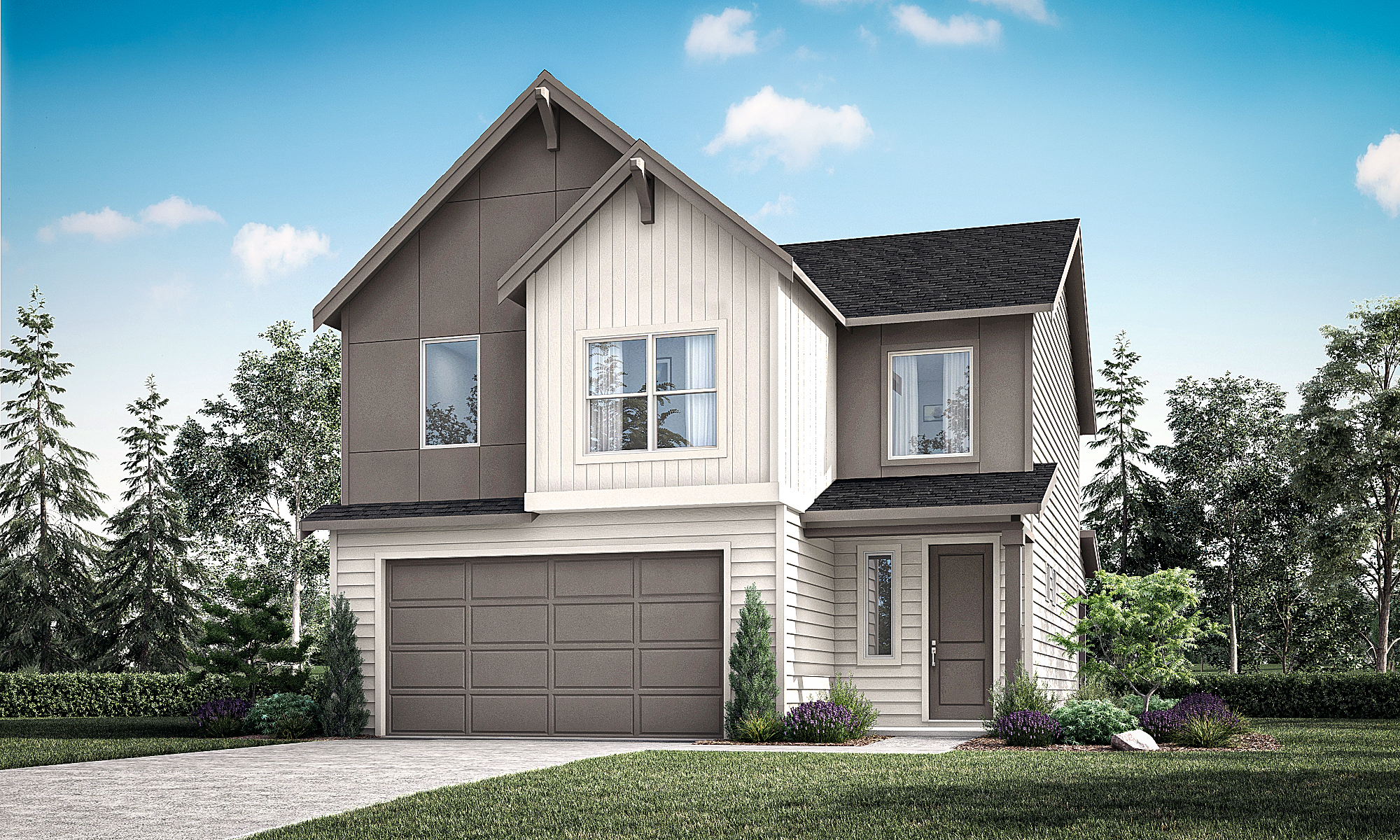Holt proudly offers a builder backed warranty with the purchase of every home.
$464,960
121 Valemont Dr Eagle Point, OR 97524
$464,960
121 Valemont Dr Eagle Point, OR 97524
The 1890 floor plan blends comfort and functionality, offering an airy, light-filled home designed for evolving needs. This two-story layout maximizes space with broad sightlines, smart storage solutions, and a seamless flow between living areas.
A Warm Welcome
Step onto the covered porch and into a welcoming entryway, perfect for greeting guests. If entering through the garage, a convenient mudroom provides a spacious closet for jackets and backpacks. An optional drop zone cabinet or bench keeps essentials organized, while an additional closet nearby ensures clutter-free walkways.
An Open and Inviting Great Room
Designed for connection and relaxation, the great room features large windows that flood the space with natural light. The open layout creates an airy ambiance, while the fireplace adds warmth and charm. Whether enjoying a family movie night or hosting guests, this space adapts to your lifestyle.
Optional built-ins or floating shelves enhance storage, while a cozy niche under the stairs offers a perfect spot for kids’ toys, a reading nook, or a pet retreat—ensuring every inch of the home is used efficiently.
A Thoughtfully Designed Kitchen
Seamlessly connected to the great room, the kitchen is both stylish and practical. A dry island maximizes counter space, with the option for a pet feeding station or bookshelf below. Extra cabinets provide ample storage, while a spacious pantry keeps essentials within easy reach.
Adjacent to the kitchen, the dining nook offers a welcoming space for everyday meals and special gatherings. Sliding glass doors lead to the covered patio, extending your living space outdoors. Picture warm evenings spent grilling and dining al fresco, making the most of indoor-outdoor living.
A Versatile Second Story
Upstairs, a roomy loft serves as a flexible space for a secondary family room, play area, home theater, or extra living space. If more bedrooms are needed, the optional 4th bedroom offers extra sound insulation—ideal for growing families or a quiet home office.
A Private Retreat
The primary suite is designed for comfort, featuring a beautifully crafted coffered ceiling, spacious layout, and a generous walk-in closet. The en-suite bath offers customization options, including a fully tiled shower with or without a frameless enclosure. Open linen shelving adds convenient storage for towels and toiletries.
For added convenience, the washer and dryer are located down the hall, positioned away from bedroom walls to minimize noise and ensure restful nights.
Designed for Everyday Living
Smart storage solutions throughout the home make daily life easier. From well-placed closets to customizable built-ins, every detail enhances organization and efficiency. The blend of natural light, open spaces, and functional design ensures that the 1890 floor plan is both spacious and comfortable.
Whether enjoying cozy nights by the fire, hosting gatherings, or relaxing in your personal retreat, this home is designed to support your lifestyle—now and for years to come.
- Great room
- Walk in master closet

Quail Run
A Community of New Homes For Sale in Eagle Point, OR - Quail Run by Holt Homes – Custom New Homes Built for Real Life Welcome to Quail Run, a new home community by Holt Homes offering customizable, high-quality construction designed for every stage of life. Whether you’re starting out, growing your family, or downsizing, you’ll find the perfect fit here. Nestled in the heart of the Rogue Valley, this picturesque neighborhood combines small-town charm with breathtaking mountain views and unbeatable outdoor access. It’s more than just a place to live—it’s where you’ll make lifelong memories. Flexible Floor Plans Choose from a variety of modern layouts, including spacious two-story designs and open-concept single-level homes built for comfort and connection. Personalization Options From gourmet kitchens to tandem garages and morning kitchens, personalize your home with thoughtful upgrades that match your lifestyle. Outdoor Living Year-Round Enjoy covered patios and outdoor spaces made for the Pacific Northwest—ideal for hosting, relaxing, and connecting with nature in any season. Wake up to panoramic views of the surrounding hills, and find adventure right at your doorstep. Whether you’re hiking through the Rogue River trails, casting a line in the nearby lakes, camping under the stars or skiing the slopes at Mt. Ashland, Quail Run is your perfect launchpad for every outdoor thrill. Convenience at Your Fingertips: Located just minutes from top-rated schools, local eateries, and daily necessities, Quail Run makes life easy without sacrificing that idyllic, country-living feel. Plus, with easy access to Highway 62, you’re a quick drive away from Medford, Ashland, and all the wonders of the Rogue Valley. Lasting Value With a reputation for craftsmanship, durability, and smart design, Holt Homes ensures every home at Quail Run is a wise investment in your future.


