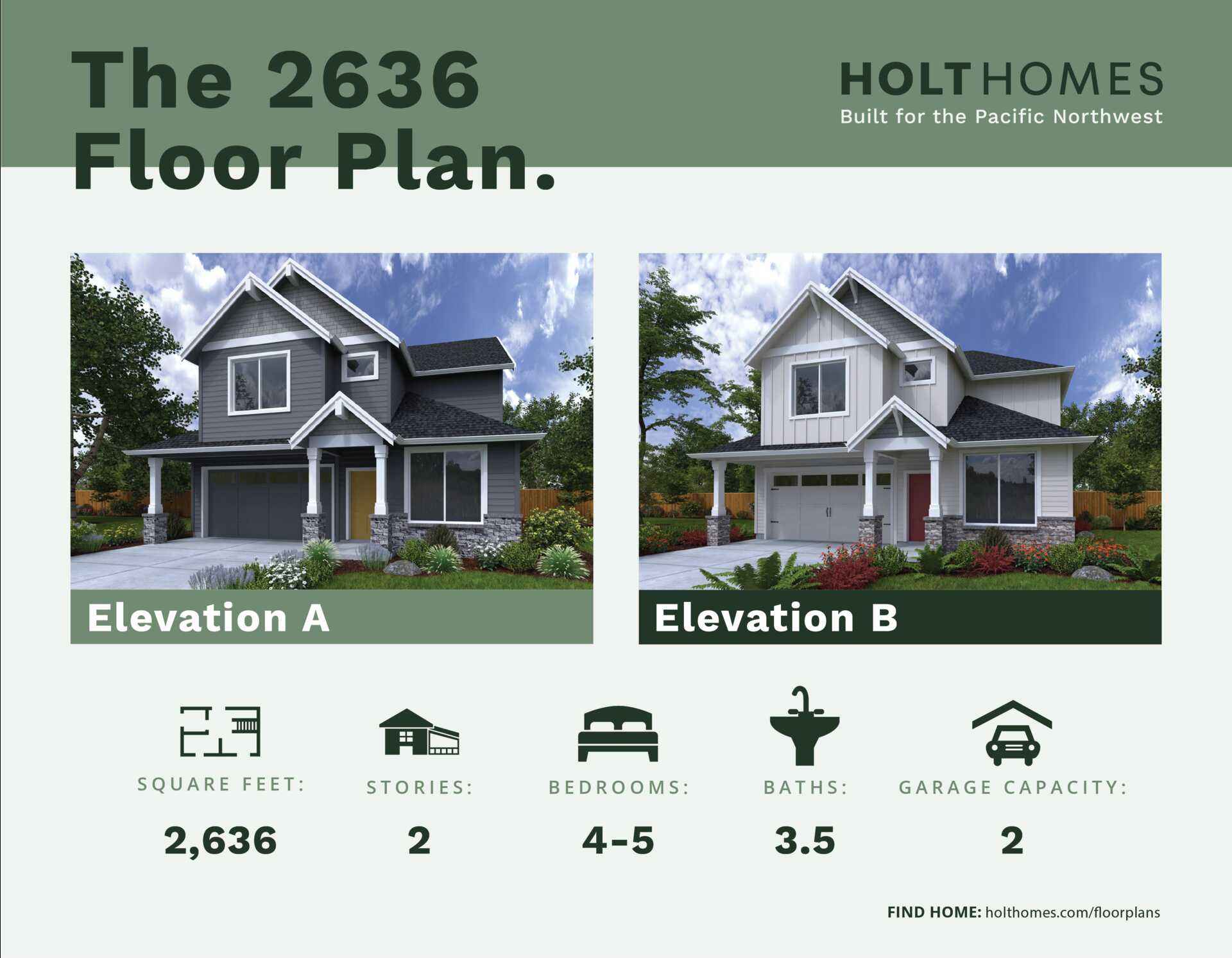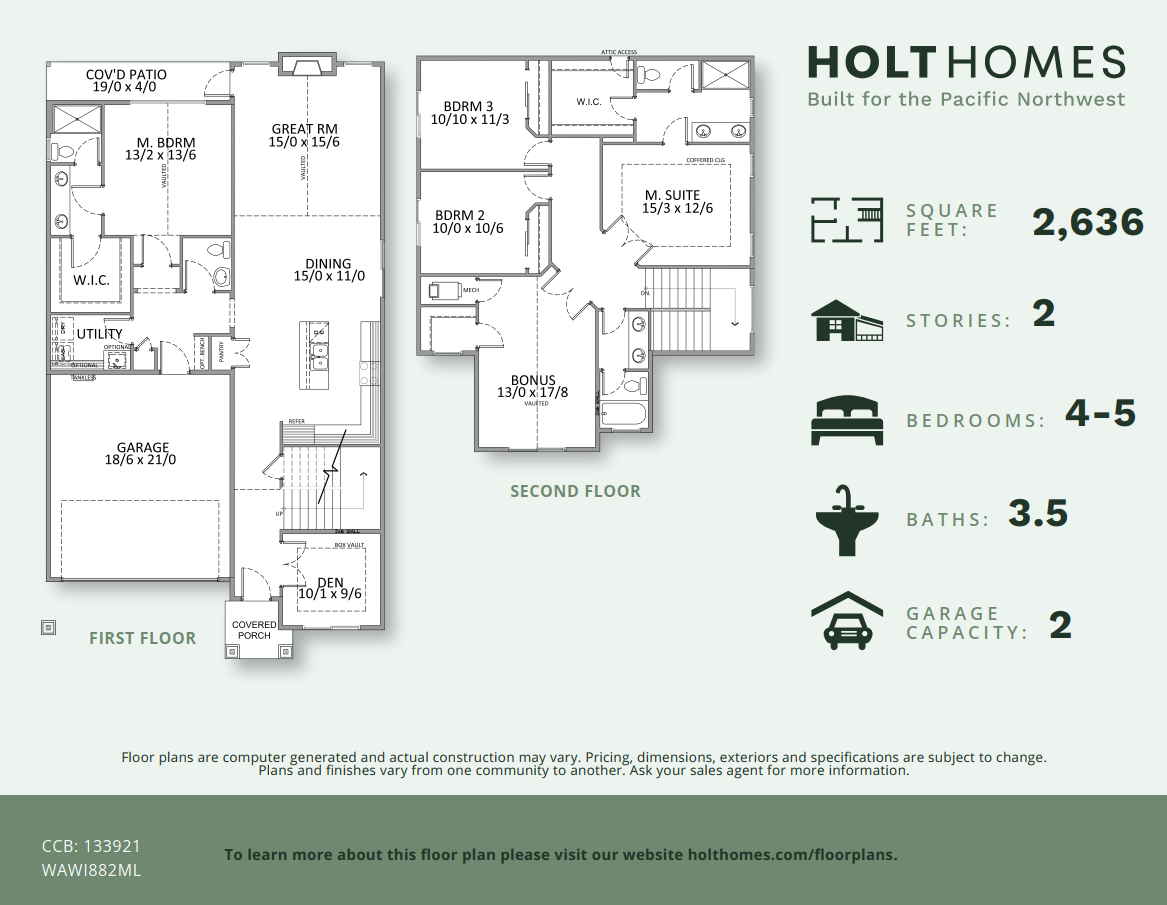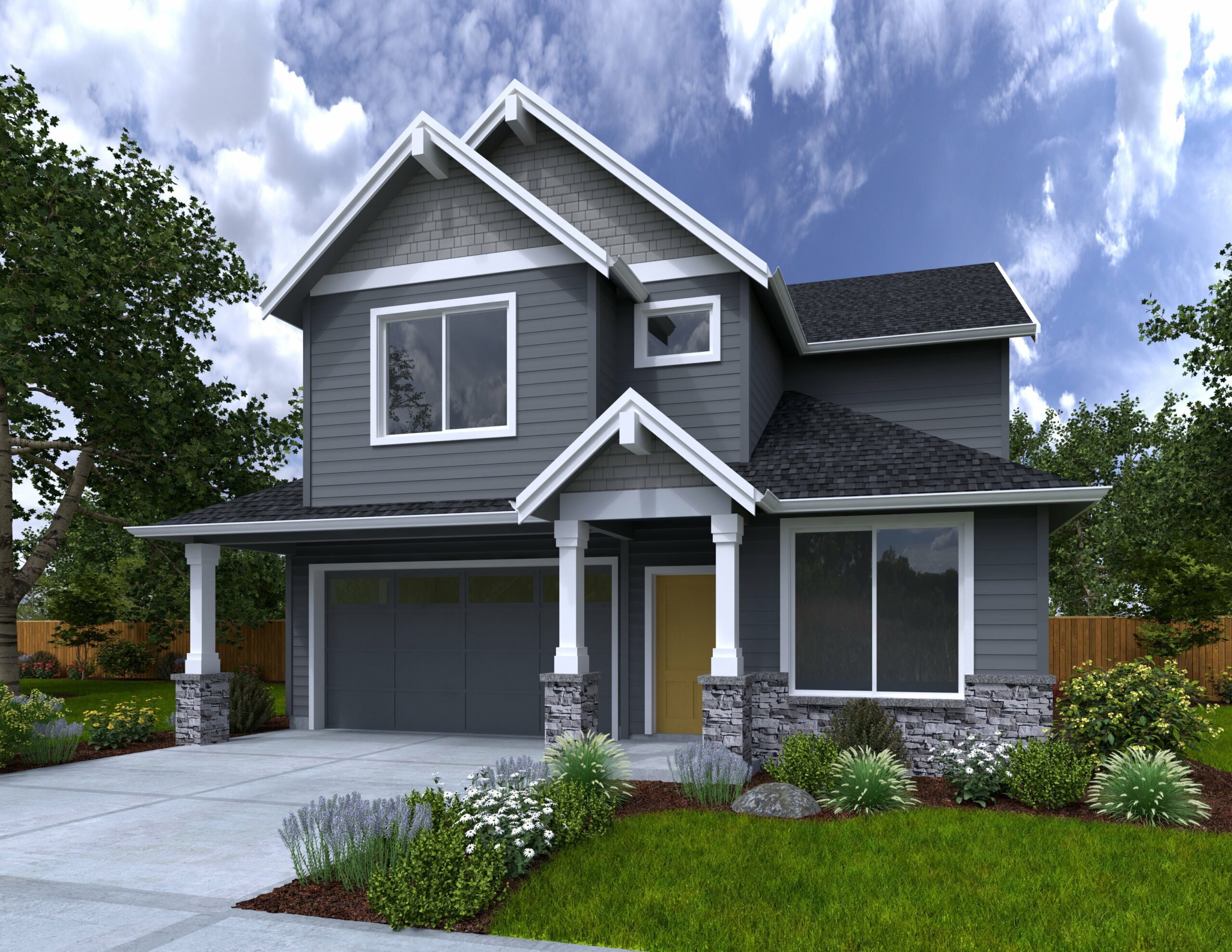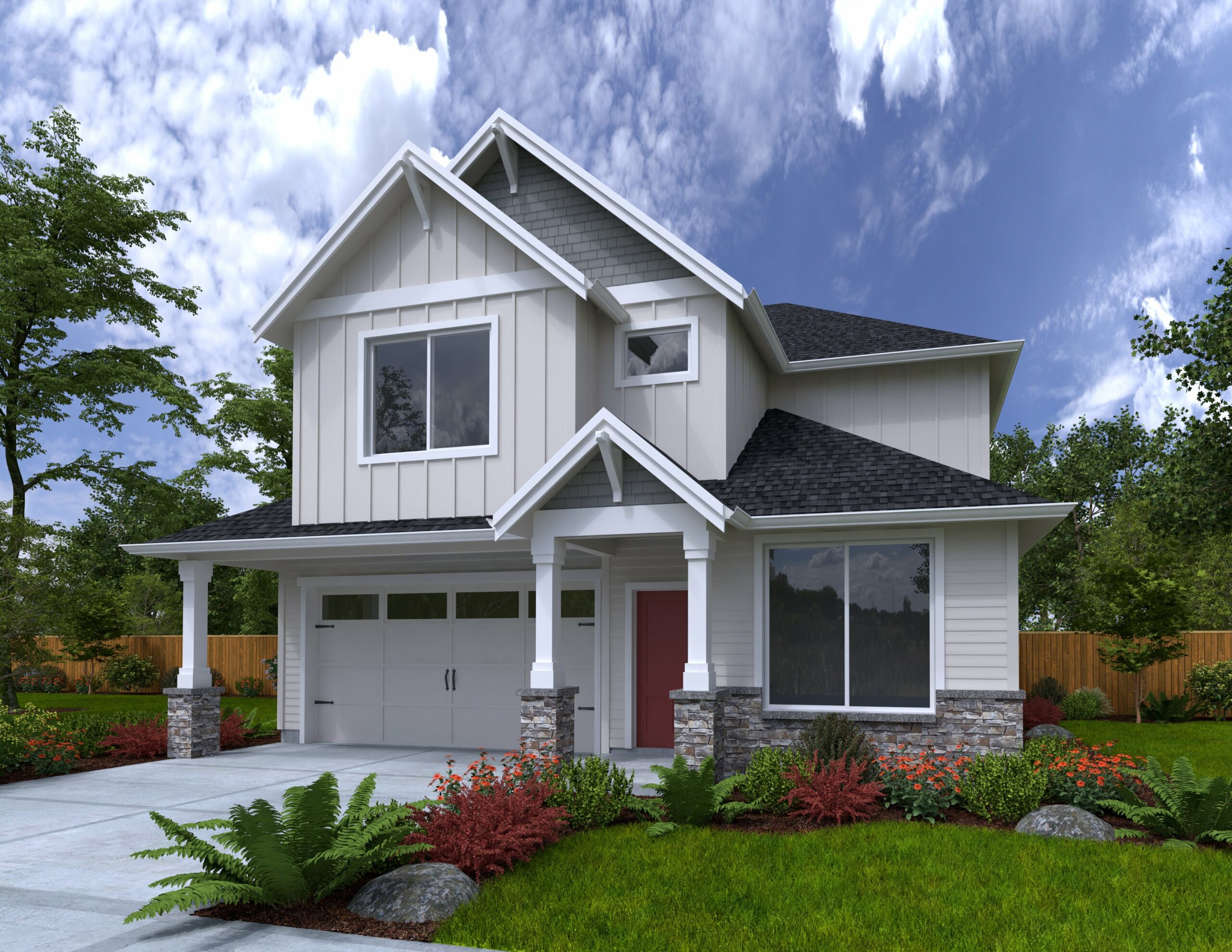Holt proudly offers a builder backed warranty with the purchase of every home.
Offering double suites on each floor, perfect for visits from guests, multi-generational living or a roommate situation, space is no issue in this 2,636 square foot floor plan!
Enter through your 2-car garage or through the covered front porch into the main floor filled with natural light. Enjoy prepping meals in your kitchen which includes ample counter space, eating bar and pantry. The large great room, with access to the covered patio, features an optional gas fireplace that beckons you back inside to relax and warm up on chilly nights.
Working from home? No problem! Enjoy the view from the first floor den equipped with French doors and closet space for extra storage. The main floor also features a spacious vaulted master suite with walk in closet and perfect – if you claim this room – for enjoying time to yourself.
The second floor boasts a spacious vaulted bonus room, two large bedrooms and another master suite offering a bath with dual vanity and a spacious walk-in closet and separate tub, shower and commode.
All this space along with a 2 car garage and you will never want to leave home!
- 2nd Master Suite
- Covered Patio
- Covered Porch
- Den
- Eating bar
- Great room
- Vaulted master suite


The 2636




