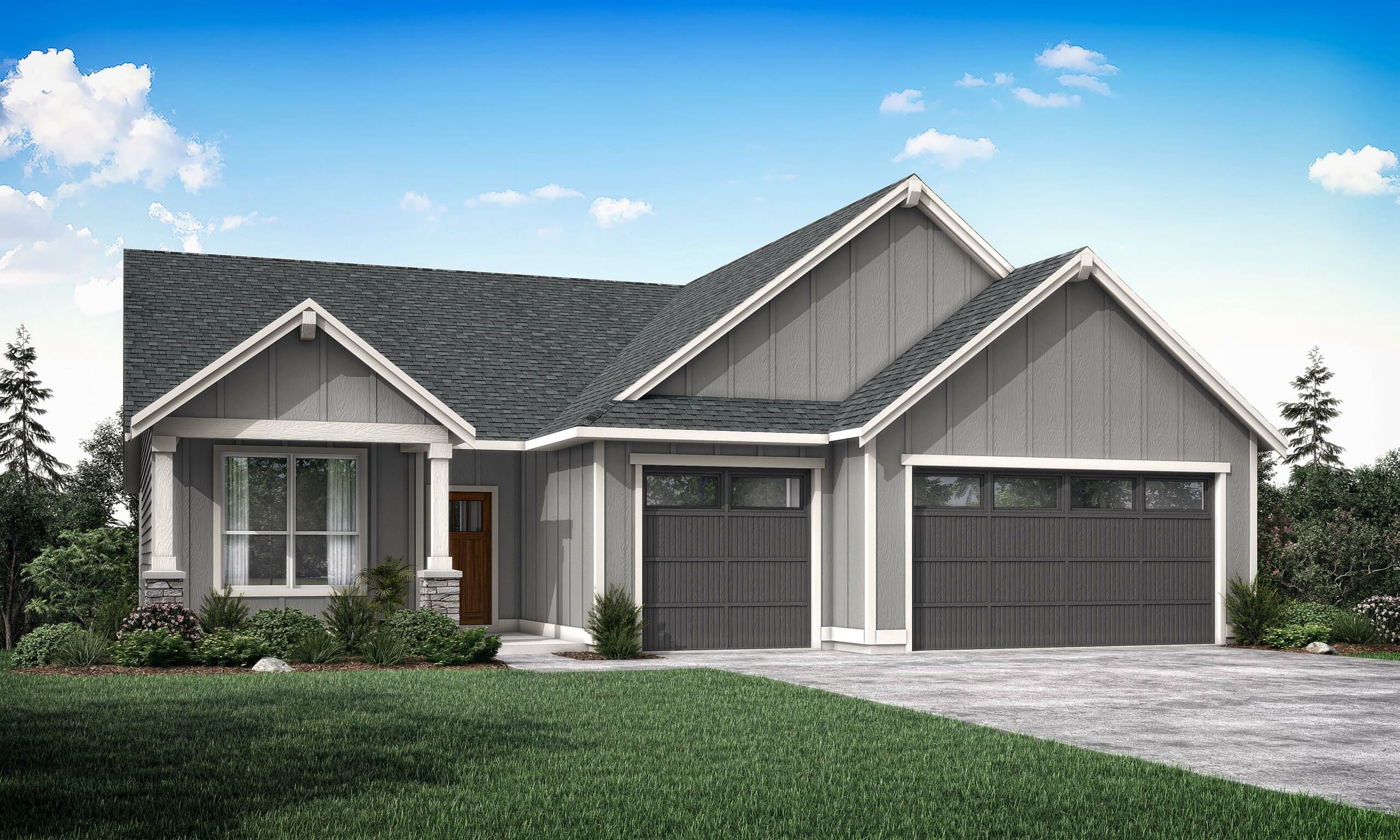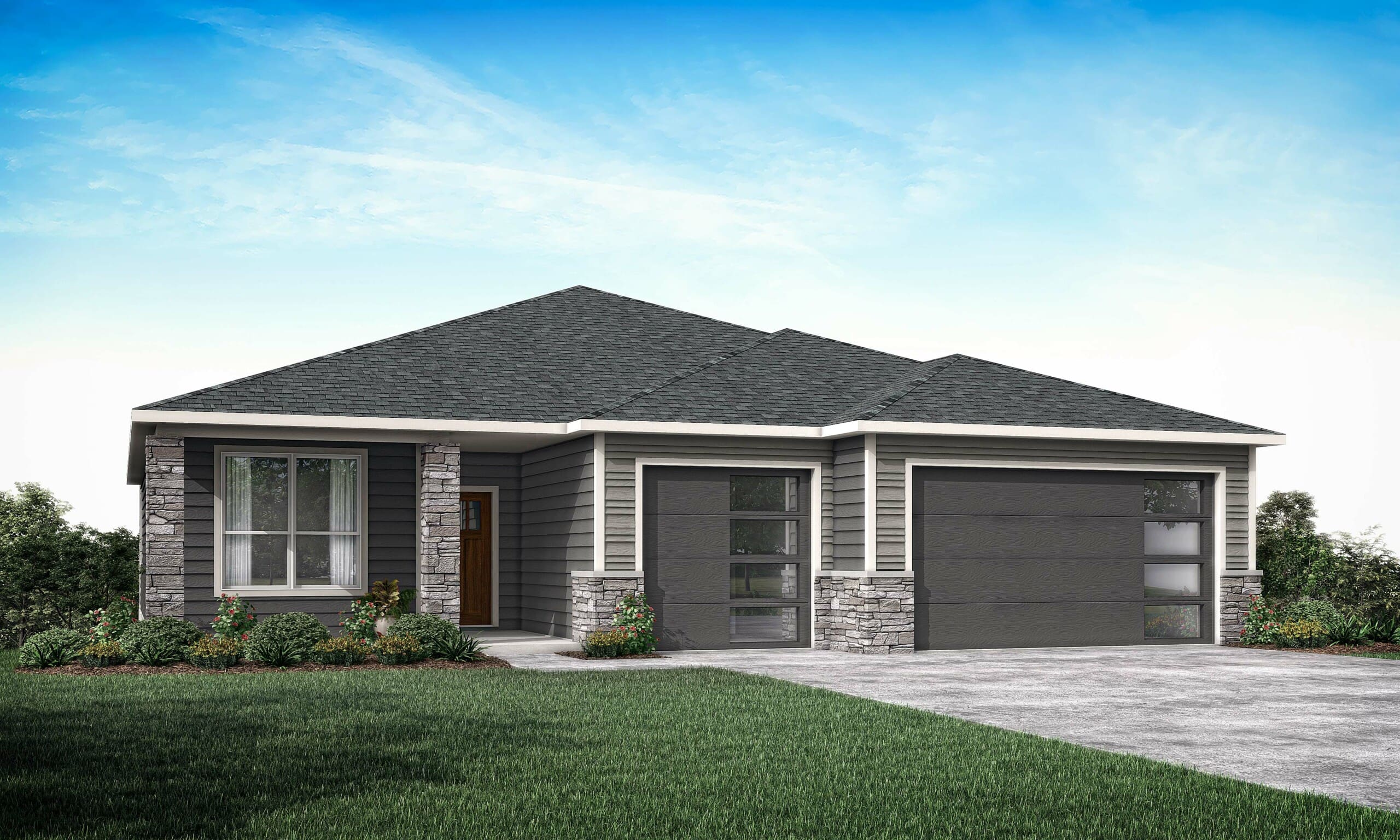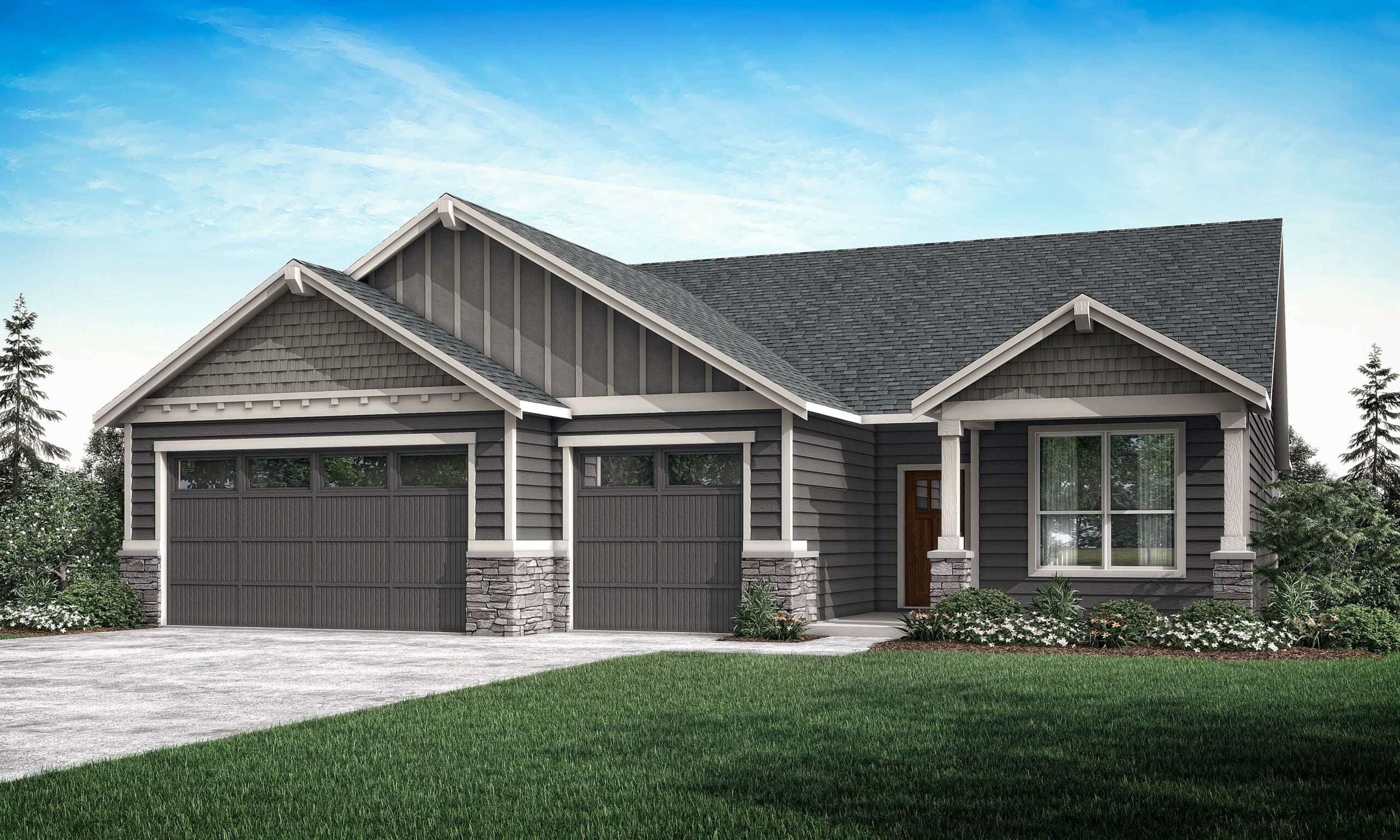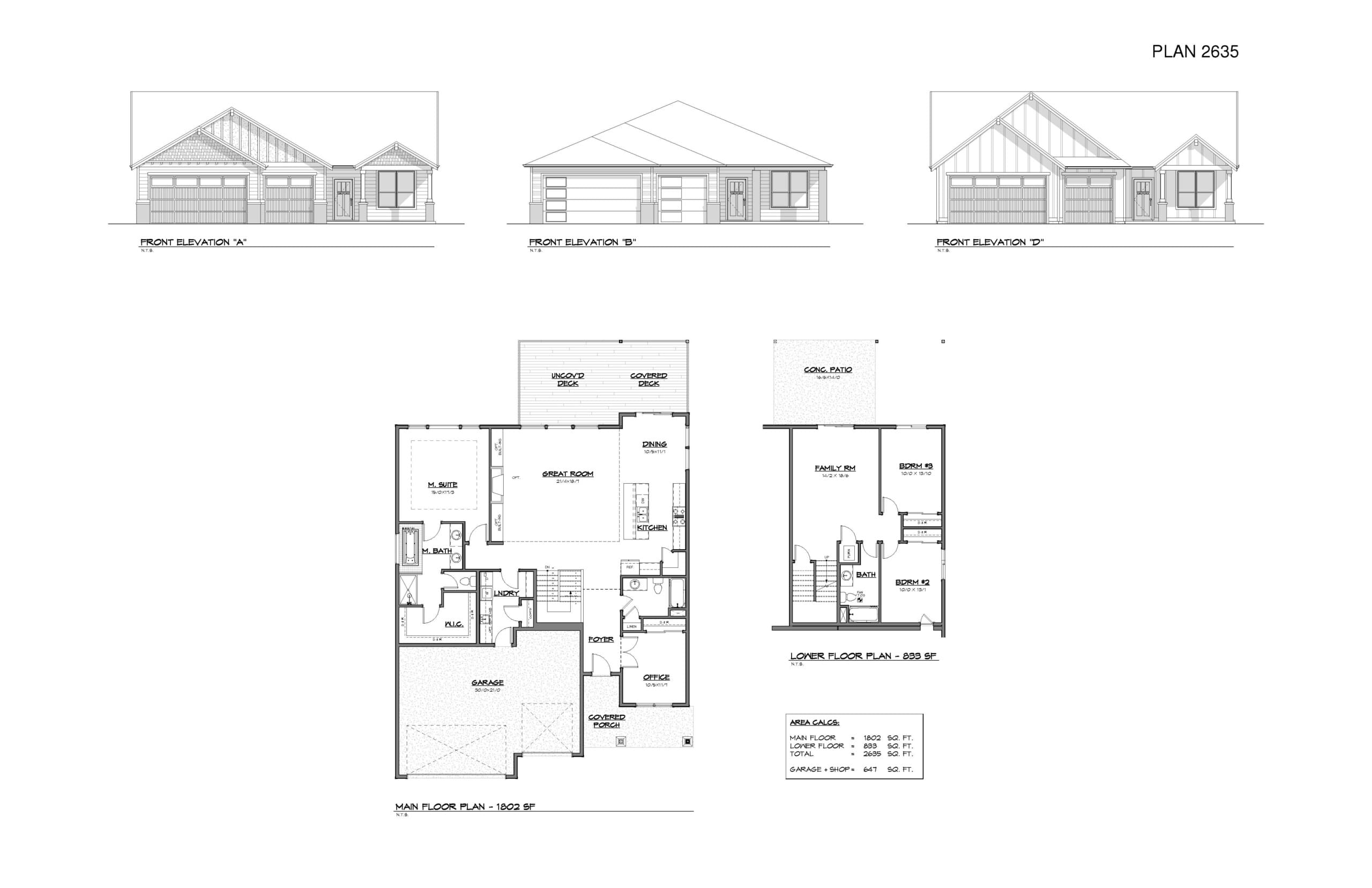Holt proudly offers a builder backed warranty with the purchase of every home.
Features:
- Main level primary suite with full bath and walk-in closet
- Main level laundry room connected to the garage
- Full bathroom and office space on main level
- A covered deck and a covered porch
- Patio on lower level
- Spacious family room on lower level
A Home Designed to Spend Time Together
The main level’s open concept seamlessly connects the great room, dining area, and kitchen – creating the perfect space to share life’s everyday moments. The primary suite provides a quiet retreat with spa-like bath and enormous walk-in closet. Just off the garage, a convenient laundry room keeps chores organized.
Unwind or Playtime
The lower level adds over 800 sq ft of living space, complete with a spacious family room, two bedrooms, and full bath – ideal for hosting guests, children, or extra space for yourself!
Outdoor Oasis
Lounge on the covered deck or front porch on the main level, host backyard barbeques on the lower level patio, you have multiple options to relax in the tranquility of nature.
With its thoughtful design, comfort, and flexibility, this home truly has room to fit any lifestyle.
- 3 Car Tandem Garage
- Built in Fireplace
- Covered Porch
- Great room
- Office or guest bedroom
- Open floor plan
- Soaking tub
- Three car garage
- Walk in master closet
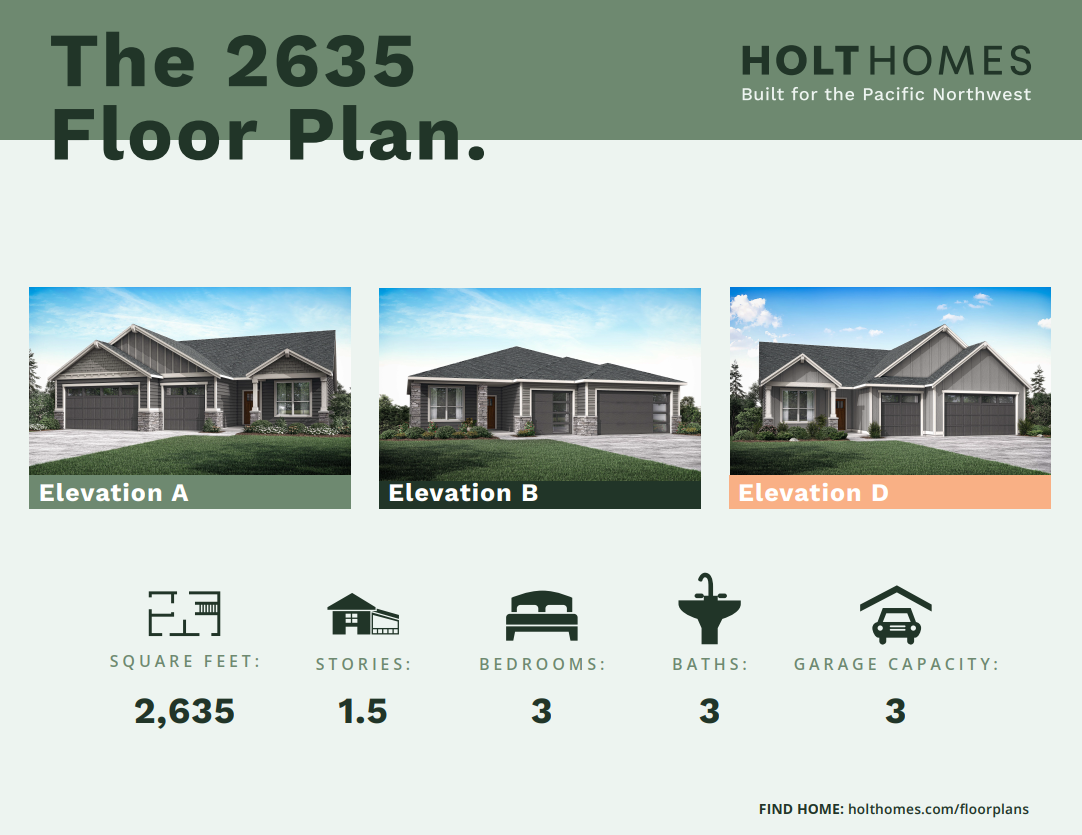
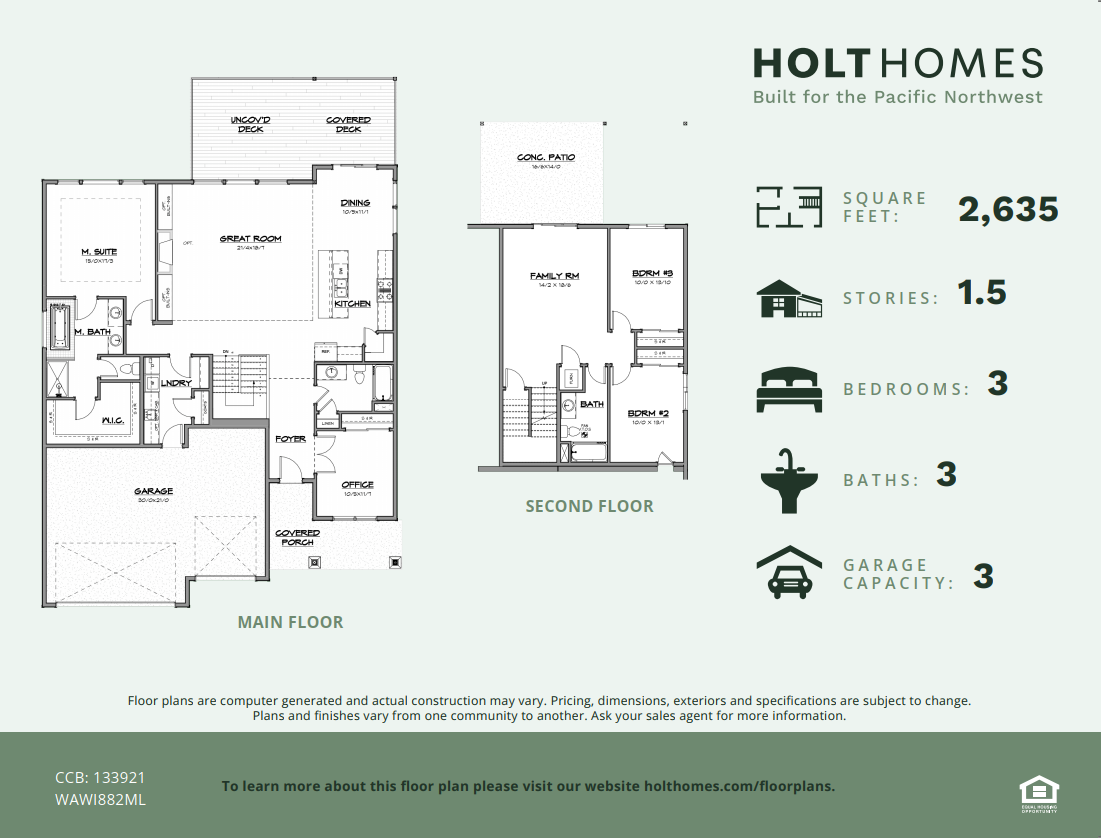
The 2635

