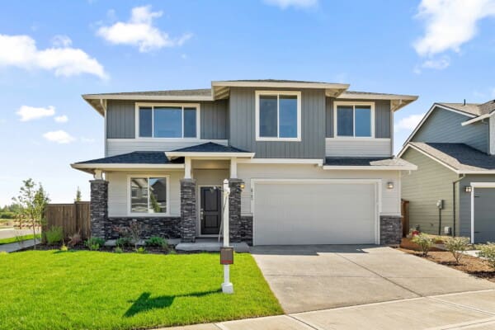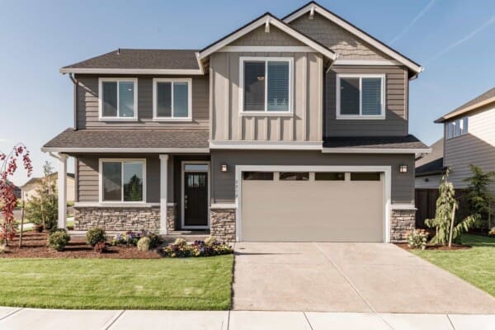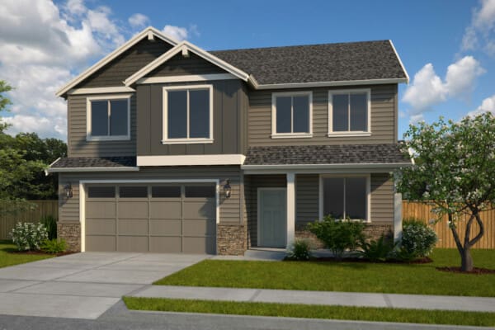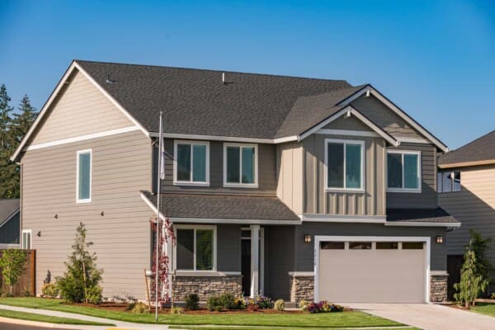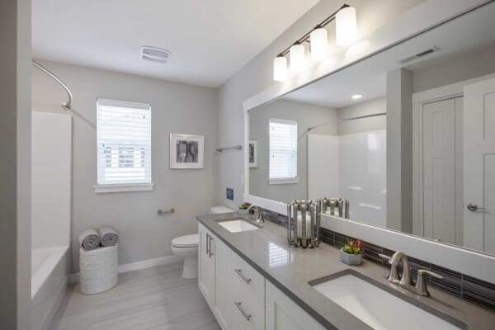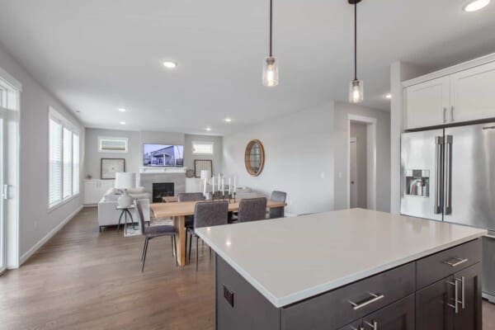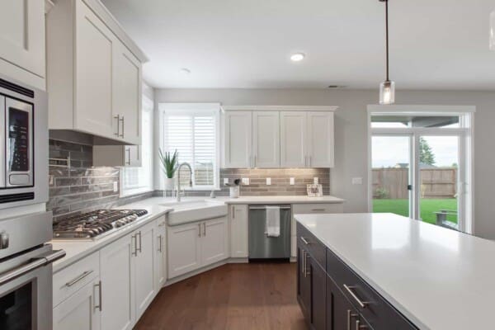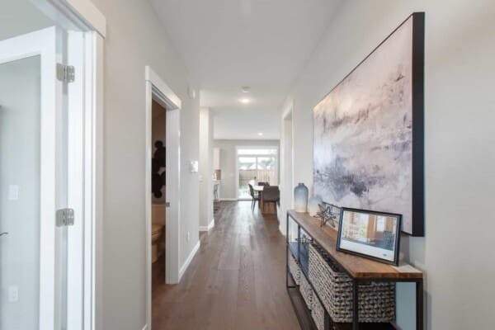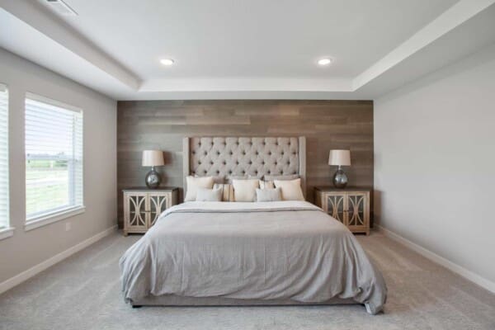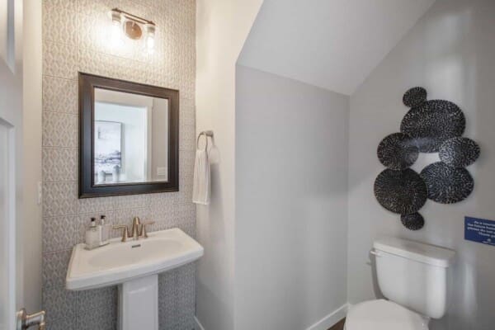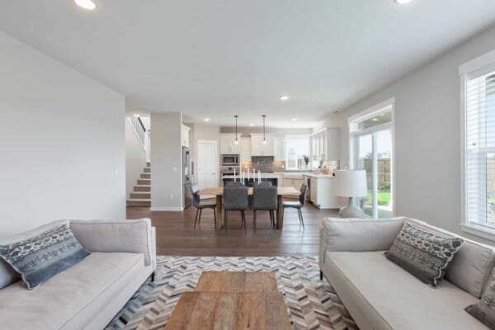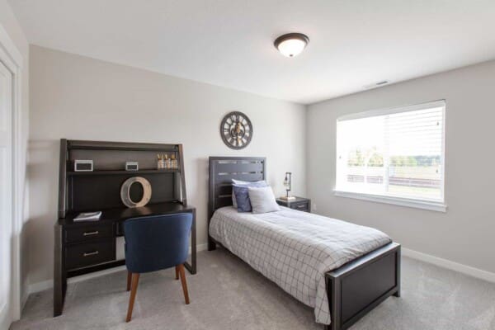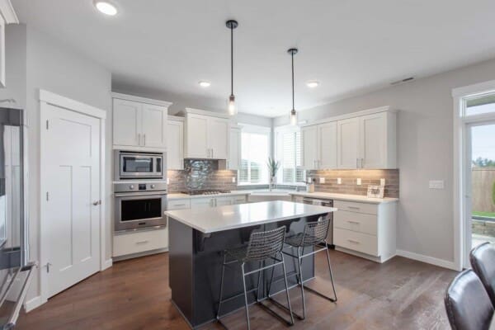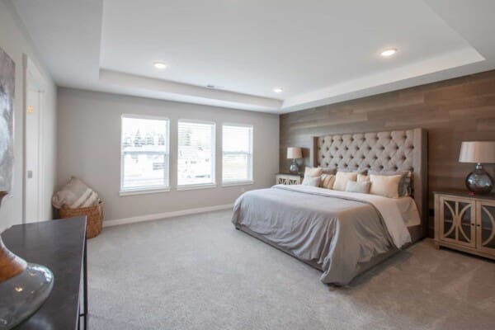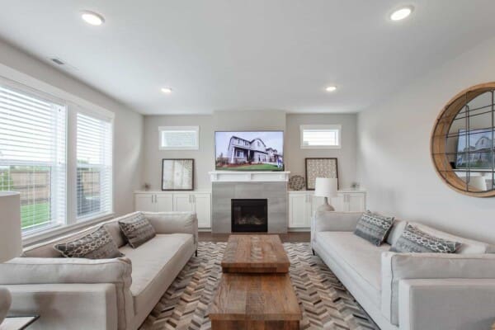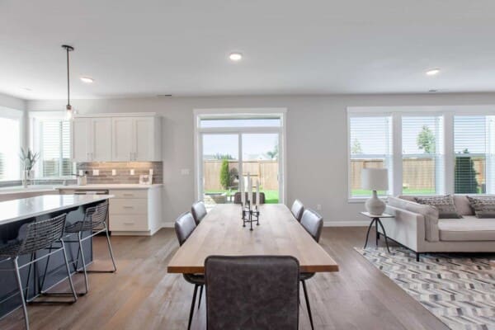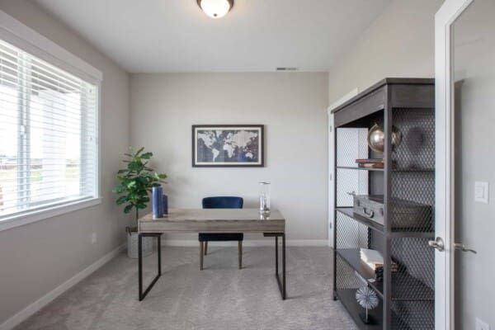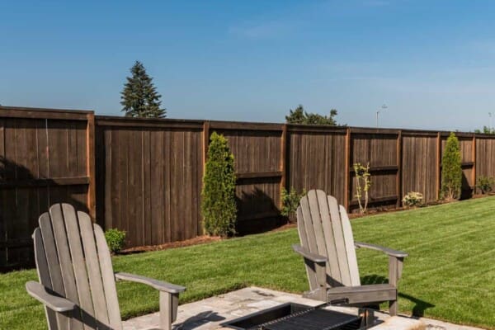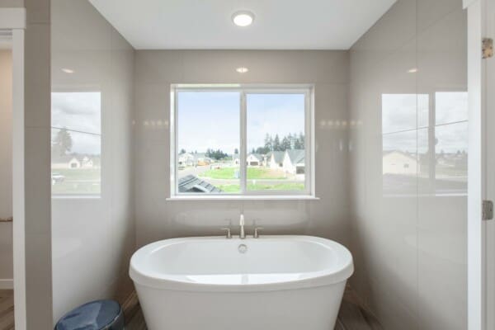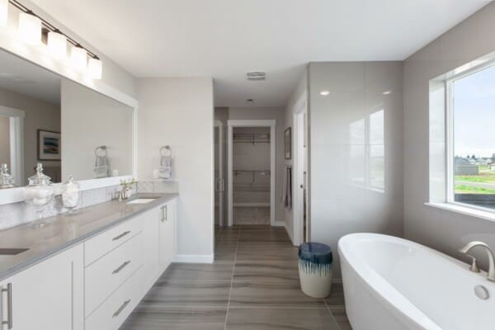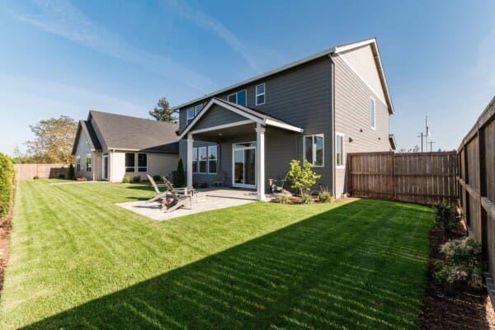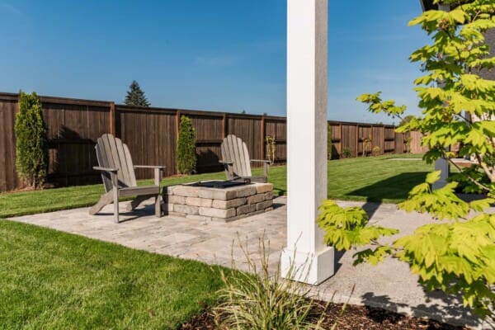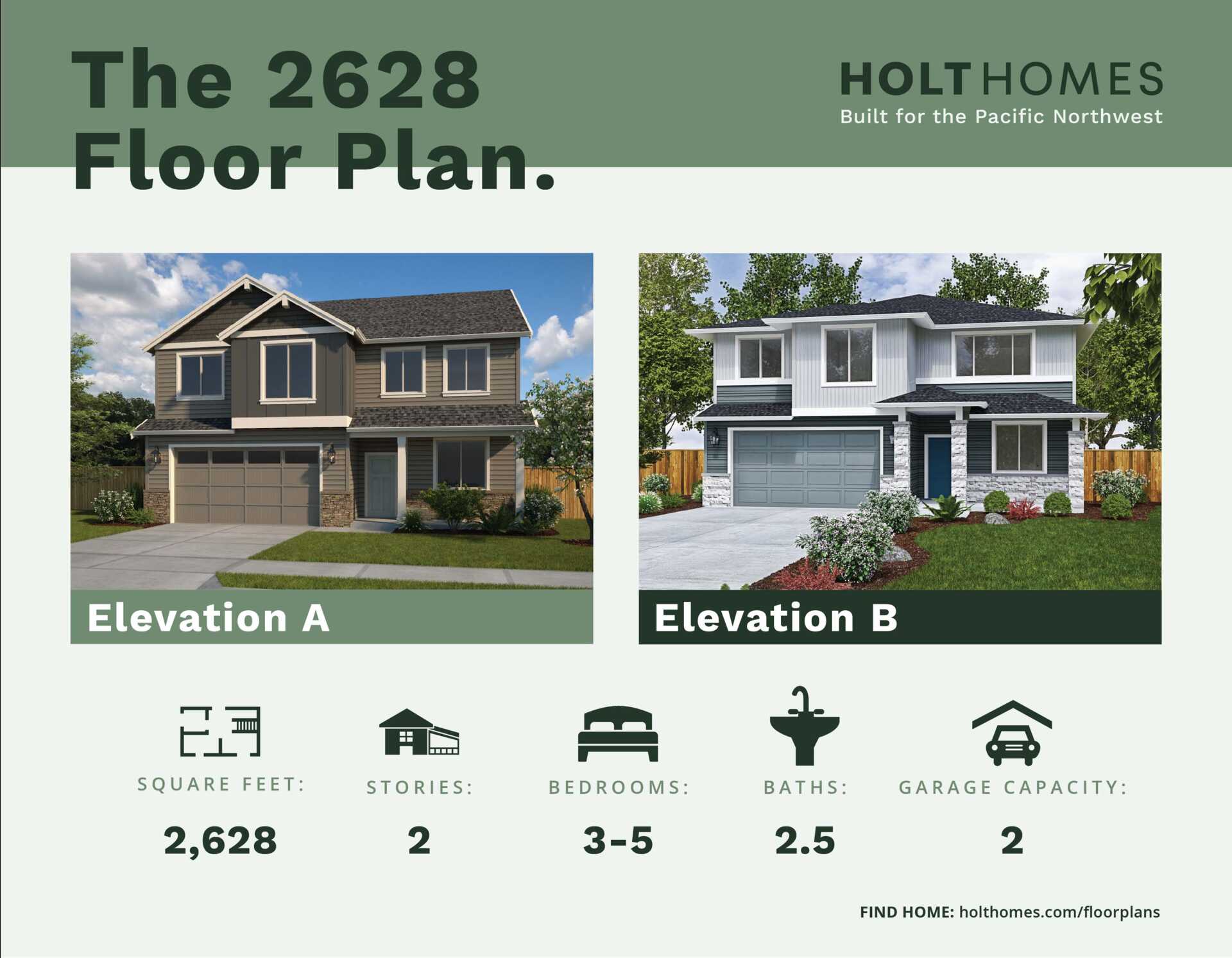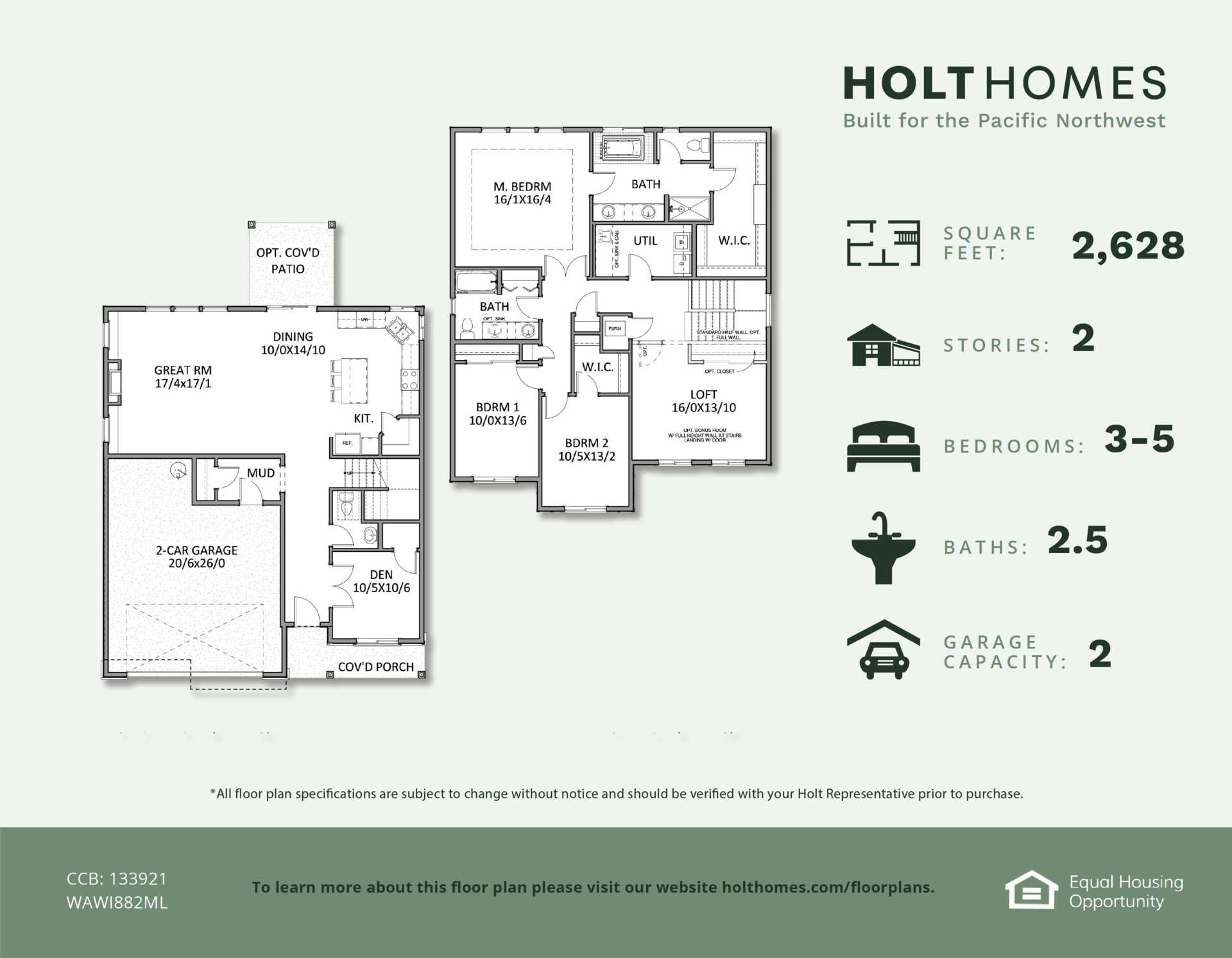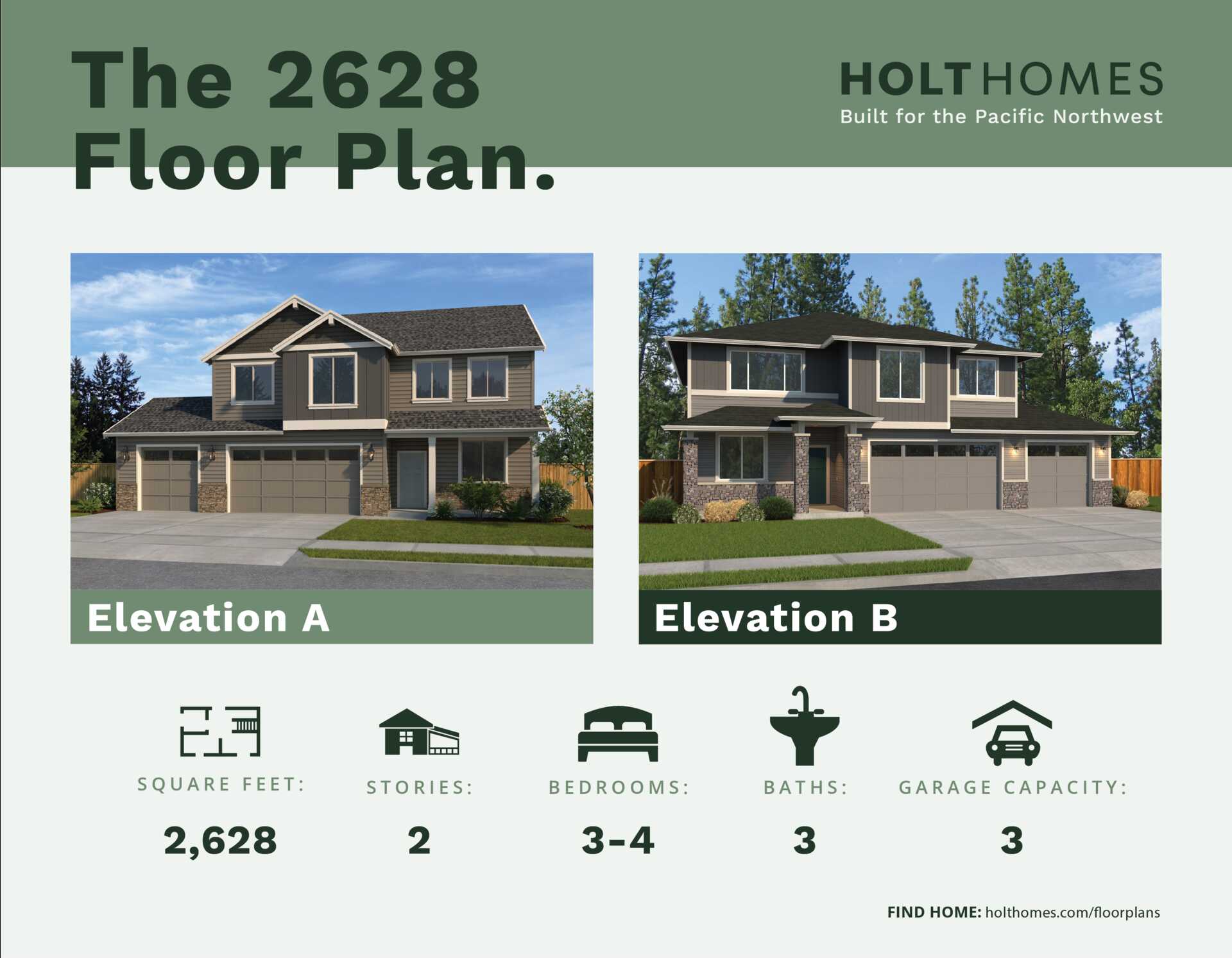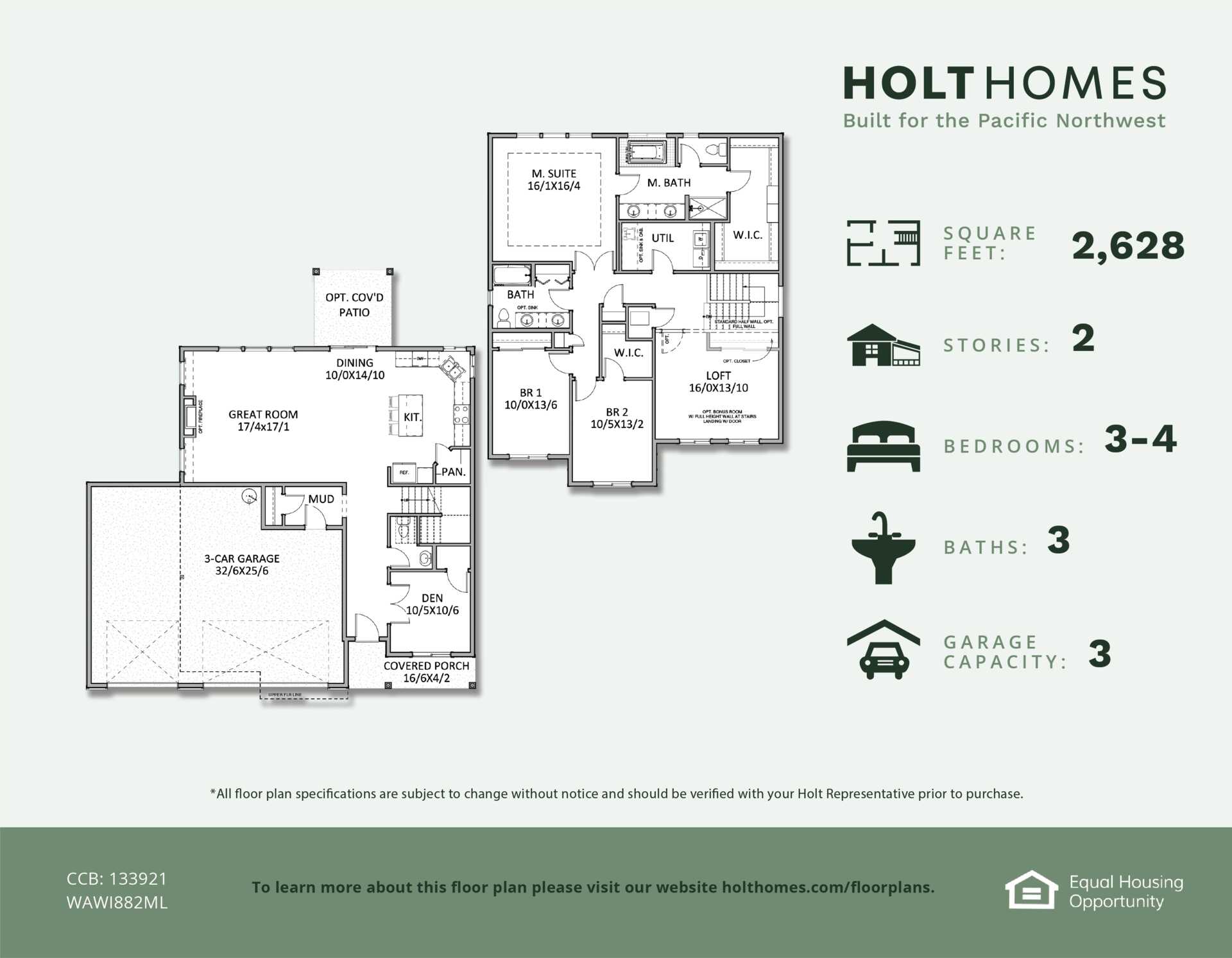Holt proudly offers a builder backed warranty with the purchase of every home.
Floor Plans
The 2628
- Bedrooms:
- 3
- Full Baths:
- 2
- Half Baths:
- 1
- Square Feet:
- 2628
- Garages:
- 2-3
- Stories:
- 2
- Features:
-
- Covered entry
- Den
- Eating bar
- Great room
- Large utility room
- Optional covered patio
- Soaking tub
- Walk in master closet
- Walk in pantry
Spanning 2,628 square feet, this home has it all! This plan features 3 or 4 bedrooms, 2.5 baths, a main floor den and mud room that let you keep everything in its proper place.
The open kitchen includes slab quartz or granite counter tops, under-mount sink, and shaker style Pacific Crest cabinetry. The combination great room and dining room includes sliding door access to your optional covered patio. An inviting optional gas fireplace beckons you back inside to relax and warm up on chilly nights. Upstairs, an expansive multi-use loft space, two bedrooms, laundry room, and the master suite offering a bath with dual vanity and a spacious walk-in closet. This home has an option for a 2 or 3 car garage, depending on the community. Holt Homes customer care and devotion to high quality standards are evident in this impeccable home layout.*
 Tour the The 2628 model home
Tour the The 2628 model home
*This tour is used for illustrative purposes only and may be different than what is offered in this community. Please confirm plan details with an agent.
Disclaimers:
- *Stone is optional.
- *Front and Garage door may vary depending on customer selections and neighborhood standards.
- *Pricing and floor plan specifications are subject to change without notice at seller's sole discretion. Buyer to verify with agent prior to purchase.

