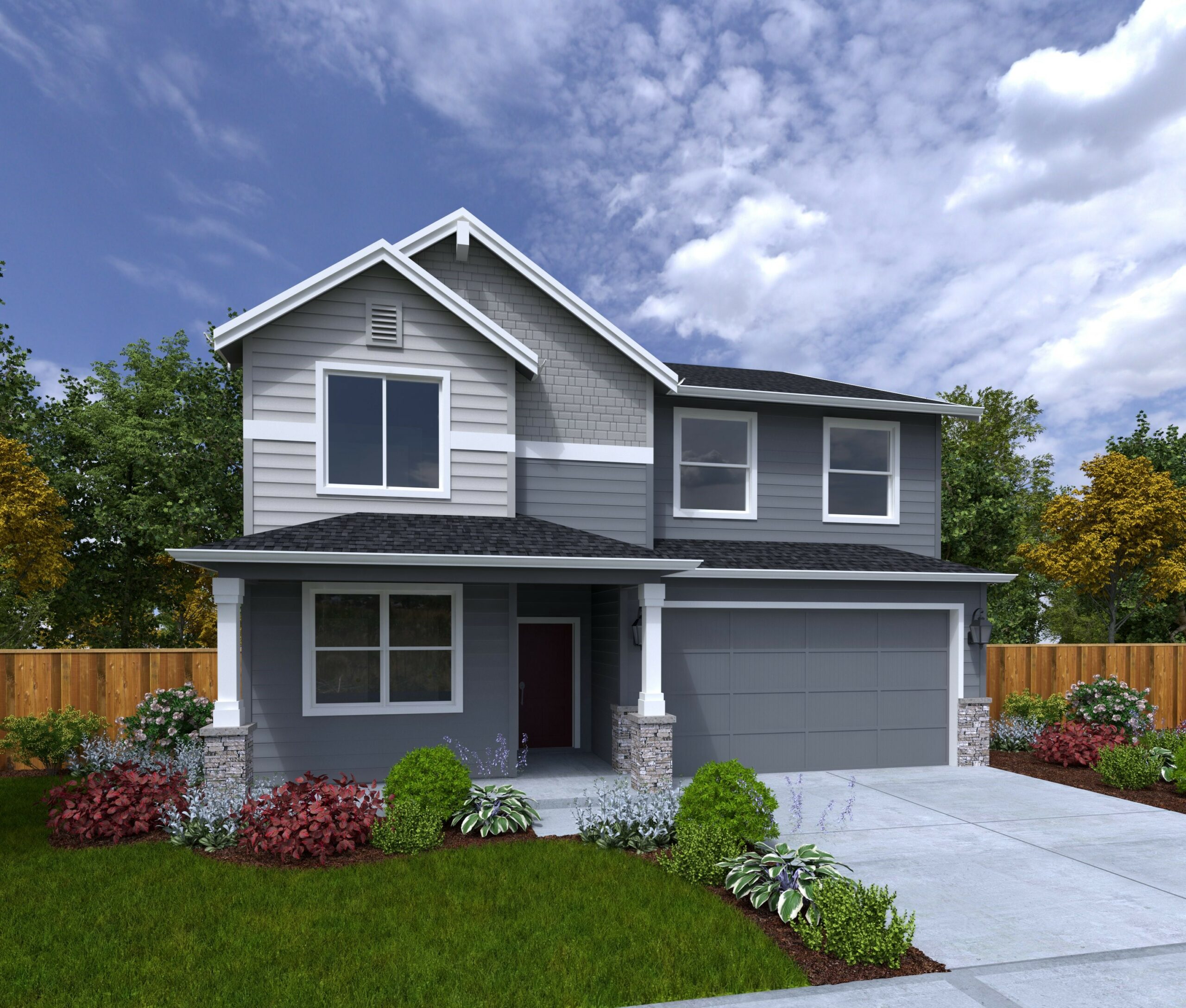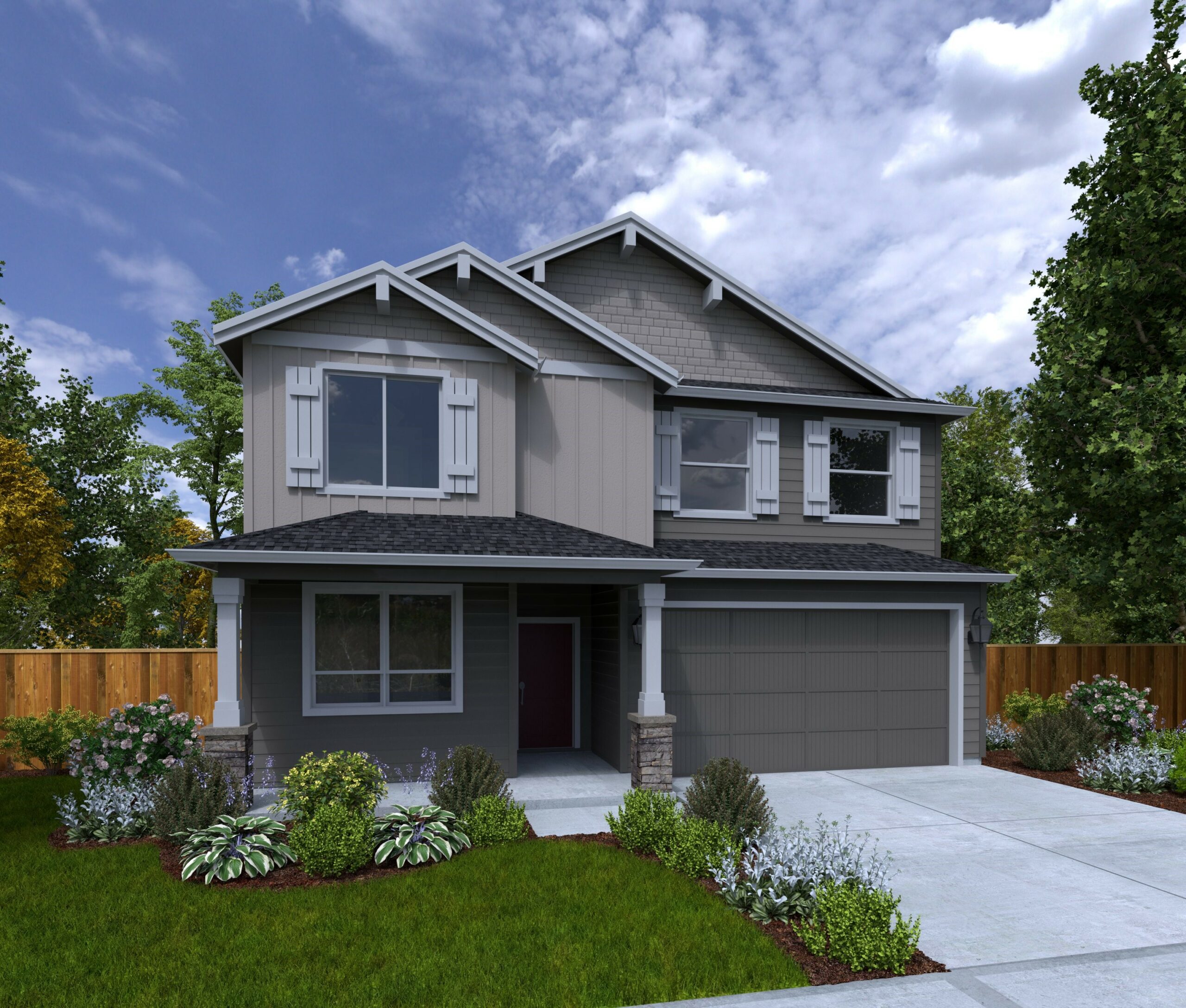Holt proudly offers a builder backed warranty with the purchase of every home.
All Floor Plans
Desire a lot of space? This 2,585 square foot home is excellent for multiple roommates, generational living alike or
Your main floor includes a large great room concept with open kitchen, large freestanding island and walk in pantry. Guests will enjoy the main level suite equipped with closet and shared 3/4 bathroom. Five bedrooms are thoughtfully laid out upstairs and two can be switched to a large bonus room. Add a vaulted master suite and large laundry room and you’re set!
- Covered entry
- Dining Nook
- Eating bar
- Great room
- Soaking tub
- Three car garage
- Walk in master closet
- Walk in pantry
The 2585




