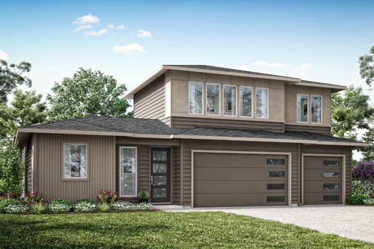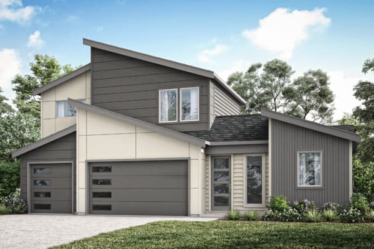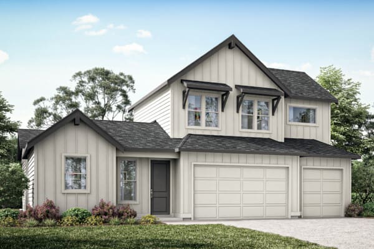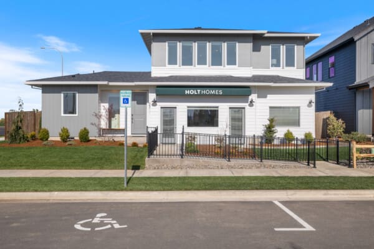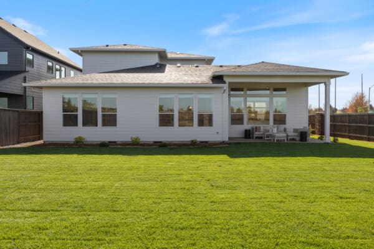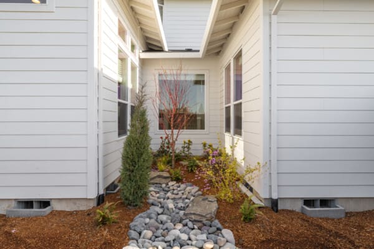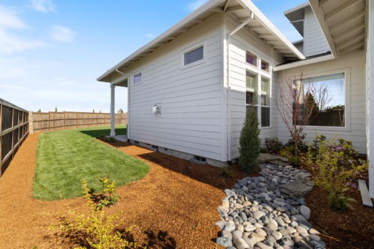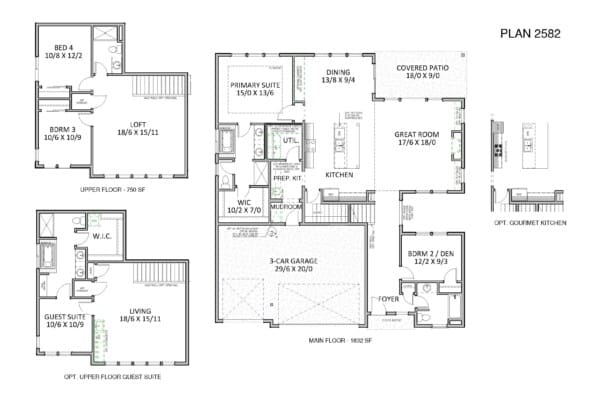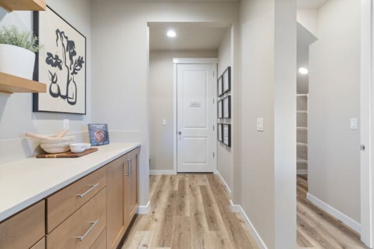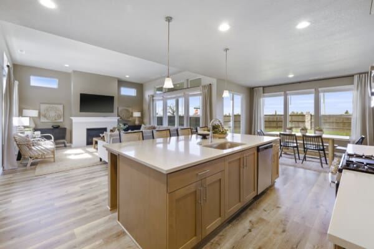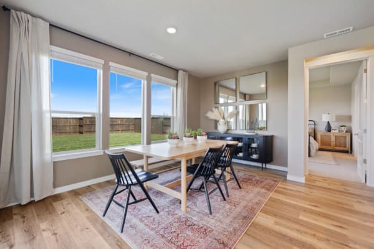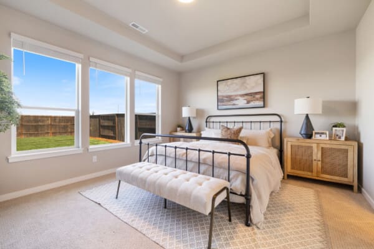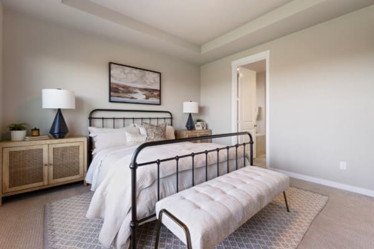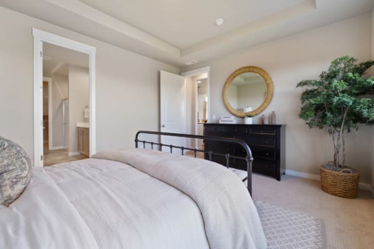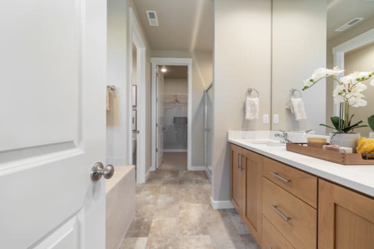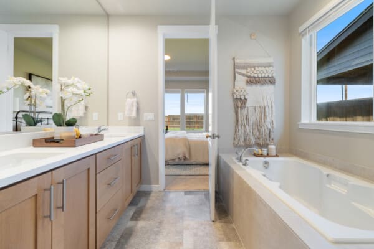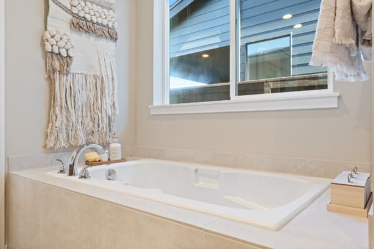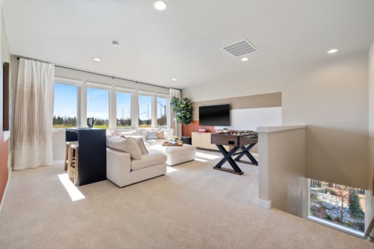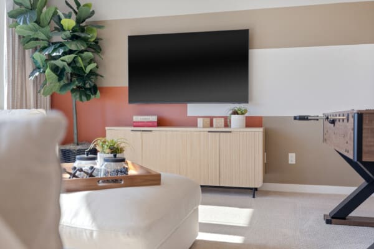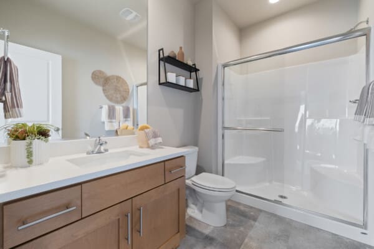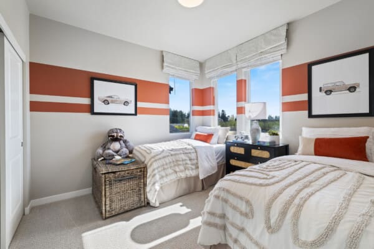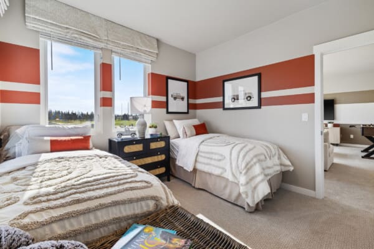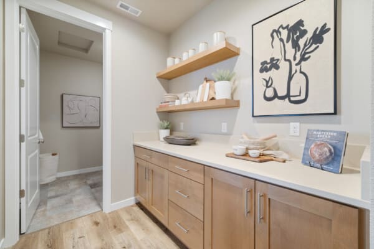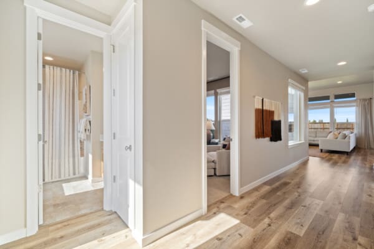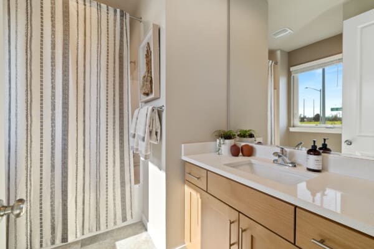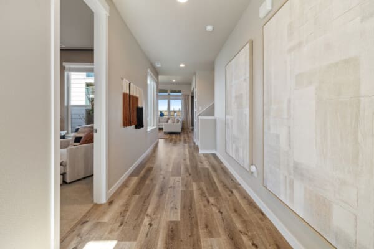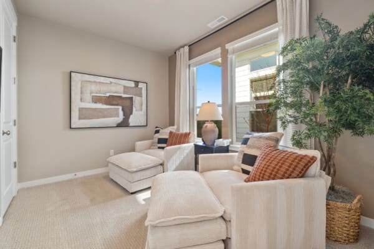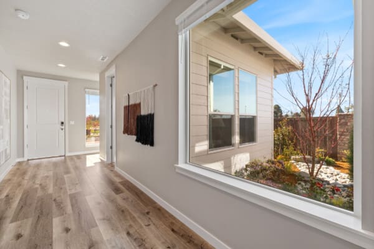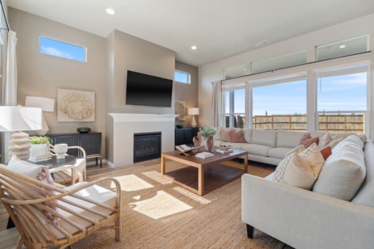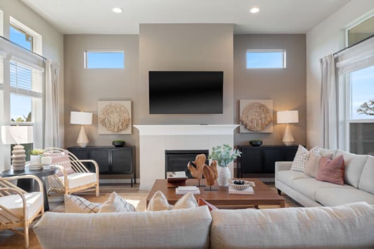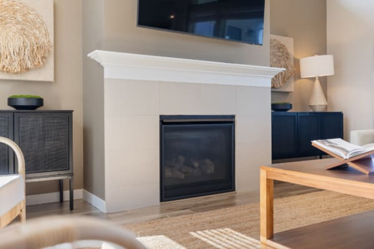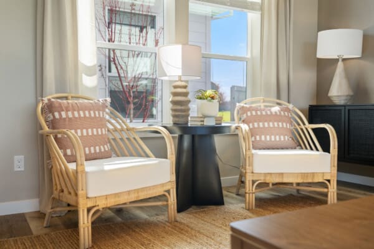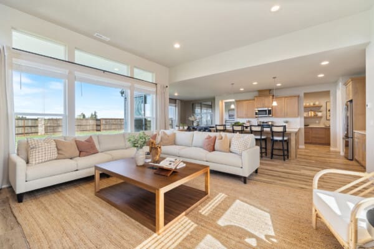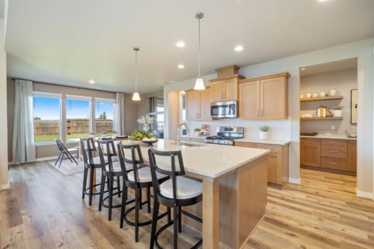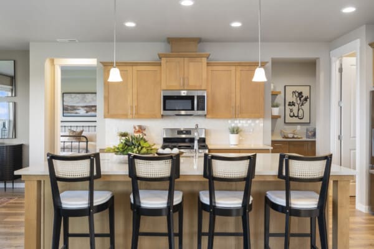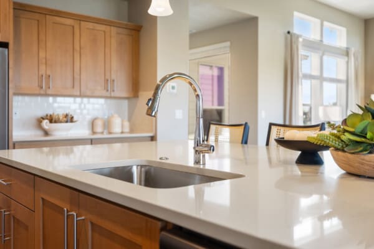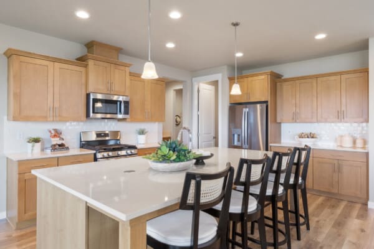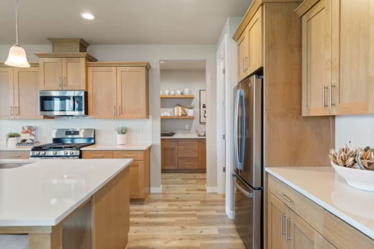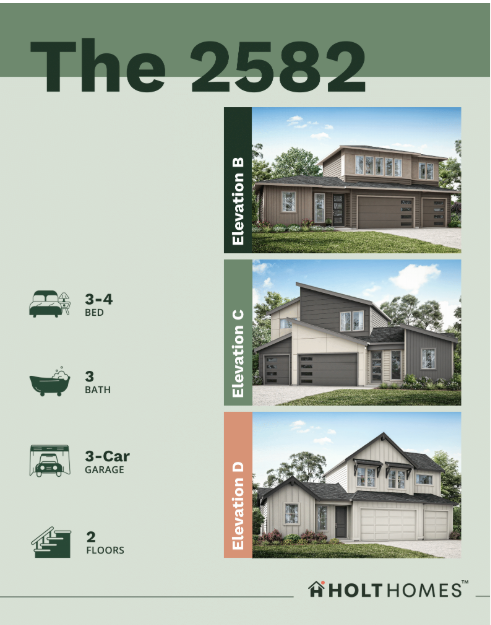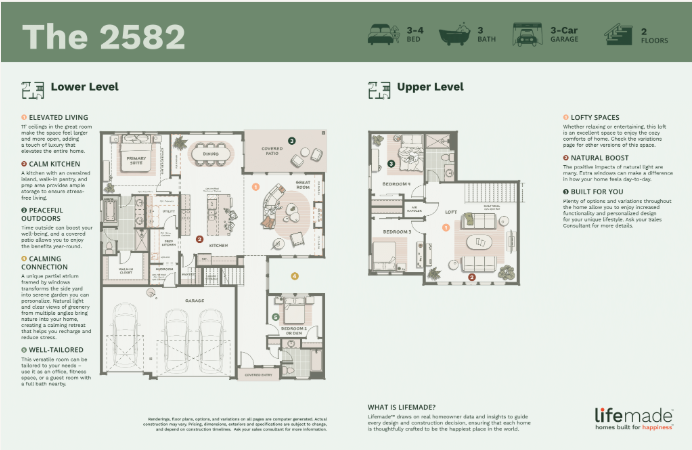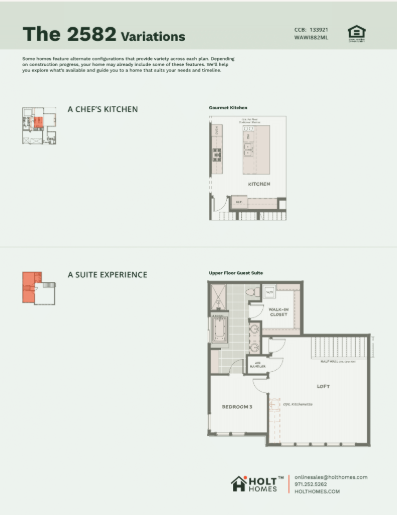Holt proudly offers a builder backed warranty with the purchase of every home.
Floor Plans
The 2582
Get pricing for this floor plan
Pricing starting from $679960
- Bedrooms:
- 4
- Full Baths:
- 3
- Half Baths:
- 0
- Square Feet:
- 2582
- Garages:
- 3
- Stories:
- 2
- Features:
-
- Covered entry
- Covered Patio
- Den
- Den/Additional Bedroom Option
- Dining Nook
- Eating bar
- Great room
- Large utility room
- Loft
- Office or guest bedroom
- Open floor plan
- Soaking tub
- Three car garage
- Vaulted master suite
- Walk in master closet
- Walk in pantry
The 2582 floor plan by Holt Homes is designed with real families in mind. With 4 bedrooms, 3 full baths, and a 3-car garage, this two-story layout provides the flexibility and functionality needed for everyday living.
An open great room with 11-foot ceilings makes the main floor feel bright and spacious. The kitchen features a large island, walk-in pantry, and a prep area—making cooking, storage, and clean-up more efficient. A unique side yard framed by windows brings in natural light and offers views of greenery, helping to create a calm and welcoming atmosphere inside the home.
A downstairs room near a full bath can be used as a guest bedroom, home office, or workout space. Upstairs, two more bedrooms, a loft, and optional configurations—like an upper guest suite or kitchenette—give you choices that match your needs.
Other thoughtful touches include a covered patio for year-round outdoor use, optional pet features, and built-ins that help keep everything organized. Every space in the 2582 was designed to support how people actually live—whether that means working from home, hosting friends, or simply having room to relax and recharge.
- 3–4 Bedrooms & 3 Full Bathrooms – Flexible layout with options for a guest room, office, or fitness space.
- Spacious Great Room with 11′ Ceilings – Creates an open, airy feel for gathering and daily living.
- Large Kitchen with Walk-In Pantry & Prep Area – Designed for efficient cooking, storage, and clean-up.
- Optional Gourmet Kitchen Upgrade – Adds double ovens and extra cooking features for those who cook often.
- Side Yard Atrium Feature – Framed by windows to bring natural light and outdoor views into the home.
- Upstairs Loft Space – Ideal for a second living area, playroom, or quiet retreat.
- Optional Upper-Floor Guest Suite – Includes bath, kitchenette, and walk-in closet for added flexibility.
- 3-Car Garage & Smart Storage Options – Room for vehicles, gear, and everyday essentials.
 Tour the The 2582 model home
Tour the The 2582 model home
*This tour is used for illustrative purposes only and may be different than what is offered in this community. Please confirm plan details with an agent.
Communities:
Disclaimers:
- *Stone is optional.
- *Front and Garage door may vary depending on customer selections and neighborhood standards.
- *Pricing and floor plan specifications are subject to change without notice at seller's sole discretion. Buyer to verify with agent prior to purchase.

