Holt proudly offers a builder backed warranty with the purchase of every home.
- Available Homes
-
WA Communities
- SW Washington
- Alder & Ash, Woodland
- Greely Farms, Ridgefield
- Golden Grove, La Center [Coming Soon]
- Harmony Heights, Vancouver
- Heartwood, Vancouver
- Paradise Pointe, Ridgefield
- Ramble Creek, Vancouver
- Stone's Throw, Vancouver
- The Glades at Green Mountain, Camas
- South Puget Sound
- Glacier Pointe at Tehaleh
-
OR Communities
- Portland Metro
- Coyote Ridge, Estacada [Coming Soon]
- Faraday Hills, Estacada
- Homecoming, Banks [Coming Soon]
- Laurel Woods, Cornelius
- Middlebrook, Sherwood
- Pleasant Valley Villages, Happy Valley
- Scouters Mountain, Happy Valley
- Raleigh Crest, Portland [Coming Soon]
- Reed's Crossing, Hillsboro
- Timber Grove, Sandy
- Willow Ridge, Beaverton
- Mid-Willamette Valley
- East Mountain, Eugene
- Hillcrest, McMinnville [Coming Soon]
- Marion Pointe, Woodburn
- Ponderosa Ridge, Corvallis - [NOW SELLING!]
- Rolling Meadows, Junction City
- The Hearth at Millican Creek, Lafayette (Last Phase!)
- Vantage Hills, Salem [Coming Soon]
- Central Oregon
- The Lodges at Bachelor View, Bend [Coming Soon]
- Southern Oregon
- Eagle Point, Eagle Point
- Quail Run, Eagle Point
- Floor plans
- Homeowners
- About Us
- Contact Us
The 2539
Select a Community to see pricing*
Pricing starting from $567460
*Not all plans are offered in all communities
Pricing, images, square footage may vary per community.
Pricing does not include lot premiums or builder-selected upgrades.
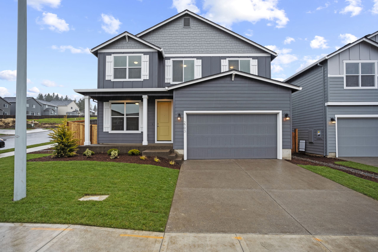
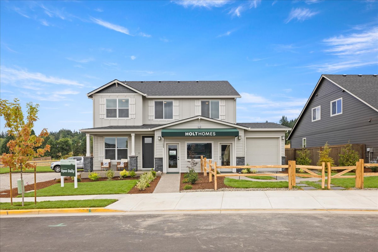
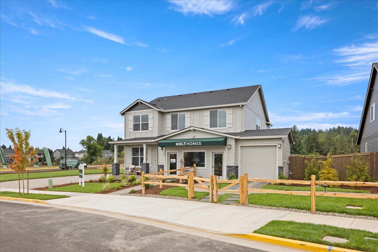
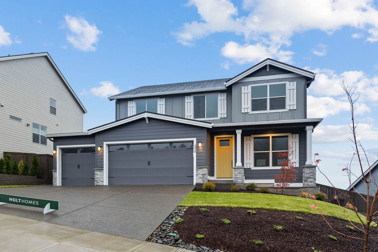
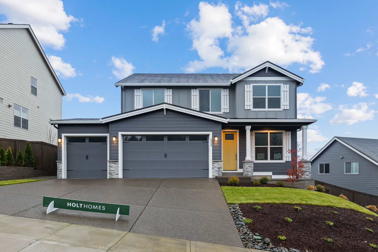
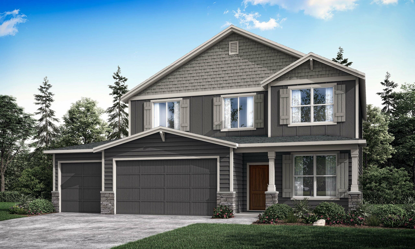

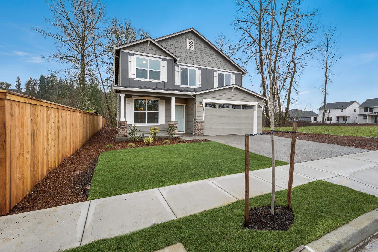
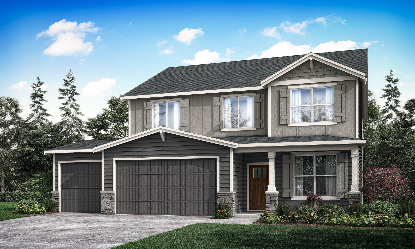
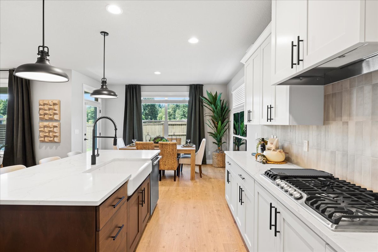
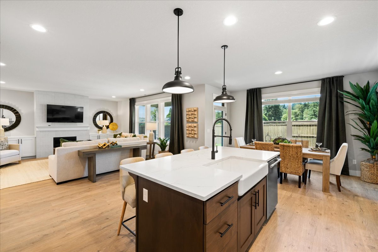
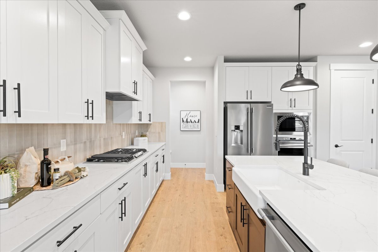
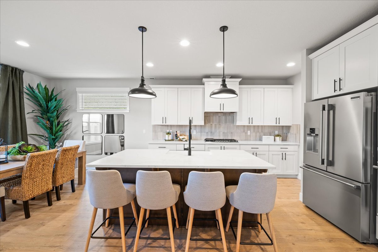
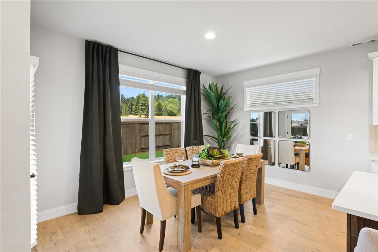
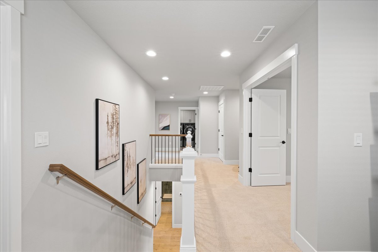
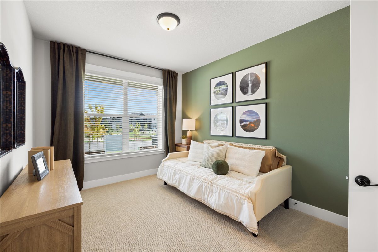
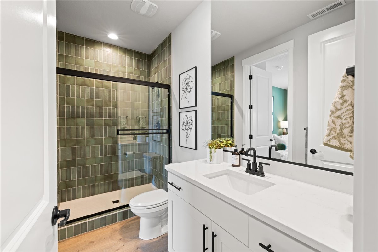
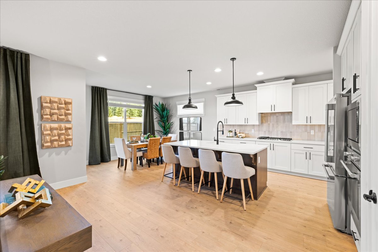
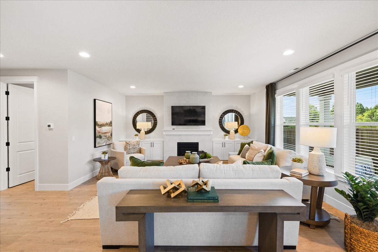
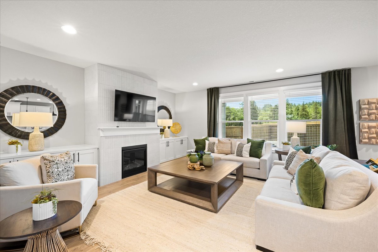
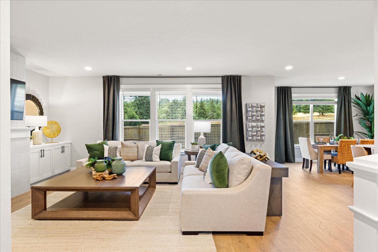
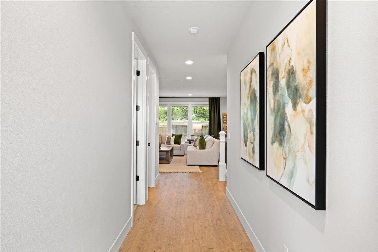
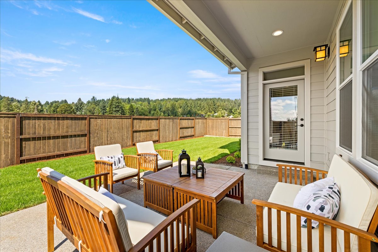
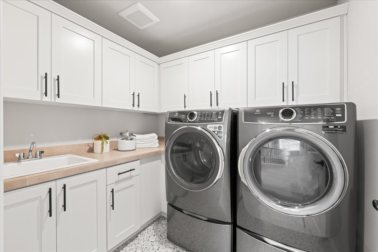
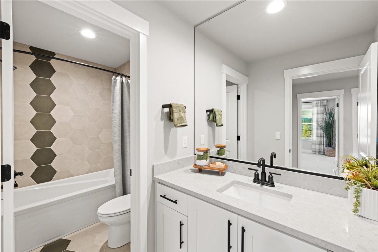
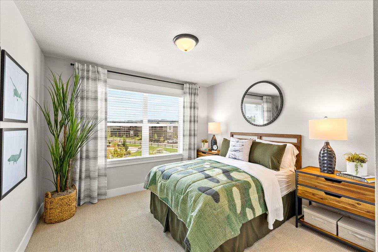
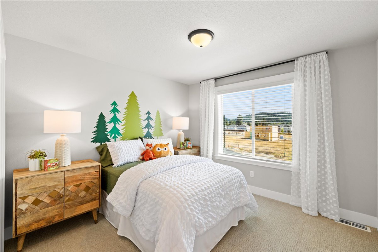
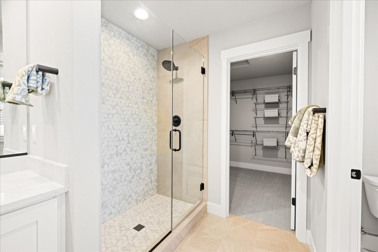
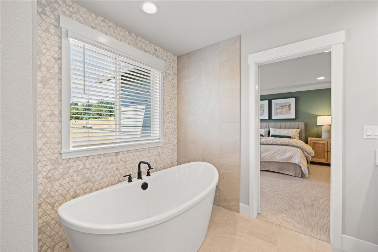
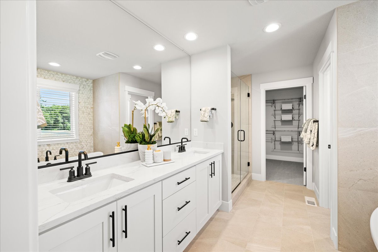
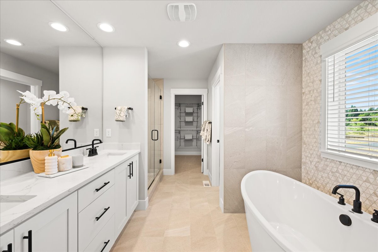
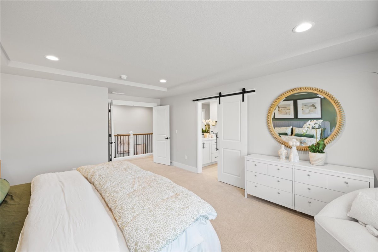
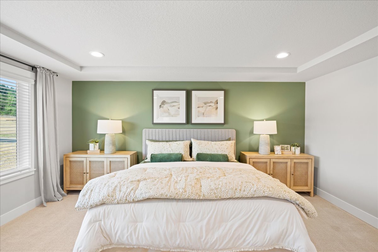
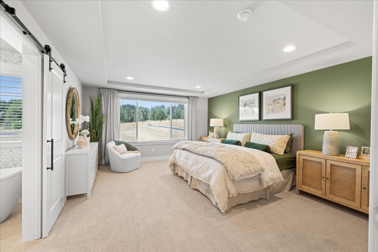
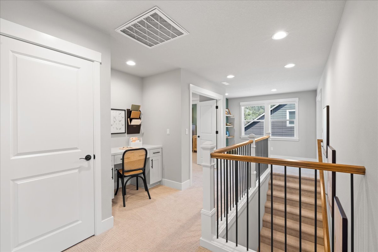
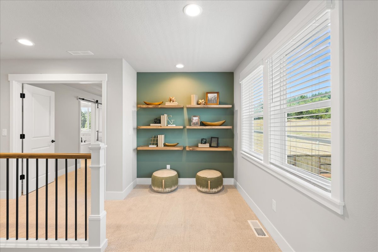
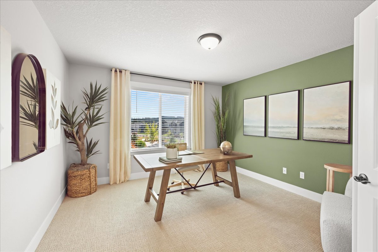
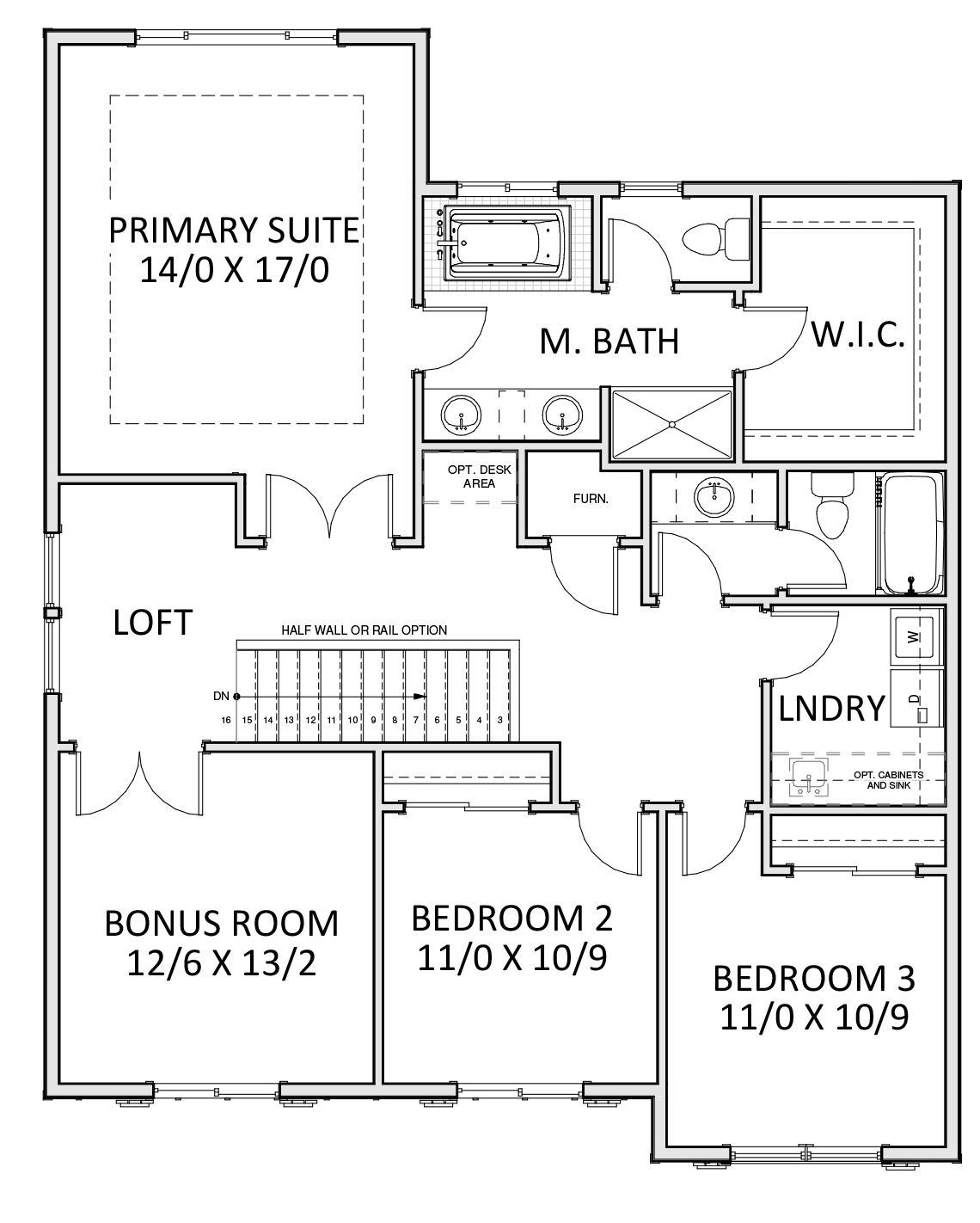
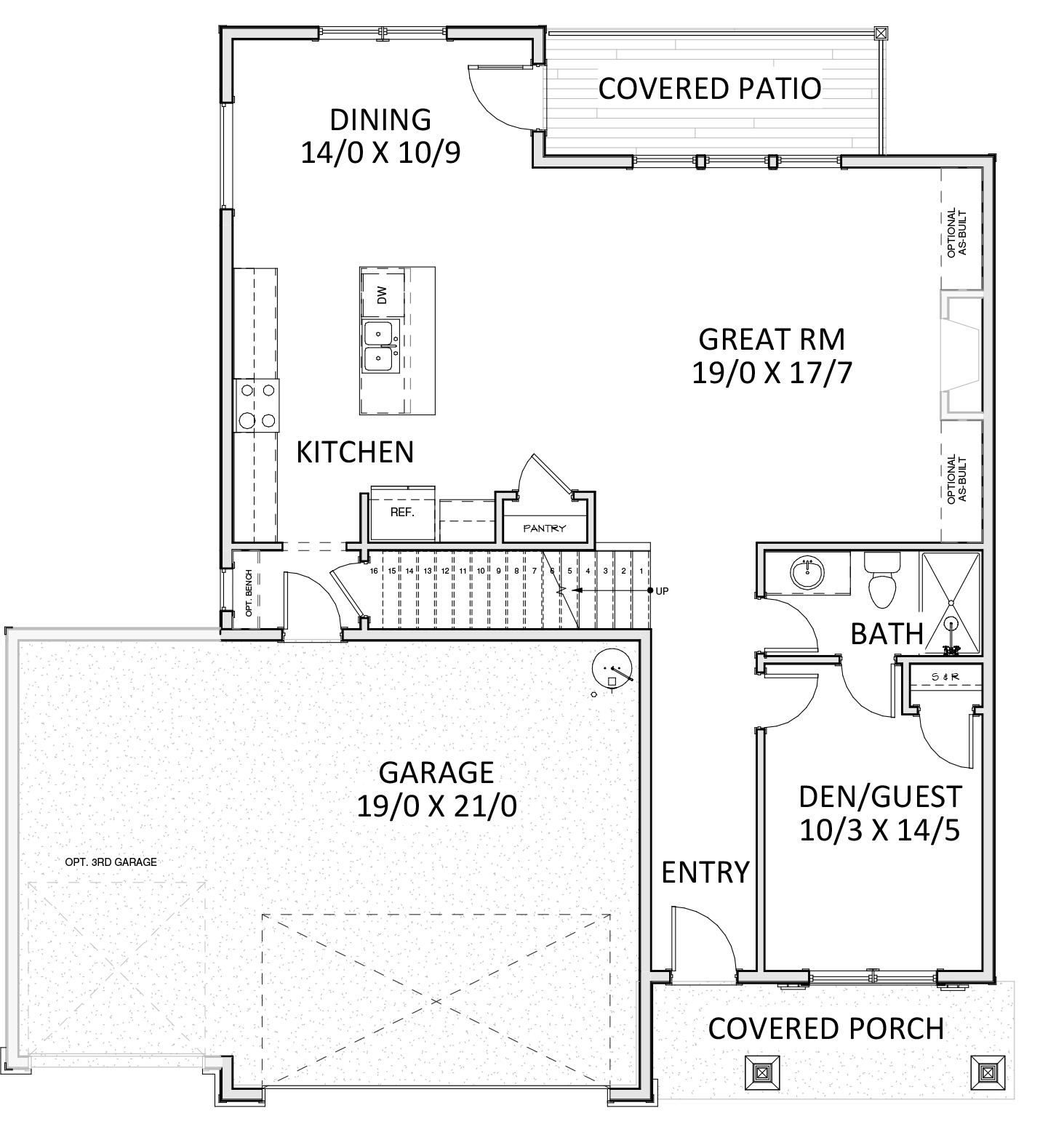







































Select a Community to see pricing*
Pricing starting from
$567460
*Not all plans are offered in all communities
Pricing, images, square footage may vary per community.
Pricing does not include lot premiums or builder-selected upgrades.
The 2539 includes three bedrooms and three bathrooms, an oversized bonus room and loft area upstairs to allow for numerous entertainment options.
The main floor den can easily be used as a guest suite to make room for out-of-town visitors, giving them a bit more privacy during their stay. The large great room opens right into the kitchen for a truly functional home life. Holt’s incredible standard features, solid slab counter tops in the kitchen with tile back splash, will give buyers confidence that their home is the best value, at the best price.*
- Covered entry
- Covered Patio
- Den
- Dining Nook
- Eating bar
- Great room
- Walk in master closet
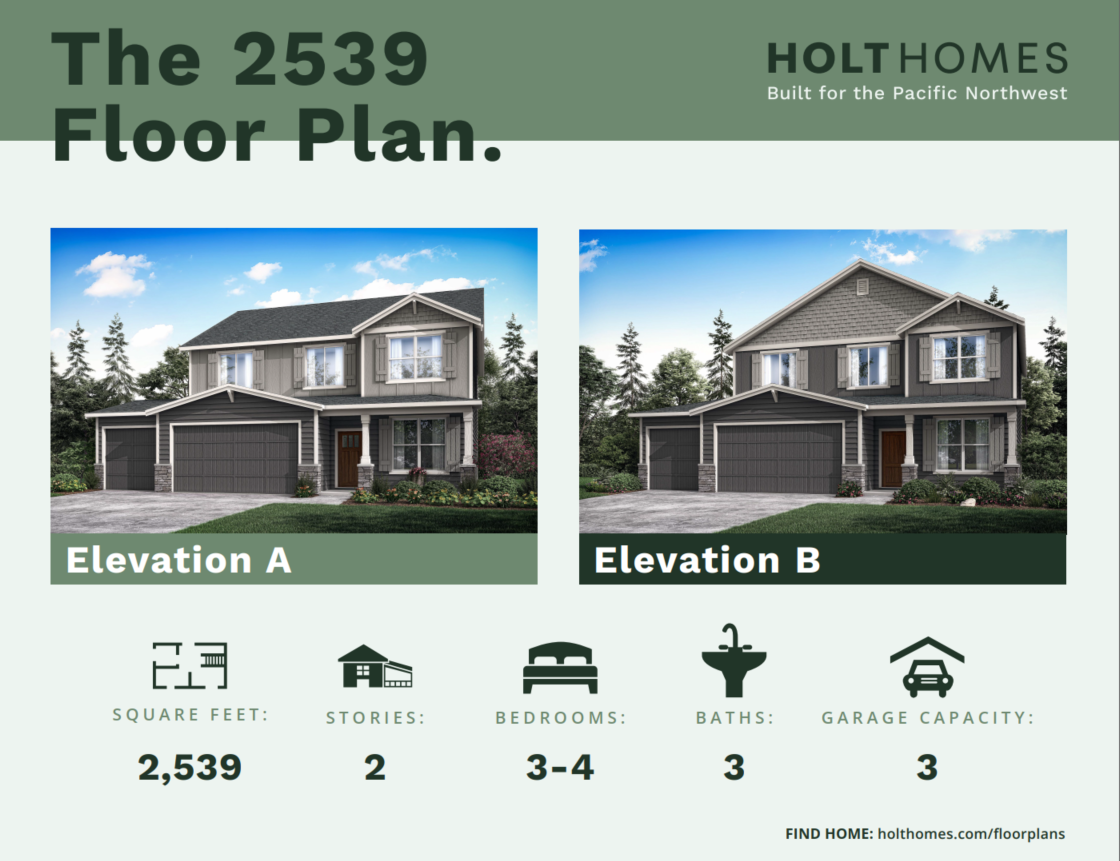
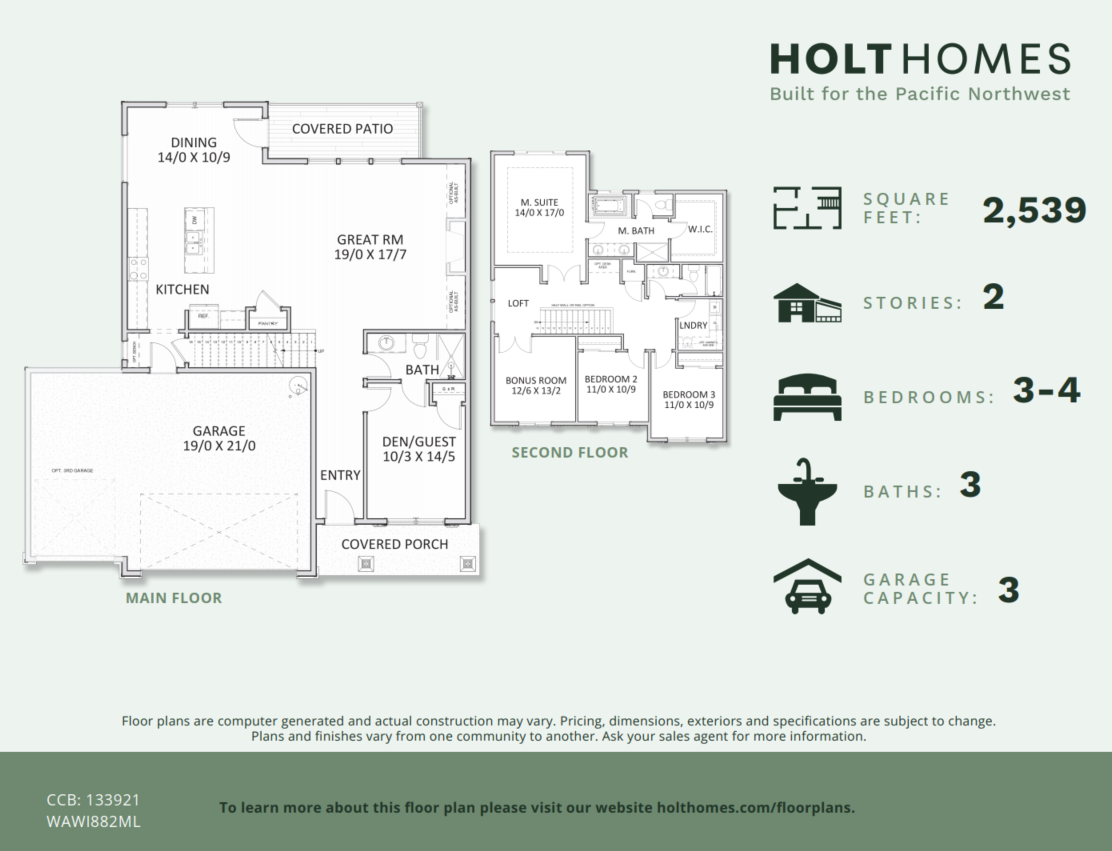
Tour the The 2539 model home
*This tour is used for illustrative purposes only and may be different than what is offered in this community. Please confirm plan details with an agent.
Select a Community to view details
Schools
- Scouters Mountain Elementary School
- Happy Valley Middle School
- Adrienne C. Nelson High School
Essentials
Essentials
Select a Community to view details
Faraday Hills
New Homes For Sale Estacada Oregon – Discover Faraday Hills by Holt Homes Experience the best of Pacific Northwest living at Faraday Hills, a beautiful new home community in Estacada, Oregon. Surrounded by natural beauty yet close to everyday conveniences, Faraday Hills offers the perfect balance of outdoor adventure and small-town charm. Just a quick six-minute drive to downtown Estacada, residents enjoy easy access to shopping, dining, and local services. Pick up fresh, locally sourced foods at Harvest Market, stock up at Dollar General, or find home essentials at Ace Hardware. Grab a pint with friends at Bent Shovel Brewing, explore local art at Spiral Art Gallery, or relax with a good book from the Estacada Public Library. For nature enthusiasts, Faraday Hills is an outdoor paradise. Located just 11 minutes from the Clackamas River, and minutes from Timber Park and Milo McIver State Park, you’ll have endless opportunities for hiking, fishing, kayaking, disc golfing, and more. Plus, with Mt. Hood National Forest and Mt. Hood’s ski lifts just an hour away, adventure is always close to home. Community Highlights: Onsite park, walking trails, and scenic views Close to local schools: River Mill Elementary, Estacada Junior High, and Estacada High School 45-minute drive to Portland’s arts, culture, and entertainment scene Under an hour to Portland International Airport (PDX) Thoughtfully designed Holt Homes with customizable options for your lifestyle Whether you’re looking for cozy evenings at home, thrilling outdoor adventures, or access to a vibrant community, Faraday Hills delivers it all. Discover the perfect place to call home, where the beauty of Oregon’s great outdoors is right at your doorstep. Find your future at Faraday Hills by Holt Homes.
Pleasant Valley Villages
New Homes for sale in Happy Valley, OR – Discover Pleasant Valley Villages by Holt Homes Welcome to Pleasant Valley Villages, a vibrant community of new homes for sale in Happy Valley, Oregon. Nestled just off Sunnyside Road in a quiet residential setting, this award-winning neighborhood was proudly featured in the 2021 NW Natural Street of Dreams. Holt Homes introduced “A Dream for Many” at the show, earning multiple awards for innovative, accessible home designs. Living in Happy Valley combines small-town charm with big-city convenience. Just minutes from your front door, you’ll find grocery stores like New Seasons, Fred Meyer, and Costco, along with countless restaurants, coffee shops, and entertainment options at Clackamas Town Center. Outdoor lovers will appreciate being close to Powell Butte Nature Park, the Clackamas River, and Mountain View Golf Course for weekend adventures. Community Highlights: Future amenities include playgrounds, green spaces, miles of trails, a community pool, and a clubhouse Spacious, light-filled floor plans with granite countertops and fireplaces Top-rated schools: Scouters Mountain Elementary, Happy Valley Middle School, and Adrienne C. Nelson High School Easy access to Happy Valley Library and Kaiser Permanente Sunnyside Medical Center (under 10 minutes away) Convenient location just outside Portland At Pleasant Valley Villages, every Holt home is thoughtfully designed to maximize comfort, functionality, and personal style. Choose from a variety of finishes and upgrades to create a home that feels uniquely yours. Live connected to everything you love—come home to Pleasant Valley Villages in Happy Valley.
Laurel Woods
New Homes for sale in Cornelius, Oregon – Discover Laurel Woods by Holt Homes Live in the heart of award-winning Cornelius, Oregon, home to one of just ten cities honored with the prestigious All-American City Award! Perfectly positioned 40 minutes from Portland and close to Hillsboro, Laurel Woods offers families a peaceful escape from city life while staying connected to some of Oregon’s largest employers and top conveniences. At Laurel Woods, you’ll enjoy a lifestyle surrounded by farms, vineyards, and nature. Spend weekends wine tasting at nearby estate wineries, exploring the beauty of Henry Hagg Lake Park and Fernhill Wetlands, or catching a Hillsboro Hops baseball game—just minutes away. For coastal adventures, the Oregon Coast and family-favorite Tillamook Cheese Factory are only a 90-minute drive. Community Highlights: Prime location near Fred Meyer, Walmart, Tanasbourne Shopping Center, and Costco Easy access to McMenamins Grand Lodge for brews, dining, and entertainment Walkable community amenities: playground, basketball court, sports field, outdoor exercise areas, and trails High-rated schools: Free Orchards Elementary, Neil Armstrong Middle School, and Glencoe High School Attached and detached home plans featuring spacious layouts and desirable backyards Whether you’re relaxing at home, enjoying the outdoors, or exploring the nearby shops and restaurants, life at Laurel Woods offers everything you need for comfortable, connected living. Discover the exceptional quality and thoughtful design of Holt Homes in one of the most welcoming communities in Yamhill County. Start your next chapter at Laurel Woods by Holt Homes—where community, convenience, and natural beauty come together.
The Glades at Green Mountain
New Homes For Sale Camas, WA – Discover The Glades at Green Mountain by Holt Homes Drive along Leadbetter Road, curving beside the lakeside where towering trees cascade toward the water’s edge, and you’ll arrive at The Glades at Green Mountain—a peaceful new-home oasis surrounded by stunning natural beauty. Despite the tranquil setting, this community is conveniently located just five and a half miles from downtown Camas, providing easy access to all the essentials. Homeowners at The Glades enjoy proximity to Costco, Walmart, New Seasons Market, Providence Mill Plain Medical Plaza, and Legacy Medical Group Camas. Stroll along charming Main Street Camas to explore antique shops, boutiques, and local restaurants. Outdoor lovers will find endless ways to explore the area's natural beauty. Lacamas Lake Regional Park offers six miles of scenic hiking and biking trails through dense forests, around Round Lake, along Lacamas Creek, and past waterfalls—all just seven minutes from home. Practice your swing at Camas Meadows Golf Club, socialize at Dakota Dog Park, or head to Harmony Sports Complex for fields and sports facilities—all within minutes. Plus, adventures throughout the Columbia River Gorge are less than an hour away. Fun is just steps from home, too. This community features a clubhouse with an outdoor swimming pool—perfect for gathering with family and friends. The Glades at Green Mountain is located in the highly celebrated Camas School District, with enrollment at Lacamas Lake Elementary, Liberty Middle School, and Camas High School. With Camas and Vancouver ranked among the Best Places to Live and Best Places to Retire, residents here enjoy the perfect blend of peaceful small-town living and vibrant city culture. Plus, the Portland International Airport (PDX) is less than 30 minutes away, making commuting and travel a breeze.
Ramble Creek
New Homes For Sale in Vancouver WA – Discover Ramble Creek by Holt Homes Welcome to Ramble Creek, a peaceful new home community in North Clark County, perfectly positioned between Ridgefield, Salmon Creek, and Battle Ground. Homeowners here enjoy the calm of rural living with the convenience of nearby city amenities—making it the ideal spot for those who want both serenity and accessibility. Located just east of I-5, Ramble Creek puts you within a 15-minute drive of grocery stores like Fred Meyer and Trader Joe’s, Kaiser Permanente Medical Center, and local favorites like Kitchen Table Cafe and Barrel Mountain Brewing. For more excitement, the Vancouver Waterfront offers shopping, dining, and a bustling farmers market—just 20 minutes from home. Community Highlights: Quick access to Portland and Portland International Airport (30-minute drive) Close to The Cascades Amphitheater and Overlook Park for live music and events Outdoor recreation at Ridgefield National Wildlife Refuge, Cougar Creek Trail, and WSU Vancouver trails Nearby schools: Daybreak Primary, Daybreak Middle School, and Prairie High School (Battle Ground School District) Make new traditions with visits to Tappman’s U-Cut Christmas Tree Farm, just 5 minutes away Whether you’re taking in the views, exploring nearby trails, or enjoying weekend getaways in Portland, Ramble Creek offers a relaxed lifestyle with all the right connections. Choose from a variety of Holt Homes floor plans, and personalize your space with flexible options to make it truly yours. Discover life just outside the city—come home to Ramble Creek.
Quail Run
A Community of New Homes For Sale in Eagle Point, OR - Quail Run by Holt Homes – Custom New Homes Built for Real Life Welcome to Quail Run, a new home community by Holt Homes offering customizable, high-quality construction designed for every stage of life. Whether you’re starting out, growing your family, or downsizing, you’ll find the perfect fit here. Nestled in the heart of the Rogue Valley, this picturesque neighborhood combines small-town charm with breathtaking mountain views and unbeatable outdoor access. It’s more than just a place to live—it’s where you’ll make lifelong memories. Flexible Floor Plans Choose from a variety of modern layouts, including spacious two-story designs and open-concept single-level homes built for comfort and connection. Personalization Options From gourmet kitchens to tandem garages and morning kitchens, personalize your home with thoughtful upgrades that match your lifestyle. Outdoor Living Year-Round Enjoy covered patios and outdoor spaces made for the Pacific Northwest—ideal for hosting, relaxing, and connecting with nature in any season. Wake up to panoramic views of the surrounding hills, and find adventure right at your doorstep. Whether you’re hiking through the Rogue River trails, casting a line in the nearby lakes, camping under the stars or skiing the slopes at Mt. Ashland, Quail Run is your perfect launchpad for every outdoor thrill. Convenience at Your Fingertips: Located just minutes from top-rated schools, local eateries, and daily necessities, Quail Run makes life easy without sacrificing that idyllic, country-living feel. Plus, with easy access to Highway 62, you’re a quick drive away from Medford, Ashland, and all the wonders of the Rogue Valley. Lasting Value With a reputation for craftsmanship, durability, and smart design, Holt Homes ensures every home at Quail Run is a wise investment in your future.
Communities & Homes

Get the floor plan guide >>>

