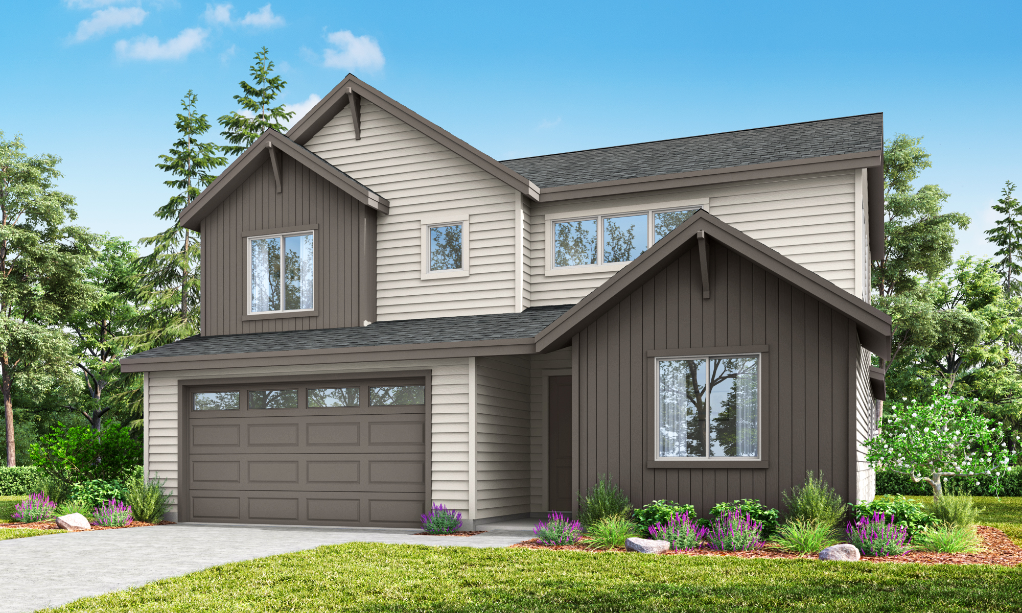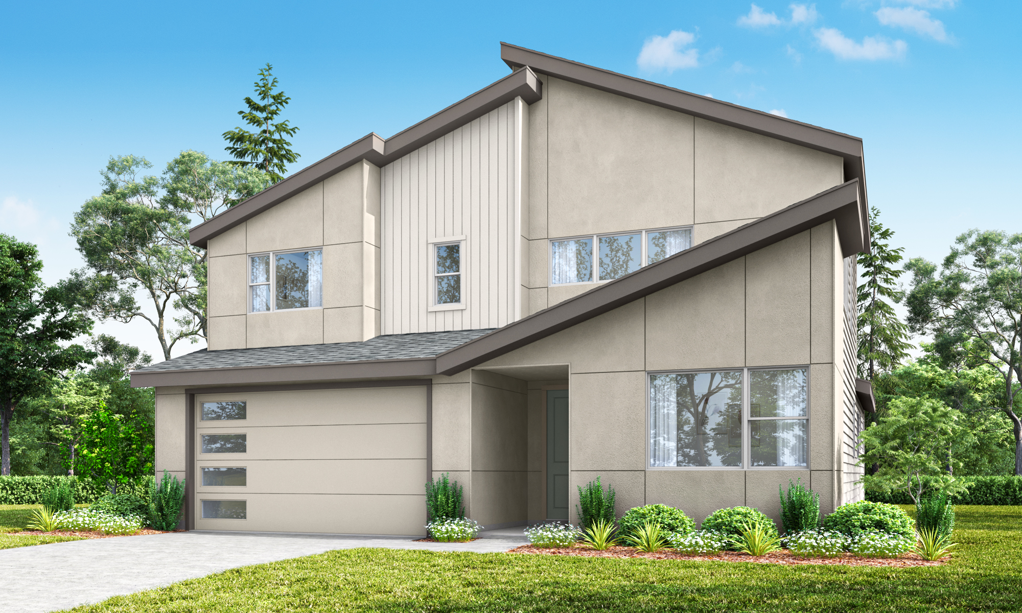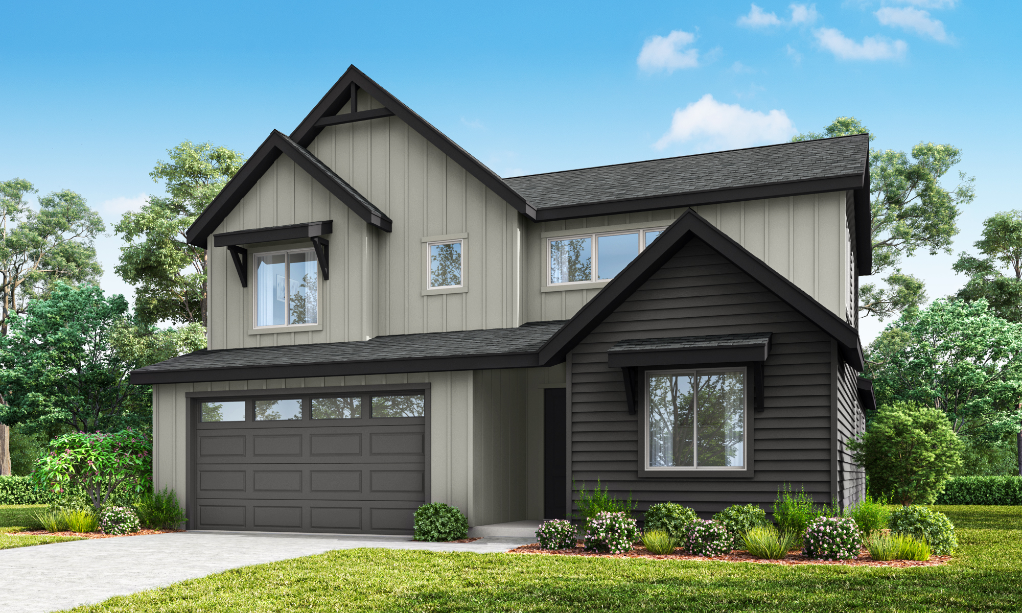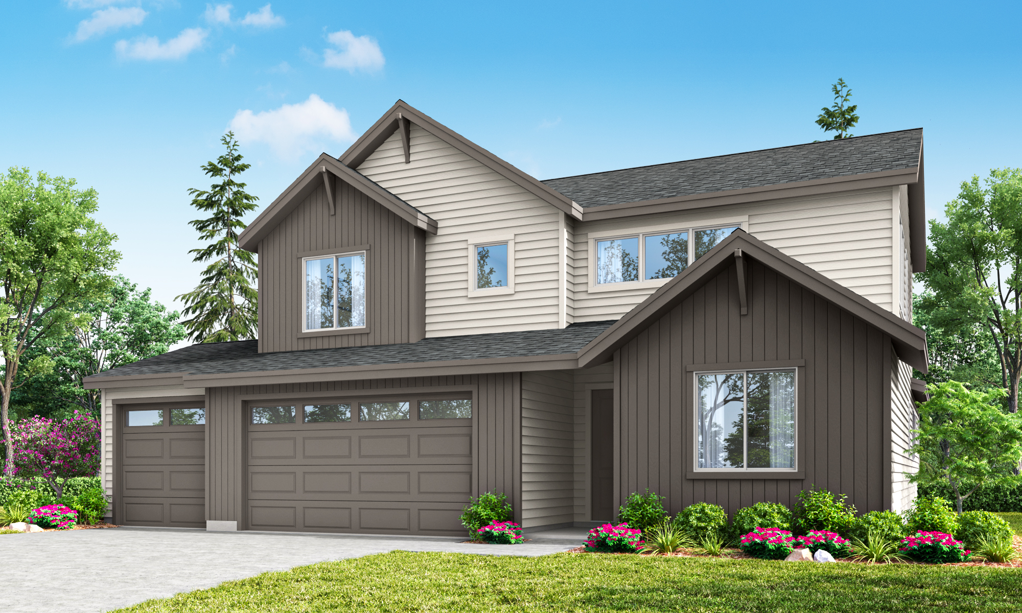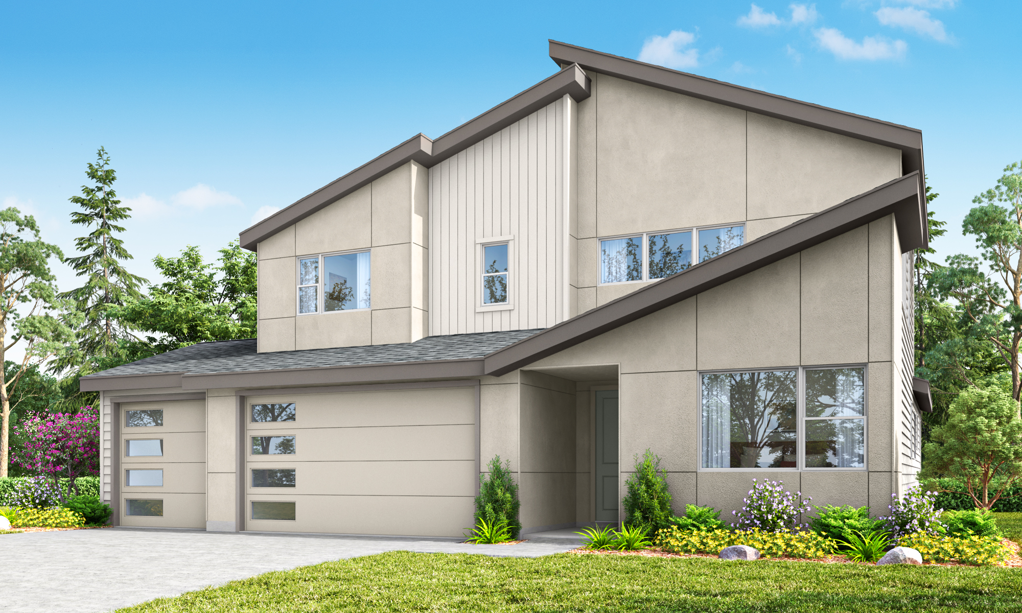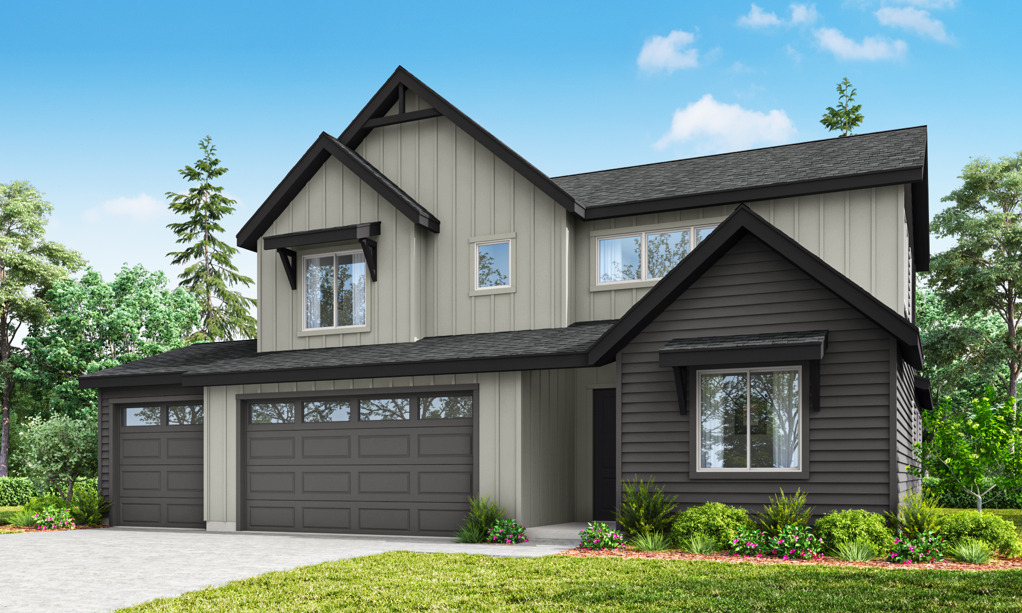Holt proudly offers a builder backed warranty with the purchase of every home.
In the 2383 you’ll find a well-planned mudroom helps keep clutter at bay right from the entry. The open-concept great room and kitchen create an effortless flow for entertaining and everyday living, with an option to add a sliding door to the patio, extending your indoor-outdoor space.
The primary suite is a true retreat, featuring vaulted ceilings, generous windows, and a spa-like bathroom with open shelving and modern design details.
A flex space on the main floor offers the perfect spot for working from home, creative projects, or quiet study time. Upstairs, a versatile loft serves as an additional gathering area, while a secondary flex room can be adapted for play, fitness, or extra storage—helping your home grow with you.
Smart storage solutions throughout the home keep life organized, while strategic mechanical and plumbing placements reduce noise in bedrooms, ensuring a restful environment.
With plenty of layout and customization options, The 2383 is a home designed around the way you live.
- Covered entry
- Covered Patio
- Den
- Den/Additional Bedroom Option
- Dining Nook
- Eating bar
- Loft
- Loft/4th Bedroom Option
- Office or guest bedroom
- Open floor plan
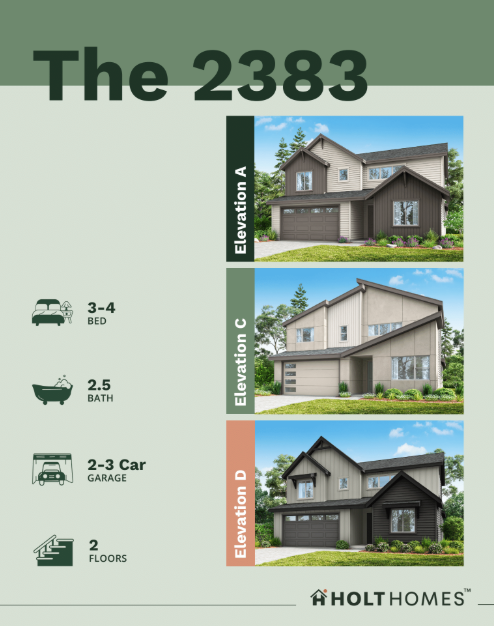
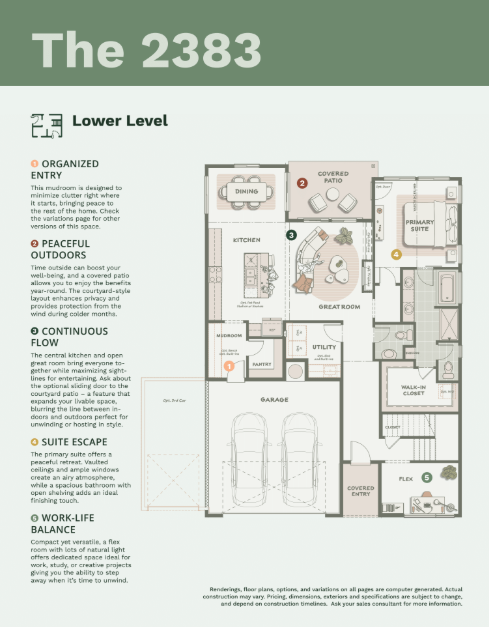
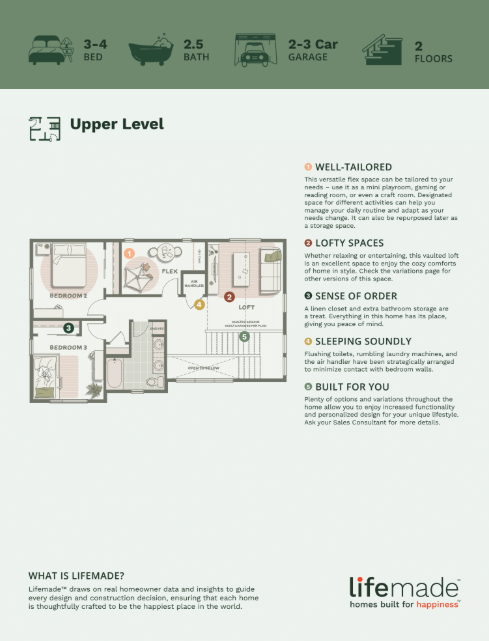
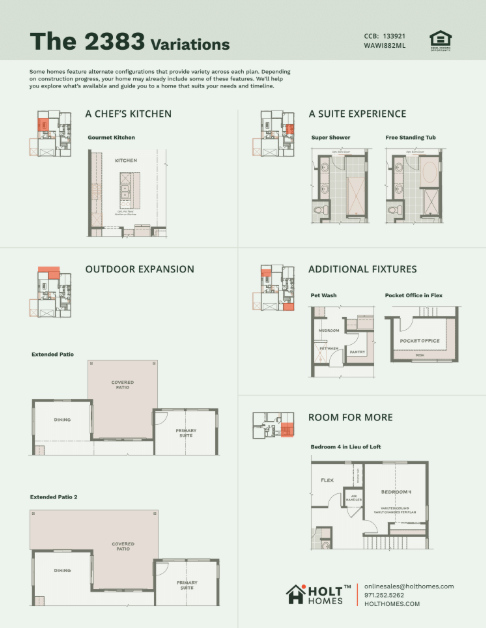
Tour the The 2383 model home
*This tour is used for illustrative purposes only and may be different than what is offered in this community. Please confirm plan details with an agent.

