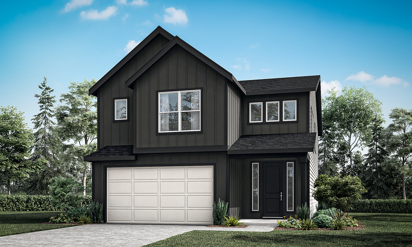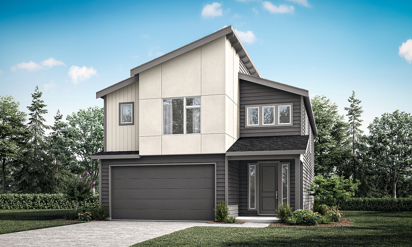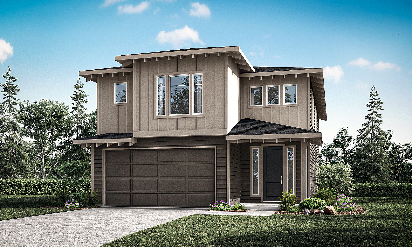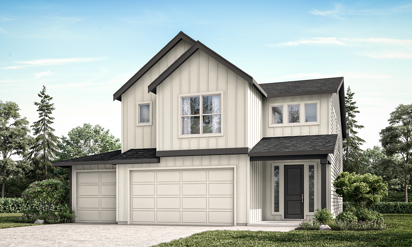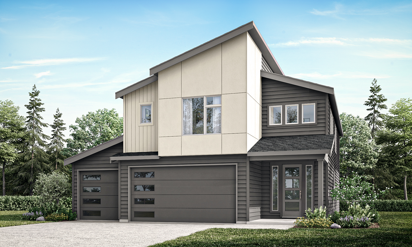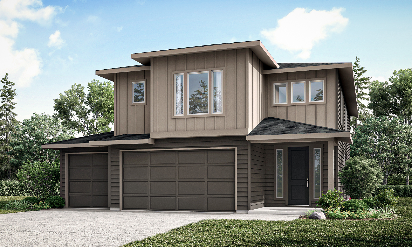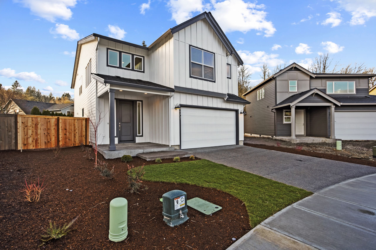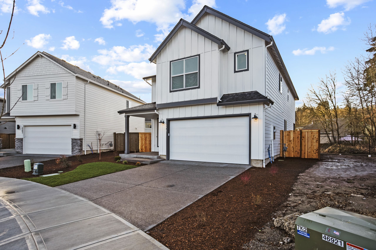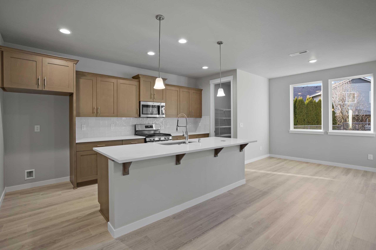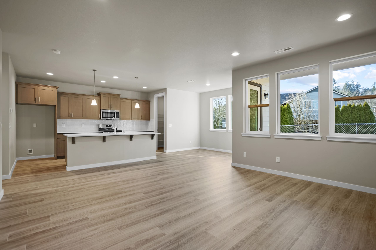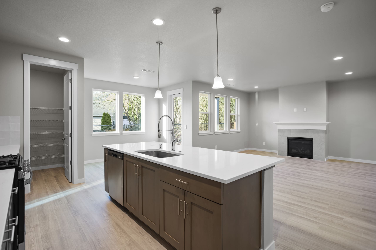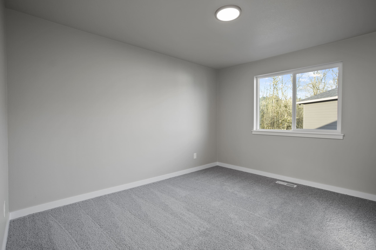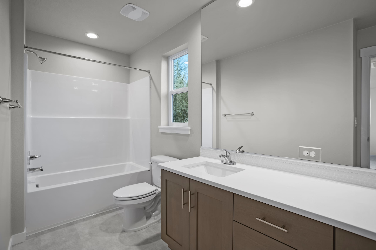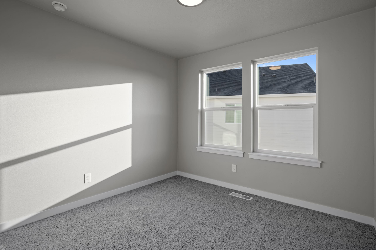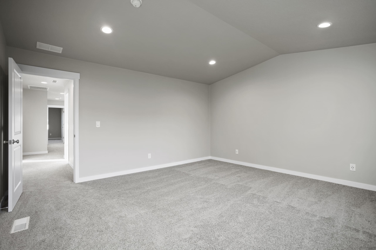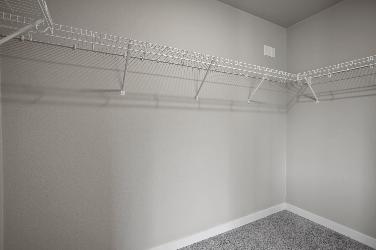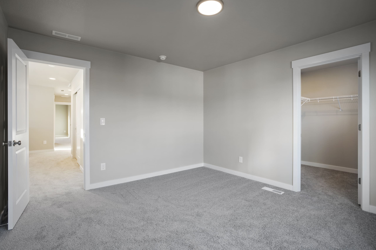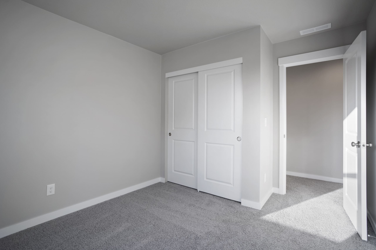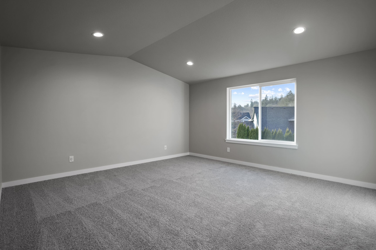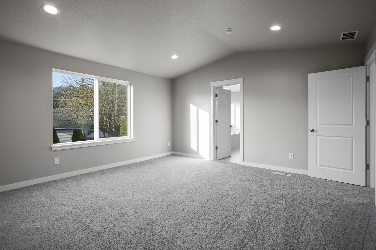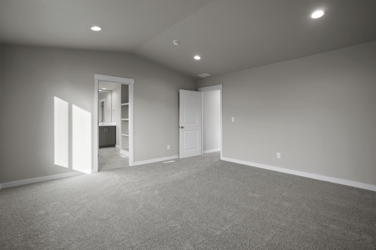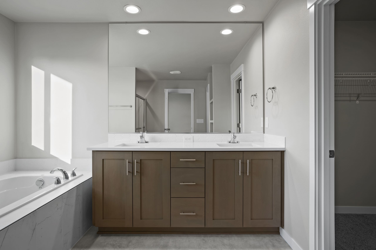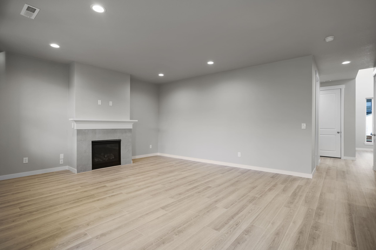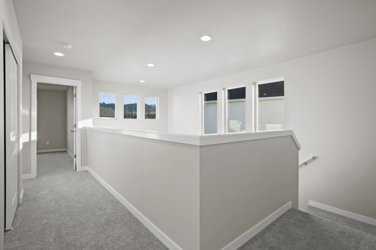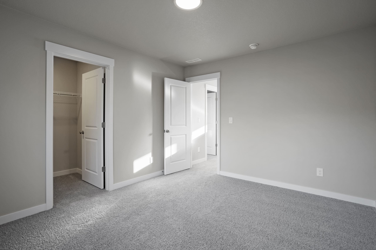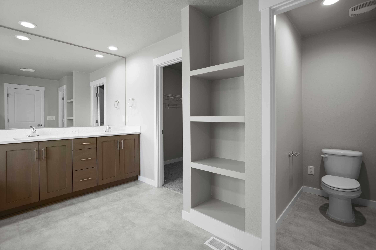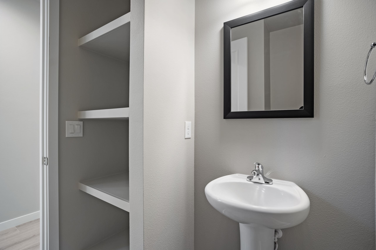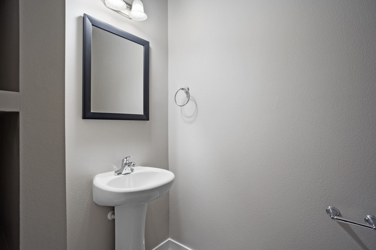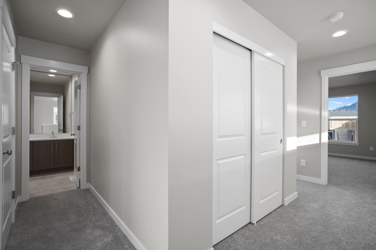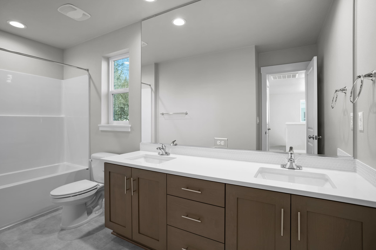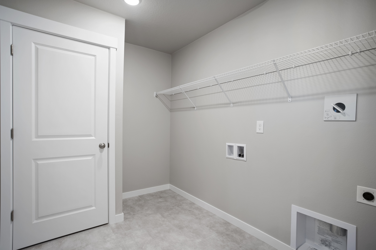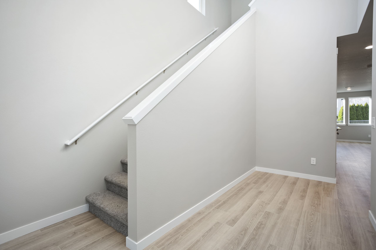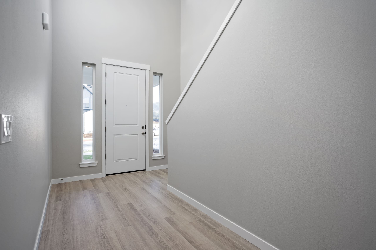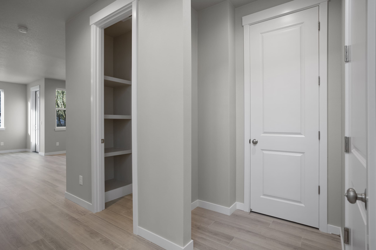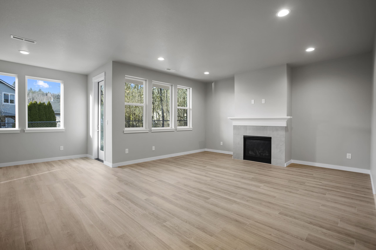Holt proudly offers a builder backed warranty with the purchase of every home.
A Home That Adapts to Every Chapter of Life
Discover a contemporary home designed with flexible spaces that evolve with your lifestyle. This 2-story, 3–4 bedroom, 2.5-bath floor plan offers both function and warmth, creating the perfect setting for a lifetime of memories.
A Welcoming Entryway
Step inside from your covered porch into an airy foyer filled with natural light, ideal for greeting guests. Keep the entryway tidy with an optional bench or shoe cubby, preventing clutter from piling up. Coming home through the garage, you’ll enter the mudroom—a dedicated drop zone with ample space for jackets, gym bags, and backpacks. Both the foyer and mudroom feature spacious closets to store seasonal coats and everyday essentials.
Just off the two-car garage, a versatile space awaits. Use it as a home gym, workshop, or extra storage area. If you need additional living space, opt for a den with a full bathroom, perfect for a guest suite or kids’ playroom. Located near the kitchen, this space can also be transformed into a formal dining area, ideal for special gatherings.
Versatile Spaces for Every Need
Near the foyer, a flex room offers endless possibilities. Imagine a cozy lounge area with soft throw pillows, a peaceful yoga retreat with fresh air flowing through the window, or a practical pocket office for focused work. As your family’s needs change, this adaptable space grows with you—whether as a playroom for young children or a quiet study nook.
An Inviting Great Room and Kitchen
The heart of the home is the open-concept family room, filled with sunlight from large windows. With clear sightlines to the yard, it’s easy to keep an eye on little ones playing outside. Cozy up by the optional fireplace with a hot drink, or relax with a book as you listen to the soothing sound of rain.
Just steps away, the kitchen is designed for both convenience and connection. A large island offers ample counter space, making it a perfect spot for morning coffee or baking projects with loved ones. A dedicated prep area and walk-in pantry ensure everything stays organized, so you can enjoy stress-free meal prep. The adjacent dining nook leads directly to your outdoor patio, an ideal space for al fresco dining and backyard gatherings year-round.
A Light-Filled Second Floor
Upstairs, a spacious loft welcomes you with abundant natural light and an open feel. Whether used as a reading retreat, game room, or hobby space, this area is designed to evolve with your lifestyle. Need another bedroom? Convert the loft into a fourth bedroom, creating a private nursery or guest space.
A Primary Suite Designed for Comfort
Your personal sanctuary awaits in the primary suite, where a coffered or vaulted ceiling adds a touch of elegance. The large walk-in closet provides generous storage, while the spa-like en-suite bath offers a rejuvenating retreat. Customize your space with a freestanding tub or a fully tiled shower, and let the natural light from the large window create a calming atmosphere.
Convenience and Extra Storage
A well-placed laundry room adds to the home’s functionality, located near all the bedrooms for easy access. Opt for a built-in dog wash to keep your pup clean without the mess—this space also doubles as a convenient spot for watering houseplants. Additional storage solutions include walk-in closets in the secondary bedrooms and a hallway linen closet, ensuring every item has its place.
A Home That Grows with You
With its open layout, adaptable spaces, and thoughtful details, this home is designed to fit every stage of life. Whether hosting gatherings, finding quiet moments, or creating new traditions, this floor plan offers a warm and functional space to cherish for years to come.
- Den/Additional Bedroom Option
- Dining Nook
- Loft/4th Bedroom Option
- Office or guest bedroom
- Open floor plan
- Walk in master closet
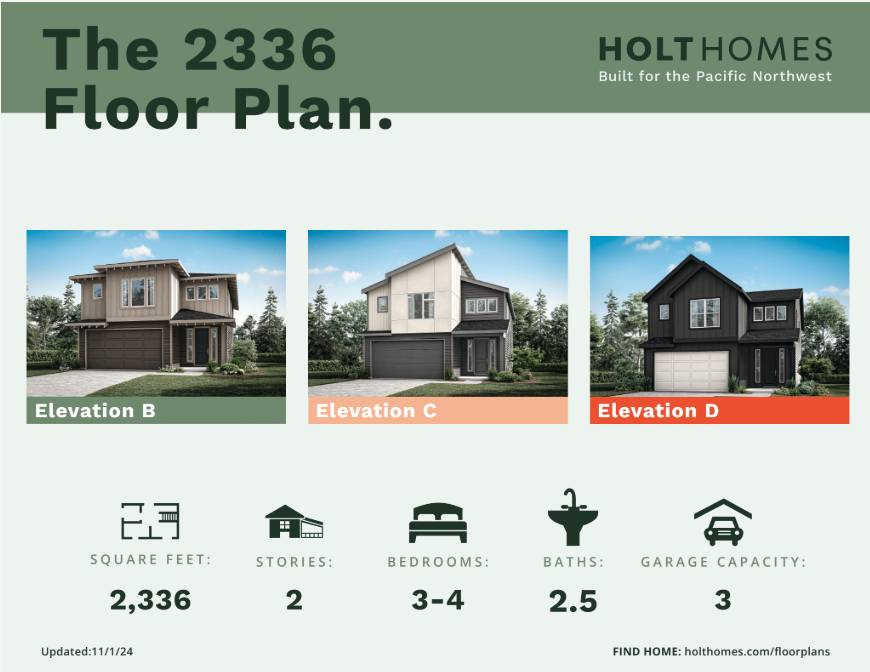
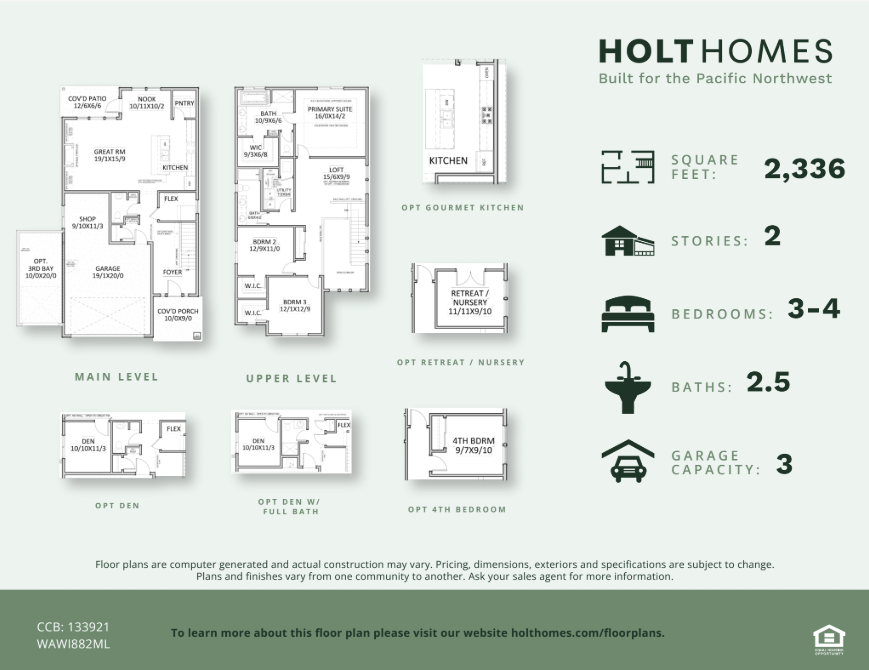
Tour the The 2336 model home
*This tour is used for illustrative purposes only and may be different than what is offered in this community. Please confirm plan details with an agent.


