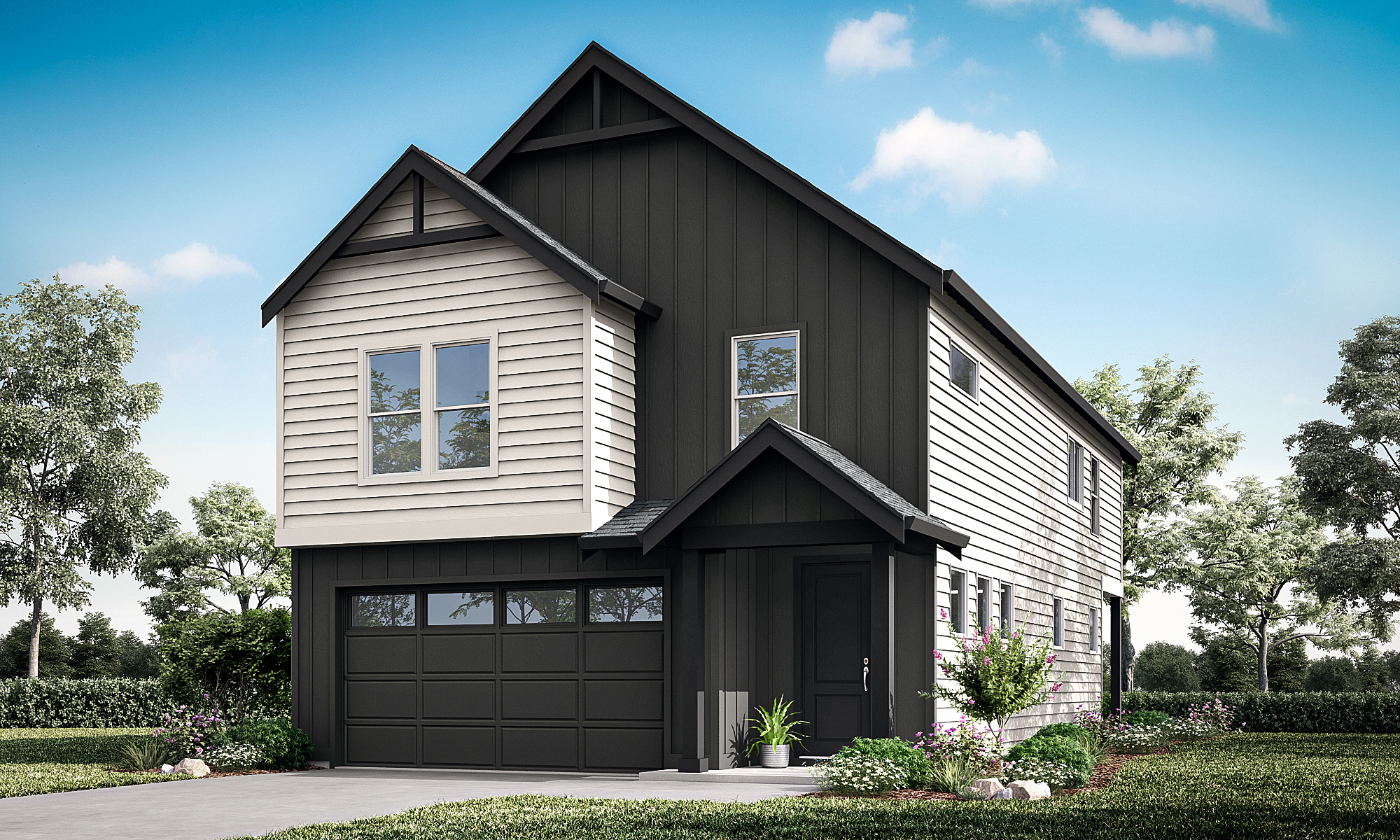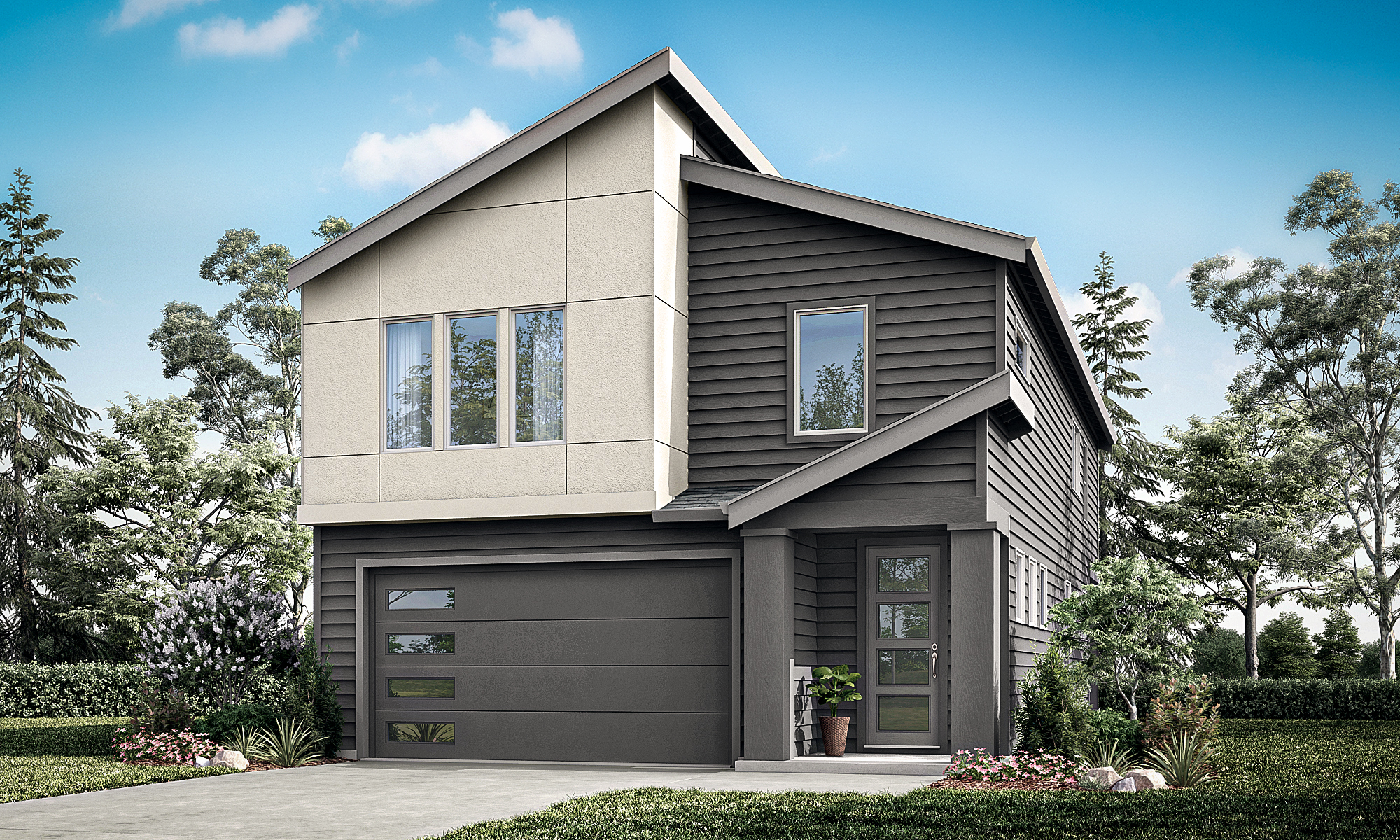Holt proudly offers a builder backed warranty with the purchase of every home.
A Spacious and Stylish Forever Home
Step into the 2157 floor plan from Holt Homes and discover every thoughtful element, designed to make this 2-story, 3-4 bedroom and 2.5 bath home a place you’ll want to live forever. From easily adaptable spaces to accommodate your growing family, to options to upgrade and a relaxing atmosphere that promotes wellness, it’s easy to envision building a lifetime of memories in this beautiful home!
A Great Garage
Large enough to hold two standard-sized vehicles, this garage features a recessed water heater nook to optimize space and make parking effortless!
Entryways That Organize
Just beyond the covered entryway at the front of the house, you’ll find a functional foyer that helps capture clutter before it enters the home. With room for hooks and a coat closet, this space invites you to drop bags, jackets and shoes in their dedicated space making for smooth transitions in and out of your home.
A space to add a bench or shelving just beyond the door from the garage into the home is yet another space that helps keep you and your family organized.
Seamless First Floor Living Space
Form meets function on the first floor with a light and bright open-concept floor plan that encourages gathering and relaxing. Cook a meal in the spacious kitchen while chatting with guests congregated in the great room. Or, help kiddos with homework after dinner in the dedicated dining room. And, enjoy the convenience of a half bath on the first floor. Make these spaces more formal, or relaxed, depending on your family’s needs and wants. Be sure to ask your Holt Home Representative about upgrading to a gourmet kitchen or adding an electric fireplace in the great room!
Indoor-Outdoor Living
Enjoy your backyard 365 days a year from the comfort of your ample covered patio. Accessible via sliding doors in the dining room, this space easily extends your living area outside so you can enjoy plenty of the relaxing benefits of time spent outdoors. Fans of cooking and dining al fresco will love that they can fire up the grill in any weather.
Awash with Natural Light
Known for its ability to create a sense of calm and promote wellness, natural light abounds in this bright and airy home thanks to the copious number of windows on both first and second levels.
Functional Spaces on the Second Floor
Like the first floor, the second floor features spaces that can adapt to meet the needs of your family over time. At the top of the stairs, you’ll find a generously-sized hallway that can be utilized in myriad ways. Add a chair and a bookshelf for a comfortable reading nook, place larger furniture that helps hide clutter and keep your things organized, or create an additional play area for the kiddos.
Adjacent to the hallway, and through a set of double doors, you’ll find a space that can function in various ways depending on your family’s needs. Imagine a den, an office, a media room or a fourth bedroom!
A Light Lift on Laundry Day
Perfectly placed close to bedrooms, bathrooms and the hallway linen closet, the second floor utility closet makes laundry day a breeze. No need to lug heavy laundry baskets up and down stairs, and with closets just steps away, getting your clean clothes back to their dedicated homes and a cinch. For even greater functionally, upgrade this space with a utility sink and cabinets.
Spacious Secondary Bedrooms and Bathrooms
Great for kids young and old, or hosting overnight guests, these well-appointed bedrooms are a relaxing place to end the day. Featuring large windows and closets and a dedicated bathroom right outside both rooms, these are spaces that easily grow with your family.
A Spa-Like Retreat
End each day and start the next feeling well-rested and rejuvenated. The primary suite is built to relax with noise-dampening coffered ceilings, ample light and a generously-sized en suite bathroom. Featuring dual sinks and a partitioned toilet to optimize efficiency during busy morning routines, this bathroom includes a shower unit and a luxurious freestanding tub for calming soaks. An ample walk-in closet, accessible via the bathroom, helps keep this suite organized. Enjoy your own personal retreat on the second floor!
A Home That Grows With You
With spaces that can adapt and change to accommodate every chapter of your family’s life, the 2157 floor plan from Holt Homes is a home you’re sure to love for years to come.
- Covered entry
- Covered Patio
- Covered Porch
- Loft
- Walk in master closet
- Walk in pantry
Tour the The 2157 model home
*This tour is used for illustrative purposes only and may be different than what is offered in this community. Please confirm plan details with an agent.




