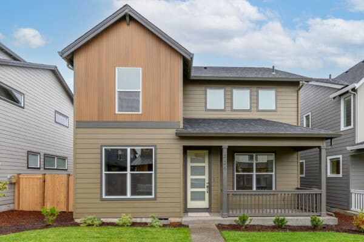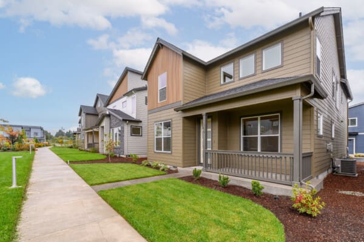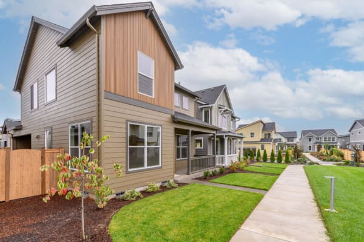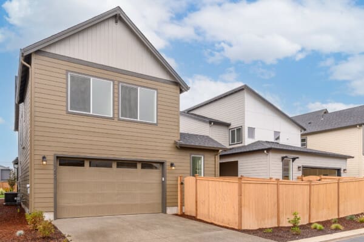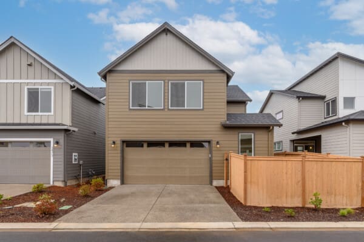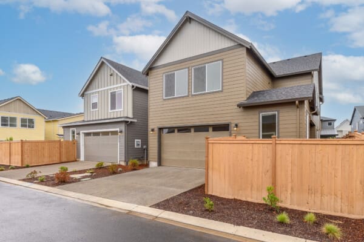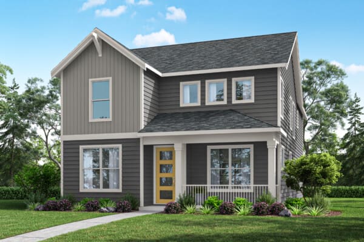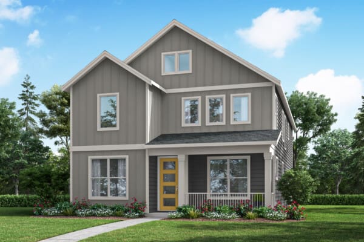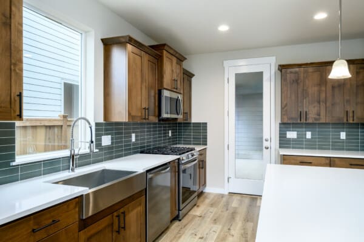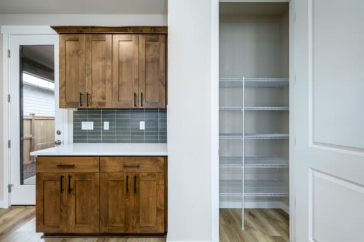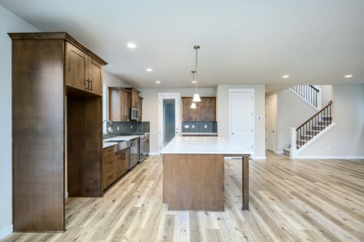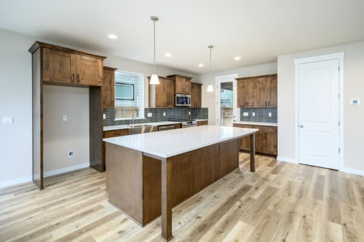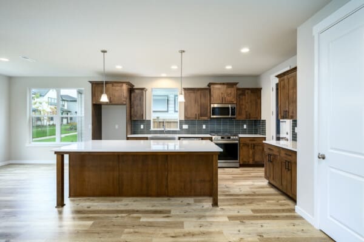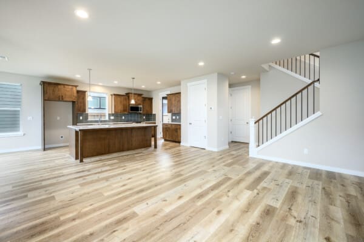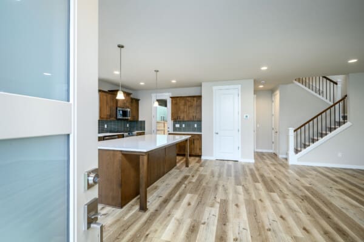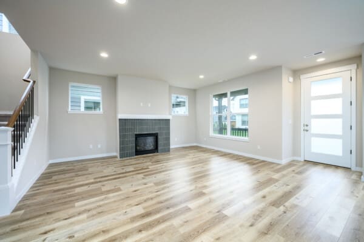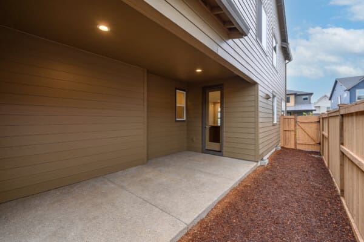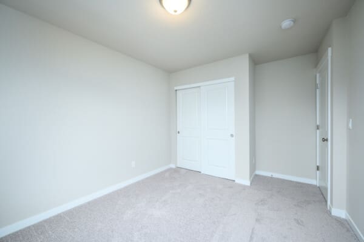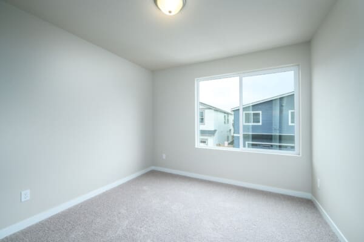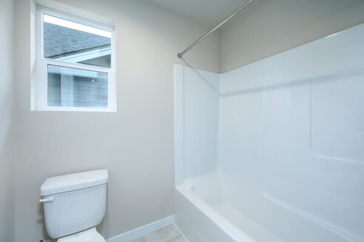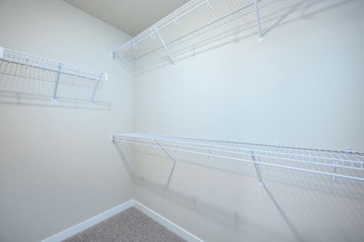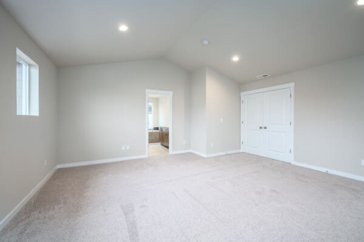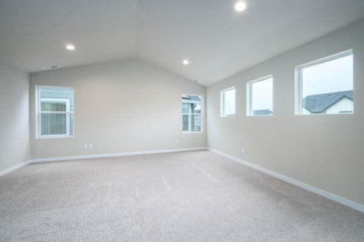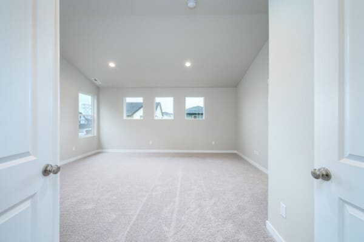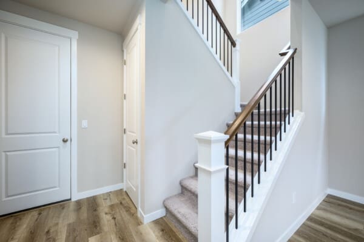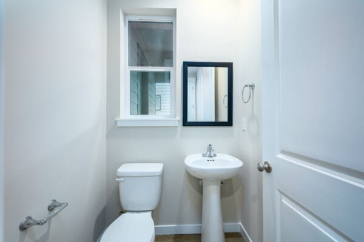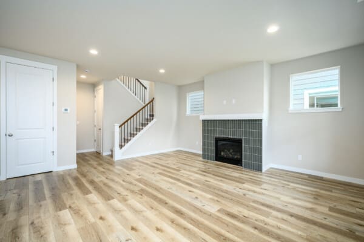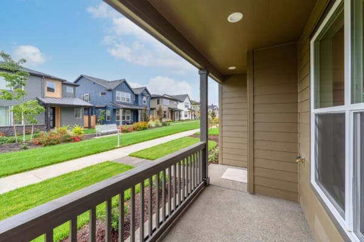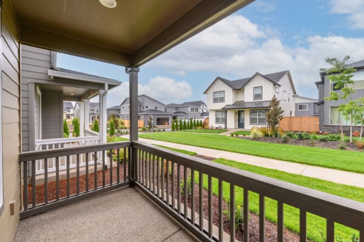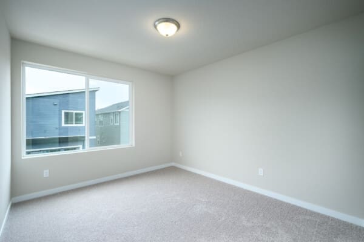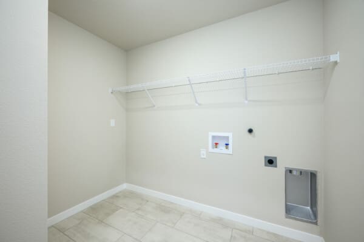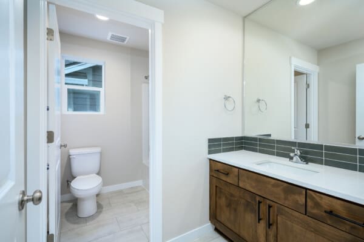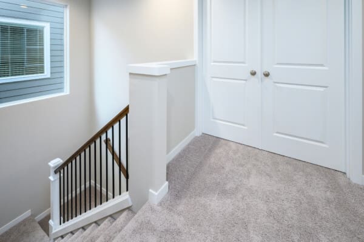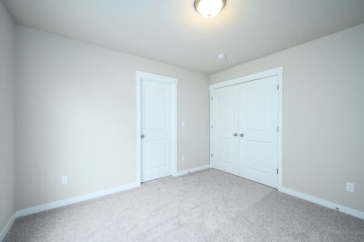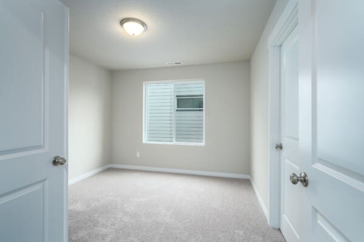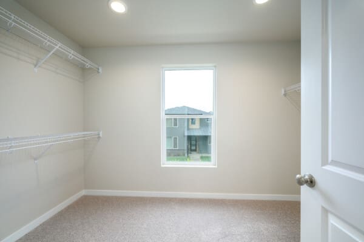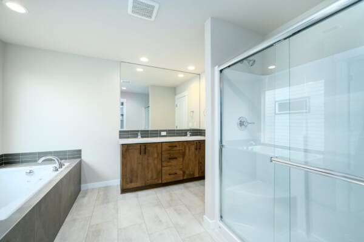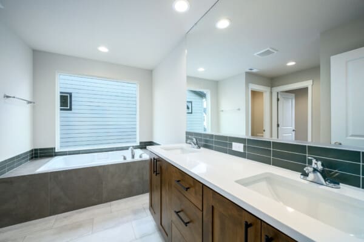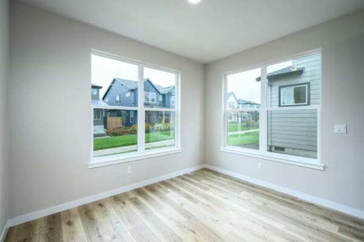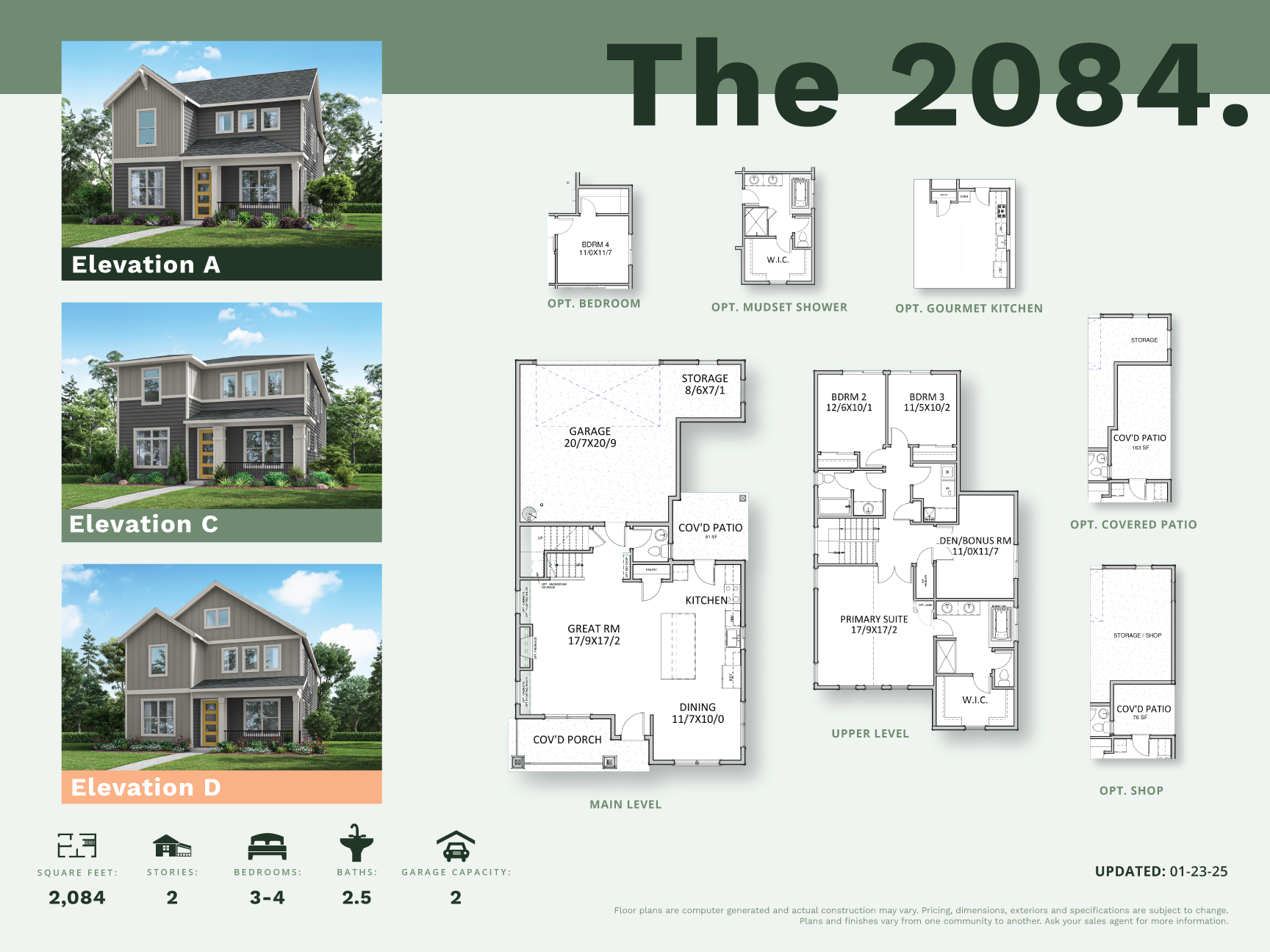Holt proudly offers a builder backed warranty with the purchase of every home.
Floor Plans
The 2084
Get pricing for this floor plan
Pricing starting from $524960
- Bedrooms:
- 4
- Full Baths:
- 2
- Half Baths:
- 1
- Square Feet:
- 2084
- Garages:
- 2
- Stories:
- 2
- Features:
-
- Covered Patio
- Covered Porch
- Den/Additional Bedroom Option
- Dining Nook
- Eating bar
- Great room
- Soaking tub
- Vaulted master suite
- Walk in master closet
A Cozy Corner for Every Member of the Family
Imagine a home that warmly welcomes you into your own space, designed for both your moments of relaxation and times of joyful gatherings. The 2084 features a spacious great room at the heart of the home, ideal for family movie nights or entertaining friends. Select the optional fireplace to add a touch of warmth, making it the perfect spot for cozy winter evenings.
Culinary Dreams and Outdoor Serenity
For those who love to cook and dine, the kitchen becomes the culinary center with an optional extended island and gourmet upgrades, offering ample space for meals, experiments, and conversations. Step outside to the covered patio, with options to extend, creating an oasis for morning coffees or evening soirees under the stars.
Your Personal Retreat and Practical Spaces
End your day in the primary suite, a sanctuary designed for ultimate relaxation, featuring a luxurious optional super mudset shower. Meanwhile, practicalities are covered with smart storage solutions, a laundry room designed for convenience, and a garage that caters to hobbies and storage needs alike.
This home blends functionality with comfort, offering spaces that adapt to your lifestyle, ensuring every day is as fulfilling as the next.
 Tour the The 2084 model home
Tour the The 2084 model home
*This tour is used for illustrative purposes only and may be different than what is offered in this community. Please confirm plan details with an agent.
Disclaimers:
- *Stone is optional.
- *Front and Garage door may vary depending on customer selections and neighborhood standards.
- *Pricing and floor plan specifications are subject to change without notice at seller's sole discretion. Buyer to verify with agent prior to purchase.

