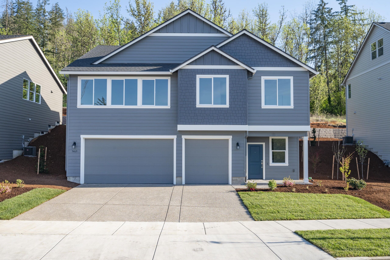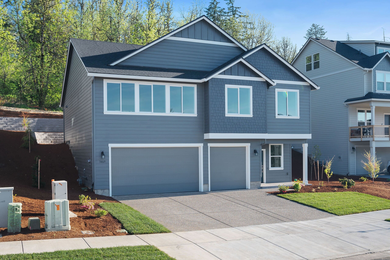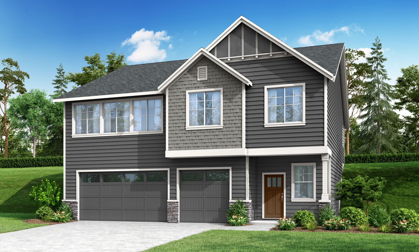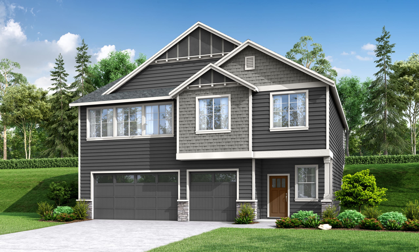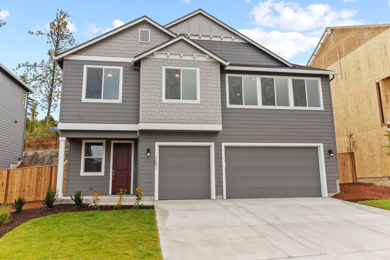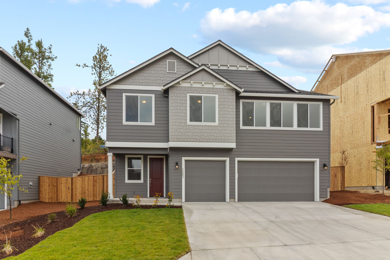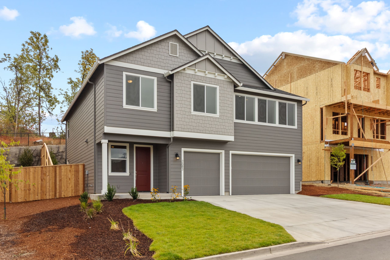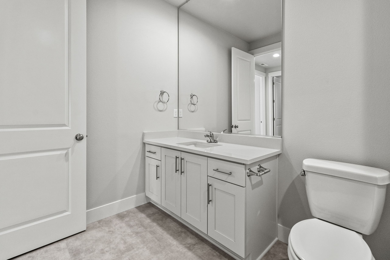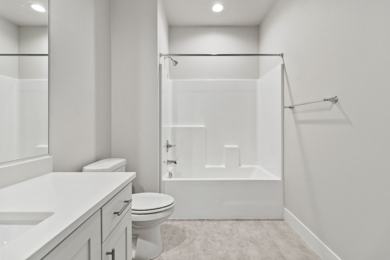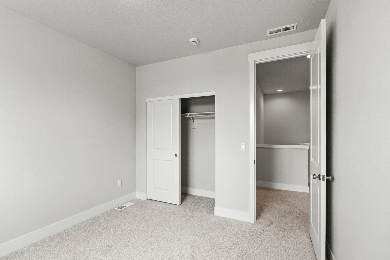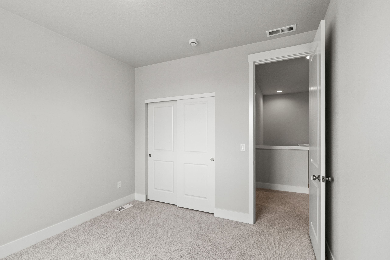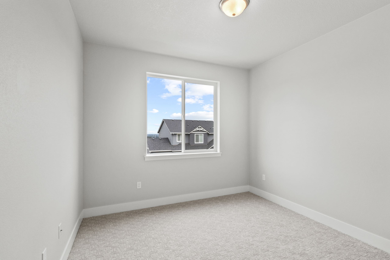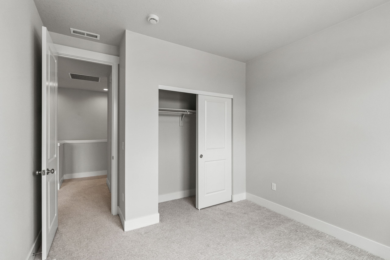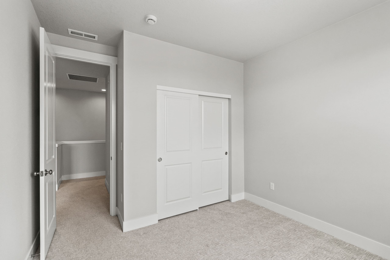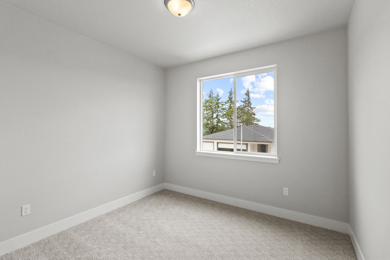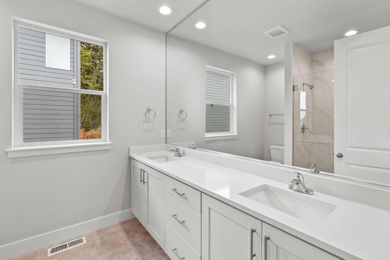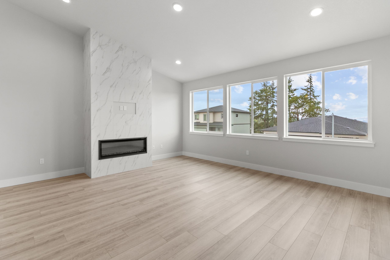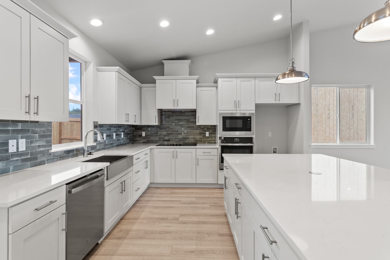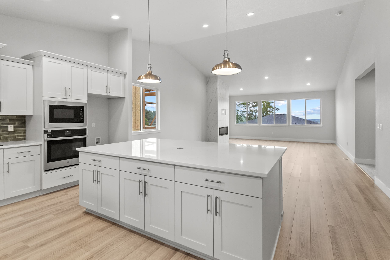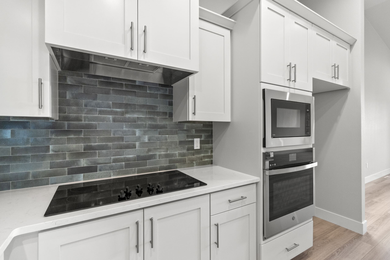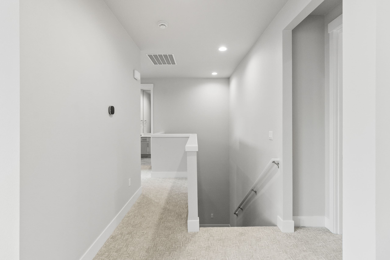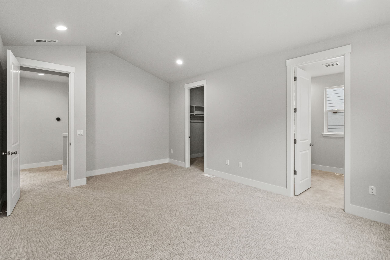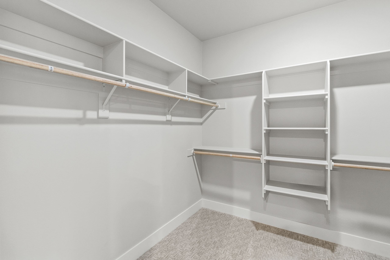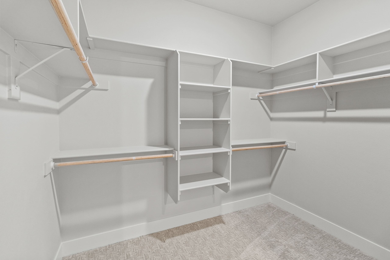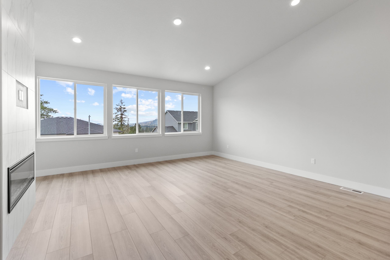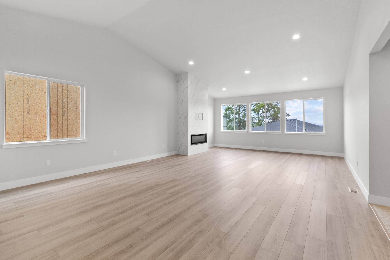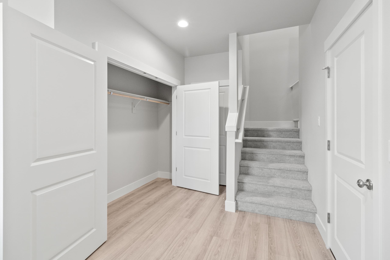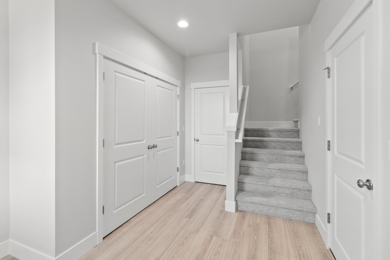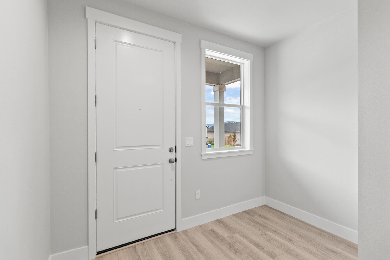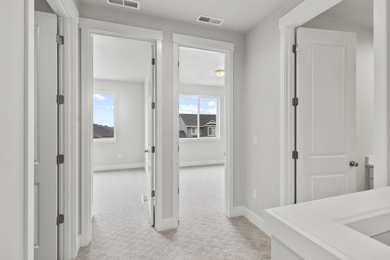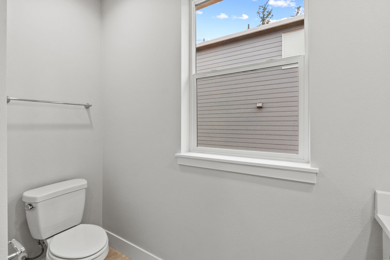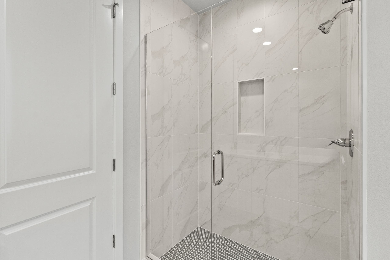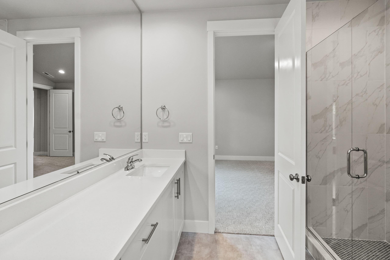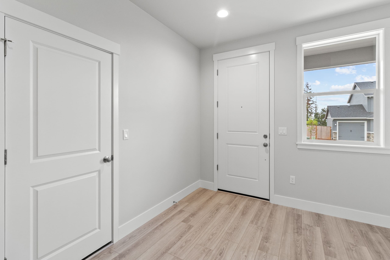Holt proudly offers a builder backed warranty with the purchase of every home.
Just one flight of stairs to enjoy this main floor living!
The space is thoughtfully laid out as your entry from the 3-car garage lower level front door welcomes you home! Hang your coat to dry and put away your shoes in the large closet in the entry before heading upstairs to relax. Enter the large great room, perfect for entertaining or cozying up on the couch for a game night. The open kitchen includes a walk in pantry and large kitchen island, perfect for prepping meals or snacking while working on your laptop at the eating bar.
The bedrooms are efficiently arranged as the master suite is located just across the staircase from the other two bedrooms which are near the laundry room and fully bathroom. Add an optional covered patio and you’re set for easy living!
- 3 Car Tandem Garage
- Covered entry
- Eating bar
- Great room
- One level
- Optional covered patio
- Three car garage
- Walk in master closet
- Walk in pantry
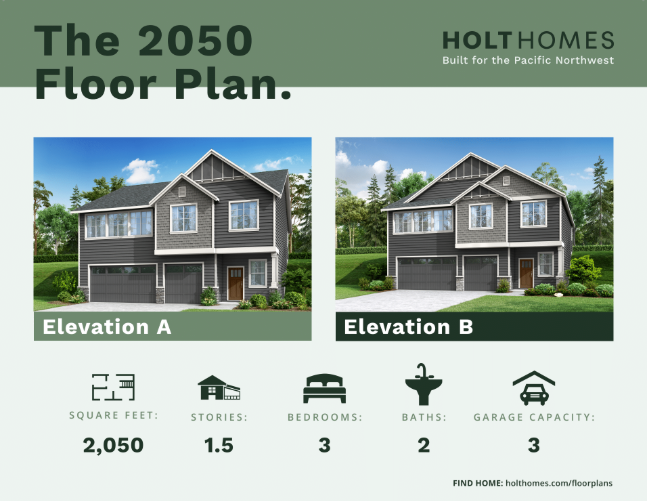
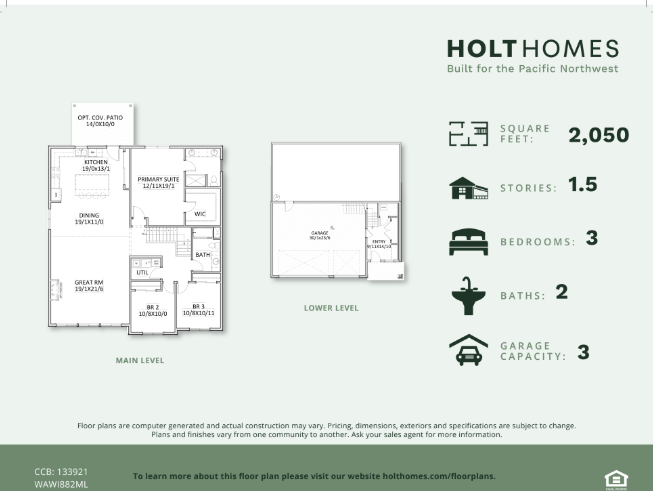
Tour the The 2050 model home
*This tour is used for illustrative purposes only and may be different than what is offered in this community. Please confirm plan details with an agent.

