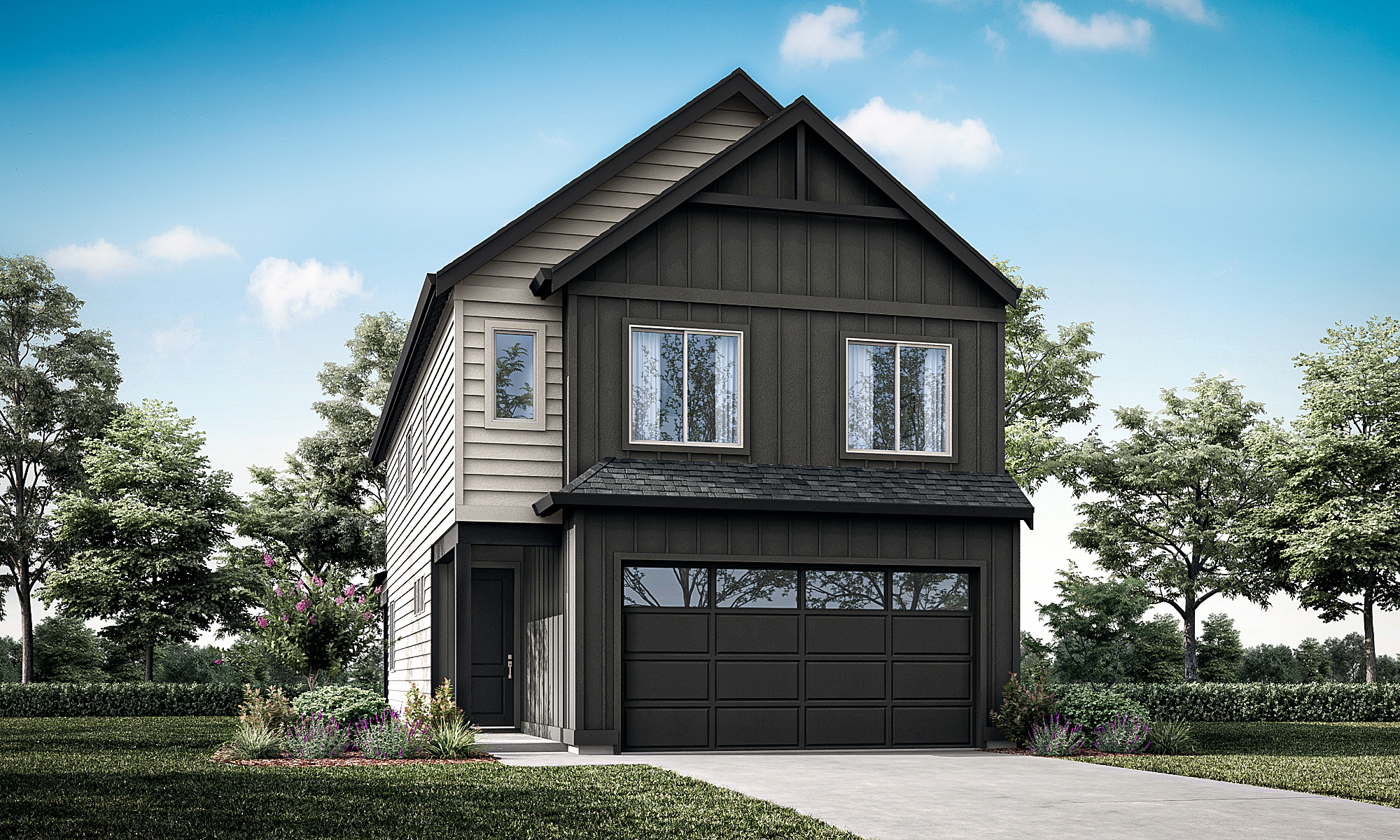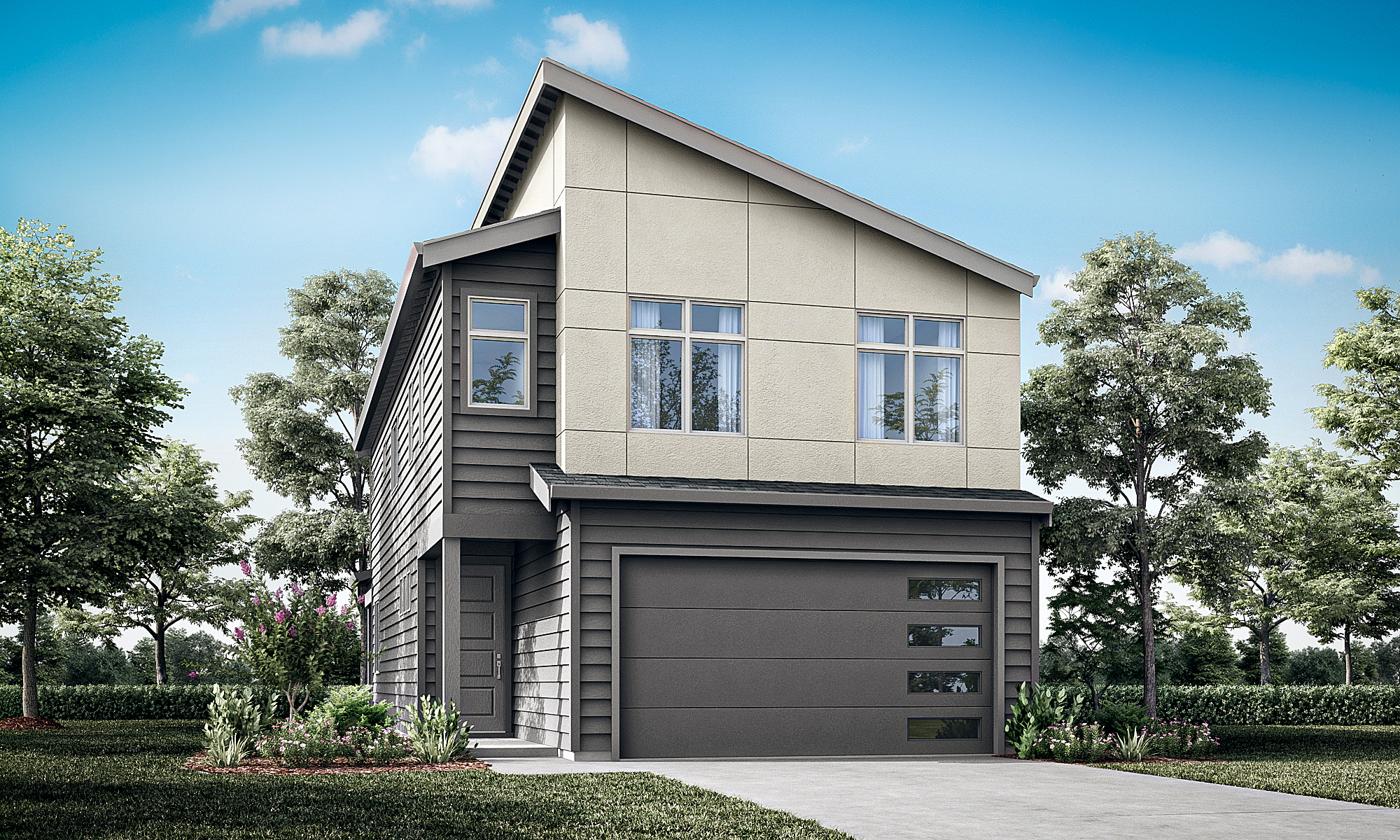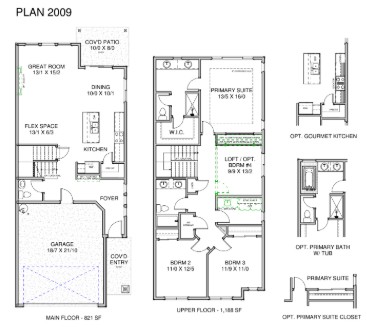Holt proudly offers a builder backed warranty with the purchase of every home.
A Home For Every Chapter
The 2009 floor plan from Holt Homes is a contemporary 2-story, 3 bedroom, 2.5 bath home with options to upgrade to meet the needs of a growing or multi-generational family. Spacious and filled with natural light, this floor plan is built for every one of life’s chapters.
Leave Clutter at the Door
Whether entering from the covered entryway, or via the garage, a welcoming foyer invites you to drop your bags, take off your shoes and coat and leave the day’s worries at the door. Choose between floating shelves or an optional bench to help keep this space organized and functional. The adjacent half bath is conveniently placed so dirty hands don’t make it past the threshold.
Light and Airy Open-Concept
The heart of the home combines a thoughtfully designed kitchen, great room and dining room that all effortlessly flow into one another creating a dynamic space for everyday living and entertaining. A defined dining space helps prioritize family meals and the adjacent great room is sure to be everyone’s favorite hangout spot in the home. Awash with natural light thanks to copious windows and sliding glass doors to the backyard, this space is both calm and comfortable all year round. Ask your Holt Homes Representative about options to upgrade to a gourmet kitchen or to include an electric fireplace in the great room.
Indoor-Outdoor Living
Time spent outside is known to promote a sense of wellness, and this home encourages you to enjoy your backyard during every season. Accessible via sliding doors in the dining room, this home boasts a large covered patio to protect you from the elements. Grilling doesn’t have to wait until summer and dining al fresco can happen any time of the year!
Adaptable Spaces
This home is built to grow and evolve as your family’s needs change over time. A flexible space on the first floor is an ideal spot to place a table and chairs for the kids to complete homework or can function as a play nook. Right next to the kitchen, this space makes it easy to prepare a meal while keeping an eye on the littles. Or, opt to enclose this area to create a dedicated office, perfect for working from home!
Upstairs, you’ll find a spacious loft that can be furnished to meet your needs. Create a secondary living area with a television for movie marathons, add bookshelves and a cozy loveseat to create a reading nook, or make it an additional space for play and creative time. Whether for a growing family, or the addition of live-in relatives, this space can be enclosed and easily transformed into a fourth bedroom.
Functional Utility
Located conveniently near bathrooms and bedrooms on the second, a dedicated utility room makes laundry day easy and helps keep cleaning supplies organized. There’s no need to lug heavy laundry baskets up and down stairs, and towels and sheets can go straight from the dryer into the hallway linen closet! Opt to add a utility sink and cabinets to create even more functionality in this room.
Spacious Second Floor Retreats
The secondary bedrooms and bathroom are generously-sized and easily grow with your family over time. The bathroom, featuring dual sinks and a dedicated hallway linen closet help to make morning and evening routines easy. In the bedrooms, large windows provide ample natural light giving these rooms a sense of calm all year long.
A Spa-Like Primary Suite
Featuring attractive coffered ceilings, lots of large windows and an en suite bathroom with a walk-in closet, this primary suite is sure to become your favorite relaxing retreat. Dual sinks and a partitioned toilet help to make the primary bathroom functional and beautiful. Opt to add a free-standing bathtub to level up the spa-vibes or add an additional closet in the bedroom for added storage.
A Lifetime of Memories
With all the features that the 2009 floor plan from Holt Homes offers buyers, it’s easy to see how this house can become a home that will comfortably accommodate your family for years to come. From big celebratory gatherings to small everyday moments, a lifetime of memories are waiting for you!
- Covered entry
- Covered Patio
- Covered Porch
- Loft
- Open great room concept
- Vaulted master suite
- Walk in master closet
Tour the The 2009 model home
*This tour is used for illustrative purposes only and may be different than what is offered in this community. Please confirm plan details with an agent.





