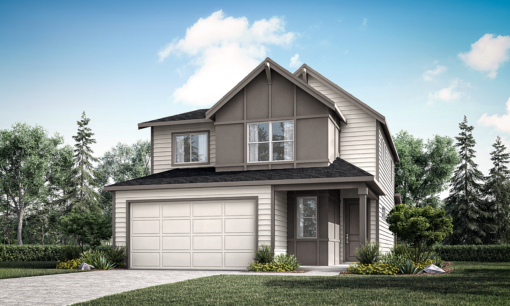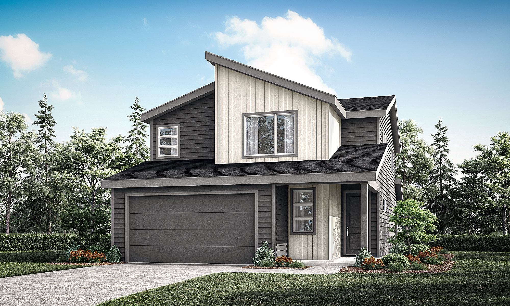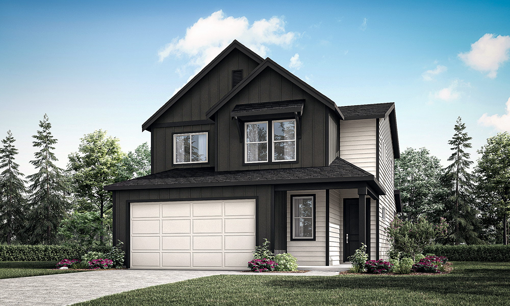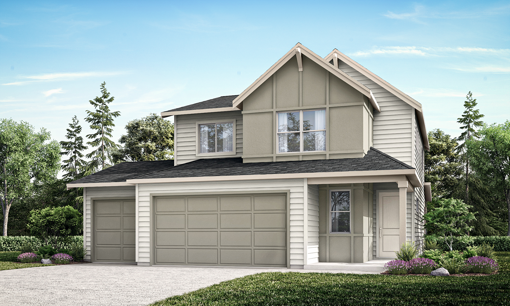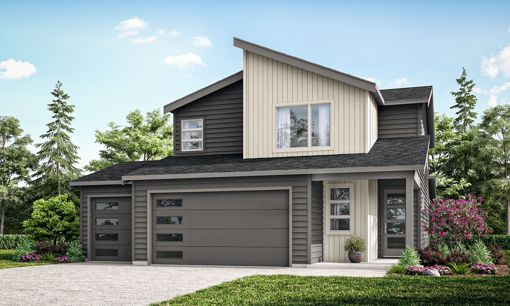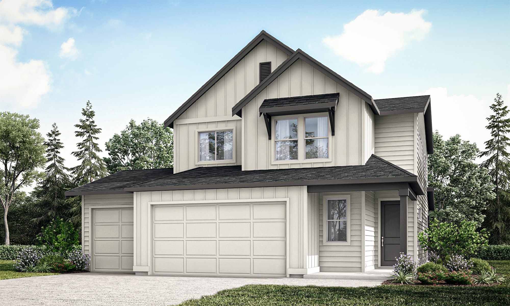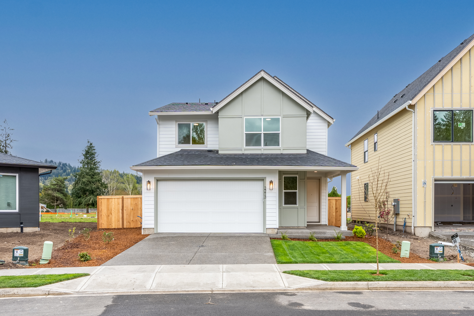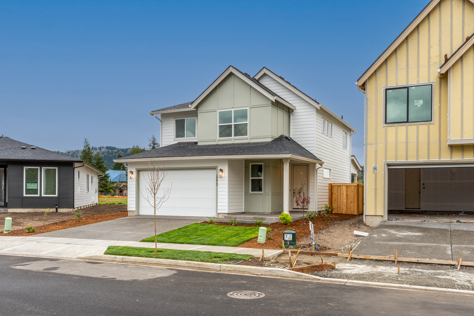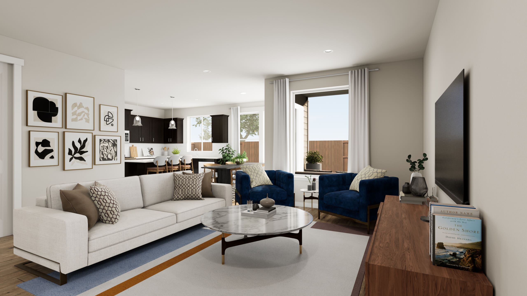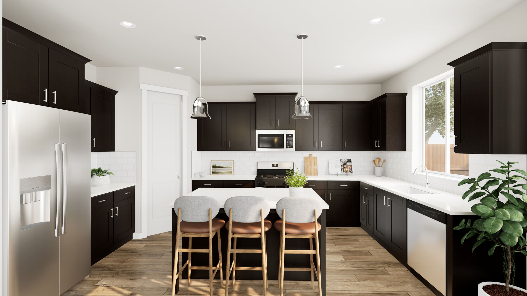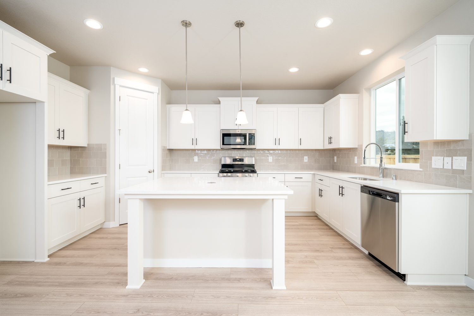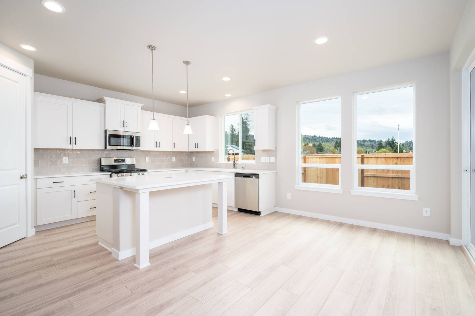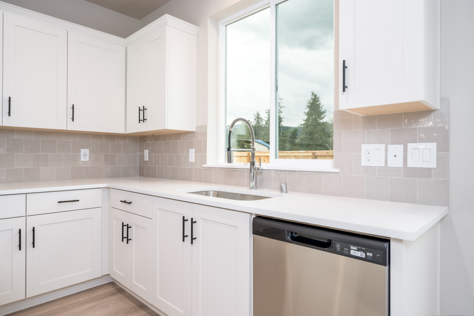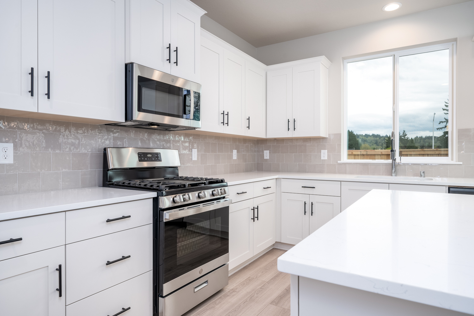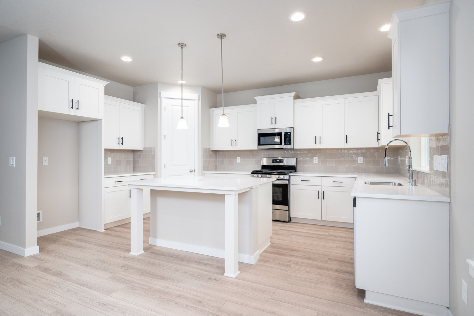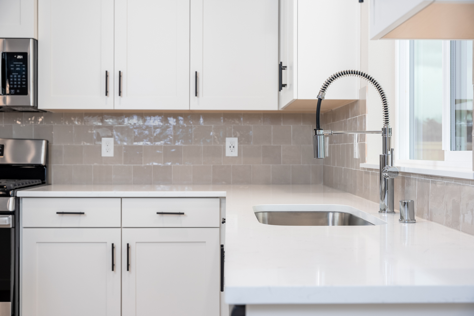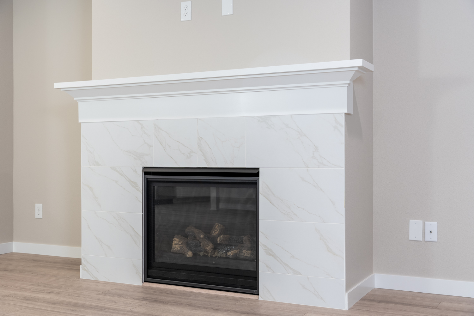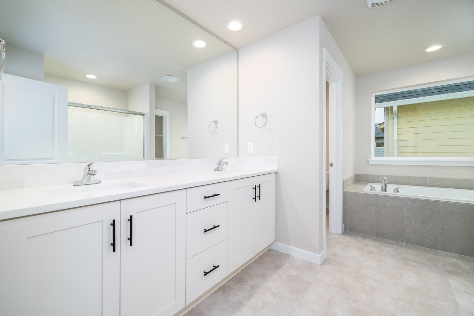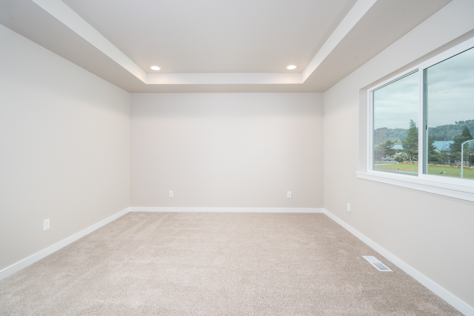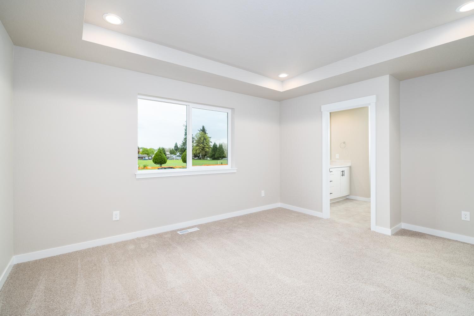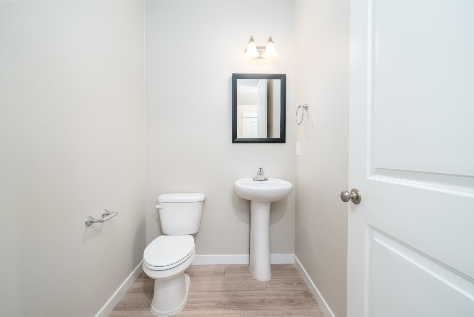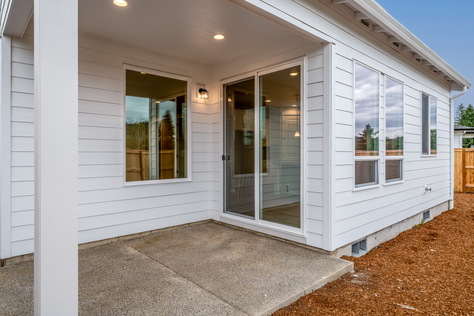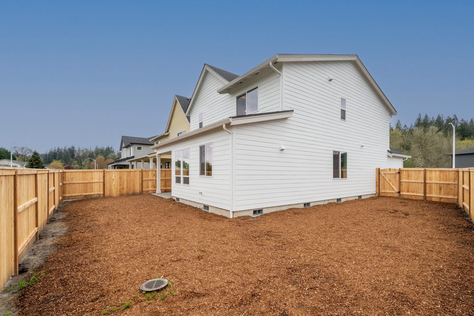Holt proudly offers a builder backed warranty with the purchase of every home.
A Grand Welcome
Step inside to a soaring foyer that opens to the second floor, creating an airy, inviting entrance. For added openness, choose an open-rail staircase, and consider a built-in bench for a cozy spot to remove shoes. The spacious garage includes a dedicated workshop area, perfect for heavy-duty shelving or a work countertop. Connected to the garage, the mudroom provides a convenient drop zone for outdoor gear, helping you transition from the day with ease.
Versatile Main Floor Living
Just off the entry, a den or extra bedroom with a walk-in closet offers flexibility. Located next to a full bathroom, it’s ideal for multigenerational living or a welcoming guest suite. It can also serve as a home office or playroom, with broad sightlines into the family room for easy supervision.
The open-concept family room invites relaxation, with a cozy fireplace perfect for gathering. Optional built-in shelves provide additional storage and style, while an under-stair niche offers a playful hideaway for kids or a cozy pet retreat.
A Kitchen Made for Connection
The kitchen flows seamlessly into the main living space, with large windows offering clear views of the patio and backyard. A spacious dry island provides ample prep space, with options for a pet feeding station or bookshelves below. The corner pantry keeps essentials organized, while an optional gourmet upgrade elevates the cooking experience.
Adjacent to the kitchen, the dining nook is a perfect gathering spot, with access to the covered patio. Imagine preparing meals while staying connected with family and friends, then stepping outside for al fresco dining in a space designed for effortless entertaining.
A Serene Second Floor
Upstairs, the primary suite is a peaceful retreat, featuring a beautifully crafted coffered ceiling. Personalize the space with floating shelves or a built-in coffee bar for a relaxing morning routine. The en-suite bath includes two windows for natural light and fresh air, plus options for a freestanding tub or fully tiled shower. A generous walk-in closet offers plenty of storage.
Down the hall, the laundry room is designed for convenience, complete with a window for ventilation and optional shelving or cabinets for added organization.
Designed for Everyday Living
With thoughtful storage solutions and an adaptable main floor layout, this modern home is designed to grow with you. Whether hosting gatherings, enjoying quiet nights by the fire, or creating a play space for little ones, the 1987 floor plan provides the perfect setting for making lasting memories.
- Covered entry
- Covered Patio
- Den
- Den/Additional Bedroom Option
- Loft/4th Bedroom Option
- Walk in master closet
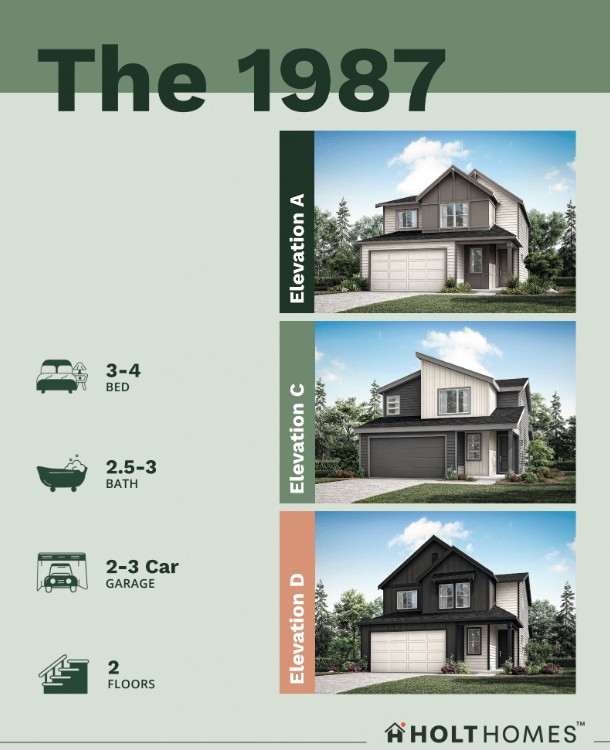
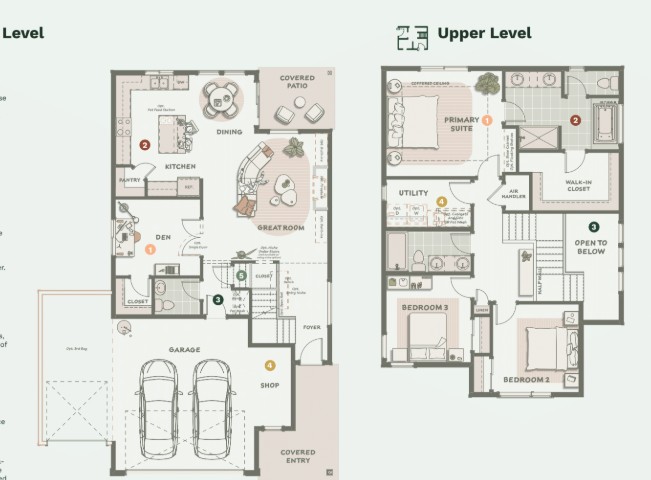
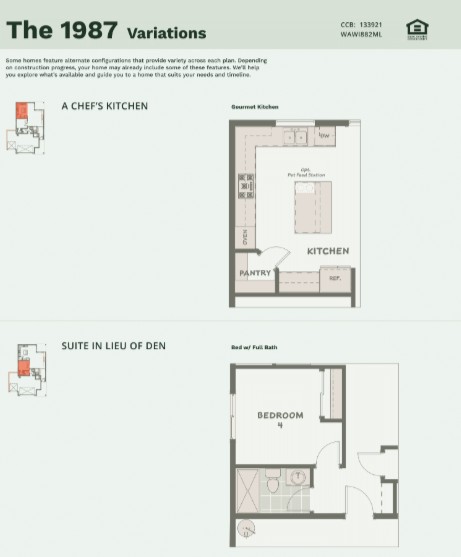
Tour the The 1987 model home
*This tour is used for illustrative purposes only and may be different than what is offered in this community. Please confirm plan details with an agent.

