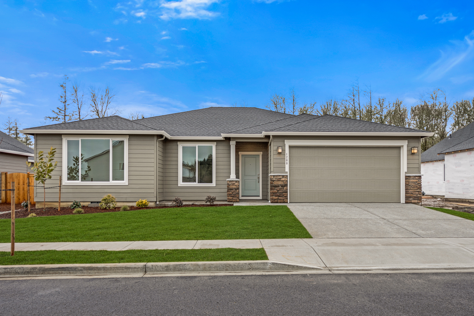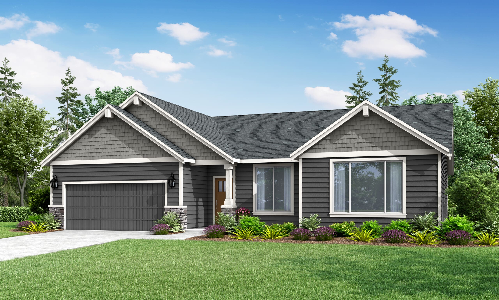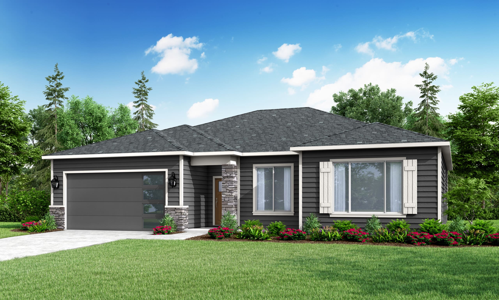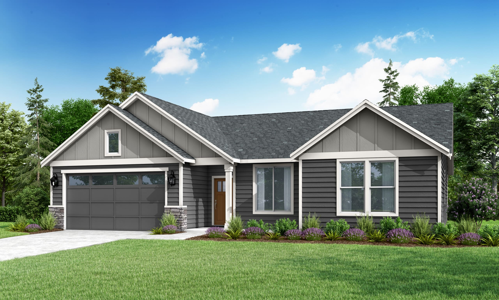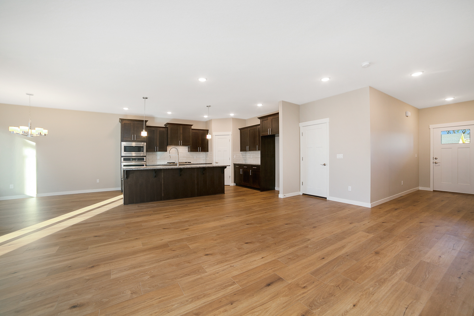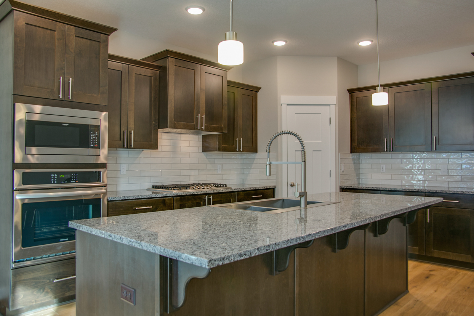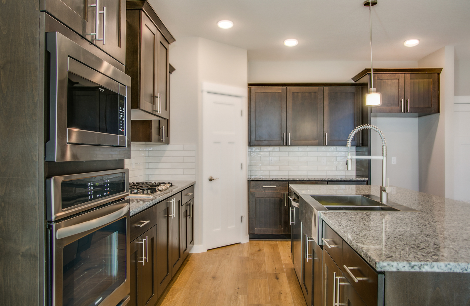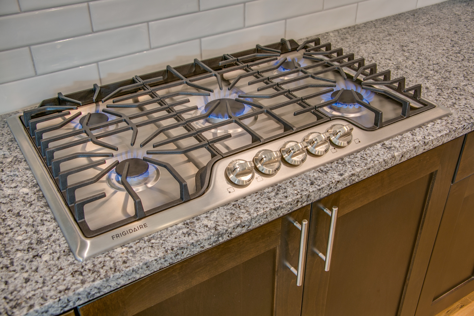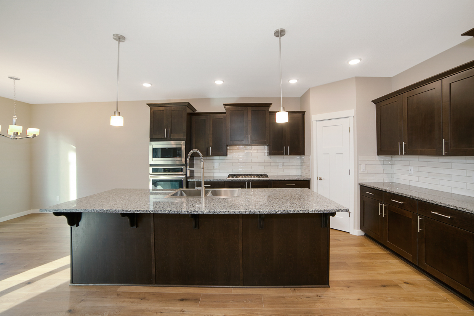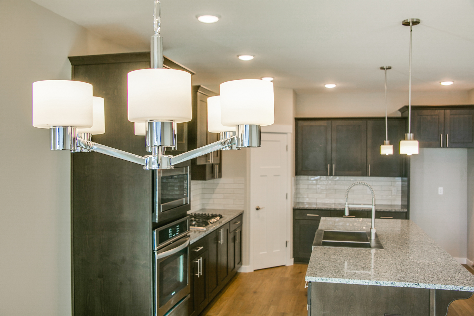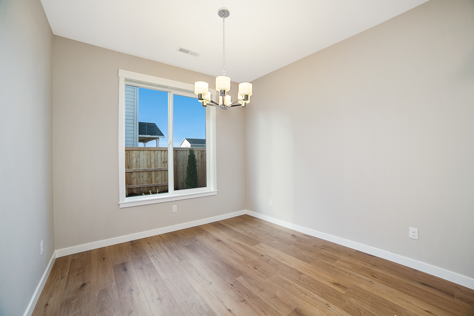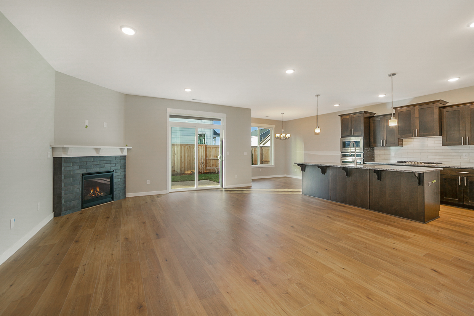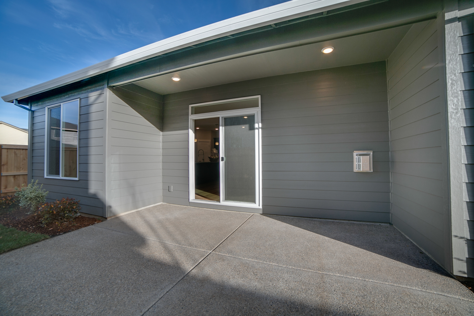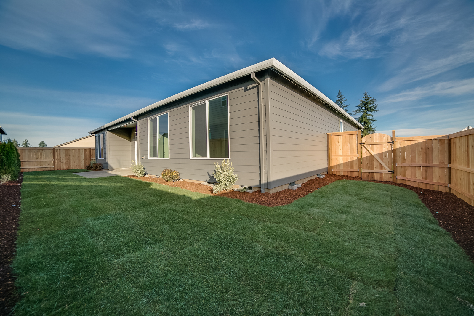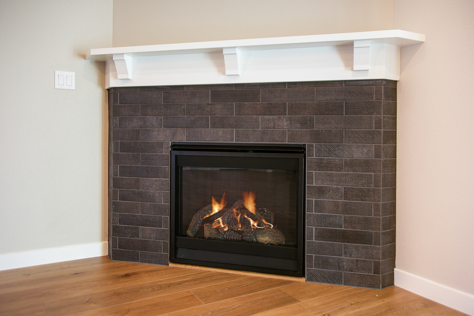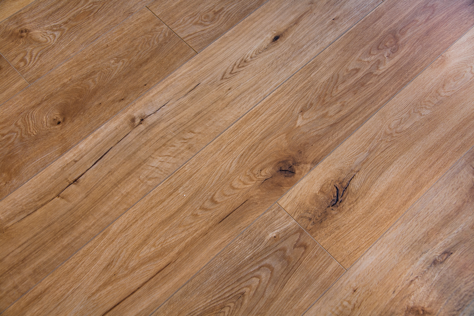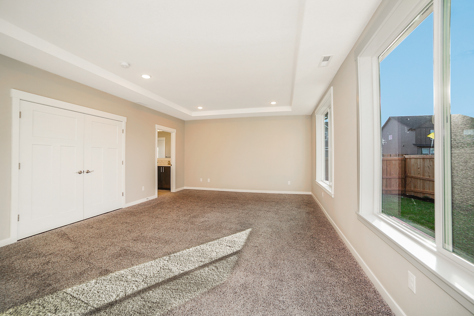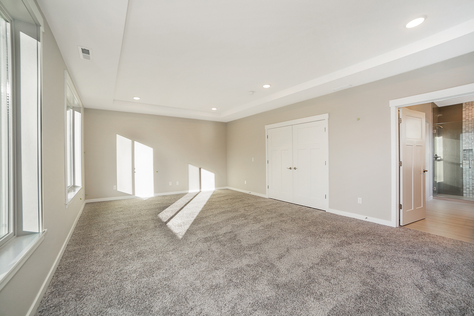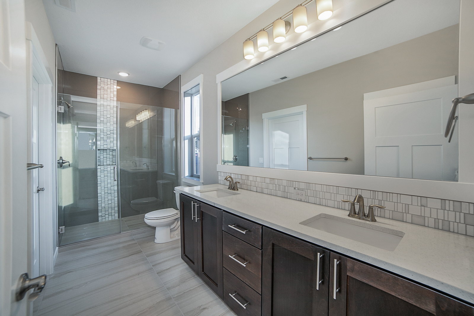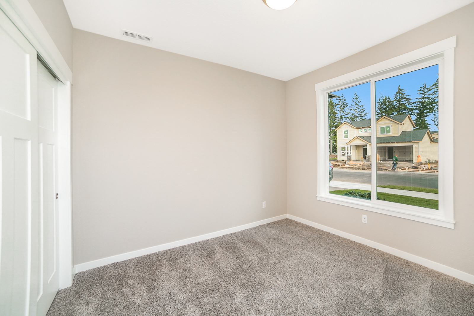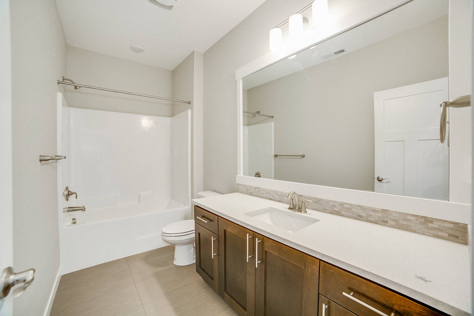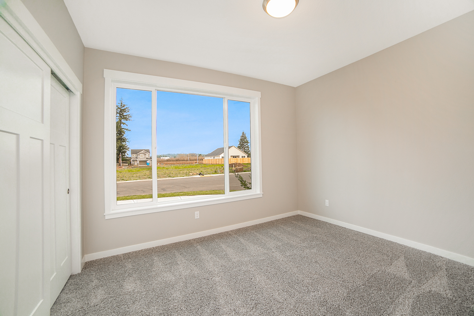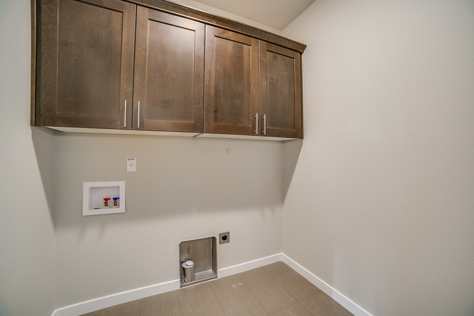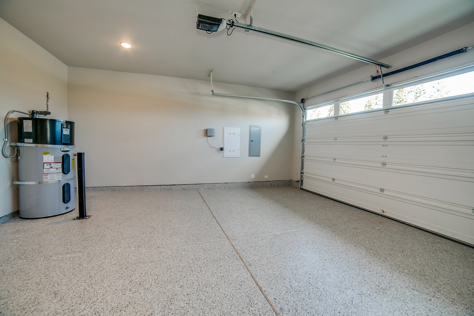Holt proudly offers a builder backed warranty with the purchase of every home.
Experience elevated single-story living with The 1902. This open-concept floorplan maximizes space while providing flexible options to fit your unique lifestyle. An inviting entryway leads directly to the main living area where you’ll find a gourmet-style kitchen with walk-in pantry, along with a dining nook and corner fireplace. From the Great Room, you can make your way out onto the charming covered patio, perfect for lounging on a warm day with a cold drink in hand. A hallway off the entryway takes you to two or three secondary bedrooms, a bathroom, and a convenient laundry room. The master suite in this floorplan comes with the option to forgo the neighboring bedroom in order to double the space in the master bedroom – a great option to create a sanctuary that’s right for you! This suite is finished off with a luxurious bathroom featuring a walk-in shower, double sinks, and a roomy walk-in closet. Take single-story living to the next level with The 1902!
- Built in Fireplace
- Covered entry
- Covered Patio
- Den/Additional Bedroom Option
- One level
- Open floor plan
- Walk in master closet
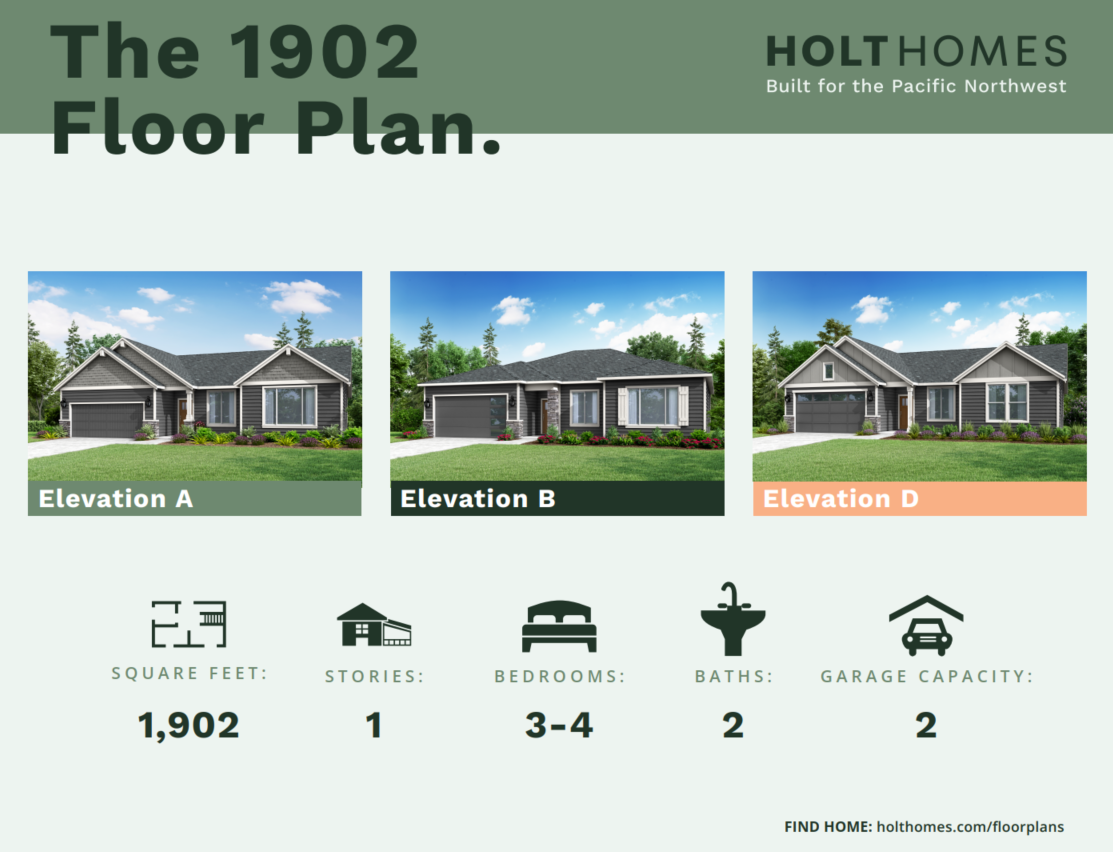
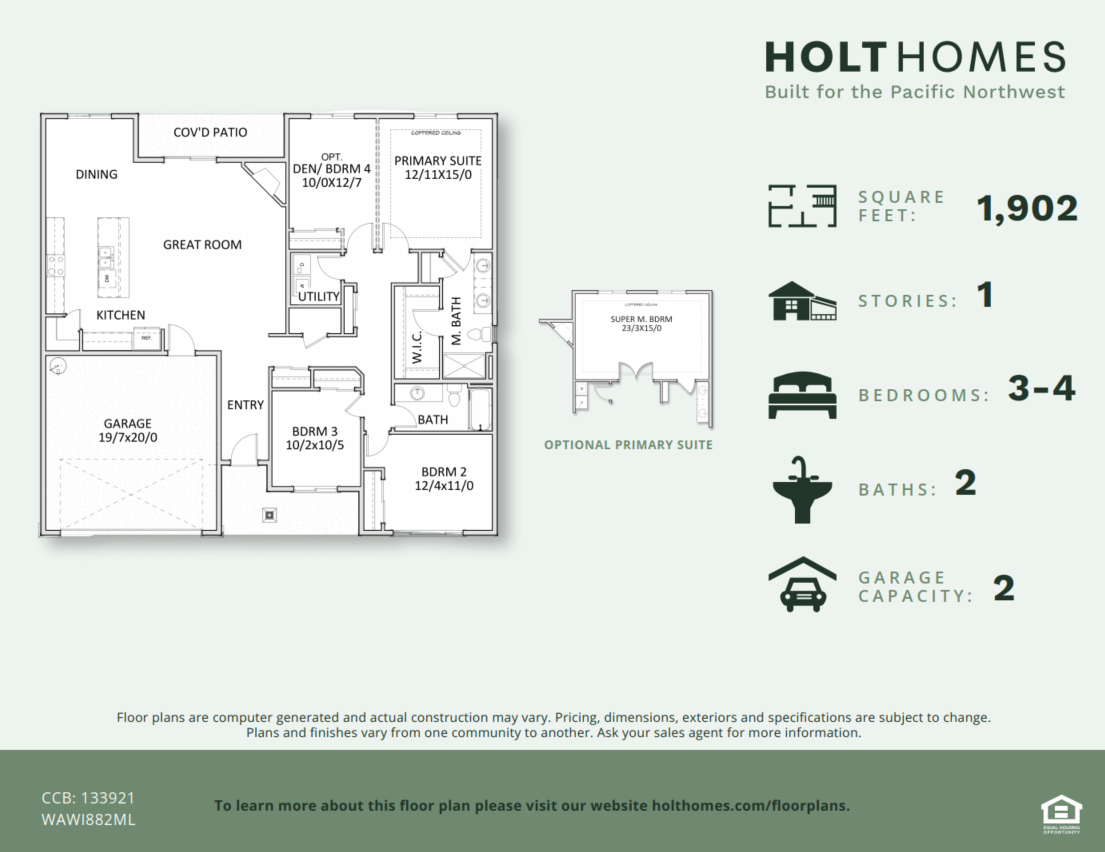
The 1902

