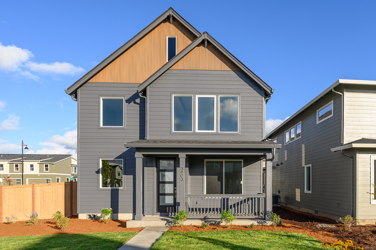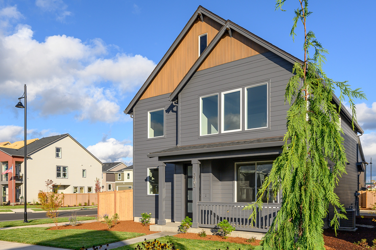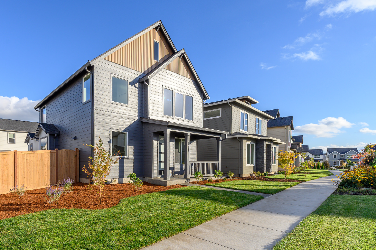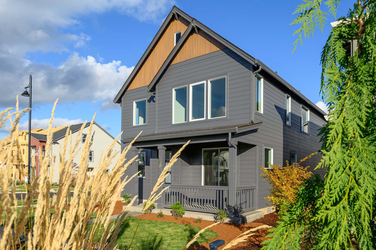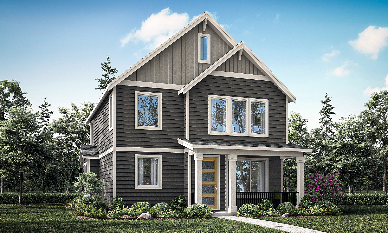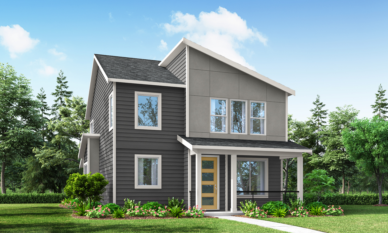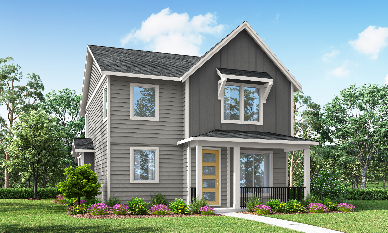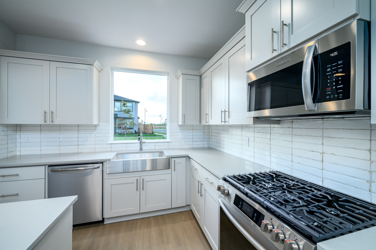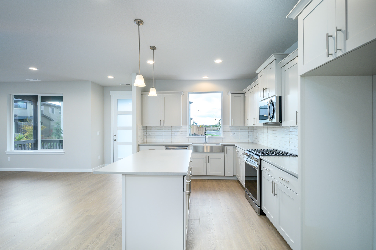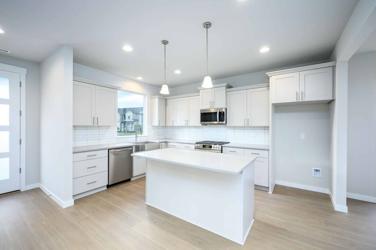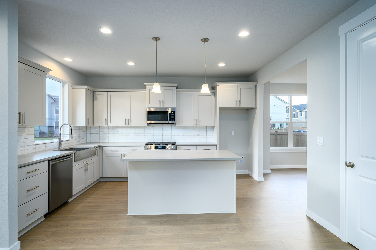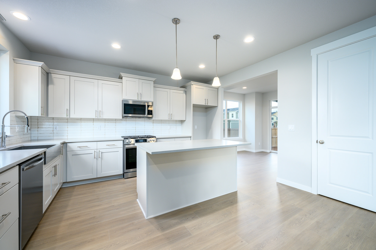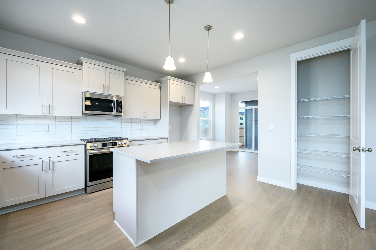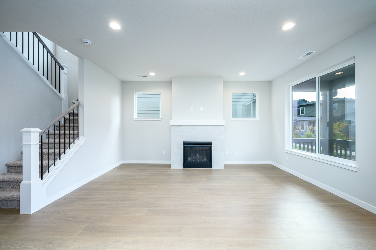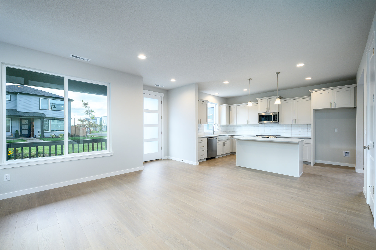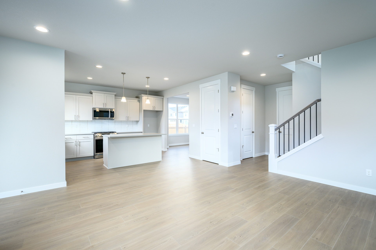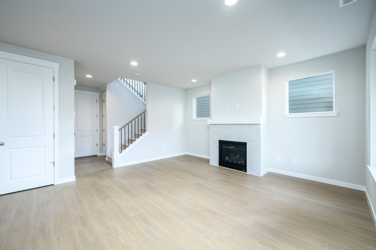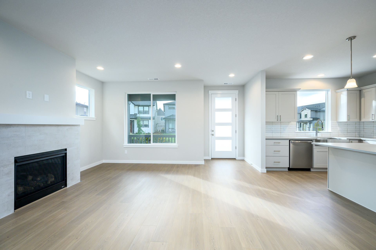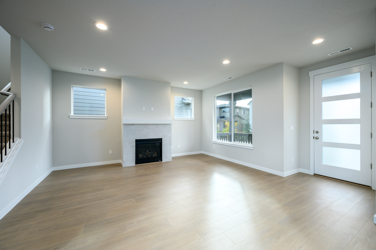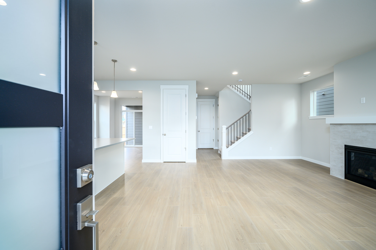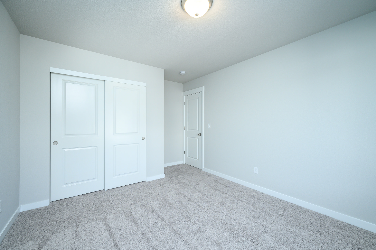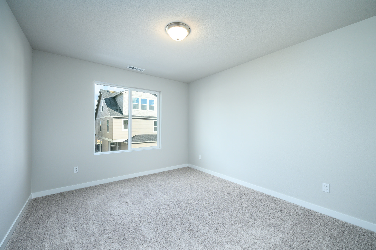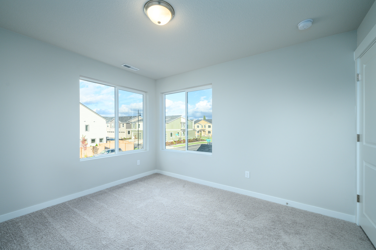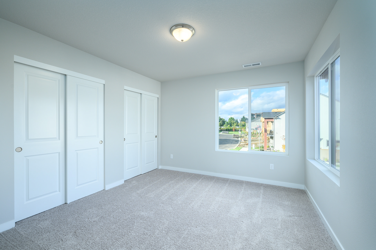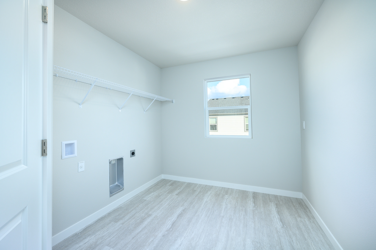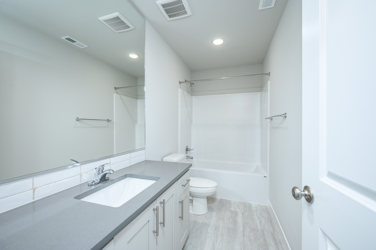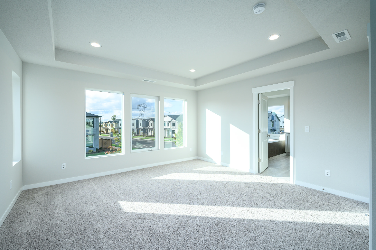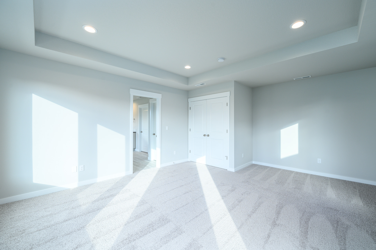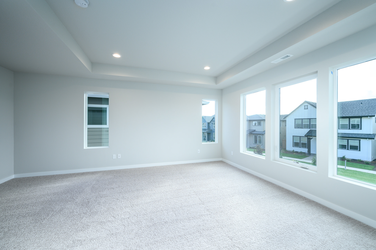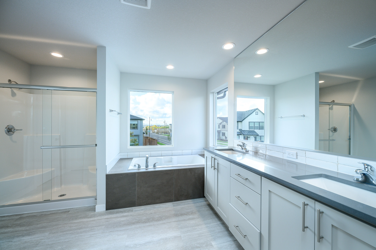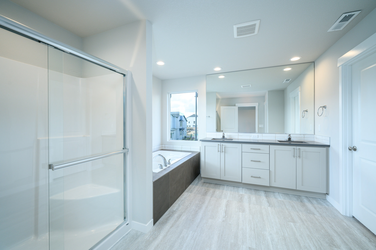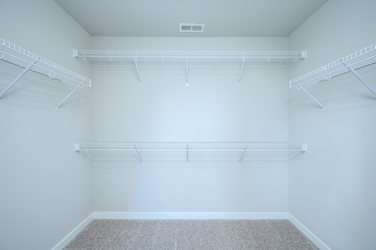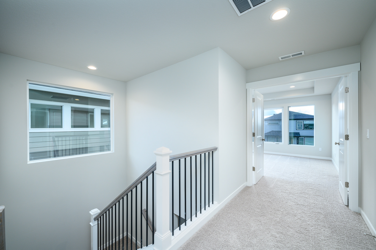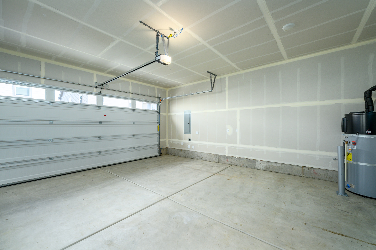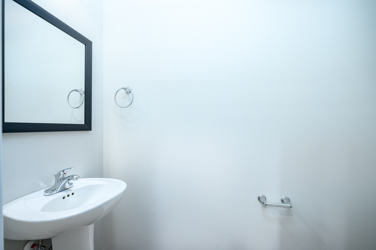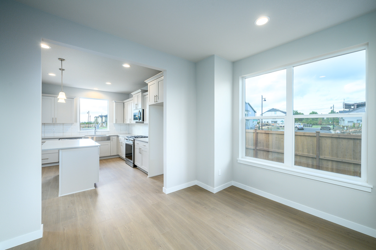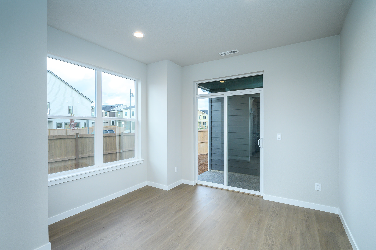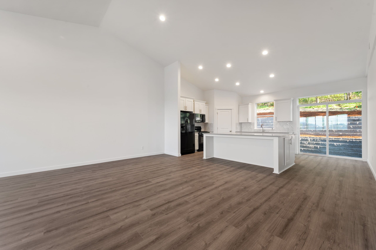Holt proudly offers a builder backed warranty with the purchase of every home.
Designed for Living
The 1877 embodies a seamless blend of modern elegance and functionality that caters to your dynamic everyday life. With a spacious layout that includes a large great room and dining area, leading to an optional gourmet kitchen for those passionate about cooking and entertaining. Elevate the ambiance with an optional fireplace, creating a cozy and inviting atmosphere. Personalize this space to fit your needs with optional built-in cabinets or a dining room bench for added charm and comfort.
Comfort & Personalization
Every aspect of the 1877 floor plan is crafted with comfort and personalization in mind. The primary suite offers a tranquil retreat with ample space, featuring an en-suite bathroom that can be enhanced with an optional larger shower for a spa-like experience. Options for a customized pocket office or hobby area ensure that your home adapts to your daily life. Optionality extends even to the spacious laundry room which can be optimized with optional built-in cabinets for seamless organization.
Outdoor Living & Sustainability
This plan offers a seamless extension of your living space, with a cozy deck or porch that beckons you to the great outdoors right at your doorstep. Imagine unwinding in with a cup of coffee no matter the weather, hosting outdoor gatherings for any occasion, or explore your own outdoor hobbies. Maybe you would prefer additional space for your passions and projects, instead of an extended patio you can extend your shop. Top of Form
The 1877 is an invitation to experience comfortable living, wrapped in the warmth of modern design and the freedom of outdoor connection, promising a home where every detail enriches your daily life.
- Covered Patio
- Covered Porch
- Dining Nook
- Eating bar
- Soaking tub
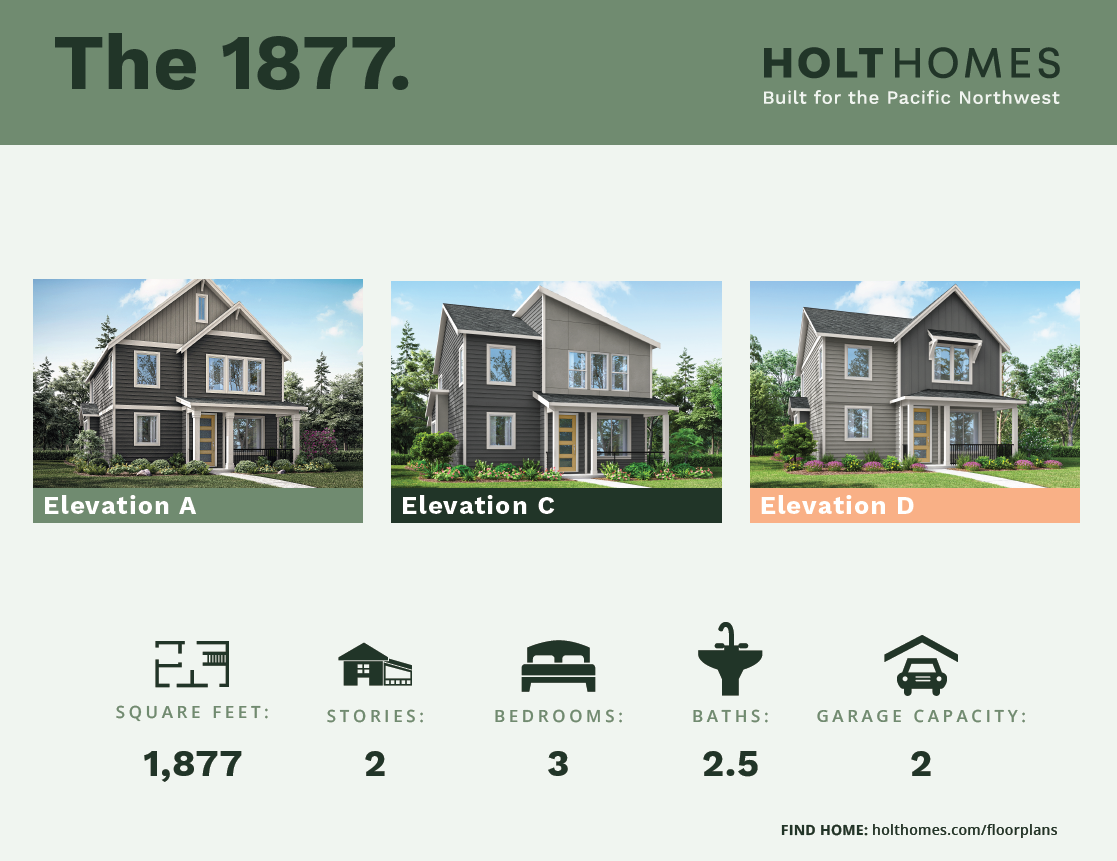
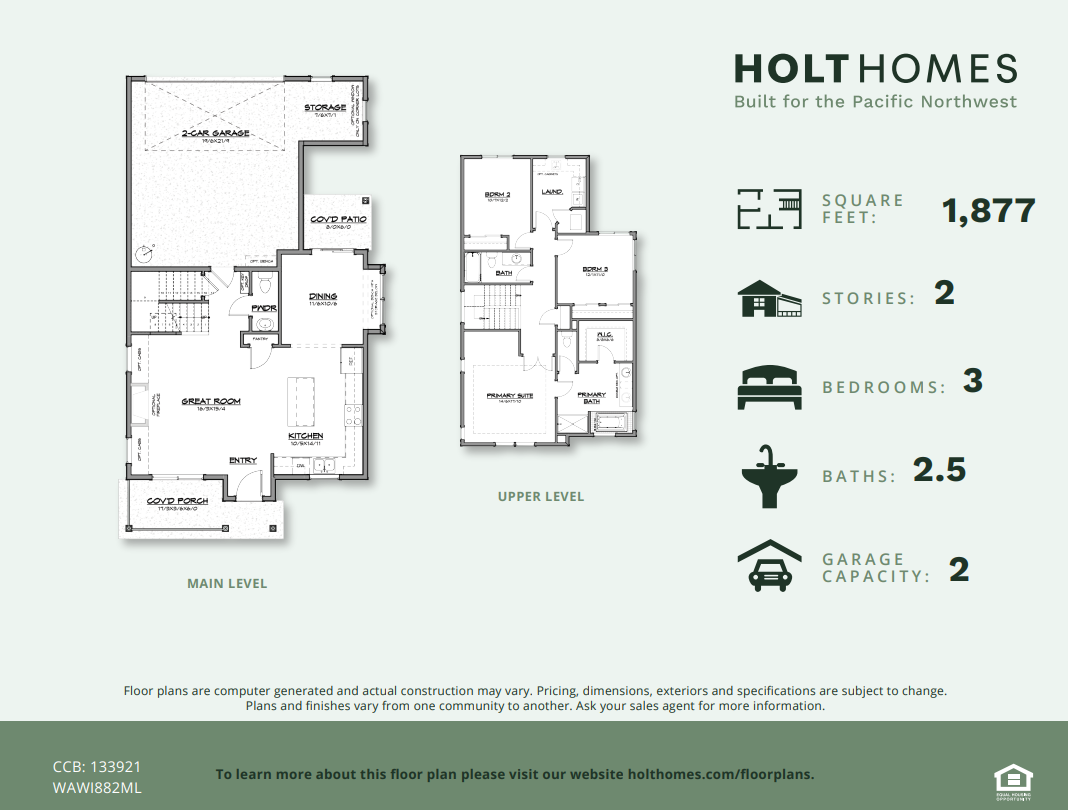
Tour the The 1877 model home
*This tour is used for illustrative purposes only and may be different than what is offered in this community. Please confirm plan details with an agent.

