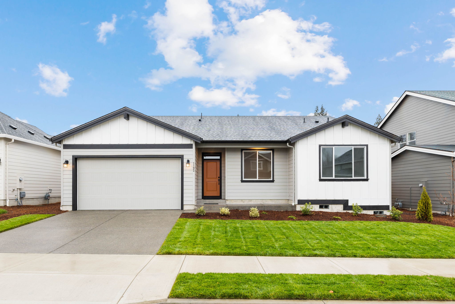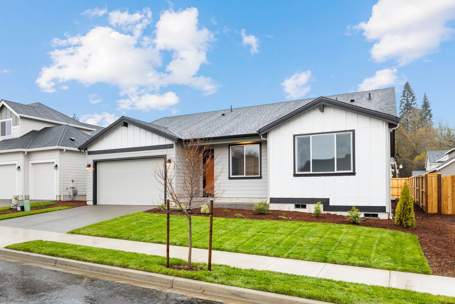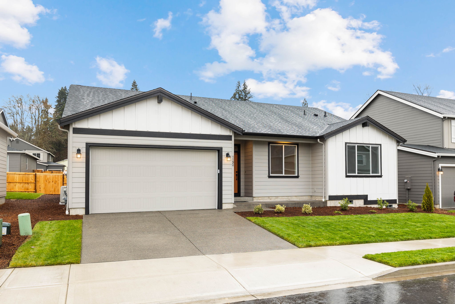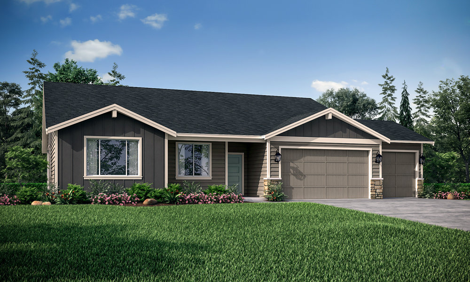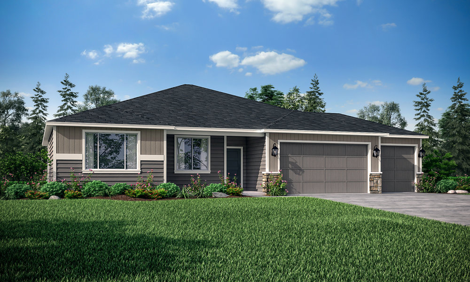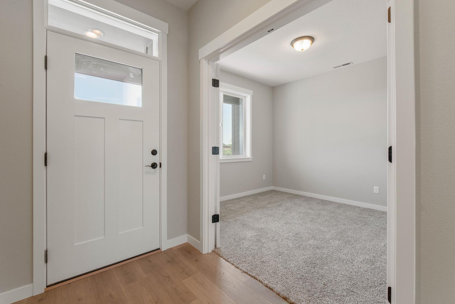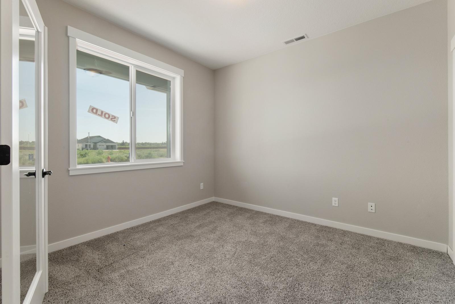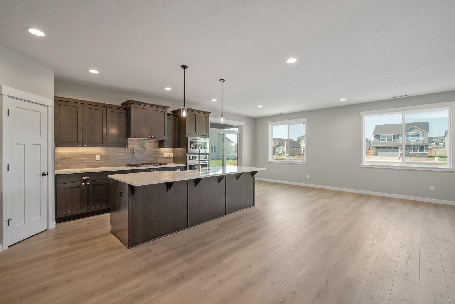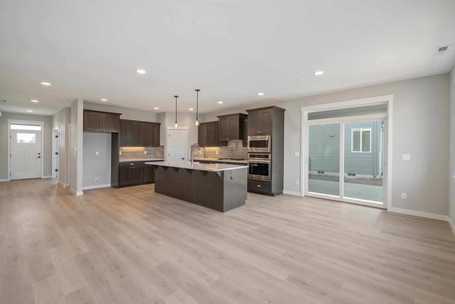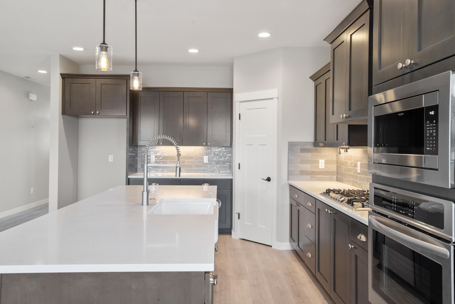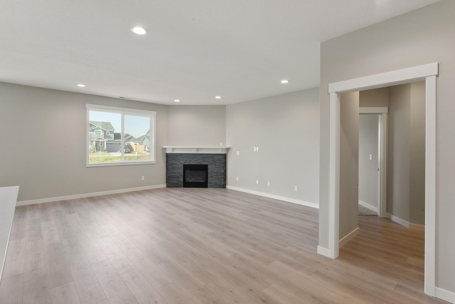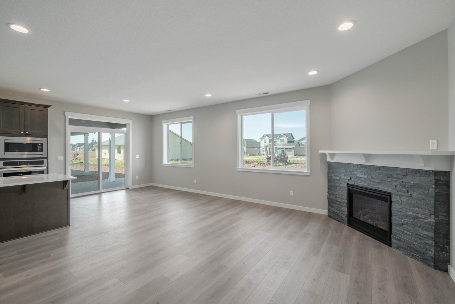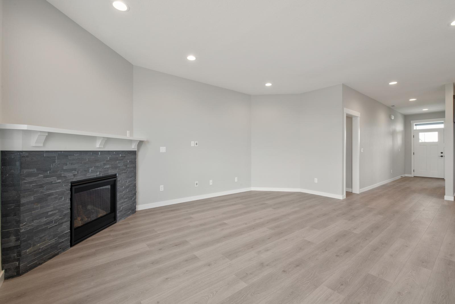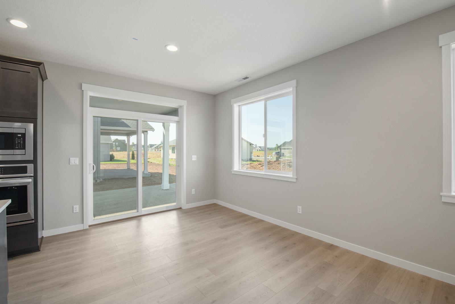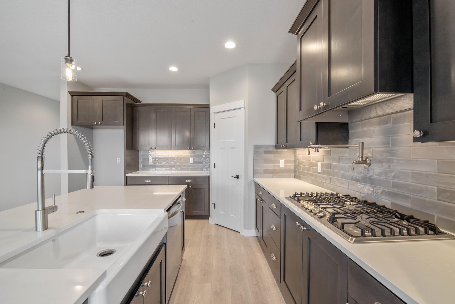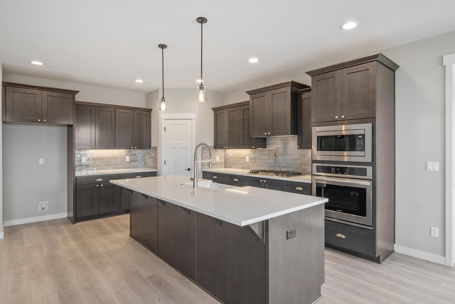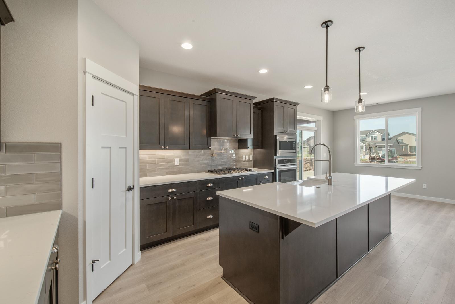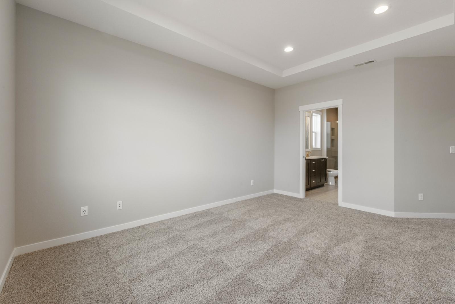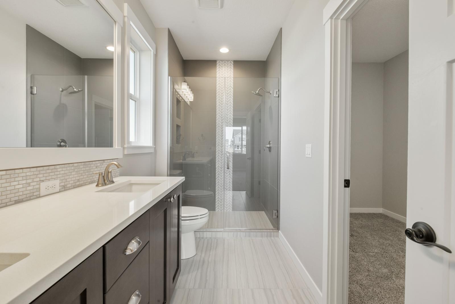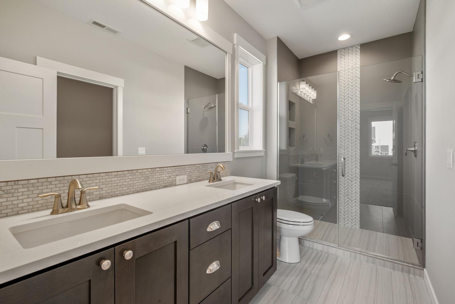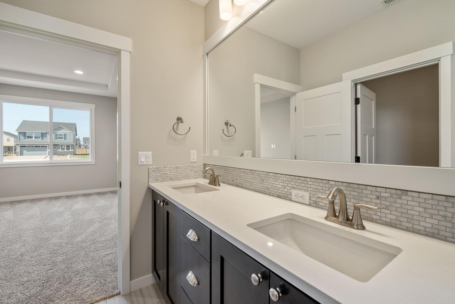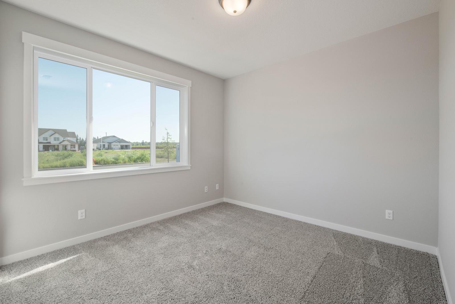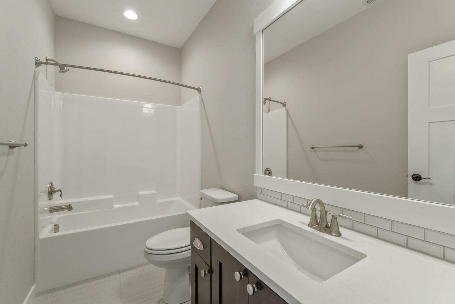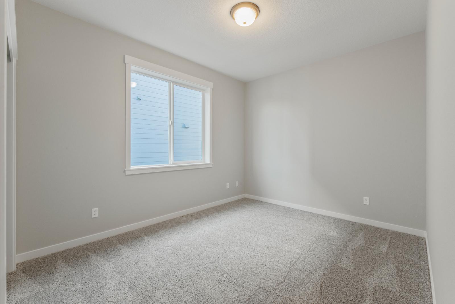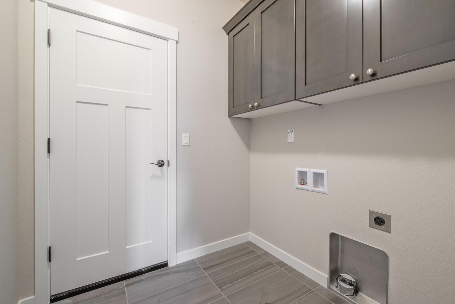Holt proudly offers a builder backed warranty with the purchase of every home.
Live comfortably in this 1,800 square foot home with three bedrooms plus a den and two full bathrooms.
Enjoy single level living with this spacious layout whether it is enjoying a delicious meal in your dining area with plenty of windows letting in natural light or relaxing while reading a book in your open great room. The master bedroom includes a large walk in closet while the spare bedrooms share privacy as they are located across the home from the master bedroom. The laundry room is accessible through the garage and from inside the home. Value, quality, and livability at an affordable price is found in this home from Holt Homes.*
- Built in Fireplace
- Den
- Eating bar
- Great room
- One level
- Walk in master closet
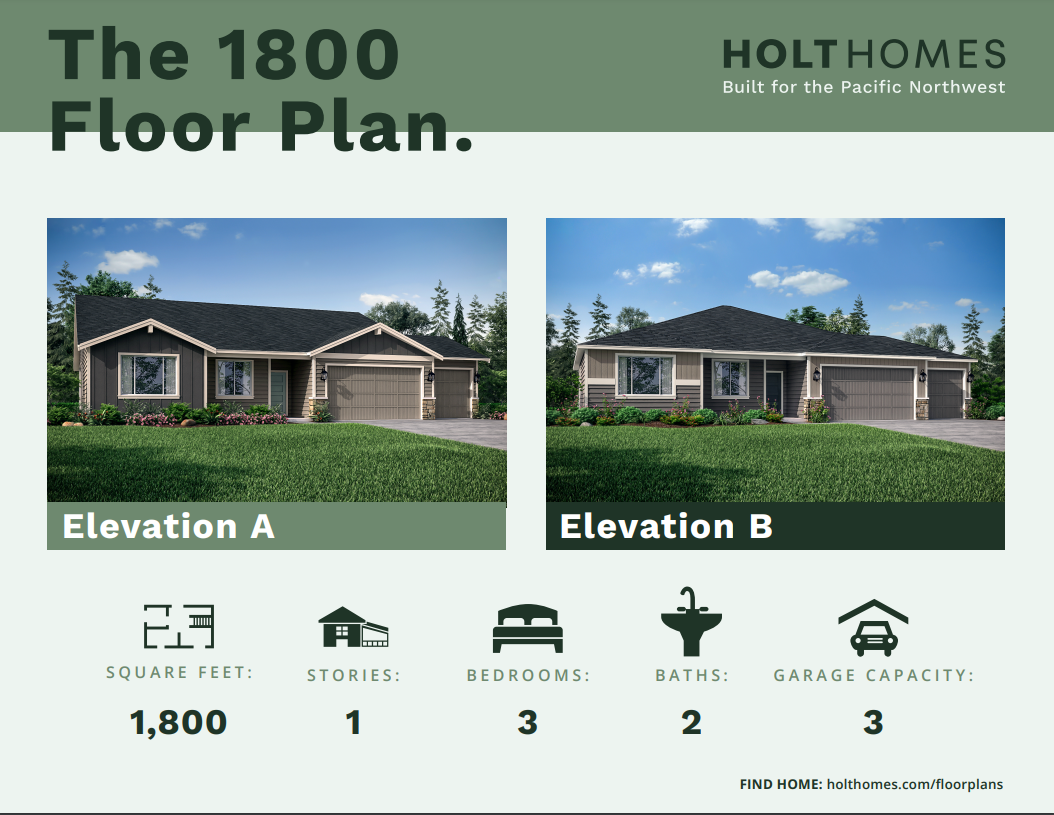
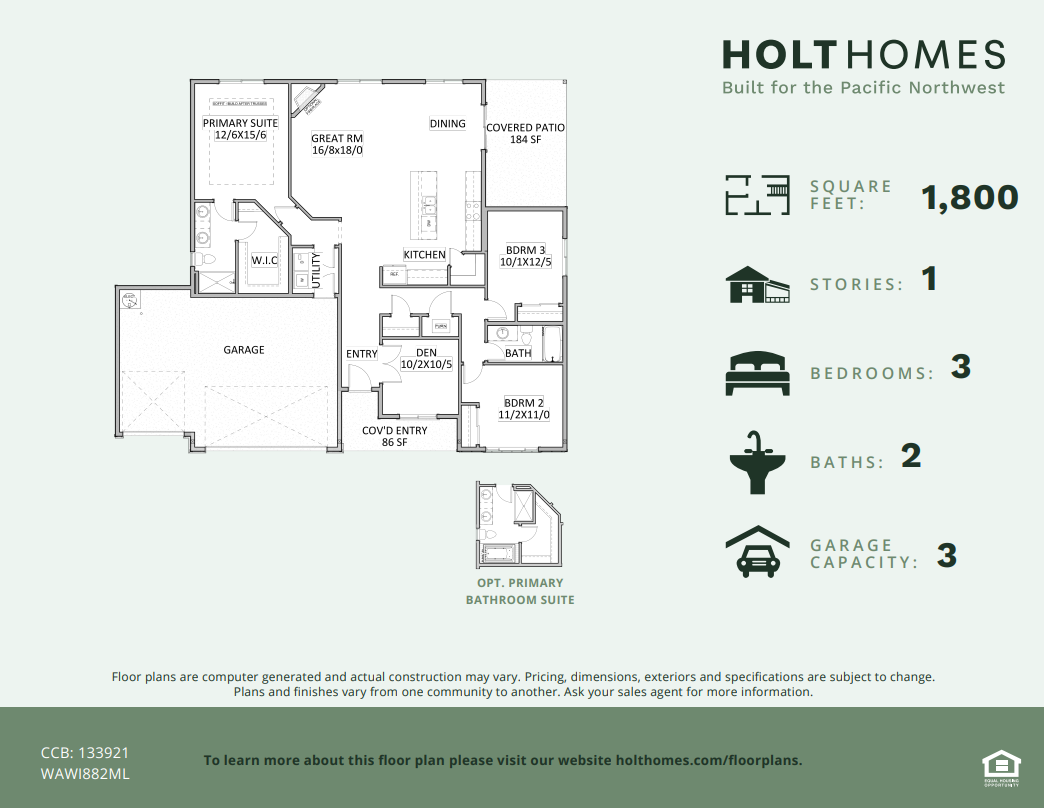
Tour the The 1800 model home
*This tour is used for illustrative purposes only and may be different than what is offered in this community. Please confirm plan details with an agent.

