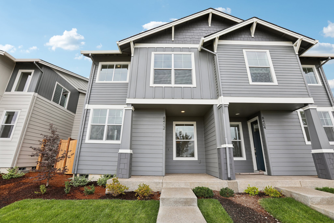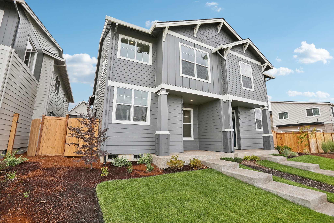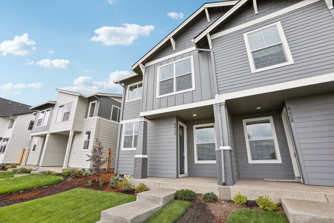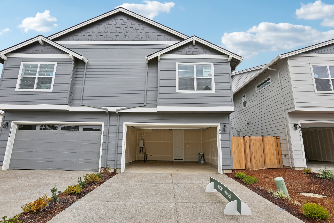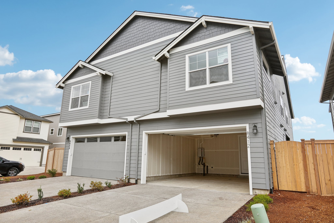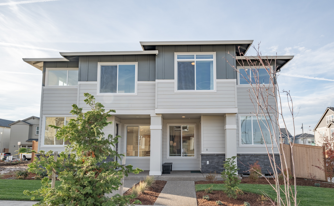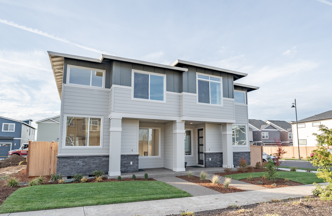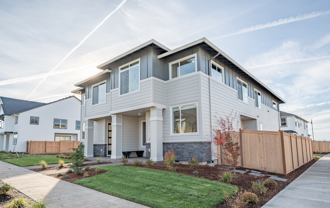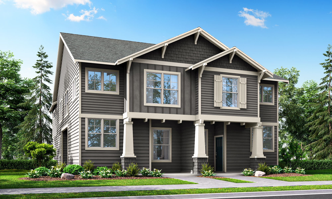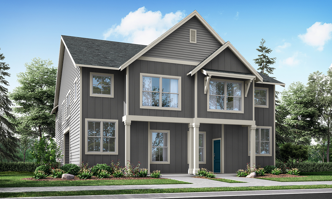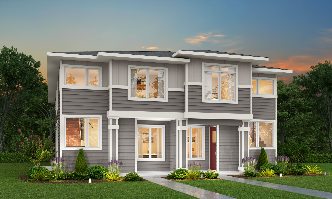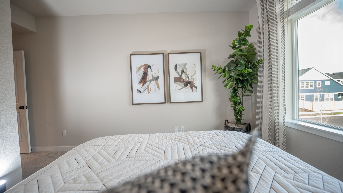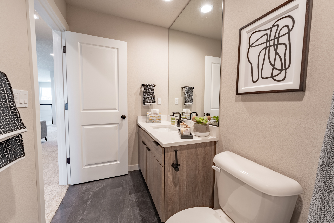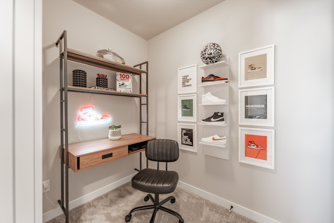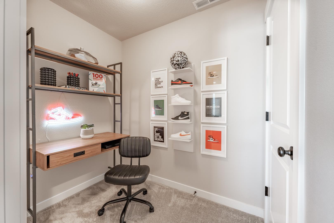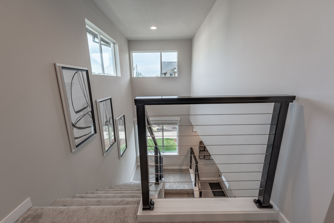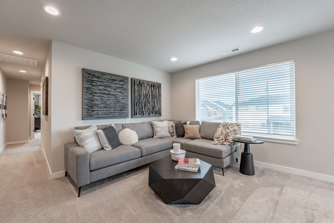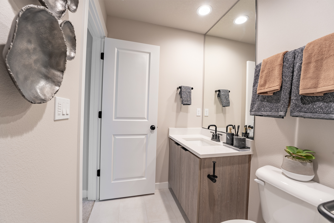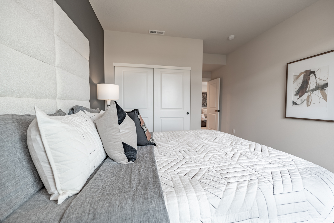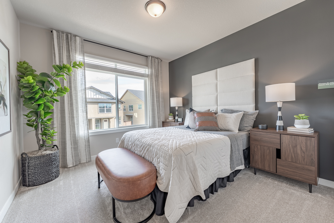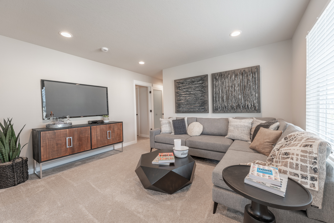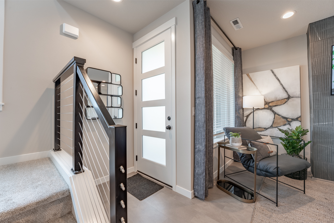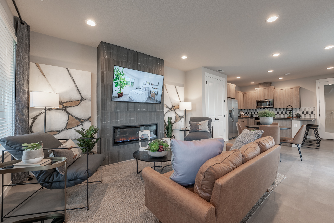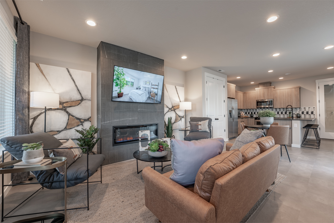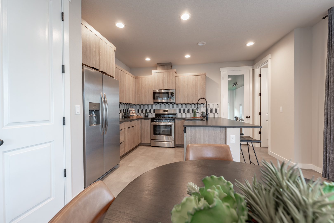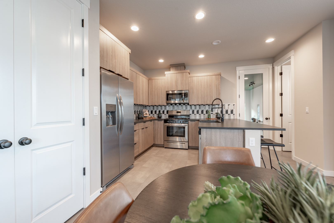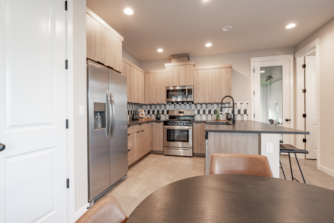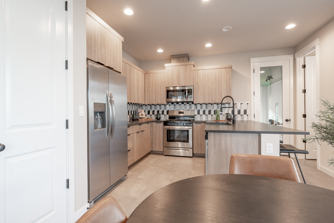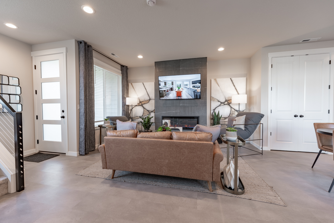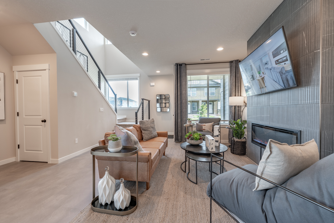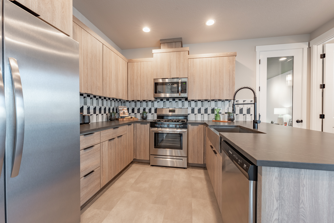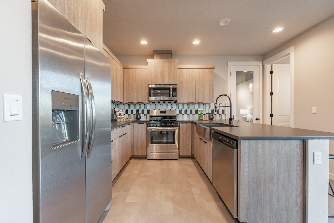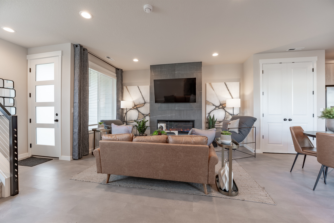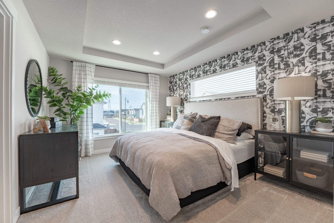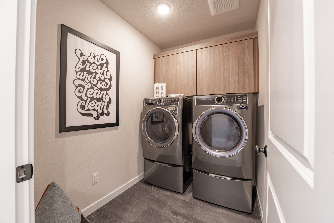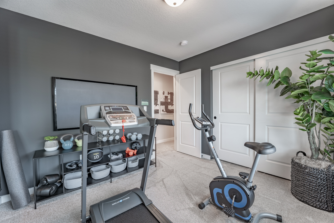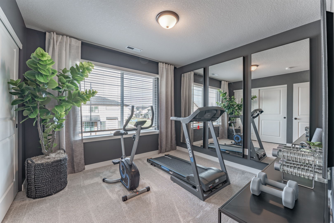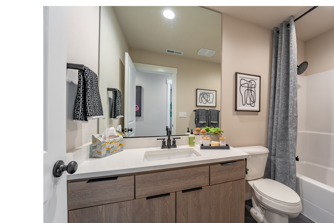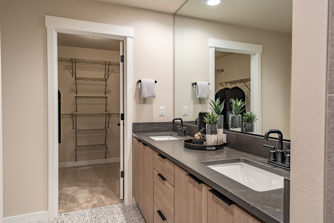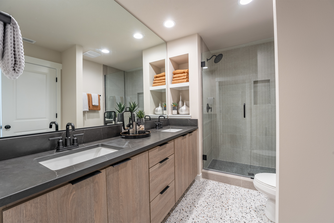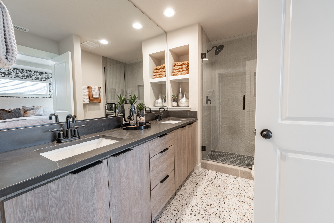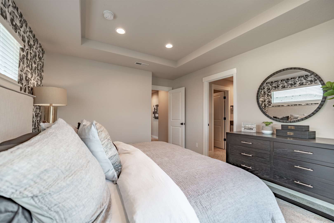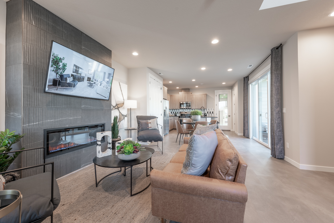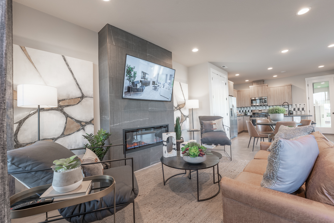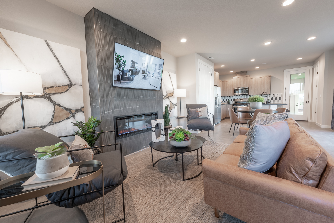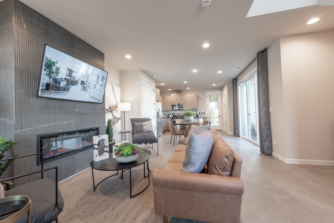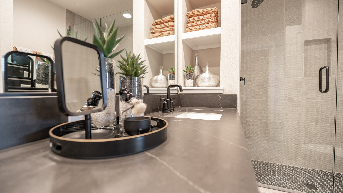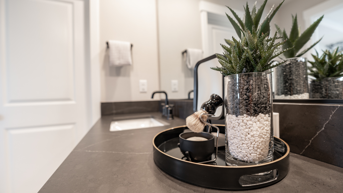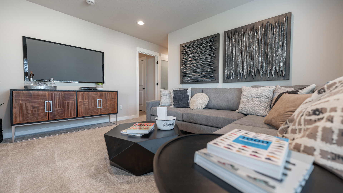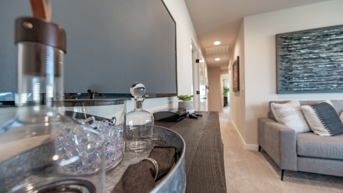Holt proudly offers a builder backed warranty with the purchase of every home.
Discover the 1755 – where practical meets versatile.
This paired home allows you the freedom to design the perfect space for your lifestyle without sacrificing functionality. You can cook, rest, and perhaps even do some work throughout the main level. You will cherish the covered patio all year long as it increases your usable space throughout all four seasons. It gives you the flexibility to watch your furry friends play outside while relaxing with friends over a glass of wine on a summer Friday – or to avoid getting rained on the rest of the year. But that’s just part of the allure of living in the Pacific Northwest, right?
With this floor plan, you’ll be at peace no matter the season as there is room for all you need and more. You can stay organized thanks to the extra-large walk-in storage space and separate linen room upstairs, while a generous pantry closet on the ground floor comfortably stores all your snacks, ingredients, and other kitchen supplies. The roomy garage is an additional convenience that will ease friction in your everyday routine. The extra length will easily fit bigger cars or provide additional storage space for any odds and ends that need a place.
A spacious master suite, two extra bedrooms – one with an en-suite bathroom – and a bathroom across the hall are all included in the second level. This plan totals three bedrooms and three bathrooms, which is ideal for roommates or anyone who enjoys hosting guests. The great room and the upstairs loft are two more common areas that provide plenty of room for gathering with friends, watching movies, or playing games.
This home is the ideal fit for any lifestyle thanks to its intelligent design and useful features. Contact us today to find out more!
- Built in Fireplace
- Covered Patio
- Great room
- Open great room concept
- Vaulted master suite
- Walk in master closet
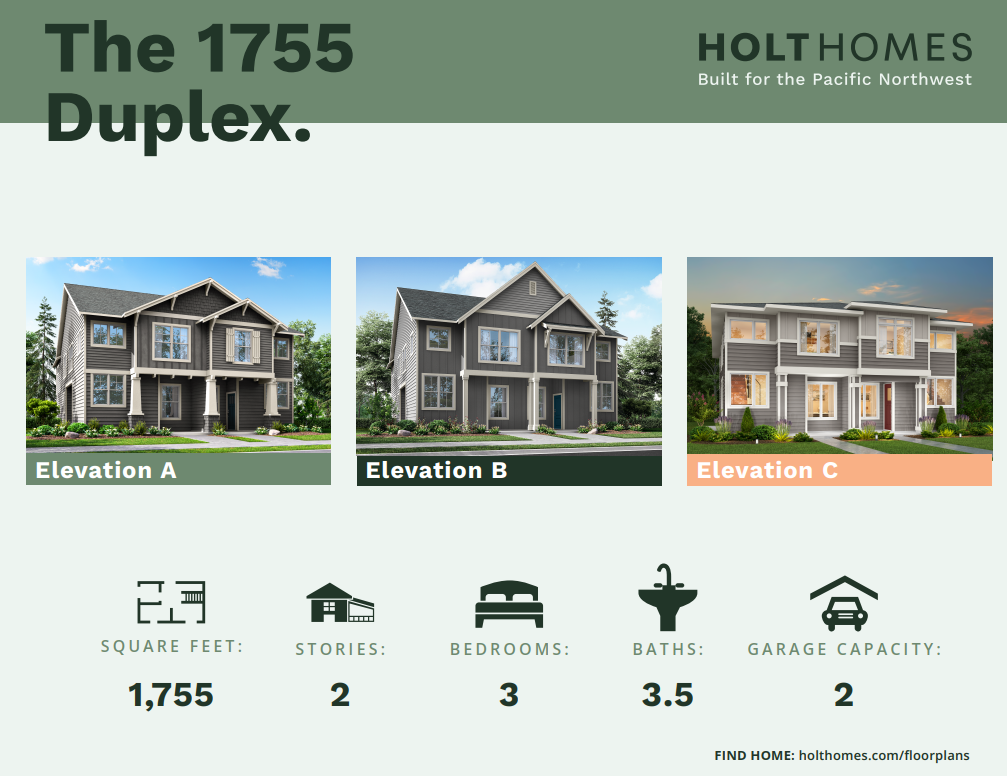
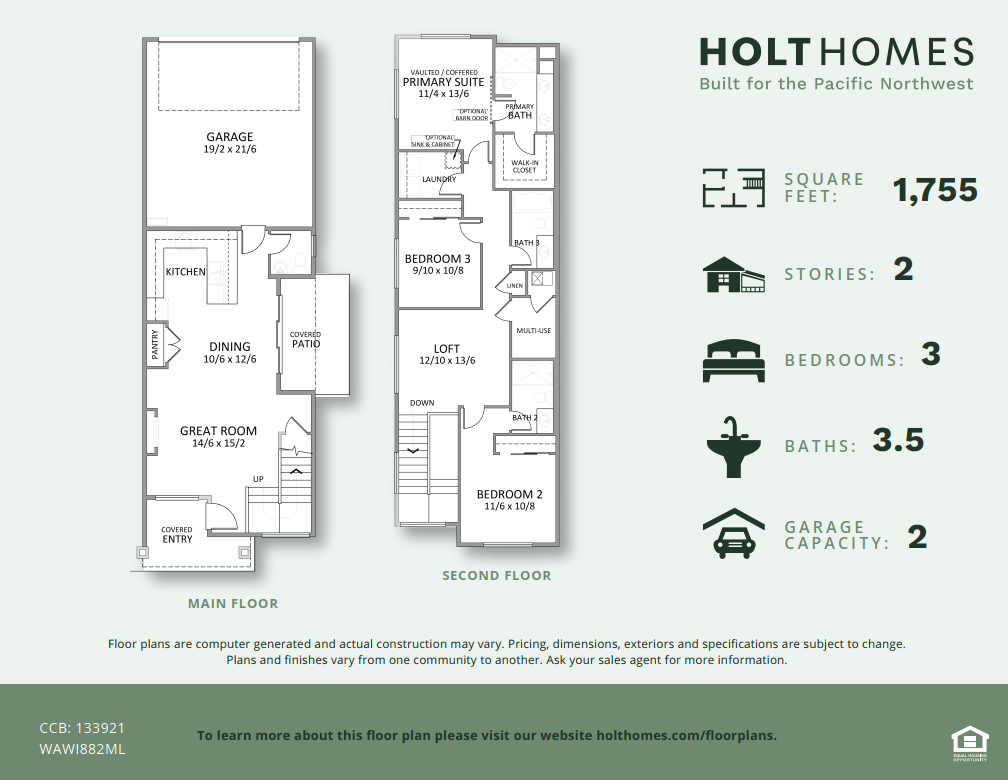
Tour the The 1755 model home
*This tour is used for illustrative purposes only and may be different than what is offered in this community. Please confirm plan details with an agent.

