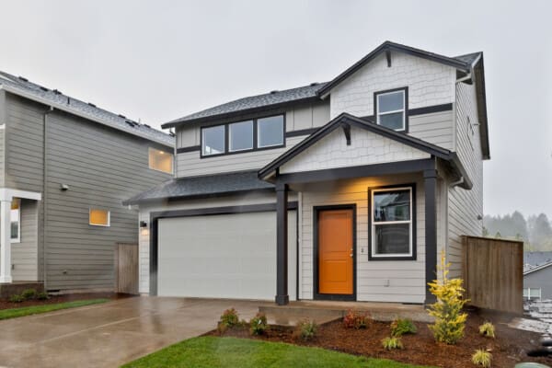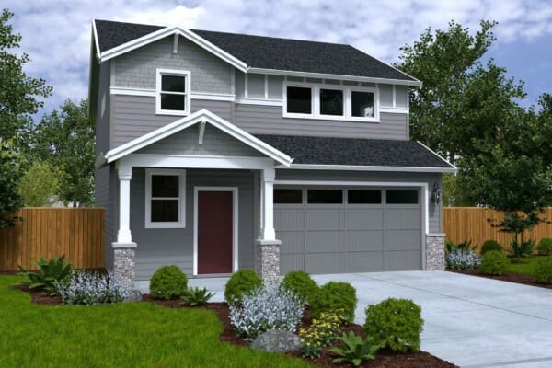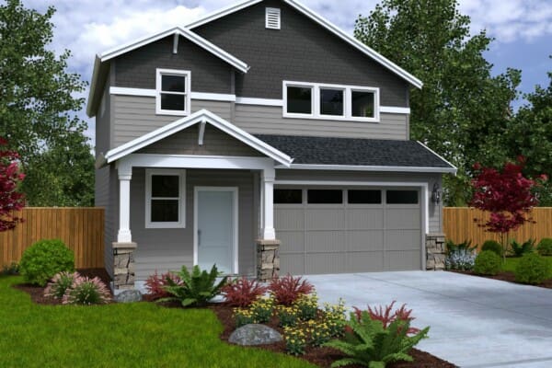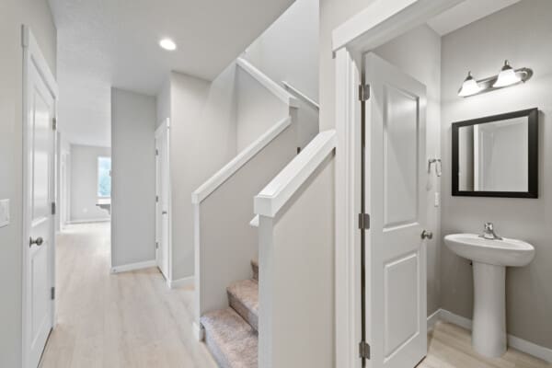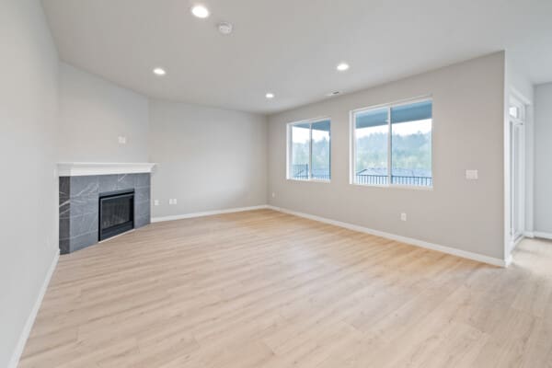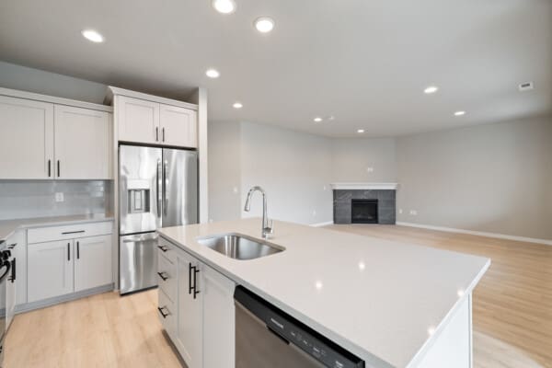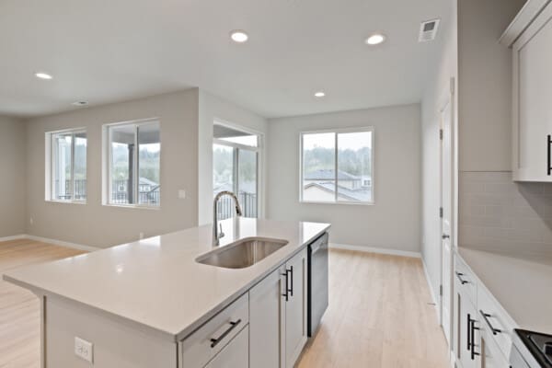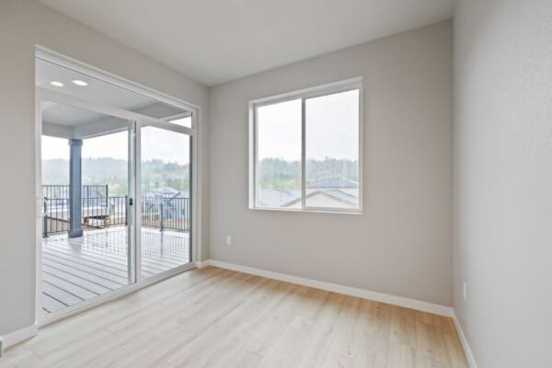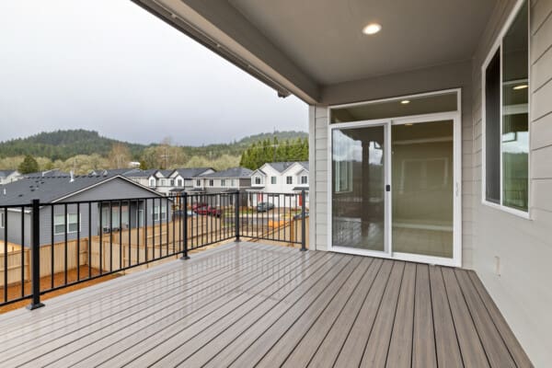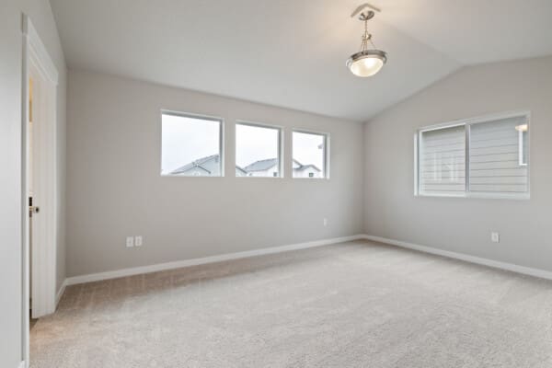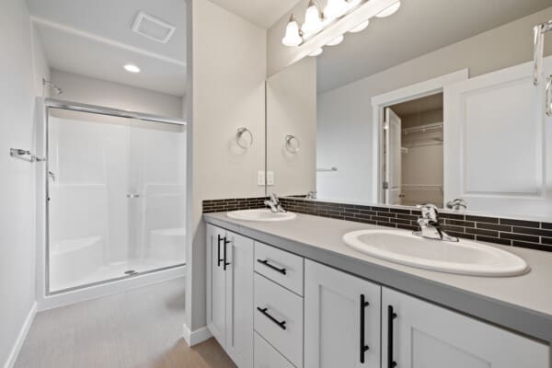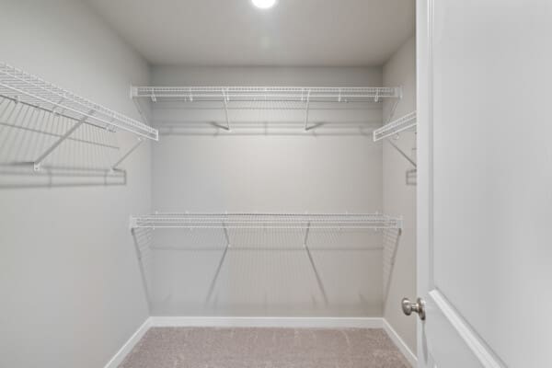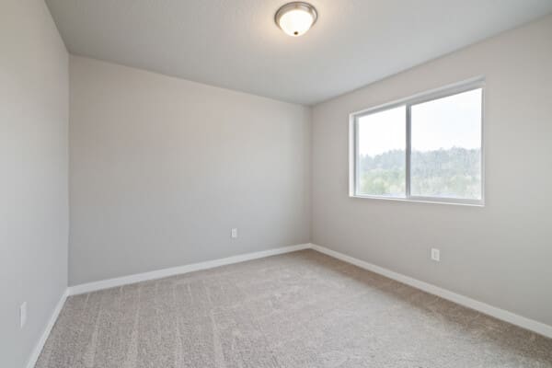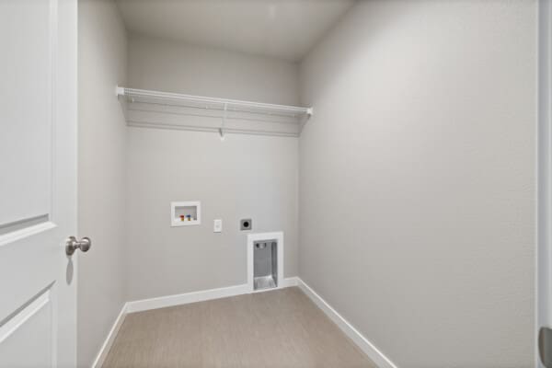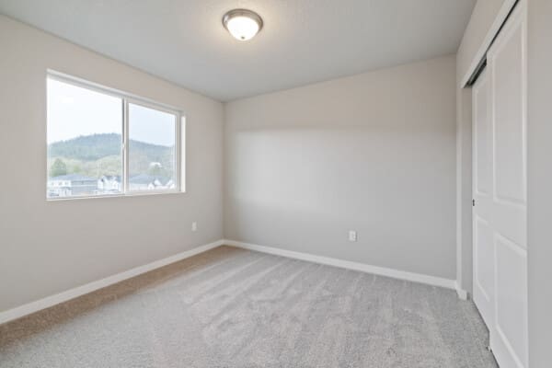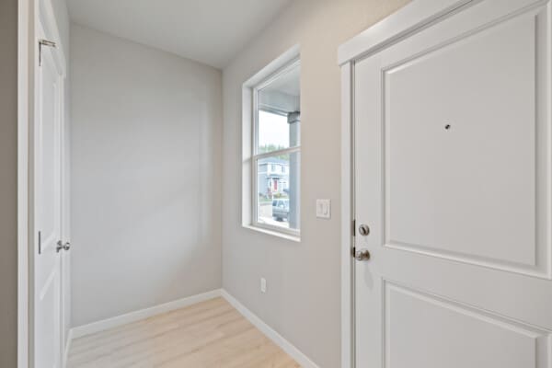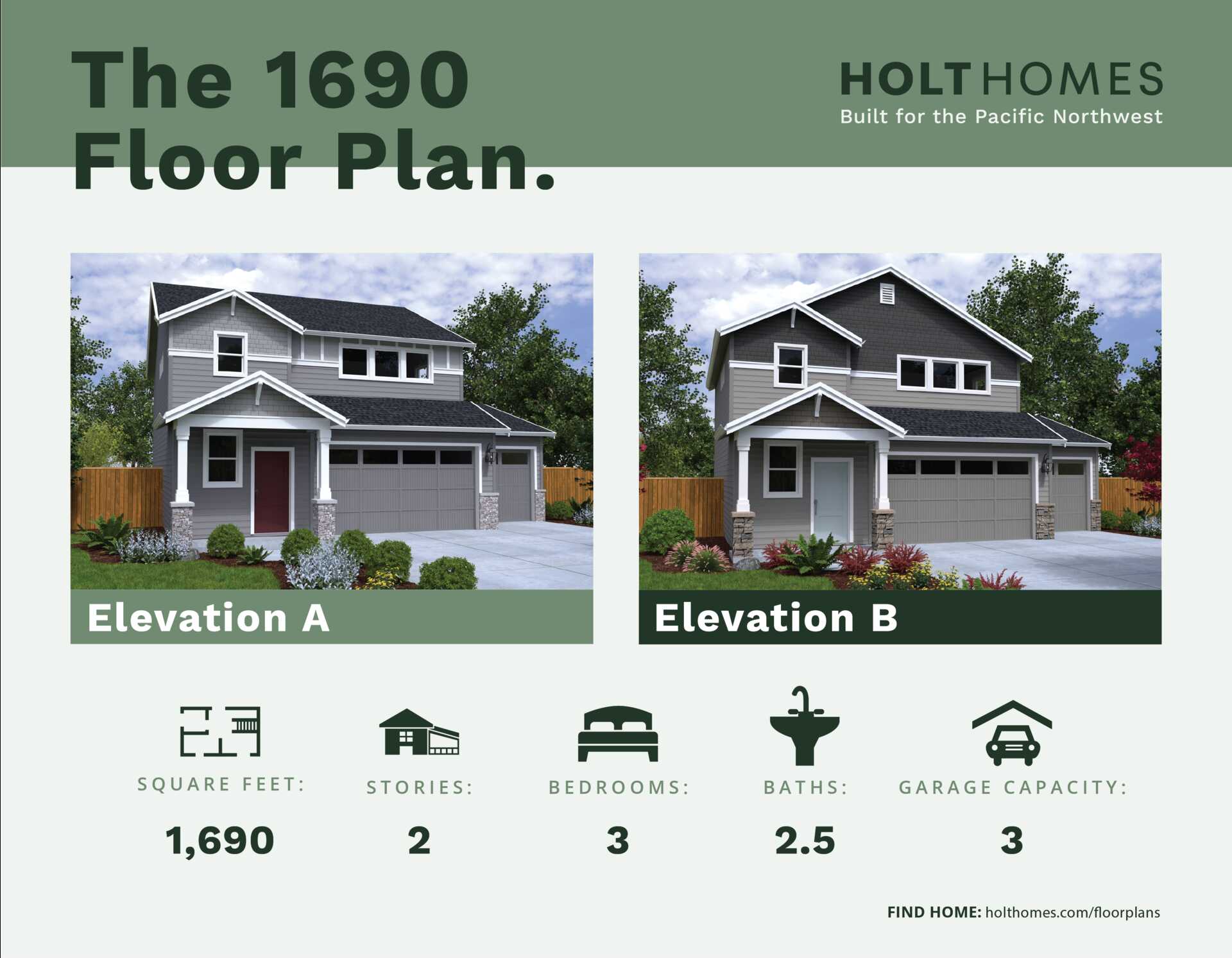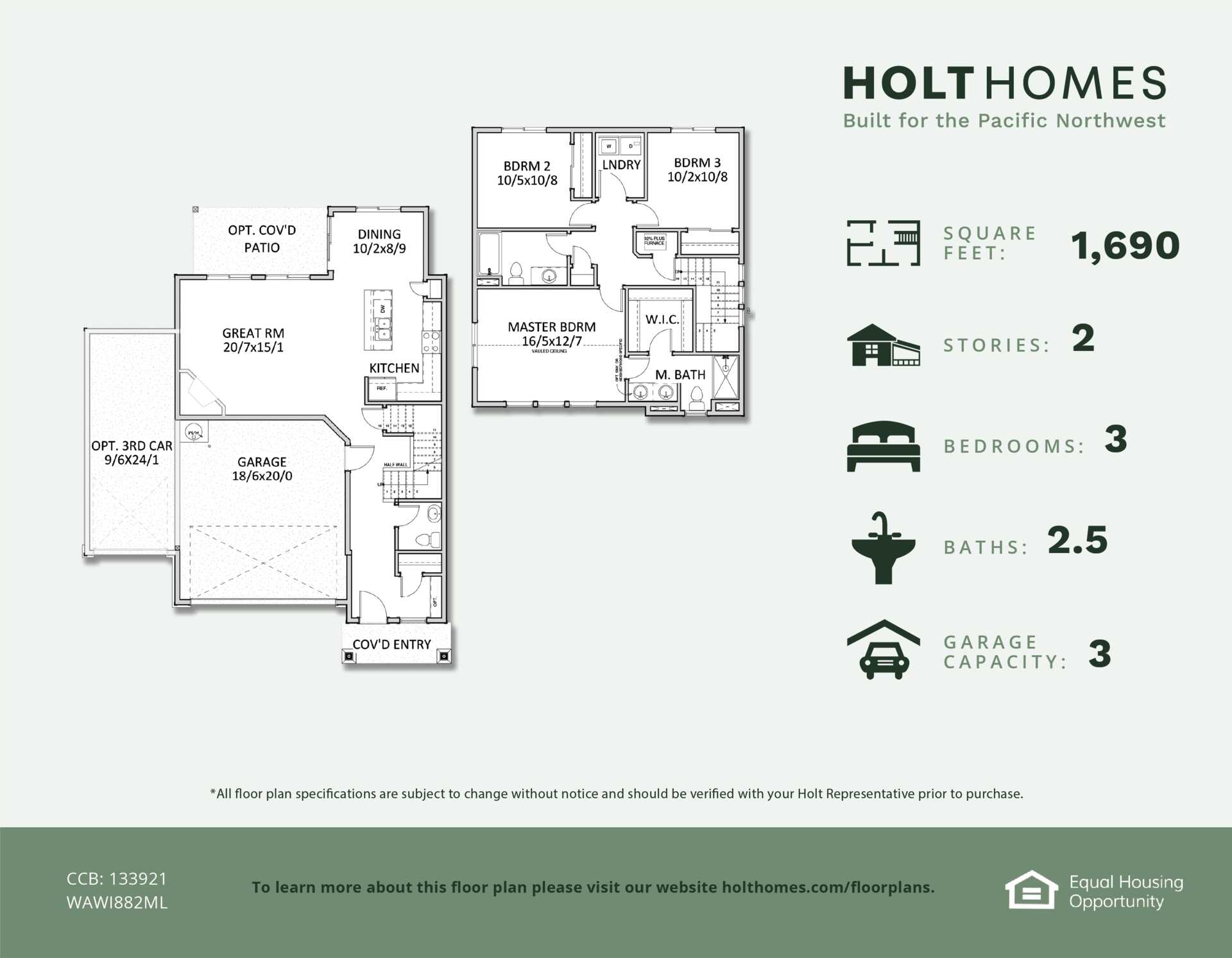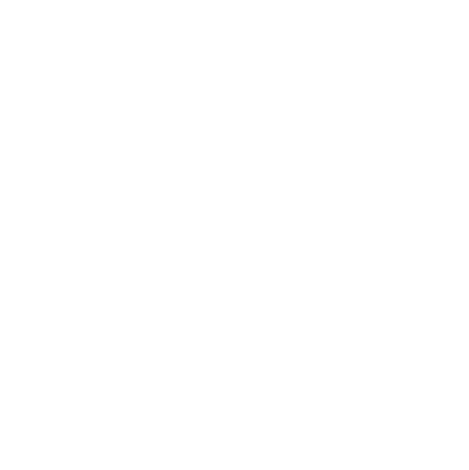Holt proudly offers a builder backed warranty with the purchase of every home.
Floor Plans
The 1690
Get pricing for this floor plan
Pricing starting from $554960
- Bedrooms:
- 3
- Baths:
- 2
- Half Baths:
- 1
- Square Feet:
- 1690
- Garages:
- 2-3
- Stories:
- 2
- Features:
-
- Eating bar
- Great room
- Optional covered patio
- Vaulted master suite
- Walk in master closet
This three bedroom, two and half bath home packs incredible features into 1,690 square feet.
With entry access from the garage or covered porch, the great room opens up to the kitchen, complete with high quality counters and cabinets, energy efficient appliances, kitchen island and pantry. The dining area sits off to the side, making family meals a cherished occasion, while boasting plenty of space in the great room for celebrating all of life’s special moments. The incredible standard features keep this home in step with current trends. Holt Homes standards will give you confidence that your home is the best value, at the best price.*
Communities:
Disclaimers:
- *Stone is optional.
- *Front and Garage door may vary depending on customer selections and neighborhood standards.
- *Pricing and floor plan specifications are subject to change without notice at seller's sole discretion. Buyer to verify with agent prior to purchase.


