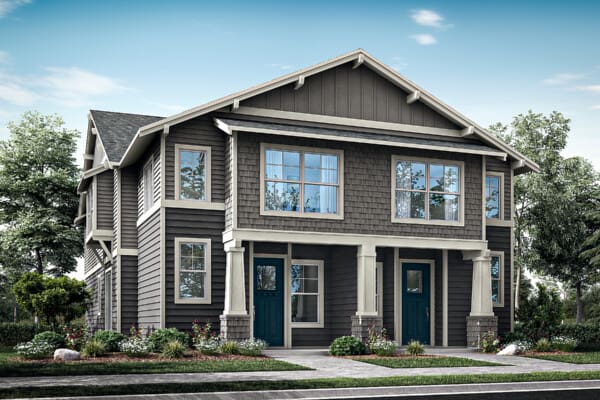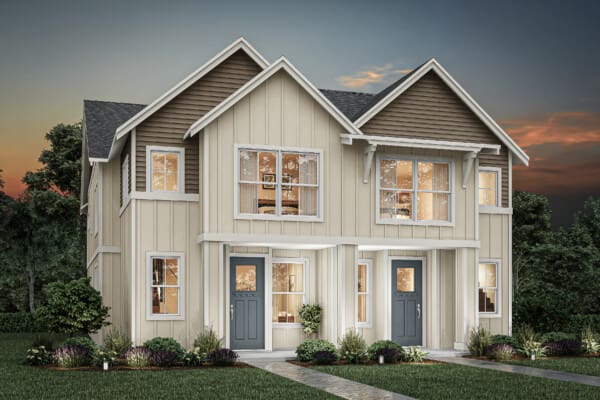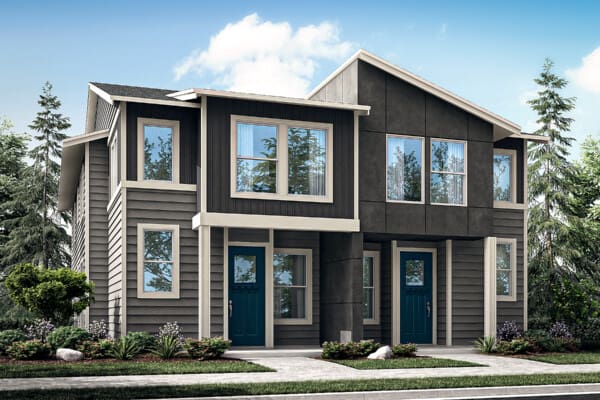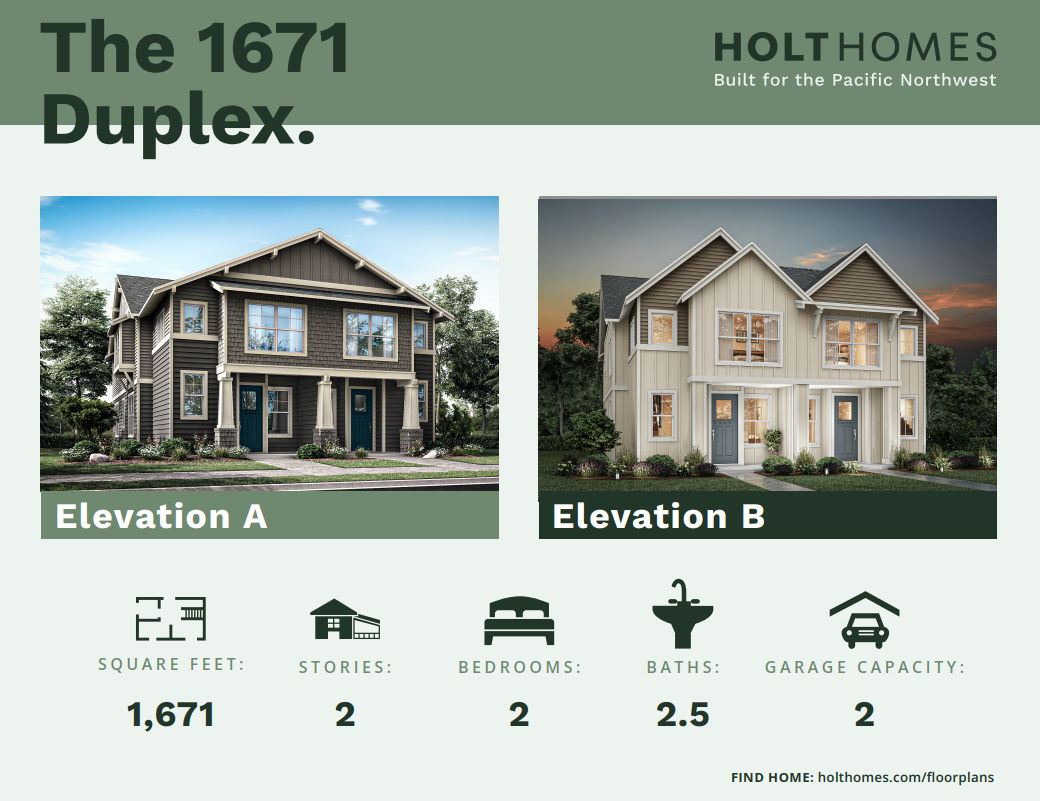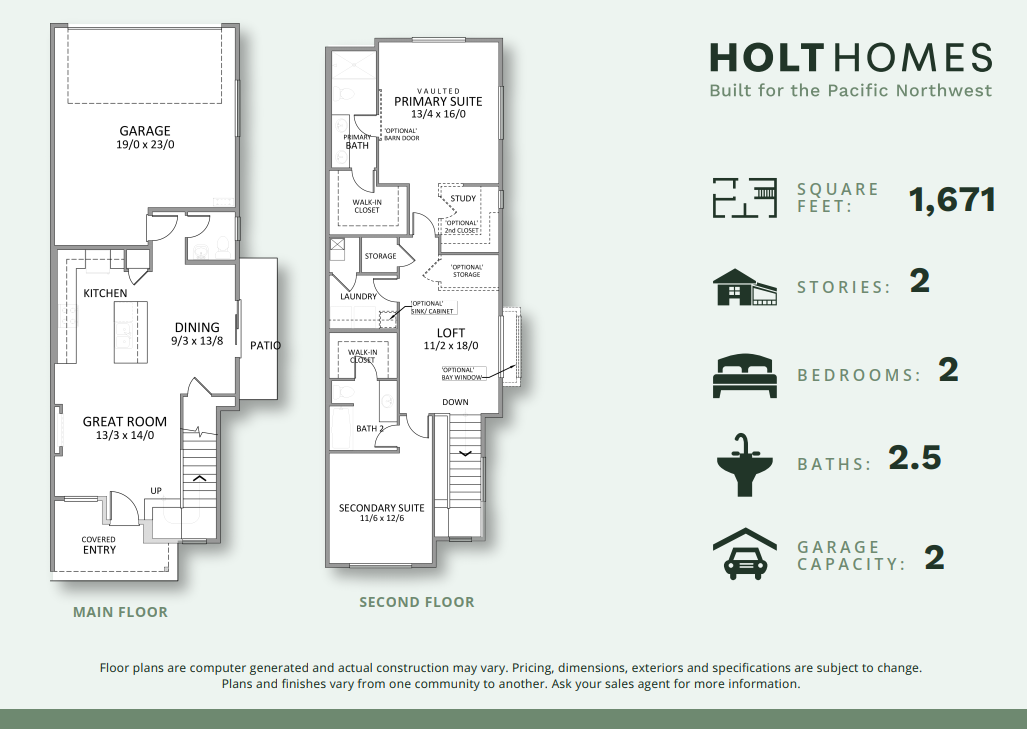Holt proudly offers a builder backed warranty with the purchase of every home.
Floor Plans
The 1671
Get pricing for this floor plan
Pricing starting from $494960
- Bedrooms:
- 2
- Full Baths:
- 2
- Half Baths:
- 1
- Square Feet:
- 1671
- Garages:
- 2
- Stories:
- 2
- Features:
-
- 2nd Master Suite
- Loft
Discover the 1671 – flexible space designed with you in mind.
You’ll discover the charm and comfort you’ve been looking for in this practical paired home. A welcoming covered patio on the main level is the ideal size for relaxing with a cup of tea on a breezy evening, while the lengthy, rear 2-car garage offers the room needed for larger vehicles or additional storage. You can enjoy a delicious meal prepared in the kitchen with a nearby eating nook and spend quality time with friends and family in the great room in front of a cozy fireplace. The open main floor, which includes a private powder room, is ideal for entertaining with its minimal walls, allowing for easy visibility and connection whether you’re throwing a holiday party, game night with friends, or just enjoying a quiet supper.
Versatility abounds on the second level where you’ll find an open loft and secondary suite. These flexible spaces can be transformed into the perfect supplemental areas to meet your unique needs, whether you need a home office, a place to exercise, or a media room. The main suite has a vaulted ceiling and an opulent bathroom with a standing shower and a spacious walk-in closet. A connecting study can be turned into an optional second closet for additional storage needs, while a generous laundry room with an optional sink and cabinetry, are conveniently located between both suites.
With this floor plan, you can have the functionality you need and shape it perfectly to fit your unique lifestyle. Contact us today to learn how to make it yours!
Communities:
Disclaimers:
- *Stone is optional.
- *Front and Garage door may vary depending on customer selections and neighborhood standards.
- *Pricing and floor plan specifications are subject to change without notice at seller's sole discretion. Buyer to verify with agent prior to purchase.

