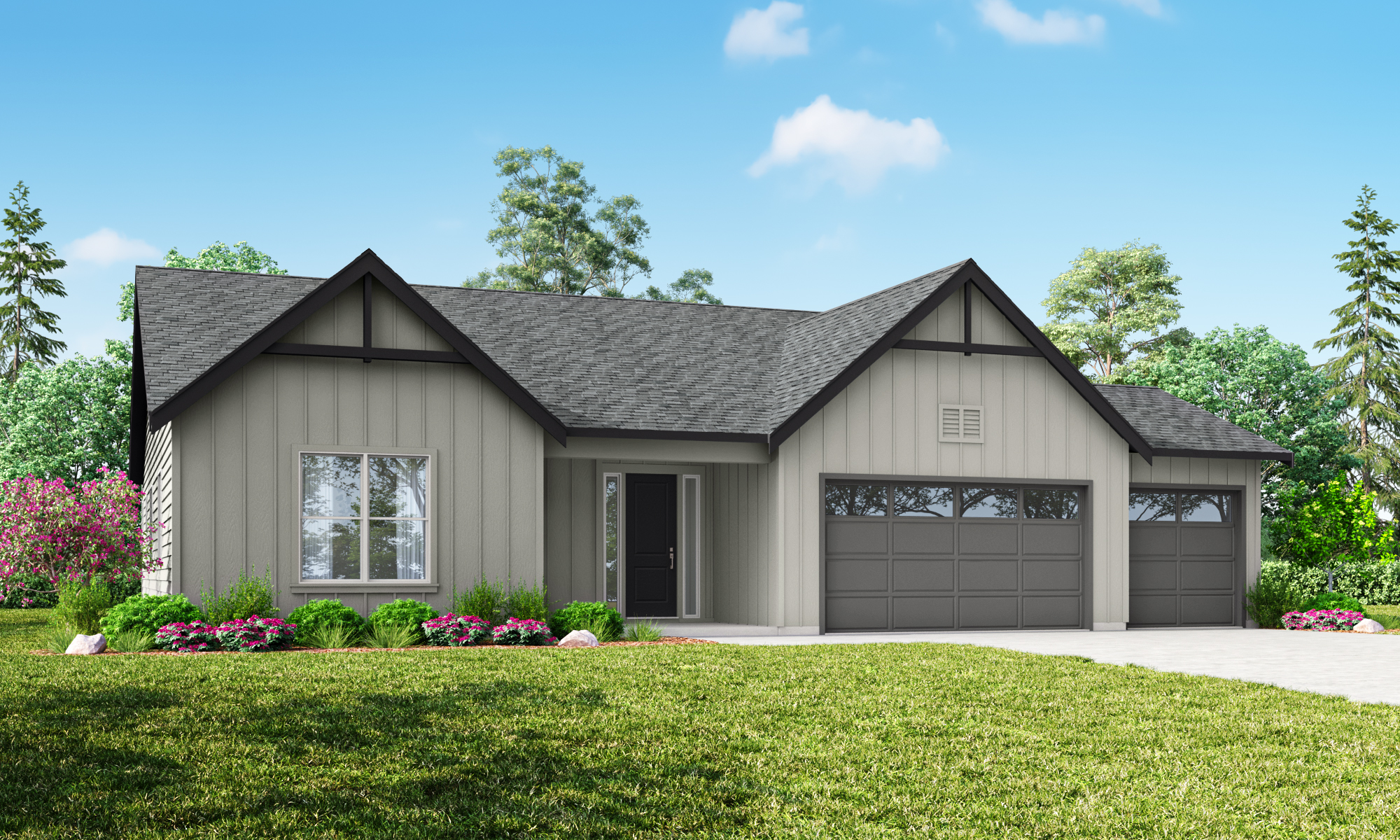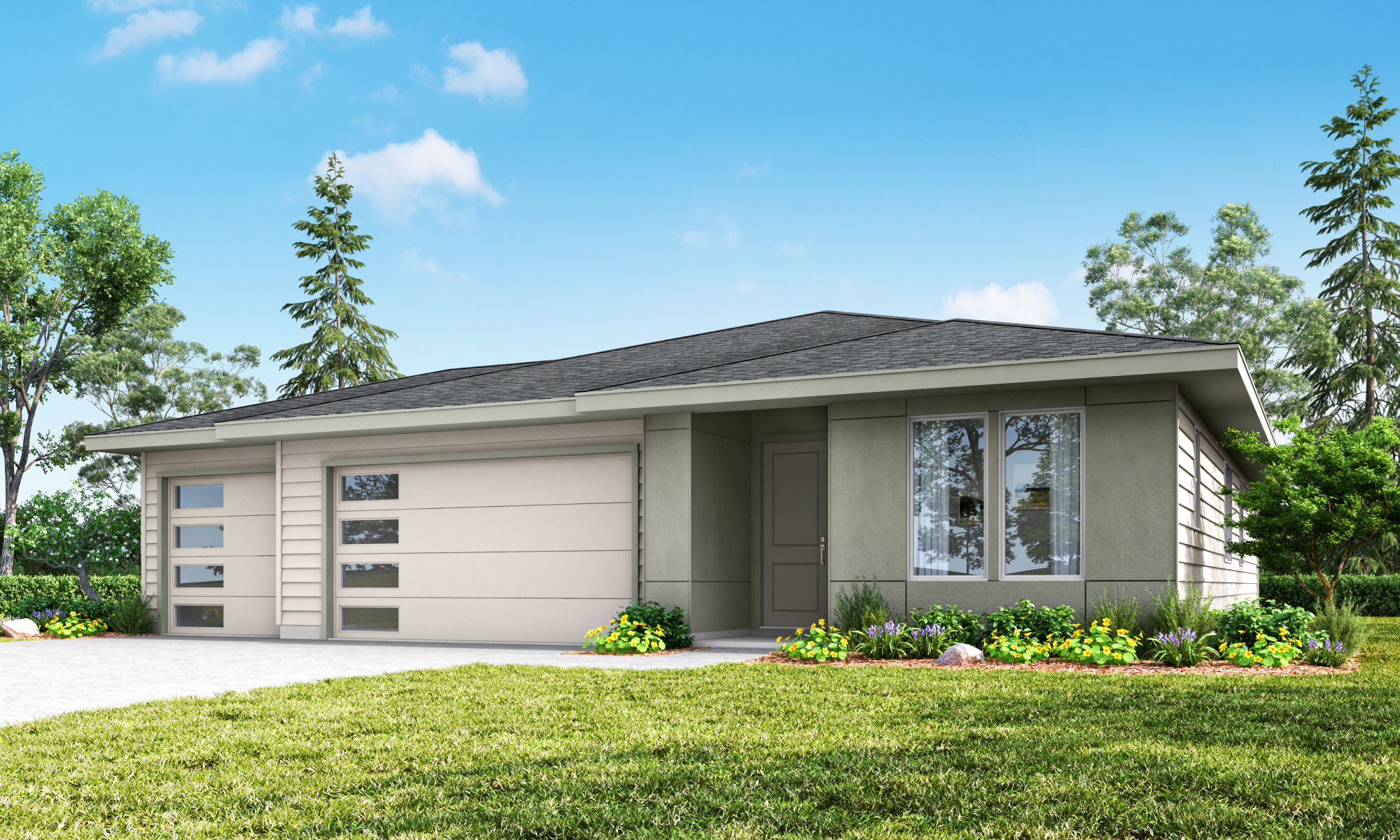Holt proudly offers a builder backed warranty with the purchase of every home.
Feel at home in this spacious single-level, 3-bedroom, 2.5-bath open floor plan, designed for comfort and convenience at every stage of life.
Step in from the garage to a functional mudroom, perfect for storing jackets, backpacks, and shoes. Add an optional drop zone or built-in seating to keep your entry tidy and clutter-free.
A wide hallway leads into the open-concept family room, kitchen, and dining area, filled with natural light. Personalize your space with optional floating shelves for décor or base cabinets for extra storage. Cozy up by the optional fireplace for a movie night or a relaxing evening with a book.
The kitchen features a large island, ideal for meal prep or morning coffee, plus an oversized pantry to keep counters clear. Optional features include a pet feeding station or extra shelving for added convenience. Just off the kitchen, a covered patio extends your living space—perfect for outdoor lounging, grilling, or entertaining year-round.
Your private primary suite is a peaceful retreat, featuring vaulted ceilings, a walk-in closet, and a bright, airy bathroom with optional upgrades like a tiled shower or barn door entry. Add an optional retreat space with large windows, perfect for a cozy reading nook.
Two additional bedrooms include walk-in closets, providing ample storage to keep the rest of your home clutter-free.
With spacious walkways, smart storage solutions, and thoughtful design, this home is perfect for every chapter of life.
- Covered Porch
- Great room
- Large utility room
- Office or guest bedroom
- Walk in master closet
- Walk in pantry
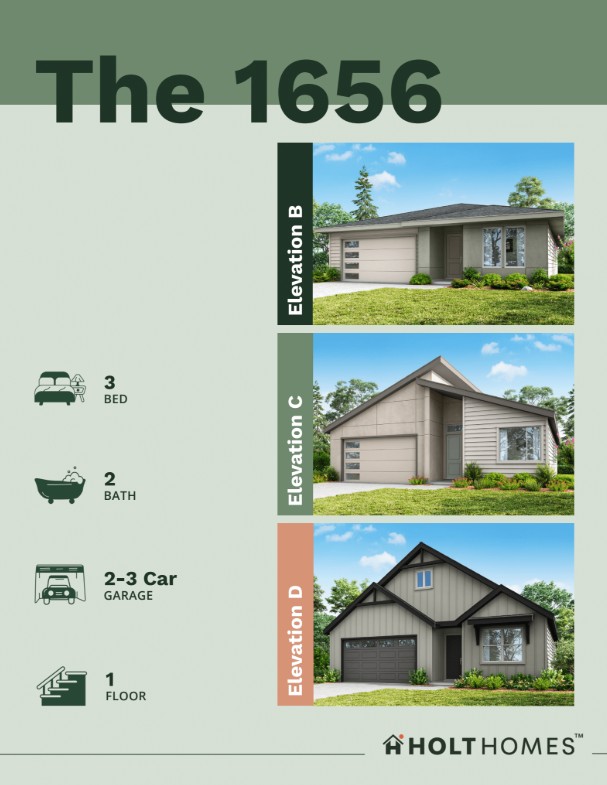
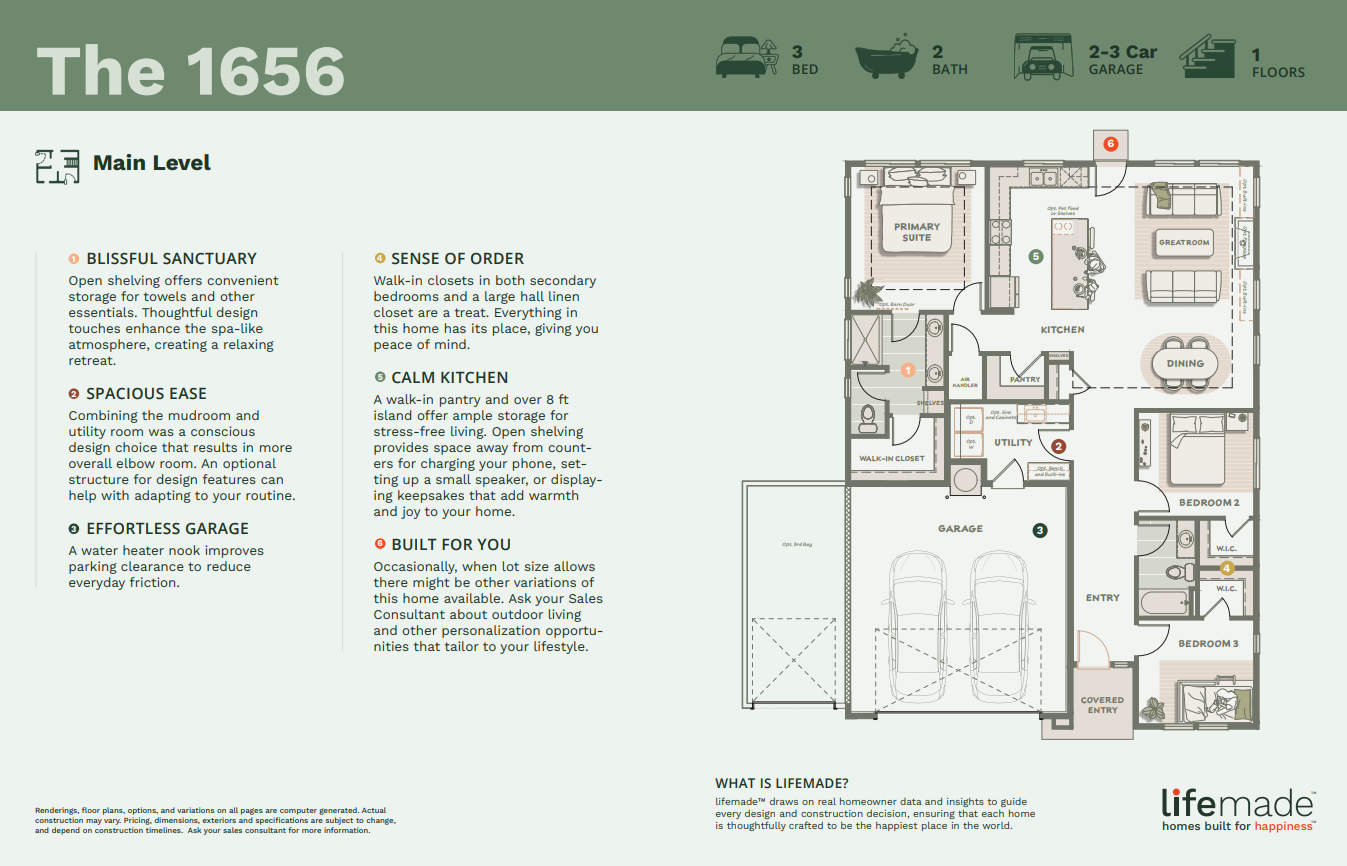
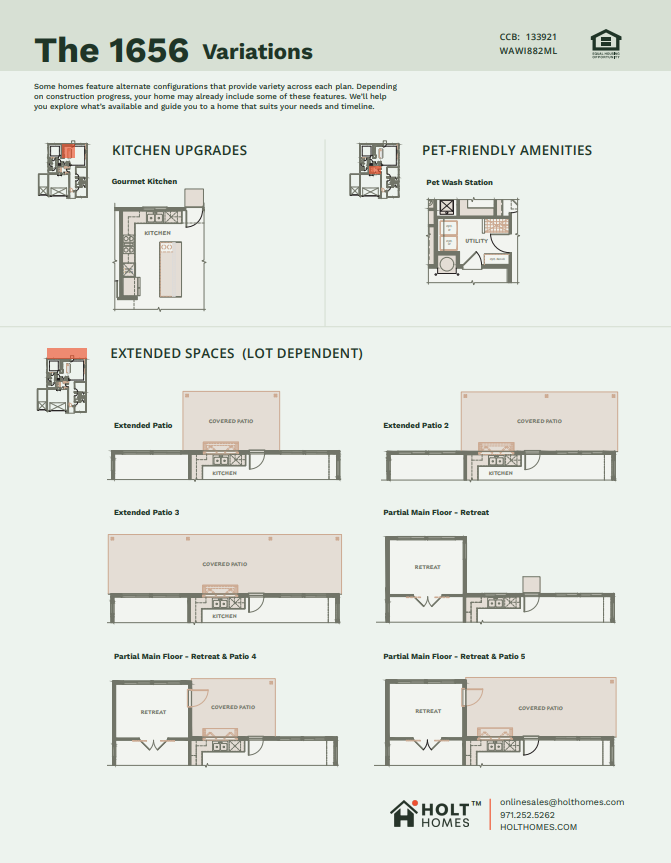
Tour the The 1656 model home
*This tour is used for illustrative purposes only and may be different than what is offered in this community. Please confirm plan details with an agent.

