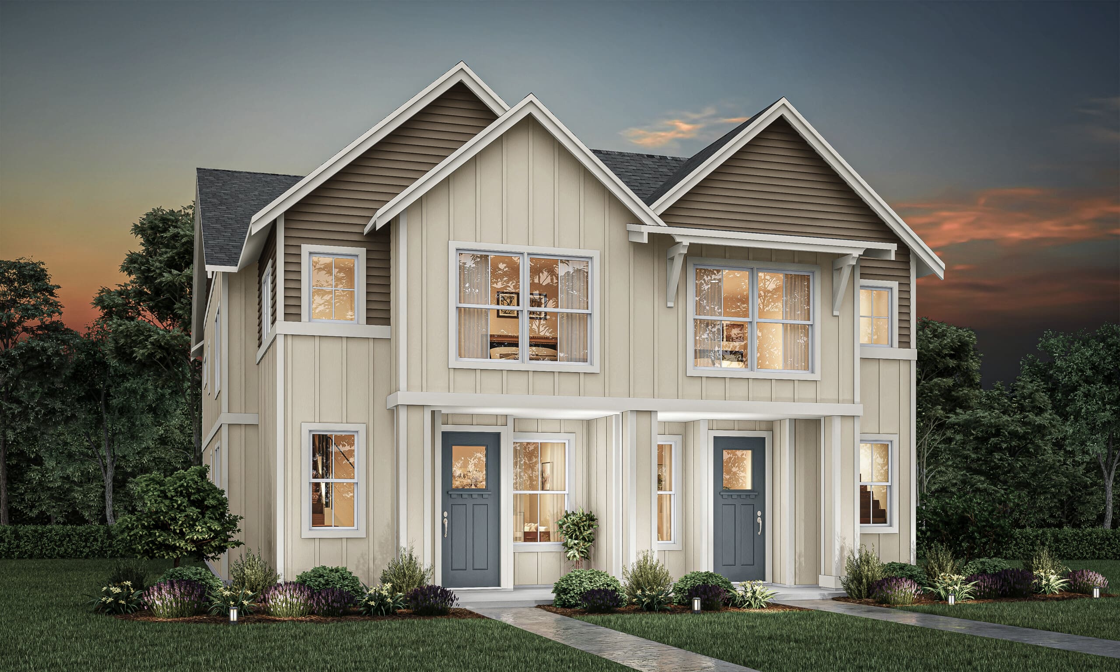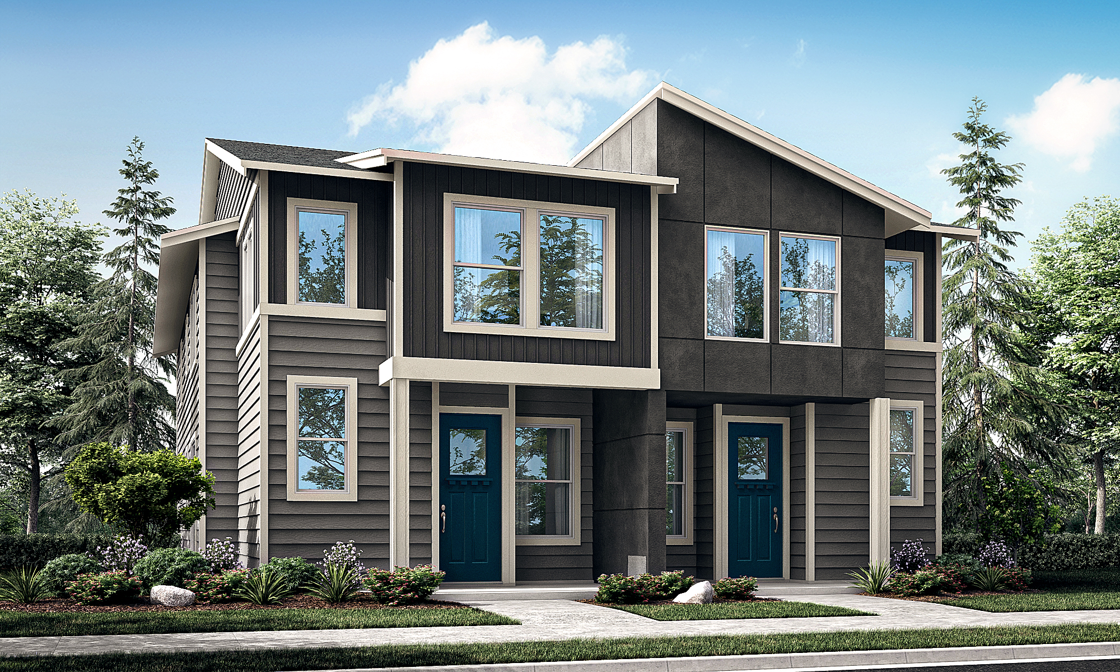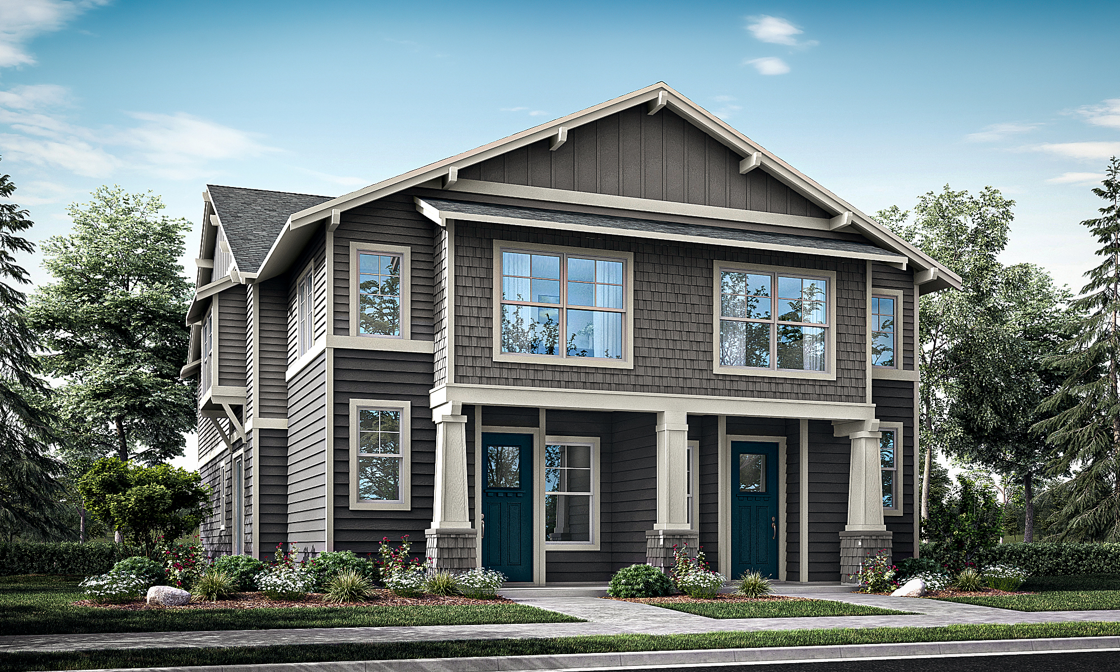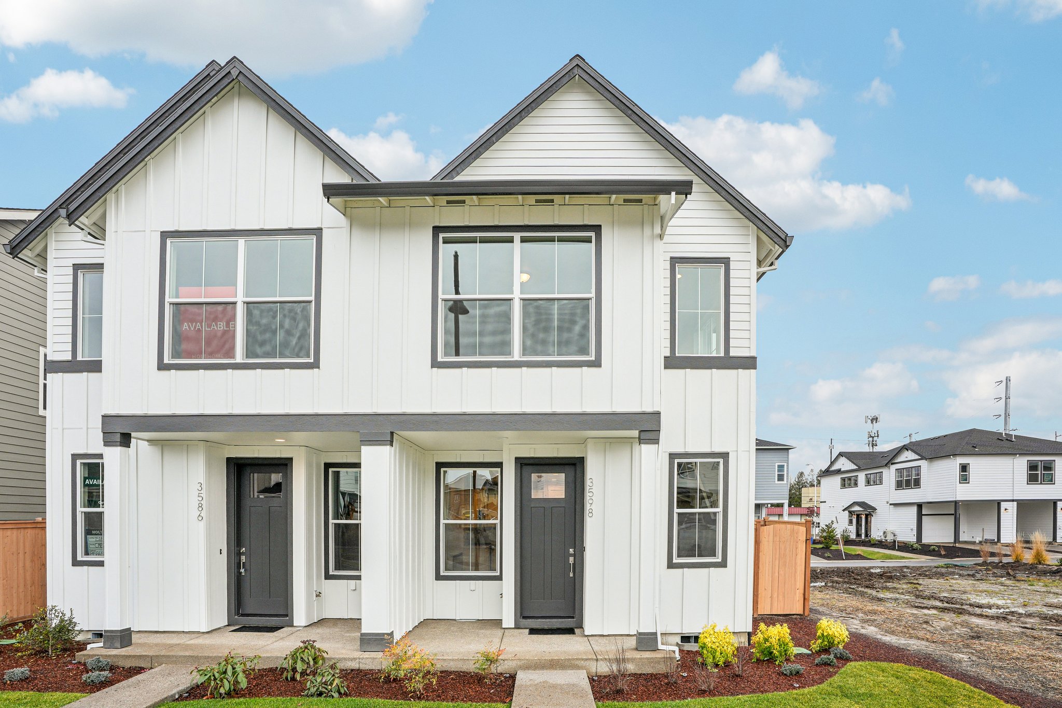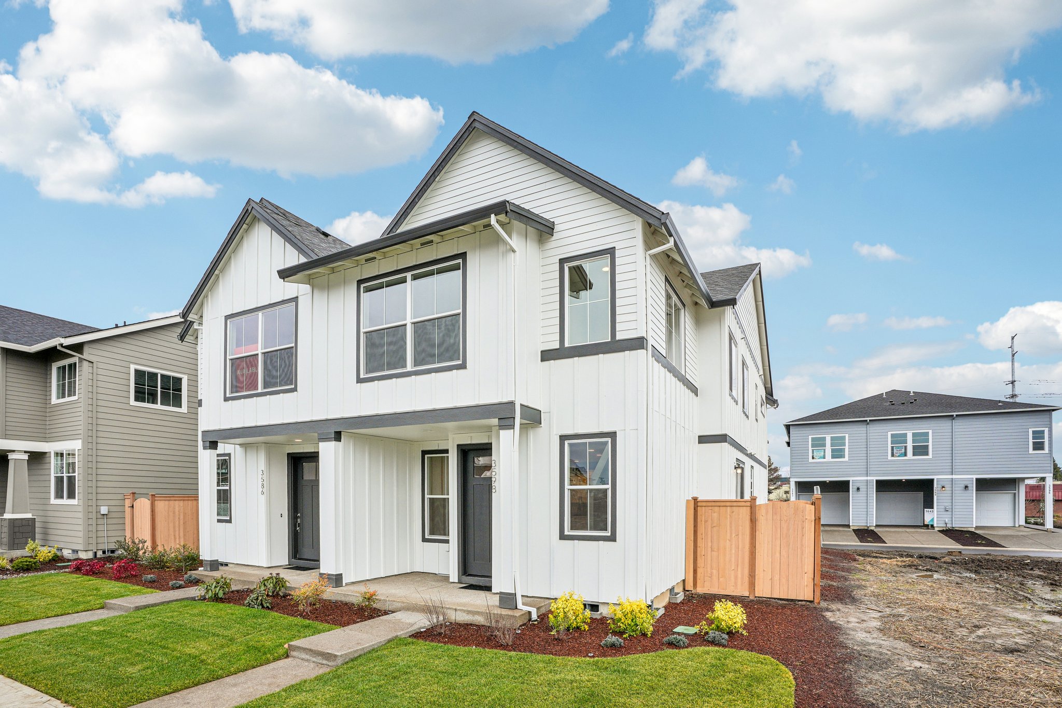Holt proudly offers a builder backed warranty with the purchase of every home.
The 1654 makes an instant great impression with its bright, open layout and intuitive flow. On the main level, the great room, dining area, and kitchen connect seamlessly, creating a welcoming space that’s ideal for both everyday living and entertaining. Large windows fill the home with natural light, while the covered patio extends your living space outdoors—perfect for year-round enjoyment.
The kitchen is thoughtfully arranged with a central island and direct access to the garage, streamlining daily routines. A main-level powder room adds convenience, and the tucked-away entry keeps the home feeling calm and organized.
Upstairs, the vaulted primary suite offers a private escape with a spacious walk-in closet and elegant en suite bath. A flexible loft adds extra space for a home office, playroom, or cozy media corner. Two additional bedrooms and a full bath round out the upper level, giving everyone room to recharge.
Designed with comfort and flexibility in mind, The 1654 delivers the space you need, right where you need it most.
- Covered entry
- Covered Patio
- Covered Porch
- Den
- Dining Nook
- Eating bar
- Great room
- Loft
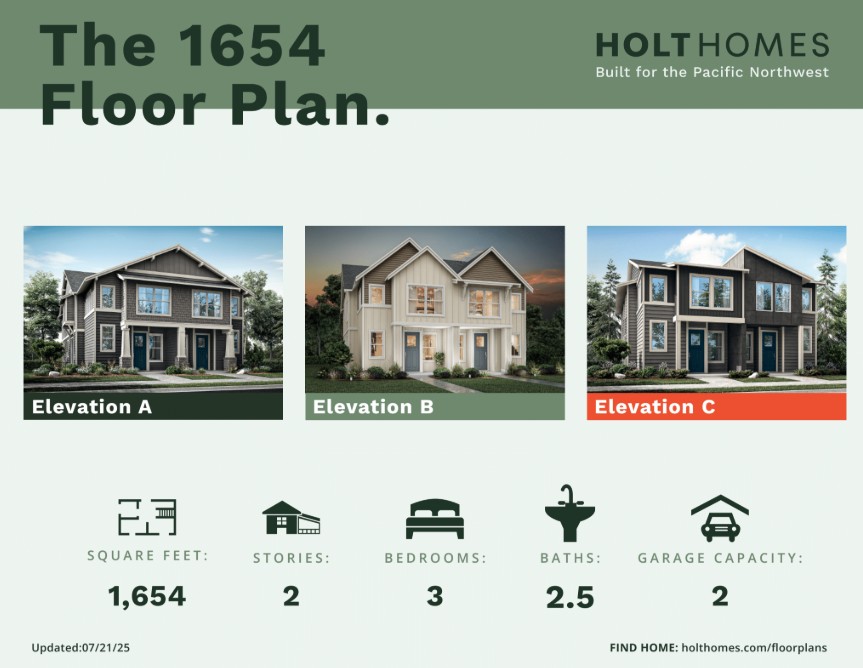
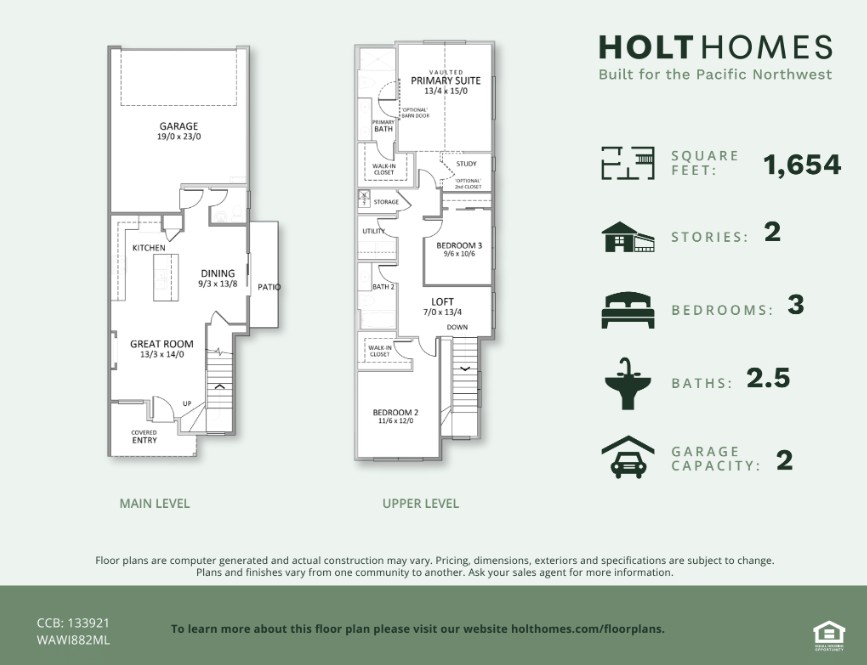
Tour the The 1654 model home
*This tour is used for illustrative purposes only and may be different than what is offered in this community. Please confirm plan details with an agent.

