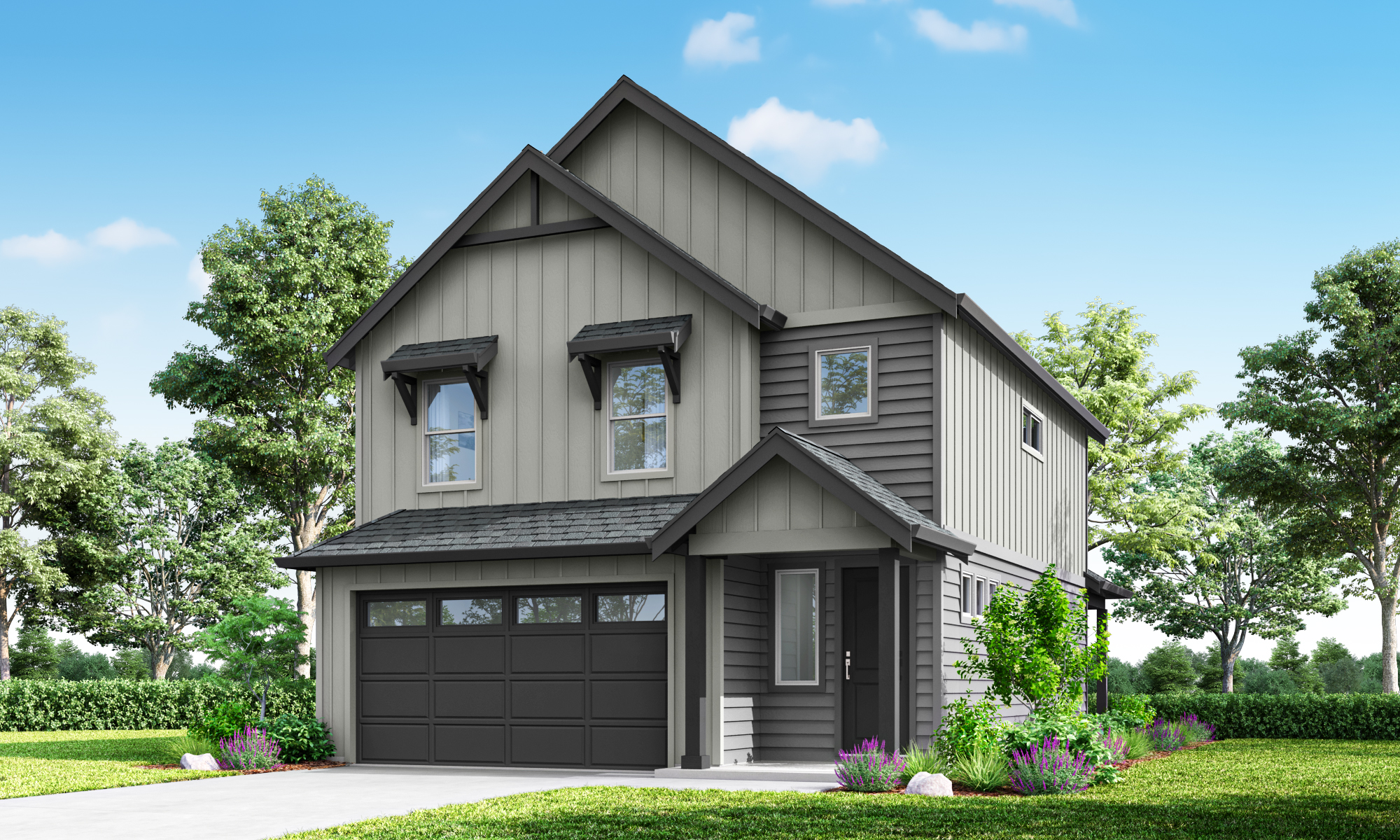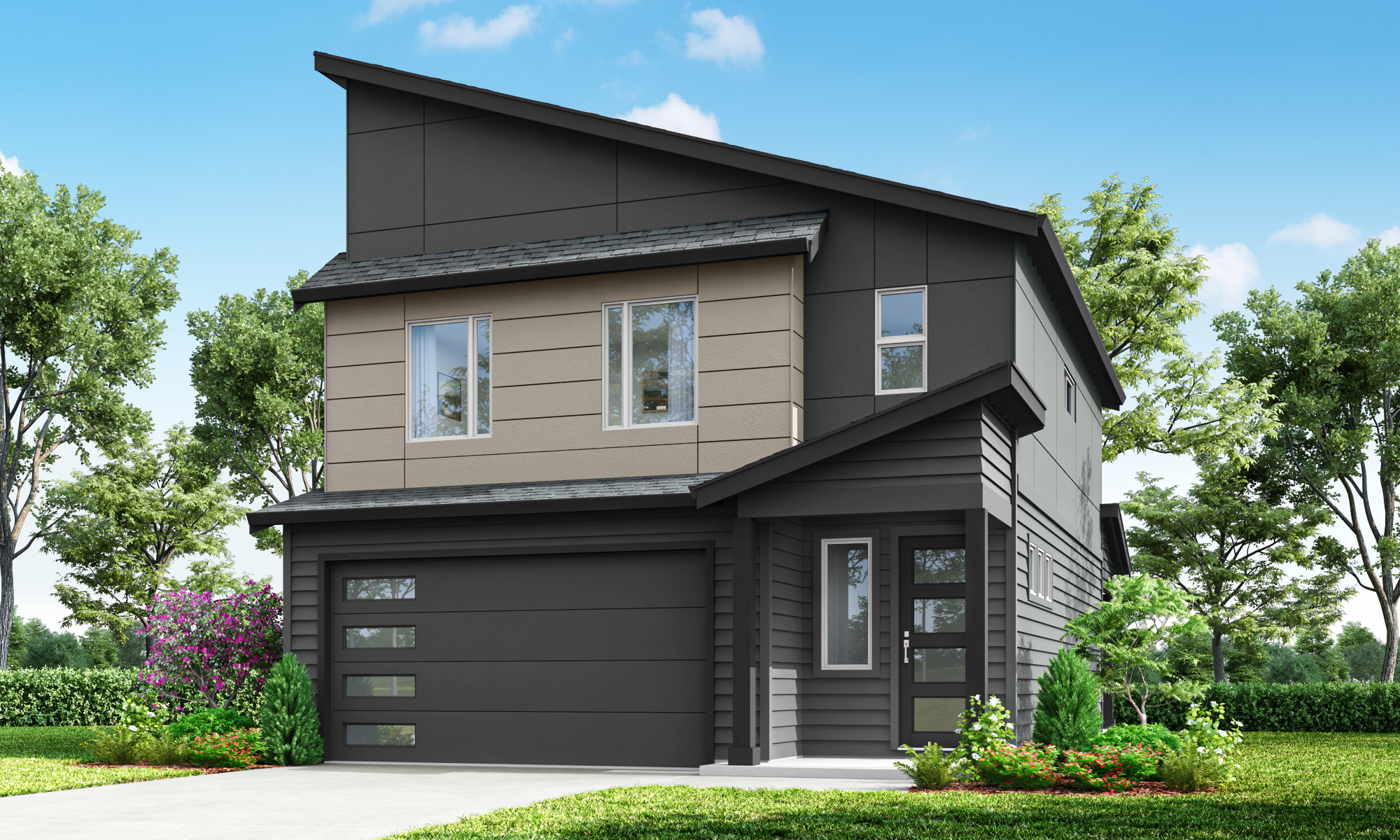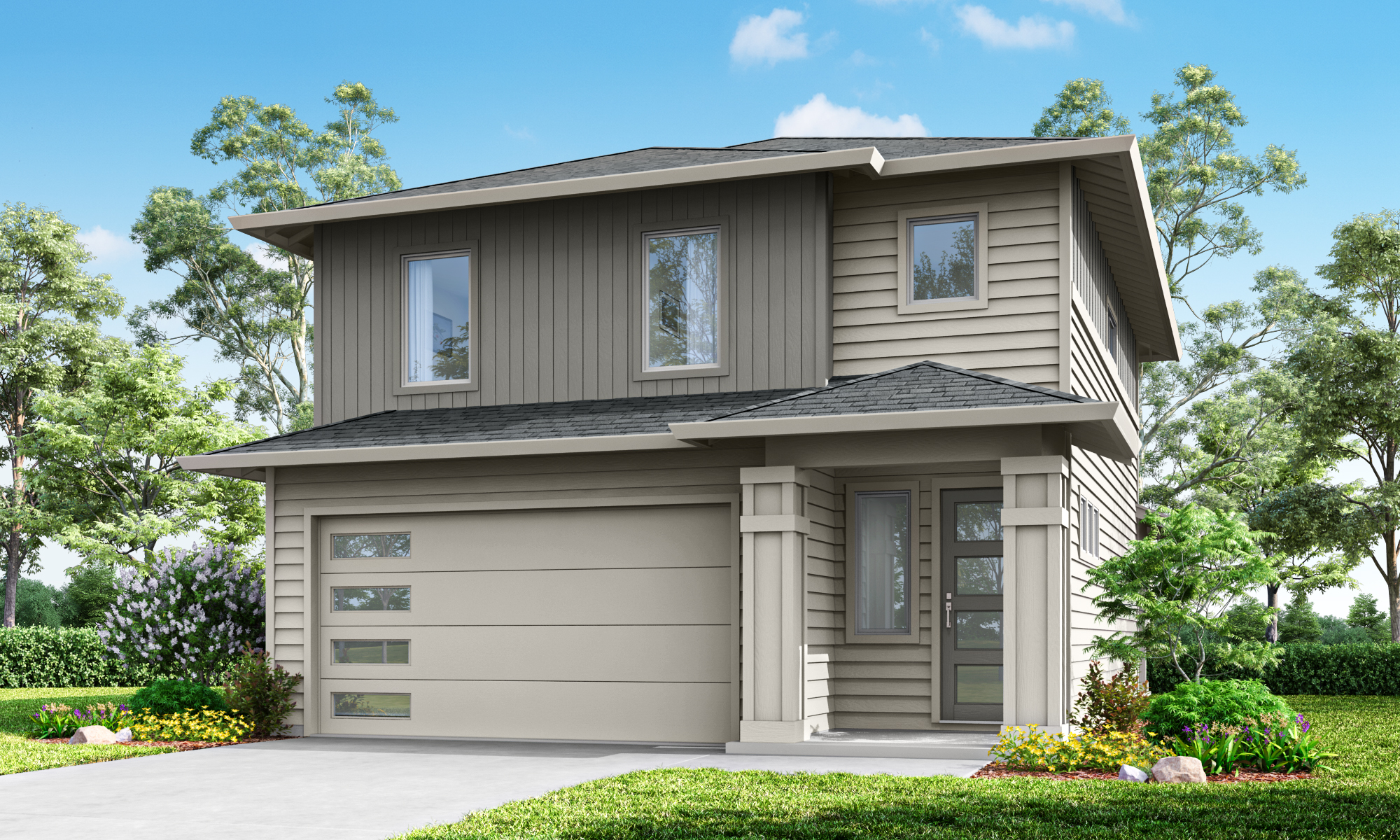Holt proudly offers a builder backed warranty with the purchase of every home.
A Home To Grow With
Explore this 2-story, 3 bedroom, 2.5 bath floor plan built with comfort and calm in mind. Ideal for families looking for a home that will grow with them over time, start your next chapter in this stunning construction from Holt Homes.
A Warm Welcome
An entryway sets the tone for the rest of the home. With not one but two well-considered spaces, you’ll enjoy the utility of a mudroom as well as the beauty of the covered front entry. Accessible via the two-car garage, the mudroom is designed to capture clutter and leave the stress of the day behind. With plenty of options for customization, there’s space for hooks, benches and storage.
You’ll find function and form at the attractive covered front entry. An optional shoe niche keeps this space organized, ensuring a warm and welcoming return home.
The Heart of the Home
The open concept first floor includes a great room that flows into a well-appointed kitchen. Featuring an ample kitchen island, this seamless space makes hosting special meals and gatherings easy and creates a relaxing environment for everyday living. A dining space just off the kitchen is designed with extra width to accommodate an oversized dining table. This defined area encourages family meals and big celebratory dinners.
Just steps away, a sliding door to the backyard invites the option of indoor-outdoor gatherings.
Backyard Bliss
Enjoy your own slice of the outdoors year-round with a convenient covered patio. With protection from the rain and sun, you’ll enjoy a space to barbeque, lounge and play in every season.
Light and Airy
Nothing beats natural light. With plenty of windows throughout, you’ll enjoy this calming quality in each room throughout the day. Adding to this sense of space, the first and second floors are joined by an open stairway with a half wall at the top that allows for plenty of natural light to flood the whole home.
Space to Adapt
The hall at the top of the stairs features an adaptable area that can change and grow with your family over time. Whether a compact workspace, cozy reading nook, play area or a spot to place furniture that buys you extra storage, this light-filled landing is a big bonus.
Functional Spaces and Storage
A utility room on the second floor near the bedrooms makes laundry day a breeze. The linen closet right across the hall helps ensure sheets and towels easily find their way back to their dedicated storage. And, you’ll enjoy more storage with a second linen closet and walk-in closet in the primary suite.
A Relaxing Primary Suite
Awash in natural light, the primary suite is a private oasis designed to promote calm. Enjoy thoughtful details throughout including coffered ceilings. Not only do three-dimensional ceilings add visual interest, the recessed panels in coffered ceilings also improve the acoustics in a space by absorbing sound. The result is a relaxing room that is cozy and inviting.
The thoughtfully appointed primary bathroom makes a busy morning routine feel effortless. Featuring a partition wall that creates two distinct spaces, dual sinks, a window for fresh air and plenty of natural light, and a built-in linen closet to keep all essentials close at hand.
Style and Practicality
The 1633 floor plan from Holt Homes is the ideal mix of form and function that invites customization and adaptation over time to meet the needs of your family.
- Covered entry
- Covered Patio
- Covered Porch
- Open floor plan
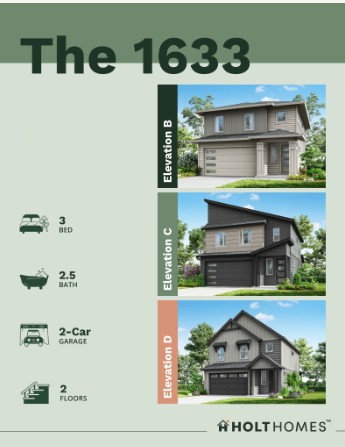
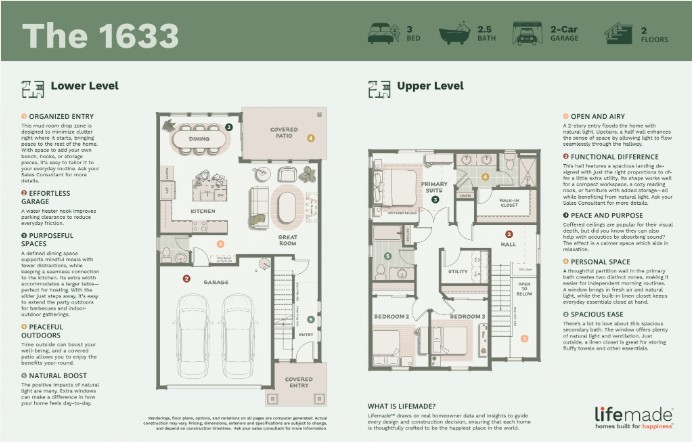
Tour the The 1633 model home
*This tour is used for illustrative purposes only and may be different than what is offered in this community. Please confirm plan details with an agent.

