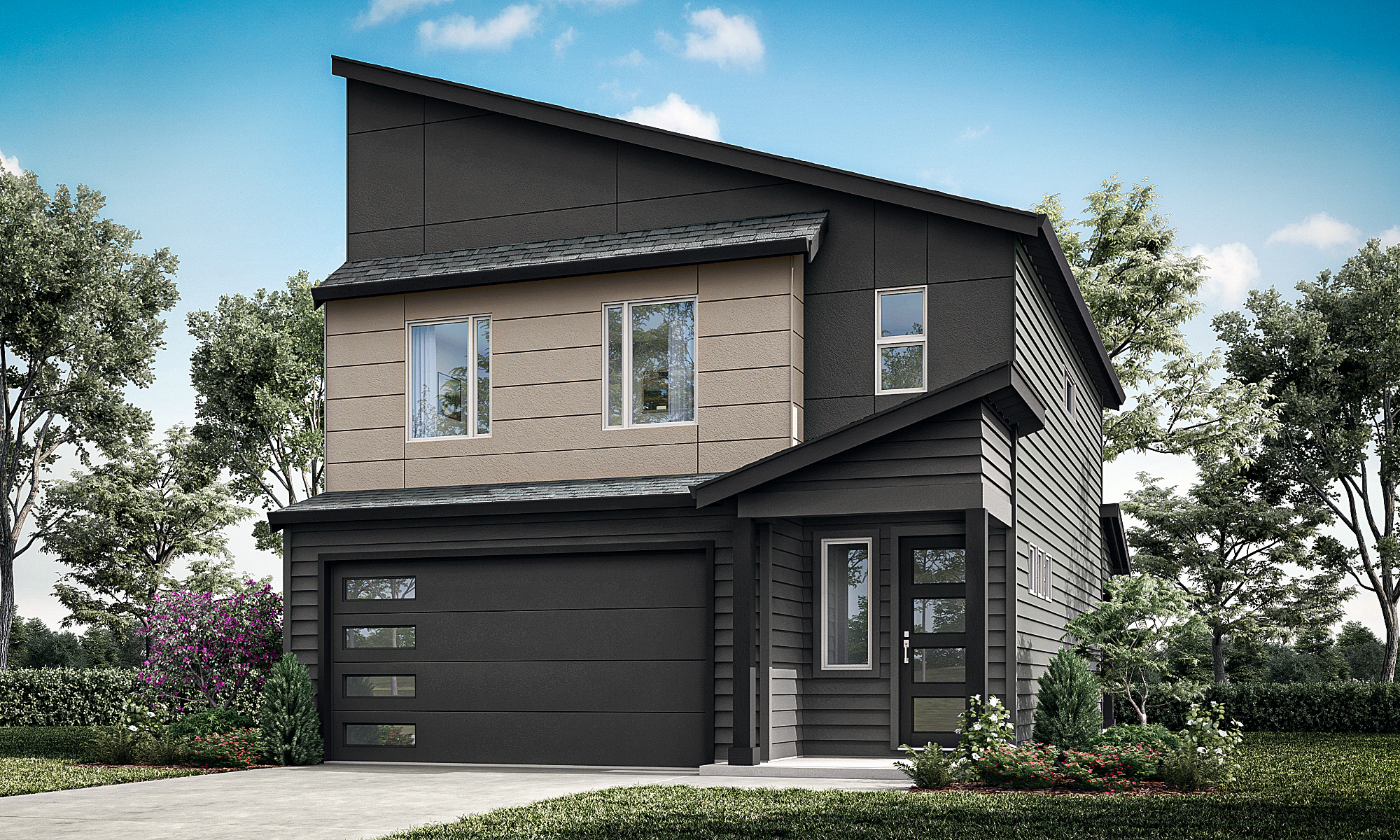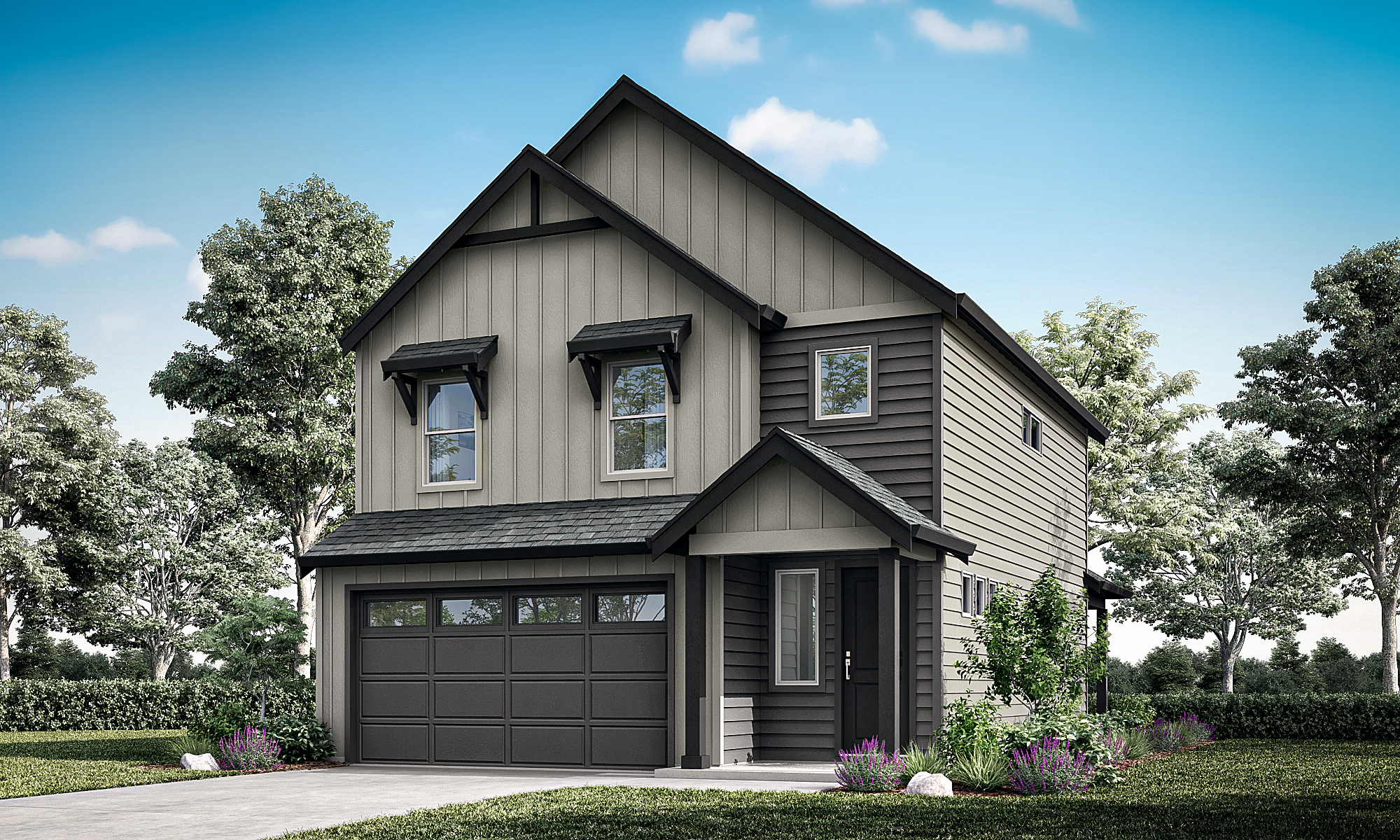Holt proudly offers a builder backed warranty with the purchase of every home.
A Home For Each of Life’s Chapters
Featuring 2-stories, 3 bedrooms and 2.5 baths this modern home combines comfort and function in one beautiful build. Built to grow with your family for a lifetime, explore all the attractive features that invite you to make this house your new home!
Functional Spaces
Leave the clutter at the door! Busy lifestyles call for easy to organize spaces and this home has plenty. Entering from the garage, you’ll find a customizable area ideal for dropping backpacks and shoes, or opt for cabinets for extra storage. An optional shoe niche at the covered front entry helps keep this space organized, as well.
A half-bath located just outside the garage is the perfect place for cleaning up before entering the rest of the home, and is easily accessible for guests during meals and gatherings.
Thoughtful spaces extend to the second floor where you’ll find a functional area at the top of the stairs. Great for a small office, reading nook or play area, this landing is waiting for your vision to make it yours. Close to the bedrooms and bathrooms, a conveniently placed utility closet makes laundry day easy. And, not one but two linen closets adjacent to the upstairs bathrooms help keep essentials close at hand.
Efficient Garage
Spacious enough to hold two standard-sized vehicles, this garage features a recessed water heater nook to make parking easy!
Light and Airy Open-Concept Living
Flowing into one another seamlessly, the great room, kitchen and dining room make up the heart of this spacious home. Windows throughout allow plenty of natural light to pour in, creating a calm and soothing environment.
The large kitchen island is bound to be the preferred place to congregate whether it be for homework, during festive meals or casual weekend gatherings. Designed with ease in mind, this beautiful kitchen has a fantastic flow that makes cooking and entertaining effortless. Be sure to ask your Holt Homes Representative about optional gourmet kitchen upgrades to enhance this space.
The dining room can be dressed up, or down, depending on your family’s needs. Make it a formal space, or something more relaxed and multi-functional. Whether fancy or family-oriented, everyone will appreciate the sliding doors that bring in lots of light and make for easy access to the covered backyard patio.
Indoor-Outdoor Living
A little rain won’t keep you from enjoying your backyard, thanks to an ample covered patio. Easily accessible from the indoor living space, take advantage of year-round grilling, lounging and play protected from the elements.
An Upstairs Retreat
If you’re seeking a relaxing getaway in your own home, the primary suite provides just that. Enter the bedroom through the grand double doors into a light-filled room with coffered ceilings. Built for both their noise-dampening qualities and their visual interest, this ceiling is designed to help make the bedroom feel extra luxurious.
The en suite bathroom features dual sinks and a segmented area for the toilet and shower creating privacy and convenience when sharing space. An ample walk in closet helps keep clothes, shoes and luggage tidy and organized. Daily essentials, cozy towels and crisp sheets are easily accessible thanks to the built-in linen closet.
Spacious Secondary Beds and Bath
Side-by-side, the second and third bedrooms are generously sized and served by their own full bath. Great for your growing brood, or for hosting guests, these comfortable and cozy bedrooms offer privacy and comfort on the second floor.
Warm and Welcoming
From the covered entryway, to the open-concept first floor, and spacious bedrooms, the 1632 floorplan by Holt Homes invites you to gather, relax and enjoy its contemporary living spaces for years to come!
- 10-ceilings
- Covered entry
- Covered Patio
- Covered Porch
- Dining Nook
- Eating bar
- Great room
- Large utility room
- Open great room concept
- Vaulted master suite
- Walk in master closet
The 1632




