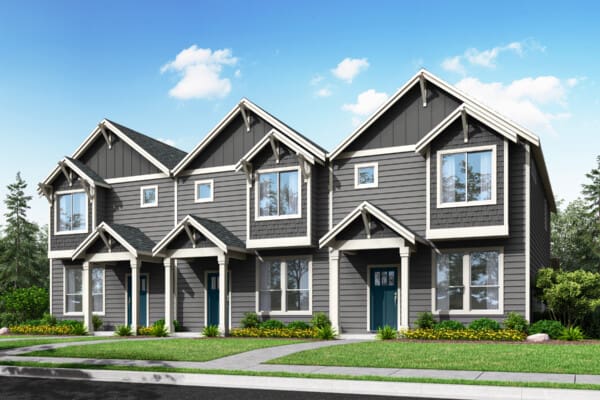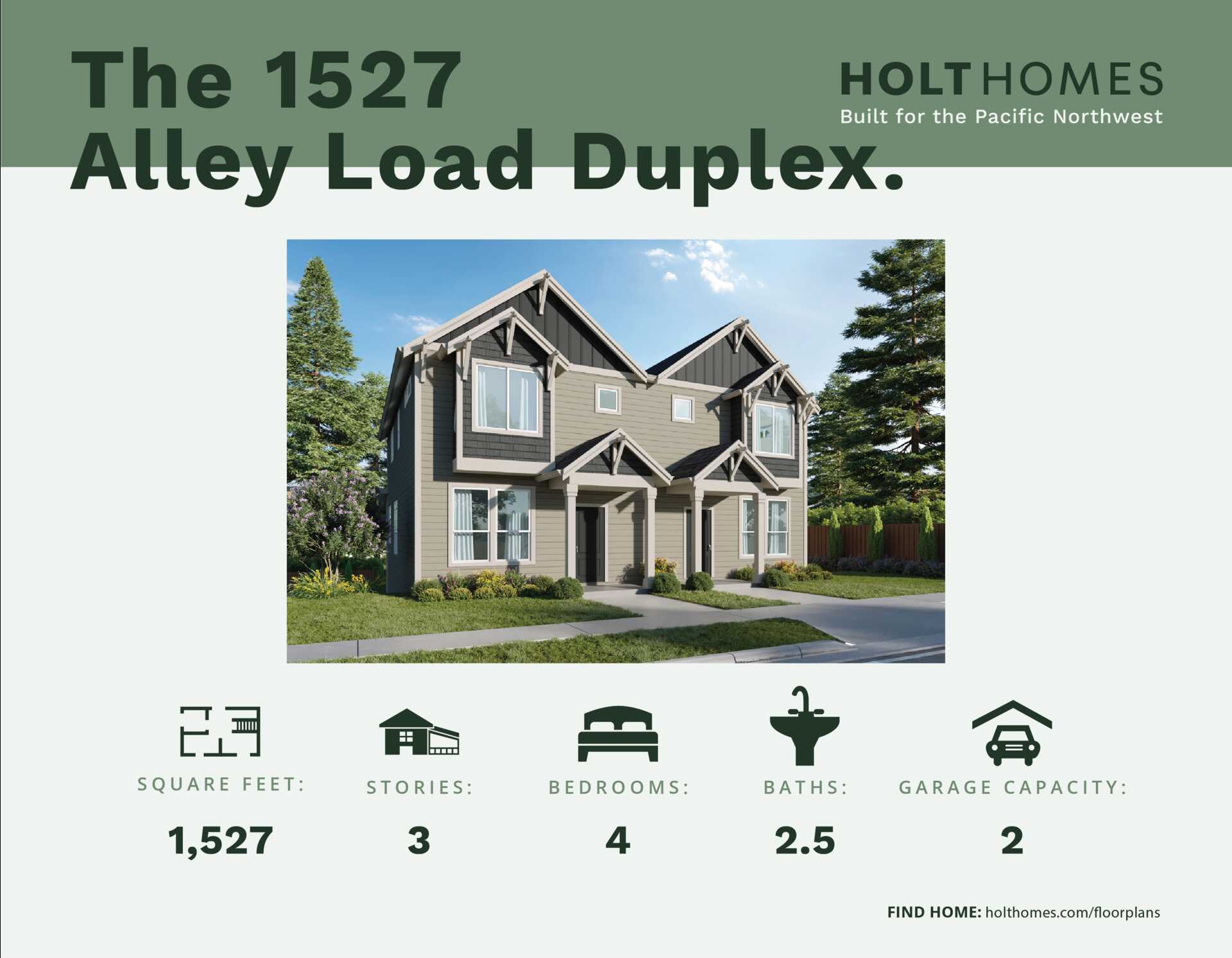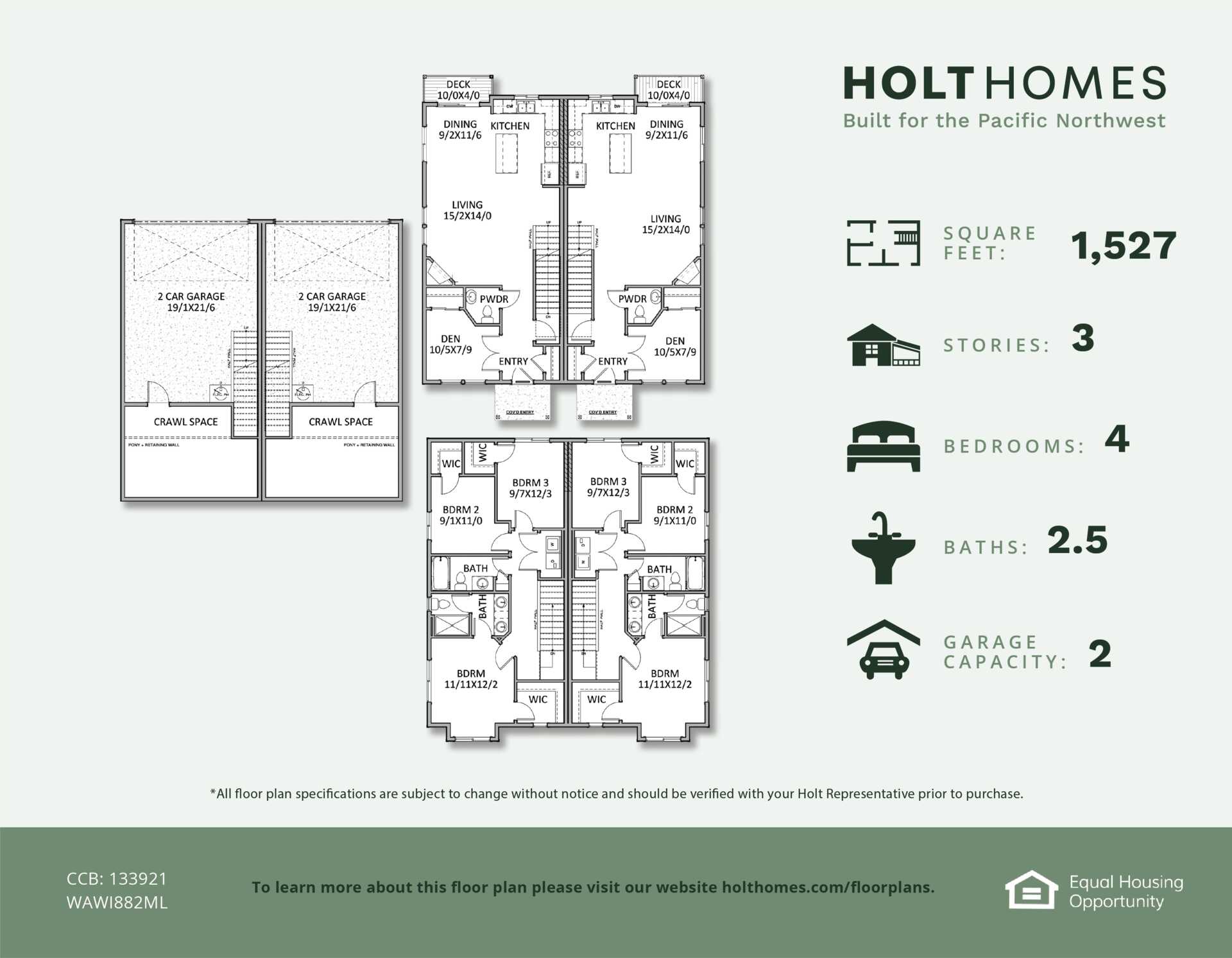Holt proudly offers a builder backed warranty with the purchase of every home.
Floor Plans
The 1527
- Bedrooms:
- 3-4
- Full Baths:
- 2
- Half Baths:
- 1
- Square Feet:
- 1527
- Garages:
- 2
- Stories:
- 2
- Features:
-
- Den
- Eating bar
- Walk in master closet
This unique drive under duplex design features a two car garage on the bottom floor.
Your main floor includes a large great room concept with open kitchen, freestanding island and comfy dining area. Working from home? No problem, the main floor den allows privacy and a view as it is located in the front area of the house with a large window allow natural light. The upper levels provide large 3 bedrooms and 2 full bathrooms along with a large laundry room.*
Disclaimers:
- *Stone is optional.
- *Front and Garage door may vary depending on customer selections and neighborhood standards.
- *Pricing and floor plan specifications are subject to change without notice at seller's sole discretion. Buyer to verify with agent prior to purchase.






