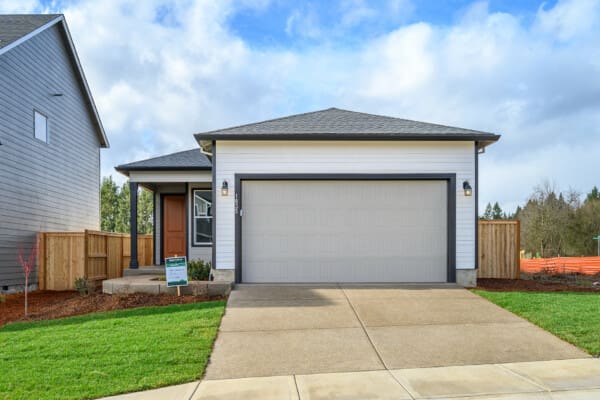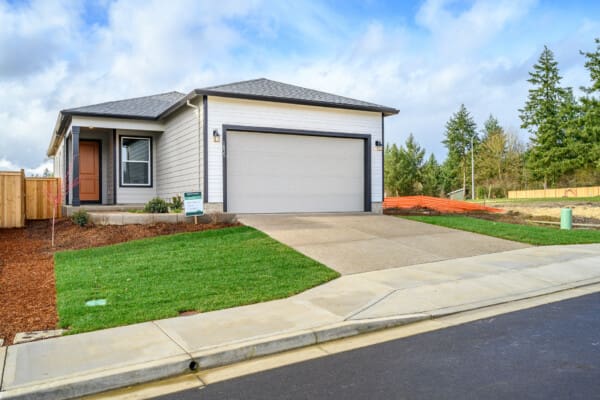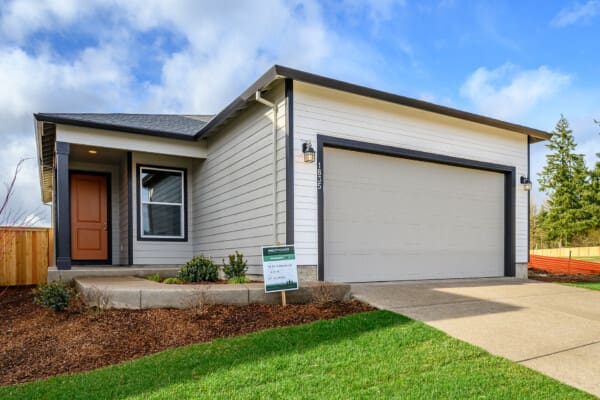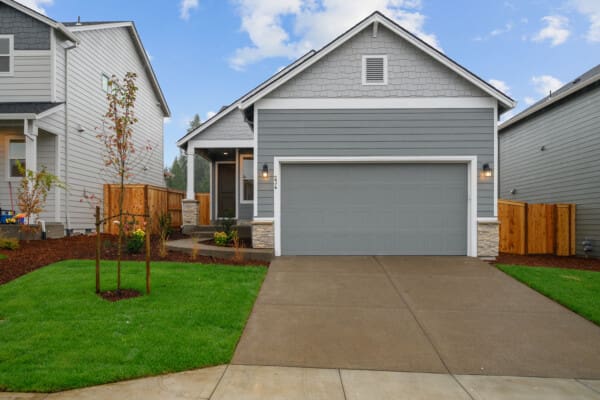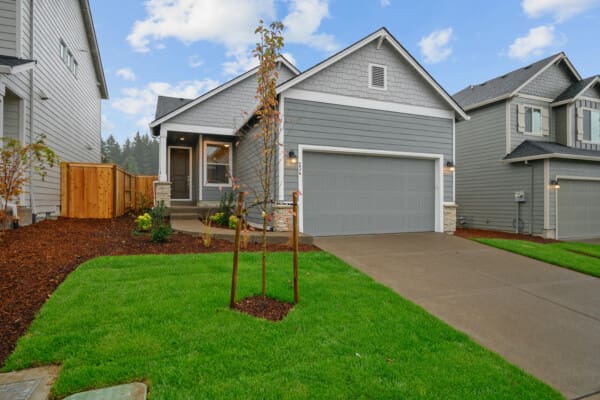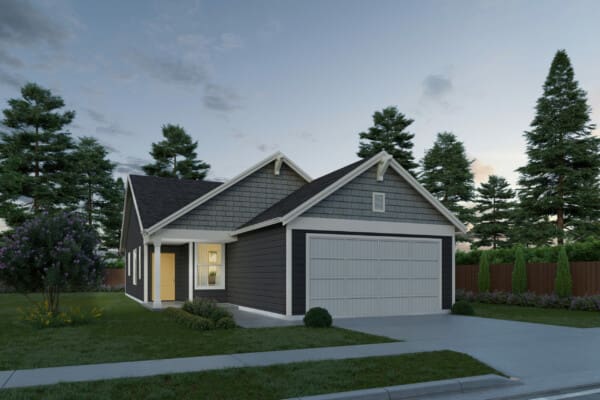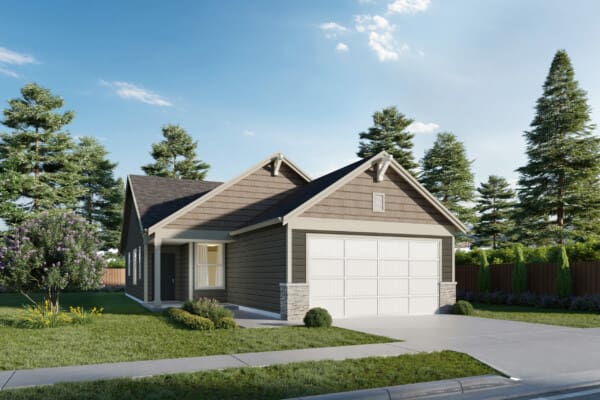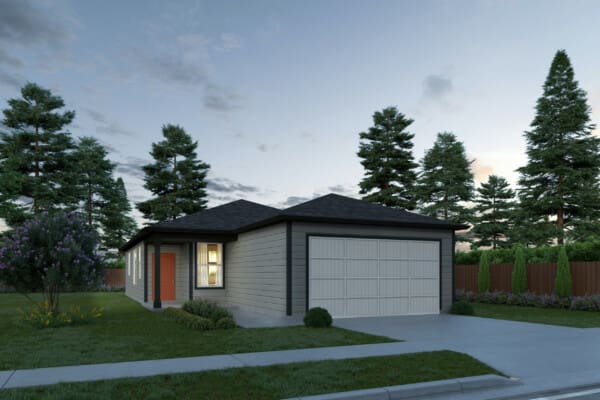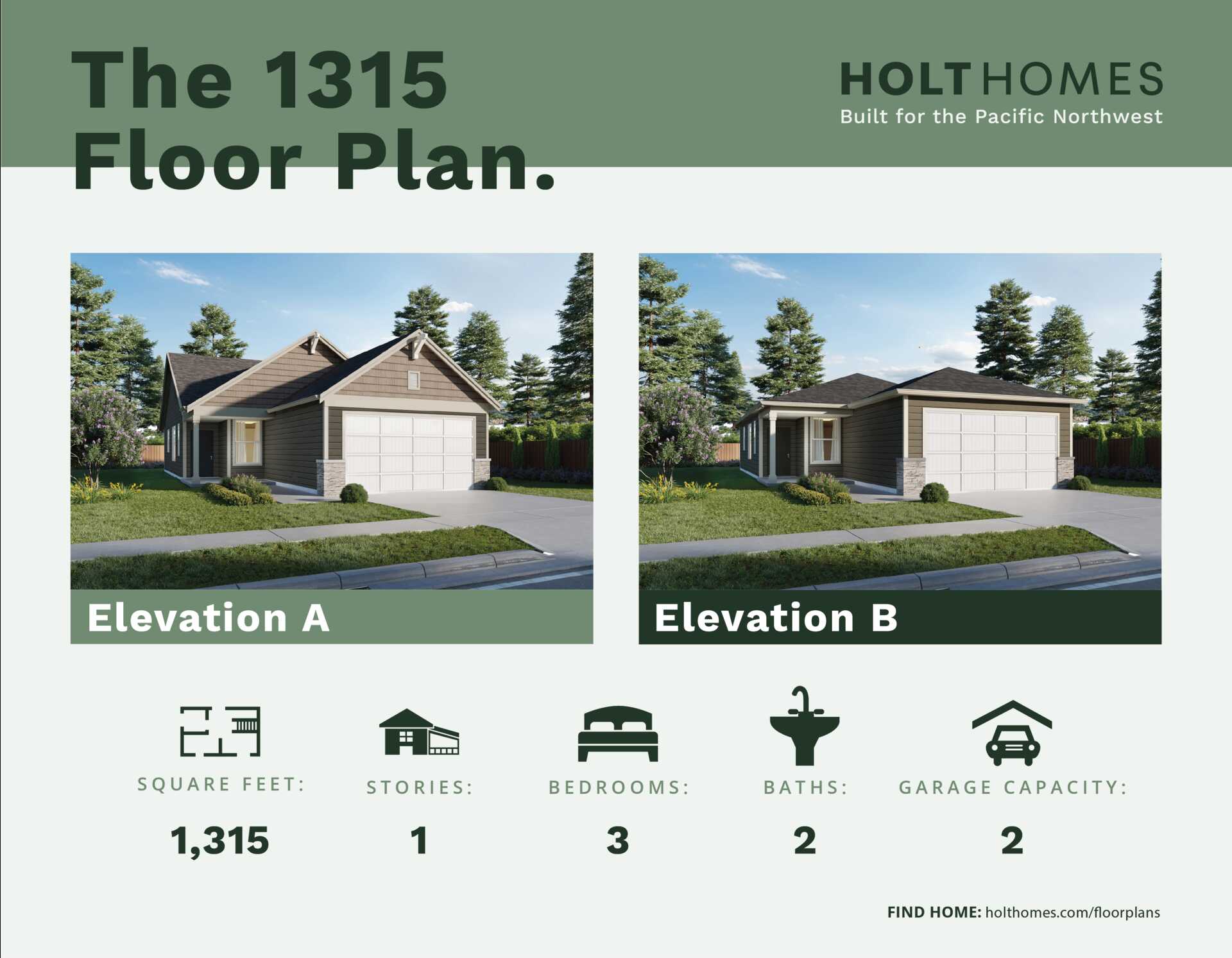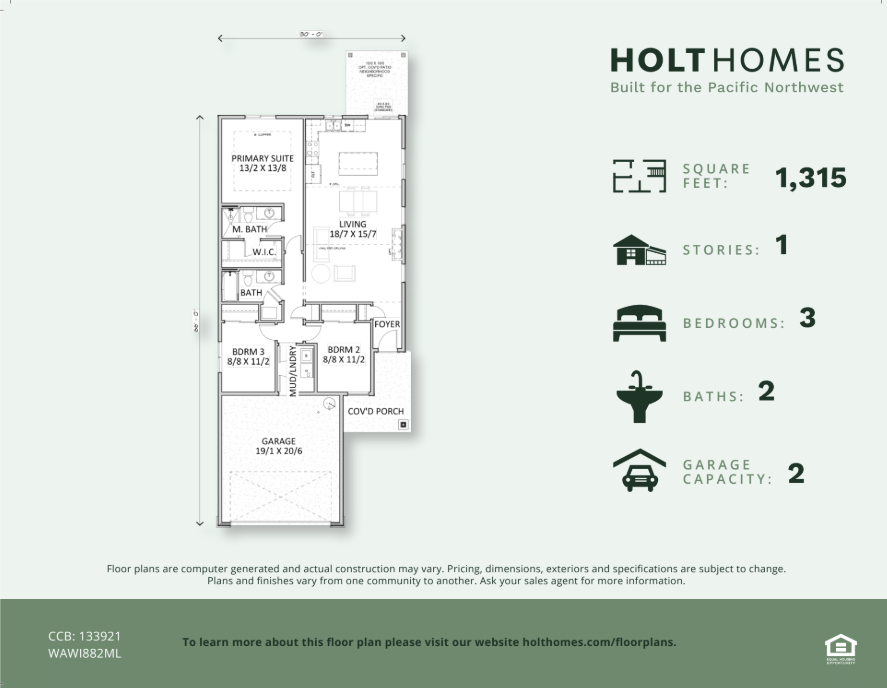Holt proudly offers a builder backed warranty with the purchase of every home.
Floor Plans
The 1315
Get pricing for this floor plan
Pricing starting from $446960
- Bedrooms:
- 3
- Full Baths:
- 2
- Half Baths:
- Square Feet:
- 1315
- Garages:
- 2-3
- Stories:
- 1
- Features:
-
- Eating bar
- One level
- Open floor plan
At 1,315 square feet, this quaint one level home offers ultimate comfort and style.
This layout is easy to love as it separates your guest room, office or extra bedrooms from the master in a split plan design. A welcoming great room entices you to entertain or enjoy cozy nights on the couch while letting in a ton of natural light from the surround windows. As with all Holt Homes, we provide quality materials and craftsmanship to provide our home buyers with a home to fit the demands of every lifestyle with ease.*
Communities:
Disclaimers:
- *Stone is optional.
- *Front and Garage door may vary depending on customer selections and neighborhood standards.
- *Pricing and floor plan specifications are subject to change without notice at seller's sole discretion. Buyer to verify with agent prior to purchase.

