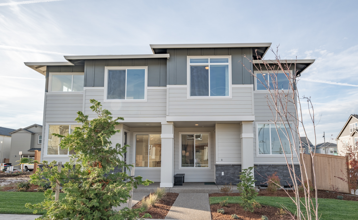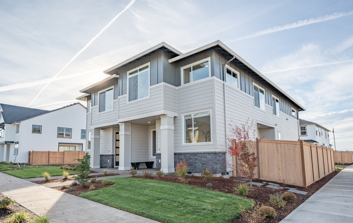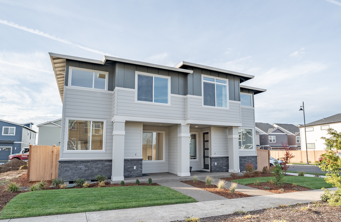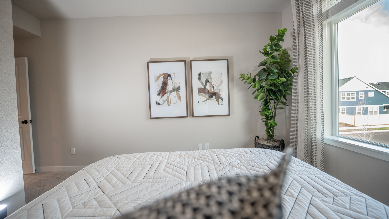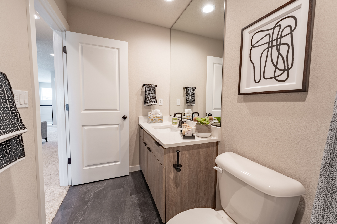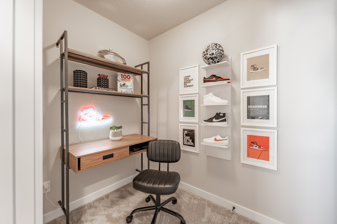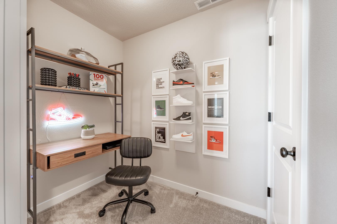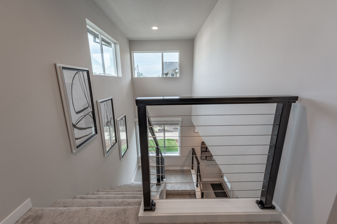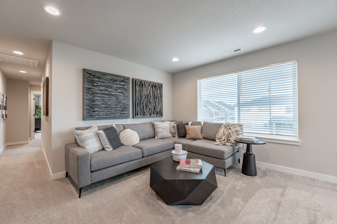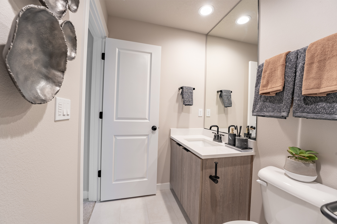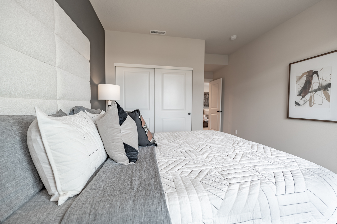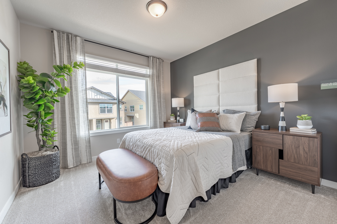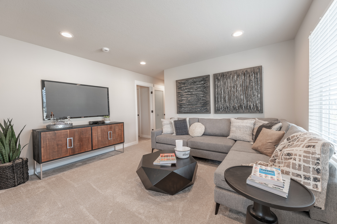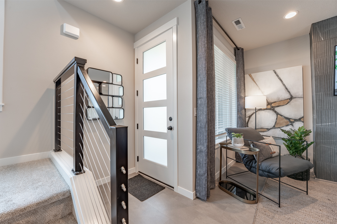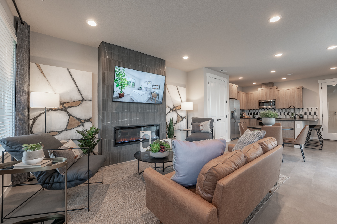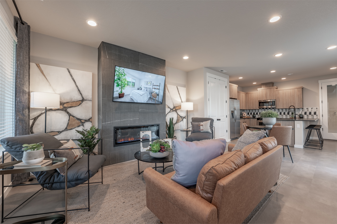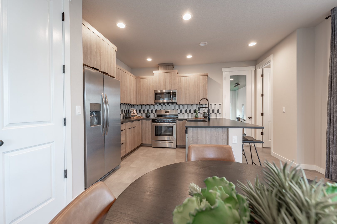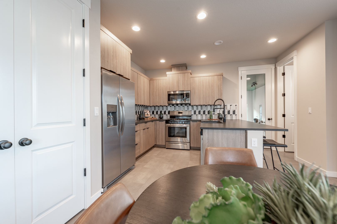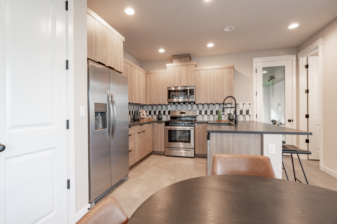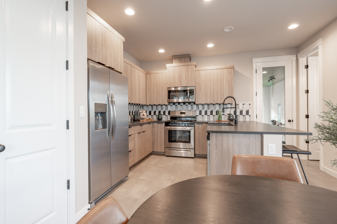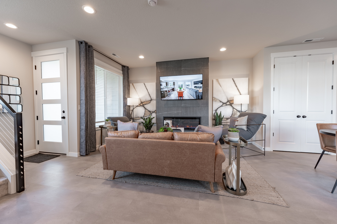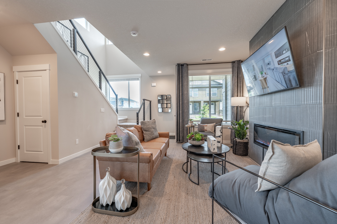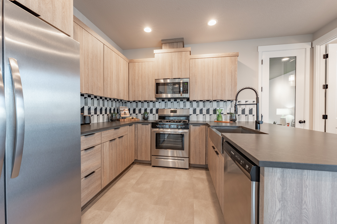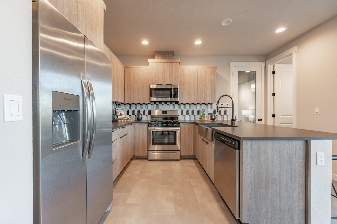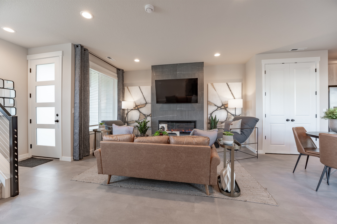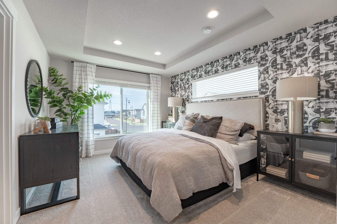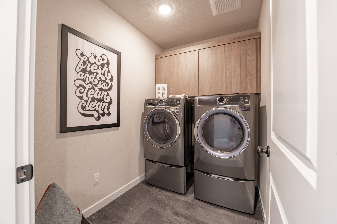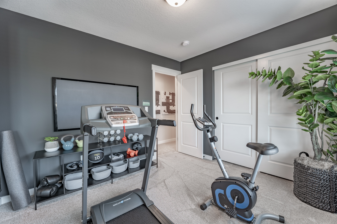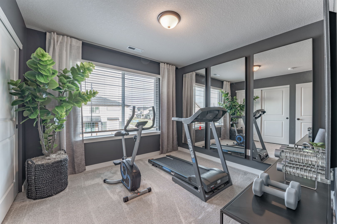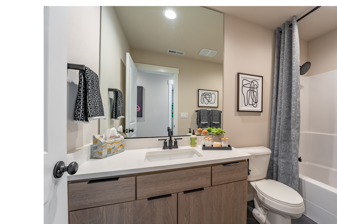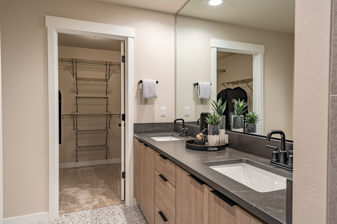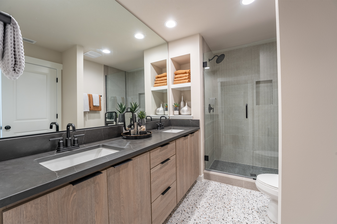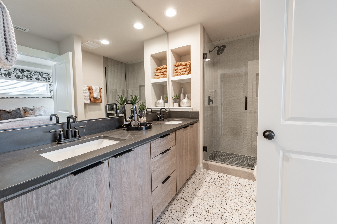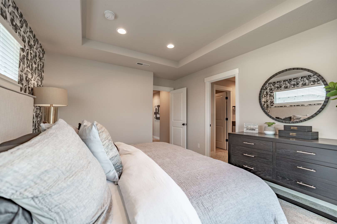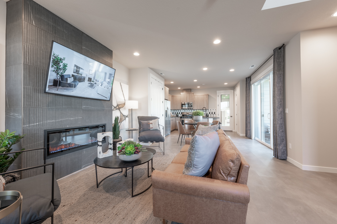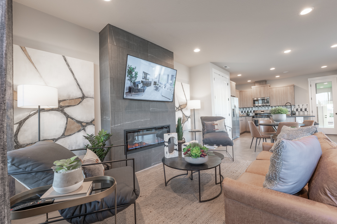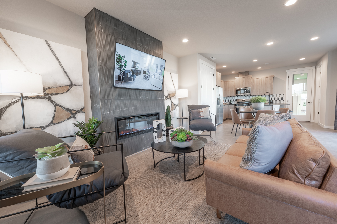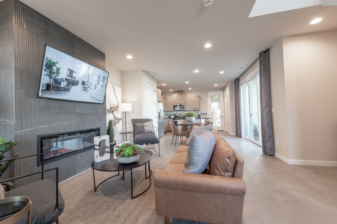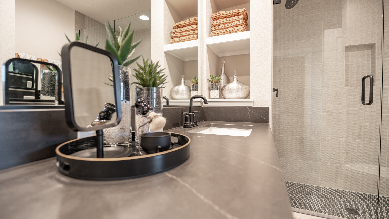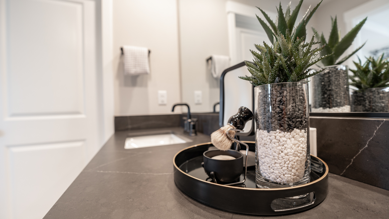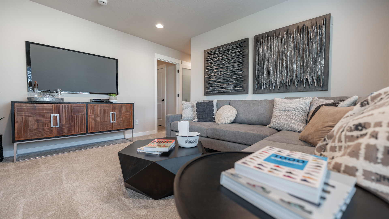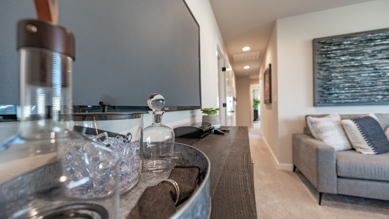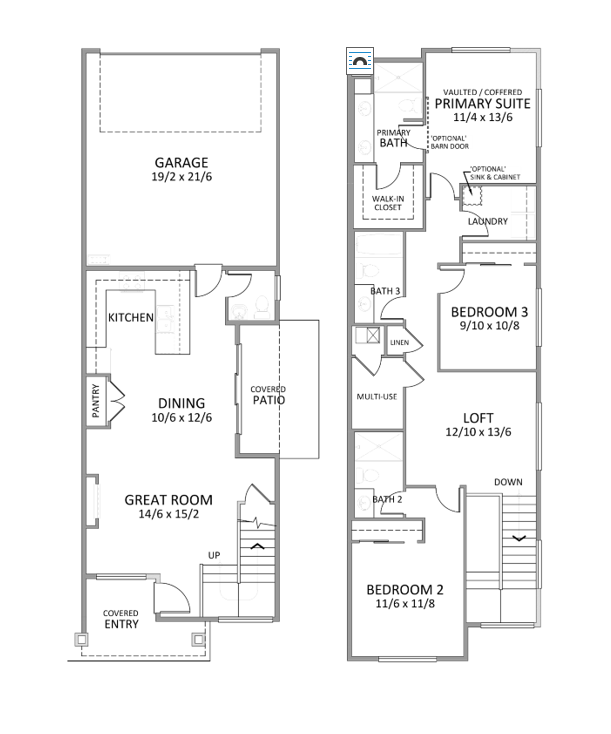Holt proudly offers a builder backed warranty with the purchase of every home.
Available Homes
8436 SE Blanton St
Hillsboro,
OR
97123
- Bedrooms:
- 3
- Baths:
- 3
- Half Baths:
- 1
- Square Feet:
- 1767
- Garages:
- 2
- Stories:
- 2
- Features:
-
- Walk in master closet
- Built in Fireplace
- Open floor plan
- Vaulted master suite
Discover the 1767 – thoughtful space with comfort and style.
This paired home gives you the versatility to create the ideal space for your lifestyle without sacrificing on function. Downstairs you’ll find areas to cook, relax, and maybe even get a little work done. Throughout the year, you’ll appreciate the covered patio that expands your usable space across the seasons. It allows you the freedom to let Fido roam free and enjoy a glass of wine with friends on a summer Friday—or stay dry from the rain during the rest of the year. That’s all part of the beauty of living in the PNW, isn’t it?
Regardless of the season, you’ll feel at ease with this floor plan knowing that there’s space for all the essentials and more. Upstairs, you’ll find an extra-large walk-in storage area and a separate linen closet, giving you the ability to stay organized. On the ground floor, a wide pantry cabinet helps keep the chefs and snack-lovers happy. Another added convenience to reduce friction in your daily routine is the extra-long garage. With a length of over 22 feet, this spacious garage comfortably accommodates larger vehicles, like the average truck.
This plan also offers a large primary suite and two additional bedrooms—one with an en-suite bath and the other with a bath across the hall. Altogether, this design makes for a 3-bed, 3-bath layout which is a perfect configuration for roommates or anyone that loves to entertain guests. Additionally, two common areas, the great room and the upstairs loft, offer ample space for social time, movie nights, or gaming.
The combination of thoughtful design and practical features ensures that this home is the perfect fit for any lifestyle. Reach out today to learn more!
 Tour the 8436 SE Blanton St | Reed's 1042 model home
Tour the 8436 SE Blanton St | Reed's 1042 model home
*This tour is used for illustrative purposes only and may be different than what is offered in this community. Please confirm plan details with an agent.
Communities:
Disclaimers:
- *Stone is optional.
- *Front door may vary depending on customer selections and neighborhood standards.
- *Garage door may vary depending on customer selections and neighborhood standards.
- *All floor plan specifications are subject to change without notice and should be verified by the buyer prior to purchase.

