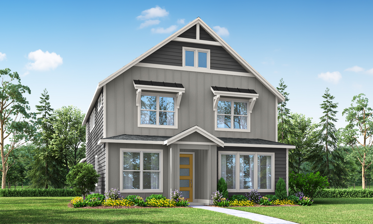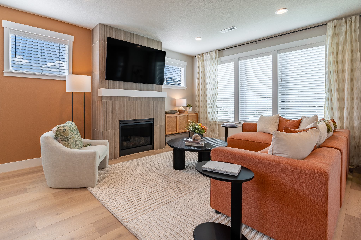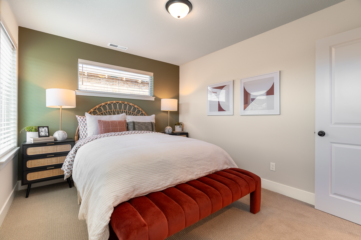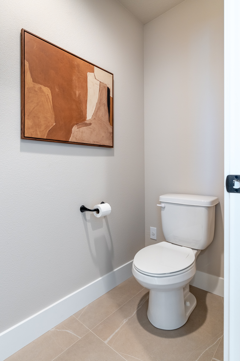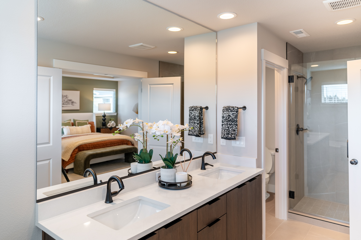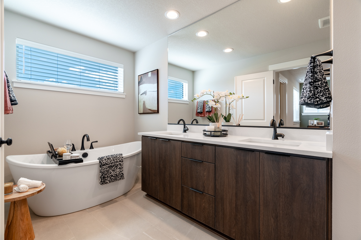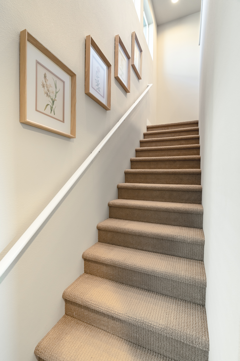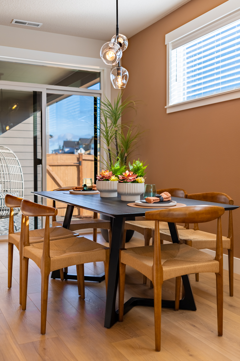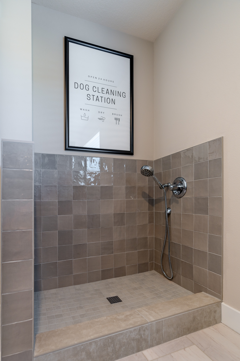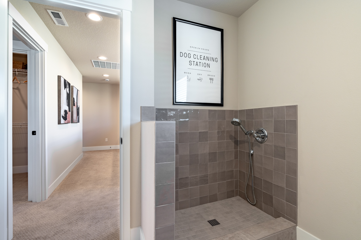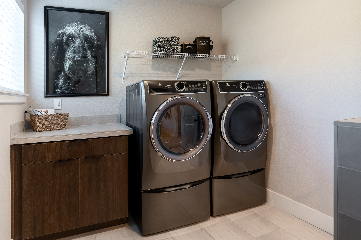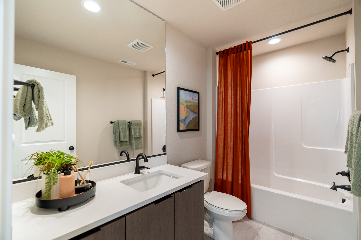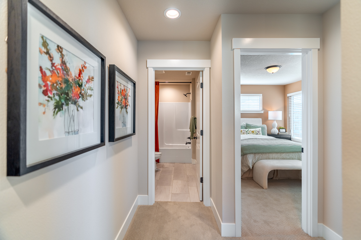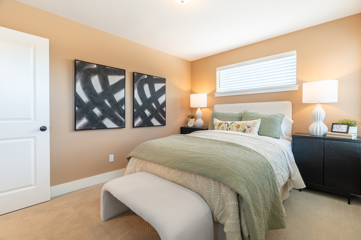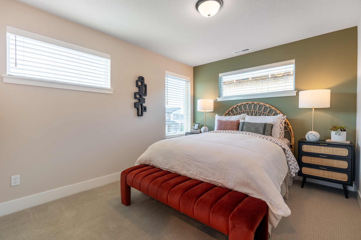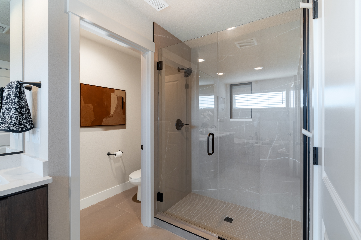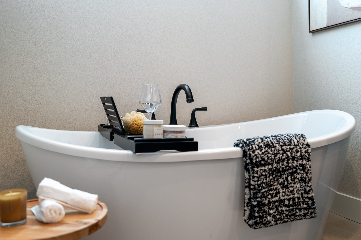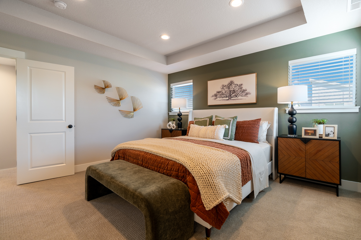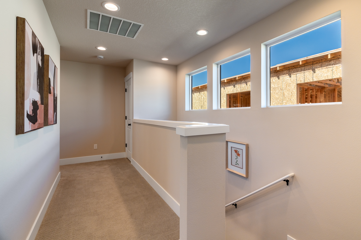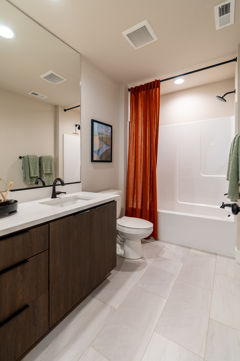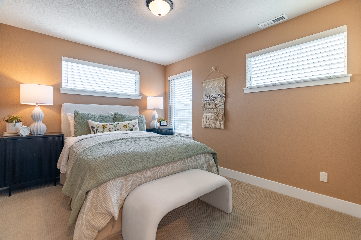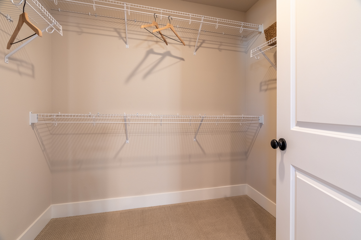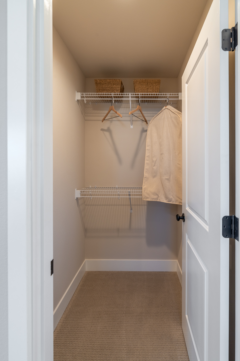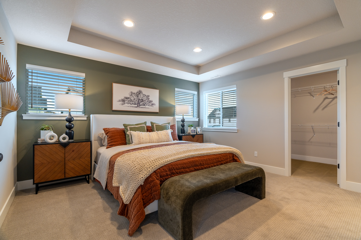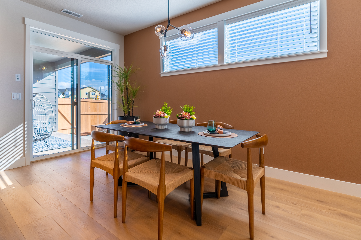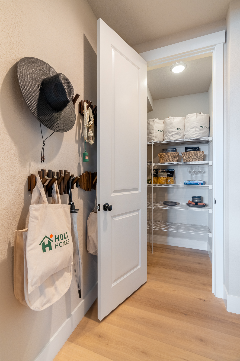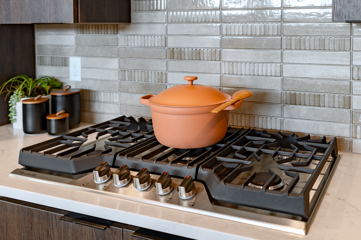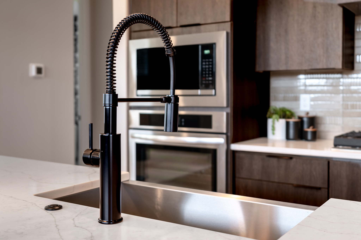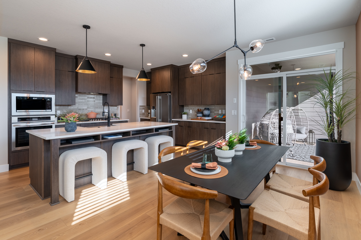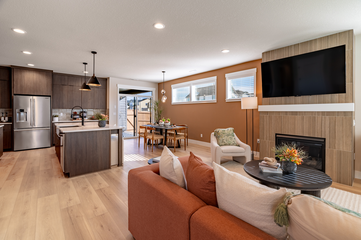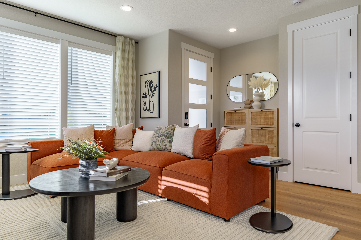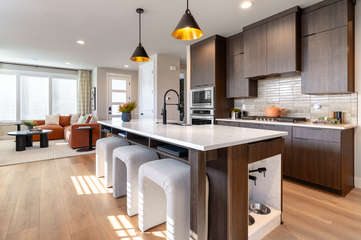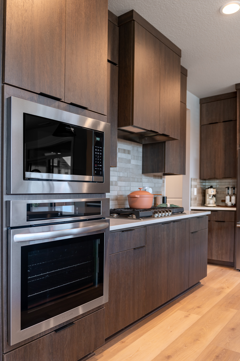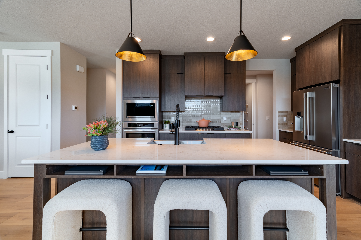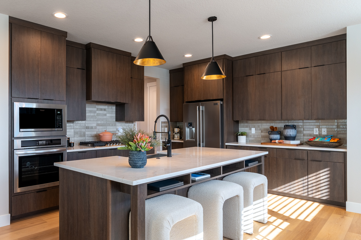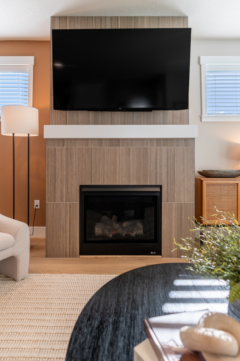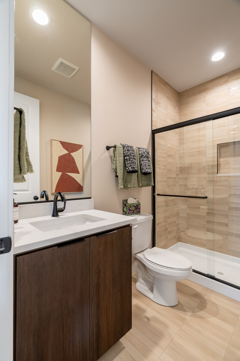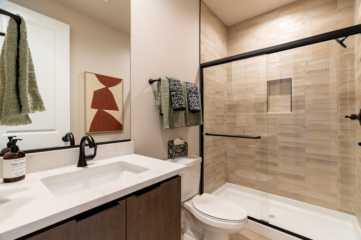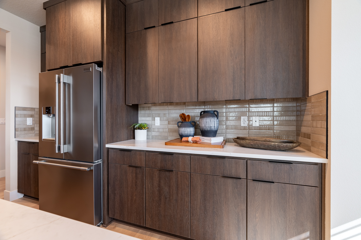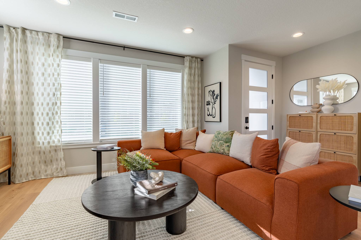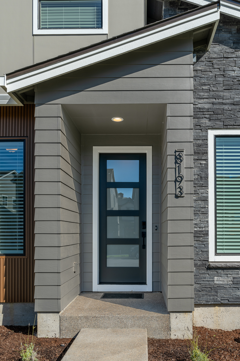Holt proudly offers a builder backed warranty with the purchase of every home.
$599,960
8177 SE Quincy St Hillsboro, OR 97123
$599,960
8177 SE Quincy St Hillsboro, OR 97123
Sleek Design Meets Custom Comfort
The 1929 reimagines contemporary living with its array of included and optional features tailored for to fit your lifestyle. From a fully landscaped front yard and a stone accents on the exterior, to the stainless steel sink with a chrome-finish Delta faucet and Frigidaire appliances, and LED surface lighting throughout, this plan has it all. Opt for a gourmet kitchen and an extended island for culinary adventures, or add a fireplace to the great room for a warm, inviting ambiance. Integrated USB outlets in the kitchen ensure connectivity where you need it most.
Functionality with a Personal Touch
Adjacent to the garage entrance, the drop zone is a testament to thoughtful design, offering options for a closet, built-in cabinets, or a bench to keep your space organized and welcoming. The choice of an extended shop in lieu of a larger patio underscores the plan’s adaptability to your hobbies and storage needs.
Elevate Your Everyday
On the main level, a full bath option offers convenience, while upstairs, the primary suite bath awaits with dual USB outlets, complementing the choice between a drop-in soaker or fiberglass shower tub. Your comfort is elevated with the optional conversion of a den into a bedroom and the inclusion of a discreet second-level pocket office—melding productivity with peace. Every detail elevates your daily life.
- Great room
- Walk in master closet
- Built in Fireplace
- Walk in pantry
- Covered Porch
- Large utility room
- Open floor plan
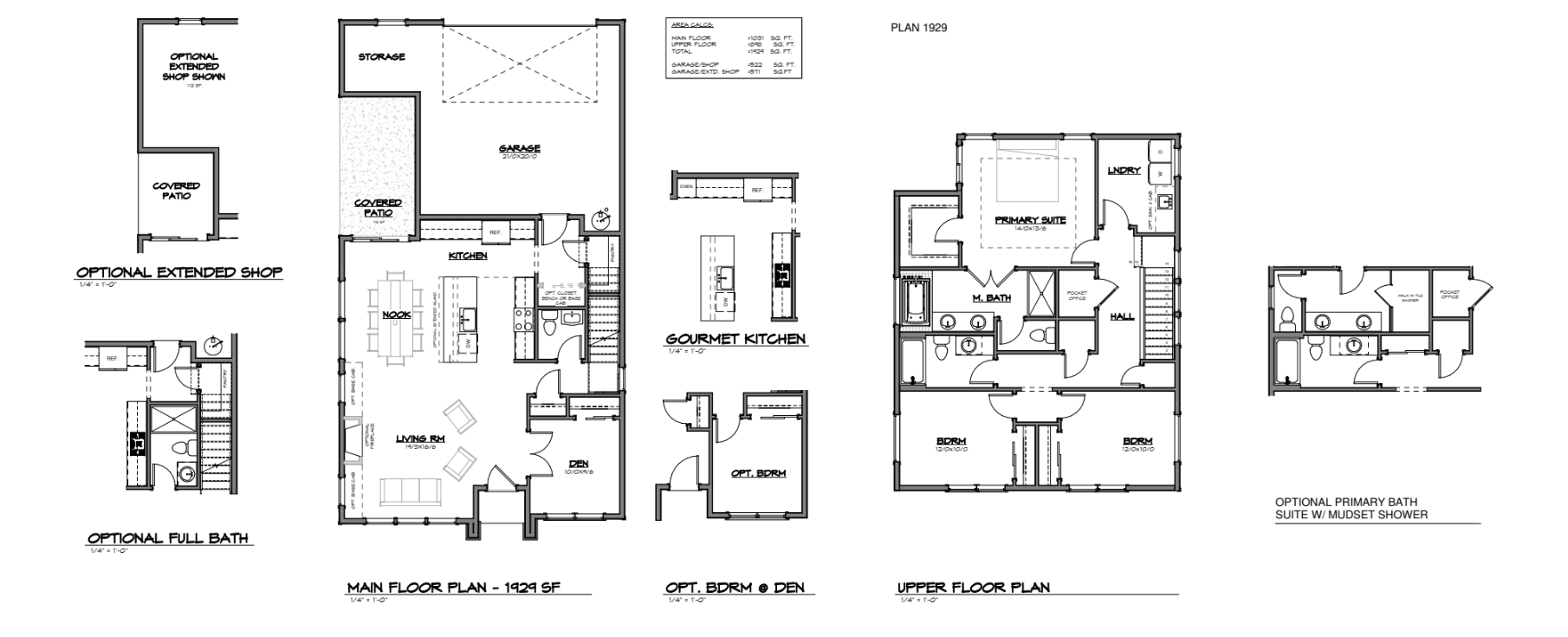
Reed's Crossing
New Homes For Sale in Hillsboro Oregon – Discover Reed’s Crossing by Holt Homes Welcome to Reed’s Crossing, a vibrant master-planned community in the heart of Hillsboro, Oregon. Thoughtfully designed for modern living, this neighborhood blends green space, walkability, and innovative amenities to foster connection, comfort, and sustainability. Conveniently located off SW Tualatin Valley Highway, Reed’s Crossing is just minutes from major retailers like Costco, Fred Meyer, and New Seasons Market. Explore nearby hotspots such as the Hillsboro Farmers Market, Orenco Station, and the shops at Tanasbourne. With the Blue Line MAX light rail close by, commuting and Portland outings are a breeze. Perfect for families and professionals, the community is near Kaiser Hospital and top employers in tech and healthcare. Schools like Tamarack Elementary, South Meadows Middle, and Hillsboro High are just a short drive away. Community Highlights: Zen-inspired landscaping with scenic walking paths Parks and play areas including Dobbin Park and Butternut Creek Trail Close to Park Lanes Family Entertainment Center and Reserve Vineyard & Golf Club Only 12 miles from Portland and under an hour to PDX Easy access to Oregon wine country, outdoor recreation, and city attractions Each Holt home at Reed’s Crossing is crafted for sustainability and comfort, with flexible floor plans and stylish options like fireplaces, quartz countertops, and covered patios—so you can personalize your perfect space. Live connected. Live comfortably. Live at Reed’s Crossing.

