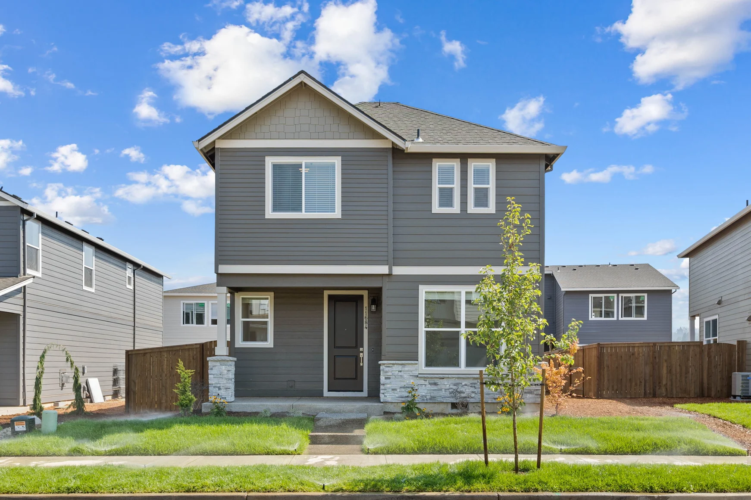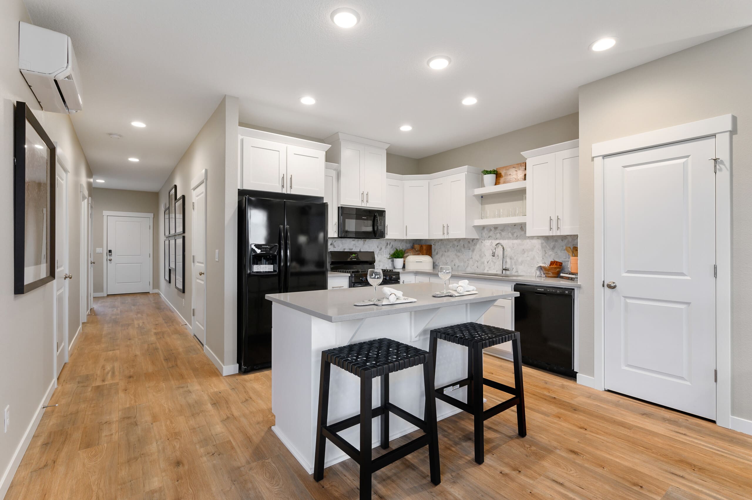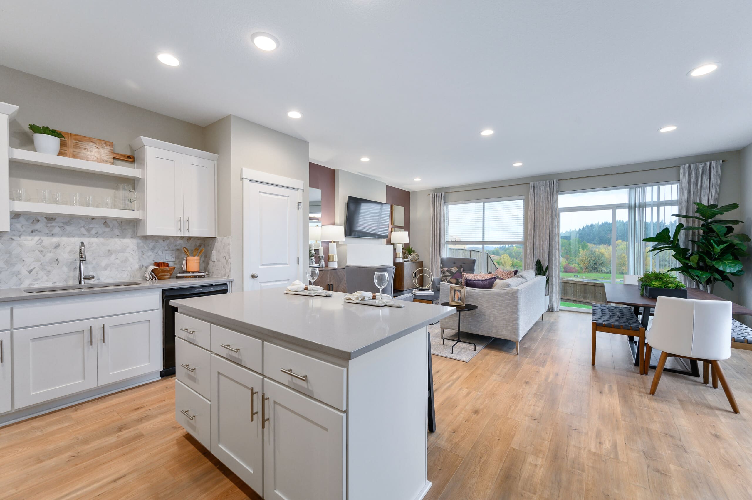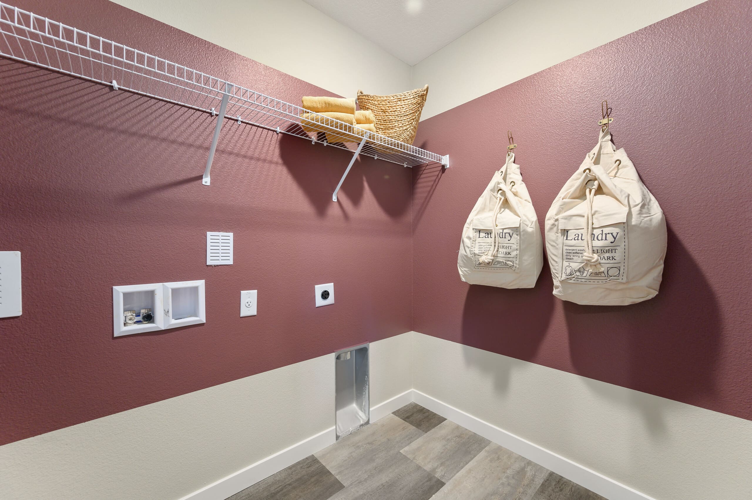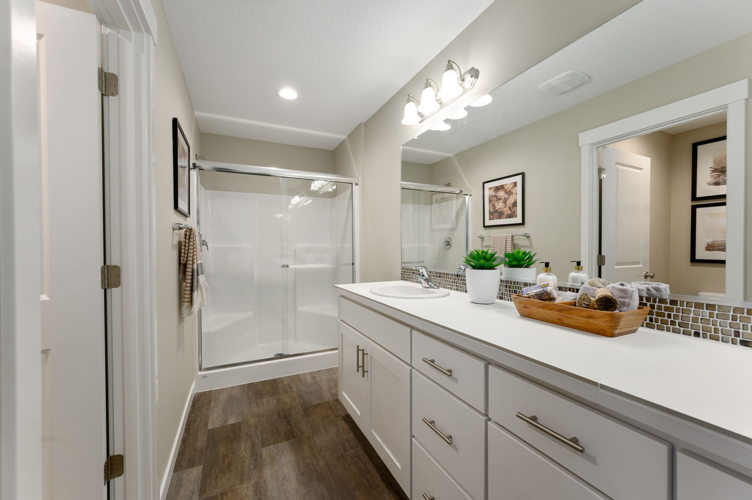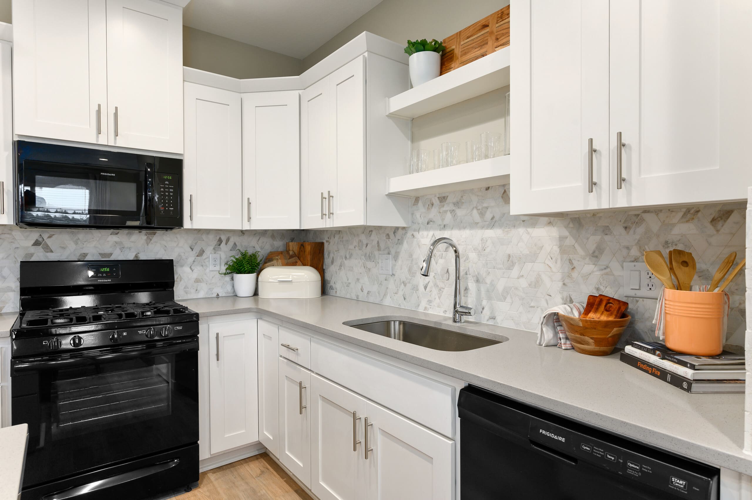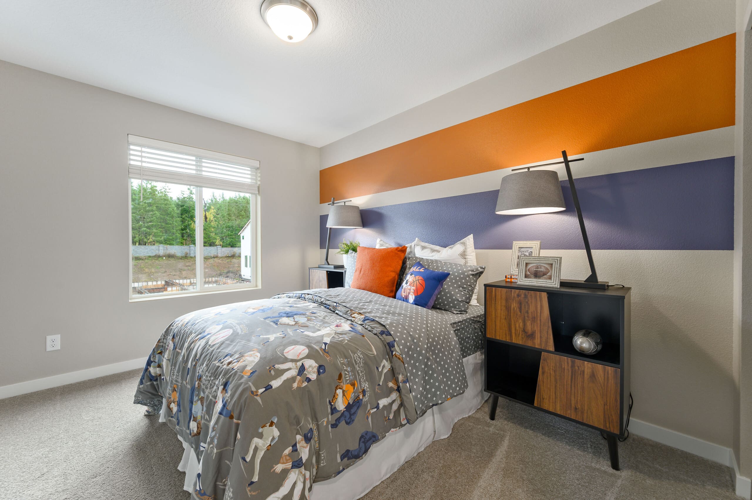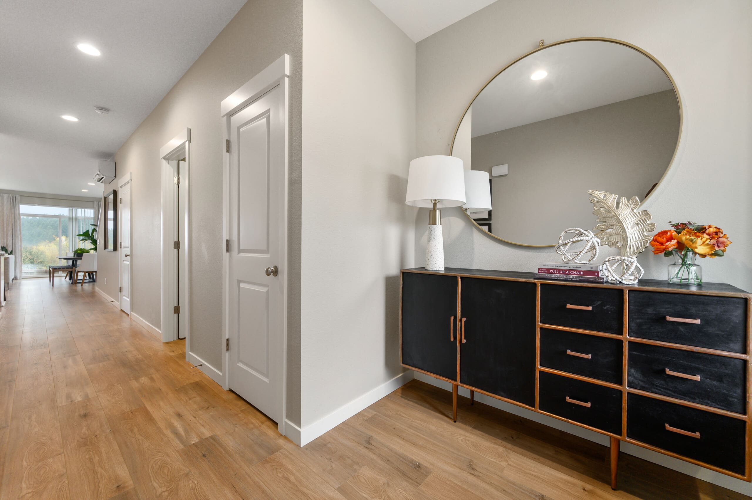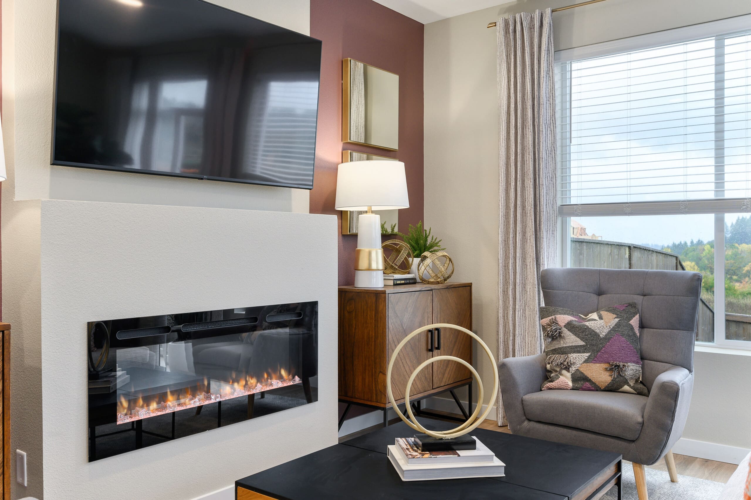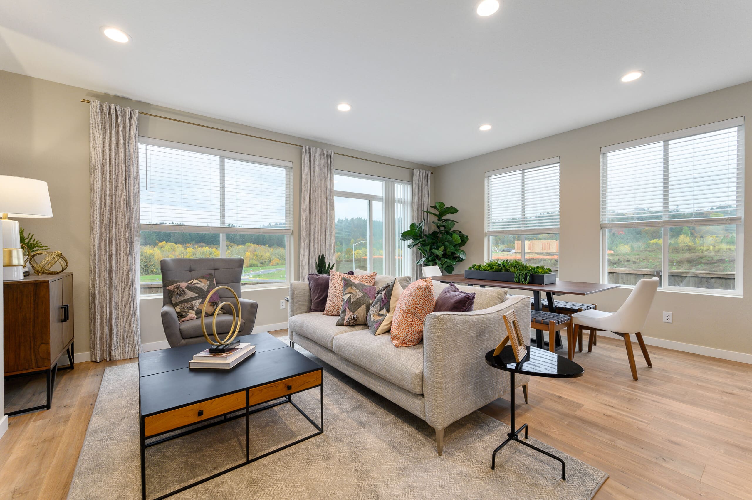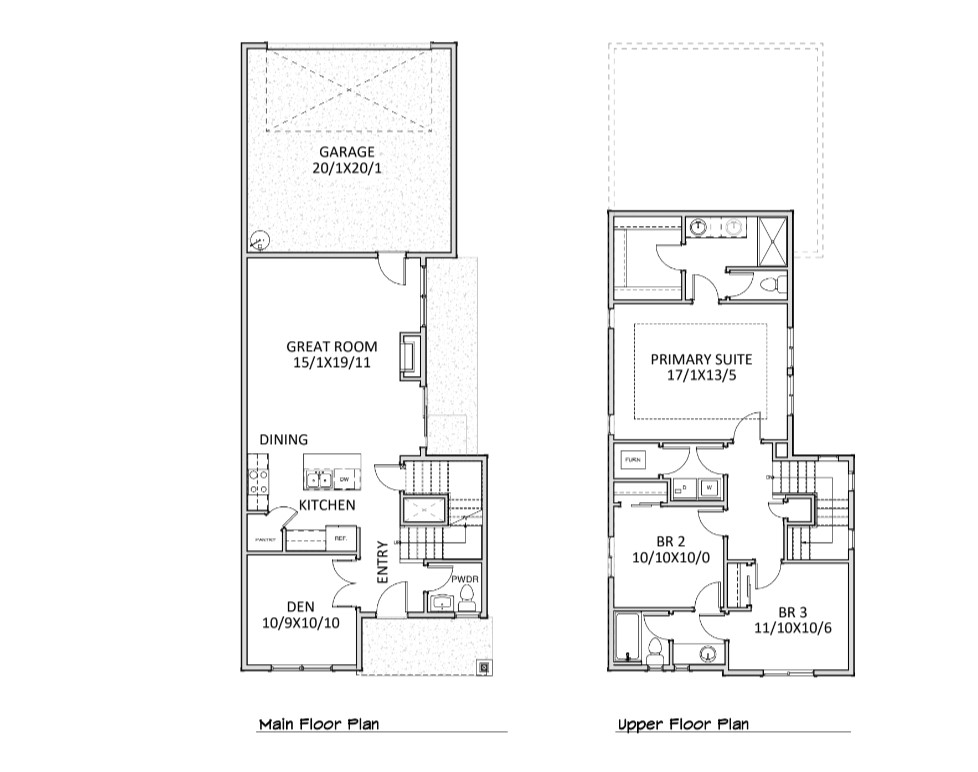Holt proudly offers a builder backed warranty with the purchase of every home.
Available Homes
3003 S Kodiak St
Cornelius,
OR
97113
$509,960
- Bedrooms:
- 3
- Full Baths:
- 2
- Half Baths:
- 1
- Square Feet:
- 1678
- Garages:
- 2
- Stories:
- 2
- Features:
-
- Great room
- Walk in master closet
- Open floor plan
- Den
- Eating bar
Form and function come to mind when describing the 1678 plan.
Thoughtfully laid out, the main floor features a large great room, open kitchen with separate island and private den, great for working from home or allowing for quiet study time. The second floor wastes no space with two large bedrooms and shared bathroom as well as a large owner suite with stand up shower, walk in closet and a good sized laundry room all in one place. All this and a 2-car alley garage!*
Communities:
Disclaimers:
- *Stone is optional.
- *Front door may vary depending on customer selections and neighborhood standards.
- *Garage door may vary depending on customer selections and neighborhood standards.
- *All floor plan specifications are subject to change without notice and should be verified by the buyer prior to purchase.

