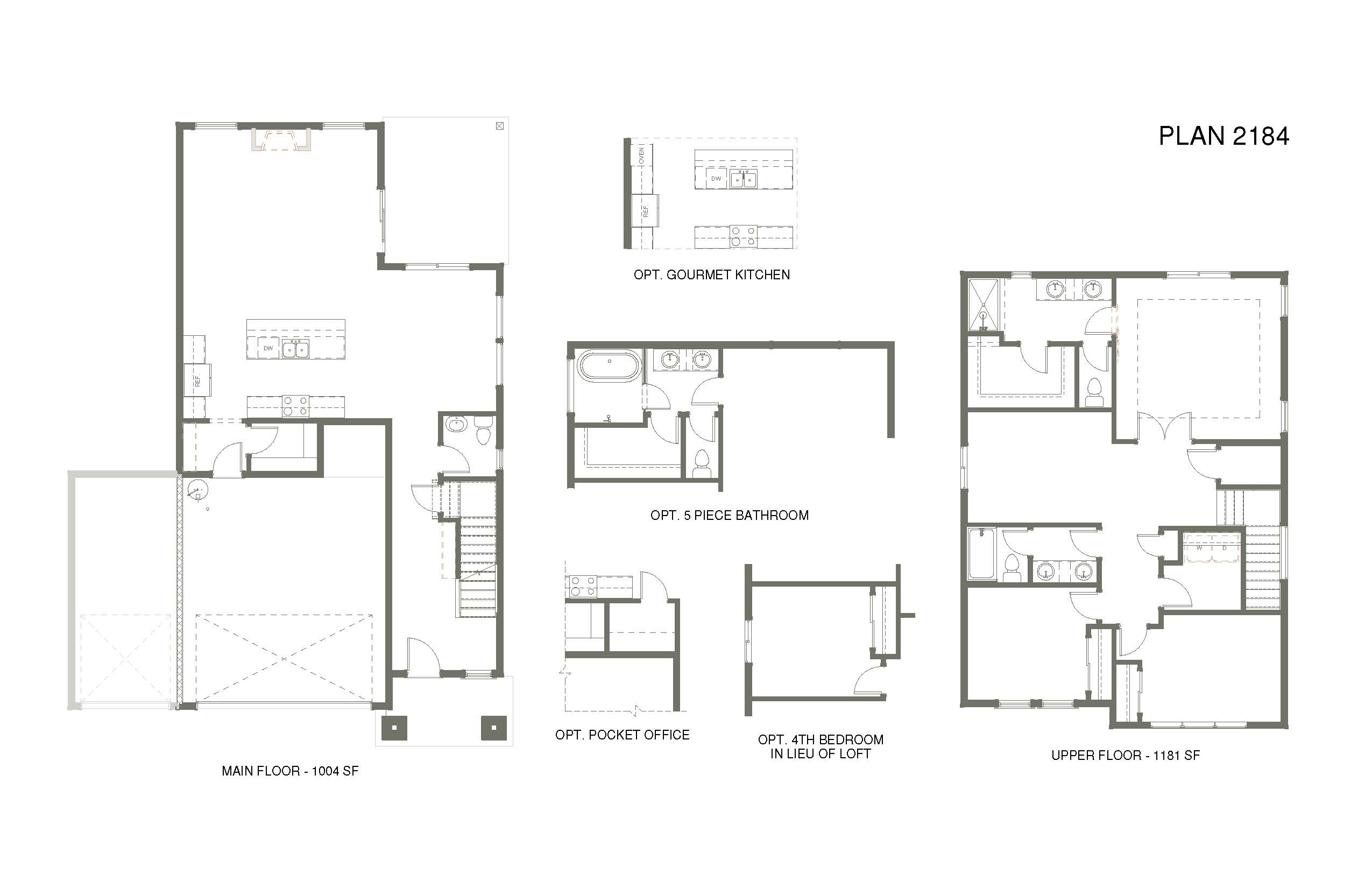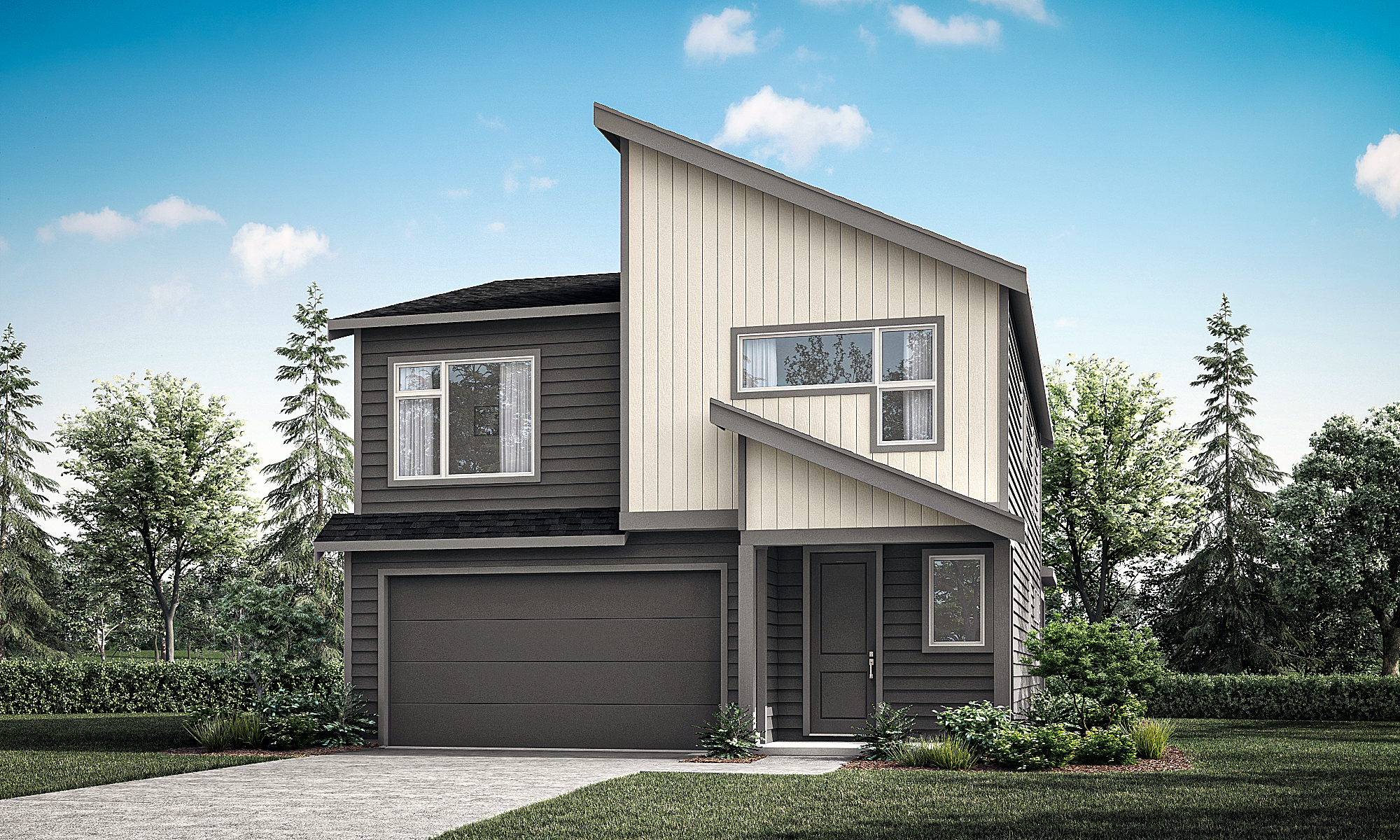Holt proudly offers a builder backed warranty with the purchase of every home.
$549,960
2271 Ash St Woodland, WA 98674
A Thoughtfully Designed Home for Modern Living
Enjoy the unique details and spacious layout of this cleverly designed 2-story, 3–4 bedroom, 2.5-bath floor plan. Balancing functionality with comfort, this home is designed to enhance everyday living.
A Warm and Inviting Entrance
Step inside from your covered entry and feel instantly at home in your spacious foyer. Add to the airy feel with an optional open-rail staircase, or incorporate a built-in wooden bench for a cozy spot to remove shoes. Minimize clutter with an optional shoe niche under the stairs and a nearby closet, offering generous space for coats and winter layers.
For a seamless transition from the outdoors, enter through the garage into a well-placed mudroom. This drop zone is perfect for shedding jackets, backpacks, and strollers, keeping the main living areas tidy. Adjacent kitchen access makes carrying groceries a breeze, while a sizable pantry around the corner ensures ample storage and organization.
A Kitchen That Brings Everyone Together
The heart of this home is its spacious kitchen, featuring generous counter space, a central island, and clear views of the dining nook, outdoor patio, and great room. Large windows bring in natural light, making nature the true centerpiece of this space. Imagine planting trees or a garden outside to create a picturesque backdrop that enhances the beauty of your home.
An optional fireplace in the great room adds warmth and ambiance, creating a cozy retreat for family gatherings. The sliding glass door seamlessly connects indoor and outdoor living, leading to a covered patio perfect for year-round enjoyment. Whether sharing a meal, sipping a refreshing drink, or watching the kids play in the yard, this space fosters effortless connection.
Near the kitchen, a modern pocket office offers a private, distraction-free space for work or homework, making multitasking easier while staying engaged with household activities.
Flexible and Functional Upstairs Living
Upstairs, a bright and open loft overlooks the foyer below, adding to the home’s airy feel. This versatile space can serve as a home theater, game room, or children’s playroom. Need an extra bedroom? Convert the loft into a 4th bedroom, ideal for growing families or those needing additional privacy with built-in soundproofing options.
The conveniently located laundry room is positioned to reduce washer and dryer noise near bedrooms. Optional cabinet banks create a functional folding counter, while upper cabinets provide additional storage to keep laundry essentials neatly organized.
A thoughtfully designed secondary bathroom features a separation wall and a double sink vanity, allowing multiple family members to get ready at the same time—perfect for streamlining busy mornings and evening routines.
A Private and Serene Primary Suite
Down the hall, step through double doors into your private retreat—the primary suite. This light-filled sanctuary features an exquisite coffered ceiling, adding elegance and depth to the space. The suite includes a generous walk-in closet and a spa-like en-suite bathroom, with options to upgrade to a 5-piece wet room or a fully tiled shower for a luxurious touch.
A Home That Adapts to Your Lifestyle
This thoughtfully designed floor plan balances privacy and togetherness with smart storage, flexible spaces, and optimized outdoor living. Every detail is designed to enhance daily life, making this home a place where comfort and functionality shine.
- Great room
- Covered Porch
- Open floor plan
- Eating bar
- Covered Patio
- 8-ft doors

Alder & Ash
Find Your Perfect Fit: New Homes for Sale in Woodland, WA at Alder Ash Find home built for you in Woodland, WA at Alder & Ash — a serene new home community by Holt Homes designed for families who crave space, comfort, and connection. Nestled in the scenic Lewis River Valley and surrounded by the lush Pacific Northwest landscape, Alder & Ash offers 148 homesites with thoughtfully designed single-family floor plans, quality construction, and personalized finishes. With easy access to I-5, this charming location balances the beauty of small-town living with commuter convenience to Vancouver, WA and Portland, OR. From lake days to local favorites, Alder & Ash puts recreation and relaxation at your doorstep. Spend weekends exploring Horseshoe Lake Park, Lake Merwin, or teeing off at Lewis River Golf Course. When it's time to dine or unwind, stop by Matt and Mandy’s Family Diner, the Fat Moose Bar & Grill, or stock up on essentials at Safeway just minutes away. Adventure seekers can head to Mount St. Helens Volcanic National Park or Woodland MX for high-energy outings, all within reach of home. Families will appreciate easy access to Woodland Schools—North Fork Elementary, Woodland Middle, and Woodland High School—all within a short drive. Alder & Ash isn’t just a place to live; it’s where your lifestyle comes to life. With peaceful surroundings, smart home design, and the trusted quality of Holt Homes, Alder & Ash is where you can put down roots and grow.



