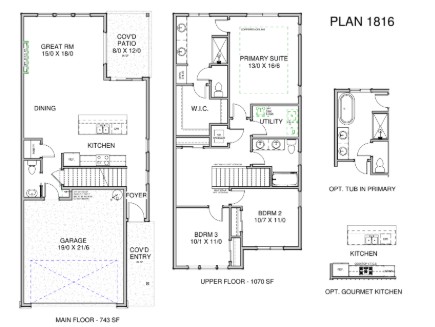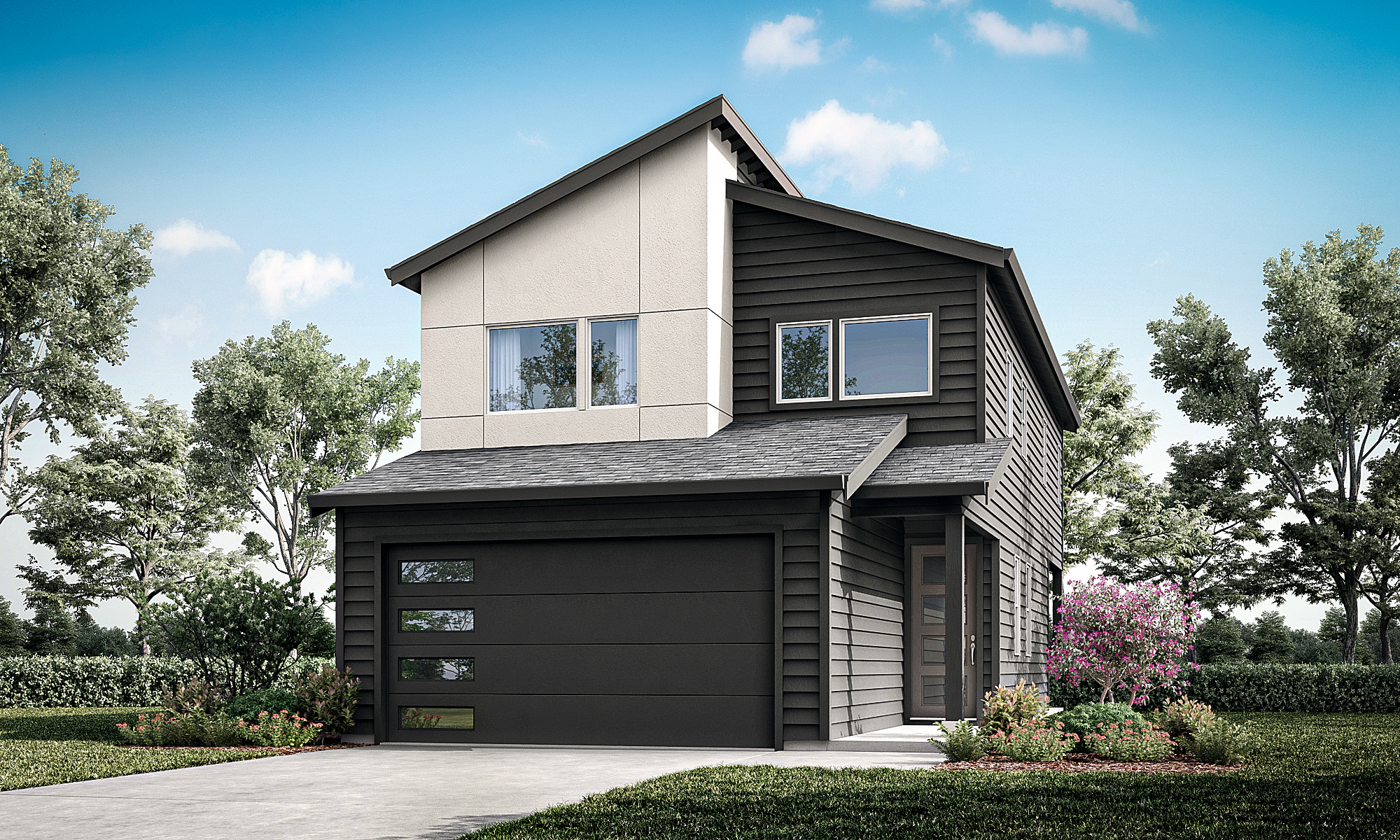Holt proudly offers a builder backed warranty with the purchase of every home.
$562,447
18111 NE 17th St Vancouver, WA 98684
$562,447
18111 NE 17th St Vancouver, WA 98684
A Home That Grows With You
Step into this spacious, 2-story, 3 bedroom, 2.5 bath home and feel instantly calm and relaxed. With its light and bright open-concept first floor, airy second floor and thoughtful details throughout, this is a house that easily becomes a home that will serve you and your family through each of life’s chapters. Grow and thrive with this contemporary floor plan from Holt Homes.
A Warm Welcome
Entering through the front of this home, you’re welcomed by a covered patio. This entryway helps set the tone for the rest of the house. Beyond the front door, you enter the foyer. Filled with natural light thanks to thoughtfully placed windows, this transitional area beckons you into the spacious and open living area that lies just ahead.
Spacious and Functional Open-Concept
The first floor is the heart of this home, and where so much living takes place! Cooking, eating, homework, celebrating and movie nights, this open-concept invites it all to happen here. The thoughtfully laid-out kitchen with generously-sized pantry and island flows into the dining area and the great room beyond. Appoint this space to fit your family’s needs– and change it up as those needs adapt over time.
Be sure to ask your Holt Home Representative about options to upgrade to a gourmet kitchen and the option of adding an electric fireplace in the great room!
Indoor-Outdoor Living, All Year Round
The ample covered patio effortlessly extends your living space outdoors all year long with plenty of protection from the elements. Grilling is easy and convenient when just steps away from the kitchen, and you can keep an eye on kiddos playtime from the kitchen, dining room or great room– all with views of the patio and backyard.
A Light and Bright Second Floor
Up the stairs to the second floor, you’re welcomed by more natural light. Opt for either a half wall or open railing on the stairwell to further enhance the openness of this space. At the top of the stairs you’ll find a fantastic and functional area to utilize anyway you’d like! A cozy reading nook, a secondary play place for the littles, or even a small office, this space is easily adaptable to your family’s changing needs.
Just beyond the open landing, you’ll find generously-sized second bedrooms and a second full bath. Thoughtfully laid out with privacy in mind, there’s also plenty of closet space and natural light.
A conveniently placed utility room, close to the bedrooms and bathrooms, helps make laundry day a breeze. Ask your Holt Homes Representative about the option to add a pet-washing station to upgrade this utilitarian space.
The Primary Suite, A Restful Retreat
The showstopper on the second floor is the primary suite! Coffered ceilings in the bedroom add visual interests and help enhance the acoustics to create a more mellow, quiet space. Awash in natural light thanks to the many windows, this bedroom is restful and mood enhancing.
The en suite bathroom features dual sinks, open shelving and an enclosed toilet, all which help make morning routines feel effortless. A generously-sized walk-in closet is accessible via the bathroom. Be sure to ask your Holt Home Representative about taking this space from special to spa-like by adding an upgraded, free-standing bathtub!
A Stylish, Functional Forever Home
Designed to grow with you and your family through every stage of life, the 1816 floor plan from Holt Homes is where form meets function beautifully. With the option to include meaningful upgrades, and opportunities to customize your space to your exact preferences, this home is sure to be a place where many memories are made!
- Walk in master closet
- Covered Porch
- Large utility room
- Covered Patio
- Covered entry
- Open great room concept

Essentials
Harmony Heights
New Homes For Sale in Vancouver, WA – Discover Harmony Heights by Holt Homes Explore a fresh take on Southwest Washington living at Harmony Heights, a new home community by Holt Homes offering thoughtfully designed new construction homes in Vancouver, WA. Set in the Northfield neighborhood in East Vancouver, Harmony Heights blends timeless comfort with modern functionality—perfect for growing families, first-time buyers, and anyone looking to settle down in one of the fastest-growing areas in the region. Choose from a variety of two-story floor plans with 3–4 bedrooms, spacious great rooms, flex spaces, and open-concept kitchens ideal for everyday living and entertaining. Each Holt home is built with durable materials, energy-efficient features, and the personalized touches that make your home truly yours. Community Highlights: A wide range of new homes for sale in Vancouver, WA, starting in the mid $500Ks Functional layouts with smart storage, large kitchens, and covered patios Harmony Sport Complex within walking distance Personalize your space with our design center partner, with curated finishes and options Located in the highly rated Evergreen School District, close to Illahee Elementary & Union High Just minutes to daily essentials like Target, New Seasons Market, and Vancouver Mall Easy access to I-205, SR-500, and Padden Parkway—20 minutes to Portland Close to outdoor recreation at Lacamas Lake, Pacific Community Park, and the Columbia River Whether you're searching for a family-friendly neighborhood or downsizing without compromise, Harmony Heights offers new homes in Vancouver, Washington, designed for how you live today—and tomorrow.



