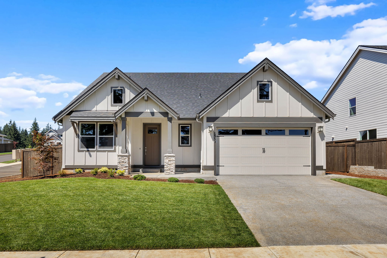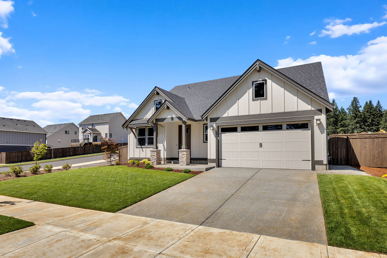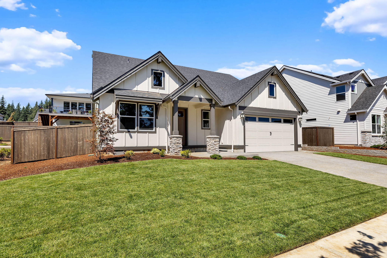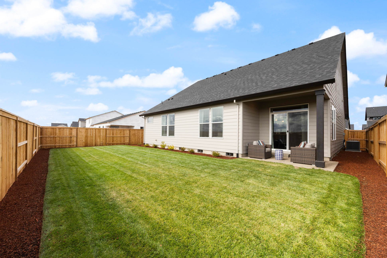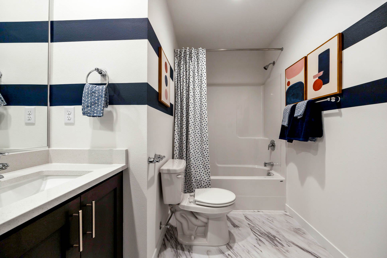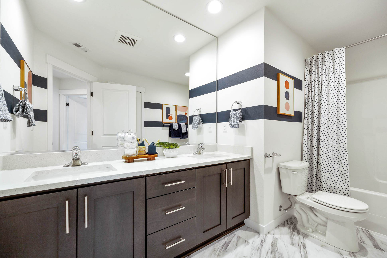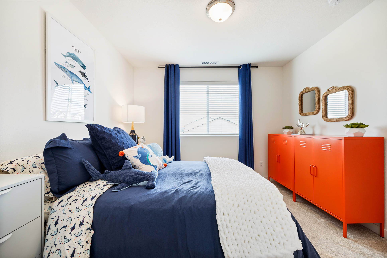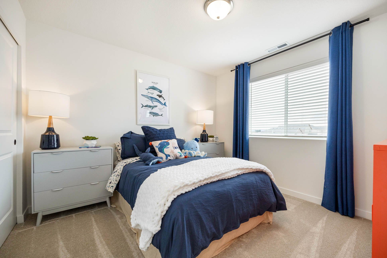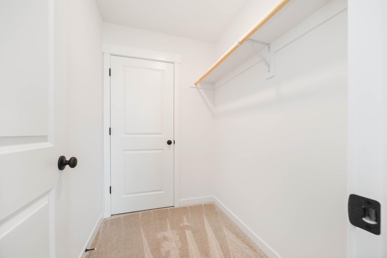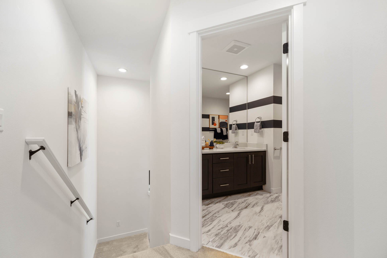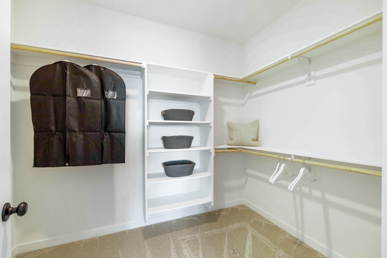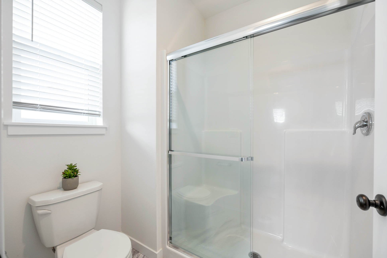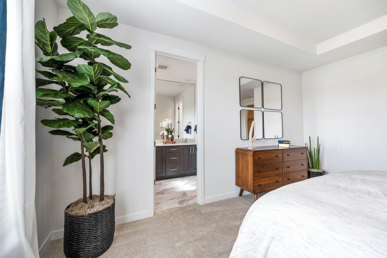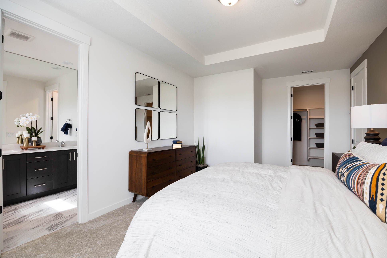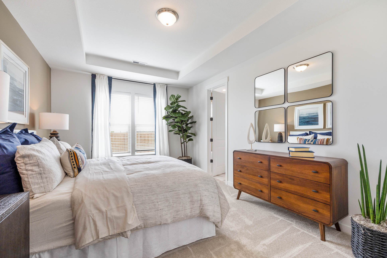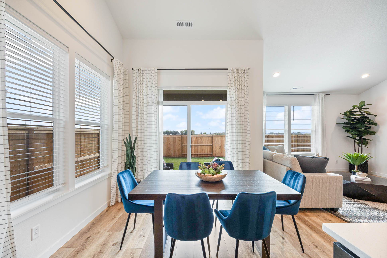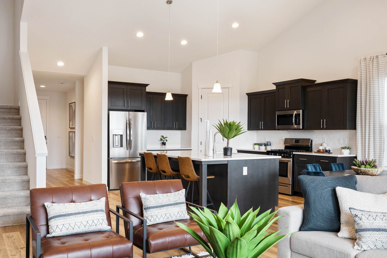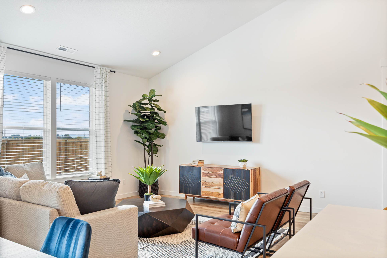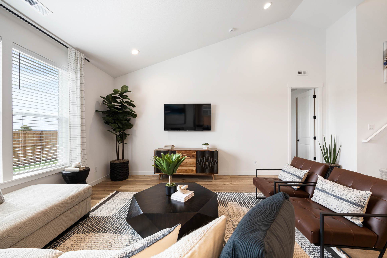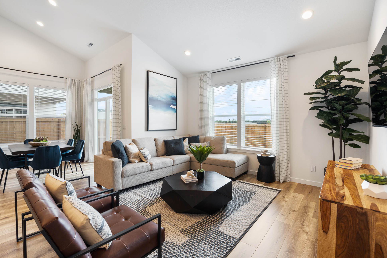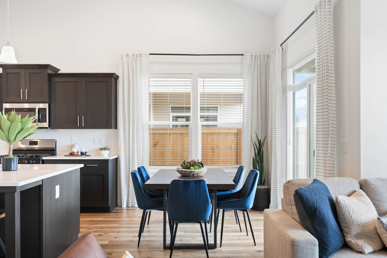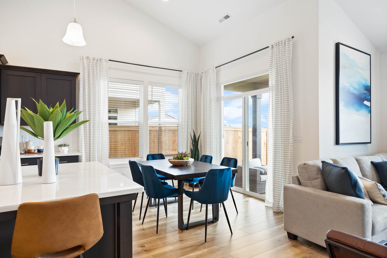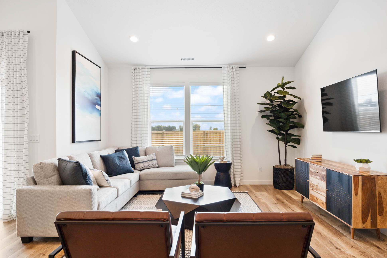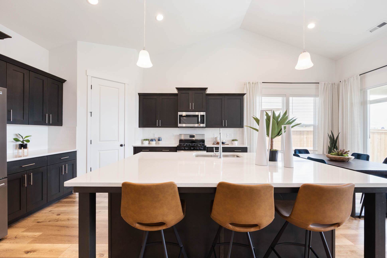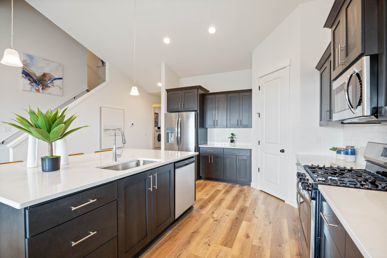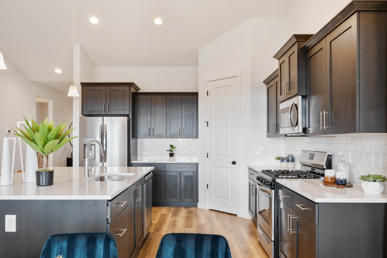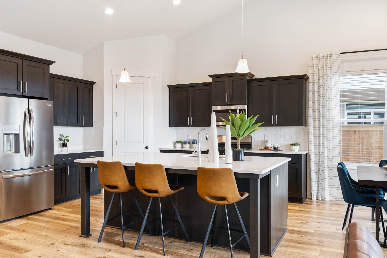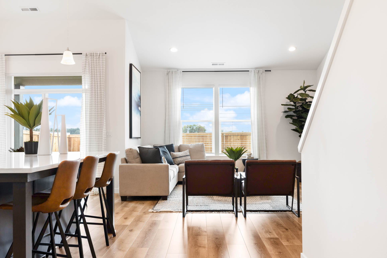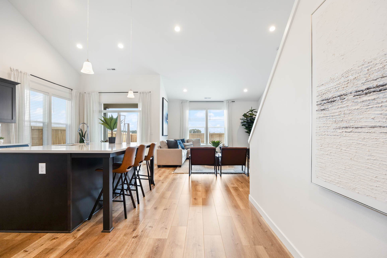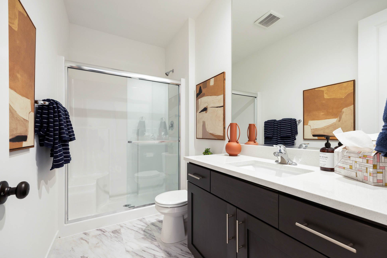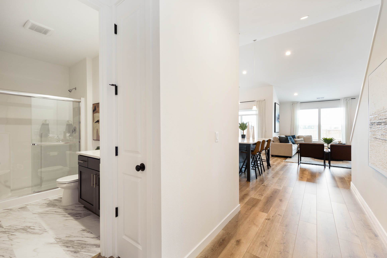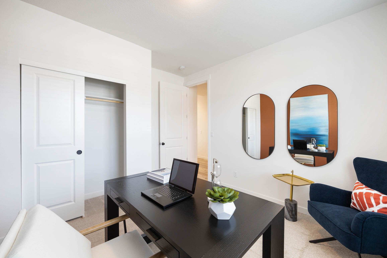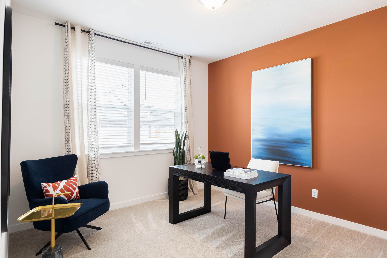Holt proudly offers a builder backed warranty with the purchase of every home.
Available Homes
1244 Stonegate Drive
Eagle Point,
OR
97524
- Bedrooms:
- 4
- Baths:
- 3
- Half Baths:
- 0
- Square Feet:
- 2096
- Garages:
- 2
- Stories:
- 2
- Features:
-
- Great room
- Large utility room
- Open floor plan
- Den
- Dining Nook
A brilliantly crafted master on main home, The 2096 Plan boasts a large open main floor with two car garage plus shop, front of the house office and a vaulted great room.
Laundry, double door den, and open great room to kitchen with eating bar island round out the first floor, with laminate and carpet flooring throughout the main living spaces. A unique second-floor layout with two bedrooms, a full bathroom and the option to add a 4th bedroom will be appealing for varying lifestyles and family types, with both separation and togetherness. With LED lighting packages, shaker alder cabinetry, and energy-efficient appliances, homeowners will appreciate the details that make this a cleverly designed home, built with extraordinary care and thoughtfulness, brought to you by Holt.
 Tour the 1244 Stonegate Drive | Eagle Point 462 model home
Tour the 1244 Stonegate Drive | Eagle Point 462 model home
*This tour is used for illustrative purposes only and may be different than what is offered in this community. Please confirm plan details with an agent.
Communities:
Disclaimers:
- *Stone is optional.
- *Front door may vary depending on customer selections and neighborhood standards.
- *Garage door may vary depending on customer selections and neighborhood standards.
- *All floor plan specifications are subject to change without notice and should be verified by the buyer prior to purchase.

