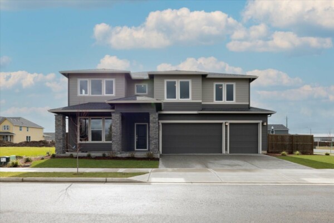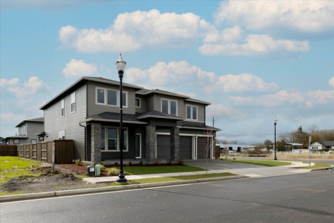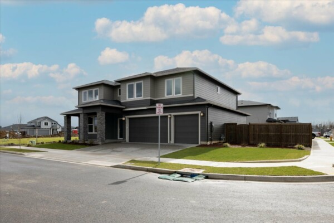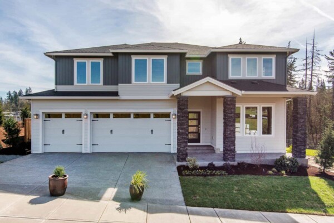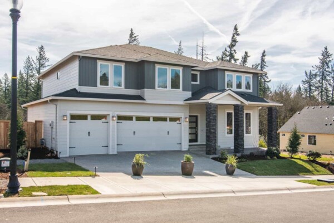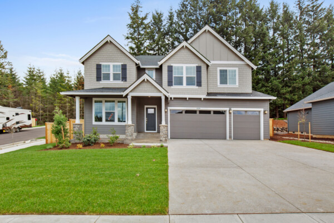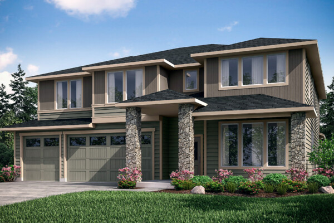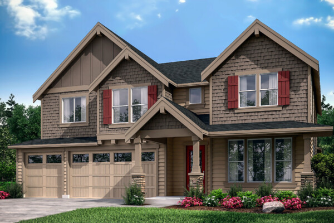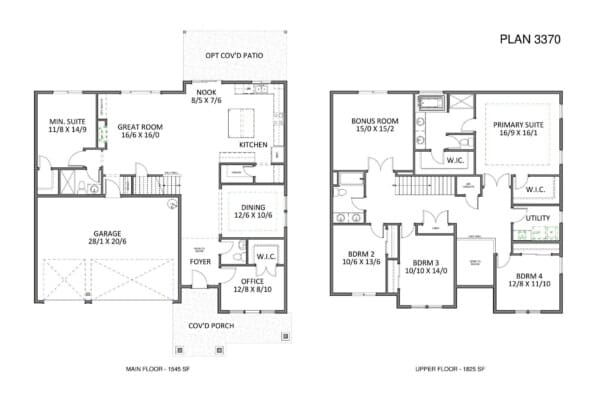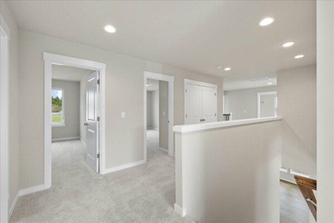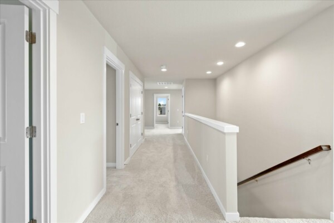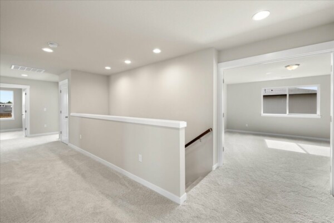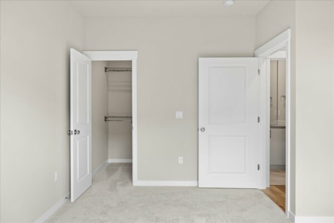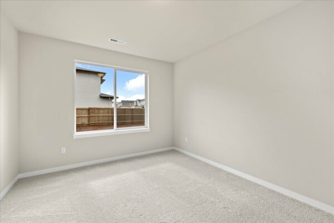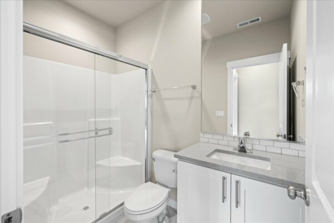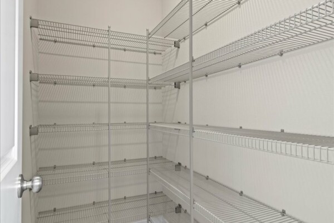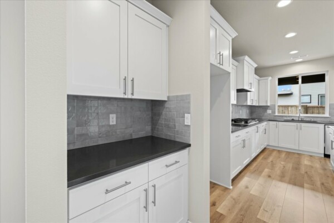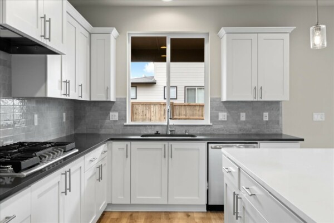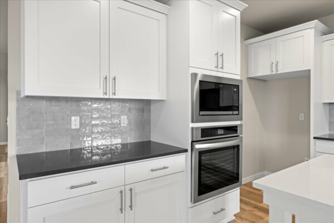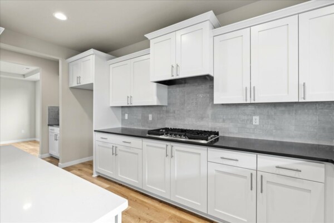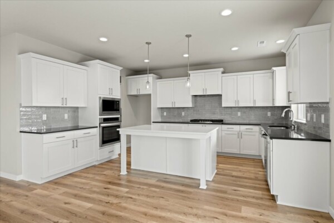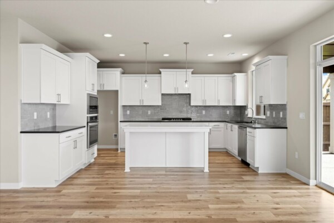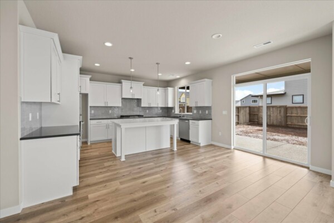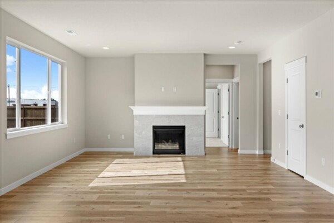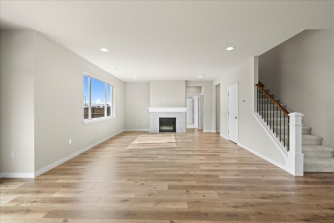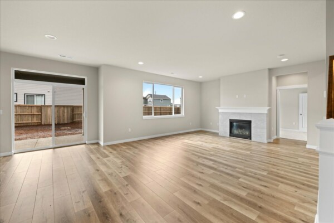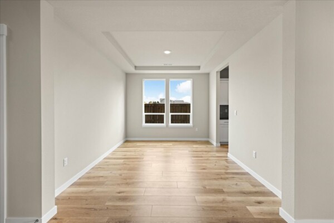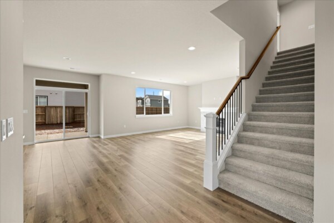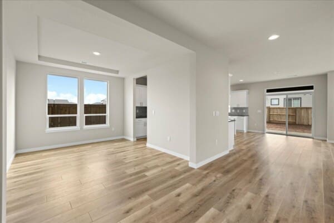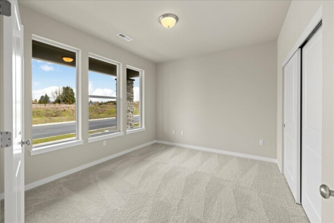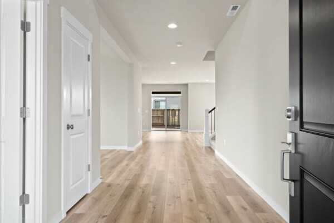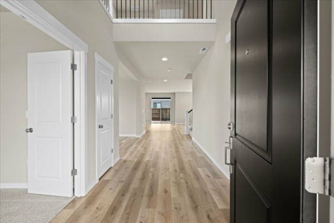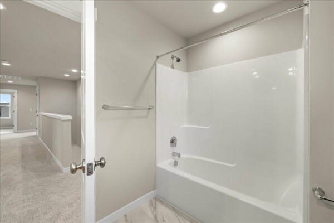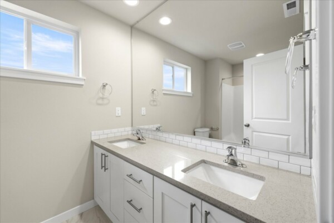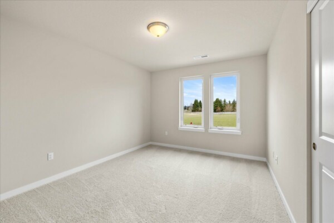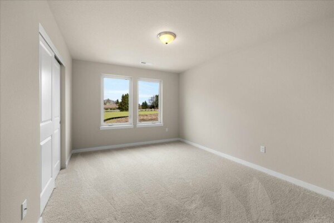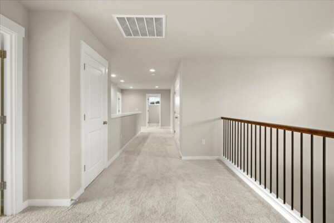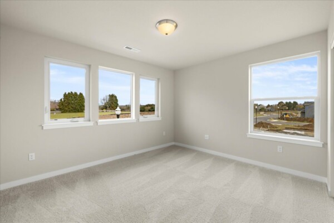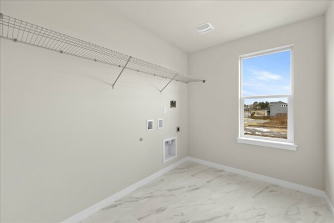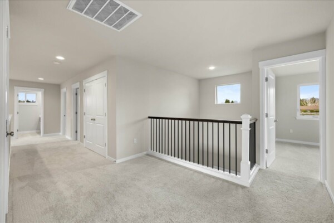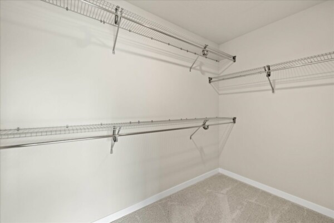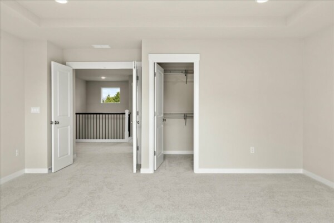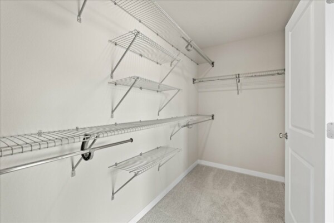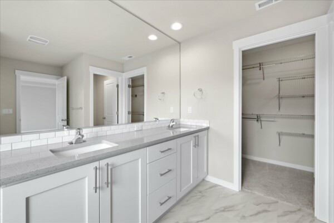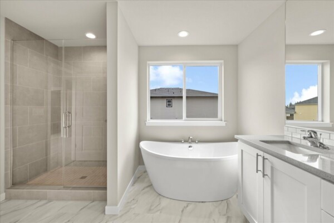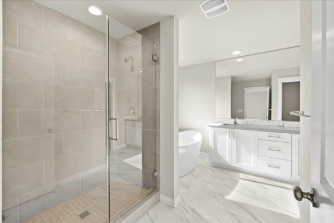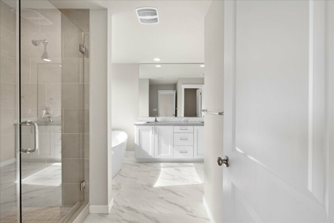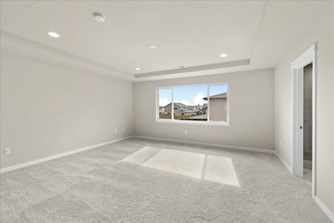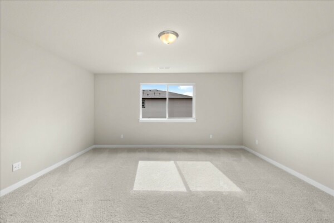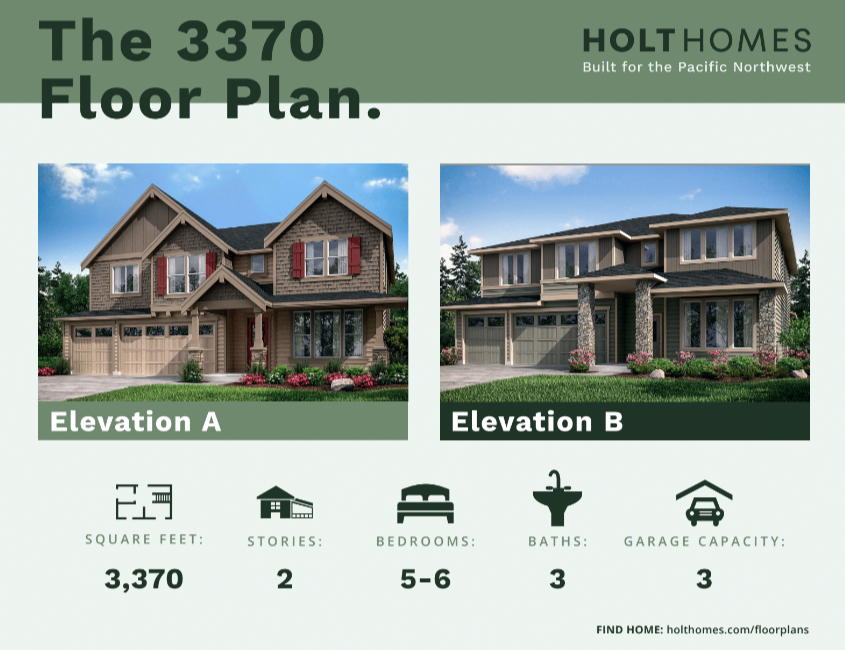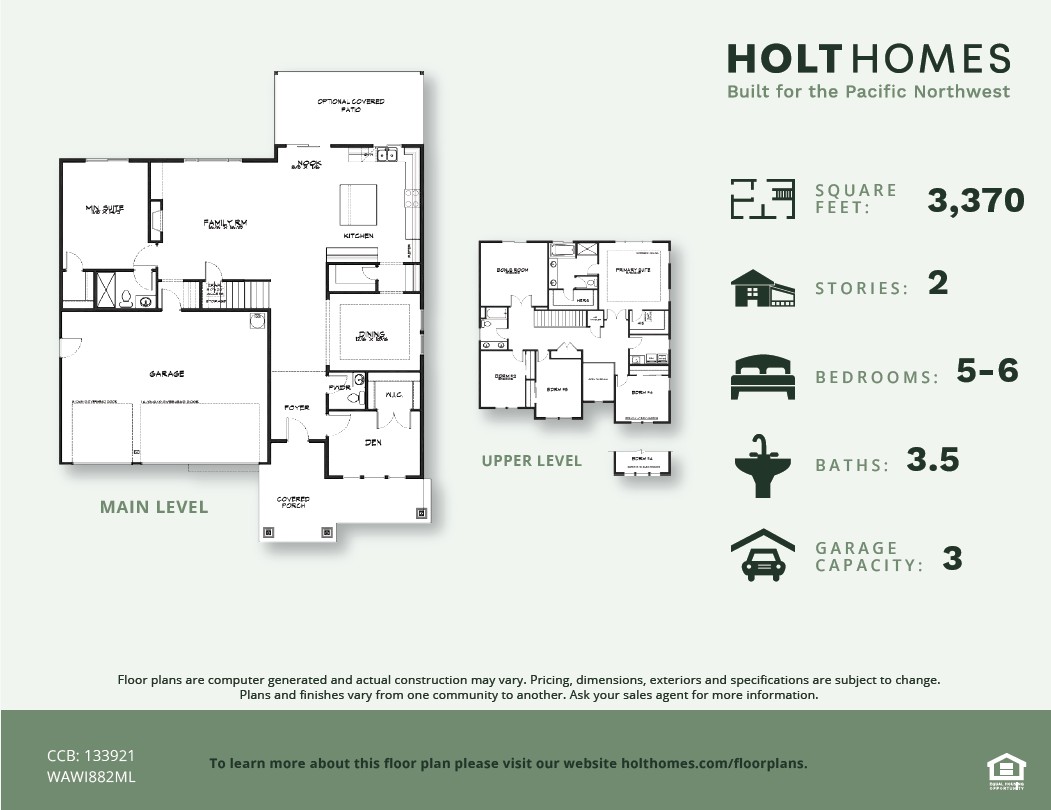Holt proudly offers a builder backed warranty with the purchase of every home.
Floor Plans
The 3370
Get pricing for this floor plan
Pricing starting from $759960
- Bedrooms:
- 5-6
- Full Baths:
- 3
- Half Baths:
- 1
- Square Feet:
- 3370
- Garages:
- 3
- Stories:
- 2
- Features:
-
- Built in Fireplace
- Den
- Dining Nook
- Eating bar
- Gas fireplace
- Great room
- Large utility room
- Office or guest bedroom
- Open floor plan
- Slab counters
- Three car garage
- Walk in master closet
- Walk in pantry
The 3370 is one of our largest floor plans, offering double suites on each floor, perfect for visits from guests or multi generational living.
The open kitchen includes slab quartz or granite countertops, under-mount sink, and quality shaker style cabinetry which can be personalized with a stain or paint. The large great room, with access to the covered patio, features an inviting gas fireplace that beckons you back inside to relax and warm up on chilly nights.
Working from home? No problem! Enjoy the view from the first floor den with equipped with french doors and closet space for extra storage. Place the settings for dinner in this classic formal dining room with butler pantry or use it as a remote learning space for the kids!
 Tour the The 3370 model home
Tour the The 3370 model home
*This tour is used for illustrative purposes only and may be different than what is offered in this community. Please confirm plan details with an agent.
Disclaimers:
- *Stone is optional.
- *Front and Garage door may vary depending on customer selections and neighborhood standards.
- *Pricing and floor plan specifications are subject to change without notice at seller's sole discretion. Buyer to verify with agent prior to purchase.

